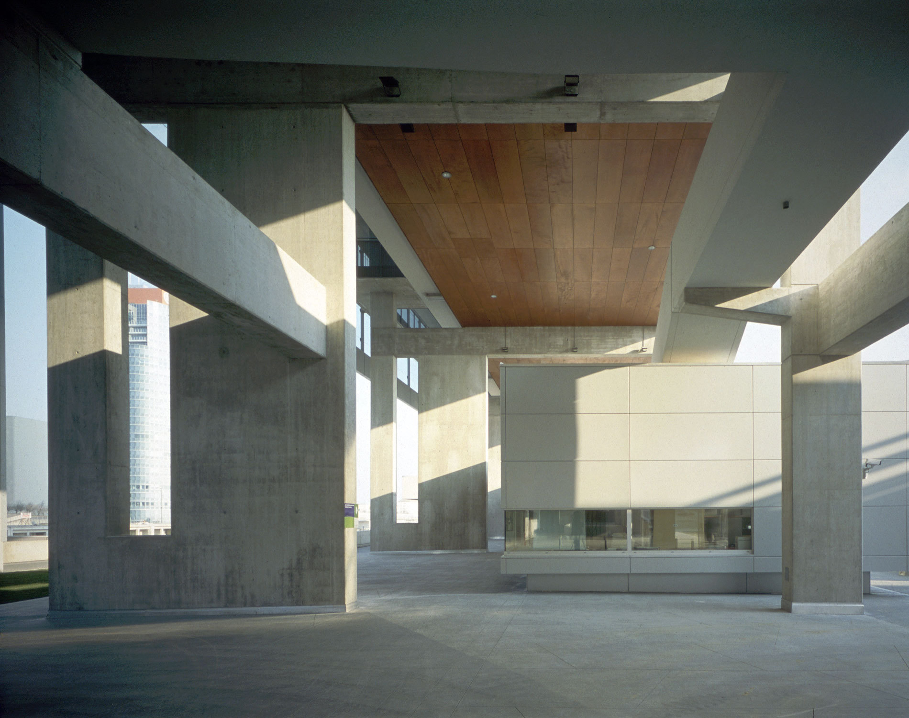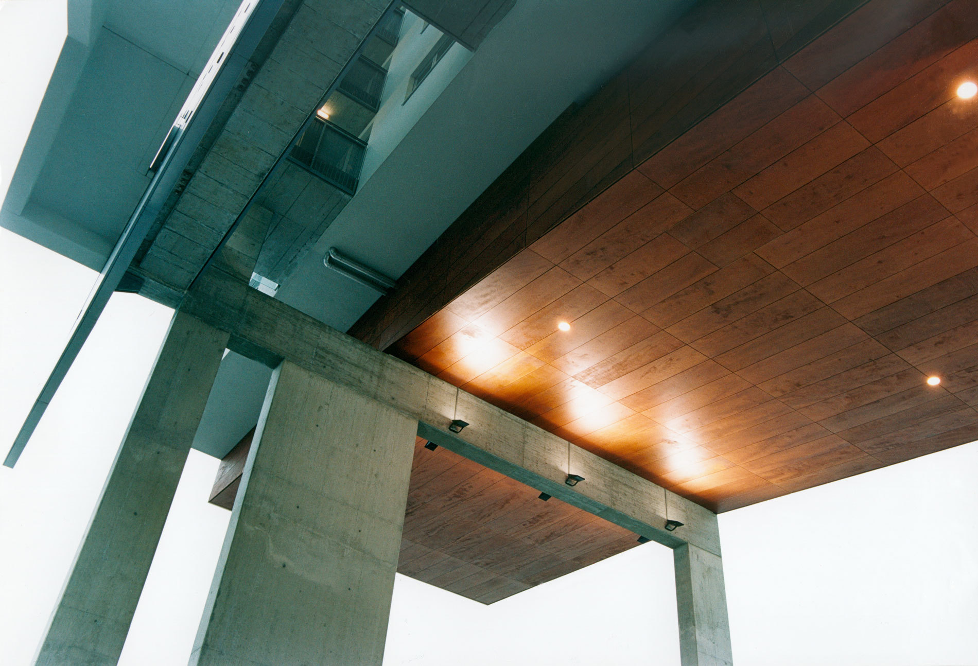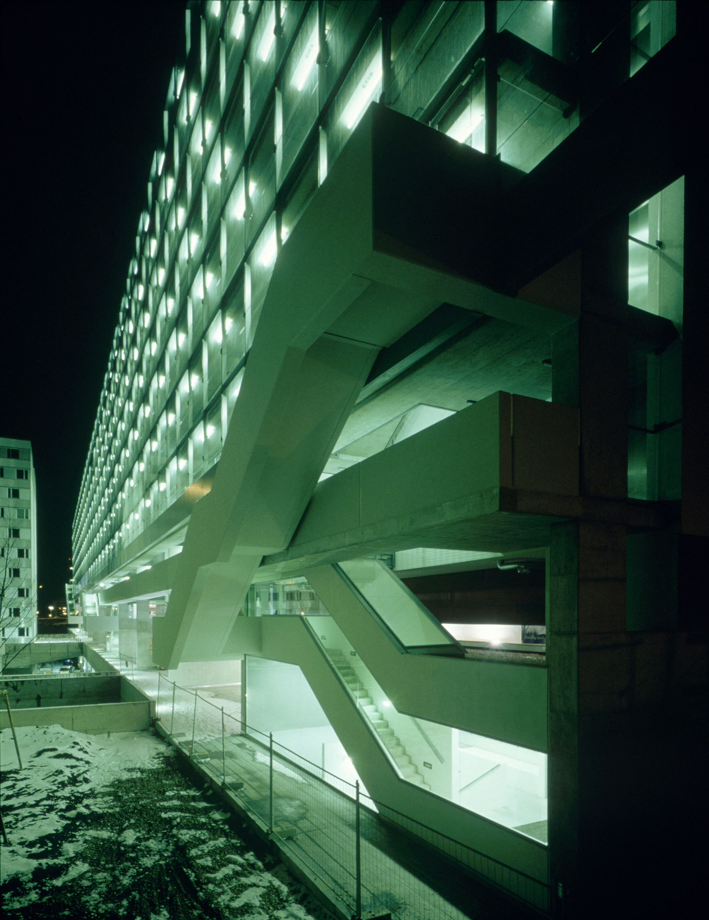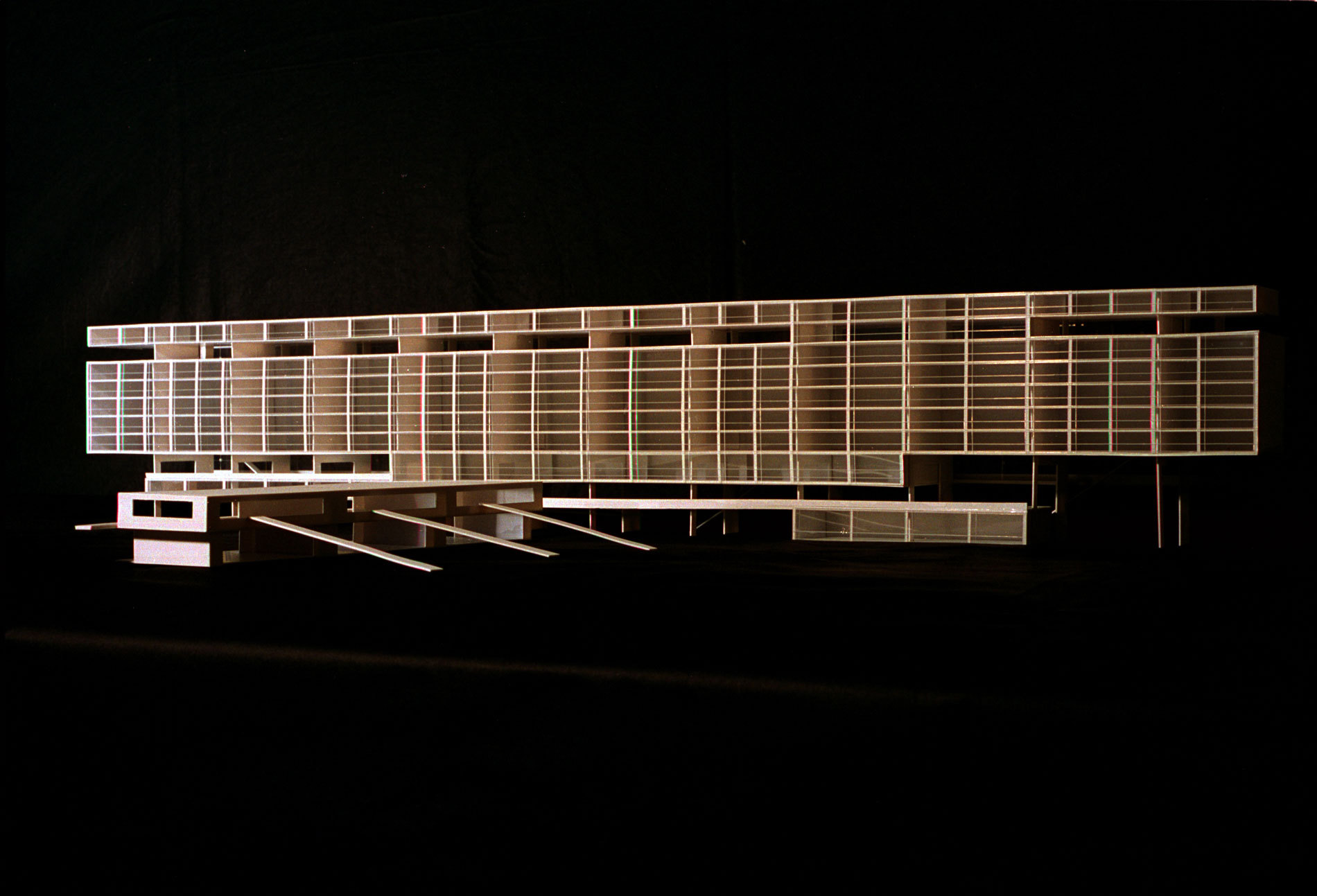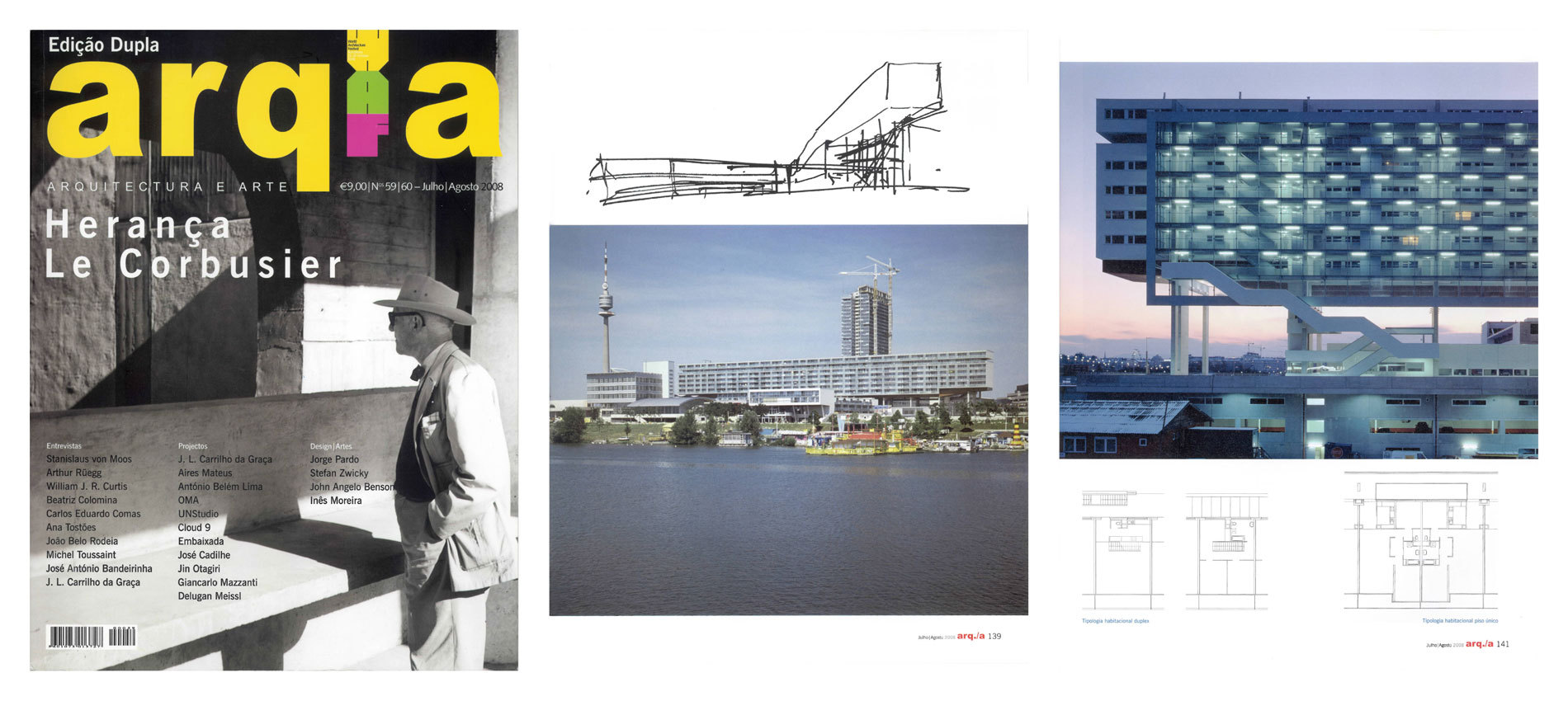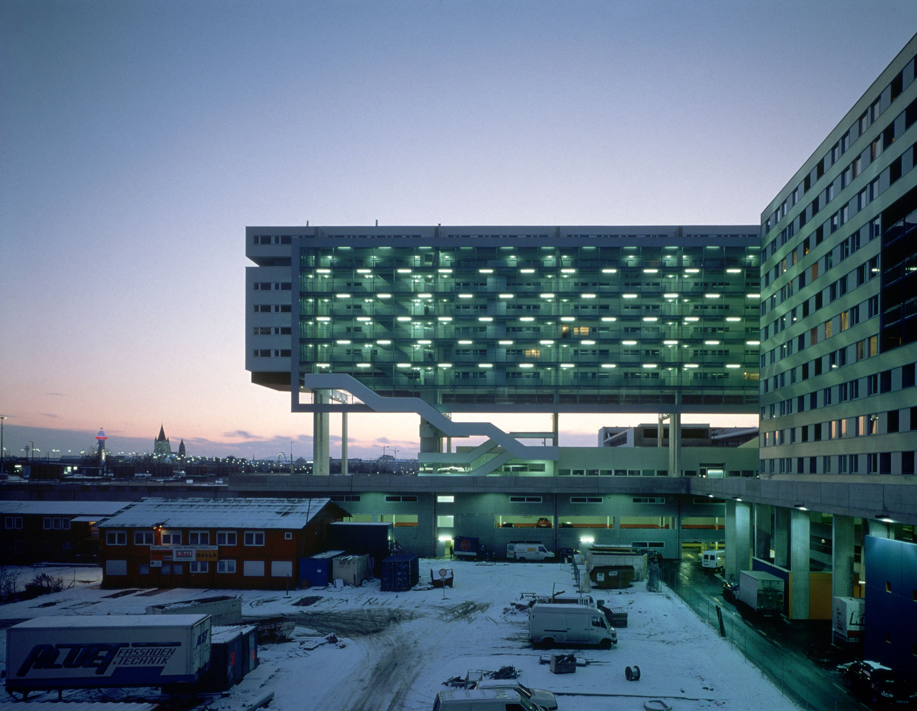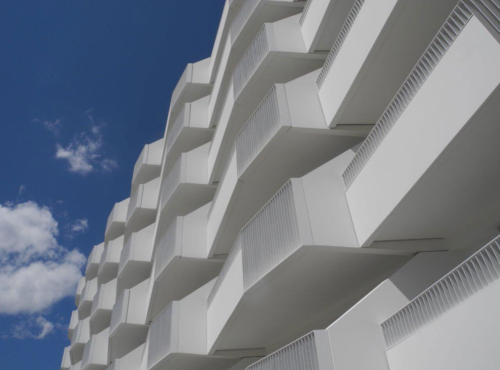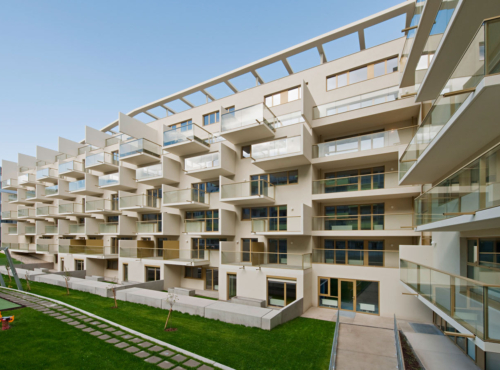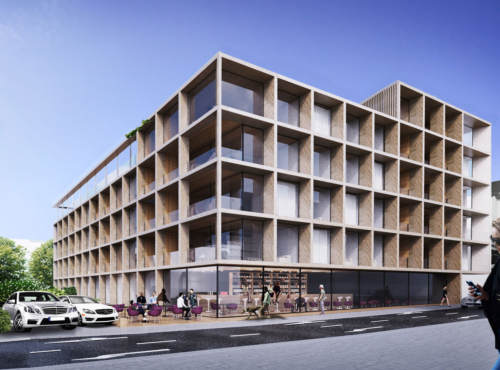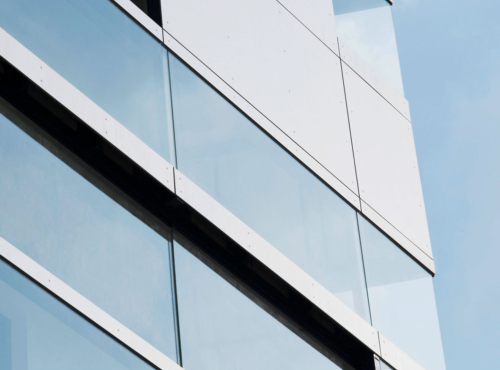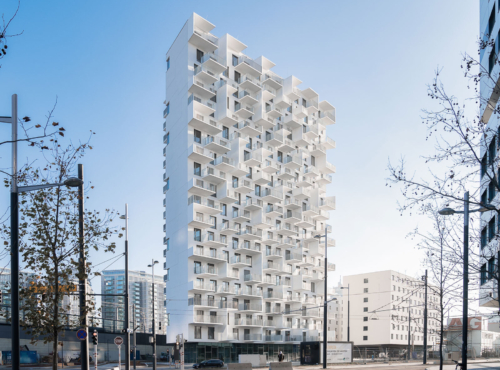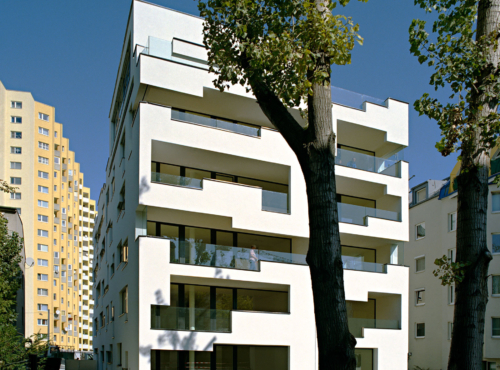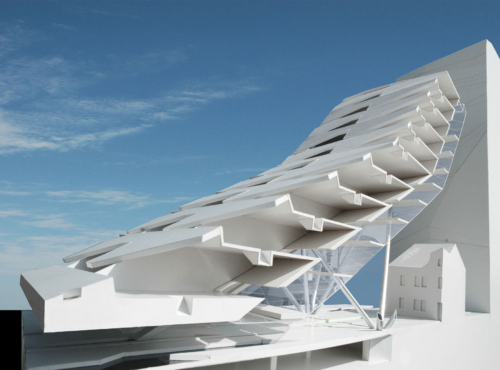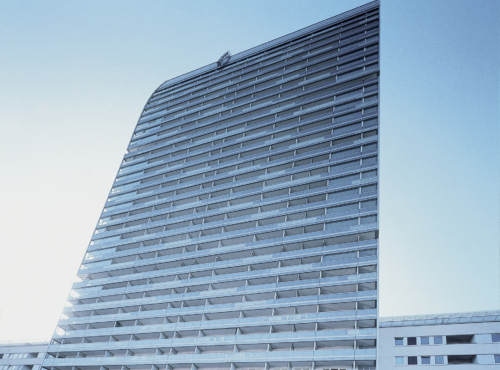Austria
- Residential
- Built
The laconic ‘horizontal skyscraper’ shape and the residential ‘Beam’ building’s exposed position indicate its integration into a once greater general concept as well as its individualistic design. The 180m long lying block is aligned with the banks of the ‘Neue Donau’ river. It is supported by pillars which raise the seven-storey building over the plateau of the Danube plate like a grandstand.
The river-facing apartments offer their inhabitants a spectacular view of Vienna which reaches from the ‘Vergnügungsmeile’ right in front of the balcony windows to the inner city’s skyline. The heights of the pillars are scaled from the outside towards the middle with ten, seven and four metres, thus creating a series of free spaces of varied dimensions underneath the building.
This open architrave area establishes a transitory urban zone which relates visually to the residential buildings behind and erodes the ‘stronghold’ of the private space through offshoots of the surrounding public space.
The 190 residential units run through the whole depth of the building. They are partly designed as duplex apartments whereby each unit is provided with a paned balcony as well as a bright room which is also part of the paned rear side. This project is characterised by an open, urban, integrated residential living space with varied degrees of privacy. Its design answers to the urban location and contemporary lifestyle, by naturally including the site’s features and potential.
Address
Leonard-Bernstein-Straße 4-6
A-1220 Vienna
Beam [B] +
Parzelle 13 [13]
Floor area [B/13]
16.714 m²/3.728 m²
Gross floor area
[B/13]
20.100 m²/4.390 m²
Site area
[B/13]
5.592 m²/3.262 m²
Built-up area
[B/13]
3.065 m²/1.748 m²
[B]
190 Apartments
3 Offices
1 Kindergarten
[13]
37 Apartments
1 Shop
Levels
[B] 9
Project team
Dieter Blaich, Armin Dold, Robert Fritz, Rita Reisinger, Susanne Stadlbauer, Christopher Schweiger
Photographer
Margherita Spiluttini
Vienna
CONSULTANTS
Structural Engineering
Fiolic & Partner
HVAC
Eipeldauer + Partner
Building Physiks
Hans J. Dworak
Facade
Pagitz Metallbau GmbH
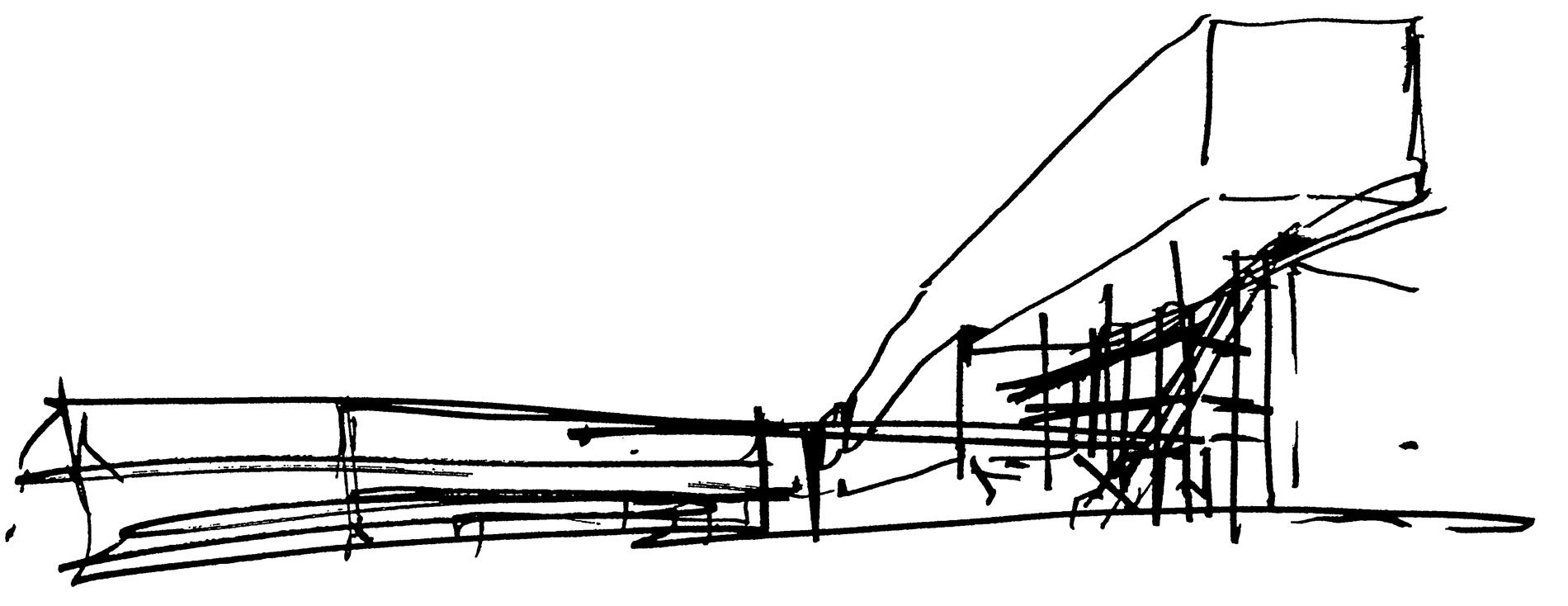
Beam
Donaucity

