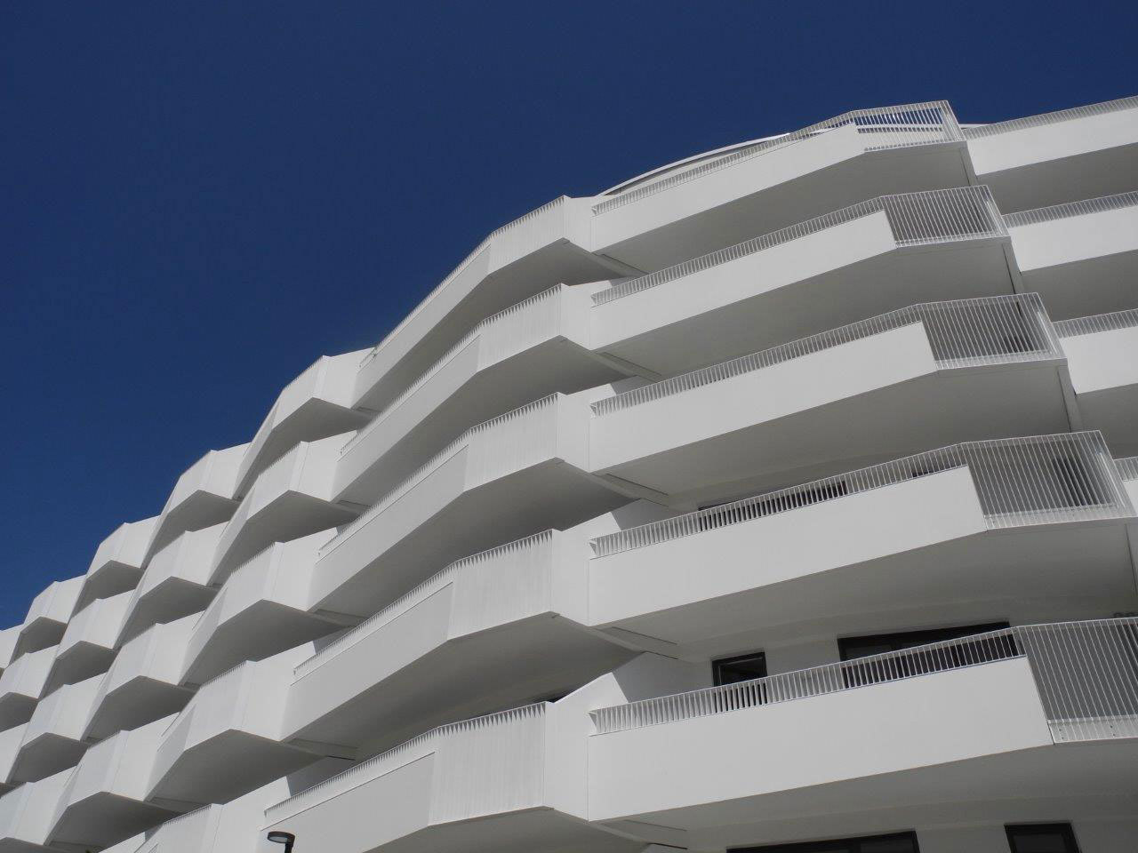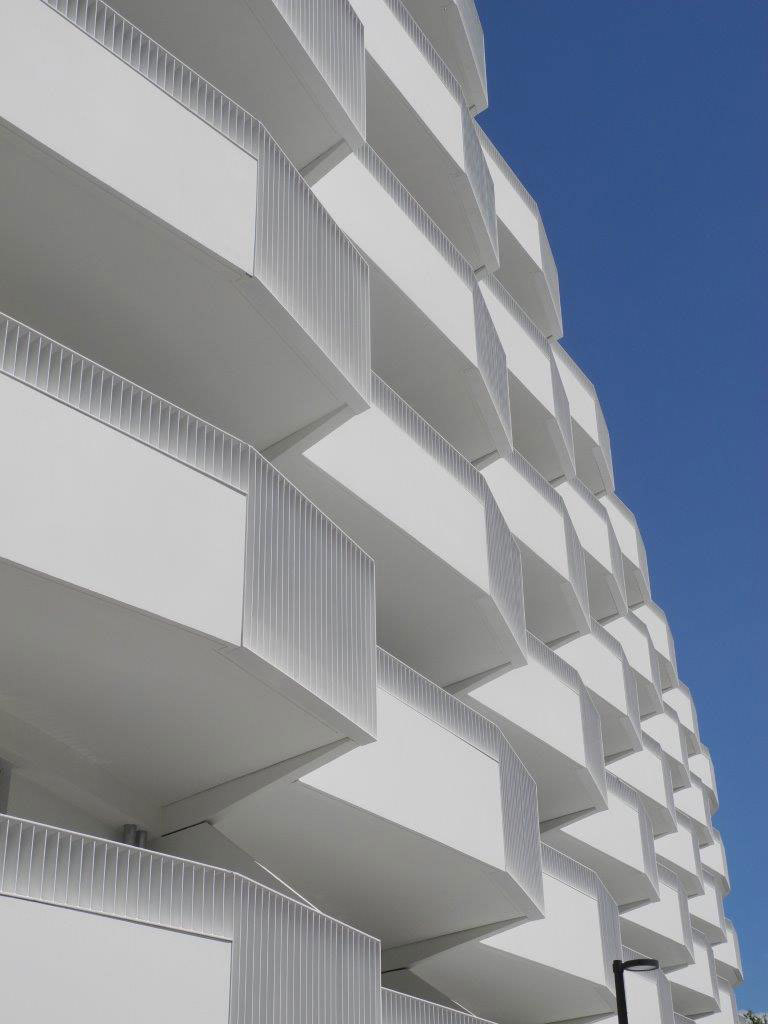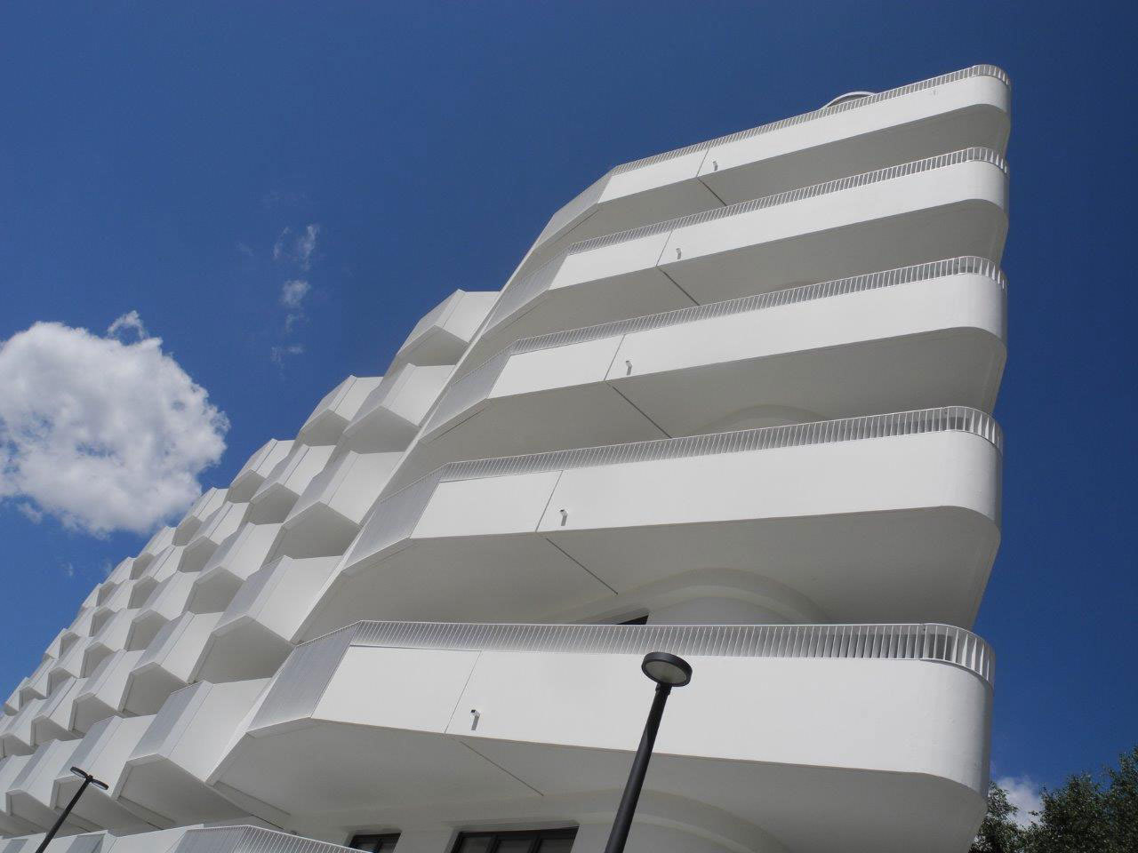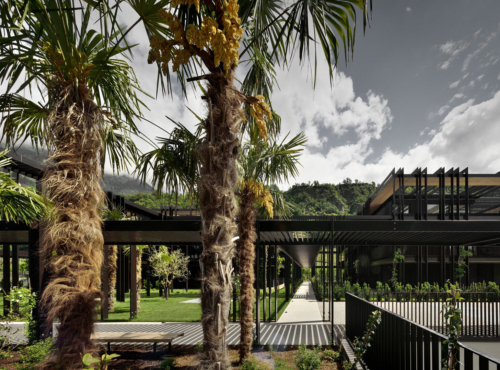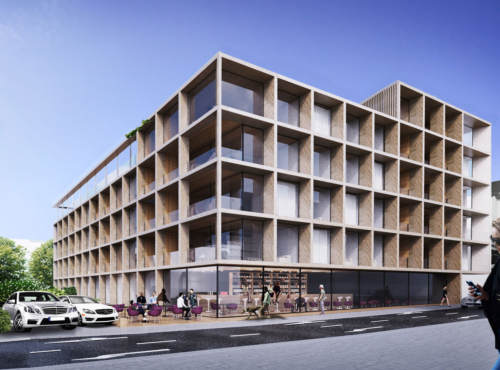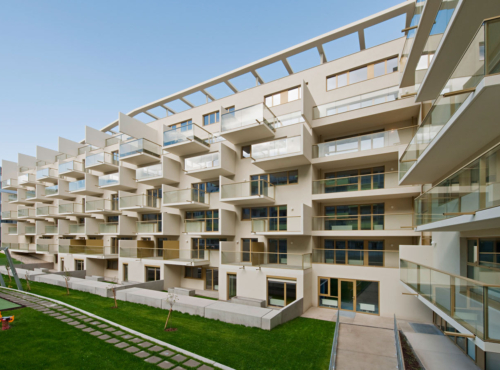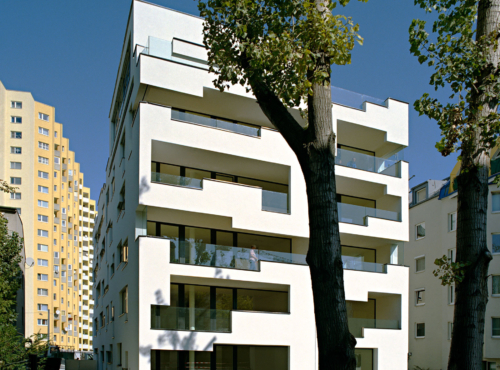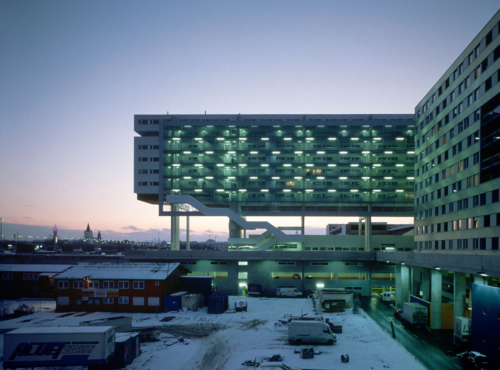Germany
- Mixed Use
- Residential
- Built
The two bodies of different heights are defined by a strong urban shape and structure by a concise geometric pattern of balconies. This feature puts the building into a balanced scale in relation to its surroundings, thus generating an appearance which is full of character and of high identification value. The exposed northern side’s compact plan and design respond to the adjacent rail traffic, balconies and terraces as well as private gardens open towards the southern courtyard. Generous public and semi-private green areas and recreation zones are located at both fronts of the building.
Their functional ascription is determined by local conditions and influences. Openness and architectural transparency characterizes the whole ground floor zone as a visual, functional and atmospheric link between common indoor and outdoor areas. Aside from the pathways it is especially the multifunctional pavilion which enhances the communal character. The apartment block’s roof landscape was conceived as a versatile common zone. Features which foster neighbourly interaction are primarily located on the ground floor and the 6th floor with its attached roof terraces.
Address
Baumkirchen Mitte, Munich
Competition
09/2012[1st prize]
Start of planning
03/2013
Start of construction
08/2014
Completion
04/2016
Floor area
12,865 m²
Gross surface area
24,490 m²
Construction volume
above ground
53,160 m³
Site area
7.145 m²
Built-up area
2,652 m²
Hight
20,30-23,27 m
Number of levels
6-7
Number of basements
2
Costs
€ 24.5 Mio.
Project manager
Philip Beckmann
Project team
Waldemar Wilwer, Anja Vogl, Paul Neuböck
CONSULTANTS
Executive planning
Maisch Wolf Architekten
Construction management
planlust architekten lowitzki + wunderlich gmbh
Project controlling
Patrizia Immobilien AG
Structural engineering
IGK Ingenieurgesellschaft Klein mbH
Fire protection
Peter Seitz Ingenieur- und Sachverständigengesellschaft mbH
Landscape
Mahl Gebhard
Building services Engineering
RS Ingenieure
Bulding physics
Müller BBM Gmbh
Möhler + Partner Ingenieure AG
Façade
Hans Stephan Ing.-Büro für Fassadentechnik GmbH
Client / Awarding Body
Baumkirchen WA1 GmbH & Co. KG
Photographers
Rainer Viertlböck
DMAA
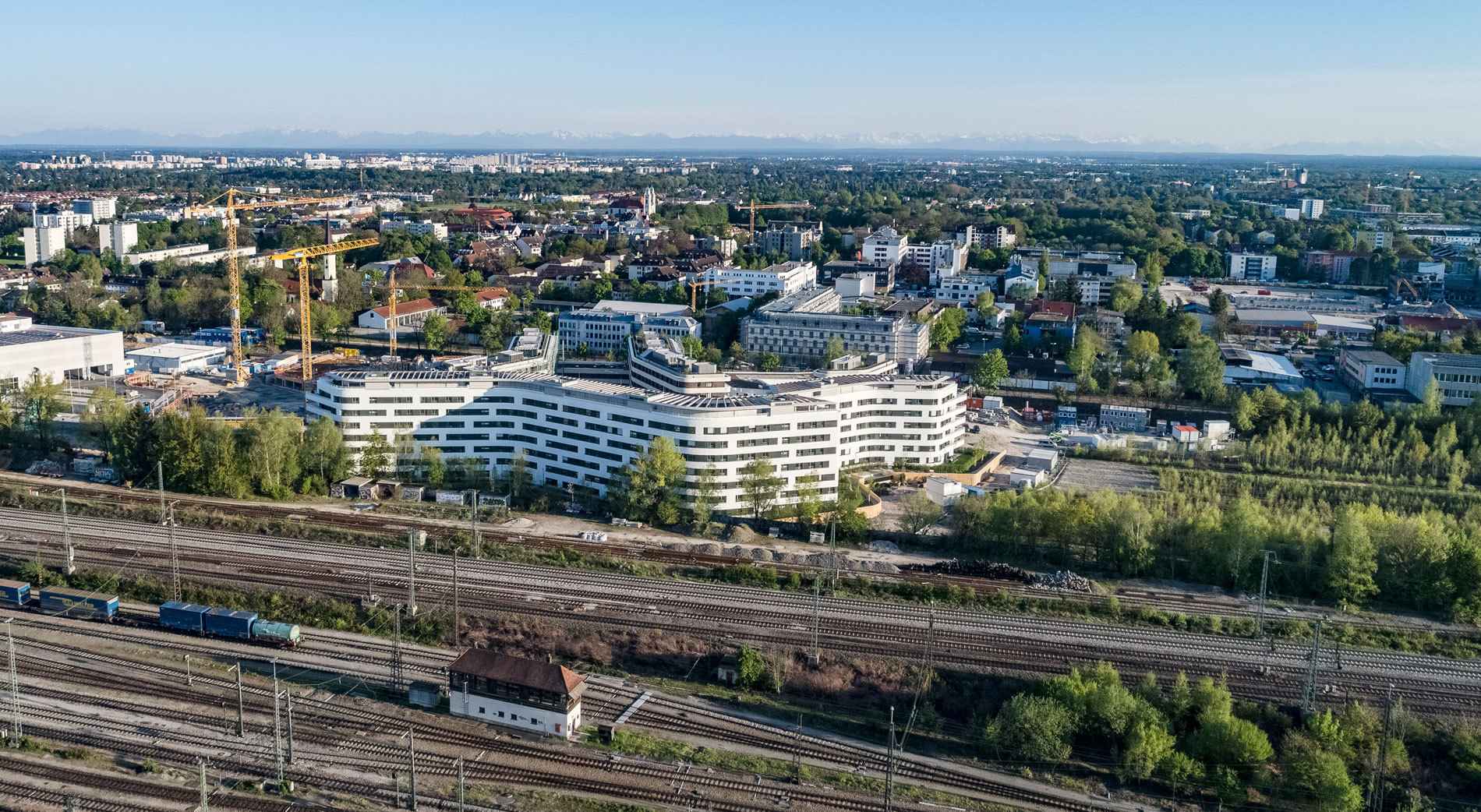
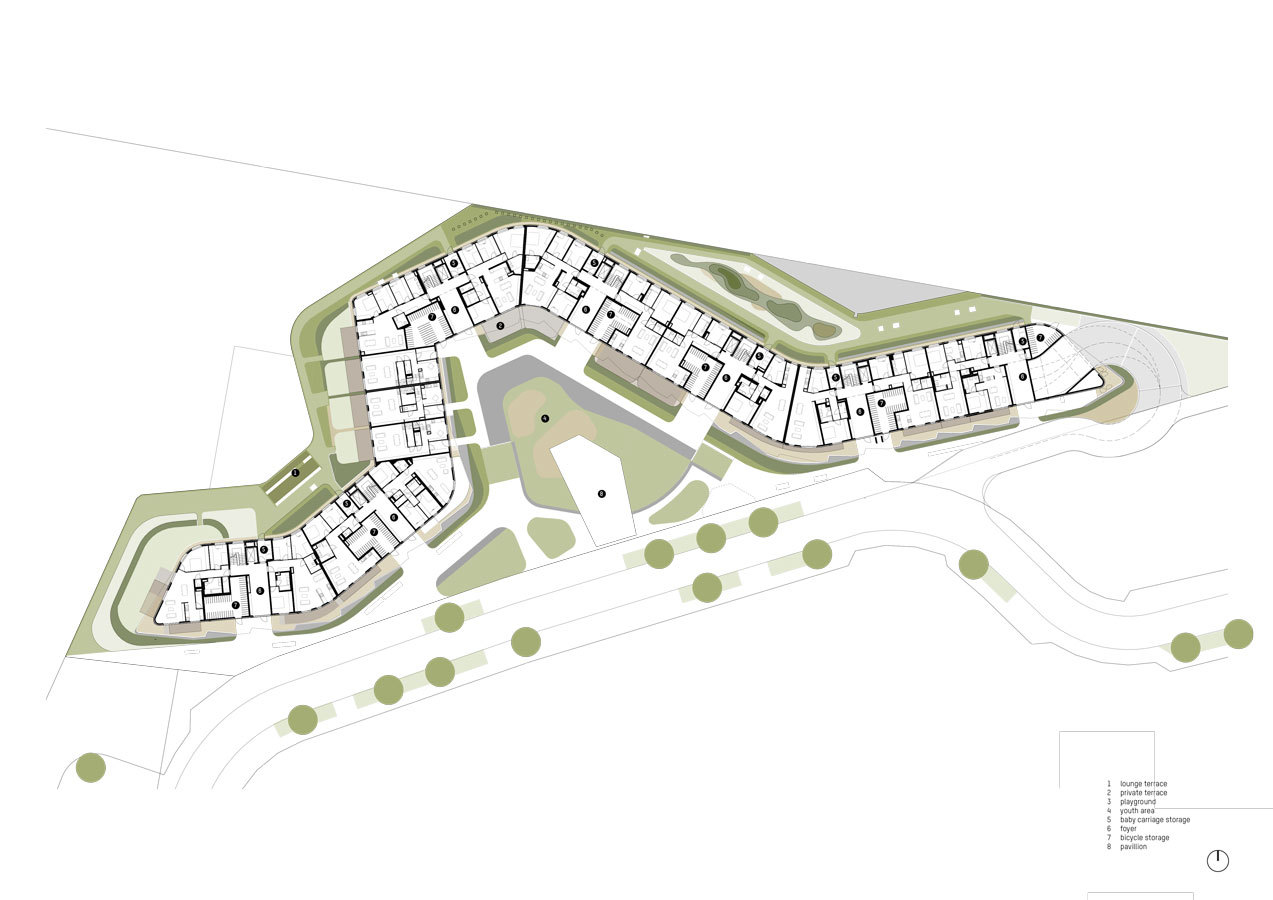
Ground floor plan
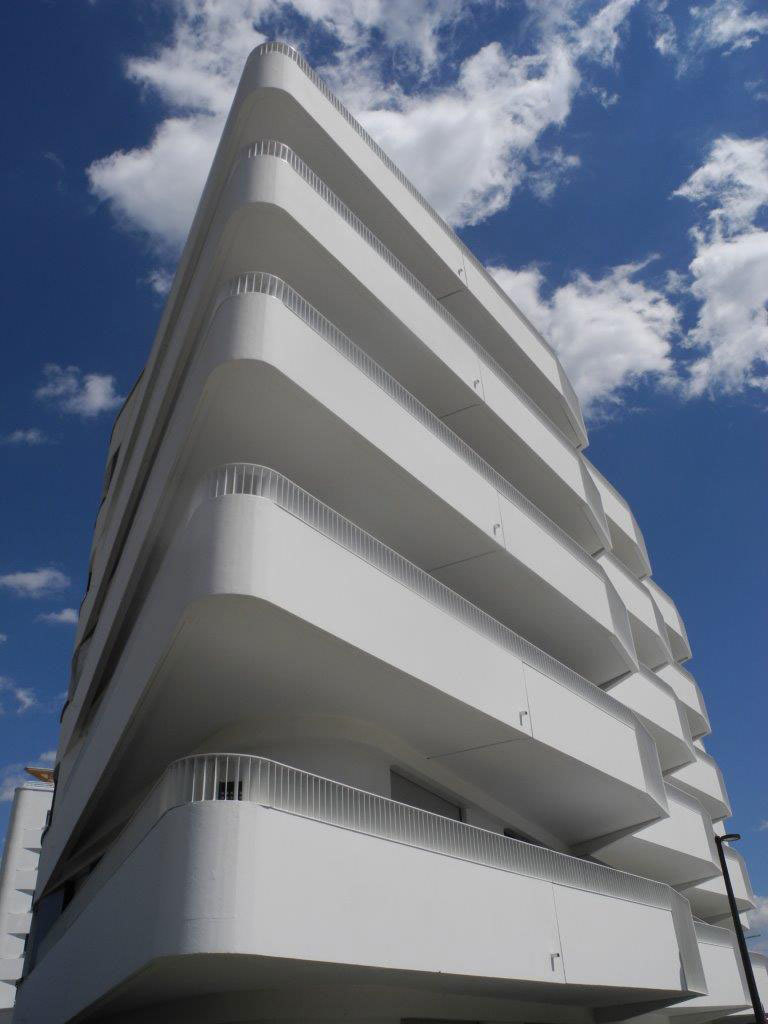
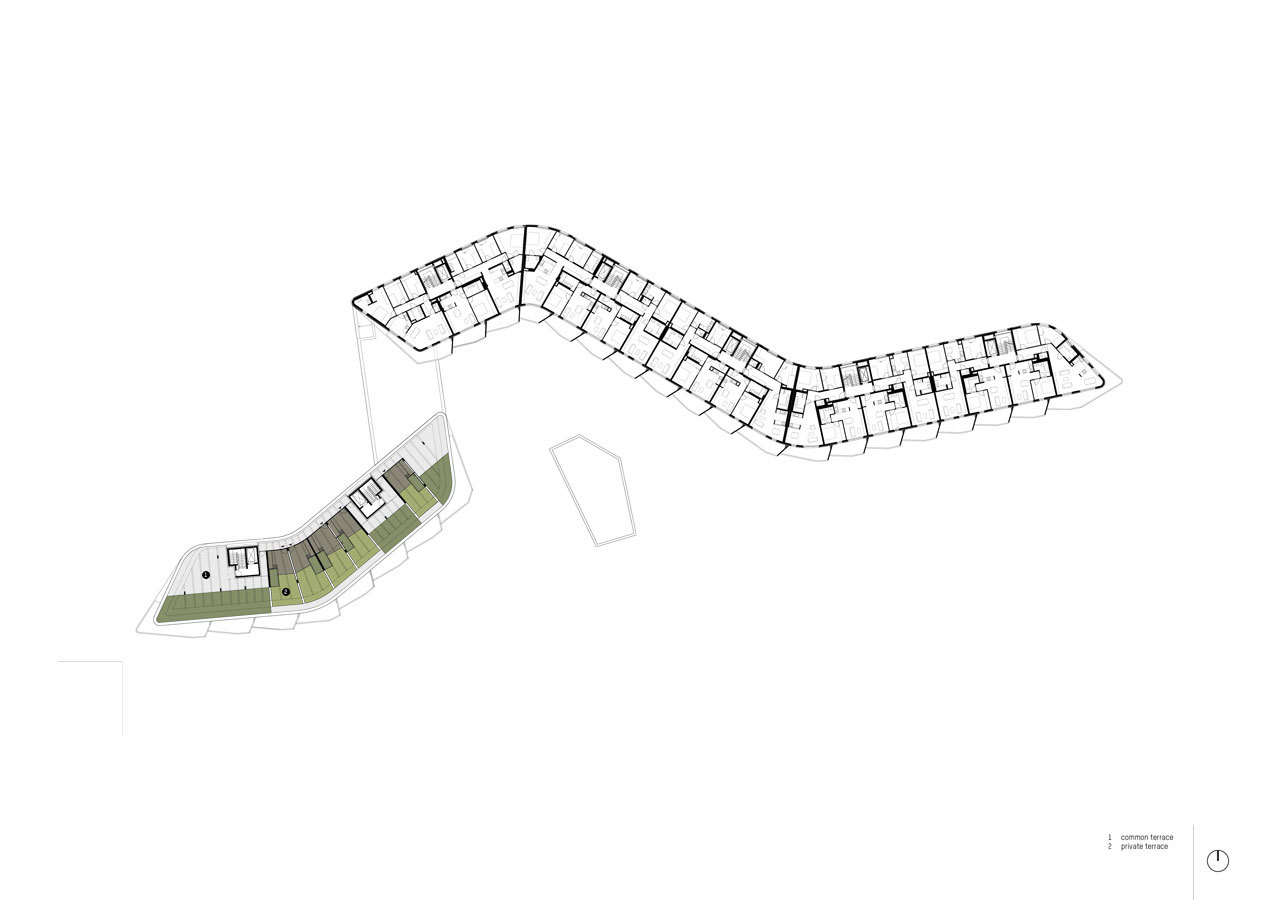
Floor plan level 6
