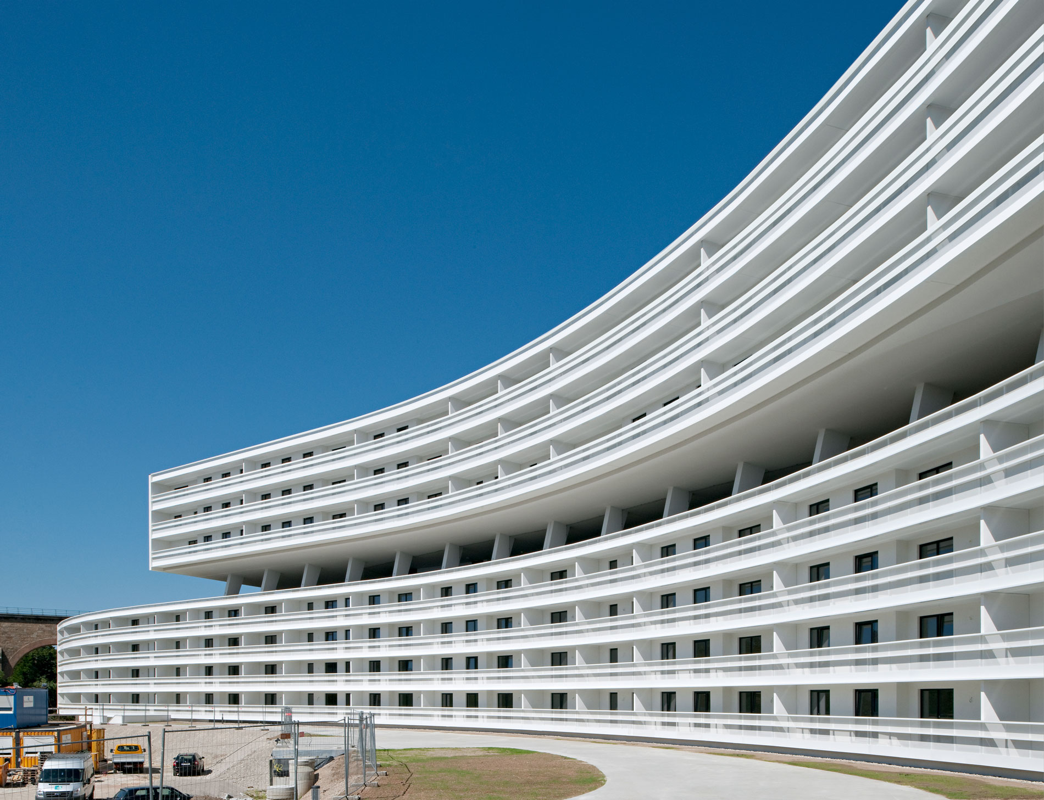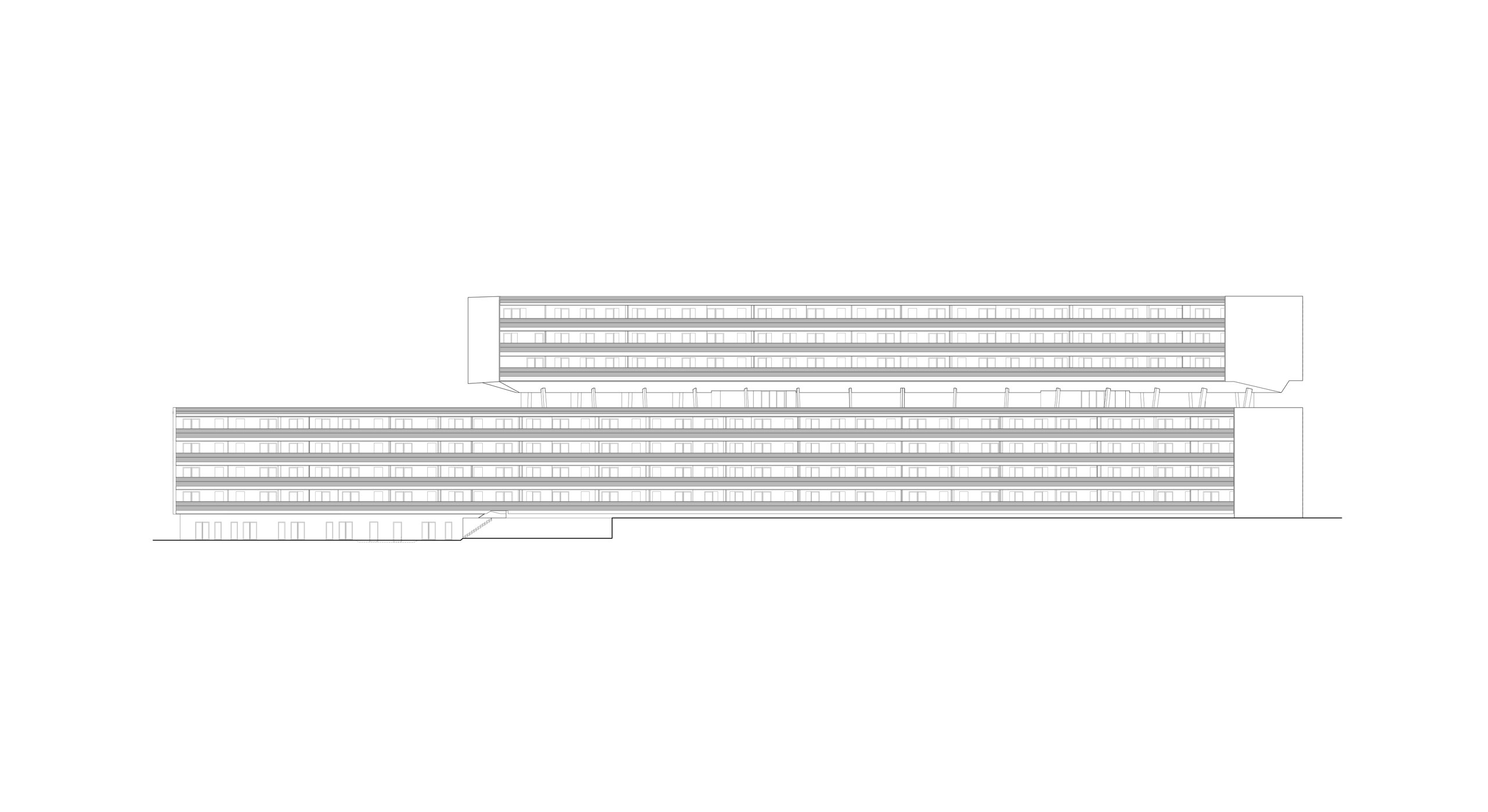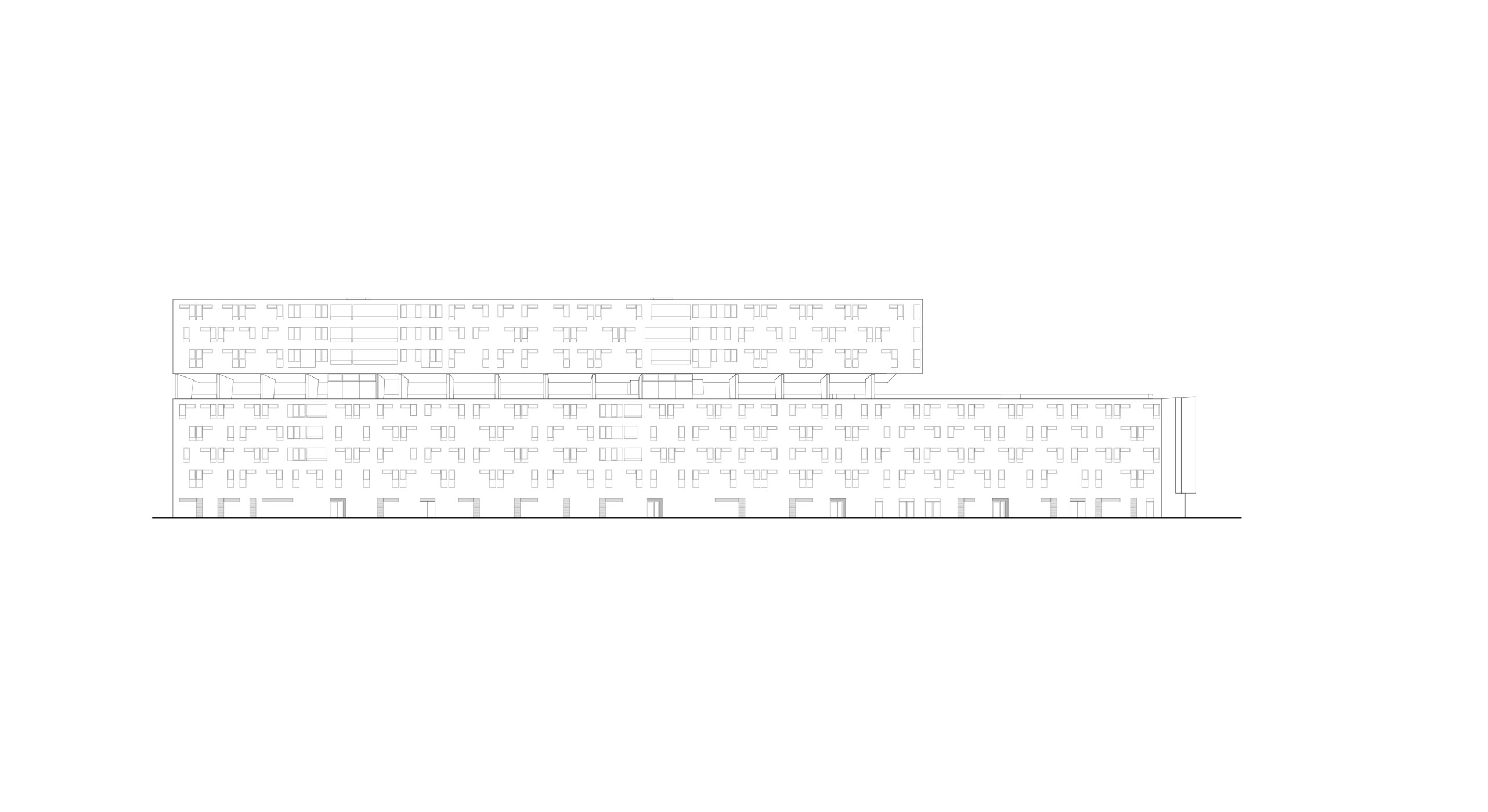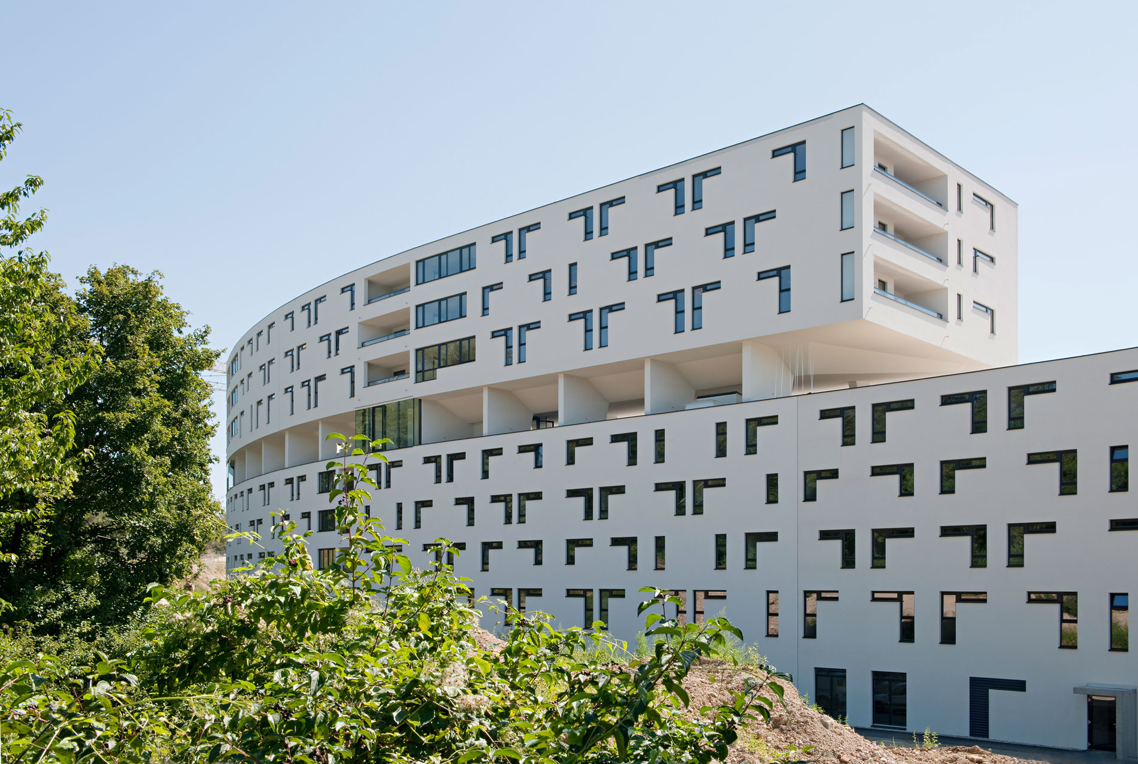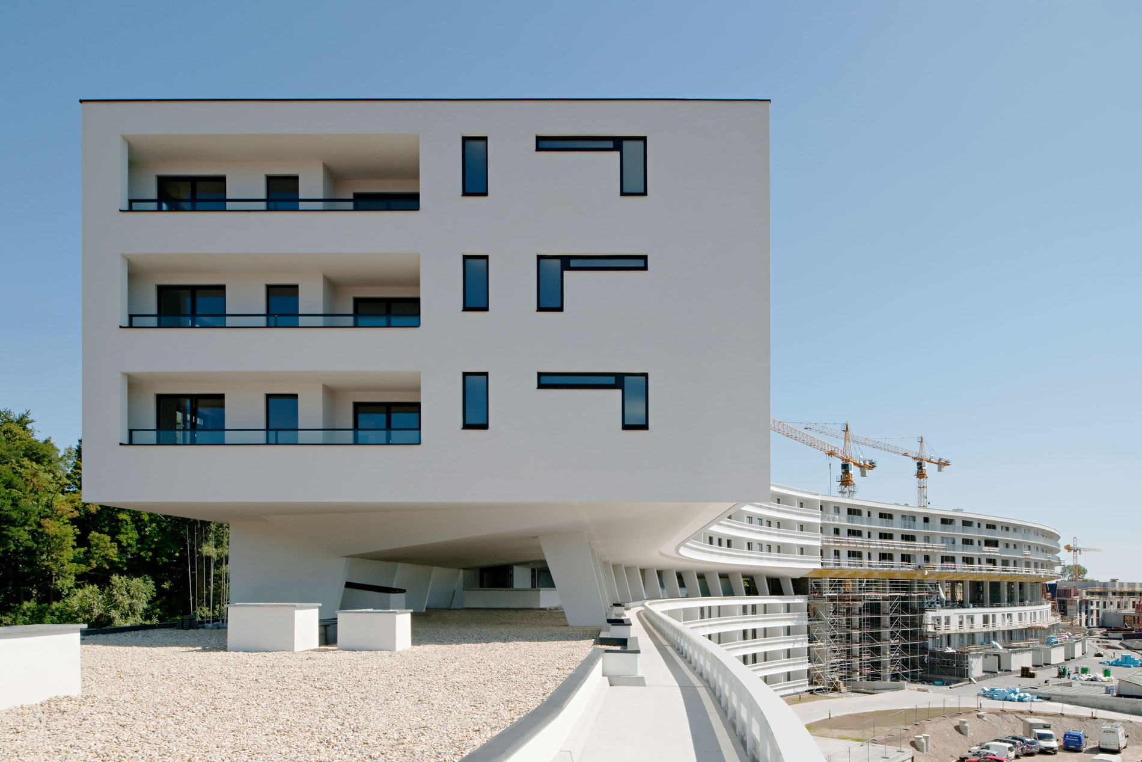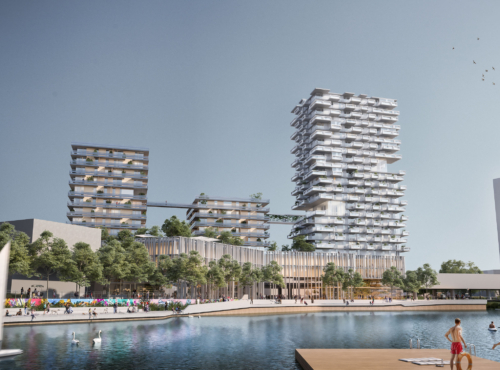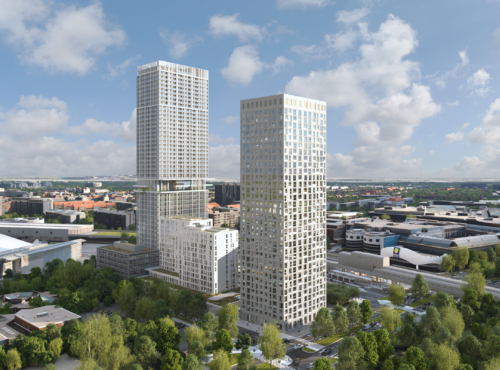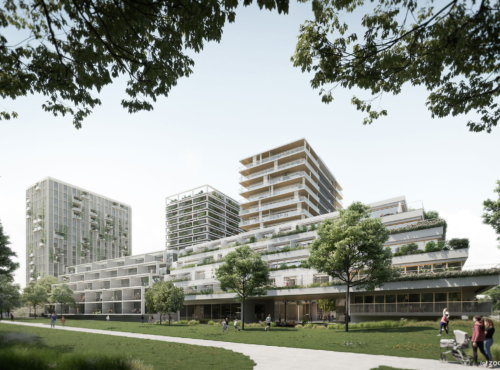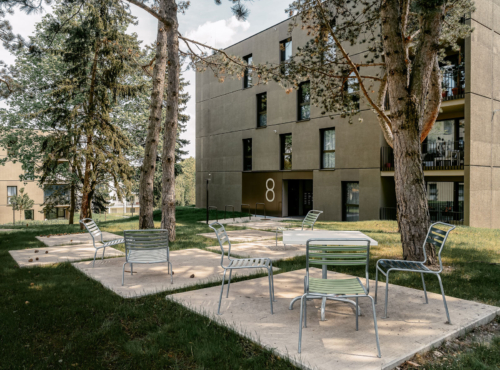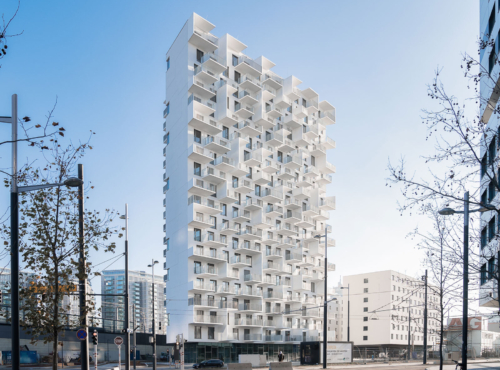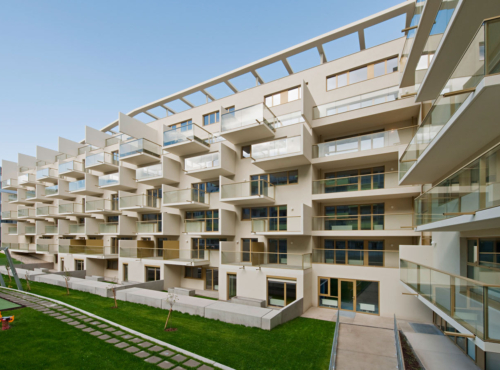Austria
- Residential
- Urban Design
- Built
The special attraction of the area formerly belonging to the Liesing brewery is based on the history of the site and its topography, as well as on the statement of the existing urbanistic concept. This led to the idea of designing and building a holistic structure rather than a fragmentation into small parts. The flowing motion of the already existing urbanistic “snake” dictates the formal approach and simultaneously affects the experience of living at this site. Due to the existing formal and urbanistic guidelines, the focus of the design was set on structural, technical and formative details. A broadly chosen construction grid of an average 6.3m ensures the flowing integration of this motion without limitation in the building’s footprints.
The living areas open up towards the south, revealing views of the Wienerwald. Generous, strategically placed loggias and terrace areas allow open living towards the sun. Introverted rooms and zones of rest are positioned on the hill side, towards the Stadtwald. Two opposite positions result out this situation, which is singular for the urban housing: while a linear, lacy geometry of the south facade takes up the play with light and shadow, the southern façade consists of a compact front with a graphically positioned window structure. The geometrical design of the open area also takes up the interrelation between north and south: while the upper levels of the building rest on orthogonal pillars, the higher level spaces seem to visually extend toward south due to dynamic geometry of the tapered supports.
Address
Breitenfurter Straße 372-380
1230 Vienna
Austria
Property developer
competition
2006 (1st prize)
Start of planning
2006
Start of construction
01/2008
Completion
2009
Total floor area
9.997 m²
Residential floor area
9.210 m²
Commercial floor area
787 m²
Gross floor area
18.752 m²
Levels
11
(incl. 2 basements and 1 open air floor)
Number of flats
102
Office units
24
Project manager
Christopher Schweiger
Project team
Anke Goll, Bernd Heger, Daniela Hensler, Burkhard Floores
Client / Awarding body
ÖVW - Österreichisches Volkswohnungswerk Gemeinnützige GesmbH
CONSULTANTS
Execution planning
Krainer und Partner Architekten
Structural engineering
Ingenieurbüro Dipl.Ing. Ernst Kuttner
HVACR
Planungsbüro Drabeck & Co. GmbH
Electrics
Braun GmbH
General planning
Kallco Bauträger GmbH
Photographer
Hertha Hurnaus, Vienna
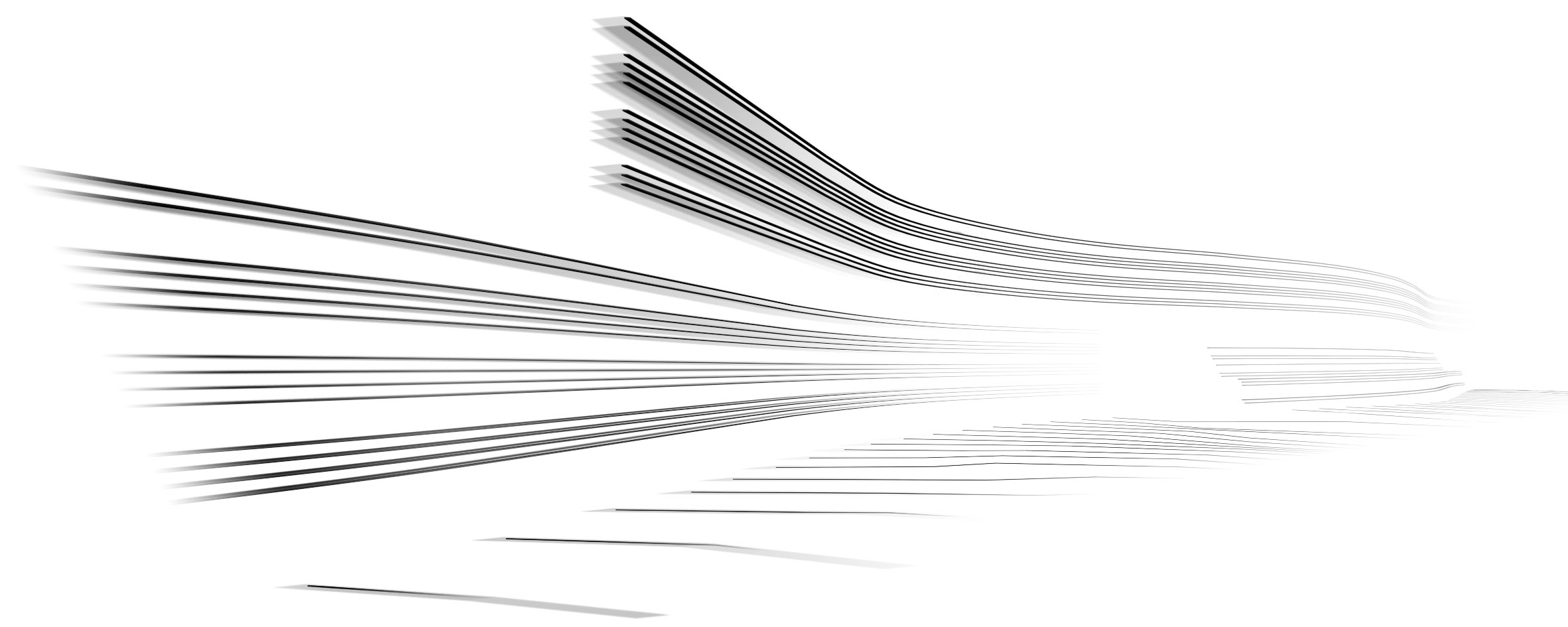
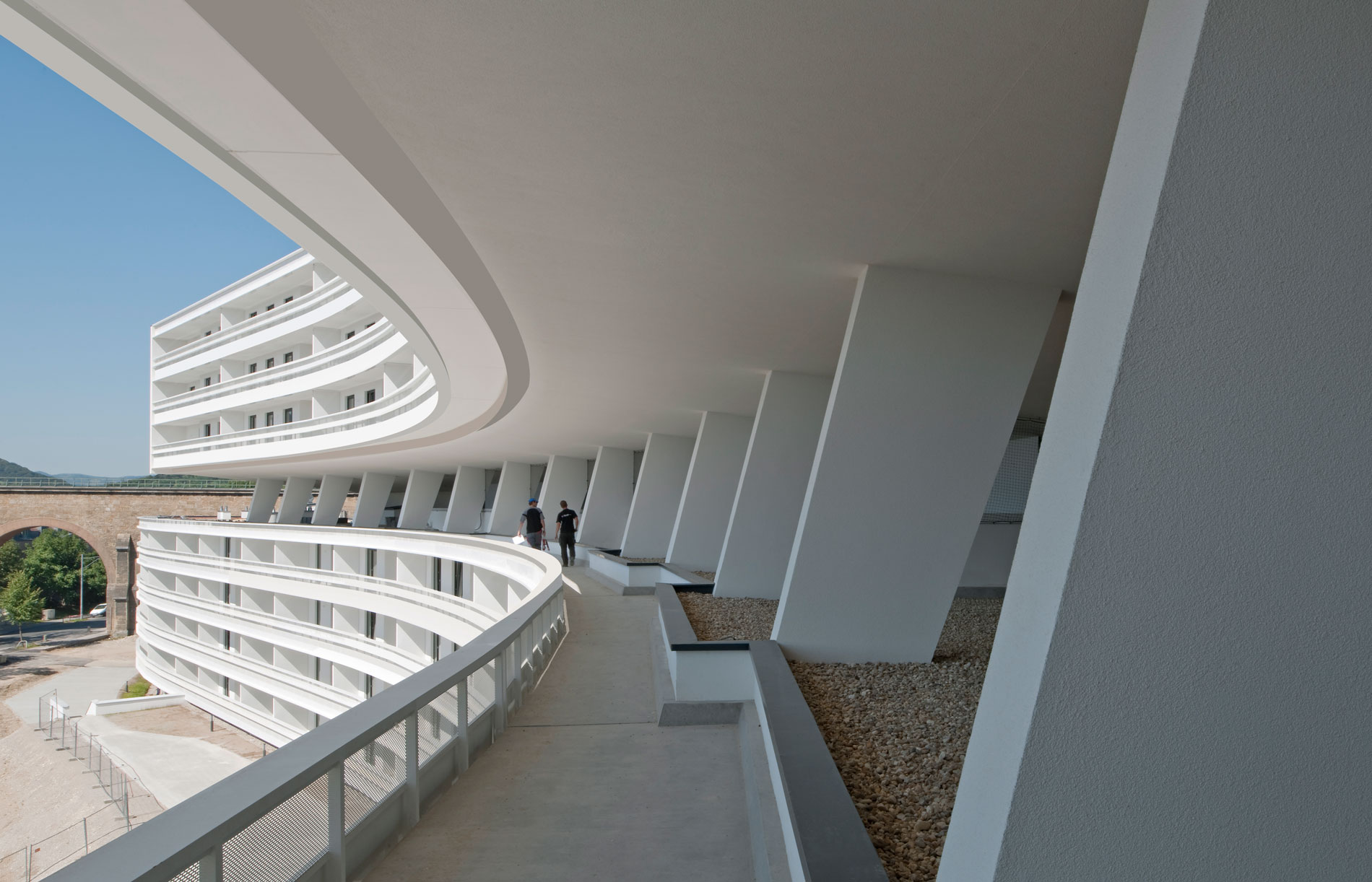
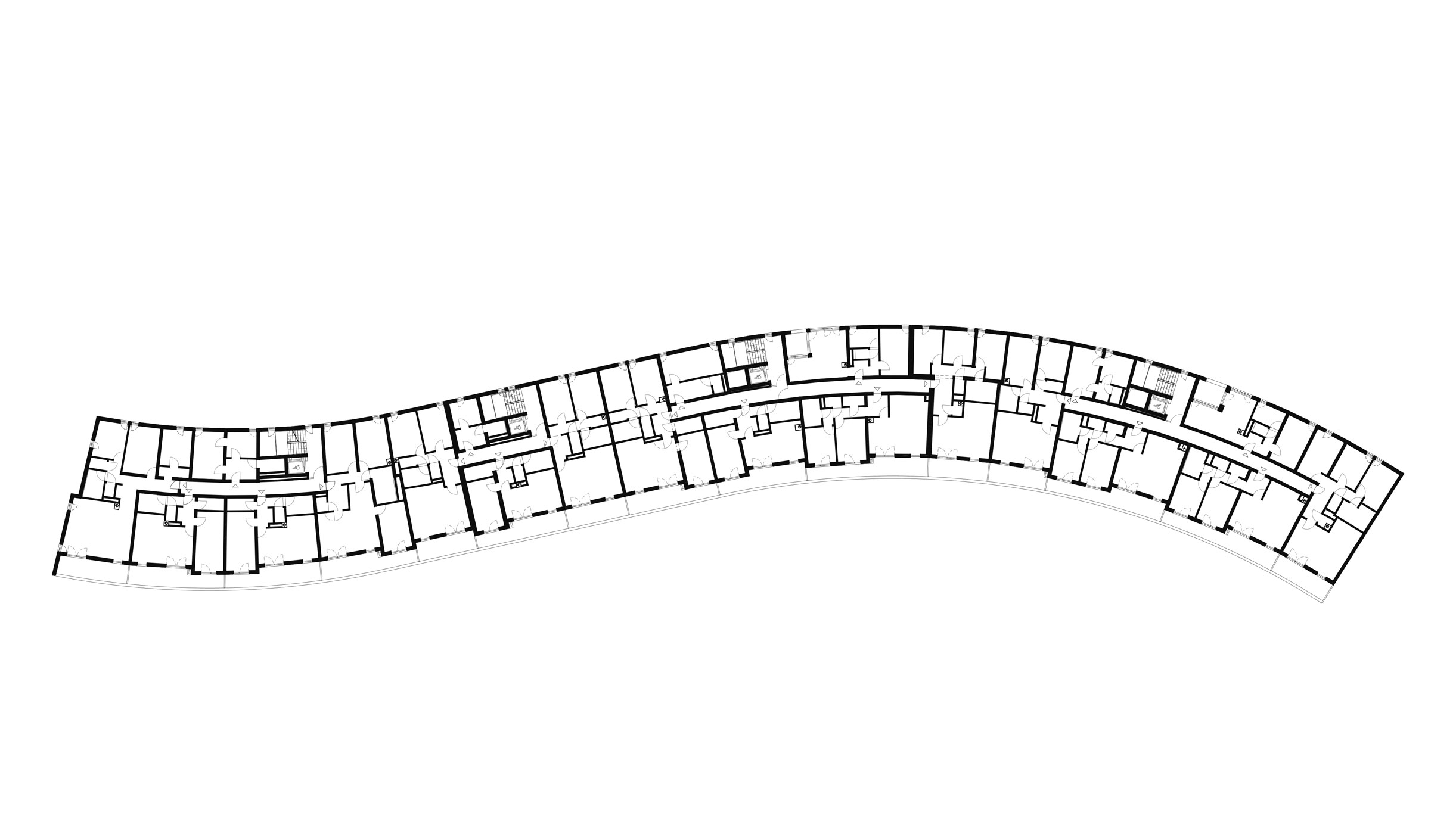
floor plan level 02
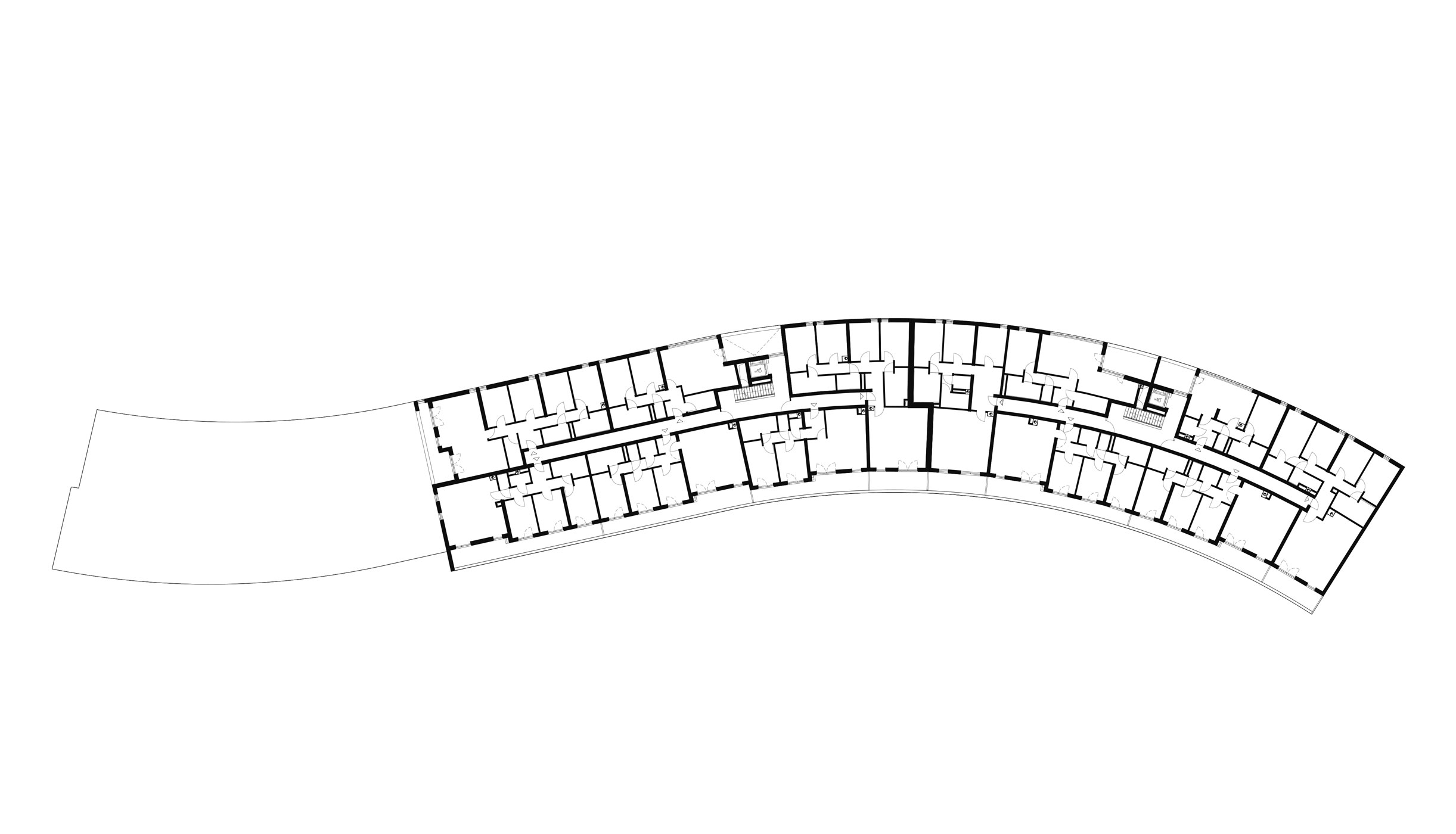
floor plan level 05
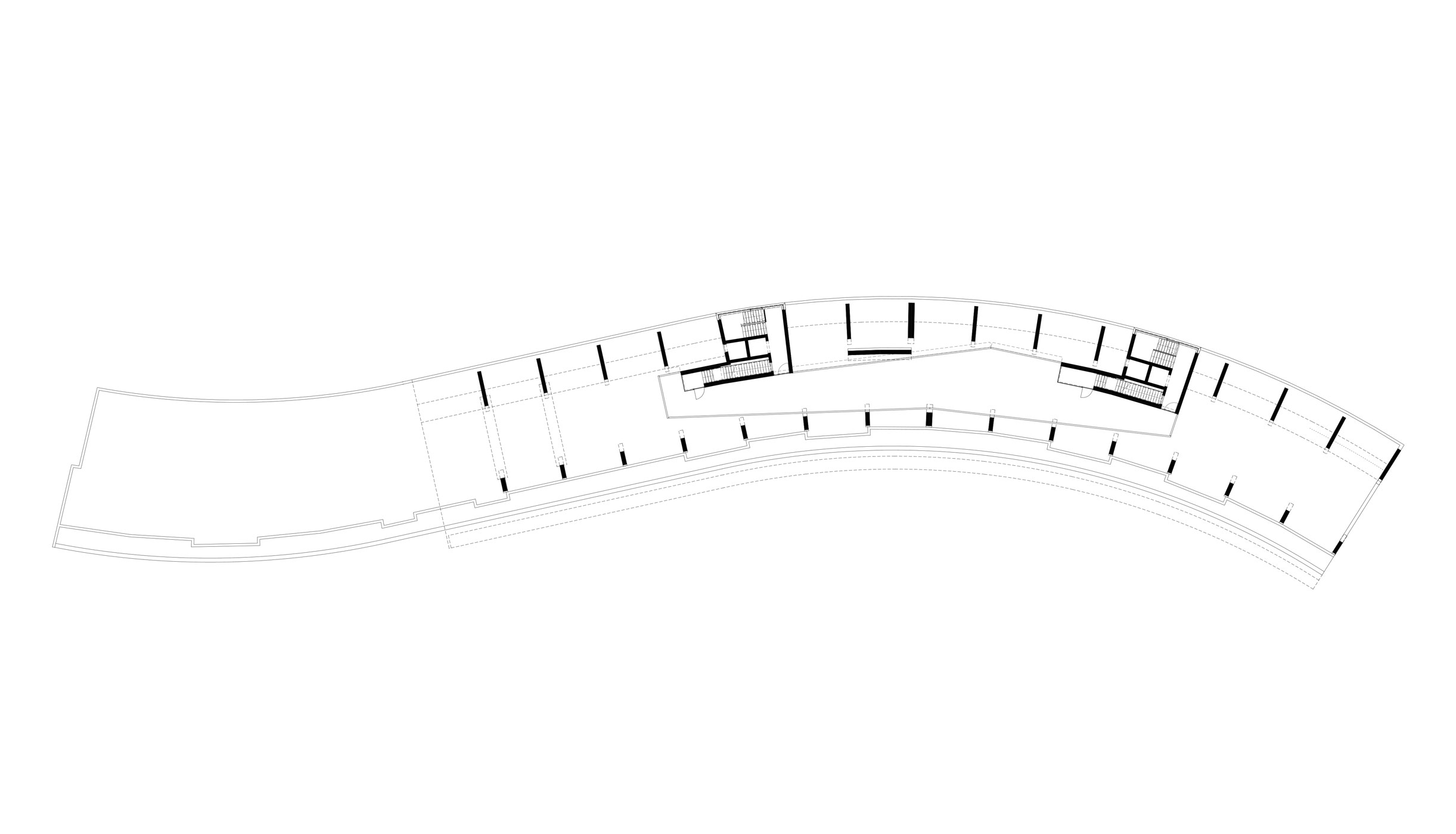
floor plan level intermediate floor
