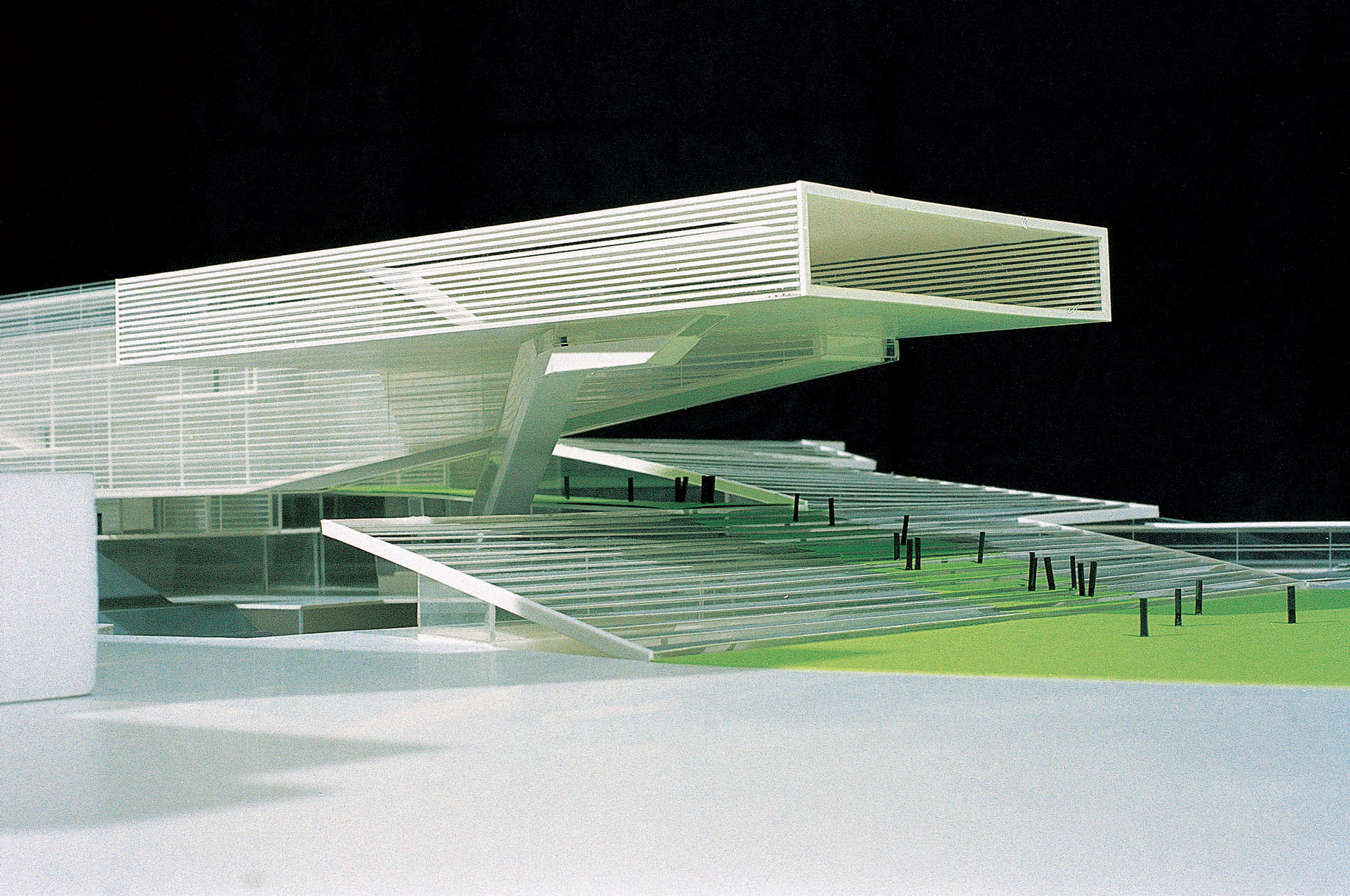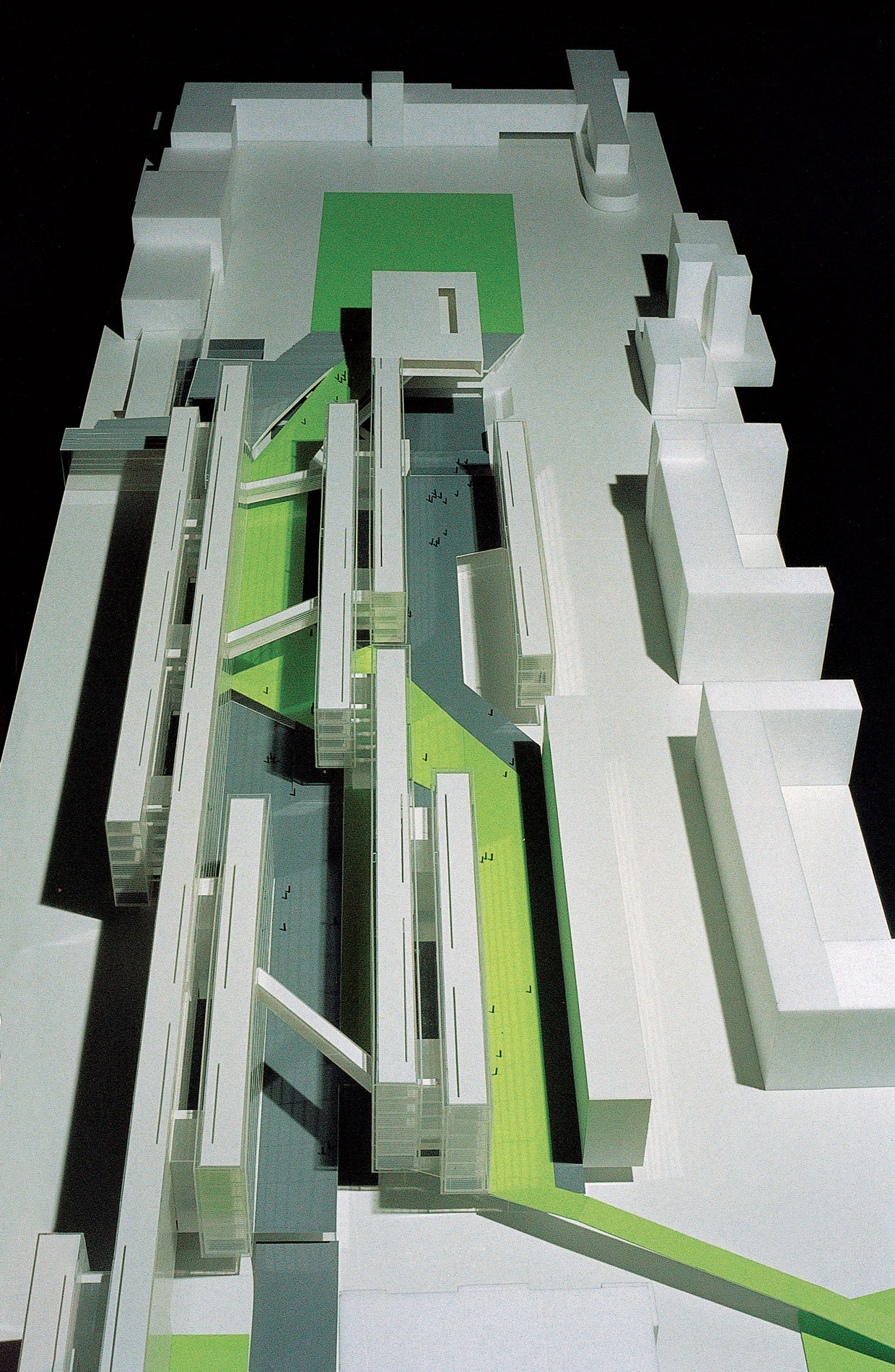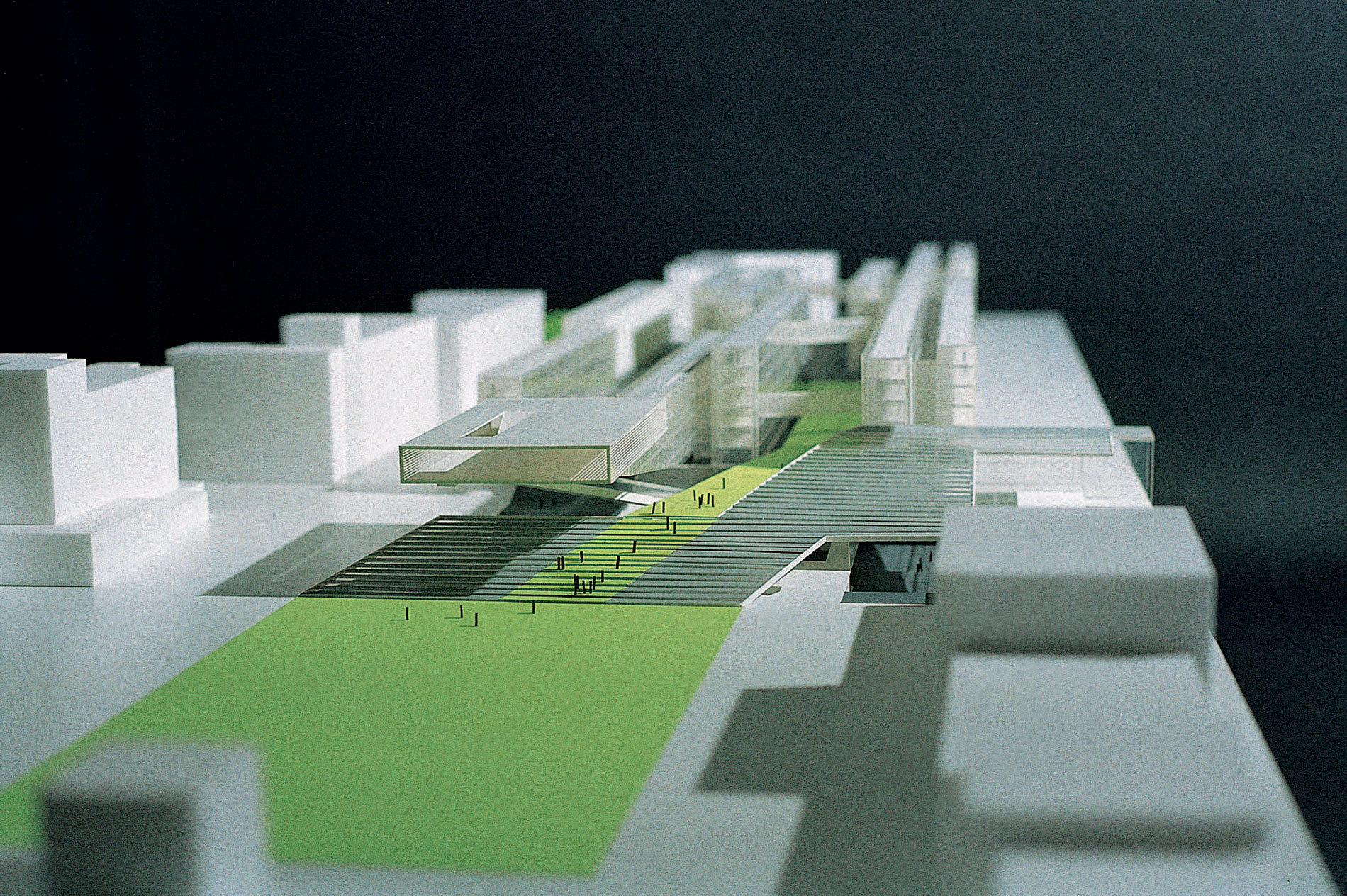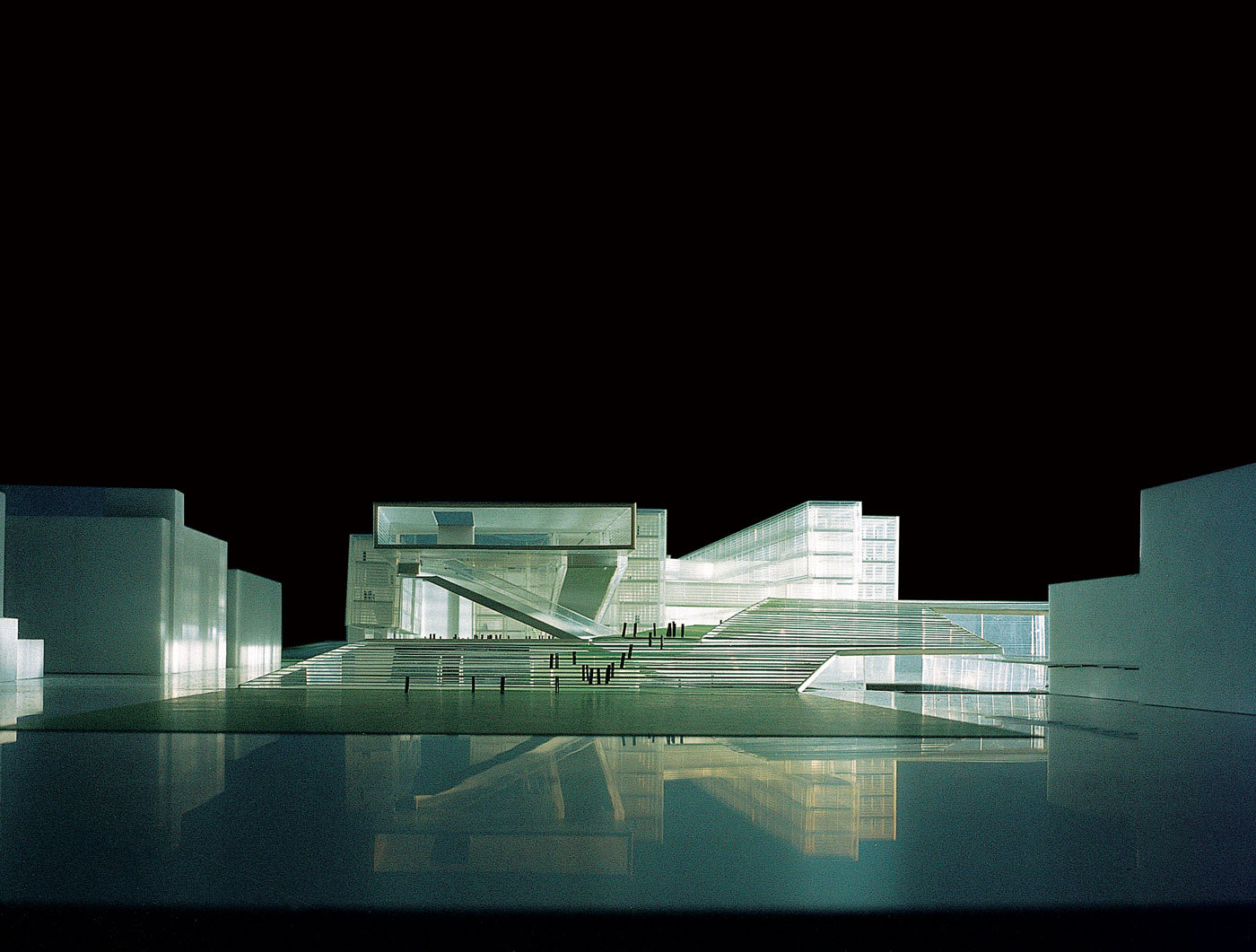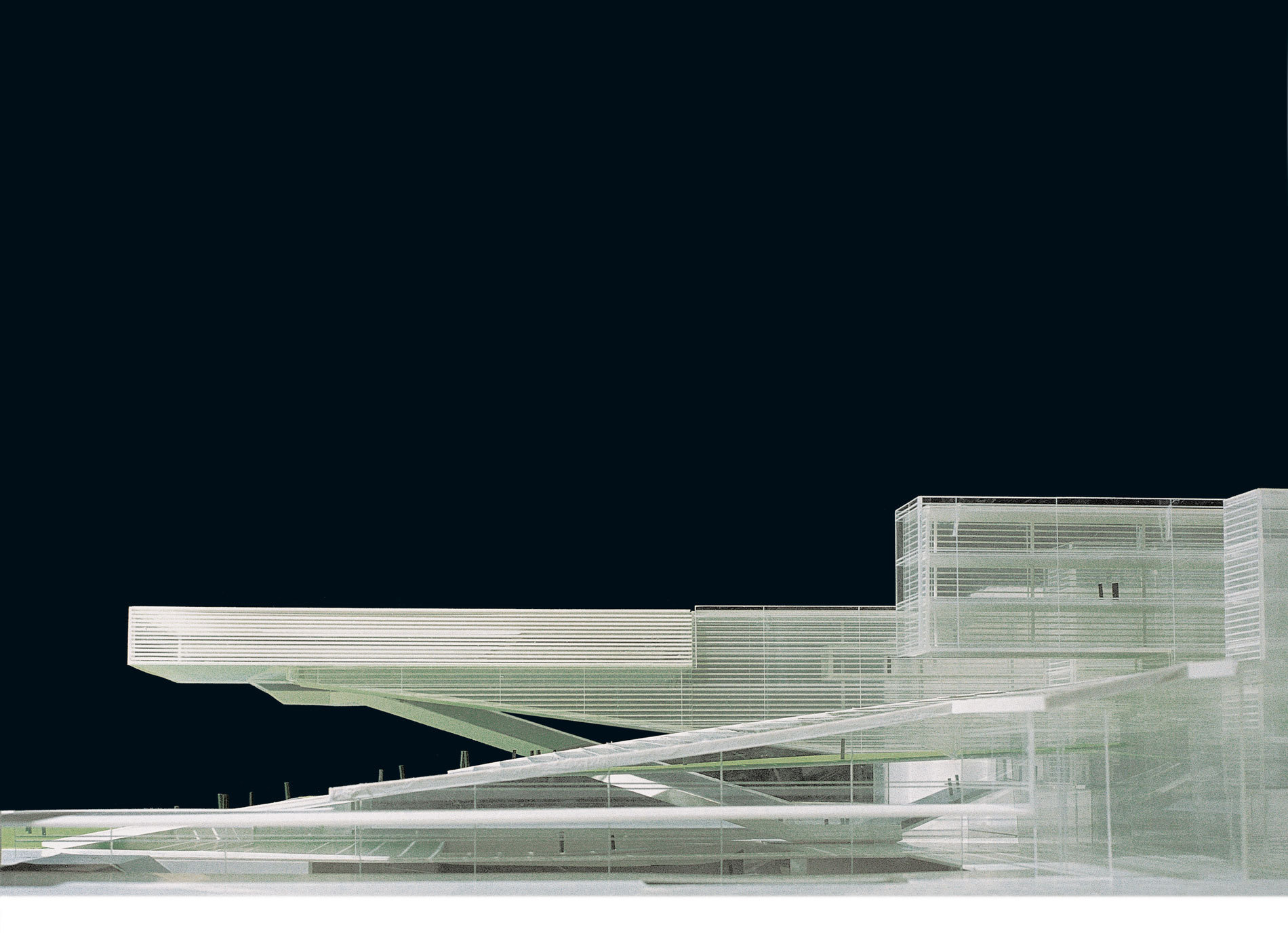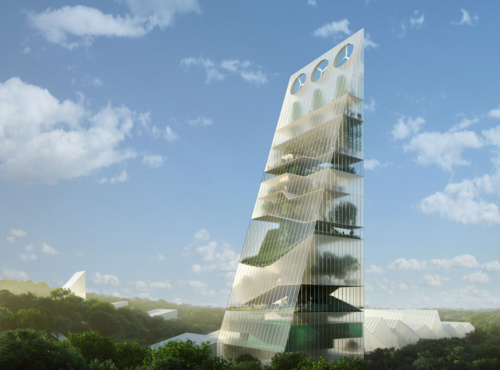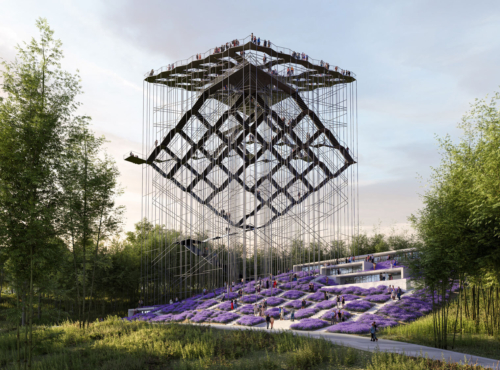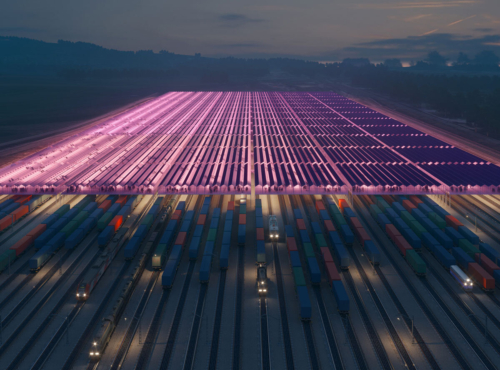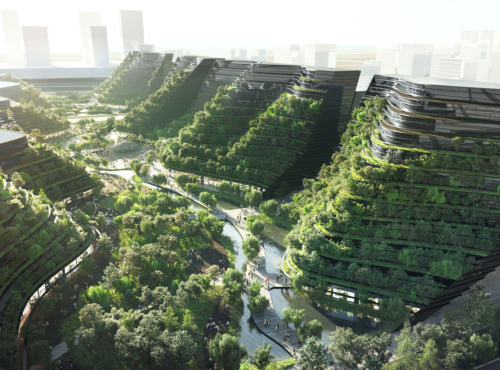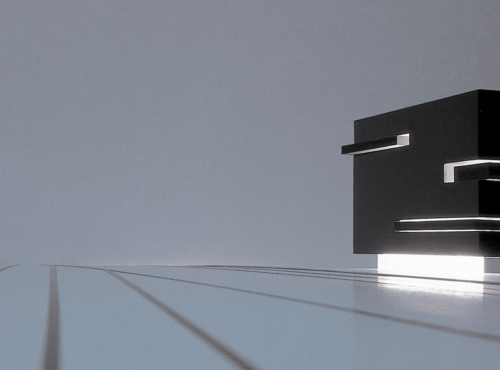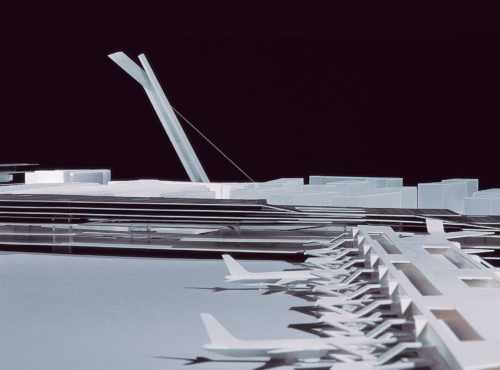Austria
- Infrastructure
- Competition
The main aspect of this competition was the extension of the train station and its direct roads for taxis and individual traffic, as well as for the tram line access. In addition, the task was to design the new administration buildings for the Upper Austria federal state government. The main train station building and all its corresponding functional elements merge into one another and intertwine with the surrounding city structure. Apart from internally containing the nodal point for travellers and commuters, the train station area connects with the new government quarter, the old train station, the city centre and other surrounding parts of the city.
The roof line lies several meters below street level, and visual correlations which pervade the whole area are underlined by a rambling staircase with low steps and glass elements. Staircases metamorphose into “city arenas”, building surfaces are made to become functional. The main station hall presents itself as an urban space, flooded with light. Above and parallel to it lie the extensive government buildings, transom-shaped and in adequate scale. The central foyer acts as a connecting unit for all functional areas and provides access to public and semi-public zones.
Address
Linz, Austria
Competition
1997 [3rd prize]
Floor area
29.937 m²
Gross surface area
39.721 m²
Construction volume
215.418 m³
Awarding Body
Bahnhof Linz
Projektentwicklungs GesmbH
Photographer
DMAA
