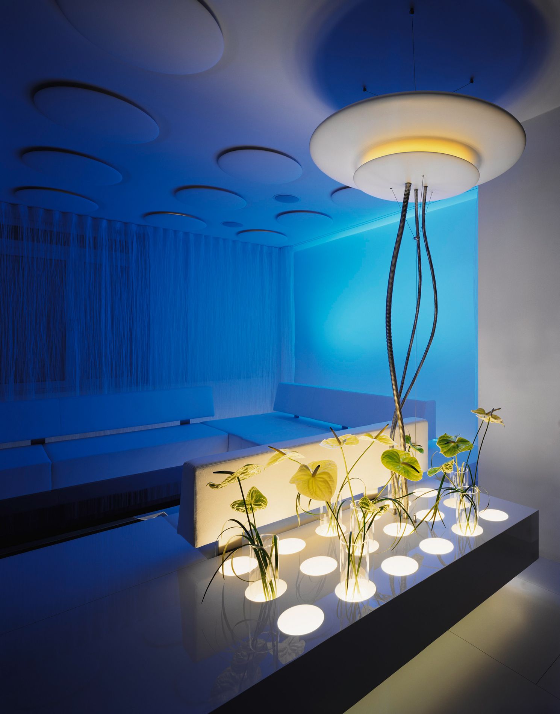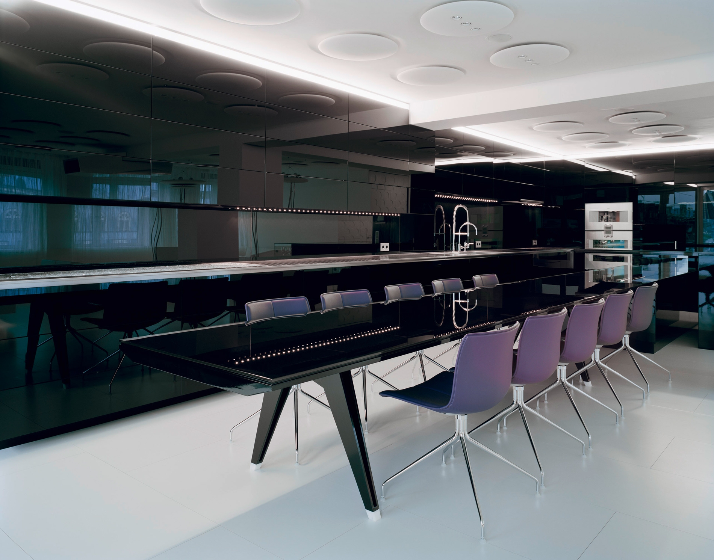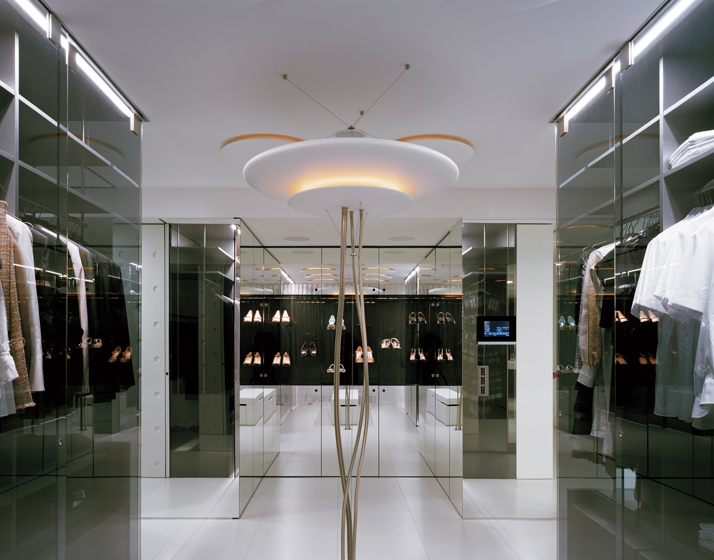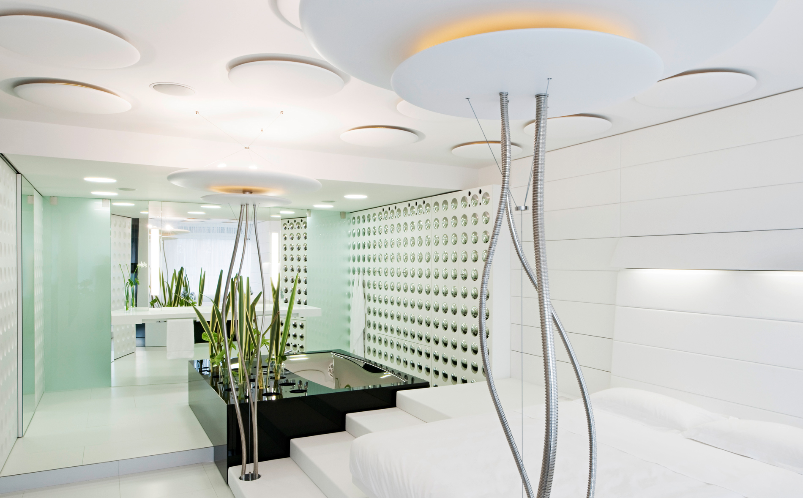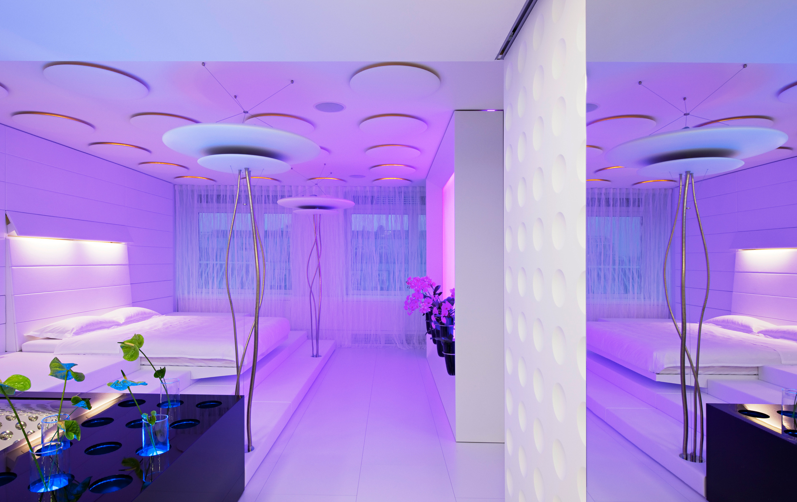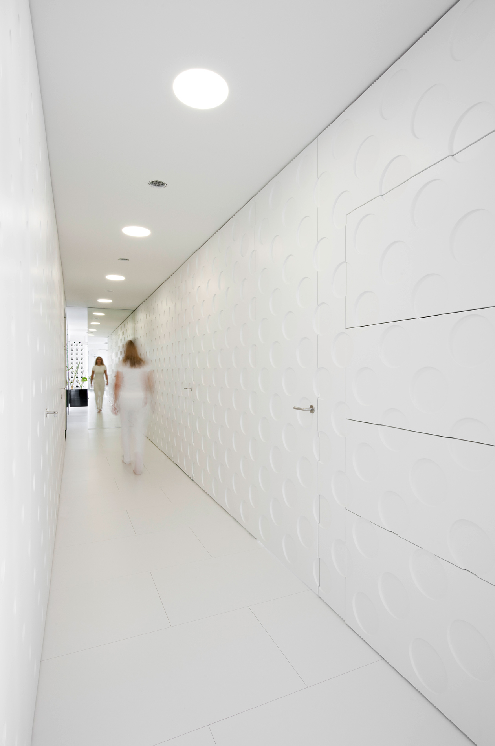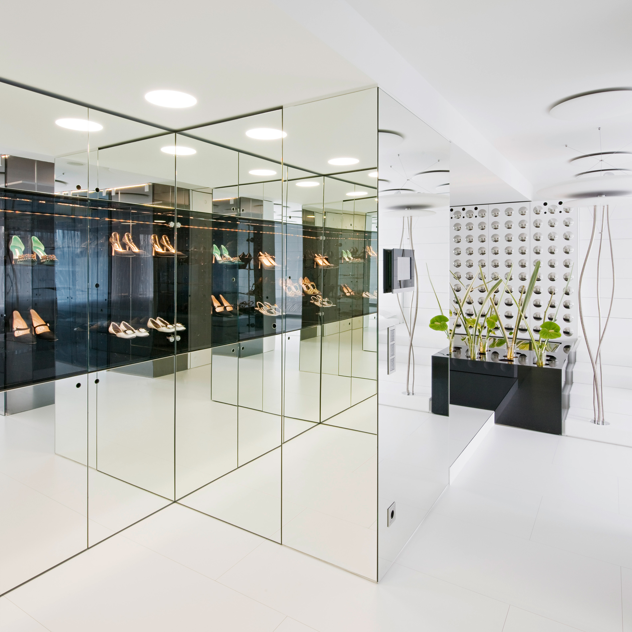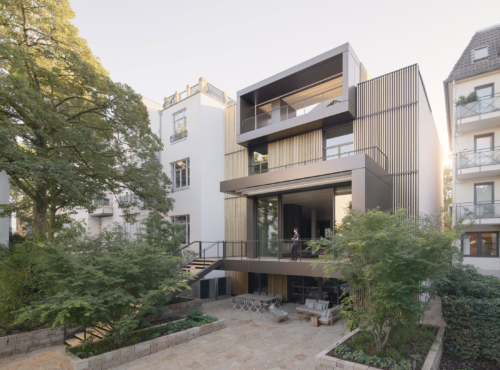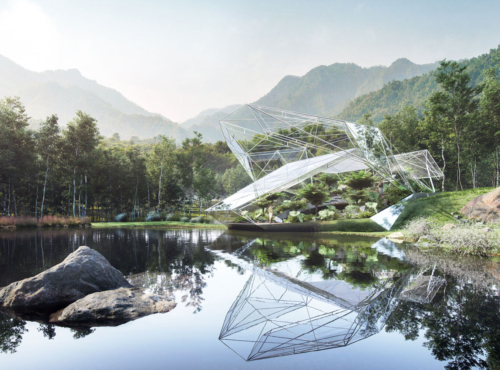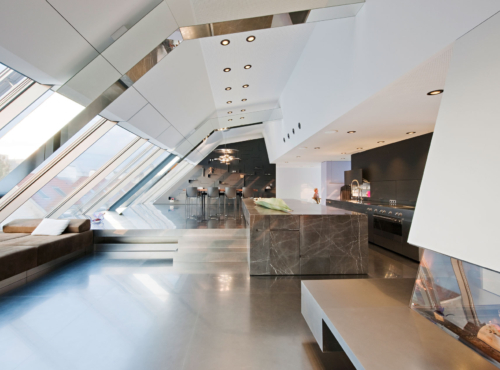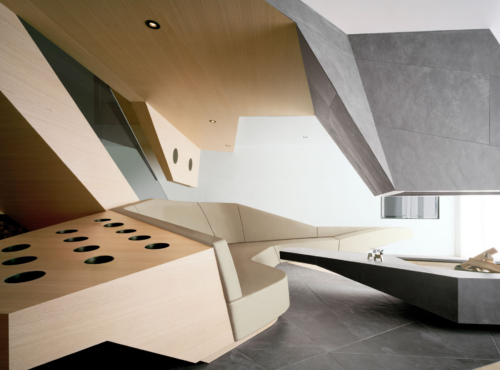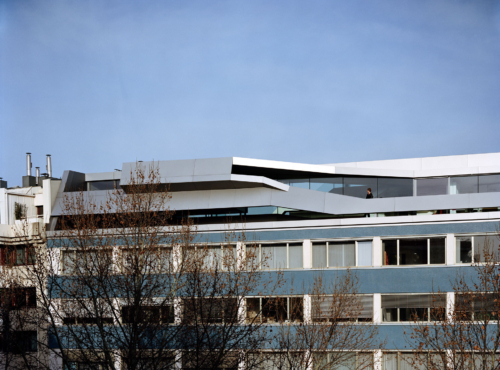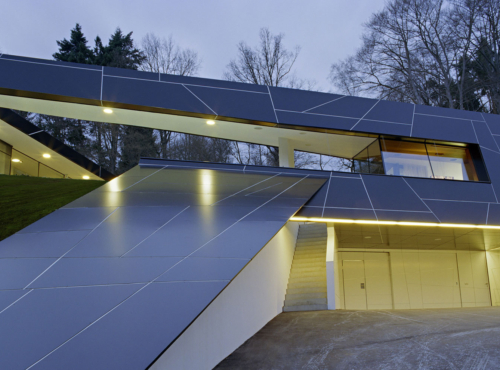Austria
- Interior Design
- Residential
- Built
In a combined residential and office building from the 1960s, the interior design intervention manifests itself as a cocoon-like plug-in: without negating the existing structure, the “artificial” interior of the residential floor merges with the surrounding reality through its views of the characteristic surrounding historical buildings and the towers of the neighbouring inner city landscape. The clear and symmetrical sequence of rooms brings materiality and surface qualities into the focus of attention. This also gives the totality of the project a unique structure and a specific climate: gleaming, reflecting, opaque and transparent elements of space define the interior’s character as a multi-medium through their appealing interplay.
The space is dominated by the colour white, while programmable multi-coloured lights, accompany visual colour projections to illuminate the space and also reveal the differentiated materiality. Integrated provisions for functional or decorative use offer additional options for individual ambiance design: gentle coves, backlit, quiver-like dents in the furniture surfaces, fixtures for the provided floral design.
White walls, determining the space, run through the open floor plan and thereby surround an interposed space box comprising two rooms. Its surface shows the visual effects of the colour and light ambiance controls, thereby giving the room an abstract and vivid structure. The space box of two rooms defines the symmetry of the open layout in a living area with integrated dining and kitchen areas, as well as a relaxation and bedroom area with an adjacent open bathroom.
Individual functional areas gain a clear allocation through their material properties in the light of day: transparency and cast shadows, reflecting and opaque elements structure the interior into clearly defined areas, which intertwine seamlessly. At night, the oscillation of light and multimedia effects gains dominance and provides an atmosphere of varying ambiance and colours: if desired, the living space is washed and flooded by changing light and sound effects, homogenising multimedia effects lift material barriers, horizontal and vertical elements of construction are soaked by visual and auditory atmospheres as equal elements of space. The architecture thus yields to sensual effects, the high degree of abstraction of the experimental intervention manifests itself in its entirety.
Address
Austria
Start of planning
2005
Start of construction
01/2008
Completion
04/2009
Floor space
220 m²
Gross floor space
230 m²
Construction volume
678 m³
Project manager
Christopher Schweiger
Project team
Sebastian Brunke, Ruben von Colenberghe
Photographer
Brigida González
Hertha Hurnaus
