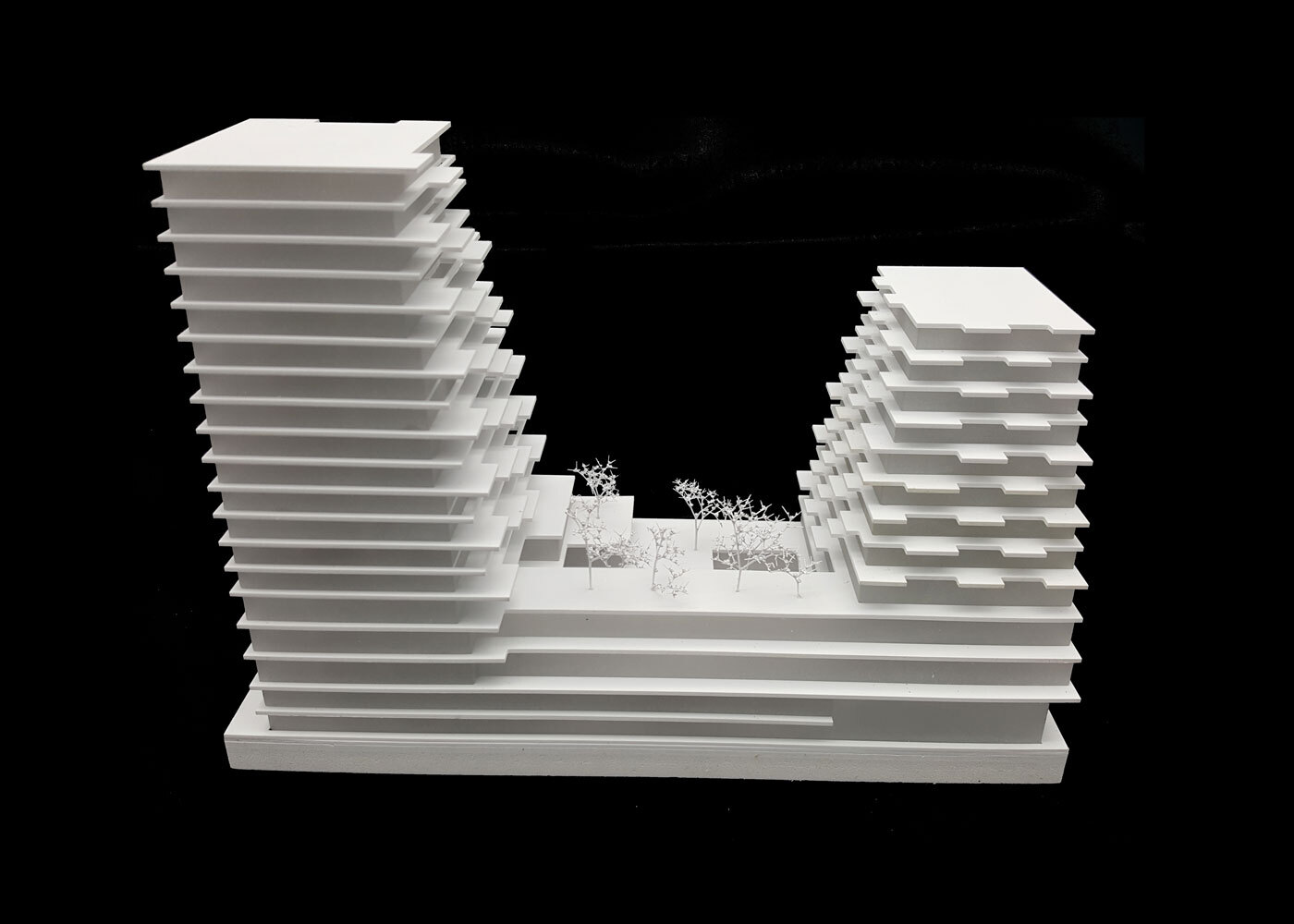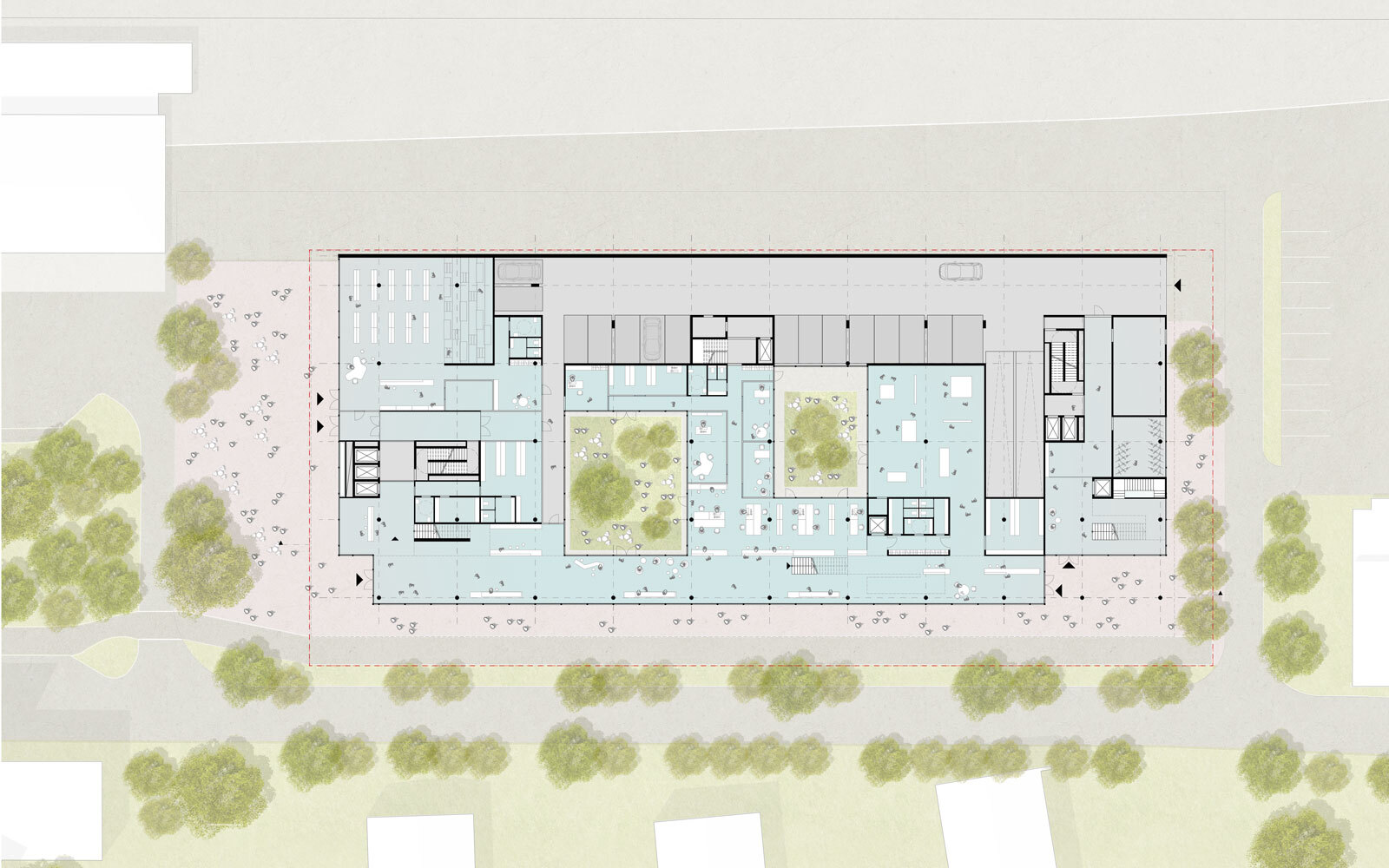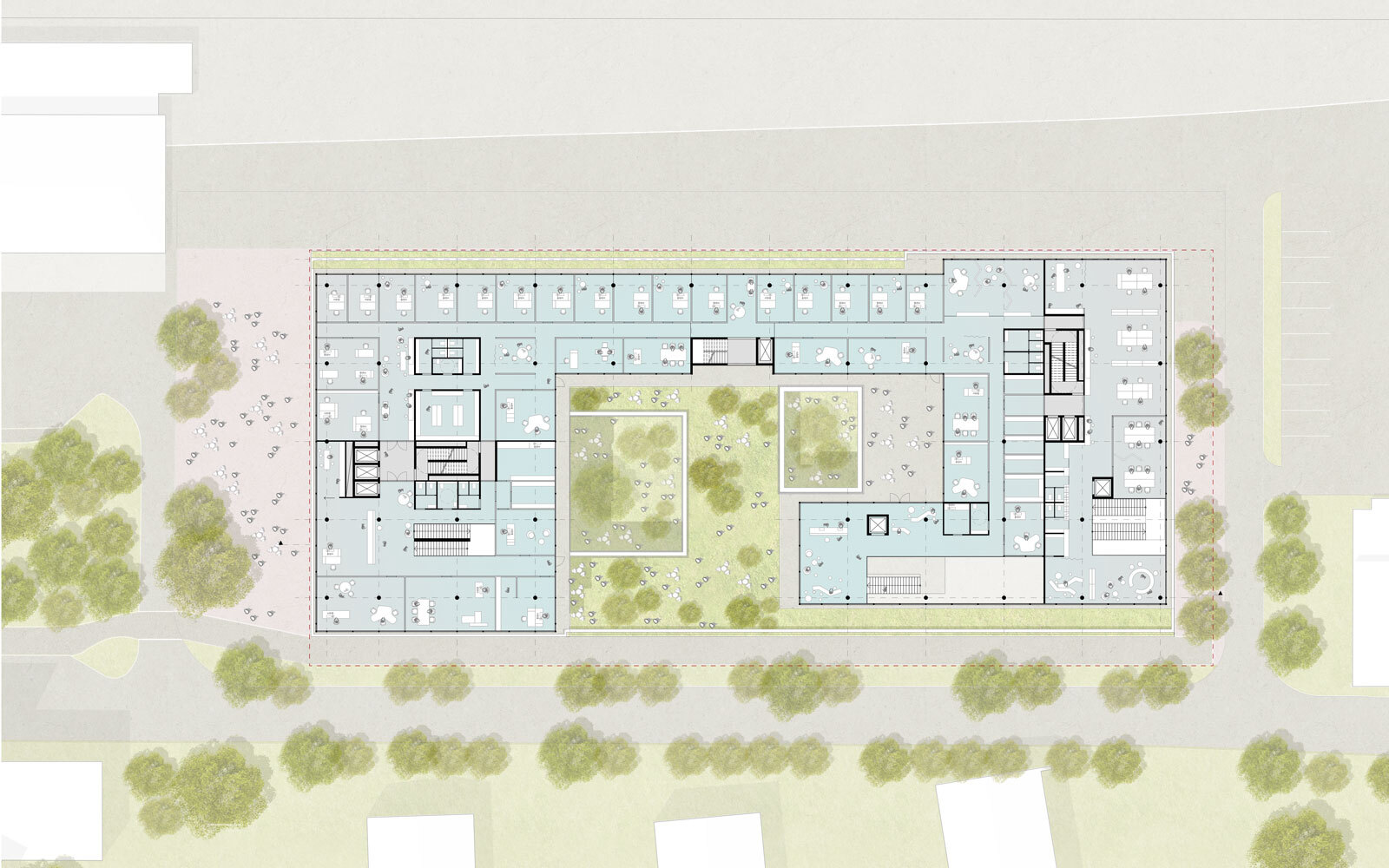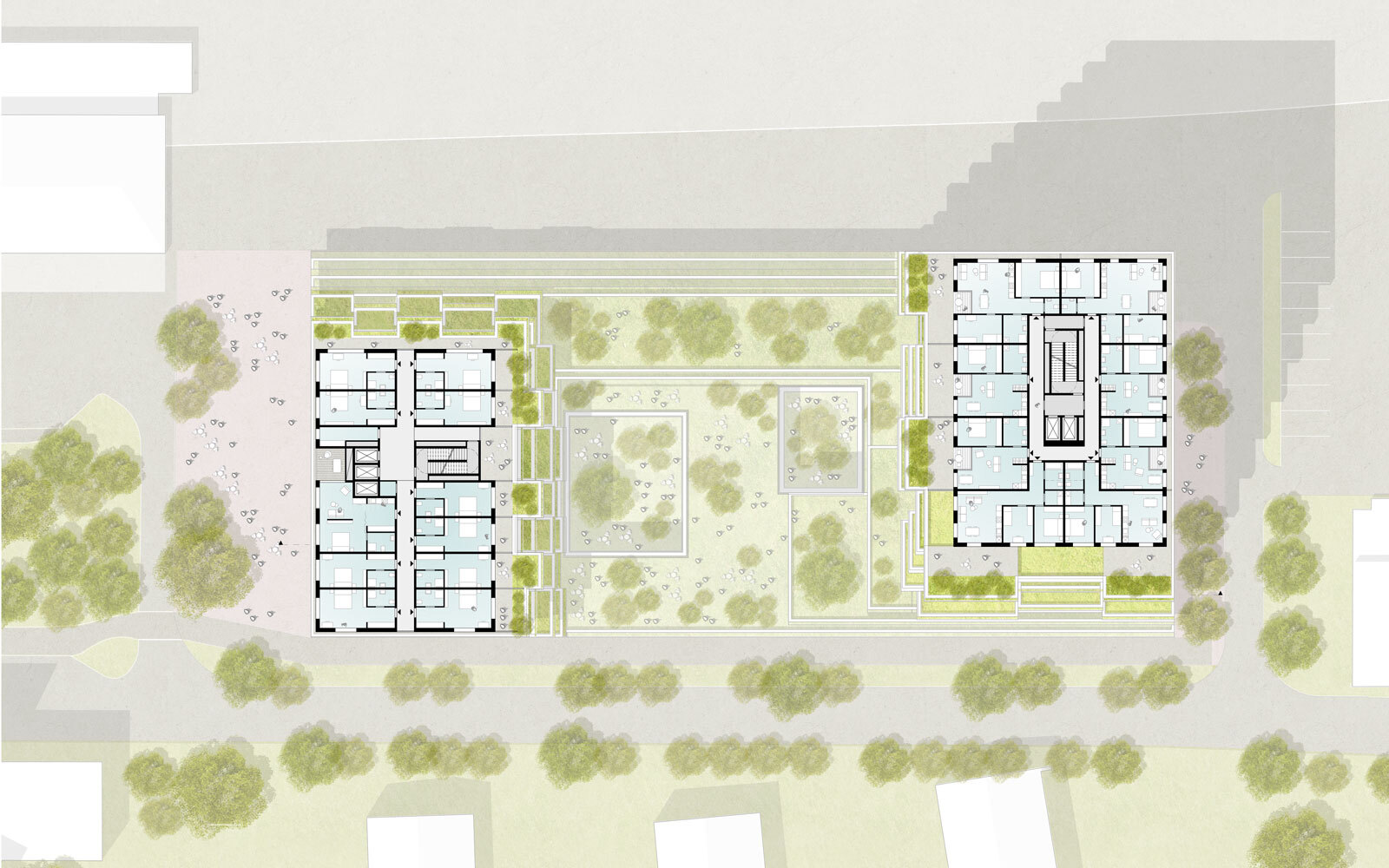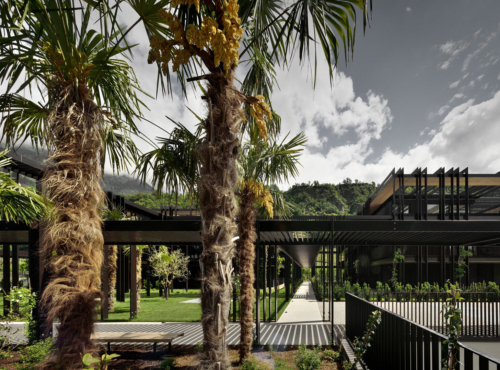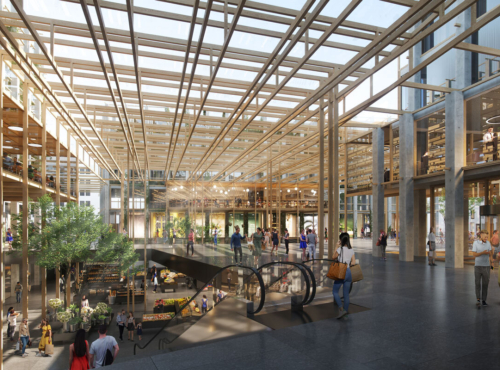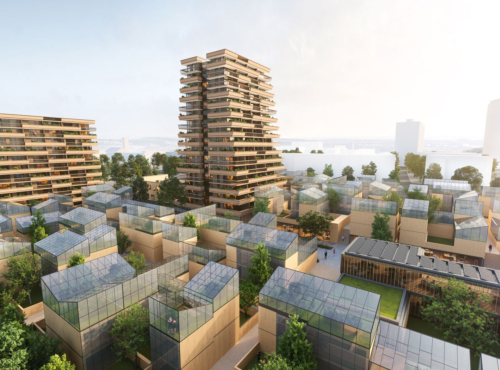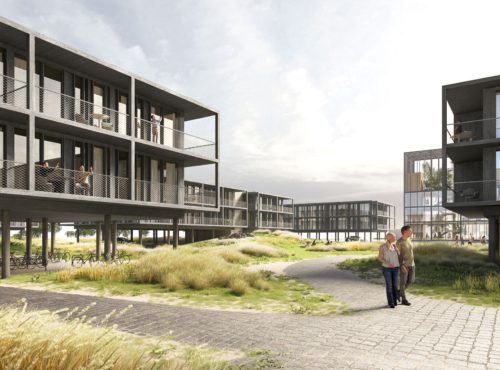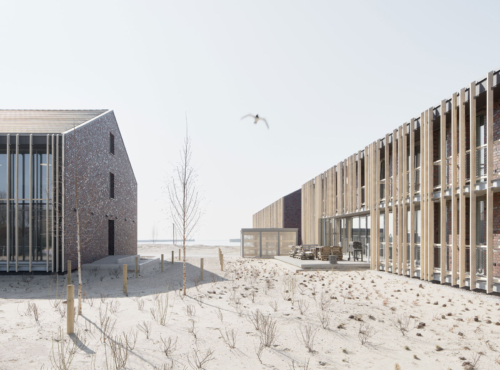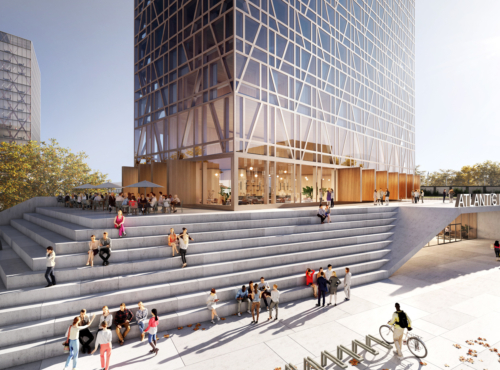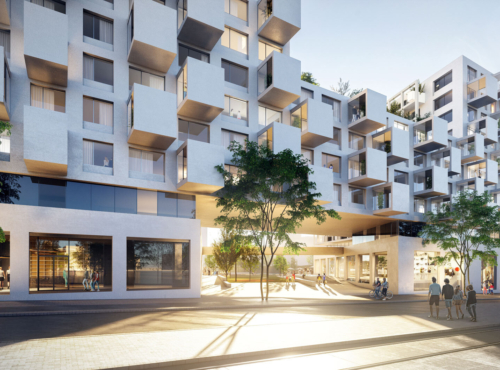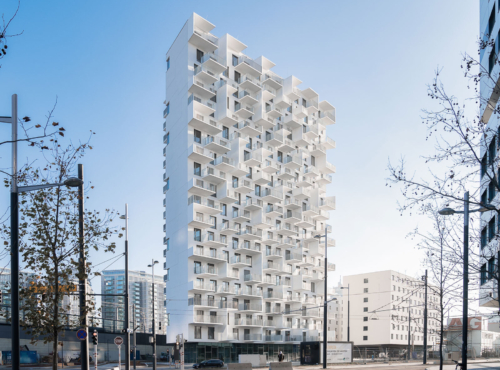Austria
- High-Rise
- Mixed Use
- Office
- Residential
- Competition
A design was required for a multifunctional building complex with public, semi-public and private areas that is in keeping with the exceptional location next to Wörgl Station. The two towers –containing a hotel and apartments – enter into dialogue with each other to create a powerful silhouette that reflects the significance of the site. The terraced volumes recreate the edges of the urban space and generate a shared green heart. The potential of the urban base is exploited to create a continuous green landscape that includes atria, garden terraces and vertical planting.
The base is developed as a transparent volume that draws the urban realm deep into the ground floor zone. Two clear entrances are established below the cantilevered upper floors. This enables all the functions, including the administrative areas, offices, hotel, apartments, gallery and library, to be clearly defined. The common connecting hall acts as an organisational backbone for the municipal authorities. This interior promenade clarifies the complex functional relationships in a simple manner, while the atria, voids and galleries open up spatial and visual connections that further aid orientation. The terraced green space provides high-quality external areas for visitors, employees and residents alike.
Address
Wörgl
Austria
Competition
05/2022
IN COOPERATION WITH
Thalerthaler Architekten Ziviltechniker GmbH
Project team
Maria Vrahimi
Mira Al-Suradi
Klaudia Prikrill
Tom Peter-Hindelang
Visualization
EXPRESSIV
Model
Die Modellbauer
Innsbruck
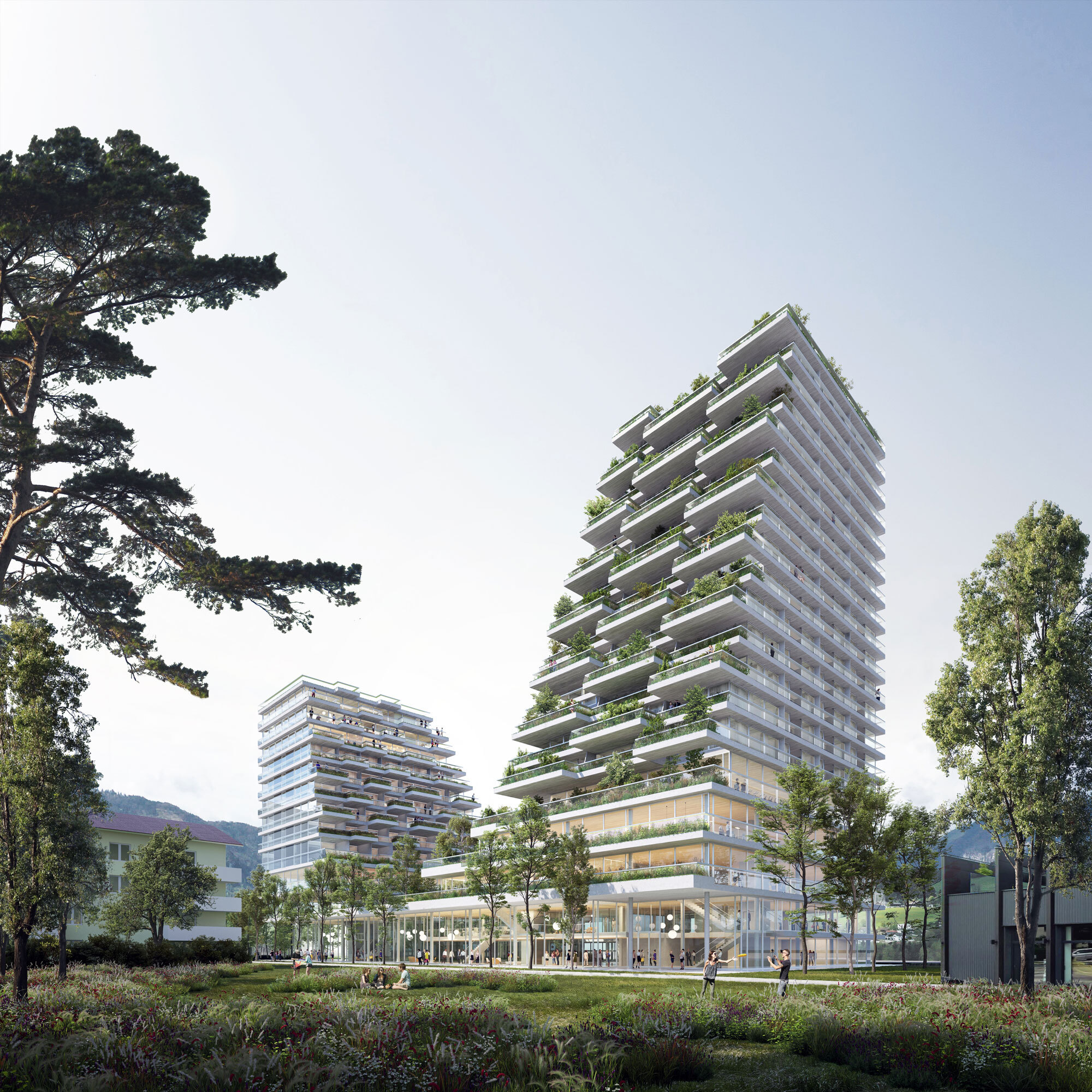
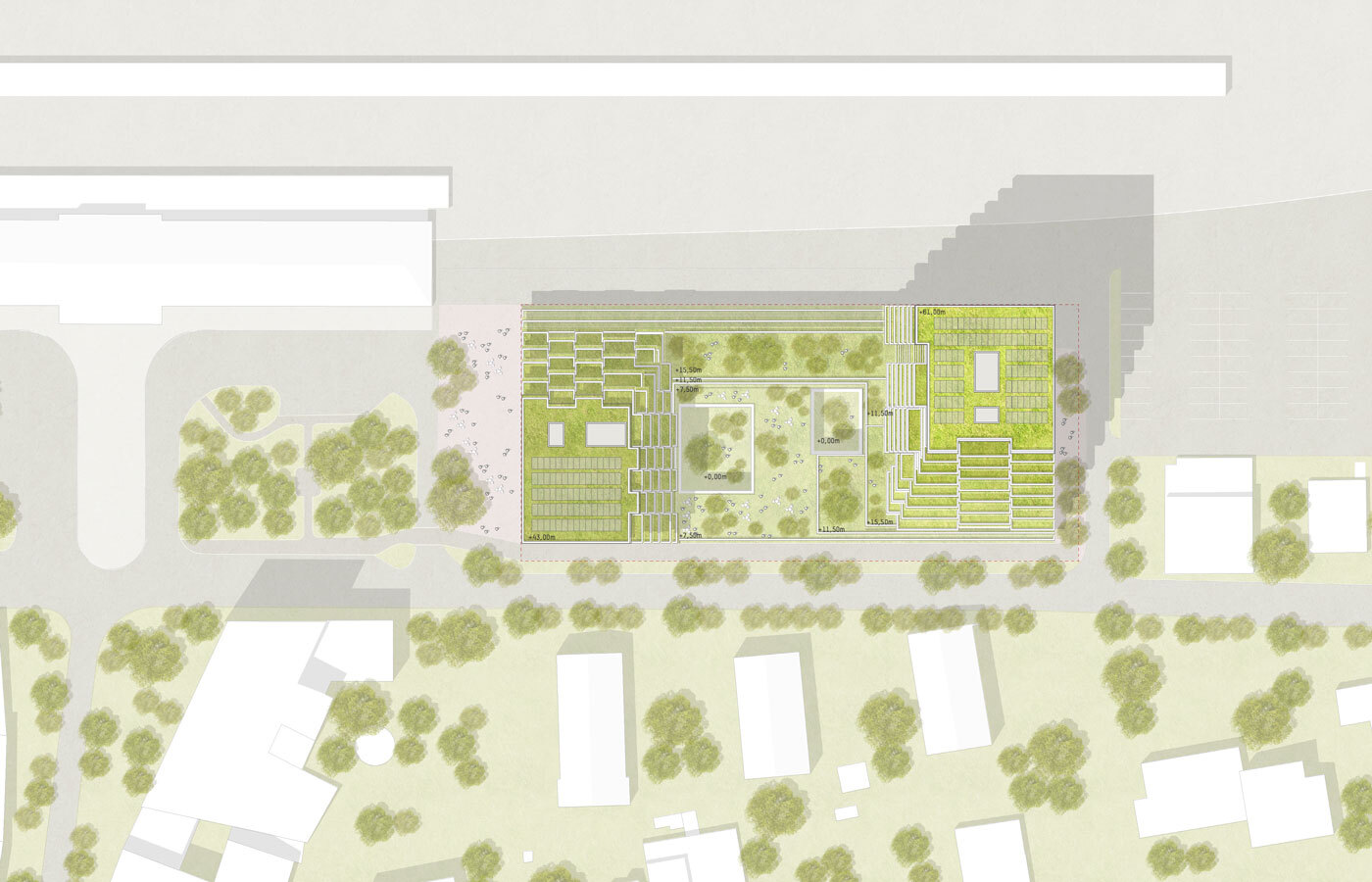
Site plan
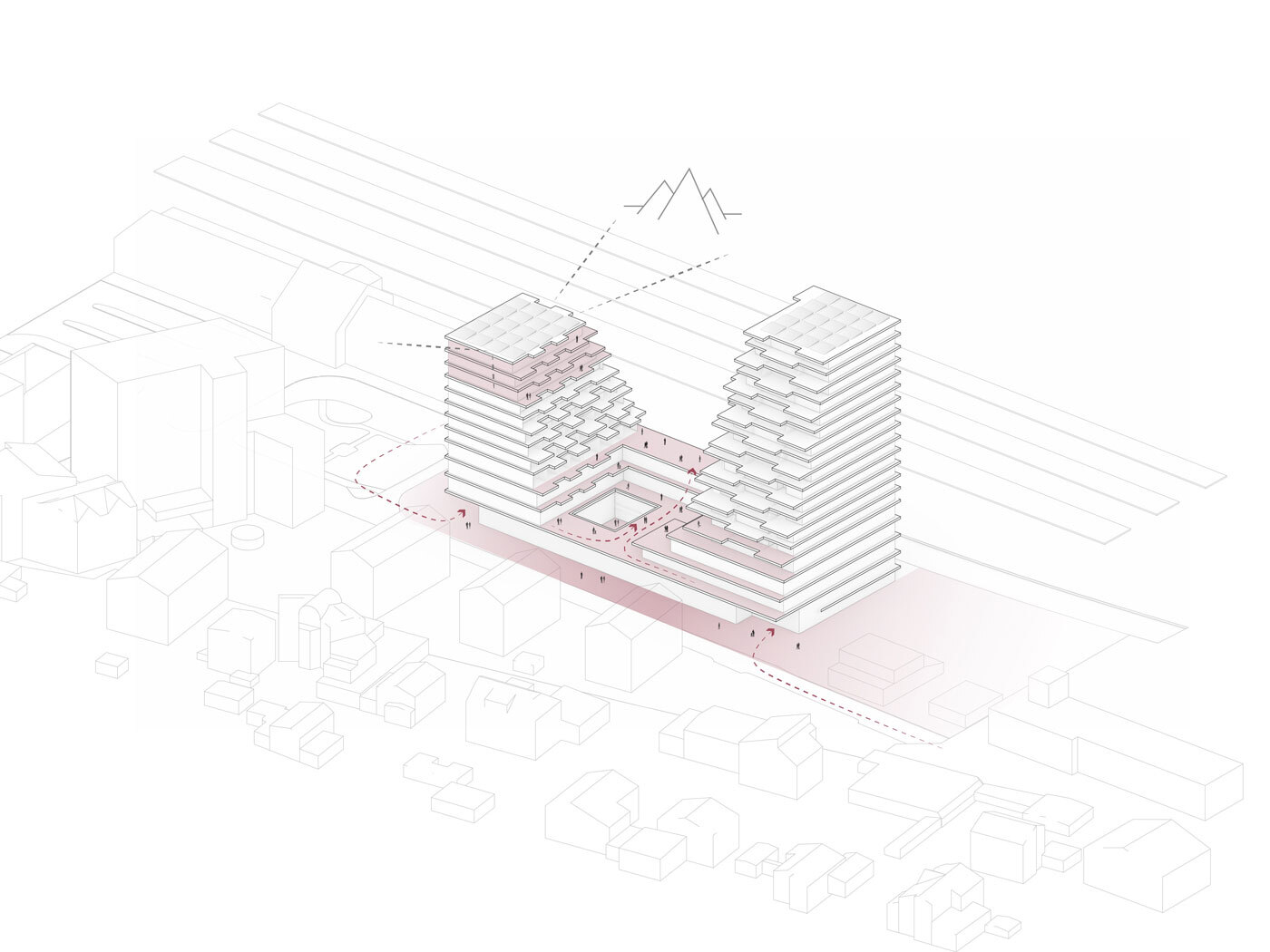
Accessibility
Visual relationship
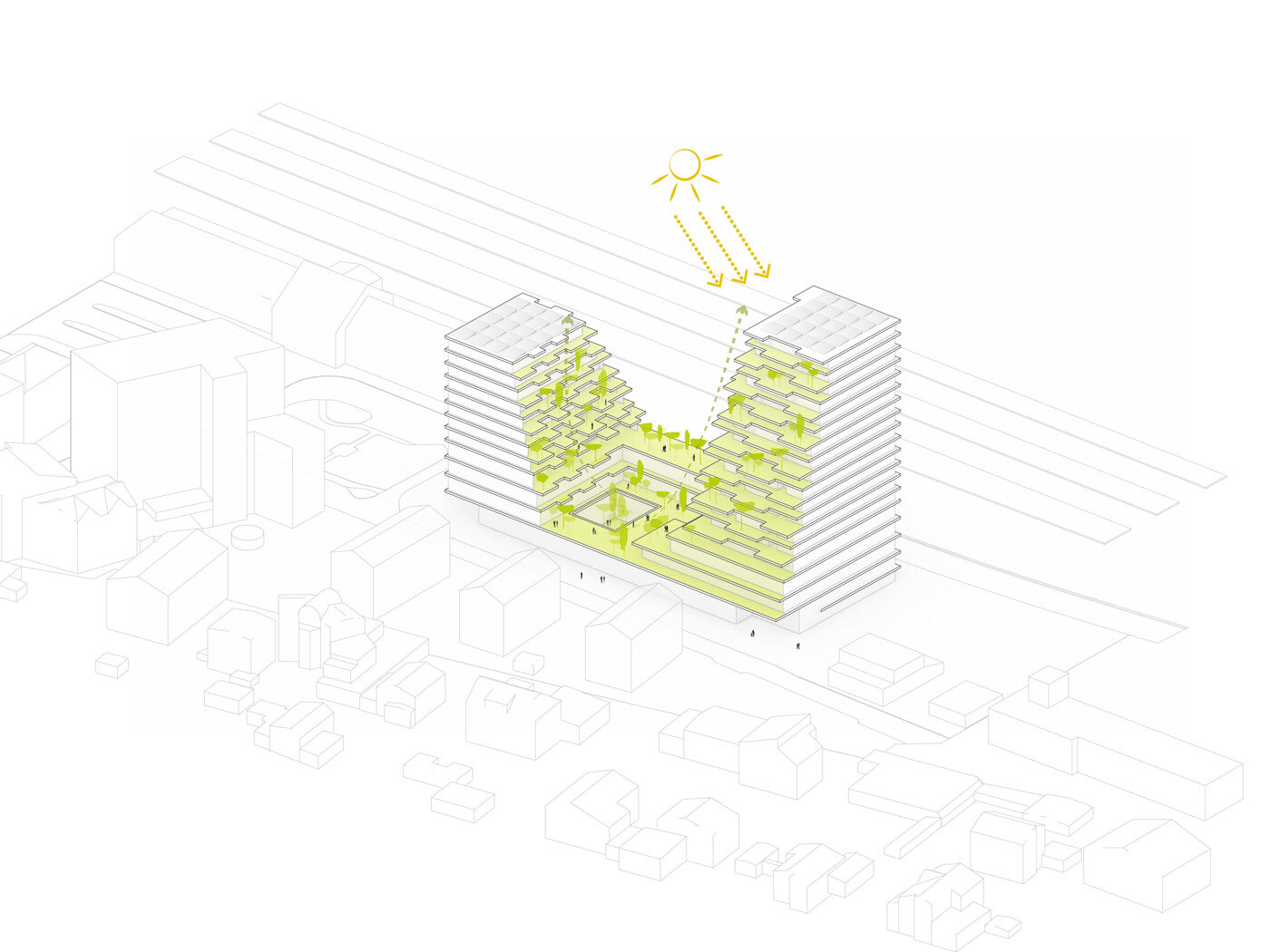
Vegetation
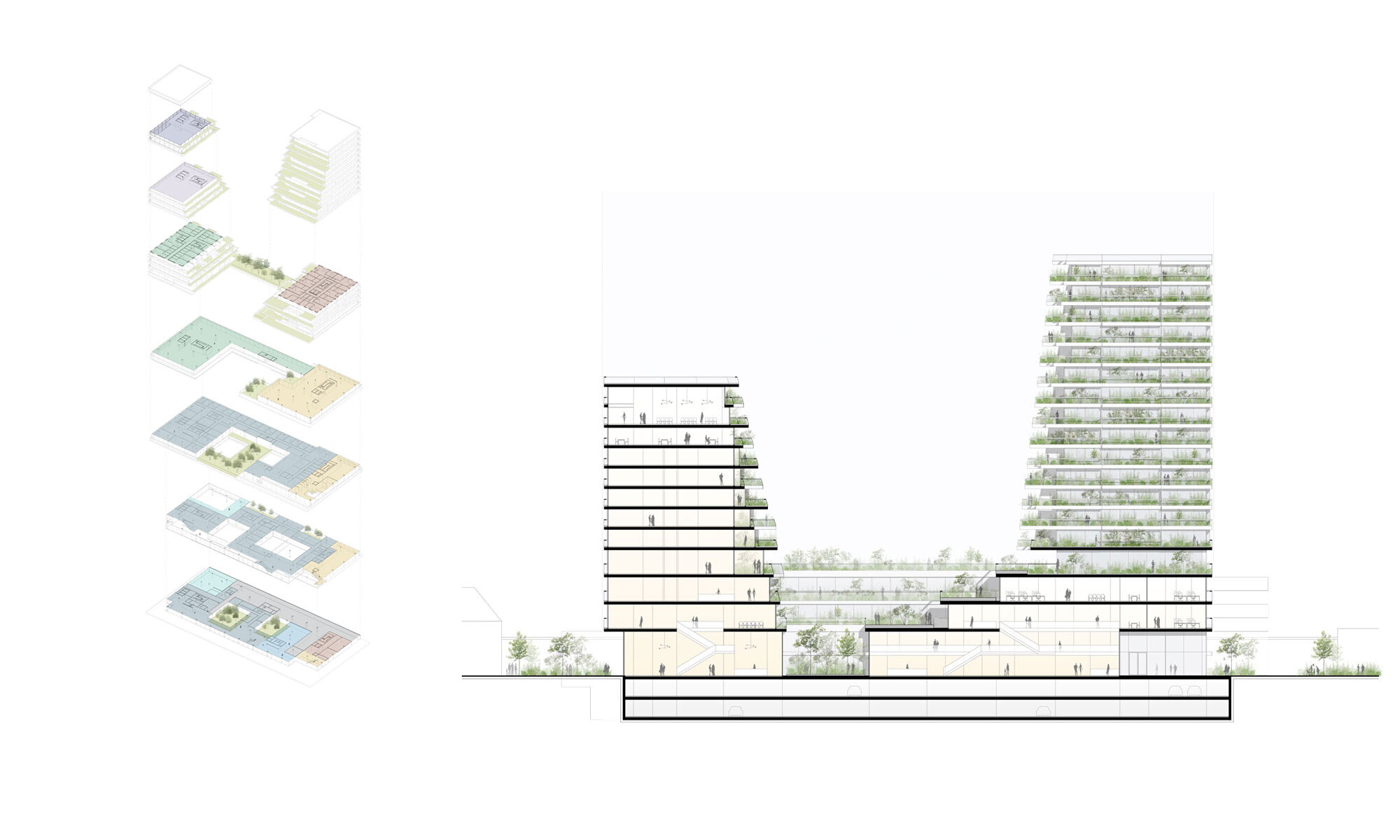
Program
Section
The terraced volumes recreate the edges of the urban space and generate a shared green heart.
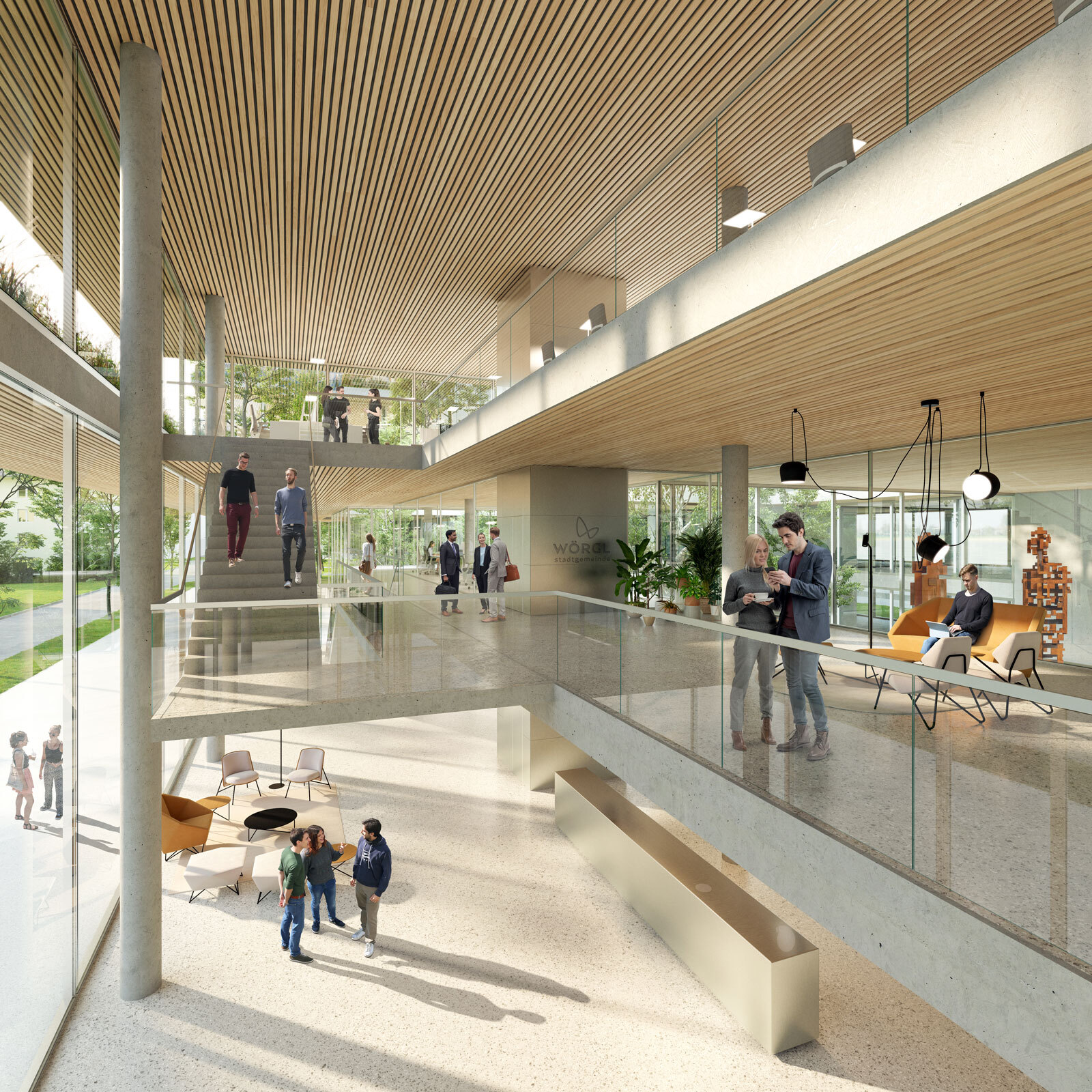
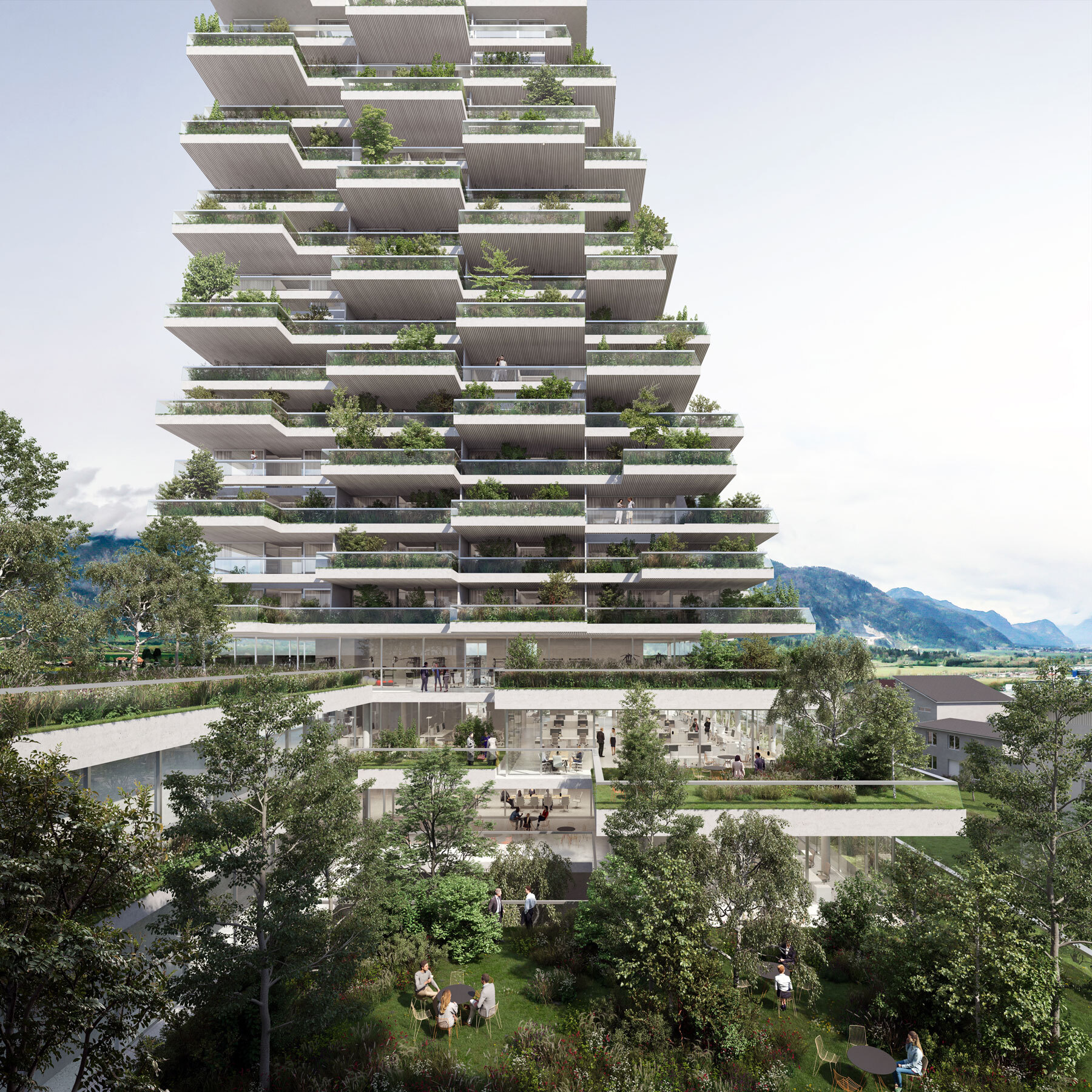
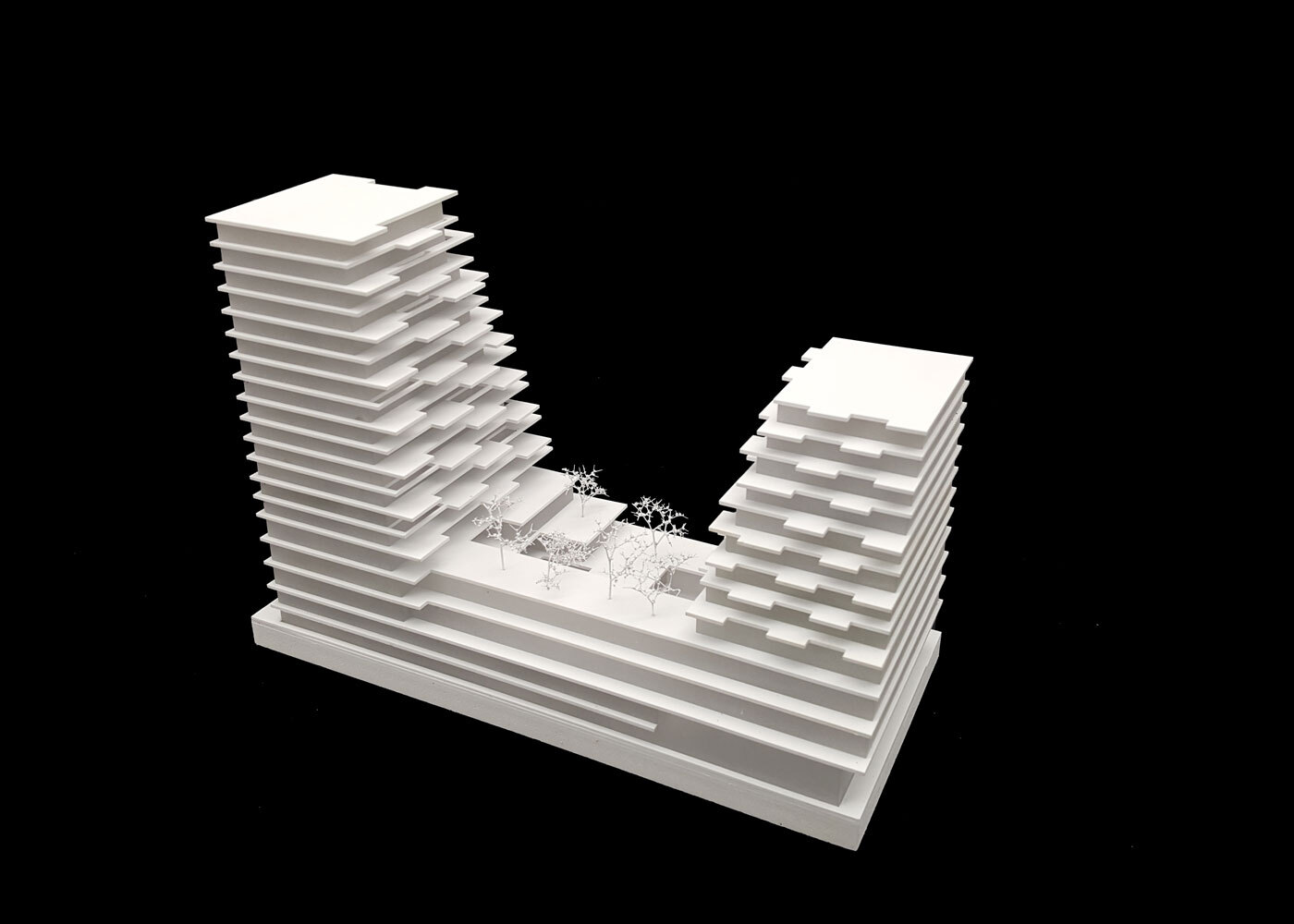
DieModellbauer
