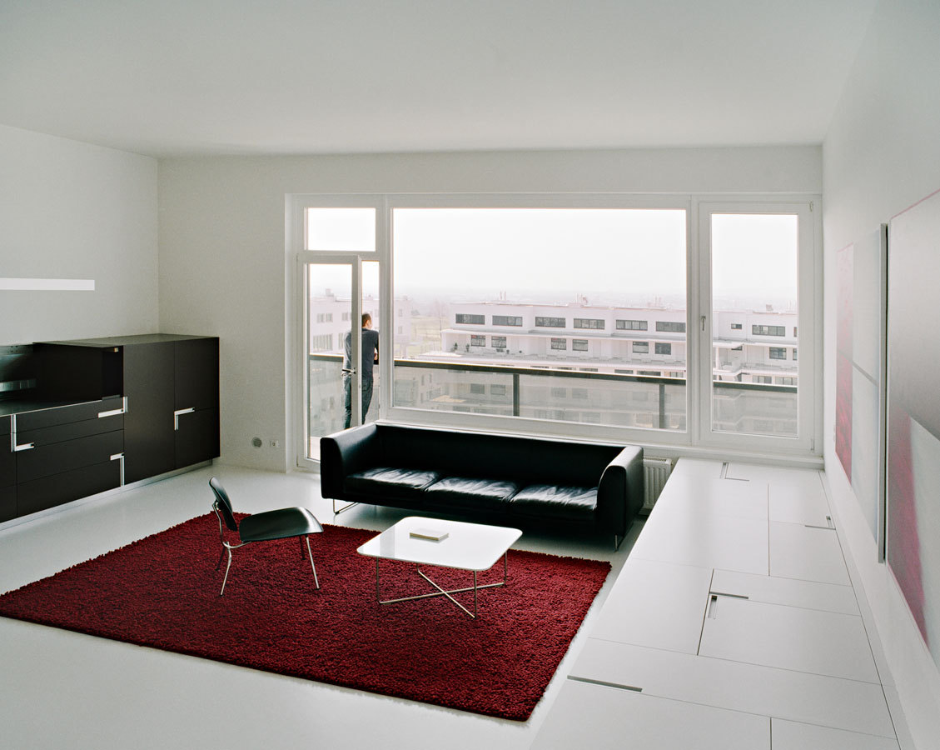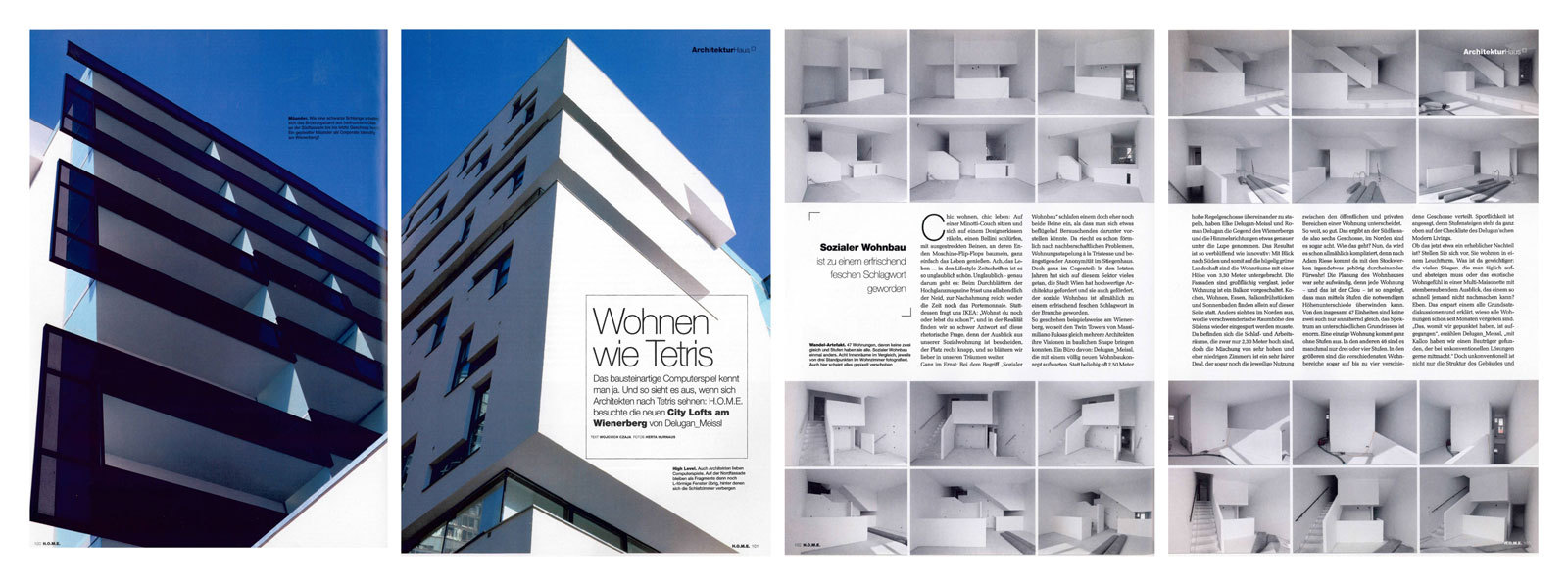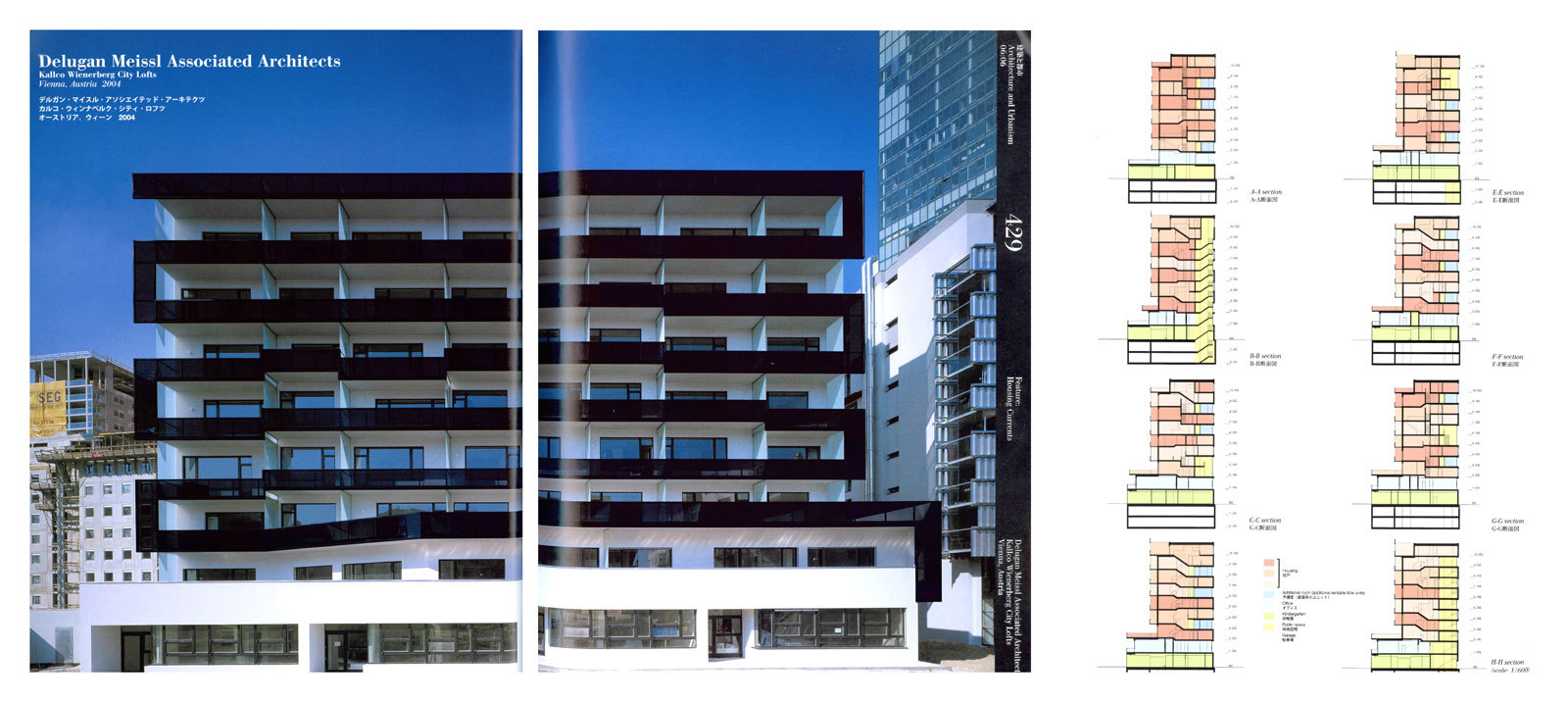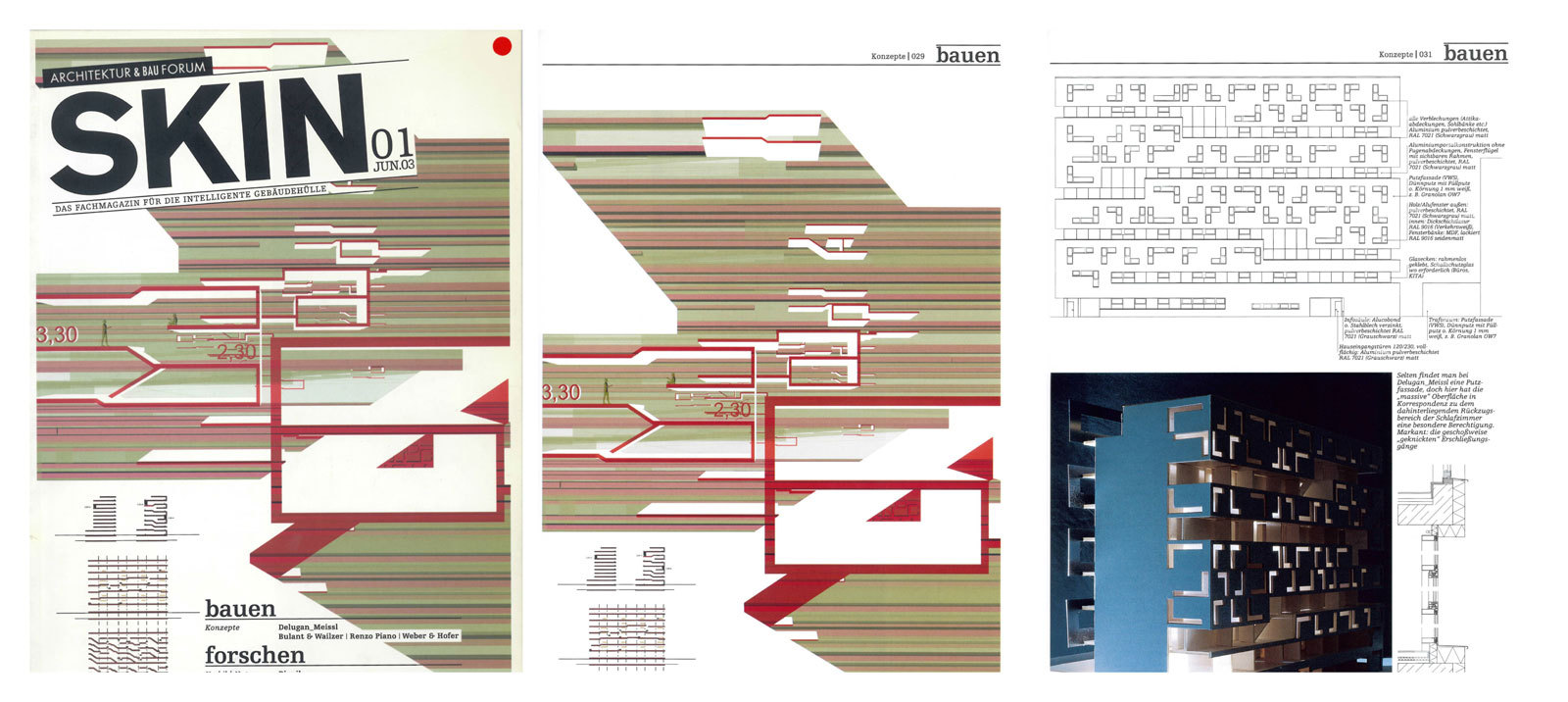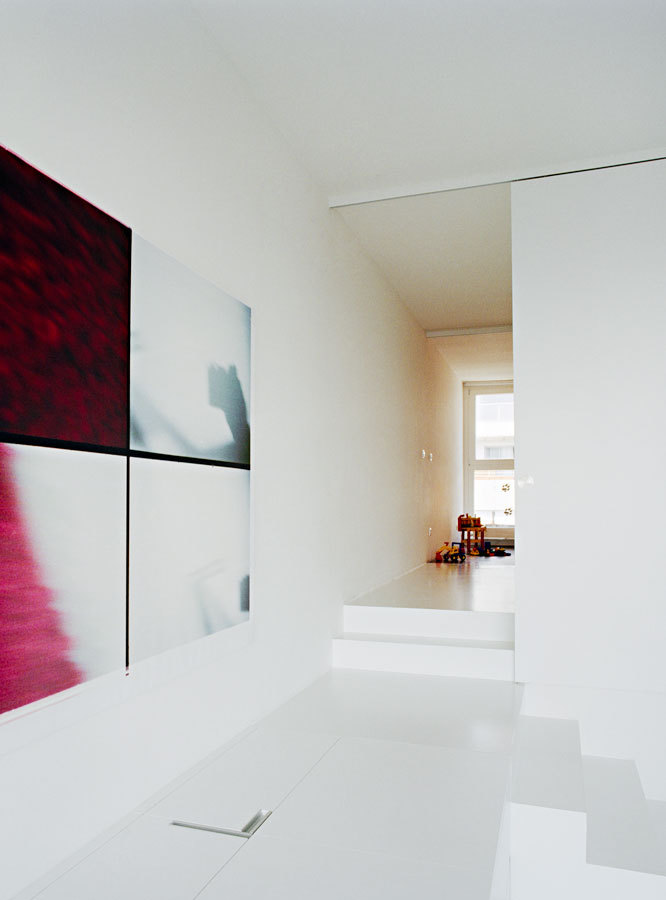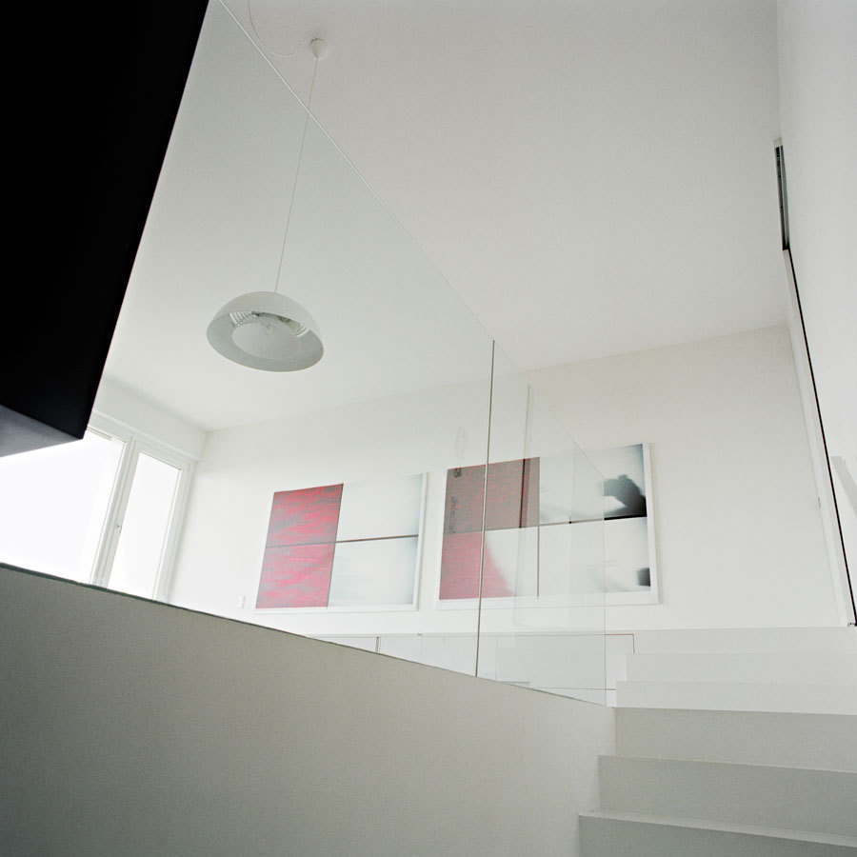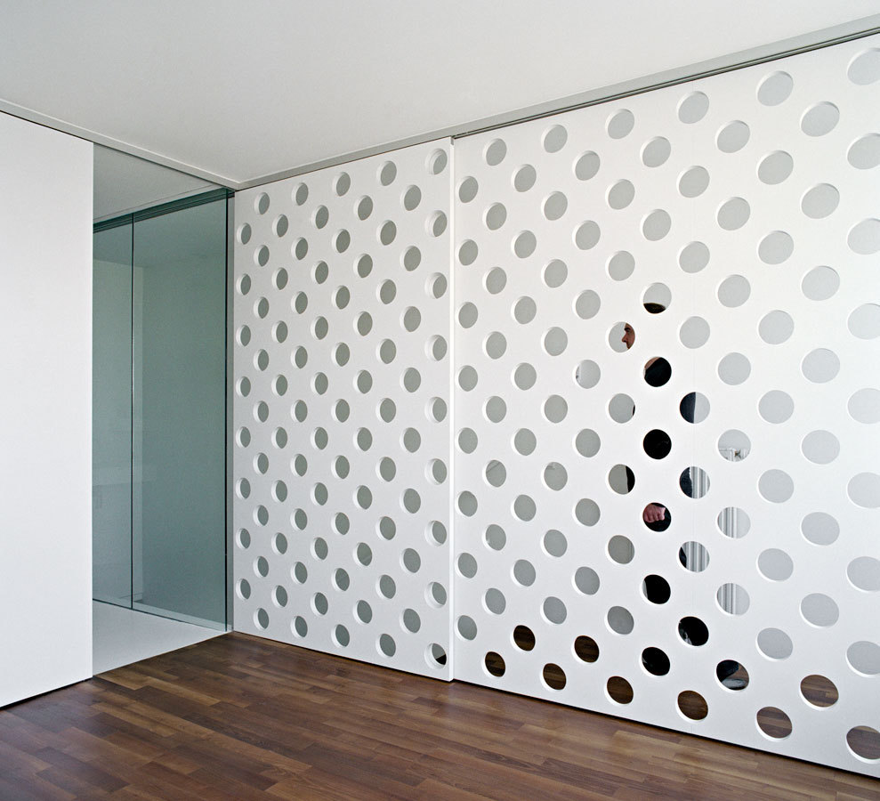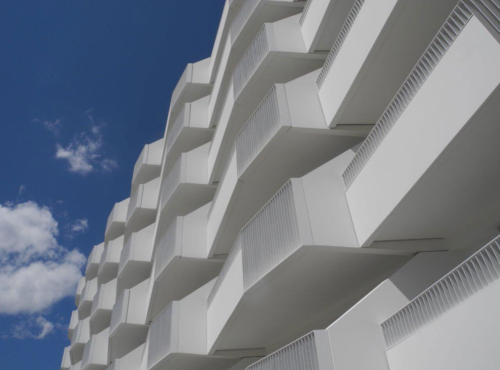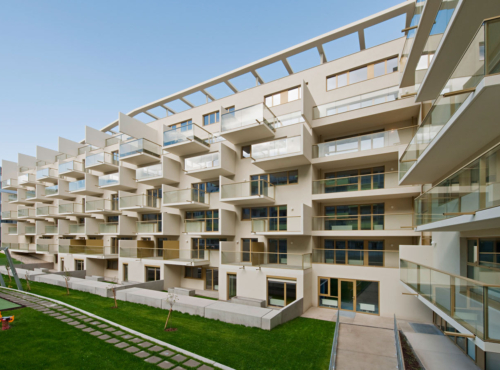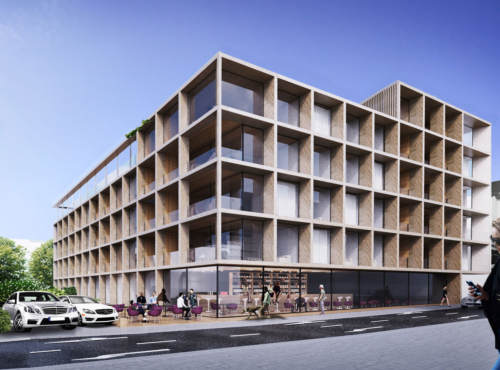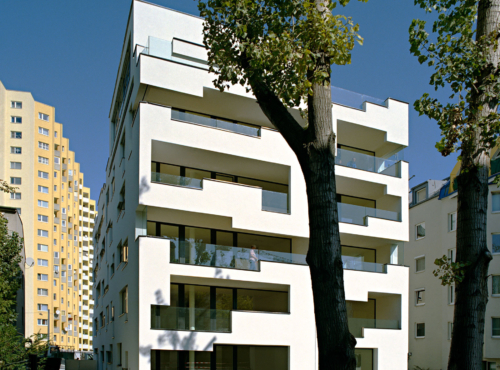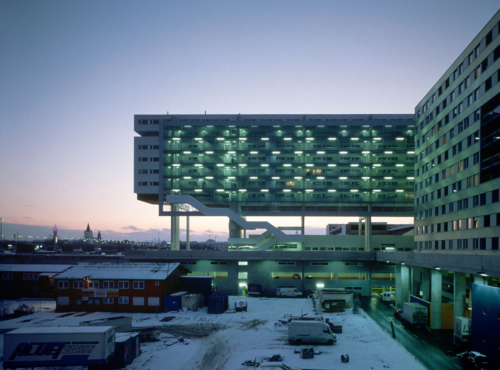Austria
- Residential
- Built
The project forms one component of a large new urban development on the area of Wienerberg, Vienna. The scheme for a site on the west side of this area incorporates living and working spaces within an eleven-storey building on a footprint measuring 44 by 22 metres.
In place of the simple stacking of identical layers, the design uses interlocking floors to create spaces of differing heights. The result is an interlaced wickerwork of levels so complex that eight cross sections are required to explain the structure.
Despite a nominal room height of 2.5 metres, this configuration allows lofty living areas of 3.3 metres to the south as well as lower zones of 2.3 metres to the north, designed for sleep and recreation. The differentiated floor heights are of primary importance for the feasibility of the project, for this innovative design results in an additional storey on the north side of the building.
This design permits a multiplicity of dwelling types from bachelor pads to split level apartments, with glazed office units and studios on the north side. The complex interplay of domestic and working spaces is revealed in the dynamic north façade. By contrast, a continuous ribbon of balconies with balustrades screens the apartments on the south side.
Address
Hertha-Firnberg-Straße 10, A-1100 Vienna
Client competition
1999 [1st prize]
Start of planning
1999
Start of construction
04/2002
Completion
05/2004
Floor area
5.313 m²
Site area
2.378 m²
Site area total
4.670 m²
Developed area
977 m²
Converted space
23.971 m³
Apartments
47 (8 levels)
1 Kindergarten (4 groups)
Workspaces (attributed to apartments)
Building Costs Total
(incl. east component by Cuno Brullmann)
€ 12 Million
Costs/m²
€ 1.152 /m²
Project Team
Arnim Dold, Norbert Müller
Artwork
Norbert Brunner, Vienna, Austria
CONSULTANTS
Structural engineering
DI Javurek und Schweiger, Baden, Austria
HVAC
DI Ernst Haustechnik GesmbH & CO KG,
Olbendorf, Austria
Construction physics
DI Hans J. Dworak
Vienna, Austria
Client
Kallco Bauträger GmbH
Photographer
Hertha Hurnaus, Wien
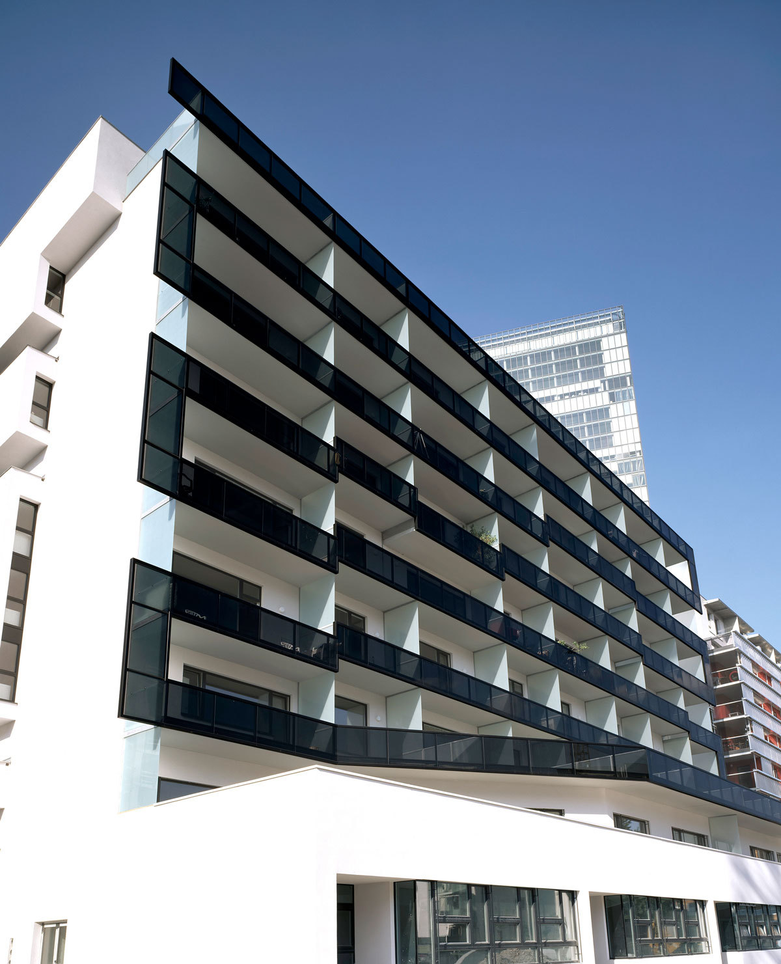
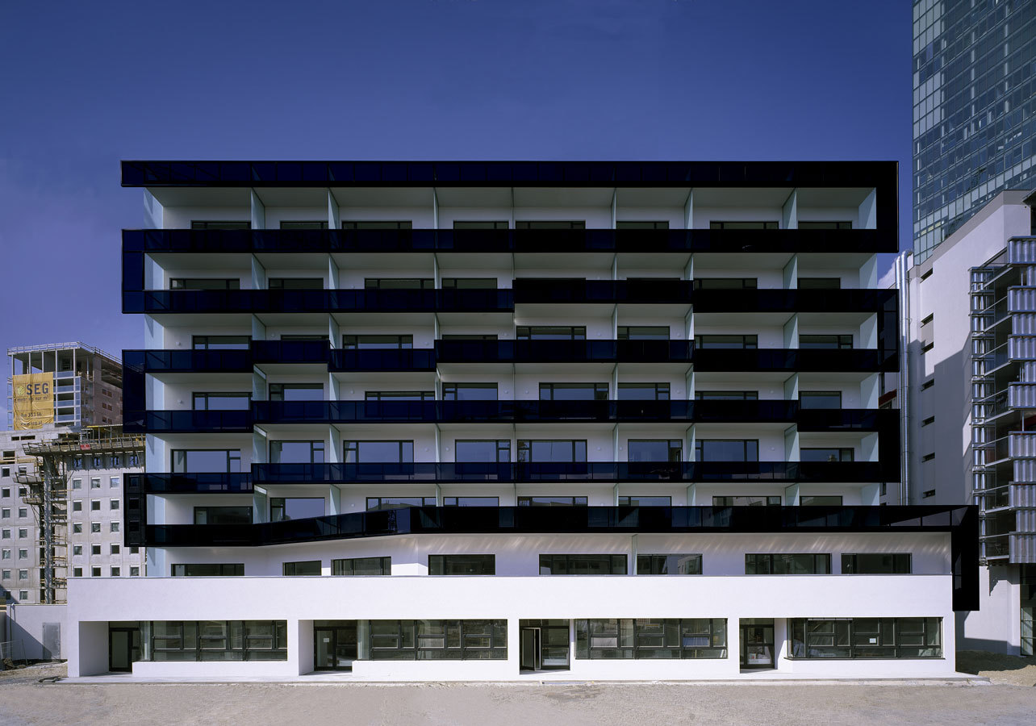
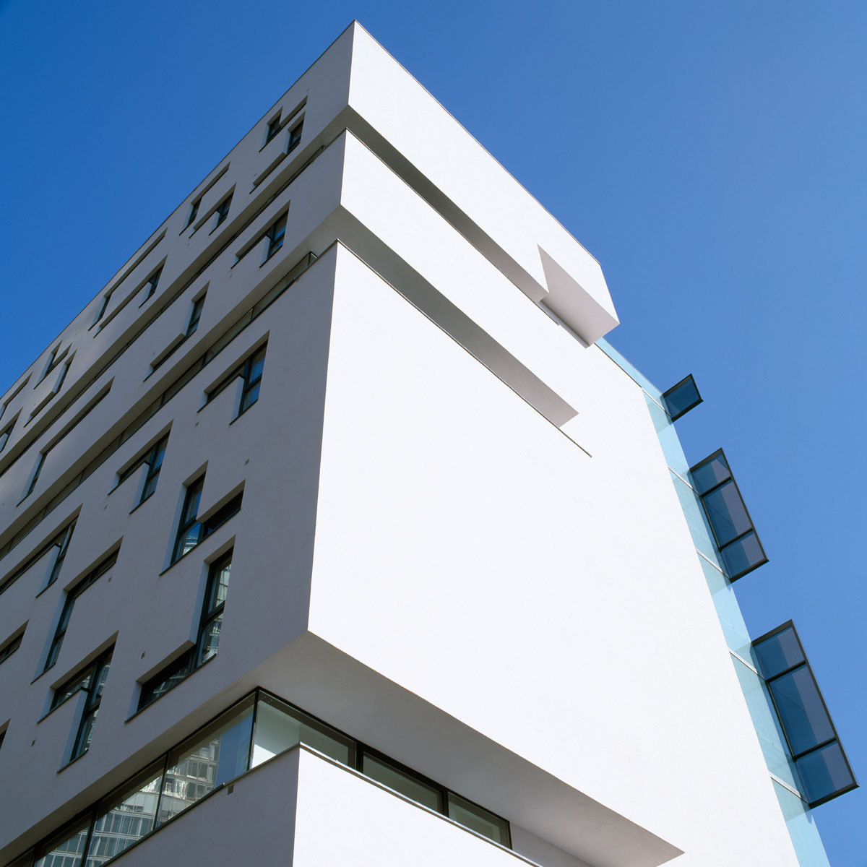
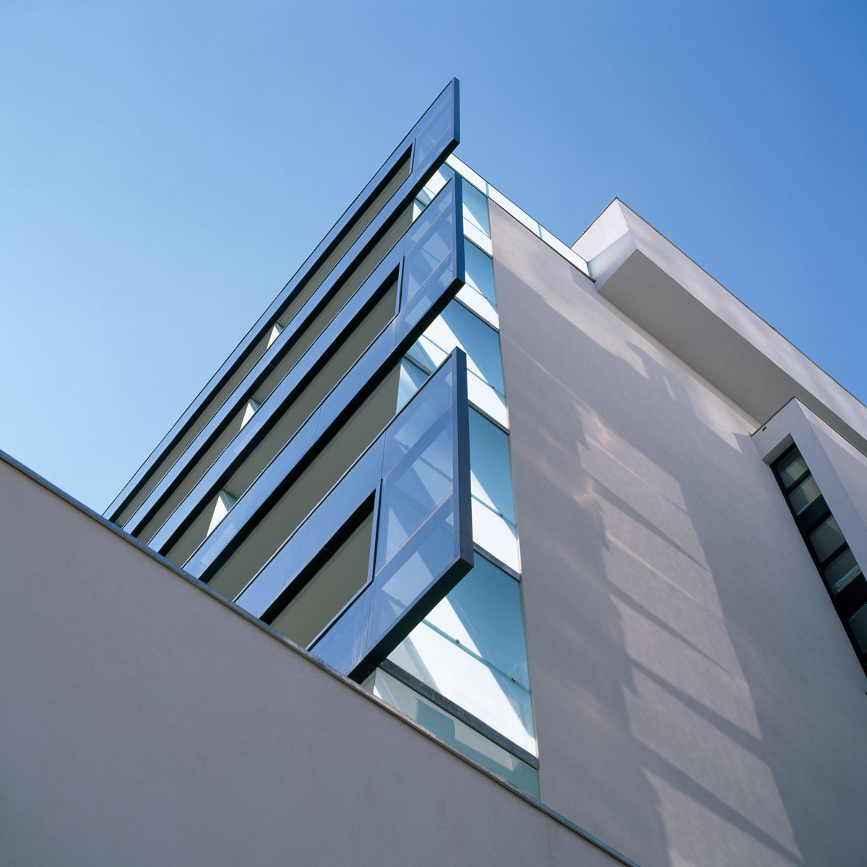
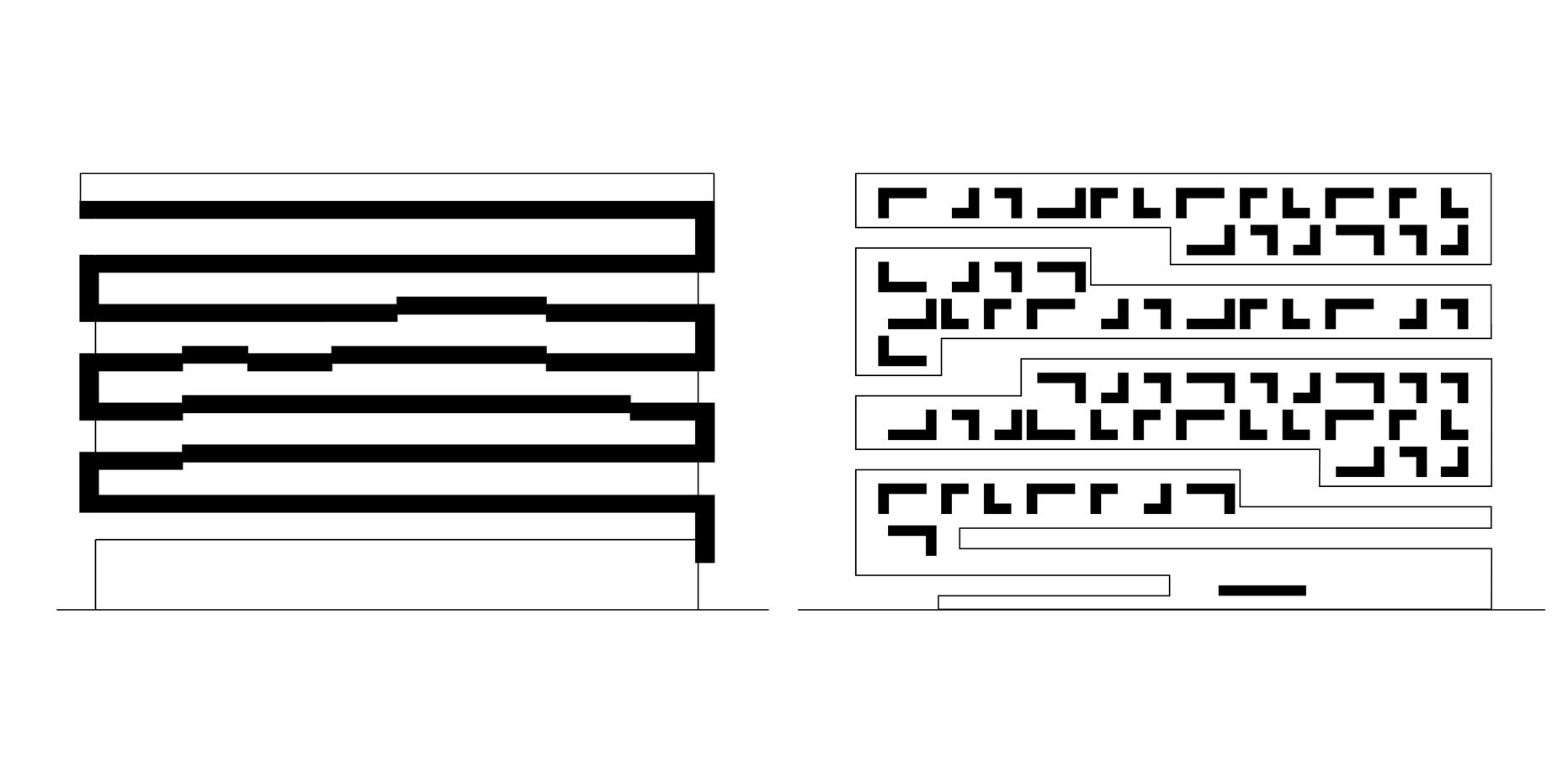

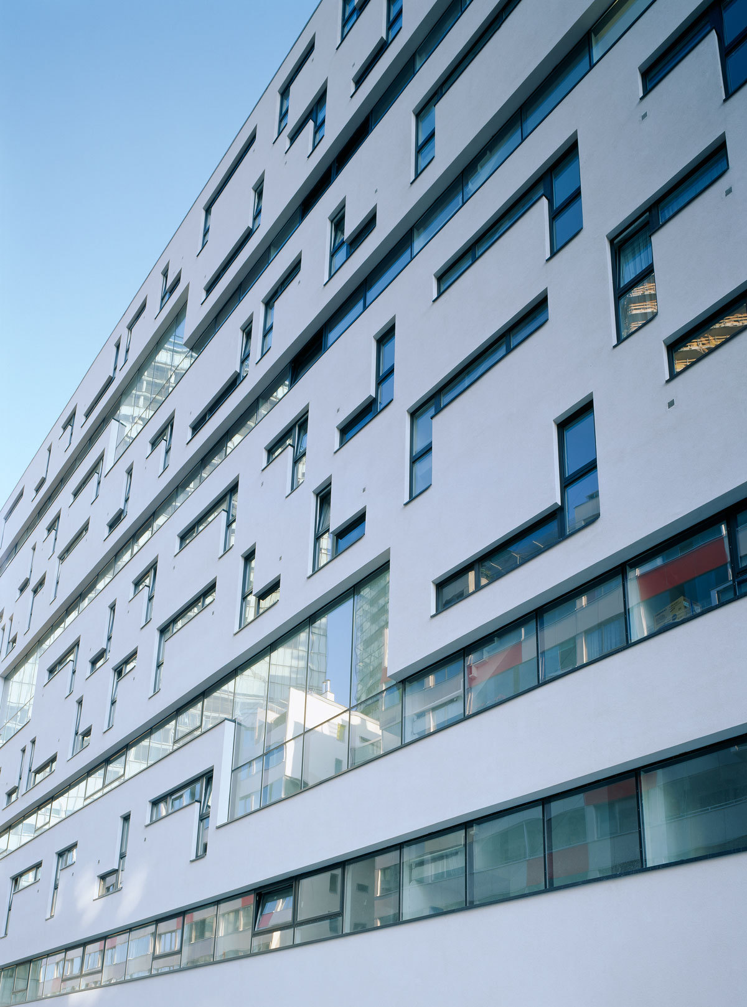
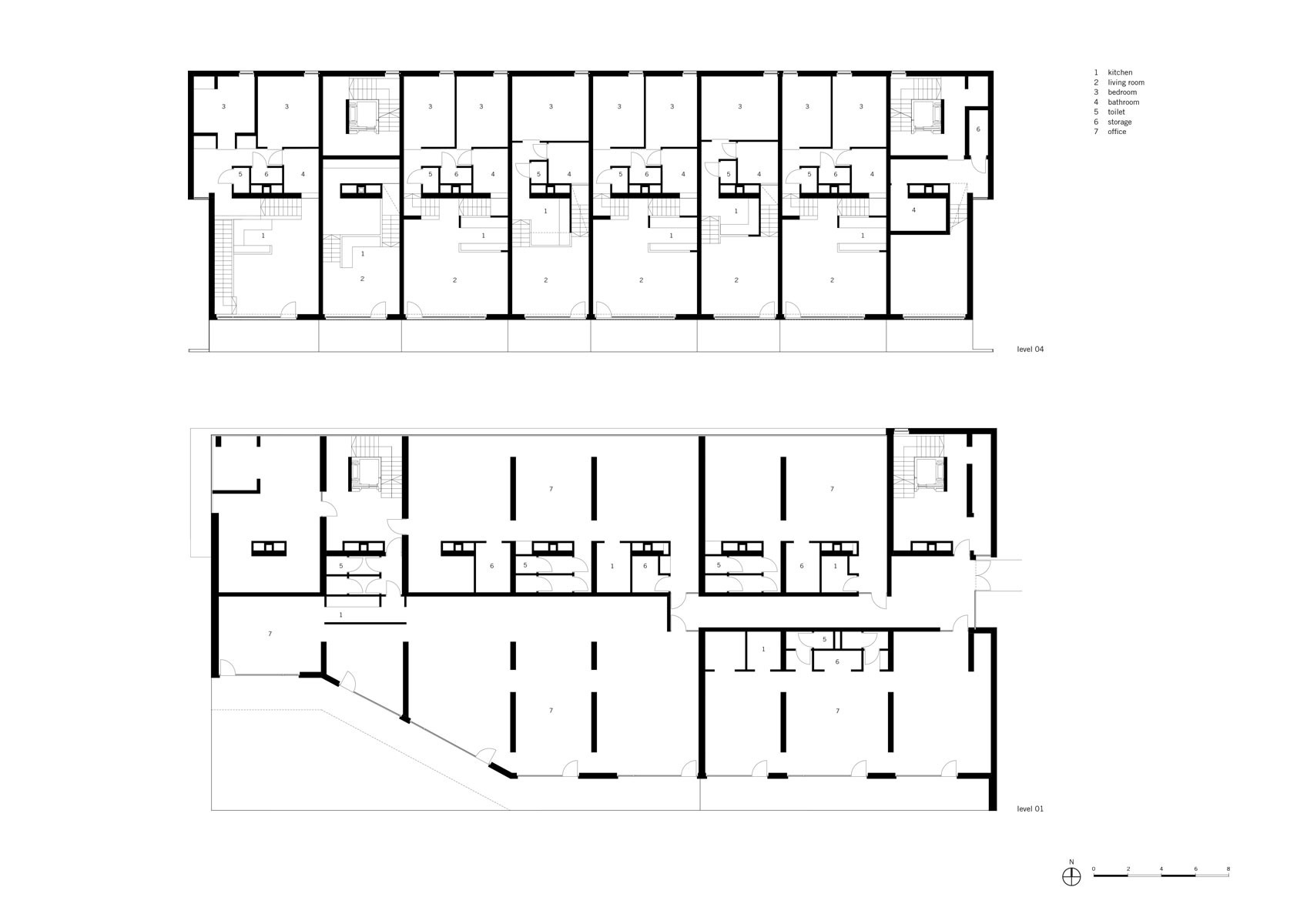
Floor plan level 01
Floor plan level 04
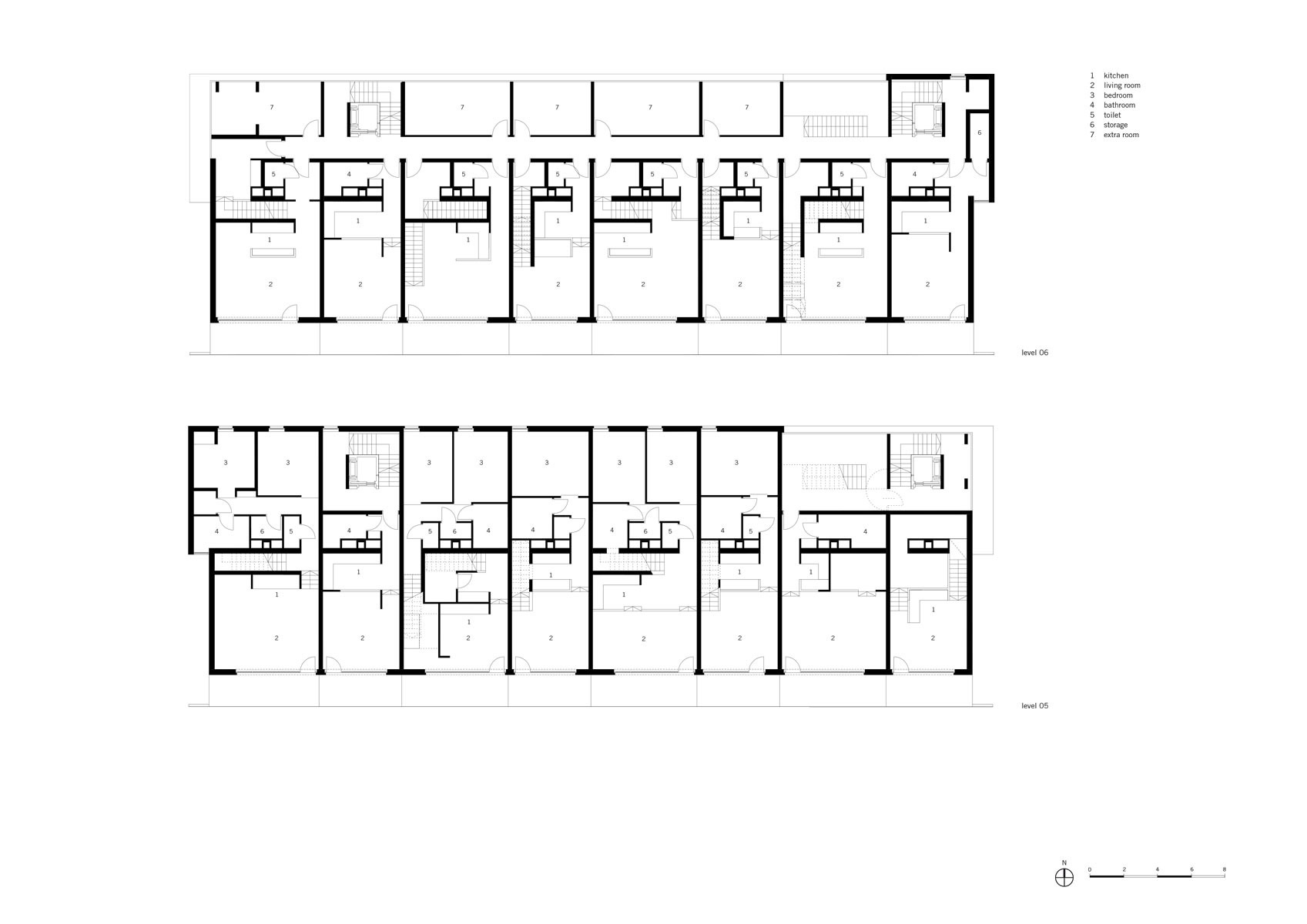
Floor plan level 05
Floor plan level 06
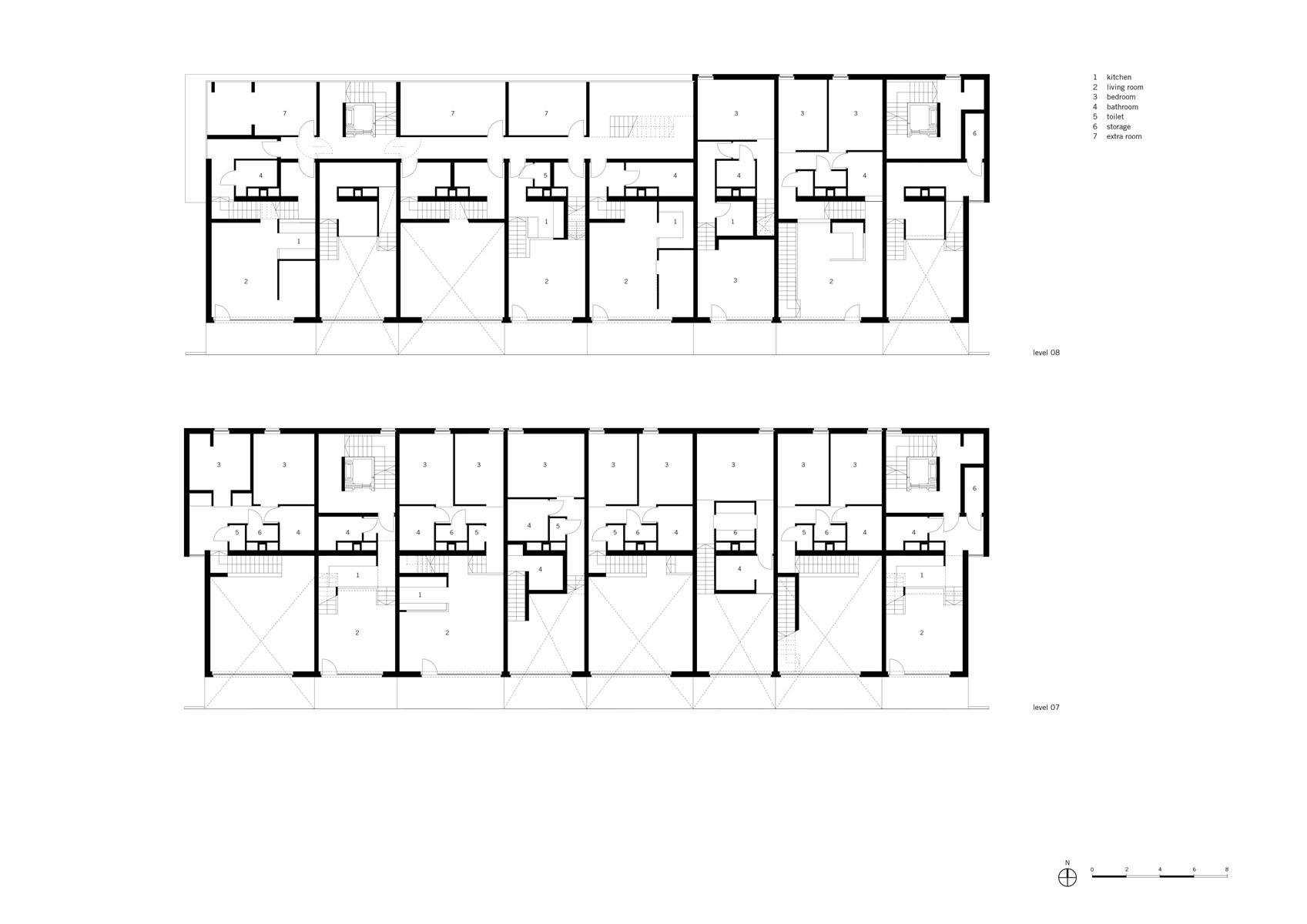
Floor plan level 07
Floor plan level 08

Sections
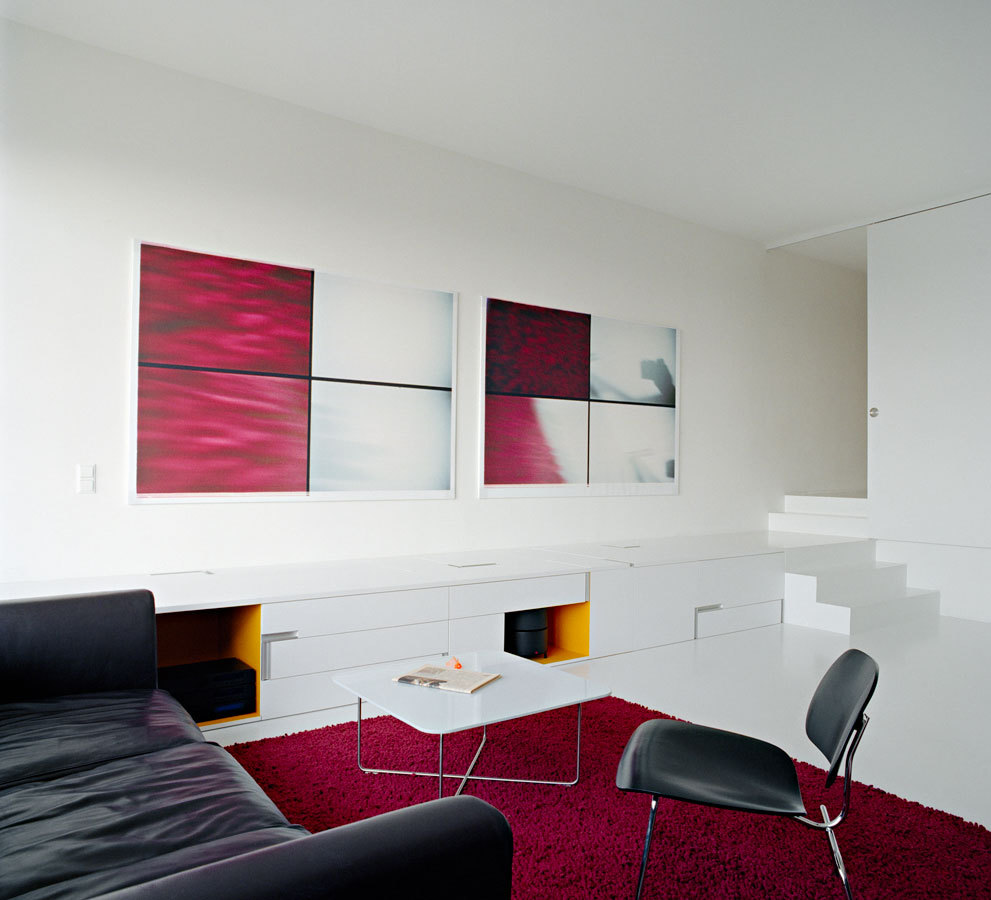
CITY LOFTS WIENERBERG, Austria, 2004
