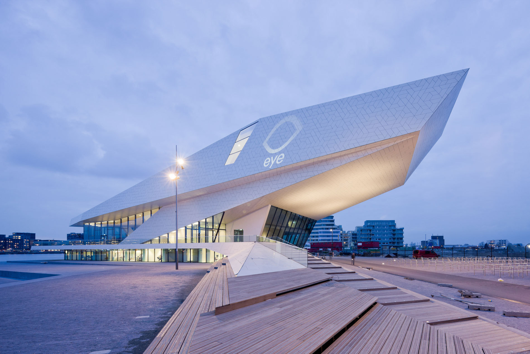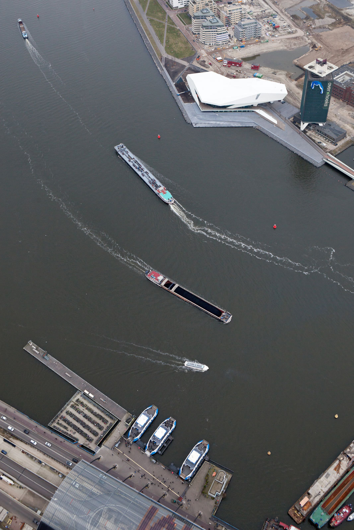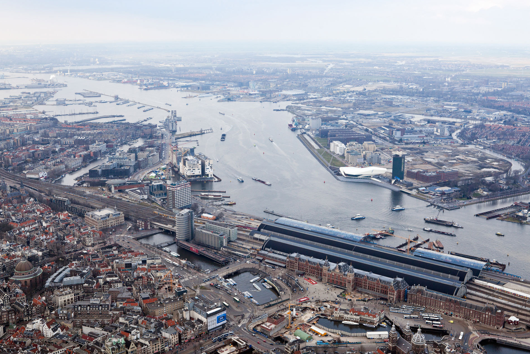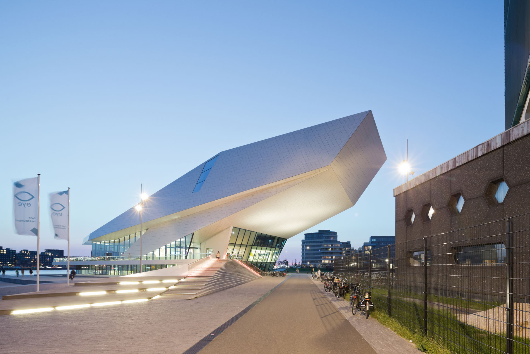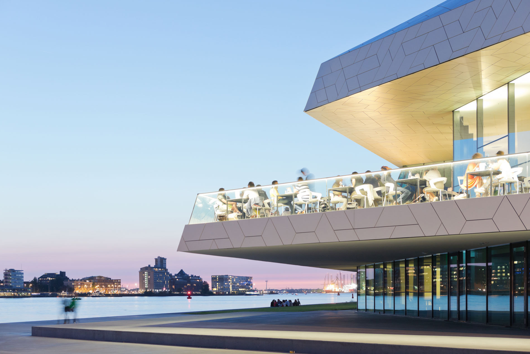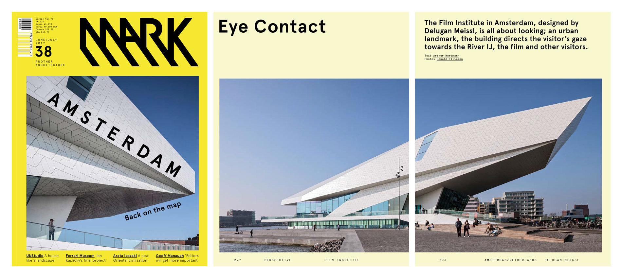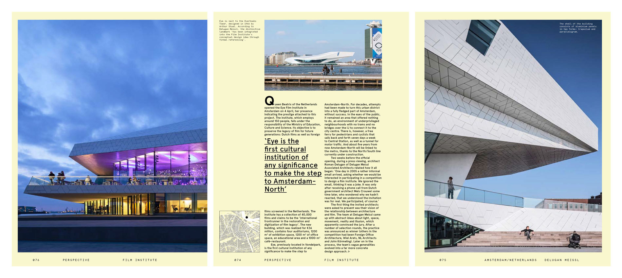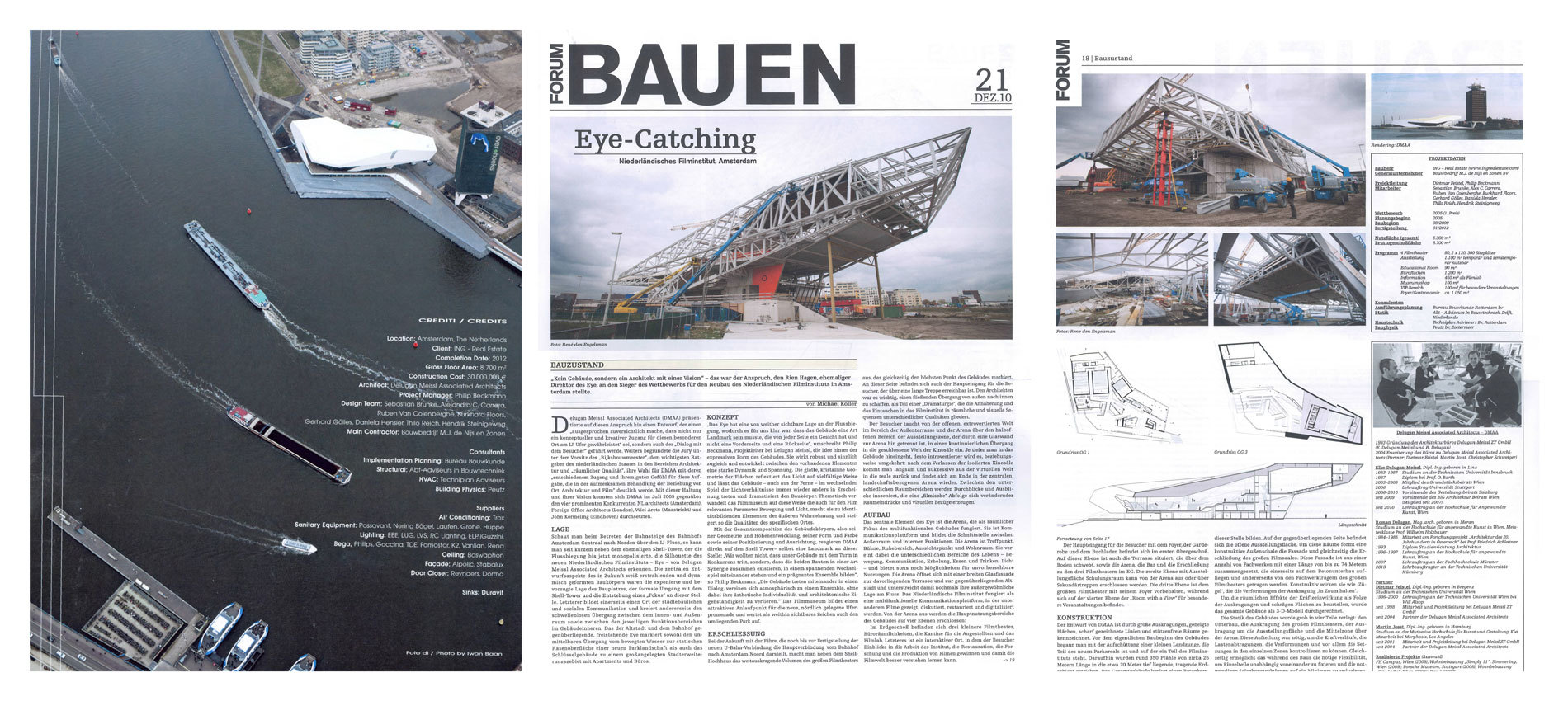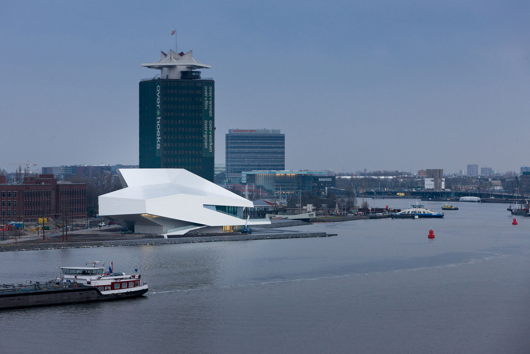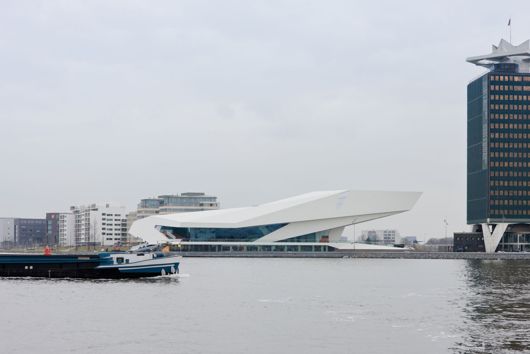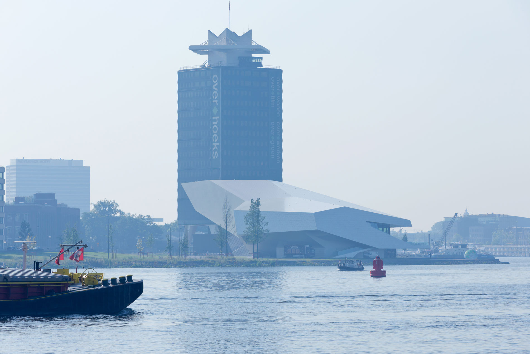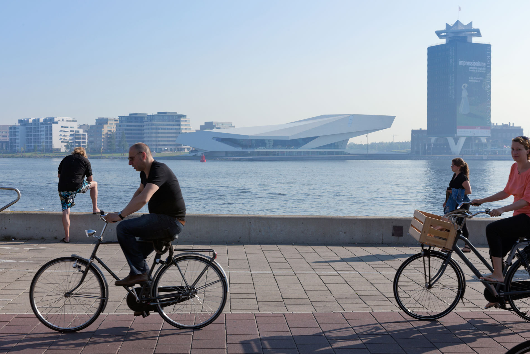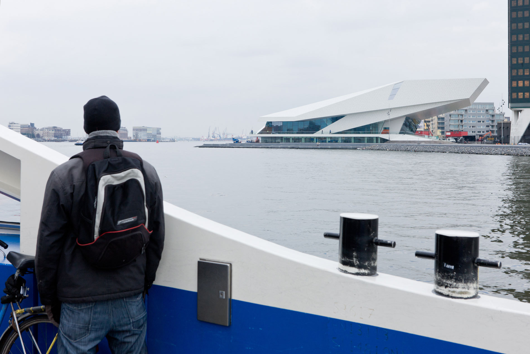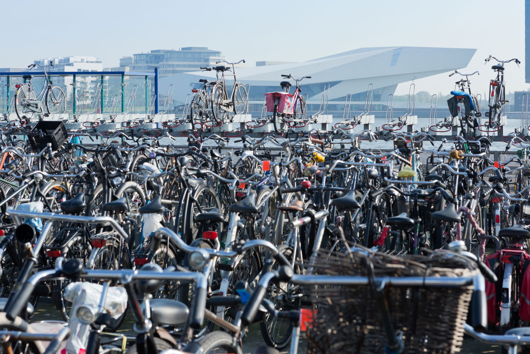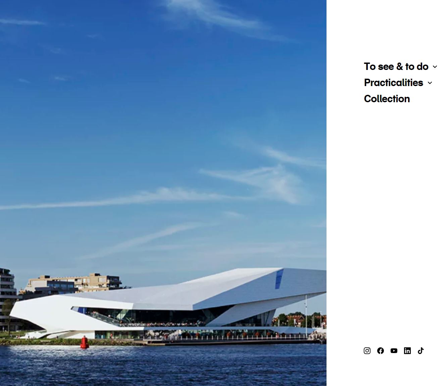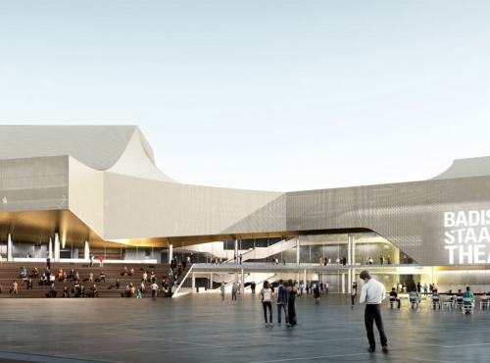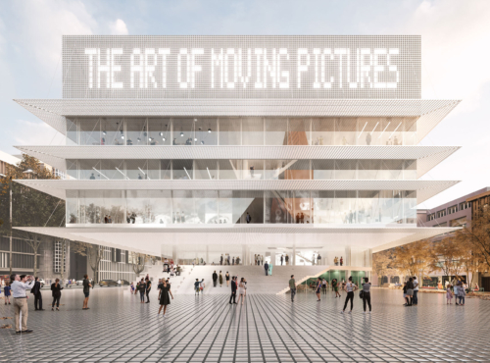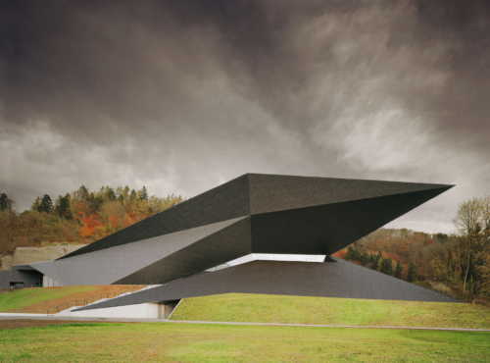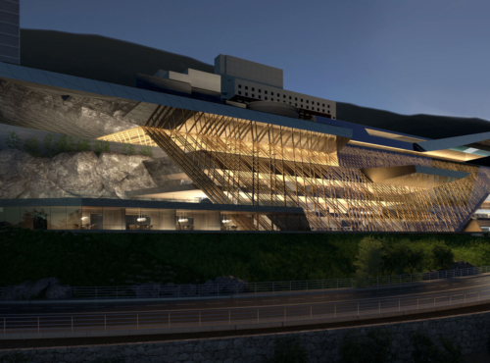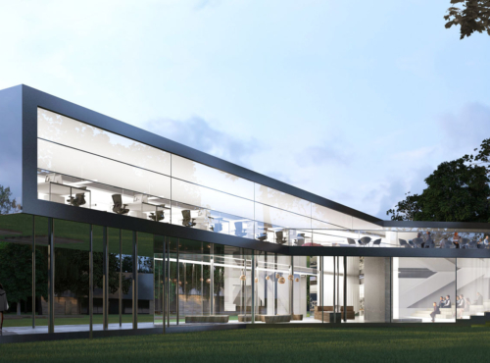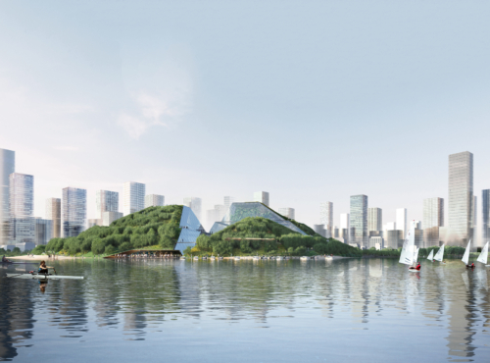Netherlands
- Cultural
- Built
EYE Filmmuseum Netherlands is situated on a prime location at the bend of the river IJ, opposite the historical part of the city and the Central Station. The building is conceived as a highly tense and dynamic geometric solid.
The light is reflected in multiple ways by smooth, crystalline surfaces, thus subjecting the building’s appearance to permanent optical changes during the course of the day. Movement and light manifest themselves clearly as essential parameters for the film as a medium in the architectural production. The entrance into the building is characterised by continuous spatial concentration and directed visual relations. Spatial development, light incidence, and materiality define the path that leads from the southern glass front and the museum shop into the heart of the building.
The room widens successively, before unfolding its full dimensions as an architectural and functional focus. The interior’s architectural formulation defines the foyer and arena as central divisors which integrate all path relations into the overall functional concept.
Whereas on the south side the building’s shell opens fully onto the adjacent river, terrace-like steps extrapolate the partly allocated, partly alterable functional zones as well as the interior’s character and atmosphere, by allowing access to the exhibition level, to the projection rooms and restaurant. Flowing transitions between the single functional areas underline the distinctive continuity and the dynamic of the room flow, thus transforming the usage into a physiologically tangible sequence of constantly changing spatial impressions.
Movement and light generate standpoint-dependent, variegated atmospheric connections which oscillate between extrovert landscape reference and introverted spatial concentration. Accompanied by these variable perceptions, the perambulation of the building resembles a movie sequence with changeable visual effects.
Address
IJ Promenade 1, 1031 KT
Amsterdam
The Netherlands
Competition
2005 [1st prize]
Start of planning
2005
Start of construction
08/2009
Completion
12/2011
Floor area [total]
6.300 m²
Gross floor area
8.700 m²
Built-up area
3.250 m²
4 Cinemas
67, 2 x 130, 315 seats
Exhibition space
1.200 m²
Workshop
90 m²
Offices
1.200 m²
Information
450 m²
Museum shop
100 m²
VIP-area
100 m² for special events
Arena / Bar - Restaurant
ca. 1.050 m²
Cost
€ 30 Million
Project manager
Philip Beckmann
Project team
Sebastian Brunke, Alejandro C. Carrera, Ruben Van Colenberghe, Burkhard Floors, Gerhard Gölles, Daniela Hensler, Thilo Reich, Hendrik Steinigeweg, Waldemar Wilwer
CONSULTANTS
Implementation planning
Bureau Bouwkunde
Rotterdam bv
Structural engineering
Abt-Adviseurs in Bouwtechniek, Delft
HVAC
Techniplan Adviseurs Bv, Rotterdam
Building physics
Peutz bv, Zoetermeer
Main Contractor
Bouwbedrijf M.J. de Nijs
en Zonen BV
Client
ING – Real Estate
Photographer
Iwan Baan
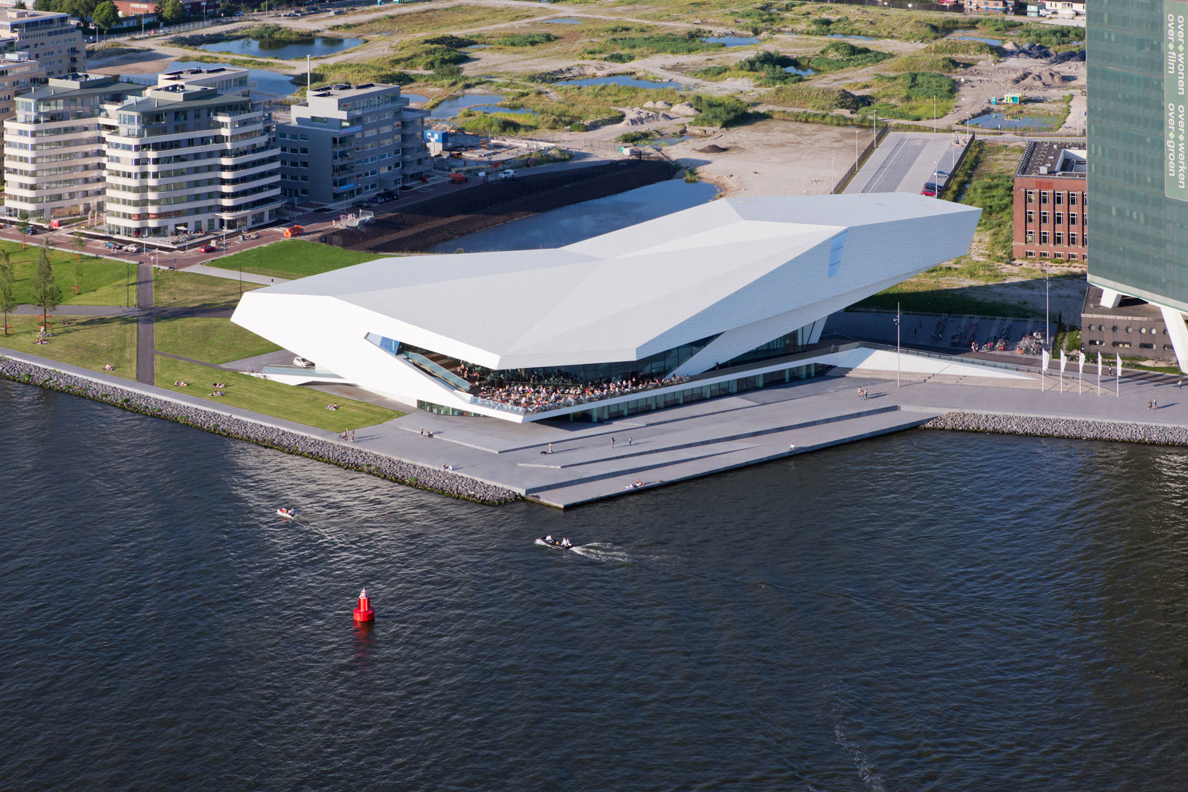
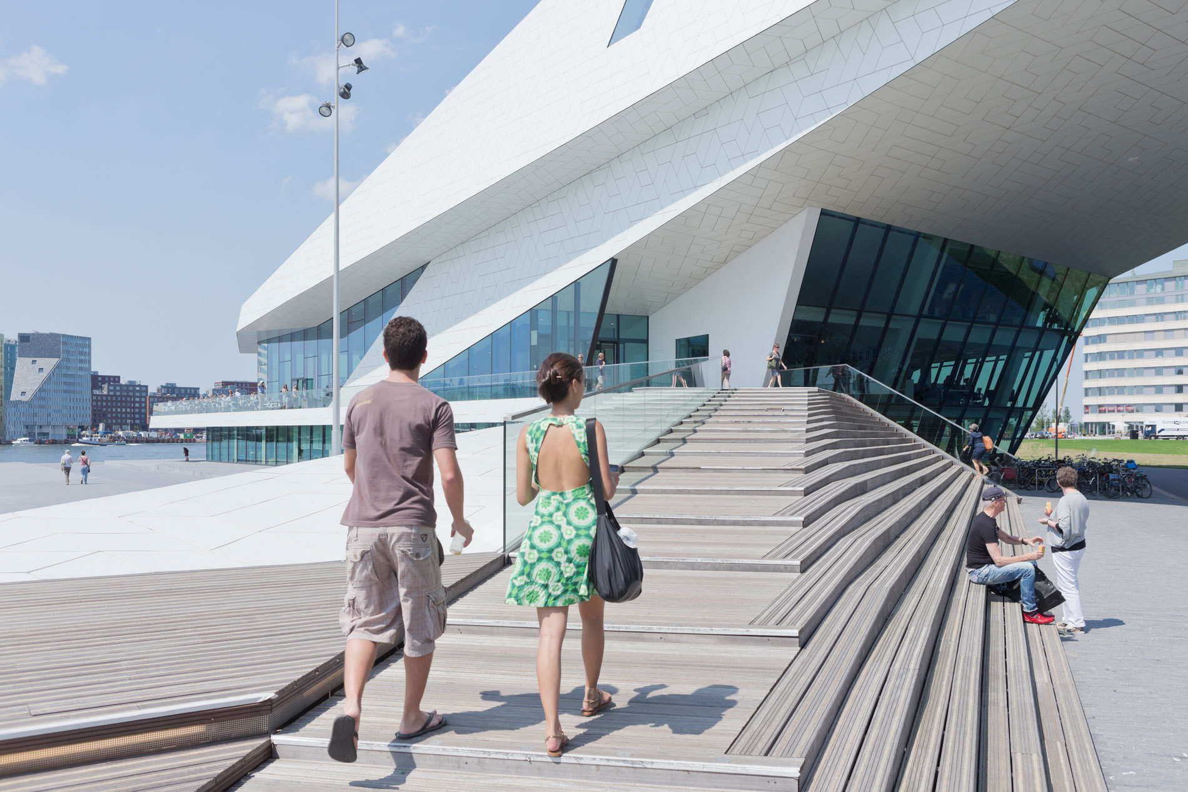
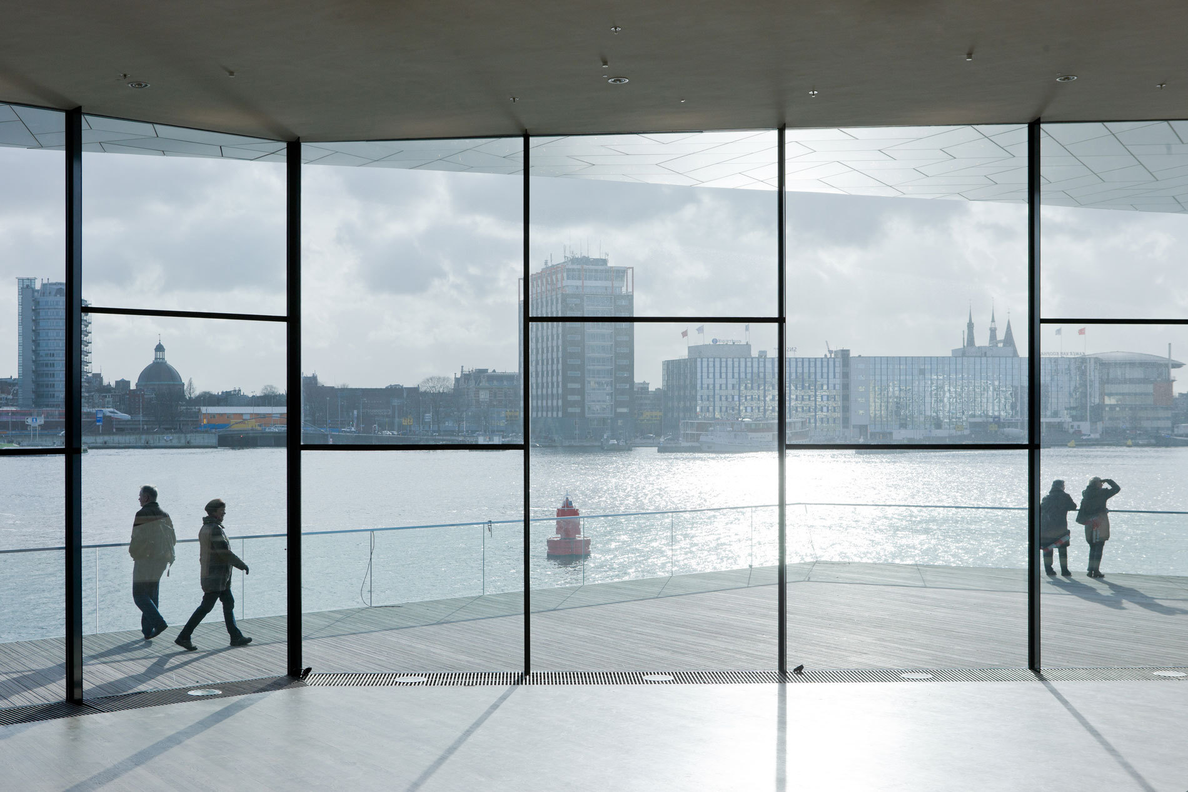
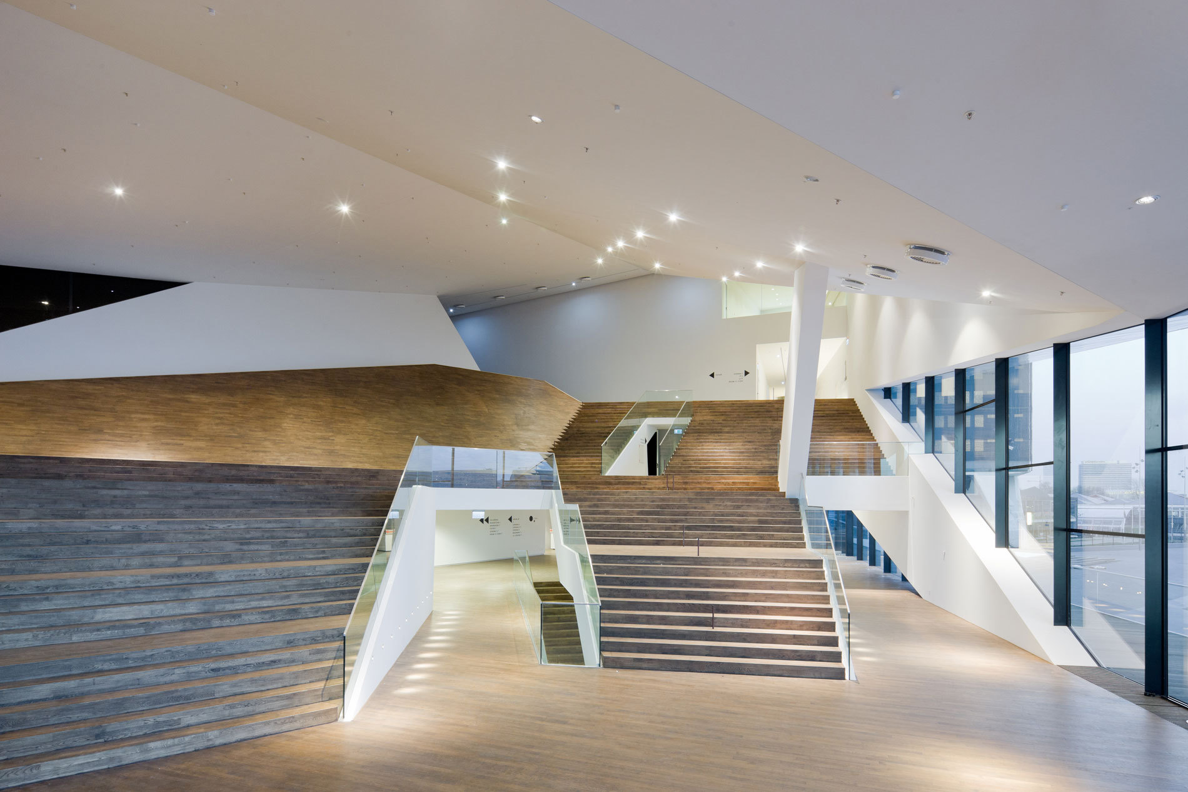
The interior’s architectural formulation defines the foyer and arena as central divisors which integrate all path relations into the overall functional concept.
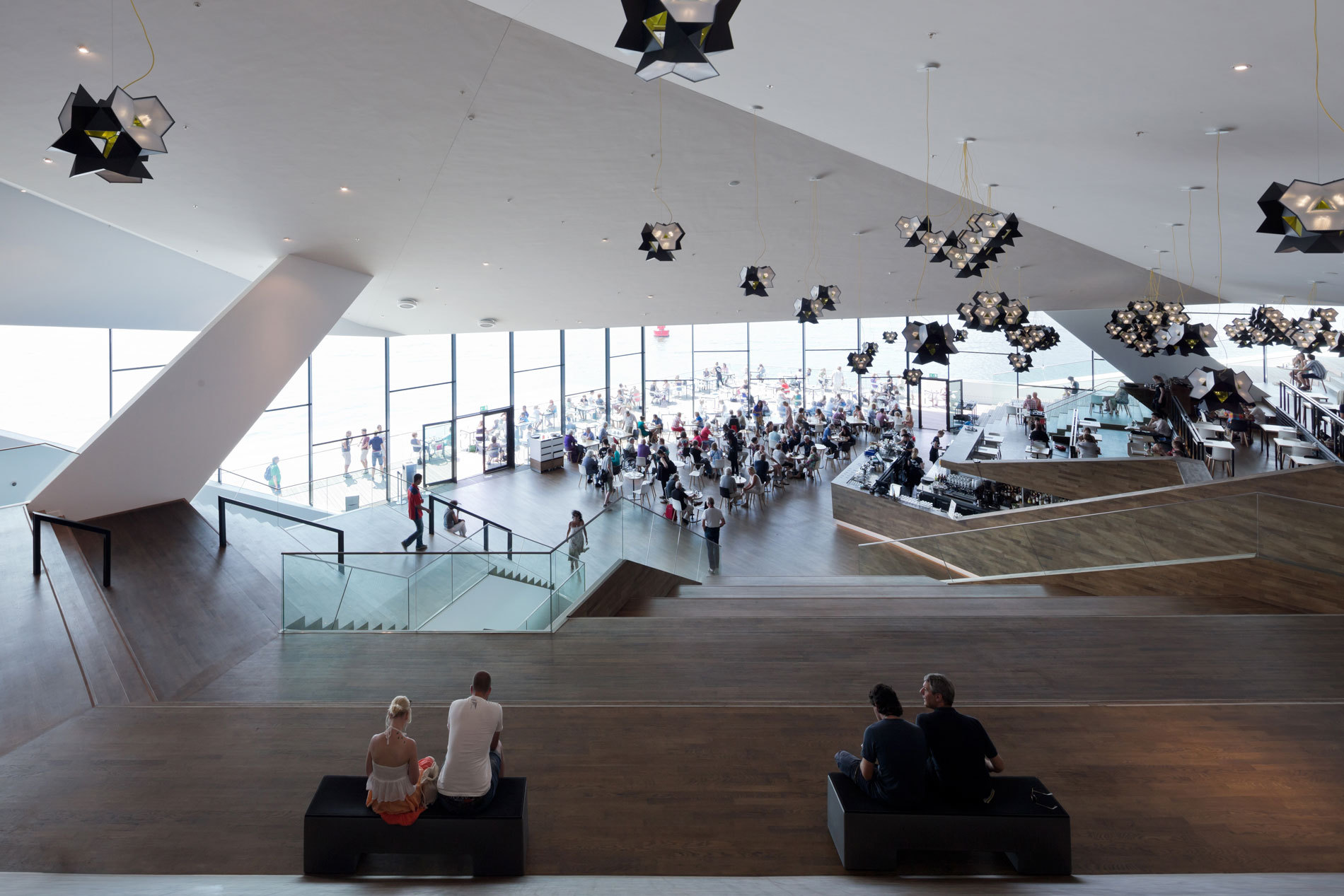
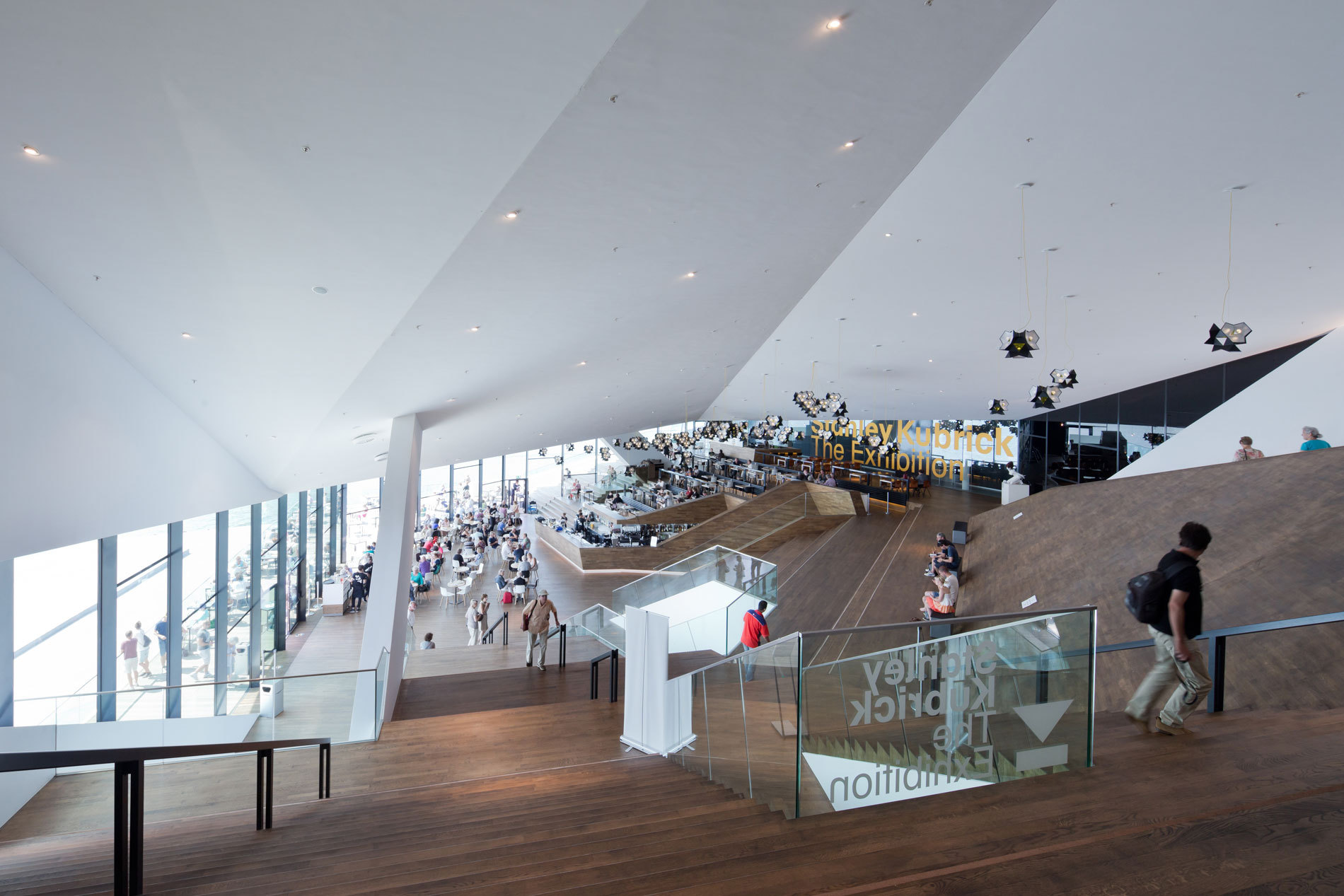
Movement and light manifest themselves clearly as essential parameters for the film as a medium in the architectural production.
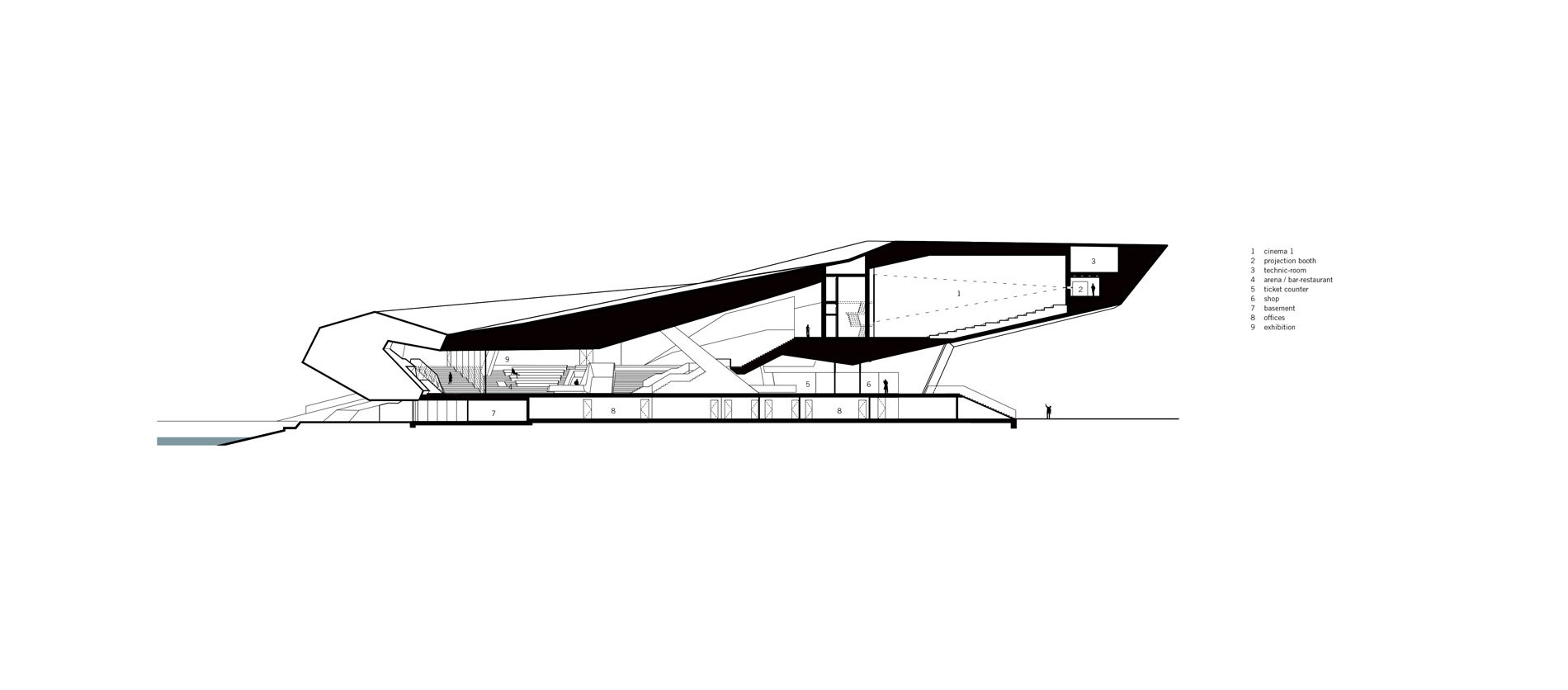
section 01
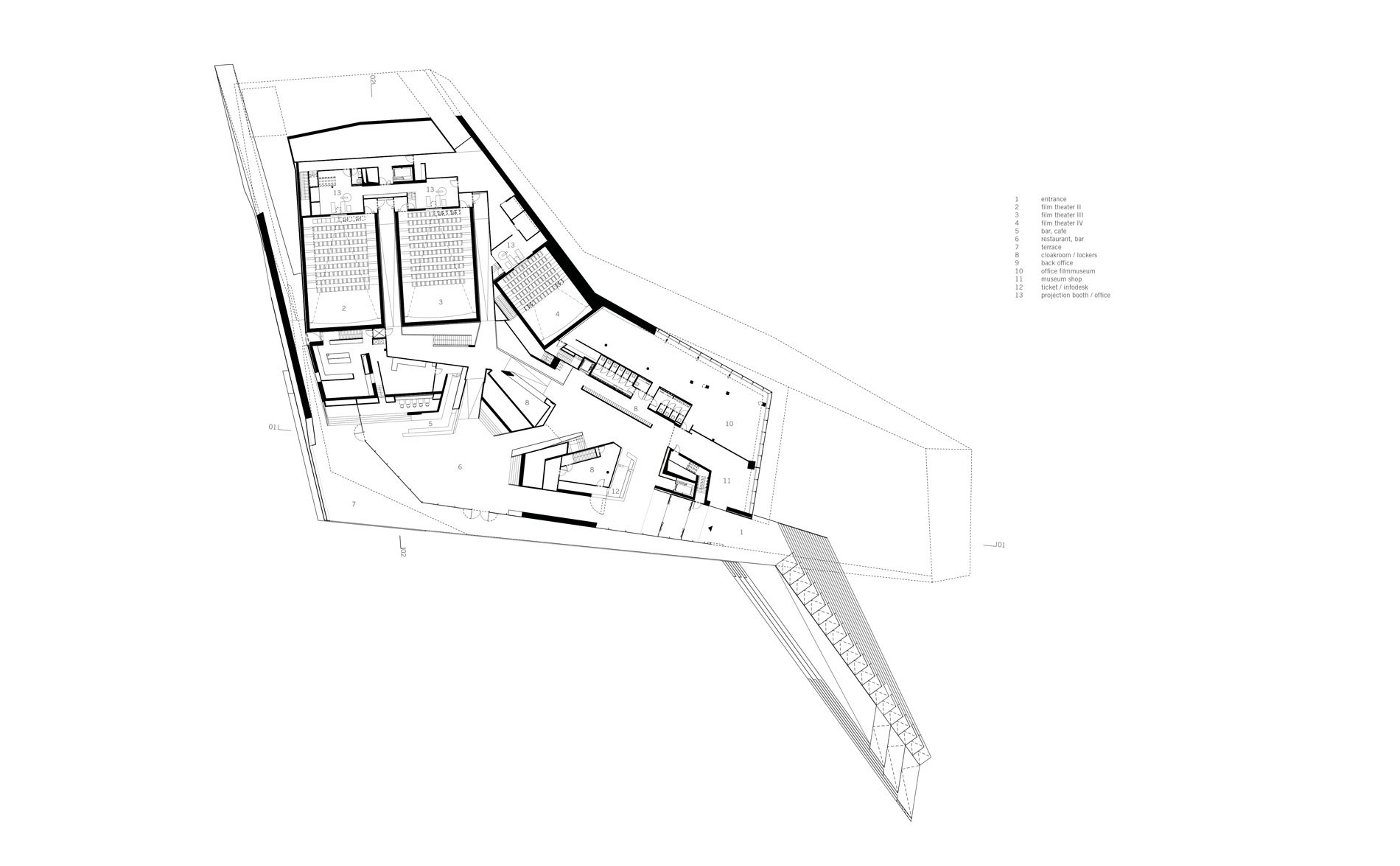
floor plan level 02
