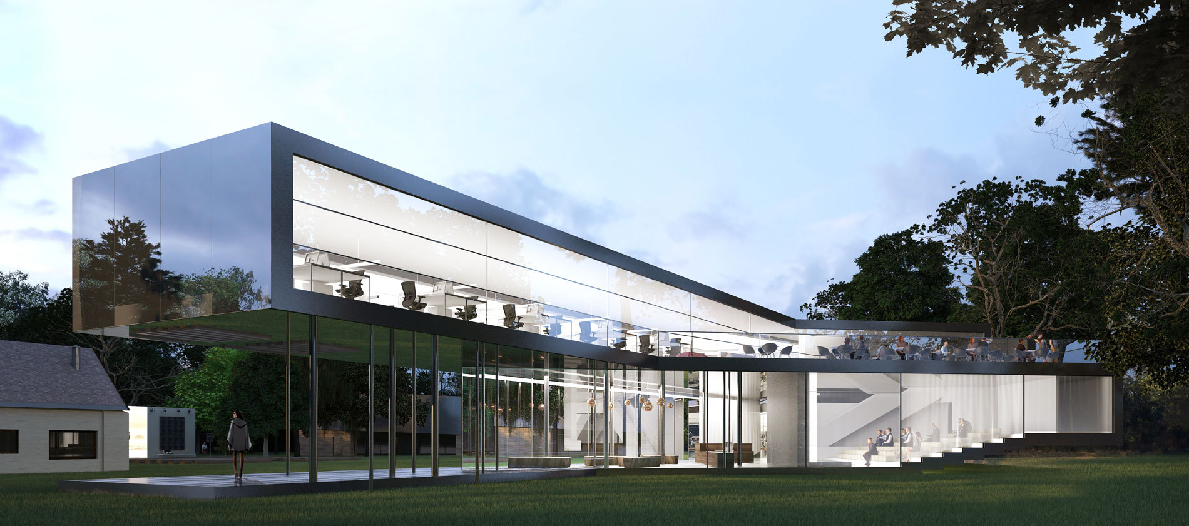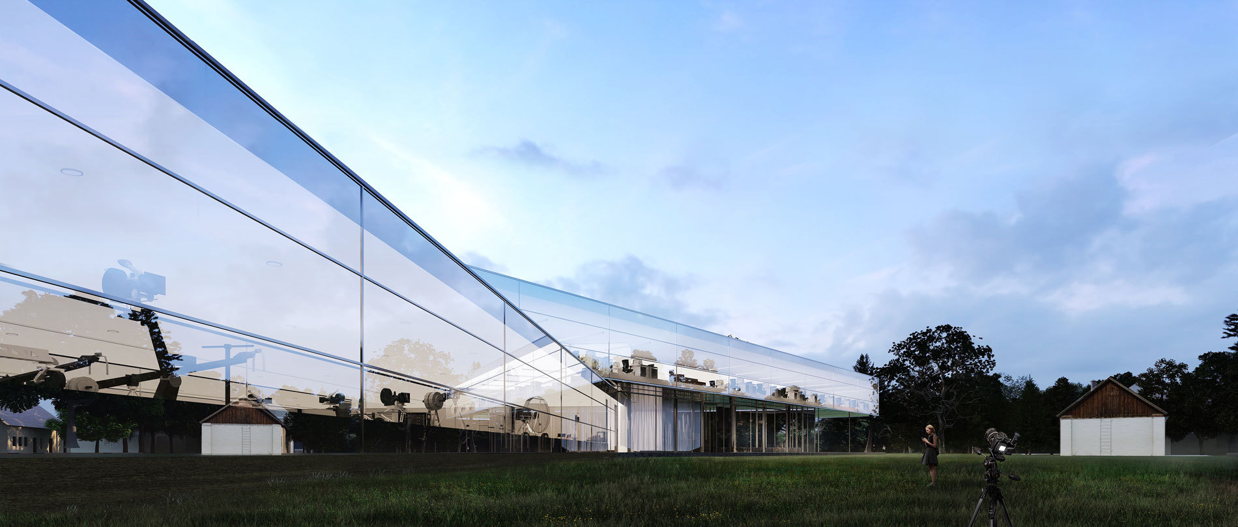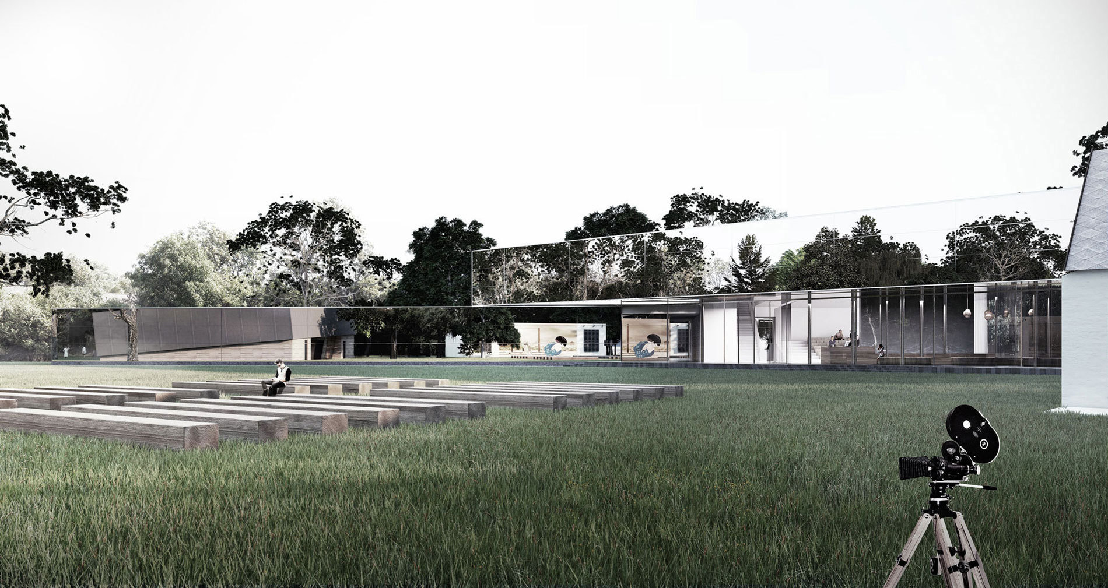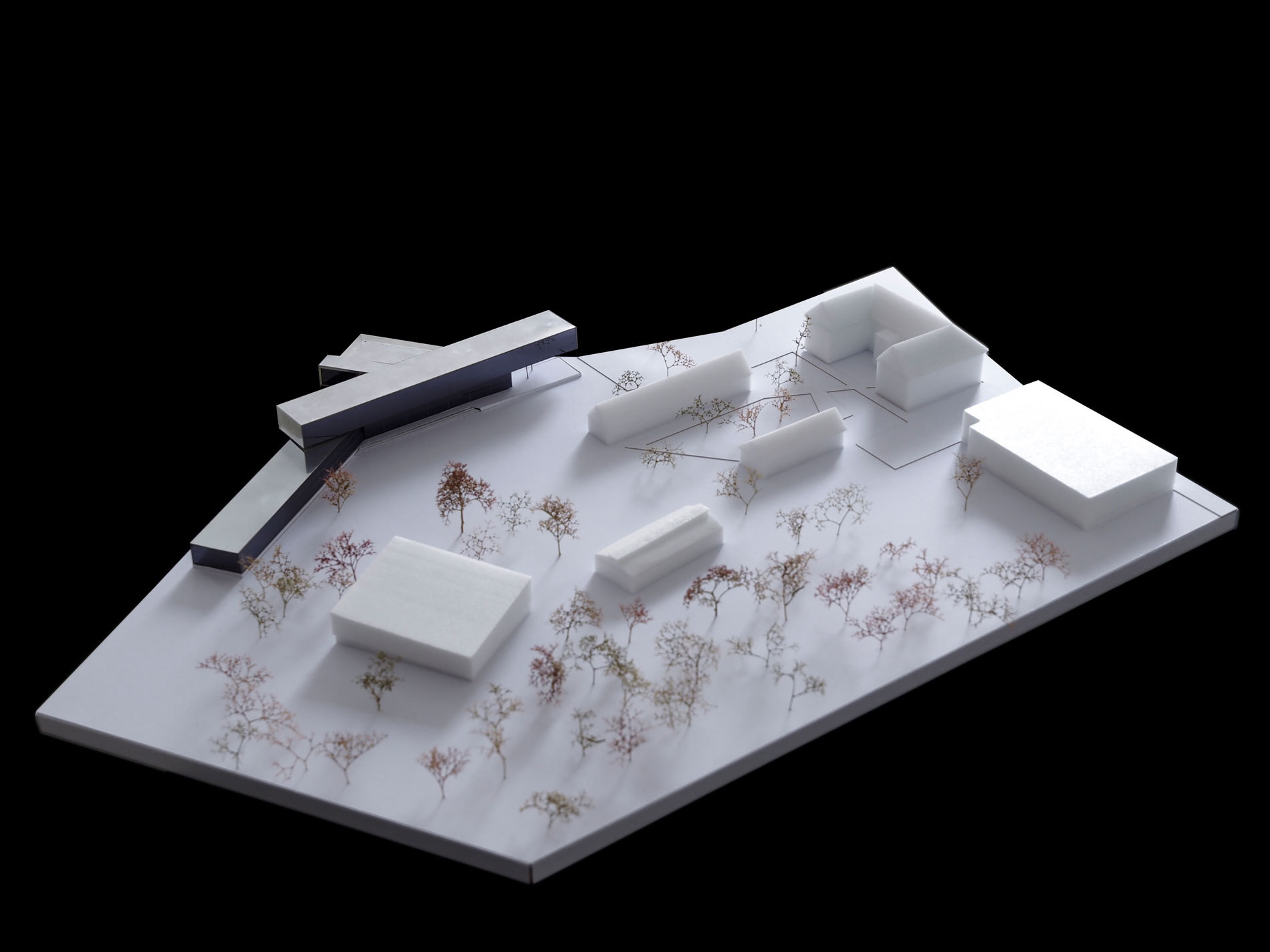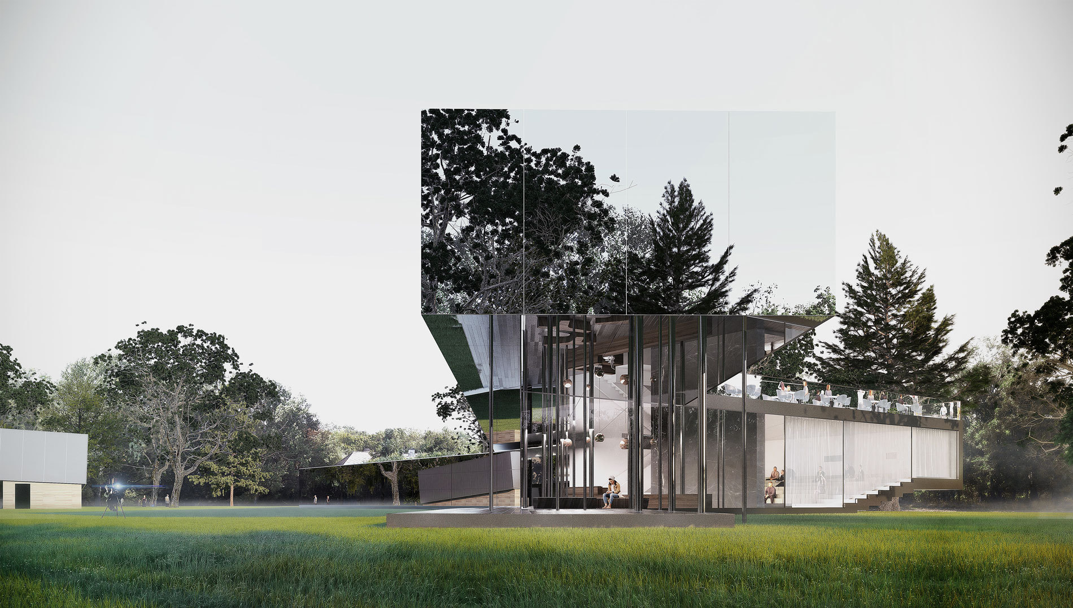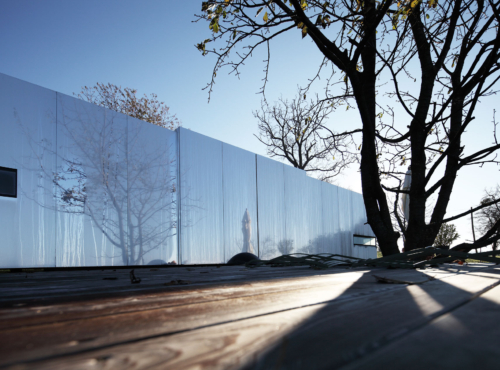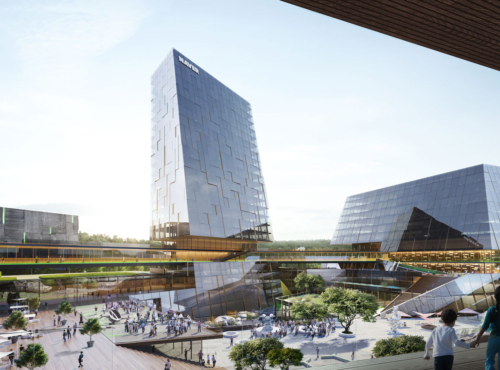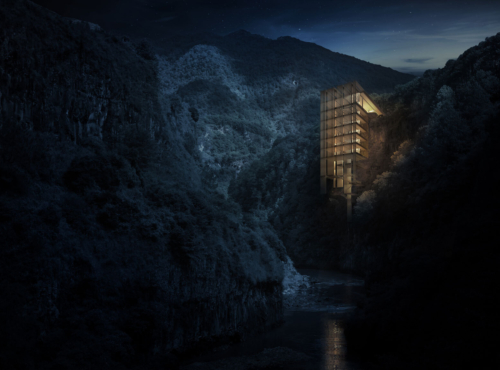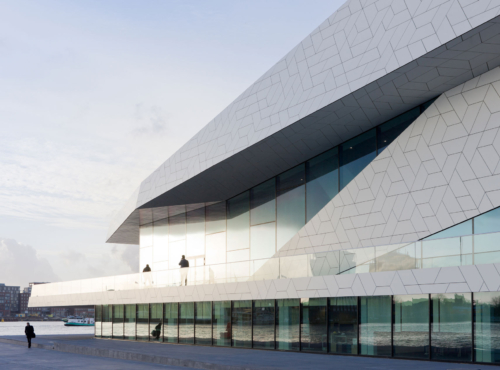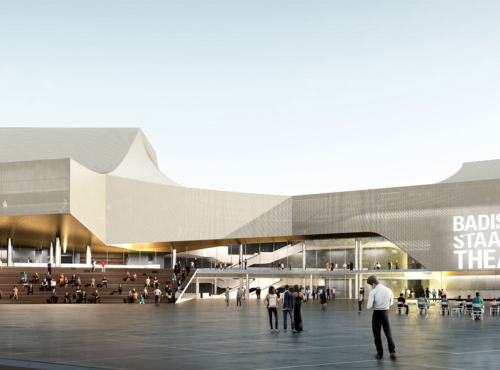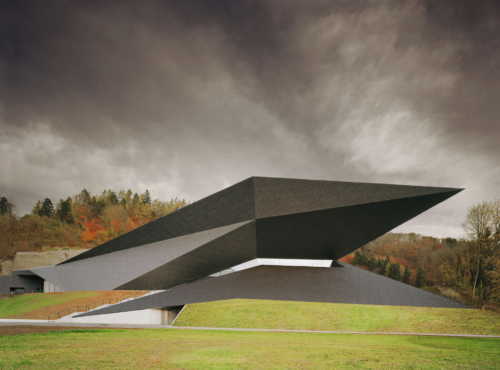Austria
- Office
- Study
The architectural concept of the Film Archive Austria in Laxenburg, the central collection and documentation point for the country’s audio-visual heritage, is designed as a combination of introverted areas (film and artefact depot, rooms for restauration, film labs) and publically accessible zones, such as exhibition areas, spaces dedicated for events and a centre of excellence.
The already existing ensemble of individual buildings situated in a scenic landscape near the small town of Laxenburg is restructured thanks to the new building of the Film Preservation Centre. New qualities of the public space as well as utilisation possibilities are developed thanks to the project.
The building reacts in scale, typology and orientation to the existing buildings and helps redesign the ensemble in its totality. The compound is altered, concealed potentials activated, qualities are not destroyed but strengthened.
The volume of the new building is hidden under the surface of the ground in order to leave the scale of the surroundings undisturbed. At the same time, this measure facilitates the storage of climatically sensitive exhibits.
The mirrored façade optically divides the volume of the building and emphasises its dialogue with the environment. The ever-changing appearance of the construction is evocative of the medium film, where light, movement and illusion play a central role.
Study
045/ 2015
Project team
Thomas Peter-Hindelang, Martin Schneider, Petras Vestartas
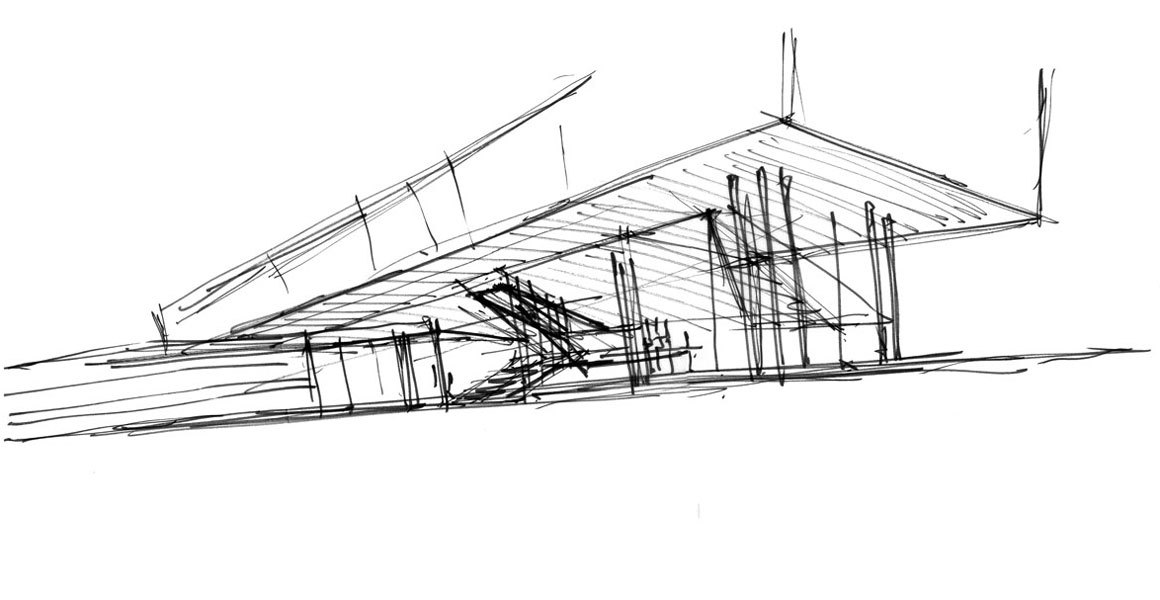
Concept sketch
