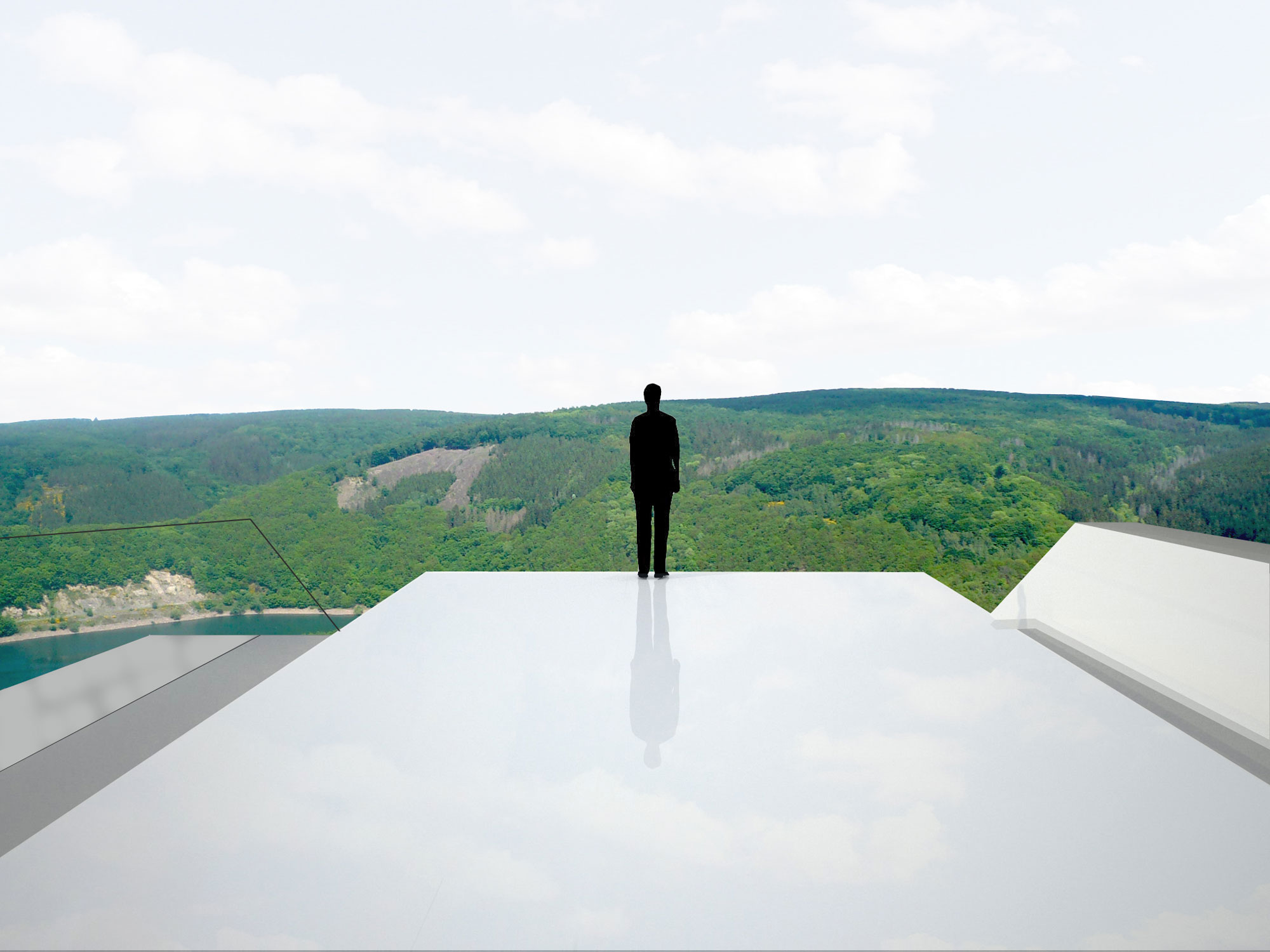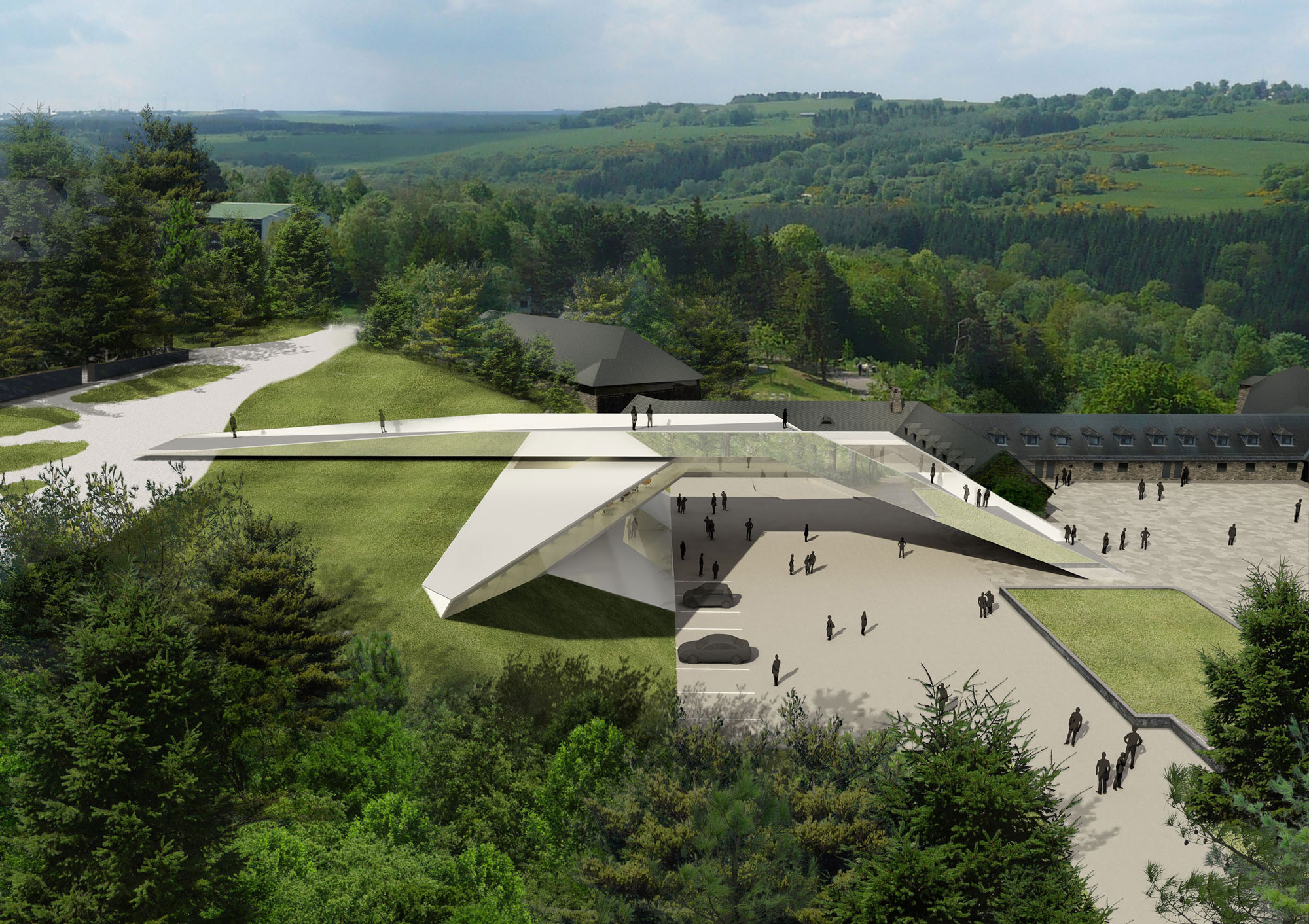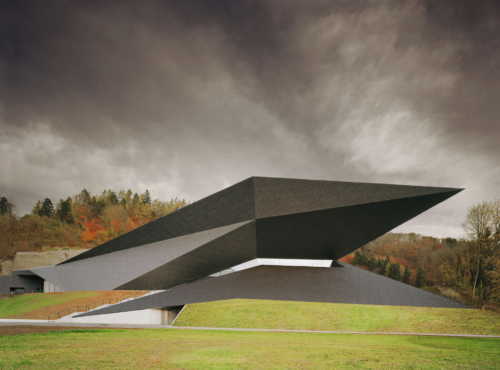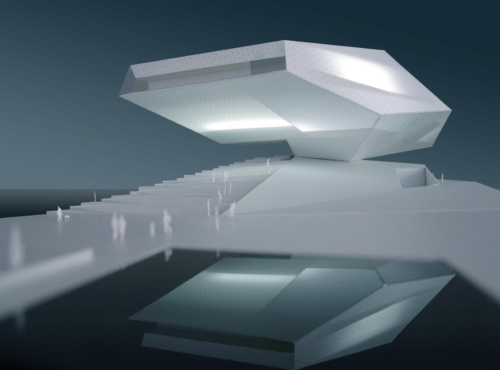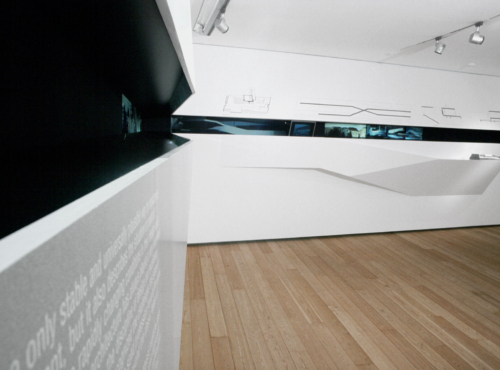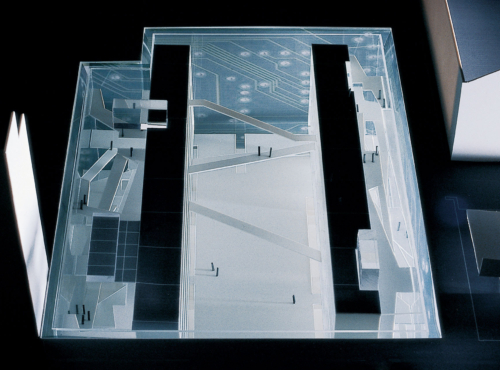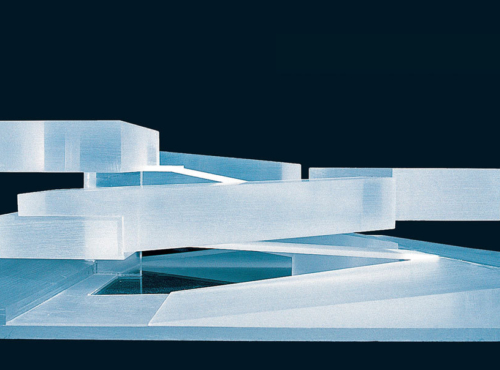Germany
- Cultural
- Competition
The competition’s task required an exploration of a part of European history which is not undisputed. The Ordensburg Vogelsang was considered the ideological training centre for the national socialist regime’s future party cadre. The emerging visitor centre consciously opposes the original building structure; visually contrasting contact areas between old and new underline the new structure’s independence. Only the reception area and the adjacent shop are situated in the new structural element. All other required functions such as an exhibition hall, restaurant, seminar area and administration offices were housed in the existing “Adlerhof” building.
The purposeful path layout stages the arrival in this unique natural landscape, yet challenges its visitors’ sensual perception through its materiality. Vitreously, airily, dazzlingly and metallically is how the new structure as a matter of course absorbs its historical and scenic surroundings, only to then fragment, dissolve and multiply them in their surfaces – like an alchemistic reinterpretation.
Apposite to the complexity of the design is the variably mounted, slightly sloping metal access catwalk. Its subtle oscillation upon entering demands the user to confront the visible and the experienced; step by step, the immateriality of the reflecting path has to be reconciled with the sensual, tangible experience. Oscillating between fascination and irritation, the structural solution reinforces these sensory stimuli which are triggered by this place’s landscape and history for every visitor.
Adress
Forum Vogelsang
Eifel National Park
53937 Schleiden
Germany
Competition
04/2008 3rd prize
Floor area
11,100 m²
Gross surface area
14,000 m²
Construction volume
54,900 m³
Project manager
Sebastian Brunke
Project team
Kai Riedesser, Thomas Theilig
Awarding body
Kreis Euskirchen in coordination with SEV Standortentwicklungsgesellschaft Vogelsang GmbH
CONSULTANTS
Landscape
Rajek-Barosch Landschaftarchitektur, Vienna
Historical consultant
Univ. Doz. Dr. Bertrand Perz, University of Vienna
Scientific consultant
Imke Haasler, Vienna
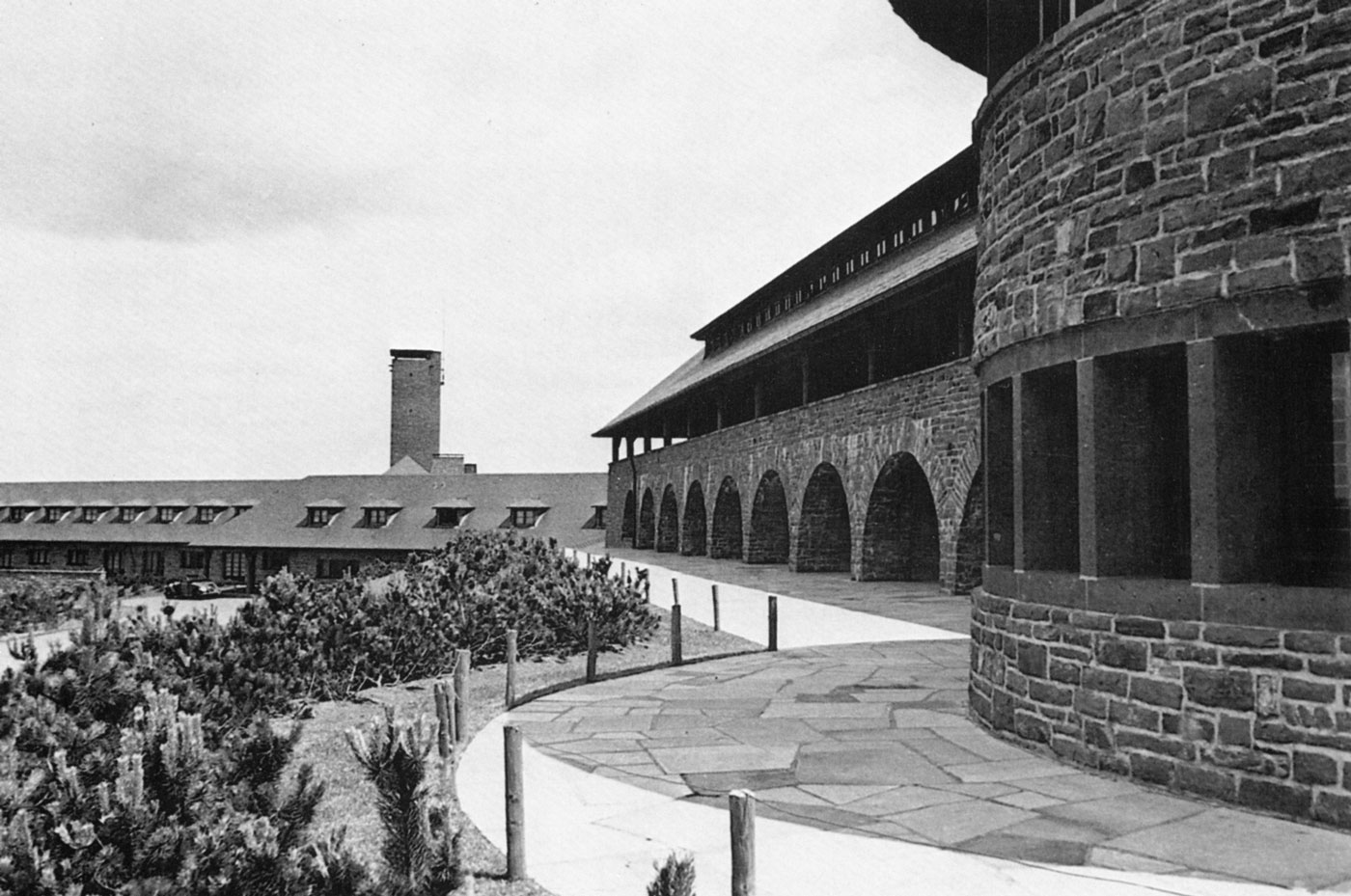
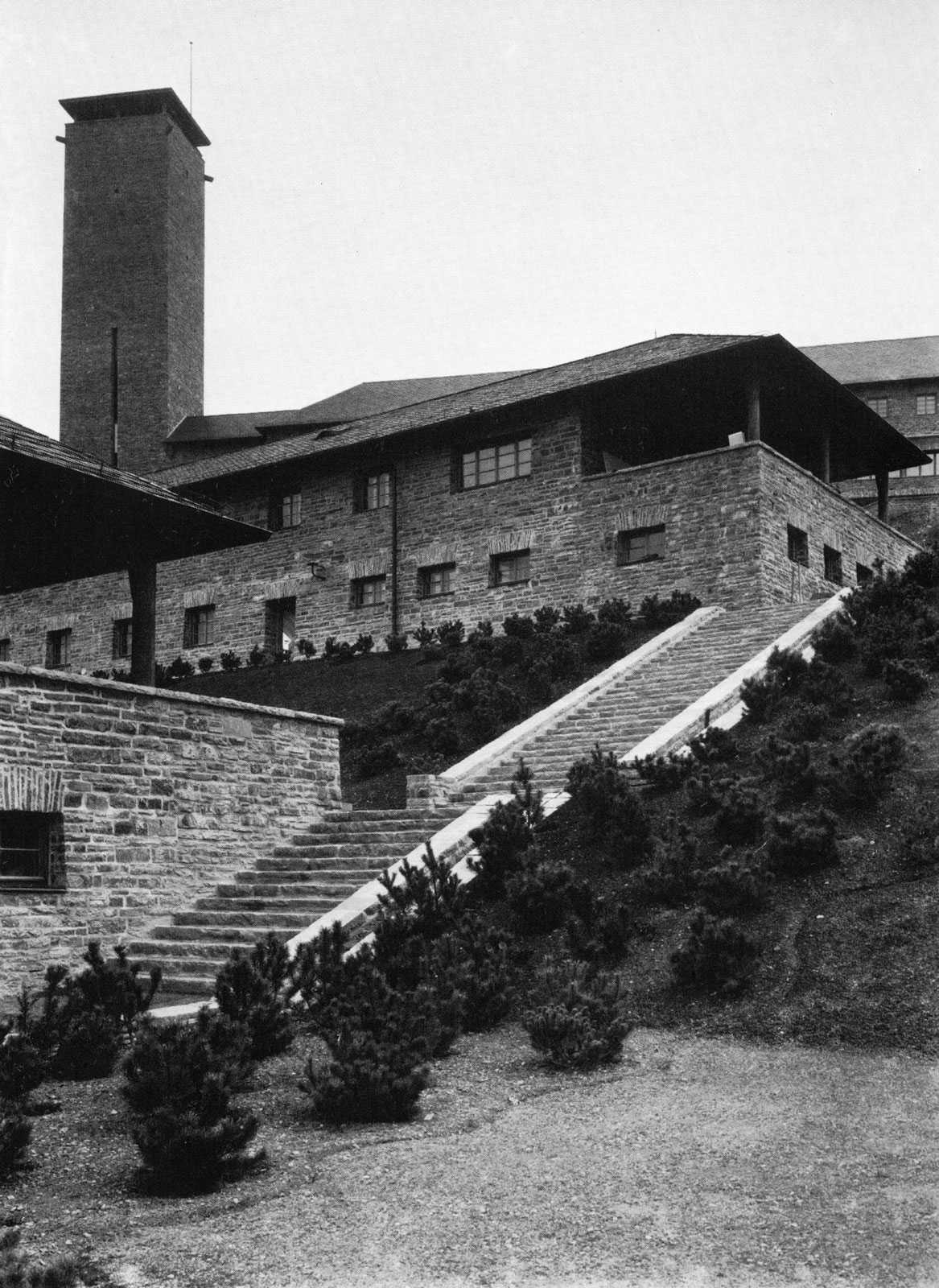
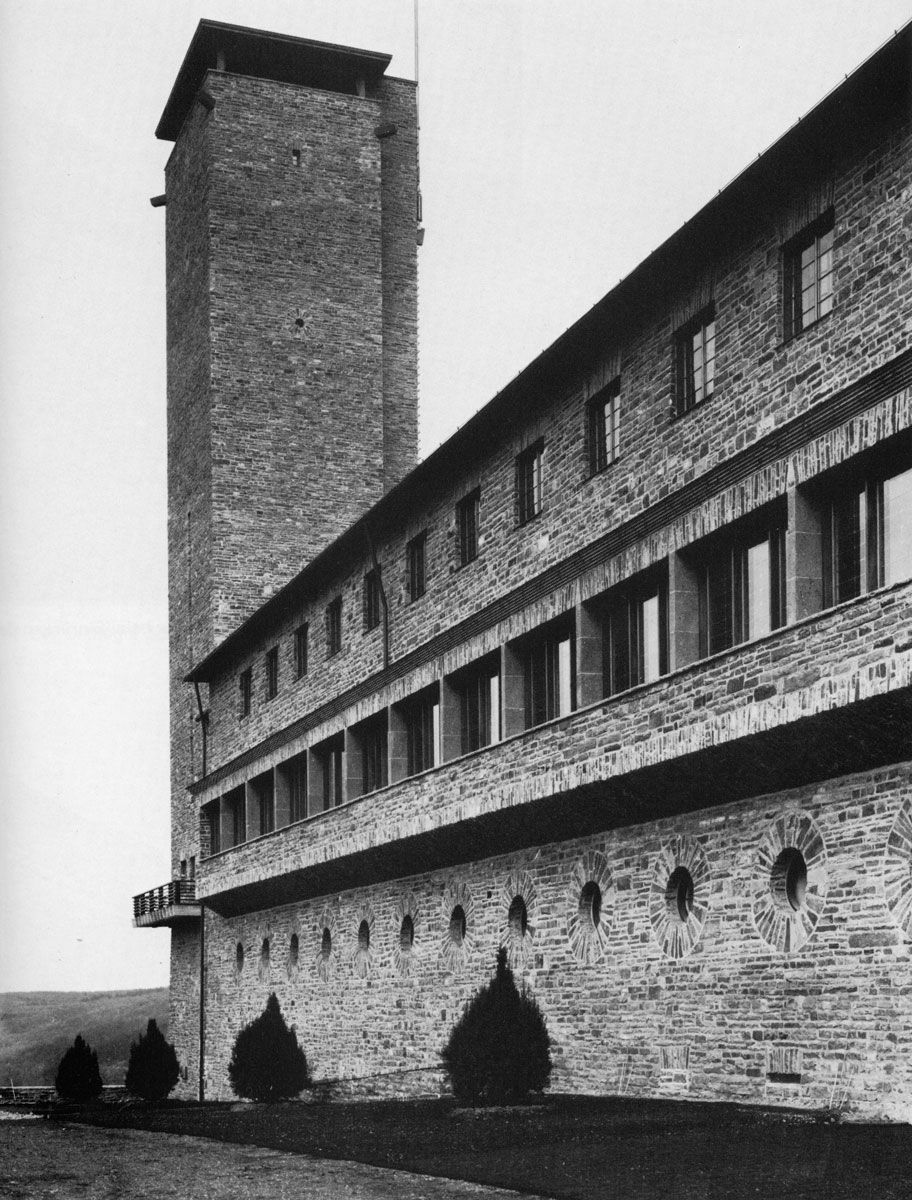
historical images
The emerging visitor centre consciously opposes the original building structure;
visually contrasting contact areas between old and new underline the new structure’s independence.
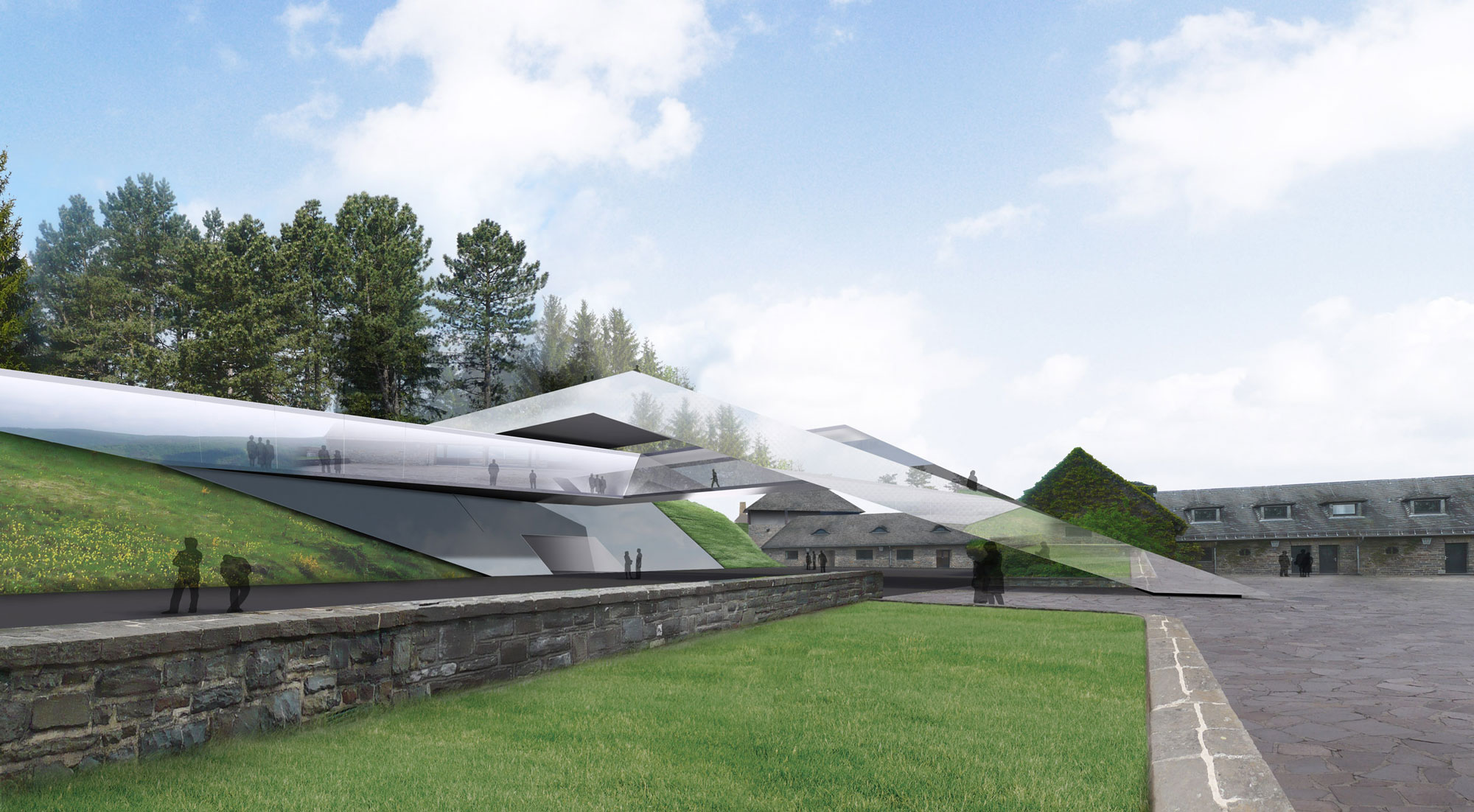
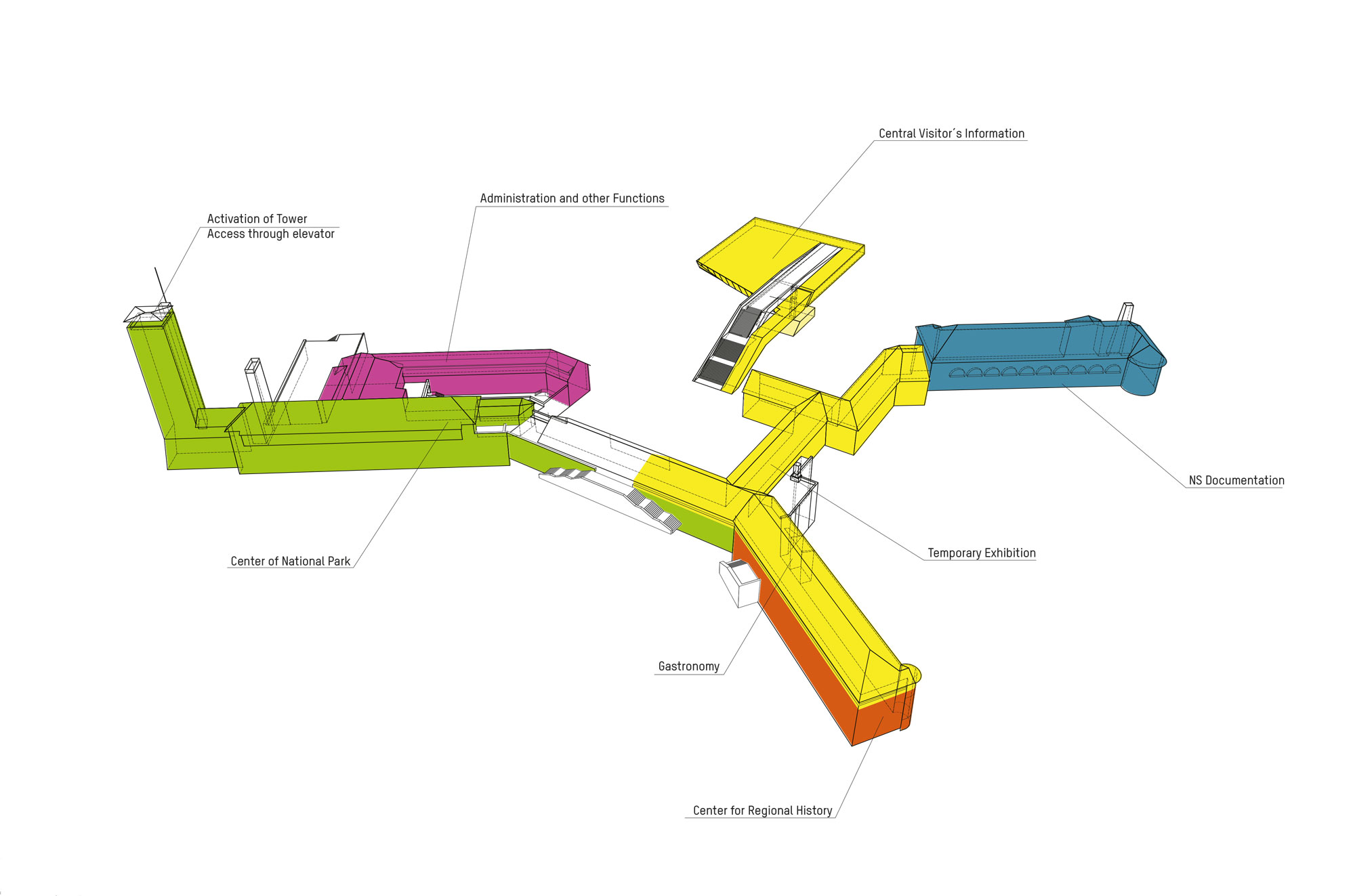
program diagram
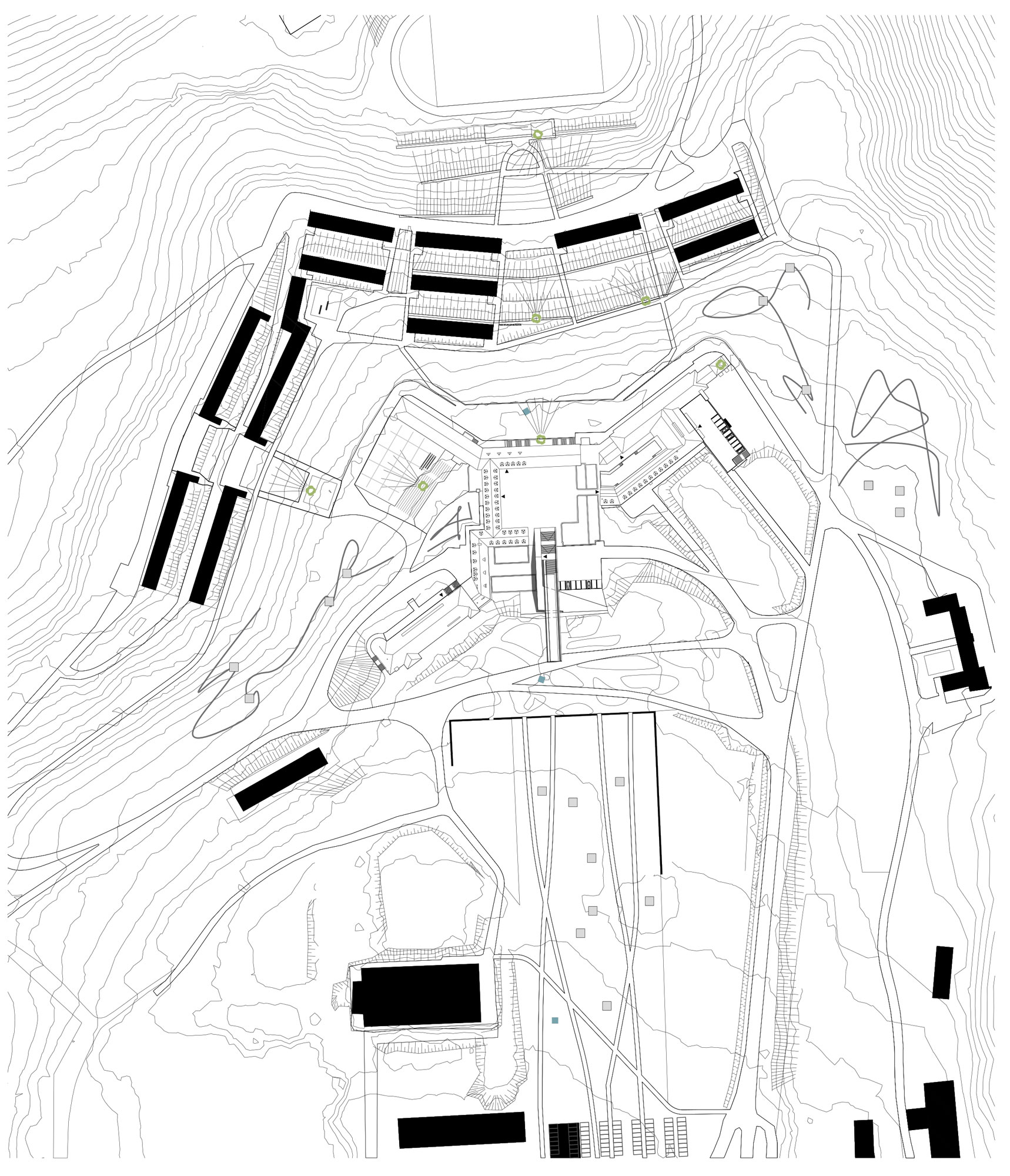
floor plan
The purposeful path layout stages the arrival in this unique natural landscape, yet challenges its visitors’ sensual perception through its materiality. Vitreously, airily, dazzlingly and metallically is how the new structure as a matter of course absorbs its historical and scenic surroundings, only to then fragment, dissolve and multiply them in their surfaces – like an alchemistic reinterpretation.

section
Apposite to the complexity of the design is the variably mounted, slightly sloping metal access catwalk. Its subtle oscillation upon entering demands the user to confront the visible and the experienced; step by step, the immateriality of the reflecting path has to be reconciled with the sensual, tangible experience
