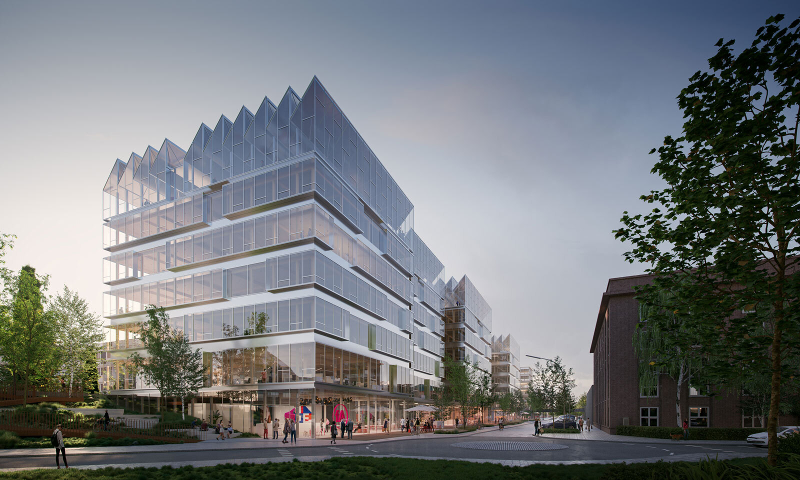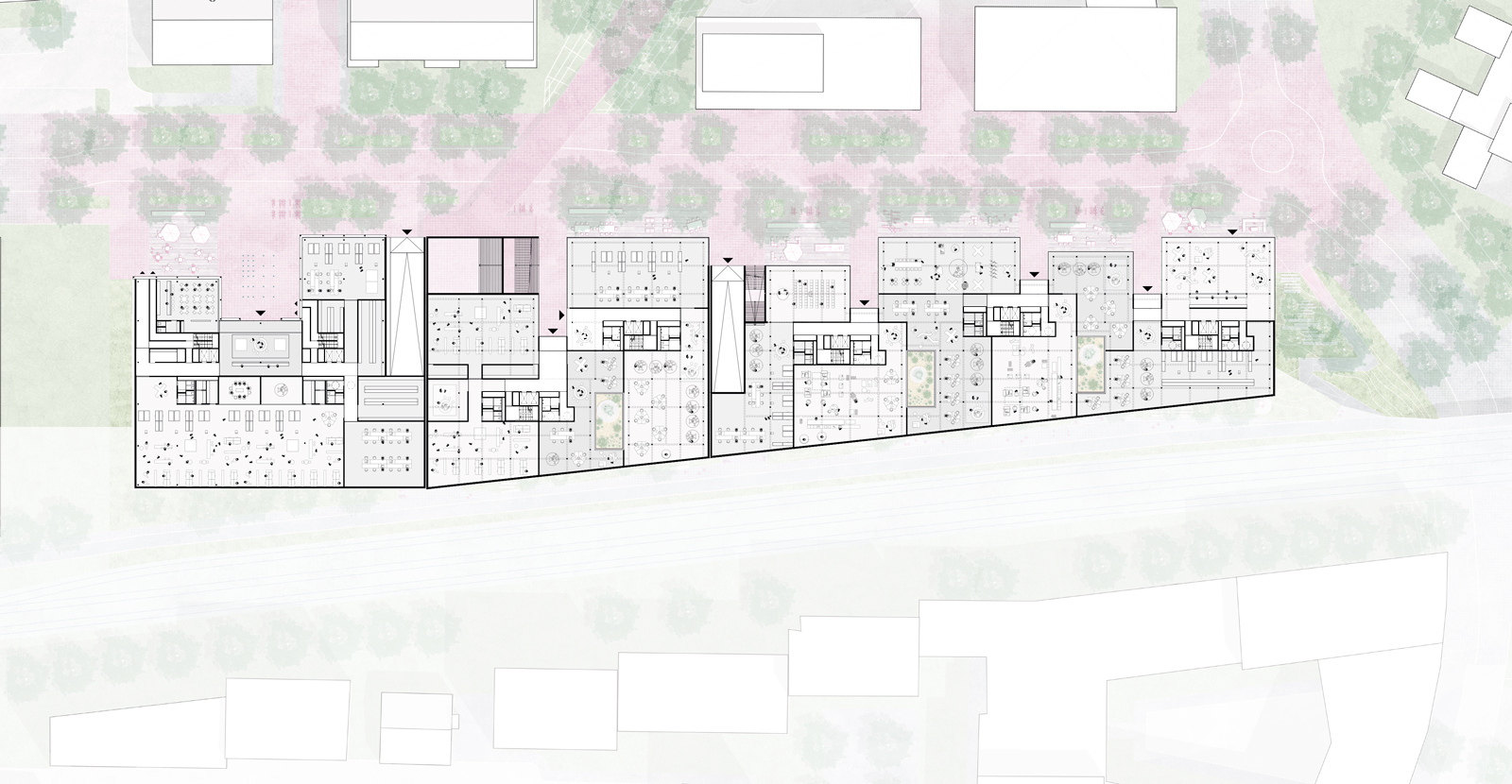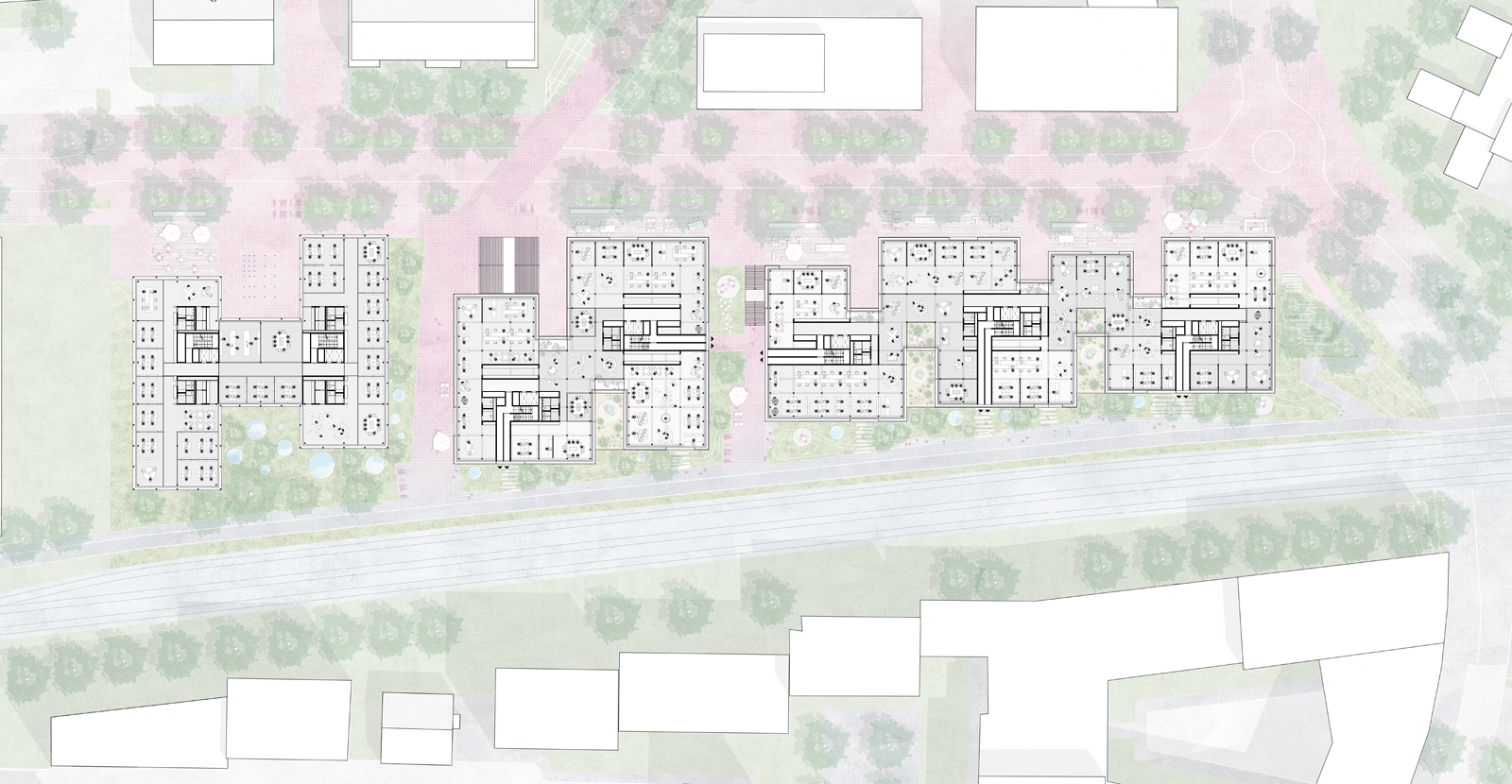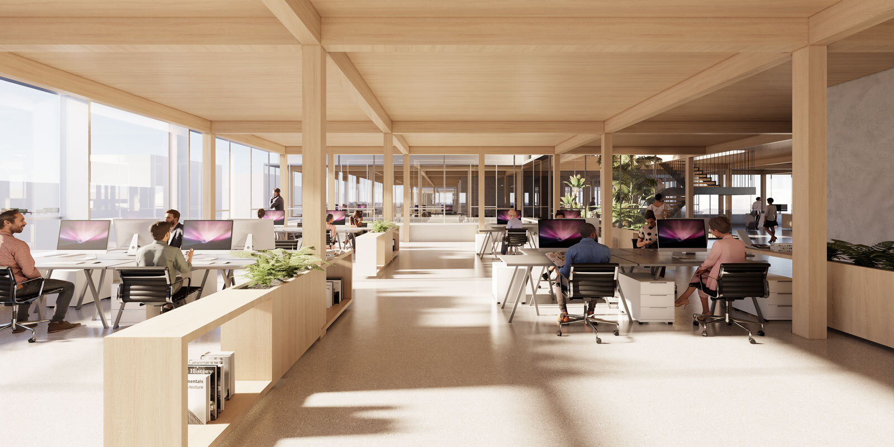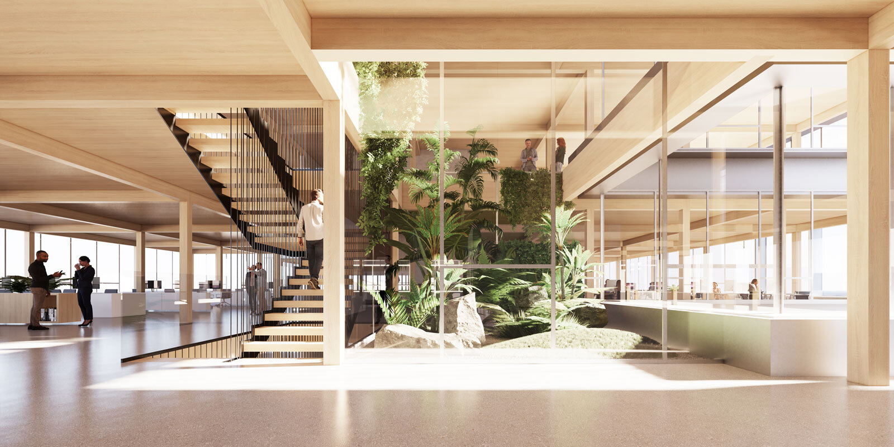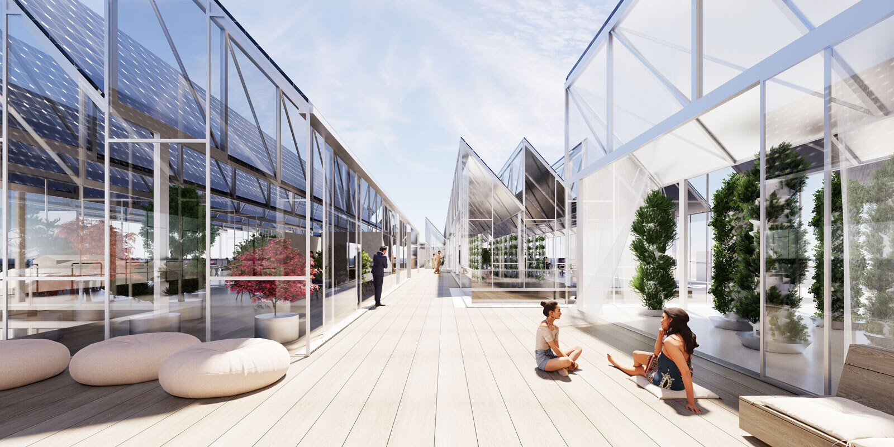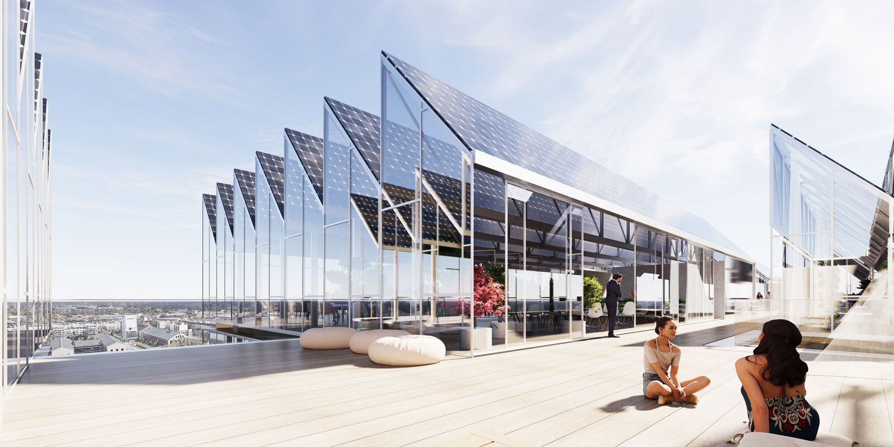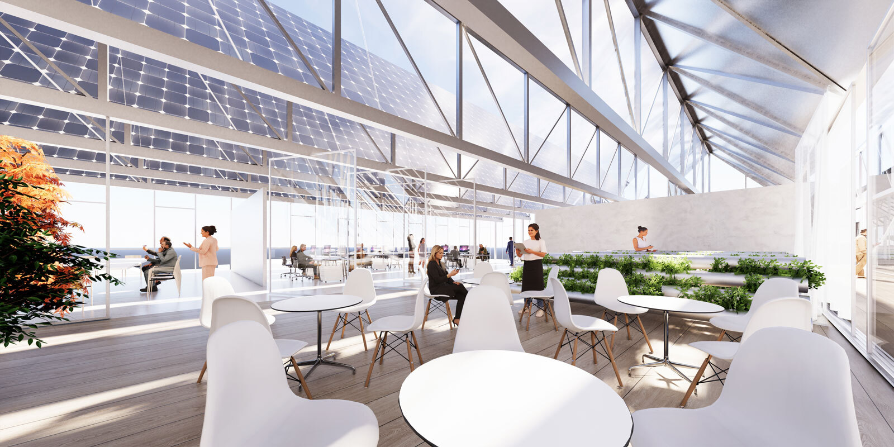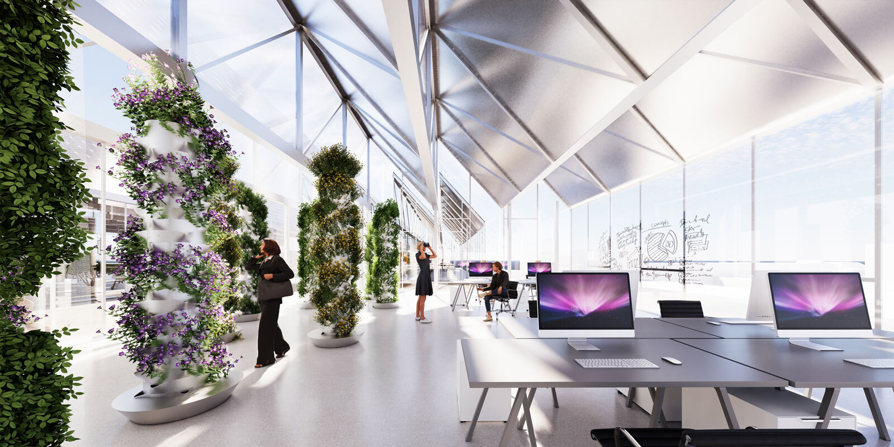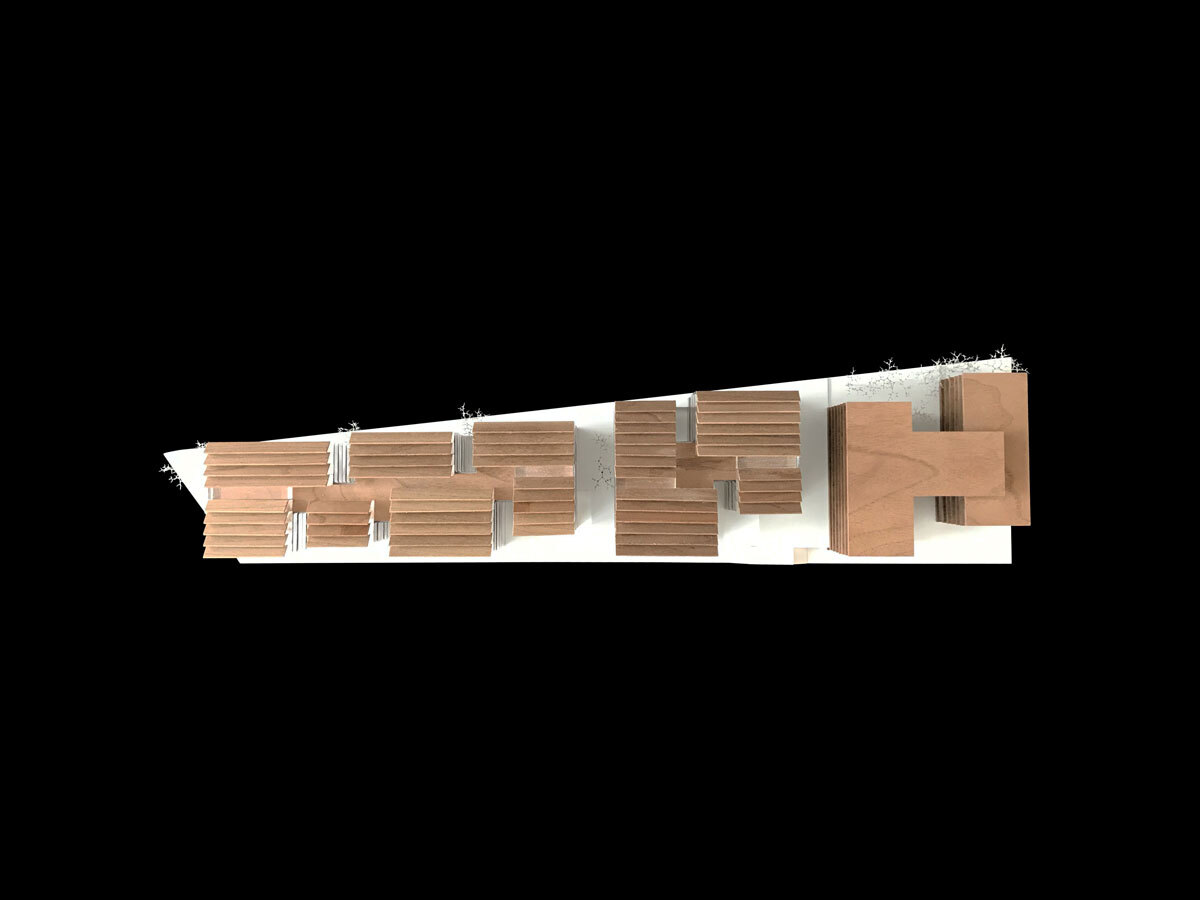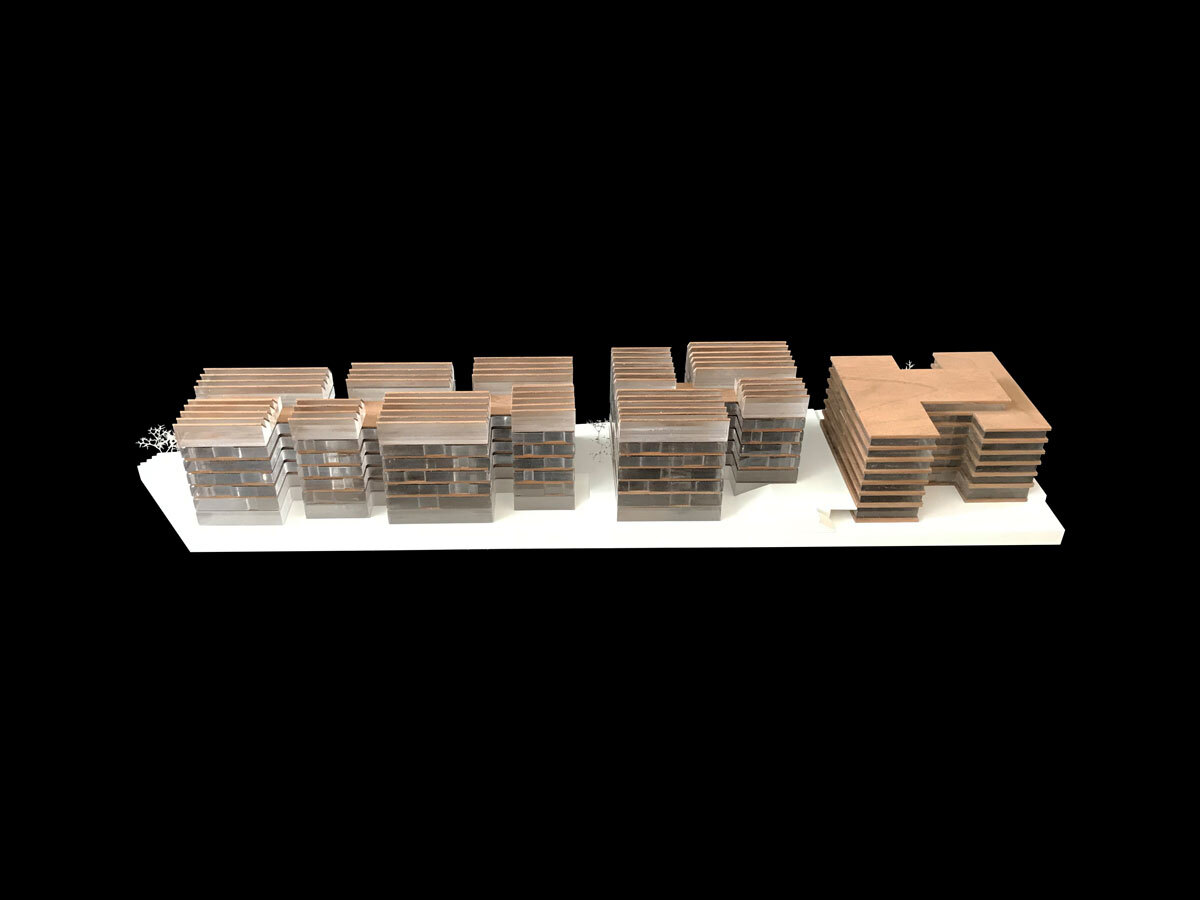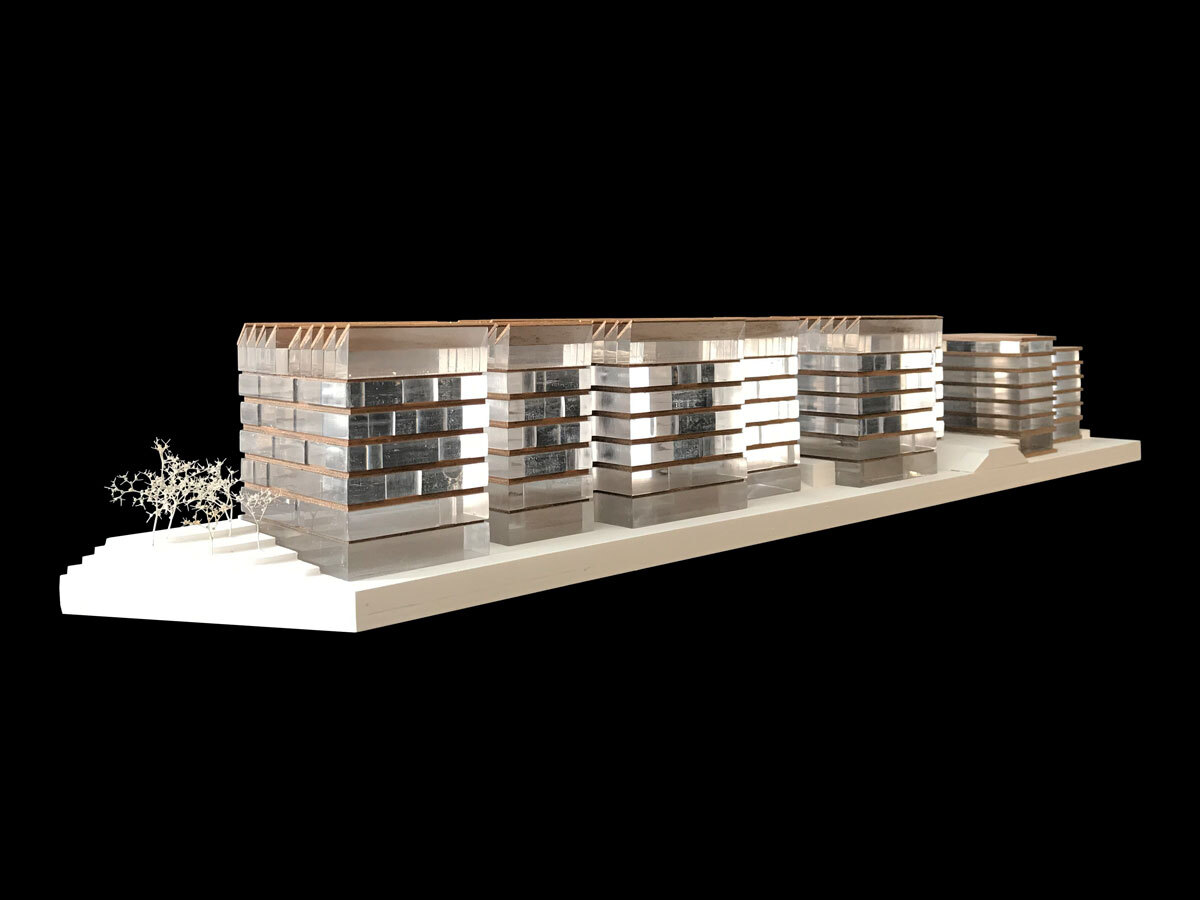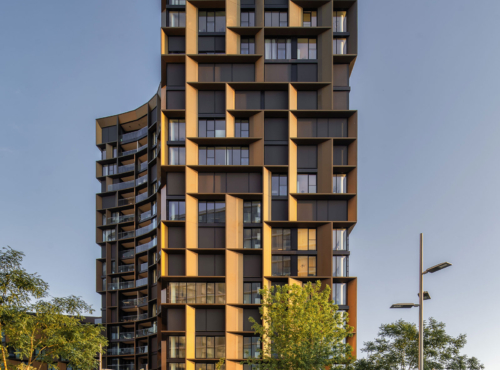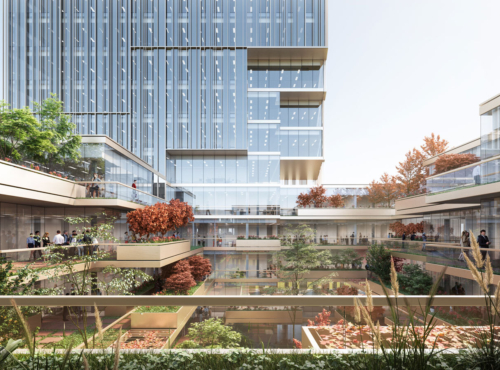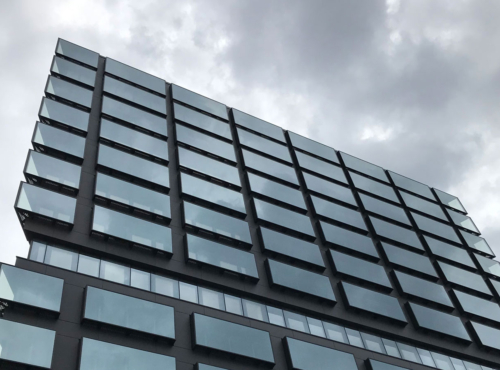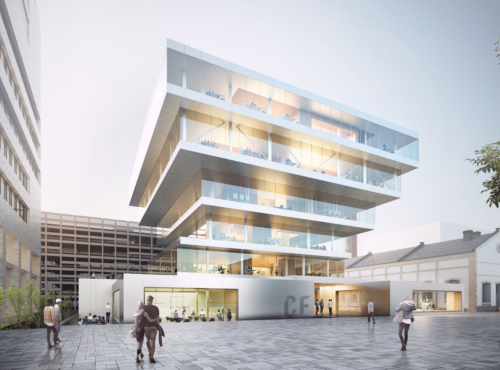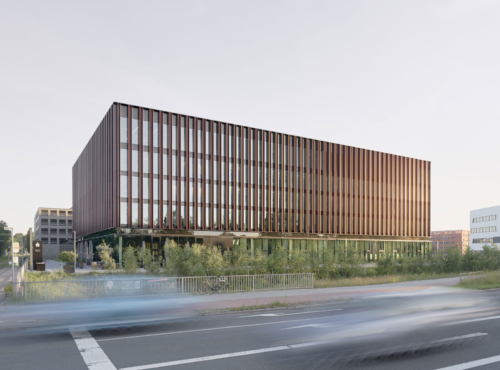Germany
- Mixed Use
- Office
- Urban Design
- Competition
This commercial project on Gasstrasse in Hamburg Bahrenfeld has been structured at a number of scales, from the building volume to the façade, as a means of integrating it carefully into its context. The individual volumes facing Gasstrasse and the south are shifted backwards and forwards to create a sequence of special external and forecourt spaces that transform the overall complex from a series of large-scale volumes into an ensemble of rhythmically arranged and aesthetically similar individual buildings. Generous openings between these elements establish a series of vistas, while also reinforcing the legibility of the connected volumes.
One objective of the project is to sustainably enhance the potential and character of Gasstrasse. The streetscape is addressed as a whole and given a sense of continuity by a uniform surface treatment. This underpins the development of a dynamic ground floor zone, which is closely intertwined with the functions at the upper levels.
While this ground floor is executed in reinforced concrete in order to create a ‘solid’ base, the office areas above consist of modular ‘realms of possibility’ that combine with green external spaces at every level to create a positive environment for working and communication.
The timber structure is topped off by almost column-free steel elements, whose shed roofs recall industrial halls and, hence, refer to the history of the site. This rooftop level consists of larger, flexible spaces, which are ideal for not only open office landscapes but also such functions as internal events, conferences and parties. A generous series of terraces with a range of external spaces and flowing transitions between interior and exterior is also created between these ‘halls’ along the entire length of the building.
These office and commercial buildings complete the Gasstrasse Quarter and lend it a powerful presence towards the south. An open space that is shared by the office workers and the local people integrates the ensemble into the neighbourhood. The extensive areas of new trees, gardens full of wild shrubs and natural green spaces are connected by a dense network of footpaths. The complex also enjoys excellent public transport connections.
Besides the predominant use of timber, the combination of geothermal energy and roof-mounted photovoltaic panels also ensures that the project is particularly sustainable.
Address
Gasstrasse
Bahrenfeld, Hamburg
Competition
07/2021
Gross floor area
part A - 31.543m²
part B - 10.954m²
Site area
10.471 m²
Height
57 m
Number of levels
6
Number of basements
2
Project manager
Sebastian Brunke
Project team
Dušan Sekulić, Tom Peter-Hindelang,
Anna Piasecka, Adrian Stein
Visualization
Ultramarine
Giulio Pellizzon
Model
Modellart
Michael Eisenkölbl
CONSULTANTS
Structural engineering
Bollinger+Grohmann
Landscape design
Rabe Landschaft
Hamburg
Energy design
Transsolar
KlimaEngineering
Cost estimation
Wenzel+Wenzel
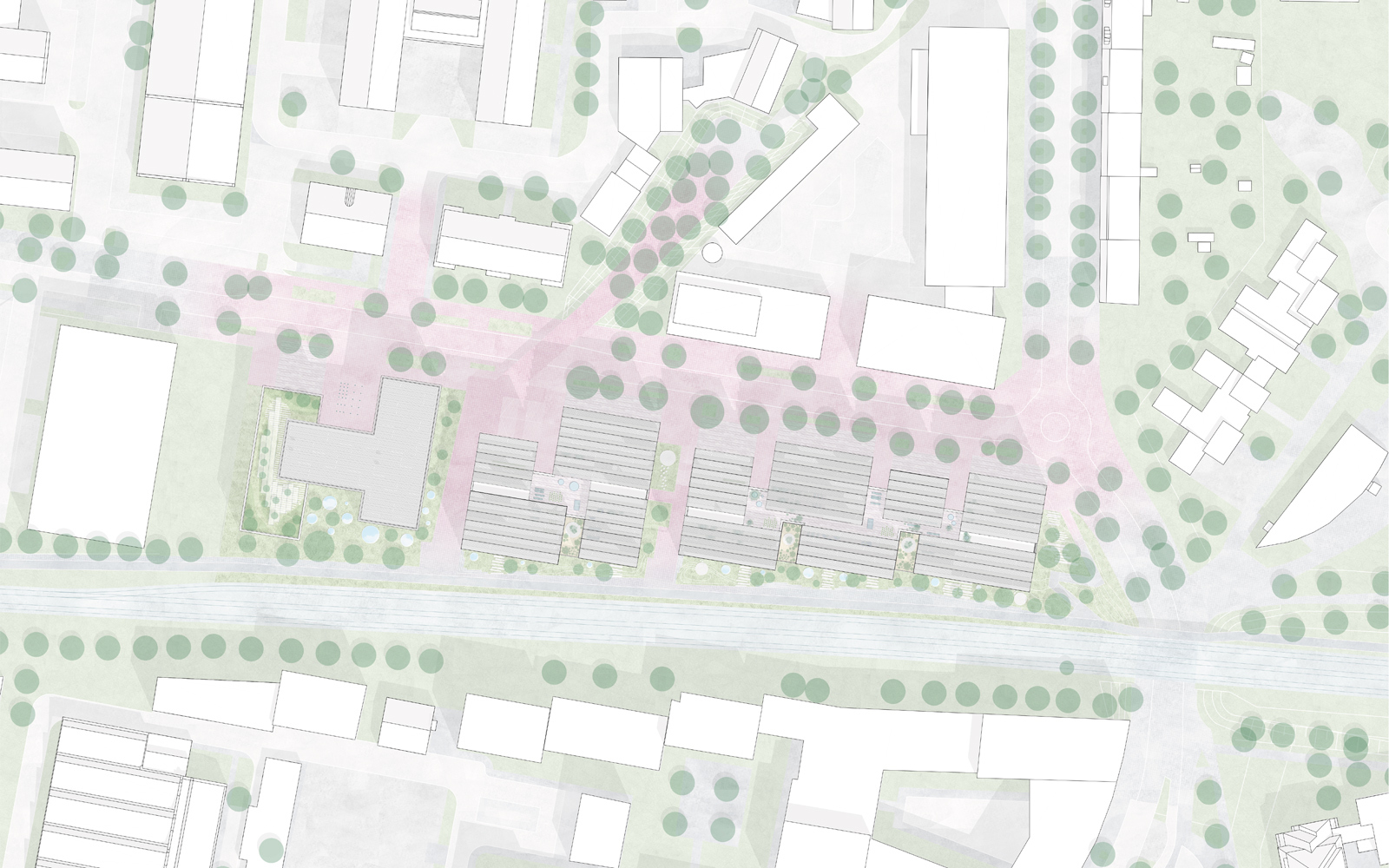
site plan
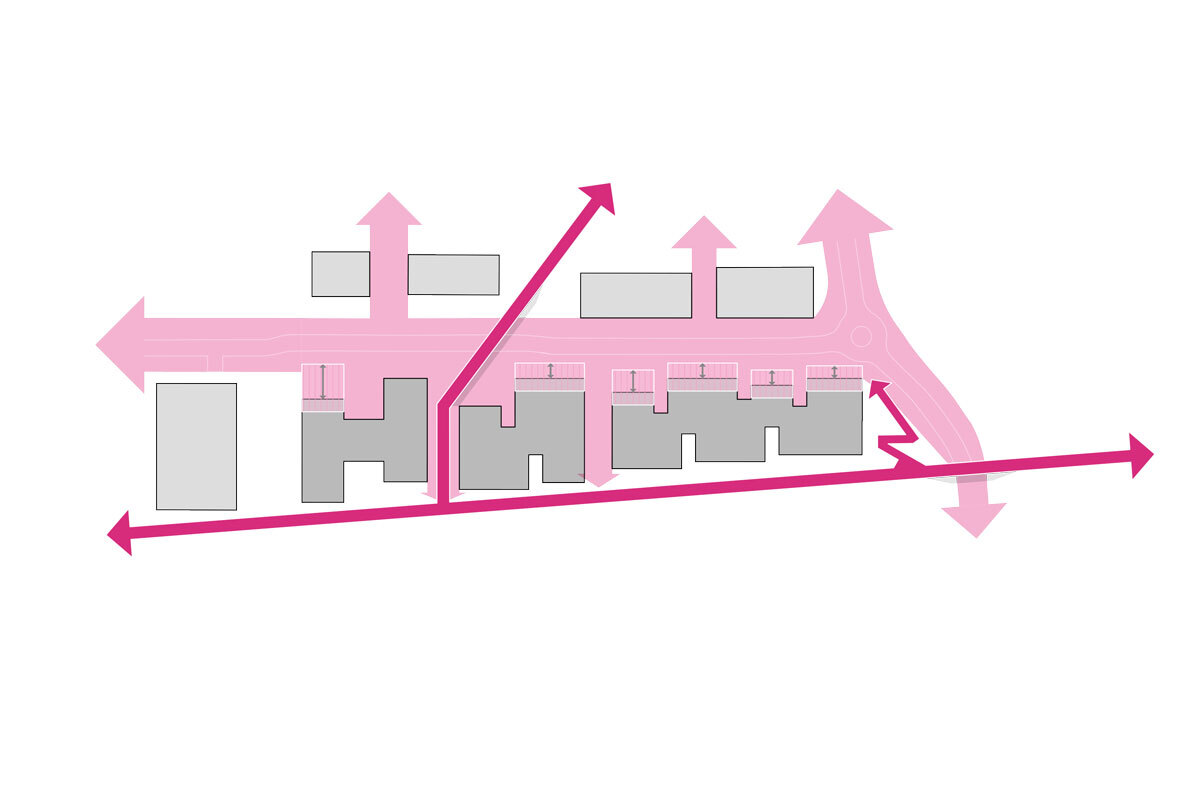
shared space
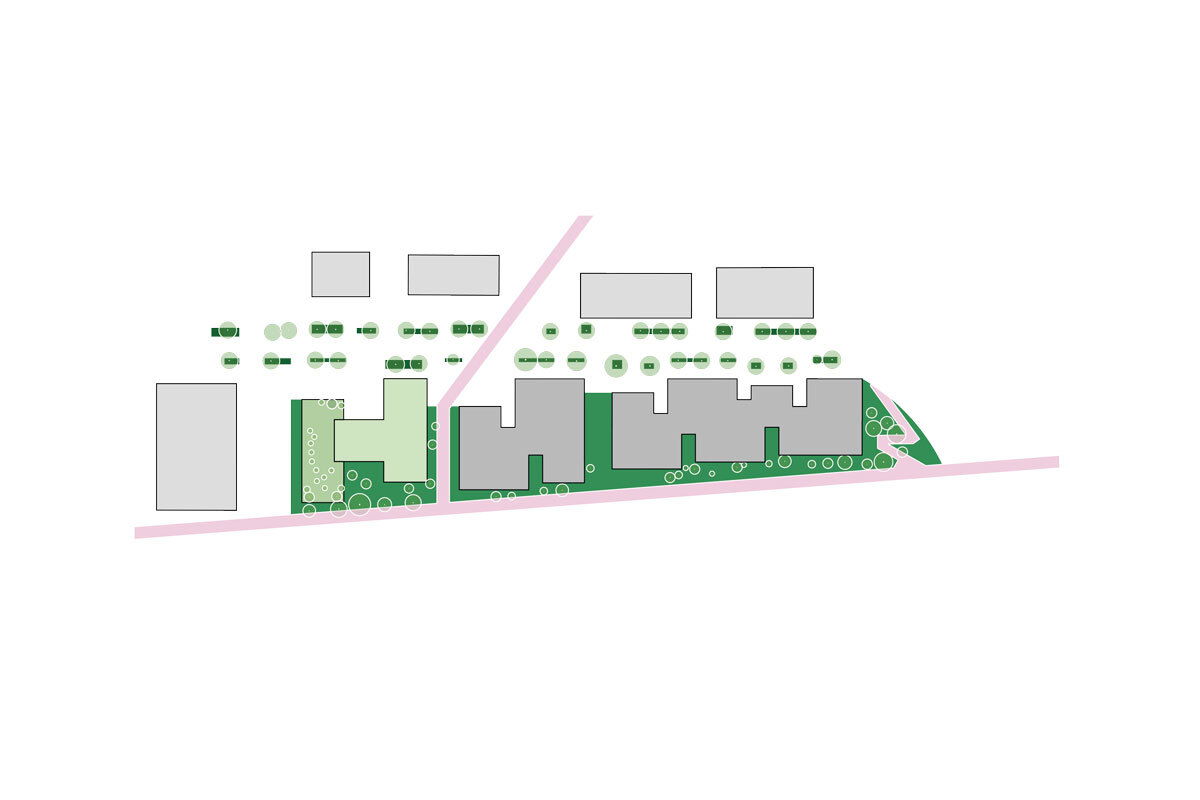
green area
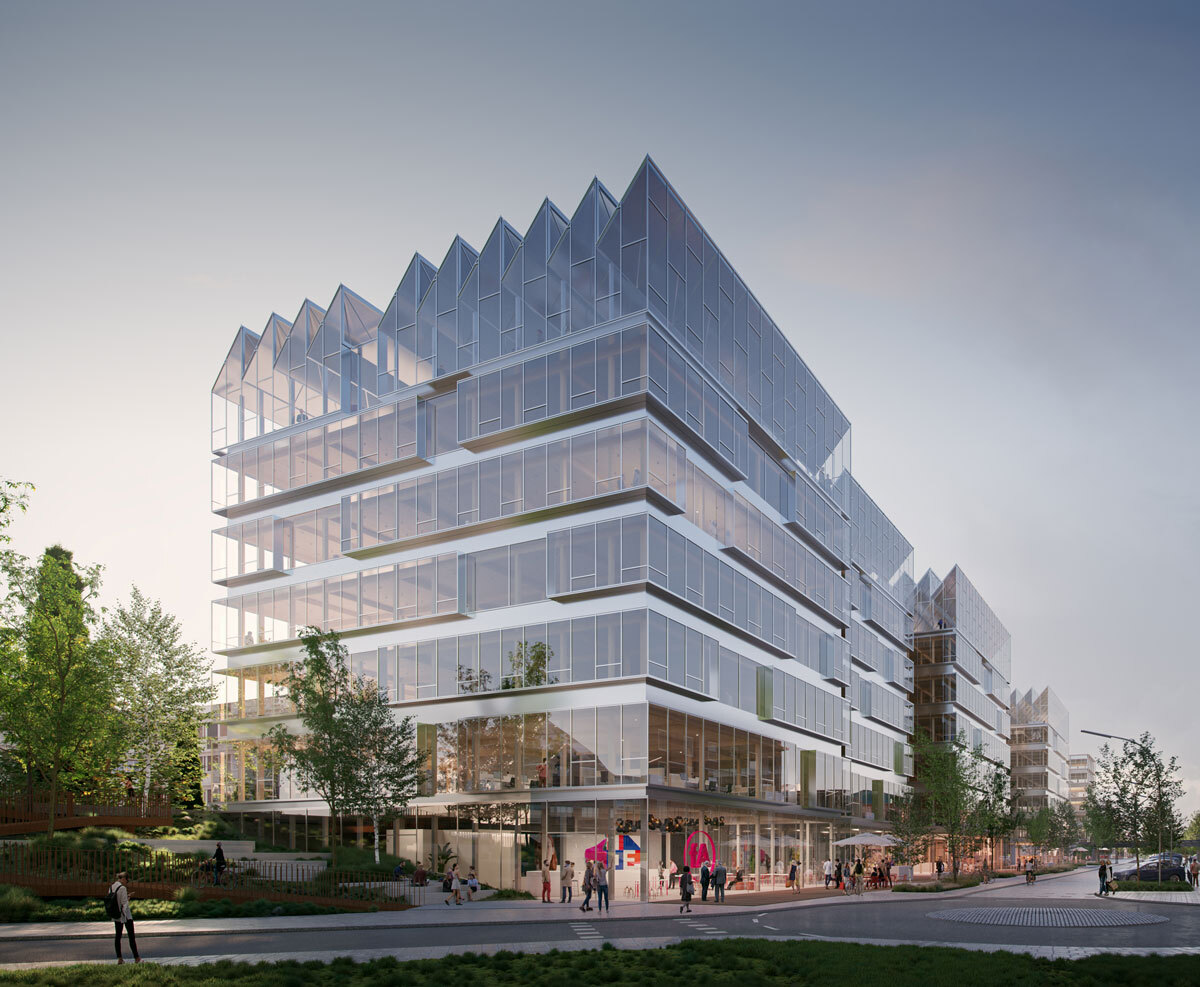
Visualization
Ultramarine
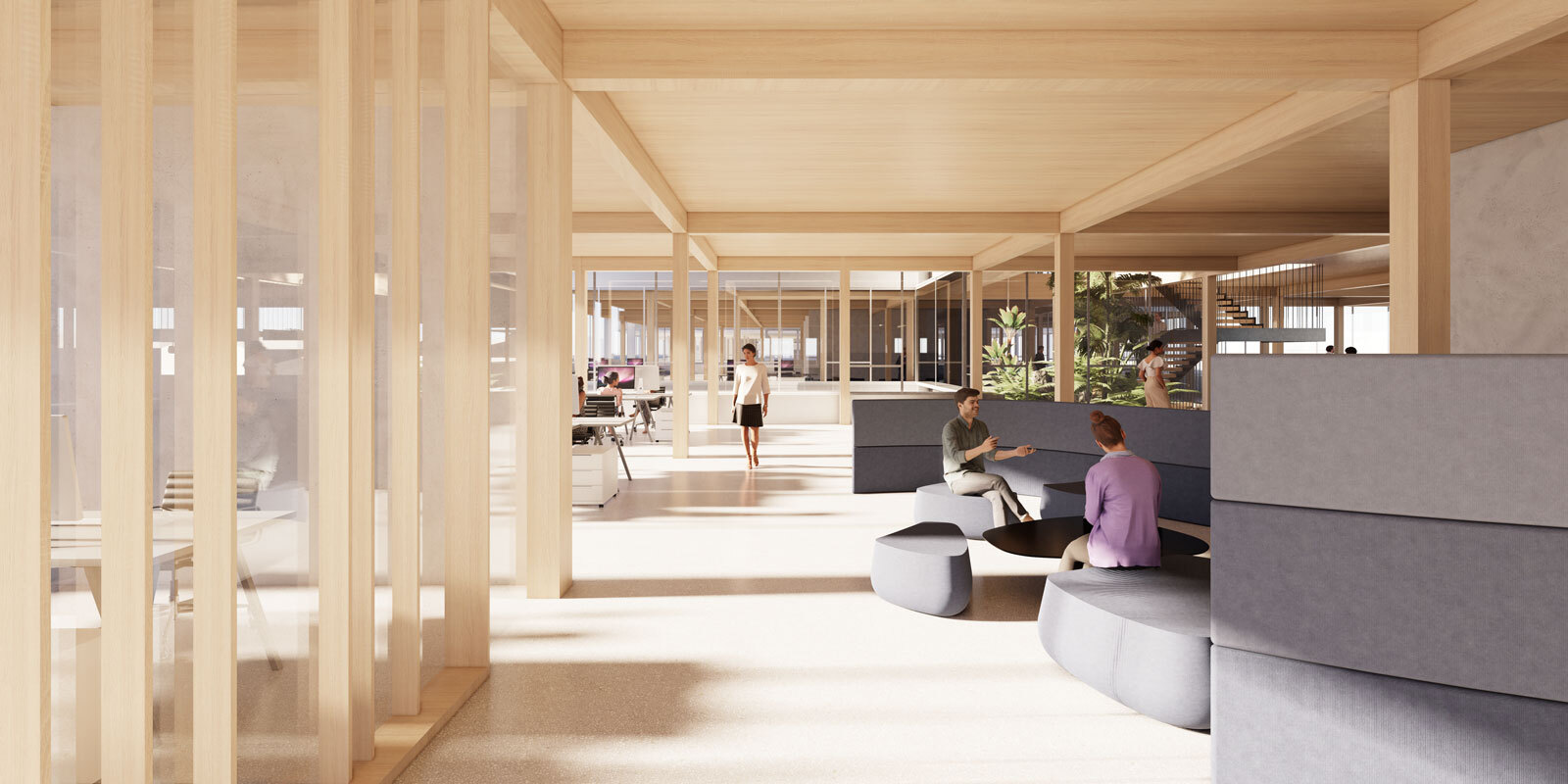
While this ground floor is executed in reinforced concrete in order to create a ‘solid’ base, the office areas above consist of modular ‘realms of possibility’ that combine with green external spaces at every level to create a positive environment for working and communication.
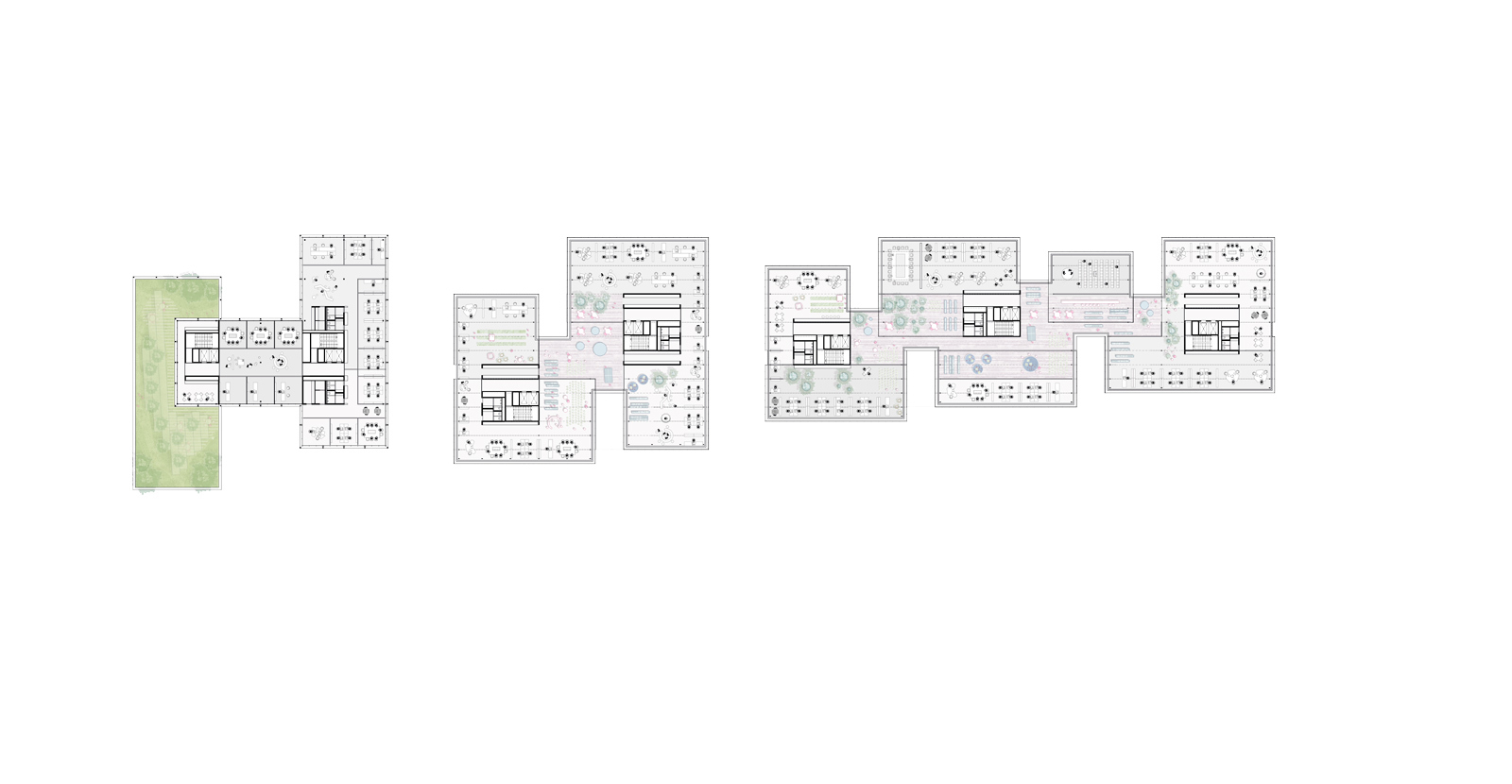
floor plan level 06
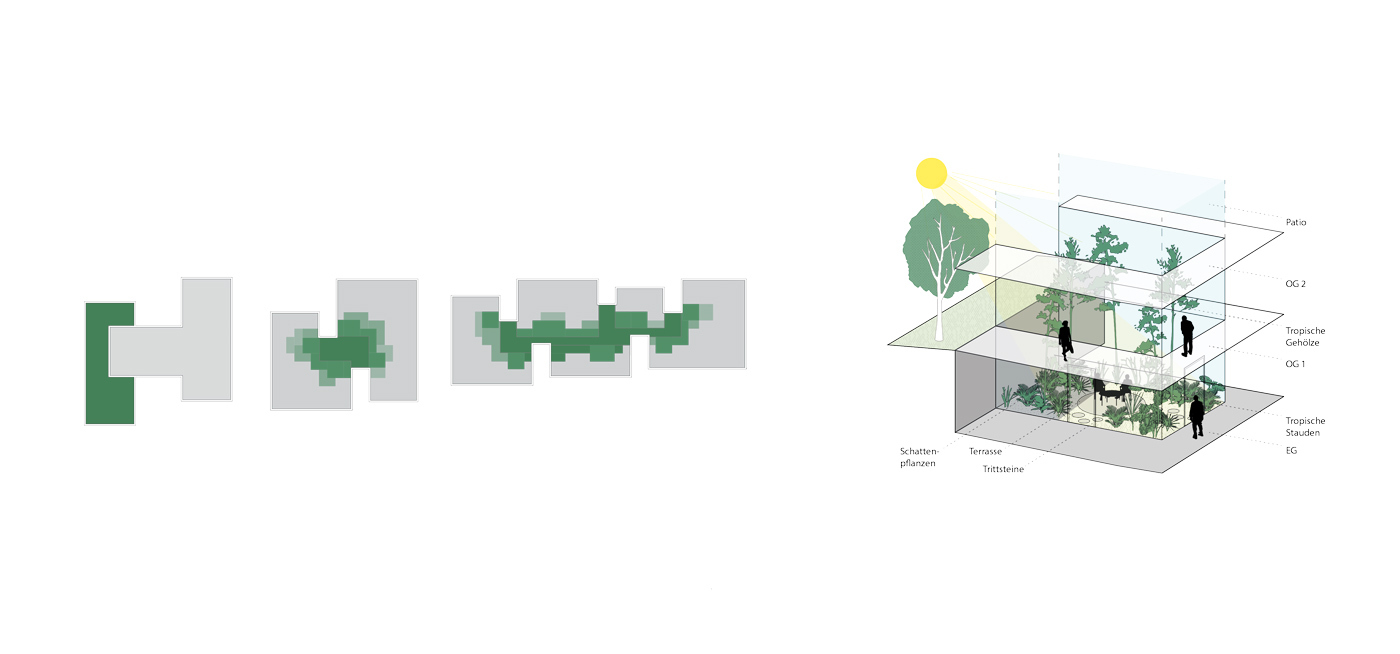
green area roof
green oasis
(Rabe Landschaftsarchitekten)
The timber structure is topped off by almost column-free steel elements, whose shed roofs recall industrial halls and, hence, refer to the history of the site.
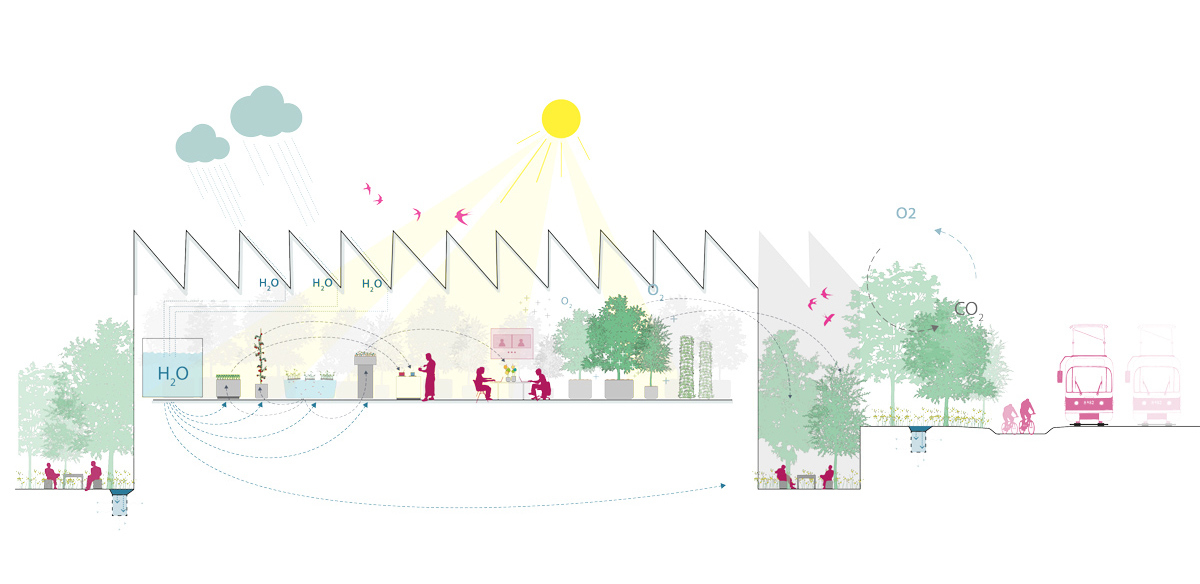
circular flow
sustainability
(Rabe Landschaftsarchitekten)
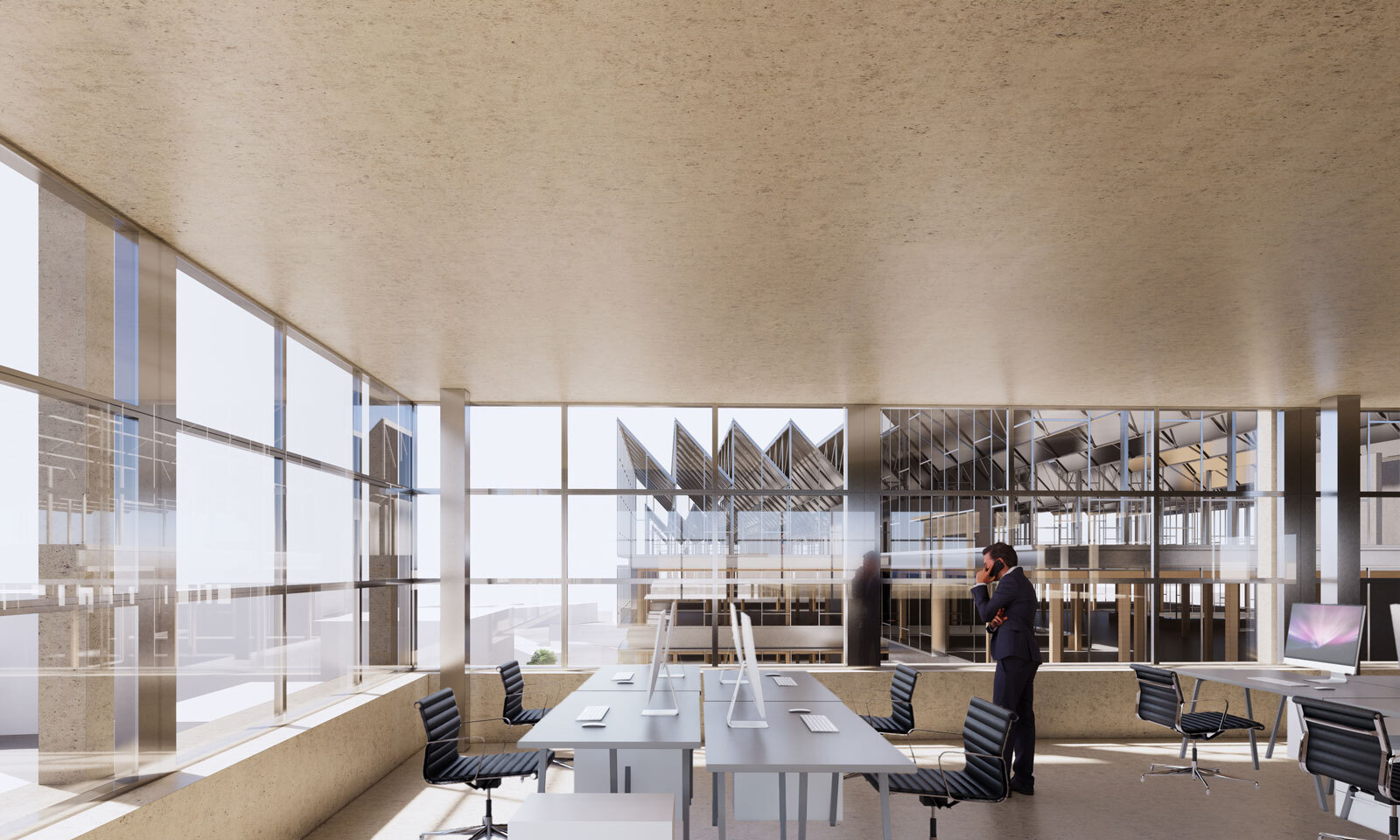
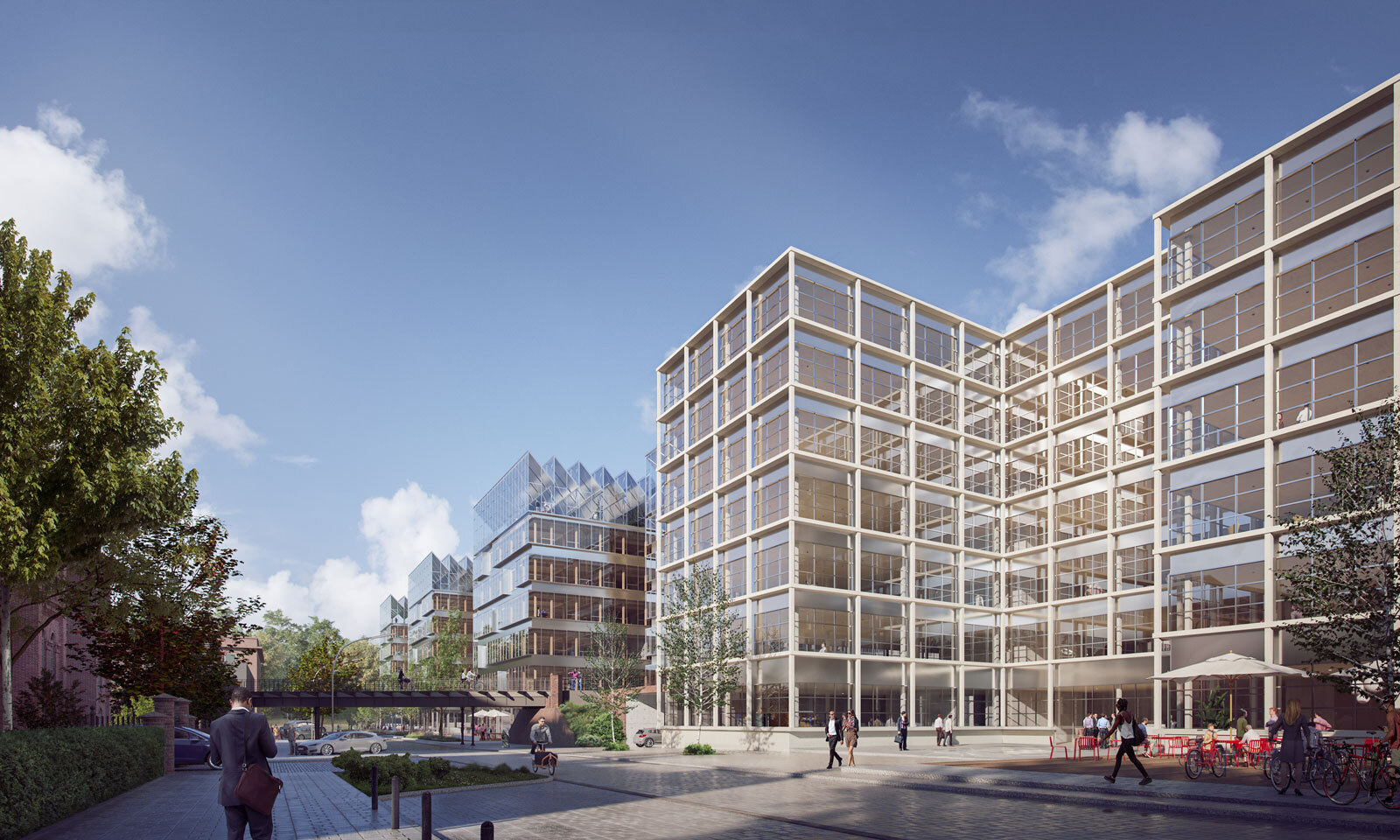
Visualization
Ultramarine
