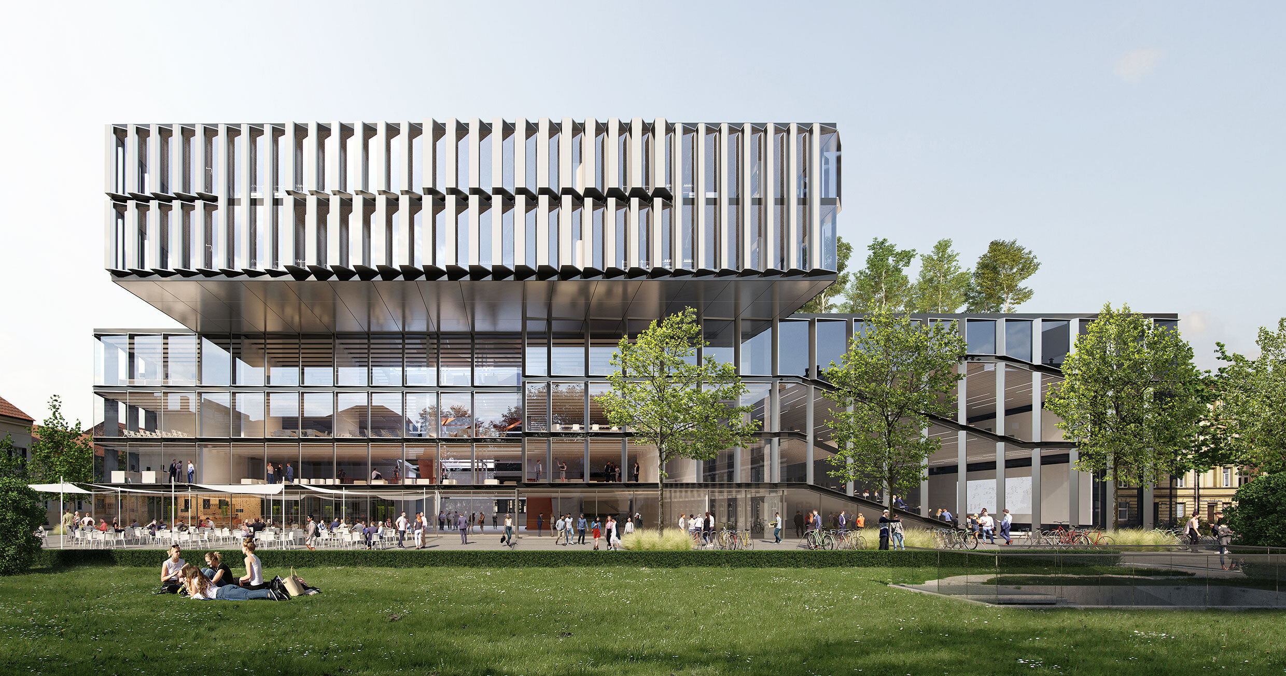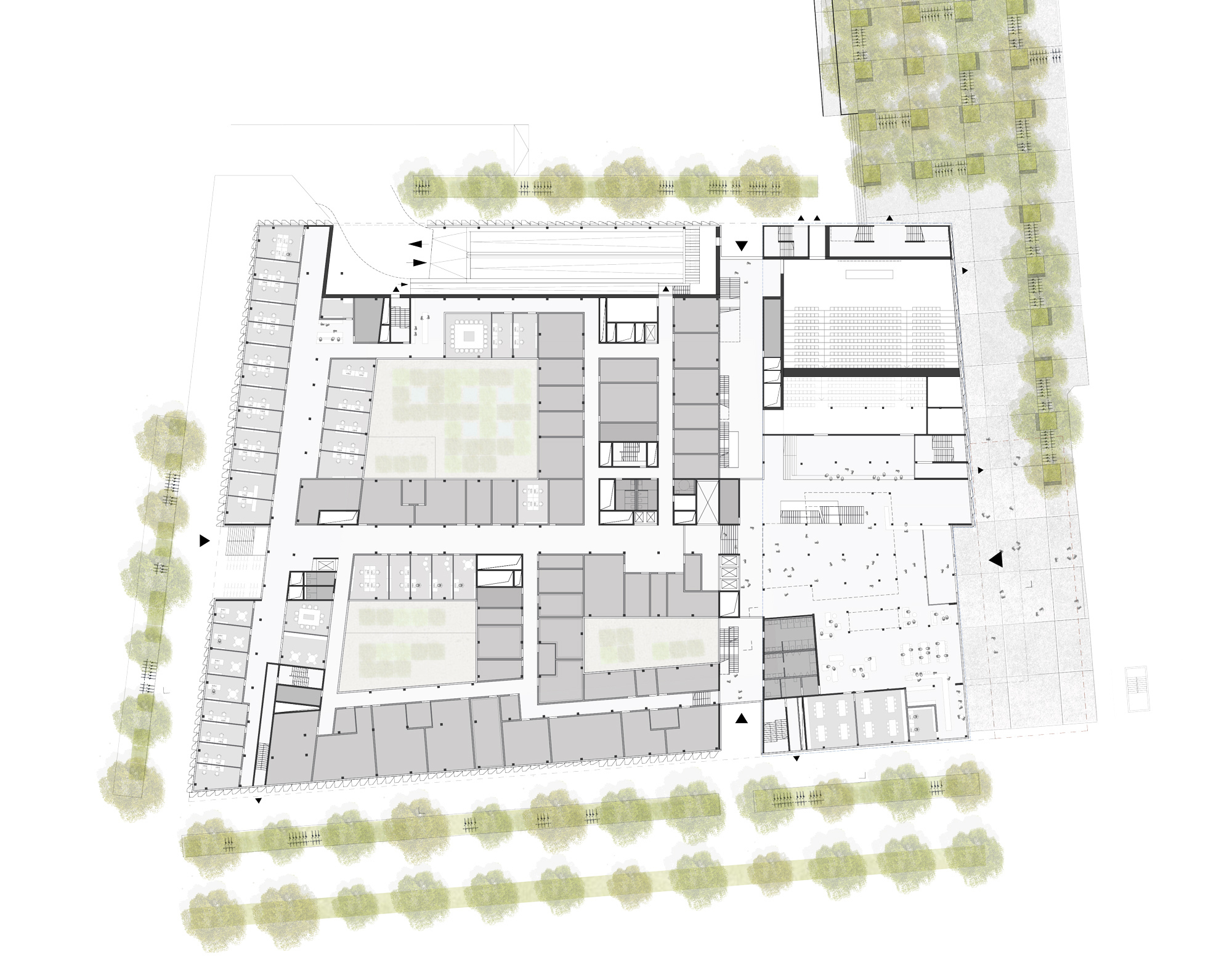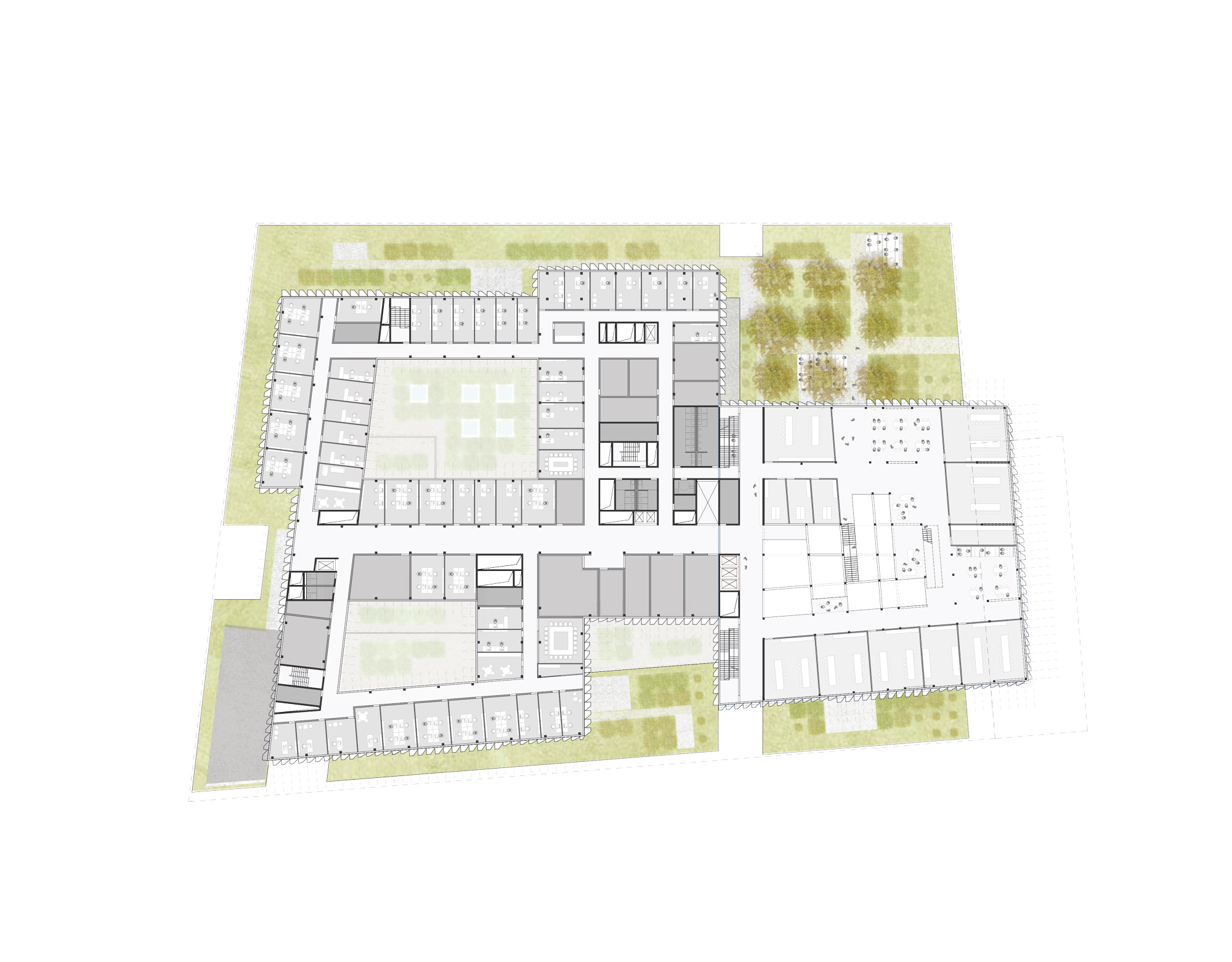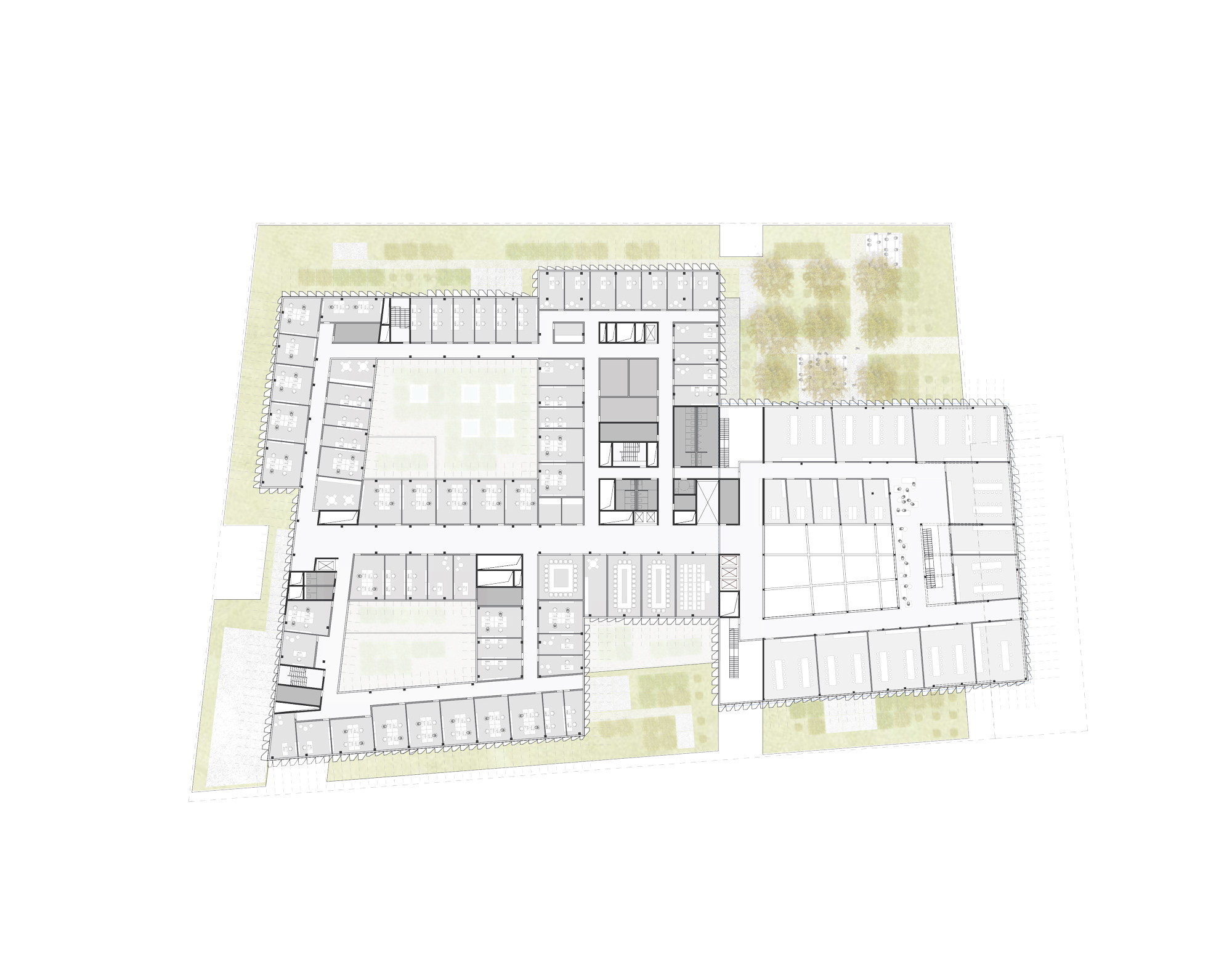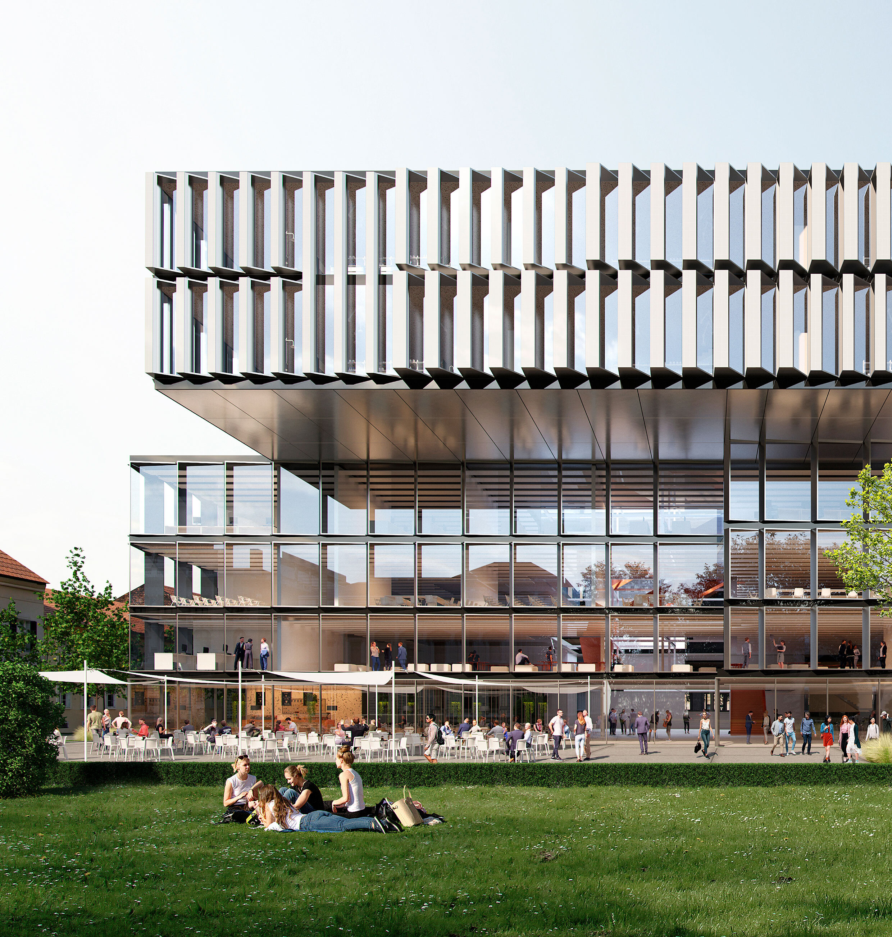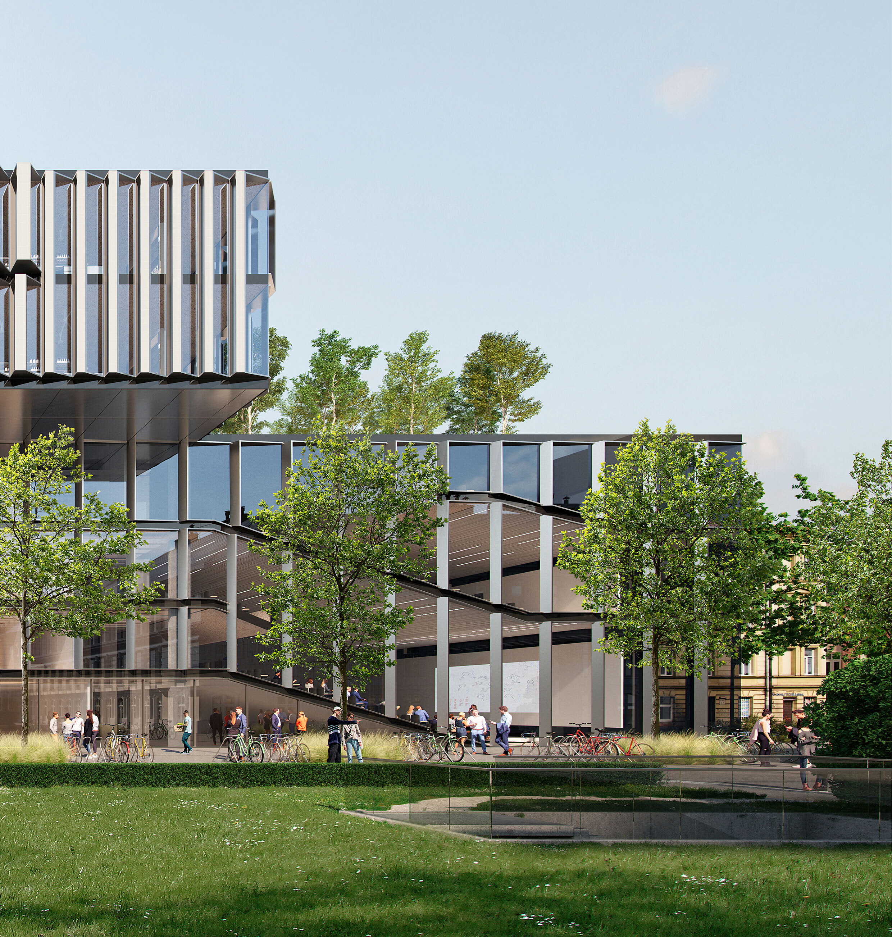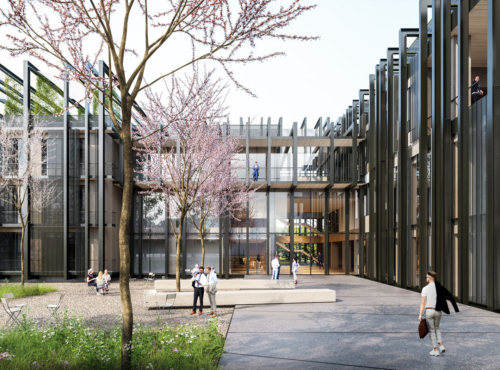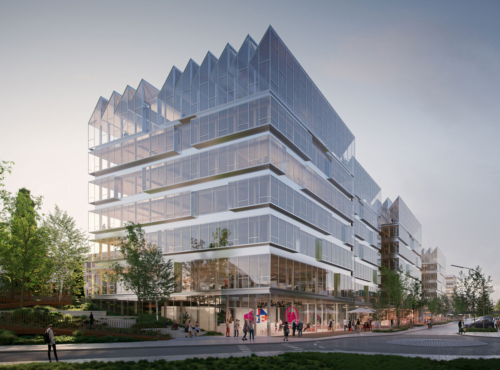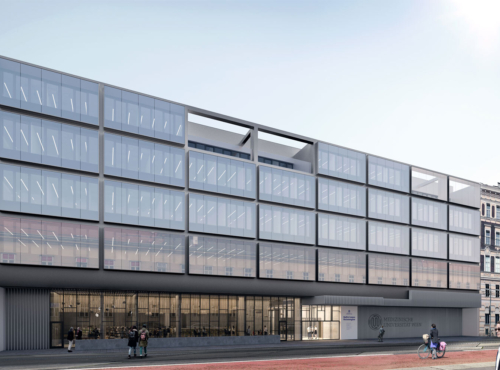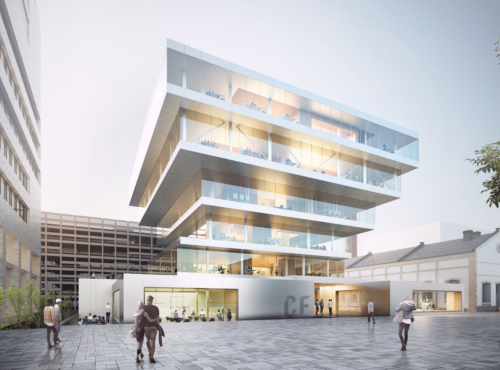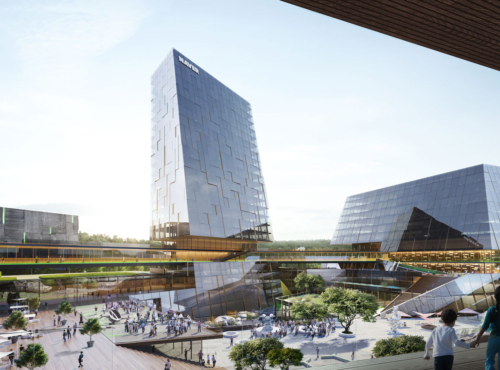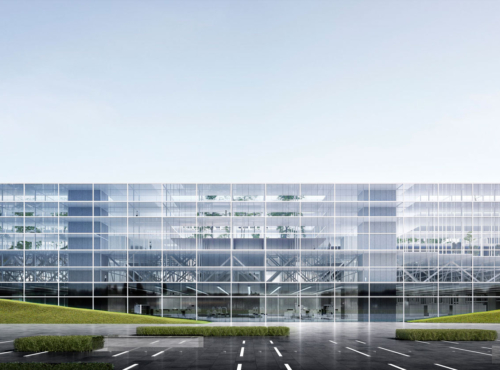Austria
- Educational
- Competition
The edges of the GCP building correspond with the scale of the surrounding residential development, while the modelling of the façades is differentiated through recesses and setbacks. In a second layer that is positioned above this, two recessed storeys pick up on the stand-alone typology of the historical university buildings and combine this with internal courtyards that descend to the very lowest levels to create a highly functional overall structure. Two cantilevered upper storeys form a powerful crown that addresses the existing university campus and interacts with the main and the physics building to create an intriguing ensemble. The very precise positioning of the recesses and projections and the targeted stepping back of the volumes create a relaxed and multifaceted ensemble that fits perfectly into the scale of its surroundings.
The selected façade typology considers functional aspects while also optimally expressing the intentions behind the design. Here, special attention is paid to the efficient integration of PV elements: As well as both generating energy and providing shade, these also significantly affect the appearance of the building – their various heights and depths creating sections of façade that reinforce the structuring of the building volume vis-à-vis its urban context.
Internally, the building is divided into a research wing and an area for teaching students. The circulation zone between these two elements acts as both a structural separation and a functional link between the building’s two principal uses. This strict division enables the very different requirements of research and teaching – in particular in terms of vibration, structural systems, building services, access and forms of collaboration – to be optimally met.
The various functions of the teaching building are grouped around a central, multi-storey hall, which ensures the three-dimensional integration of study, interactive communication and knowledge-sharing.
Circulation paths seamlessly connect this hall with communicative learning zones, allowing extensive views between the various levels and towards the outside.
Address
Harrachgasse 21
8010 Graz
Competition
08/2021
Floor area
42.882 m²
Gross surface area
54.076 m²
Construction volume
197.695 m³
Site area
12.800 m²
Built-up area
8.085 m²
Height
23,5 m
Number of levels
6
Number of basements
2
Costs
€ 133,5 Mio.
Project manager
Bernd Heger
Project team
Andreas Brandstetter, Magdalena Czech, Julia Oblitcova, Dušan Sekulić, Max Tronnier, Tom Peter-Hindelang
GP PARTNER ARGE
Architektur Consult ZT GmbH
FCP Fritsch, Chiari & Partner ZT GmbH
Visualization
Toni Nachev
Model
Modellart
Michael Eisenkölbl
CONSULTANTS
Structural engineering
FCP Fritsch, Chiari & Partner ZT GmbH
Building Services Engineering
Adenbeck GmbH
Energy Concept, Building physics
FCP Fritsch, Chiari & Partner ZT GmbH
Façade
Prof. Lange Ingenieurgesellschaft
Laboratory engineering
Zach und Partner ZT GmbH
Fire Protection
FCP Fritsch, Chiari & Partner ZT GmbH
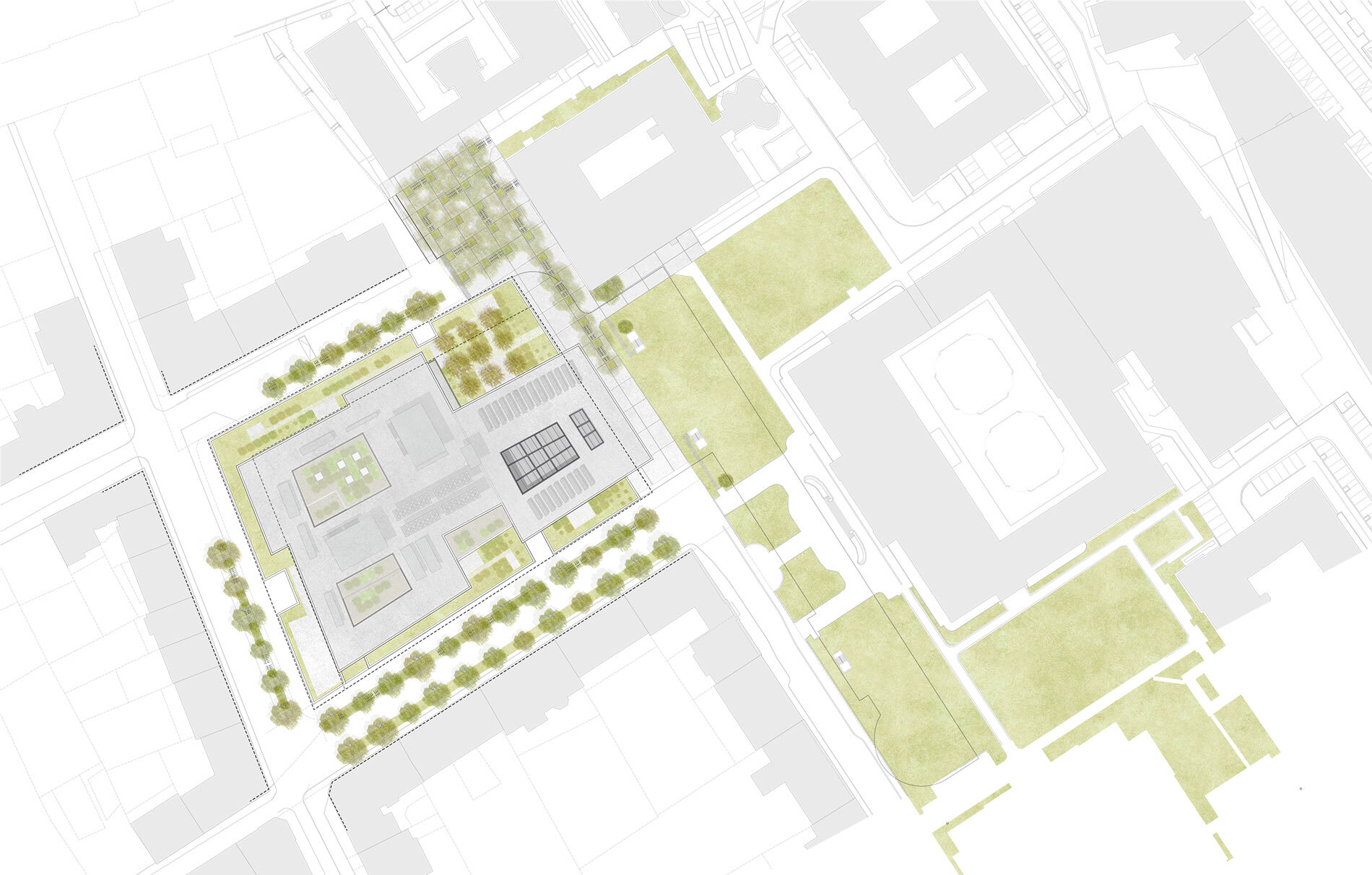
site plan
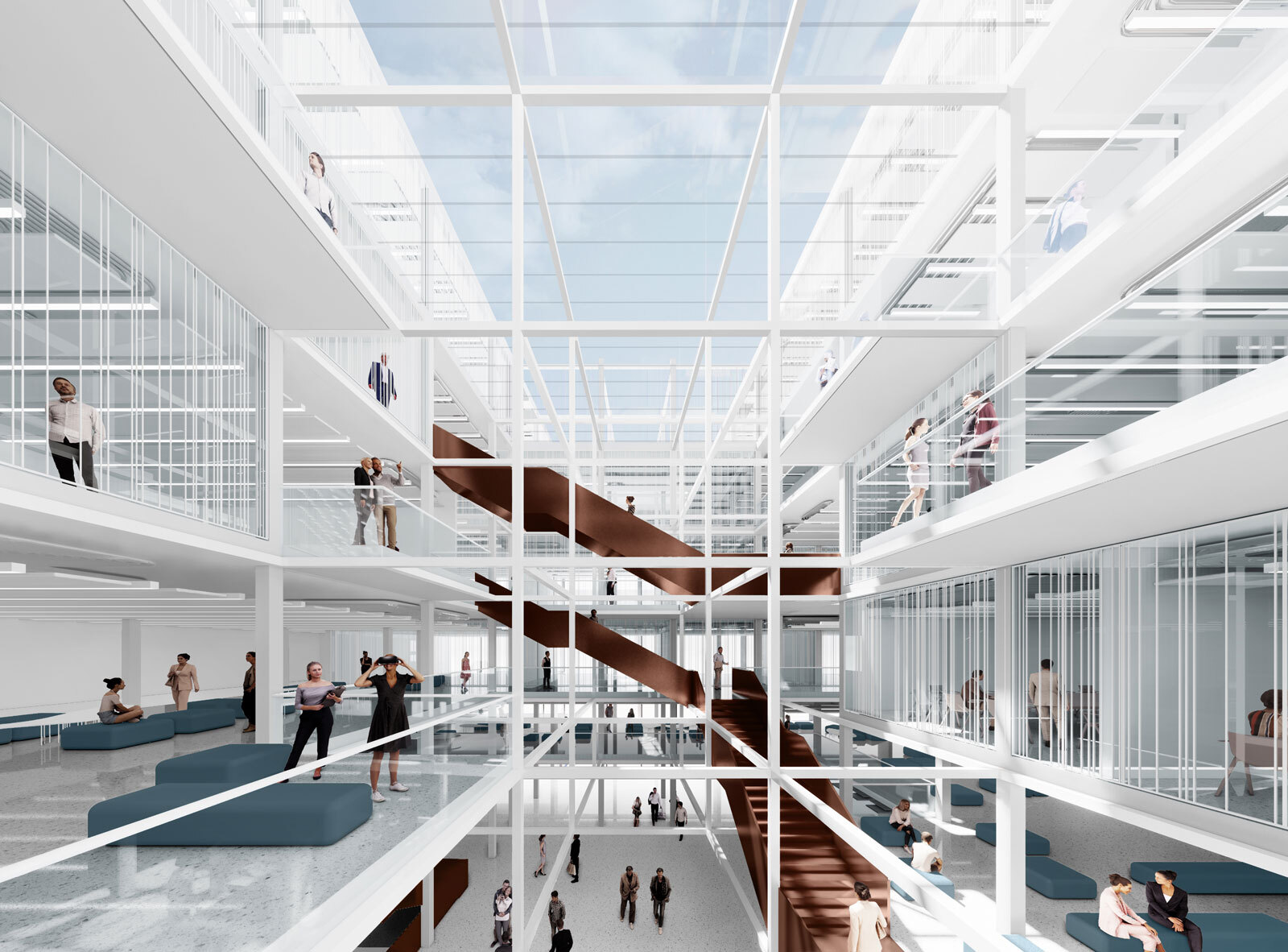
The selected façade typology considers functional aspects while also optimally expressing the intentions behind the design.
