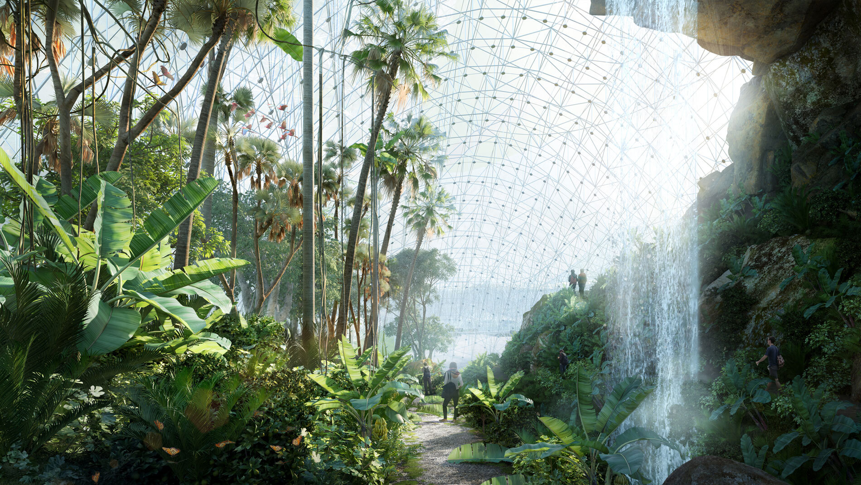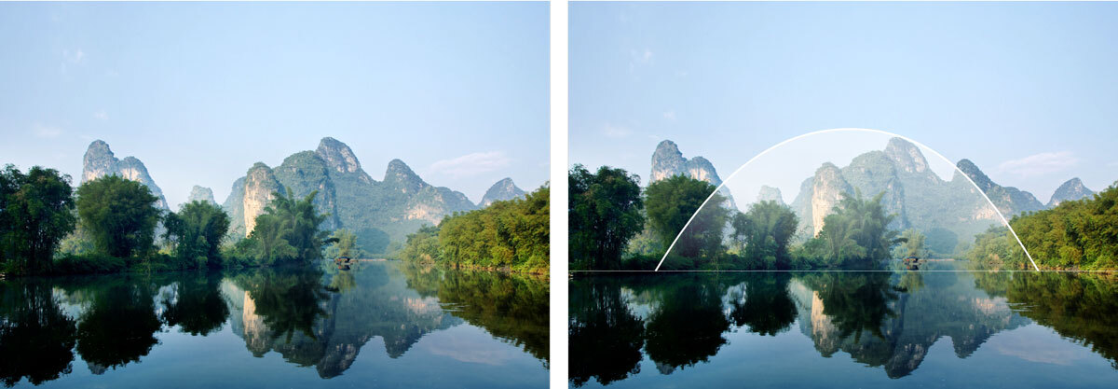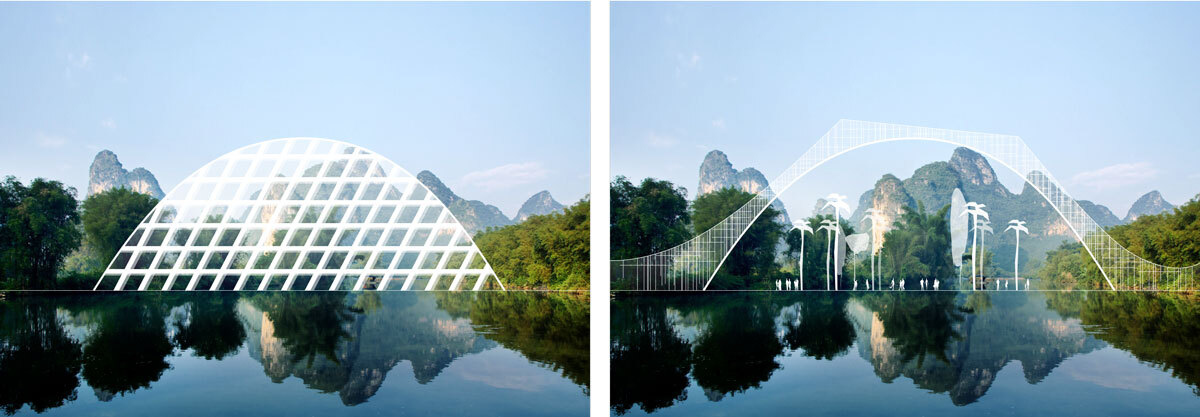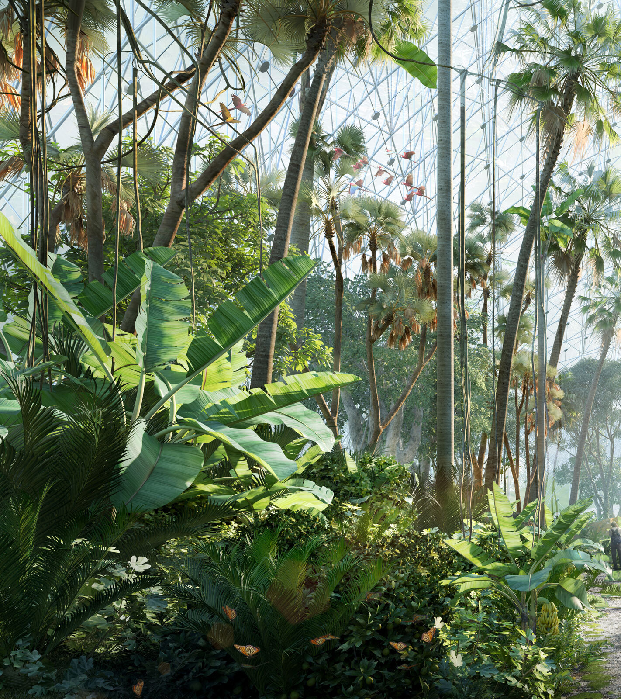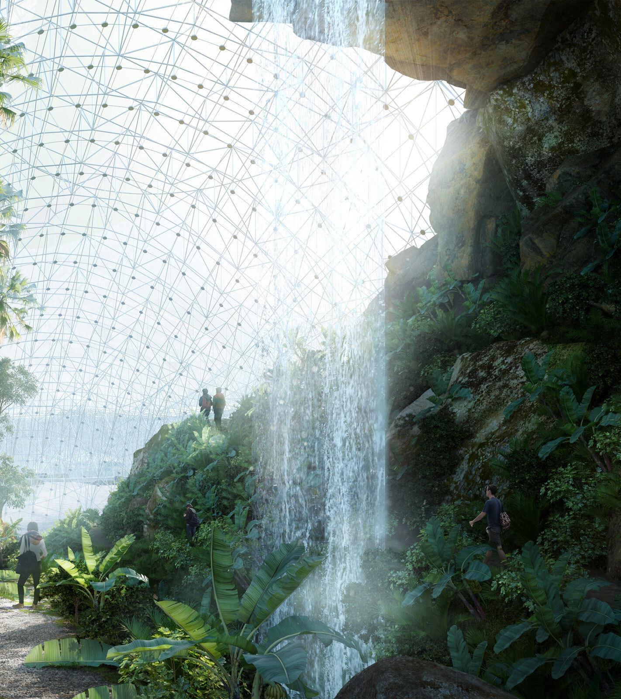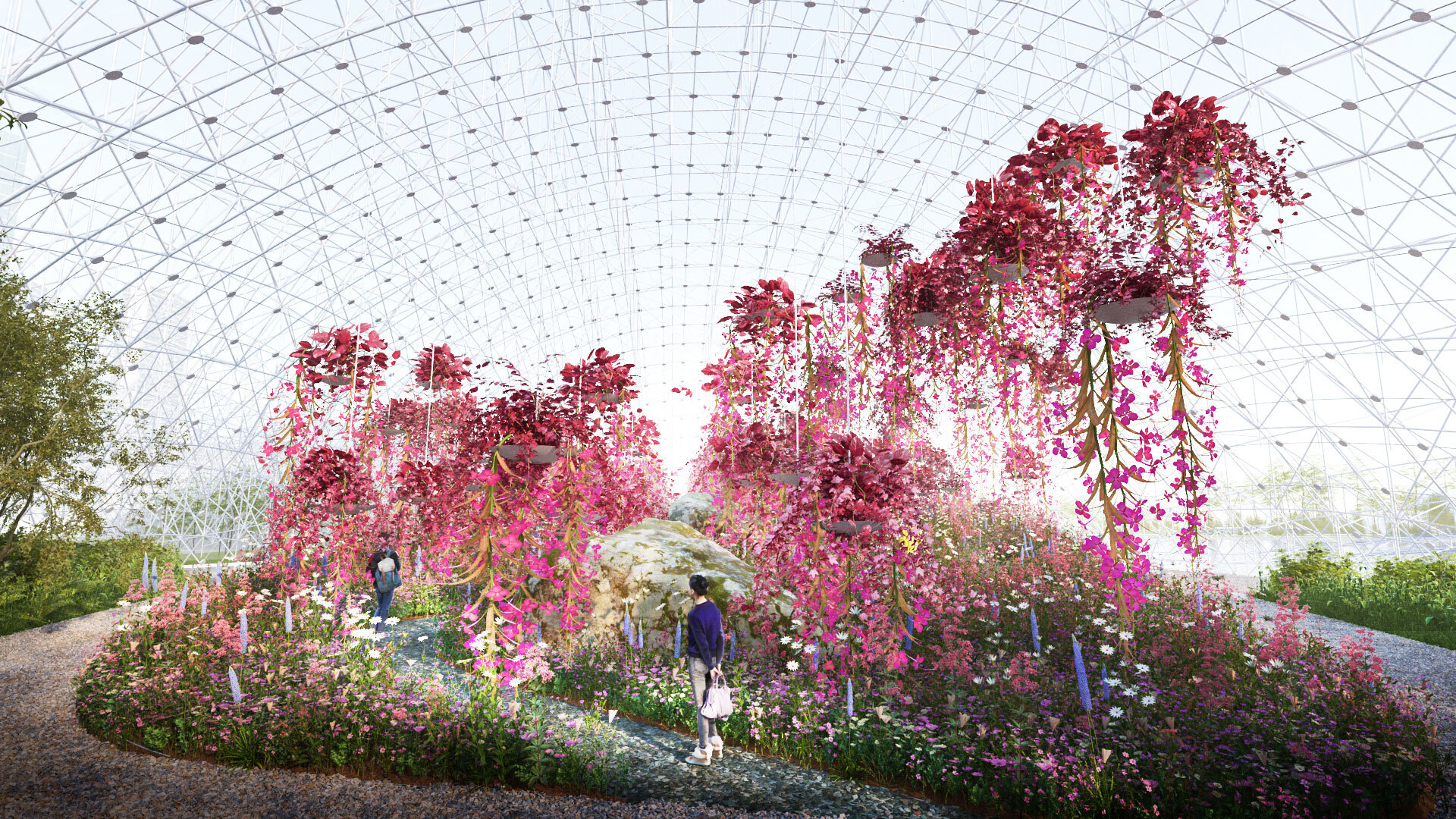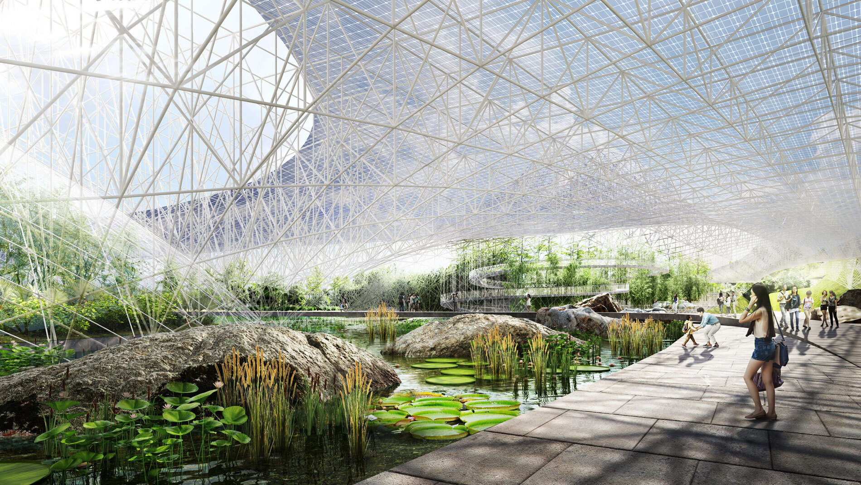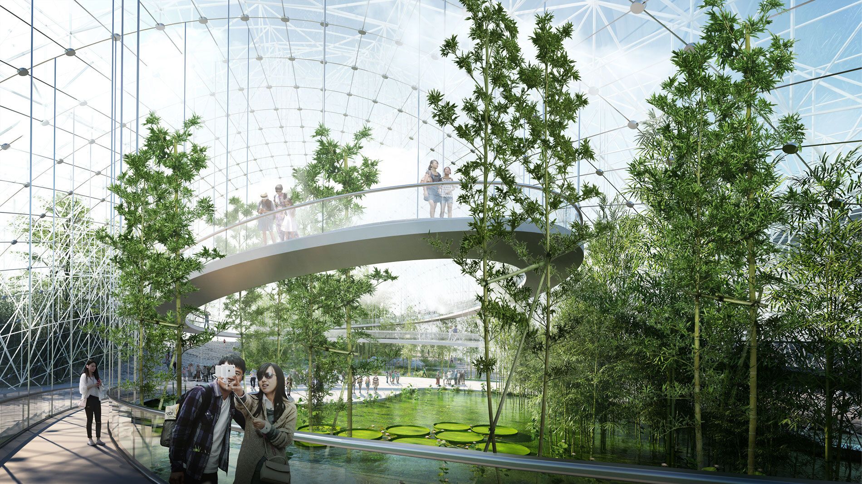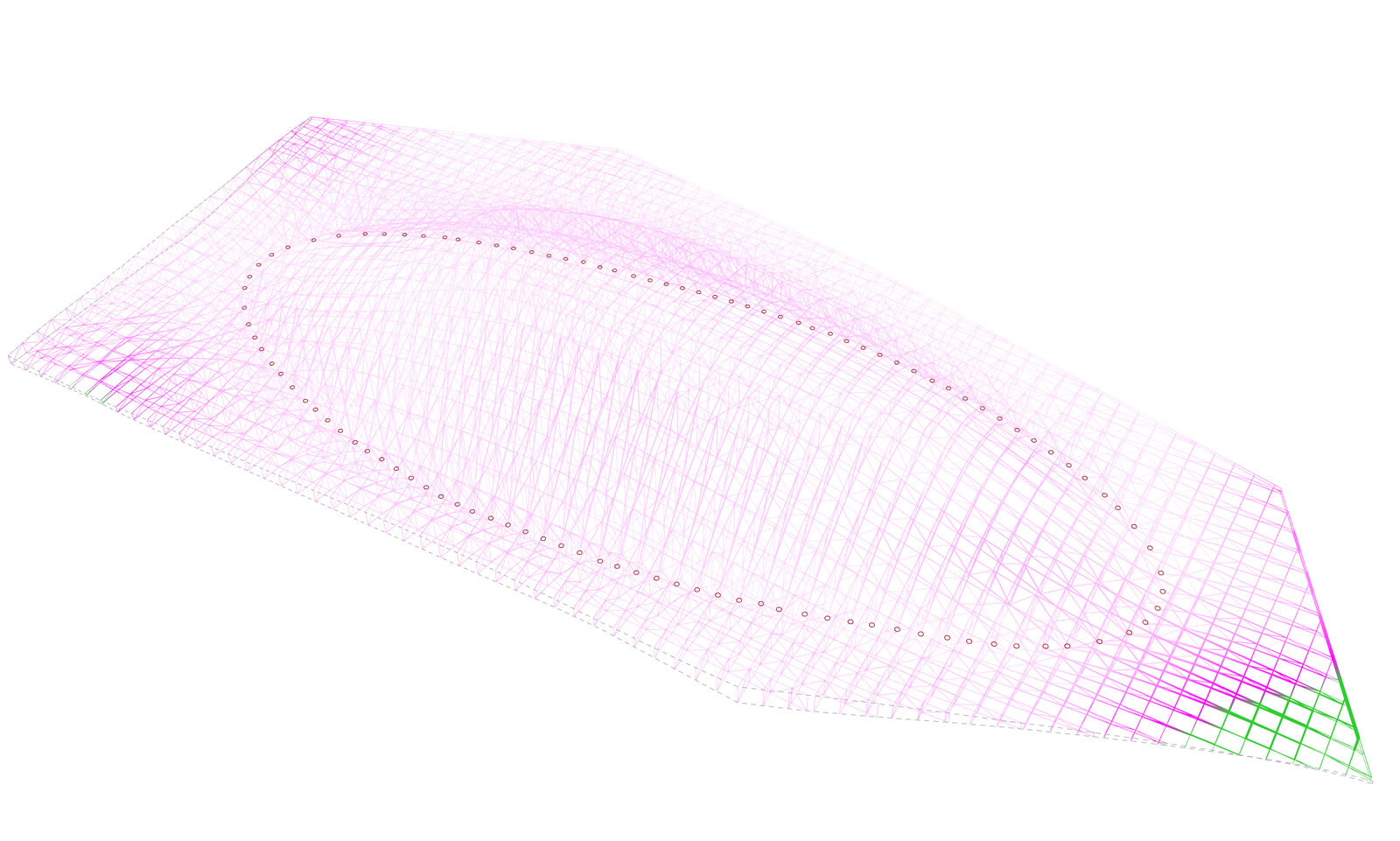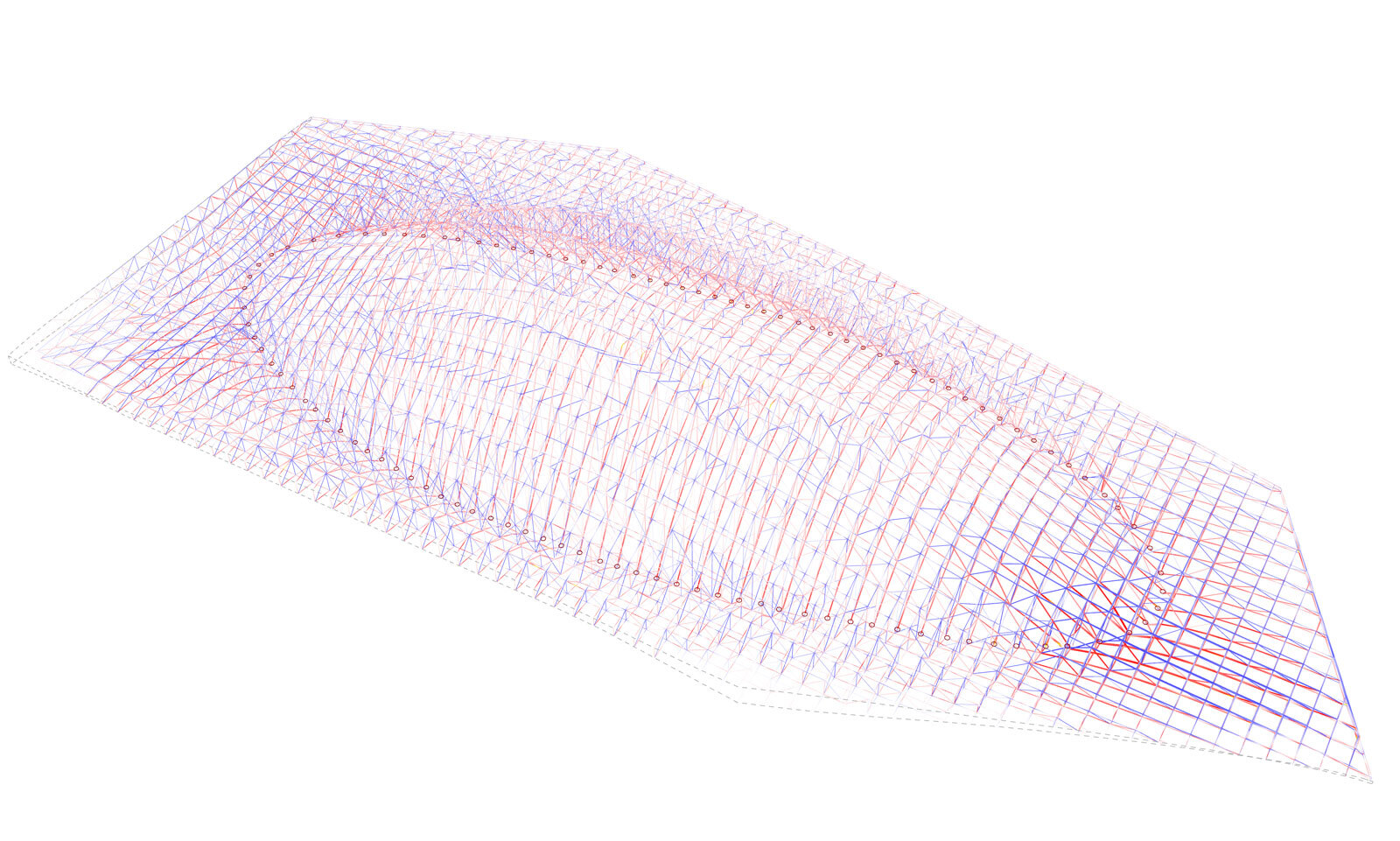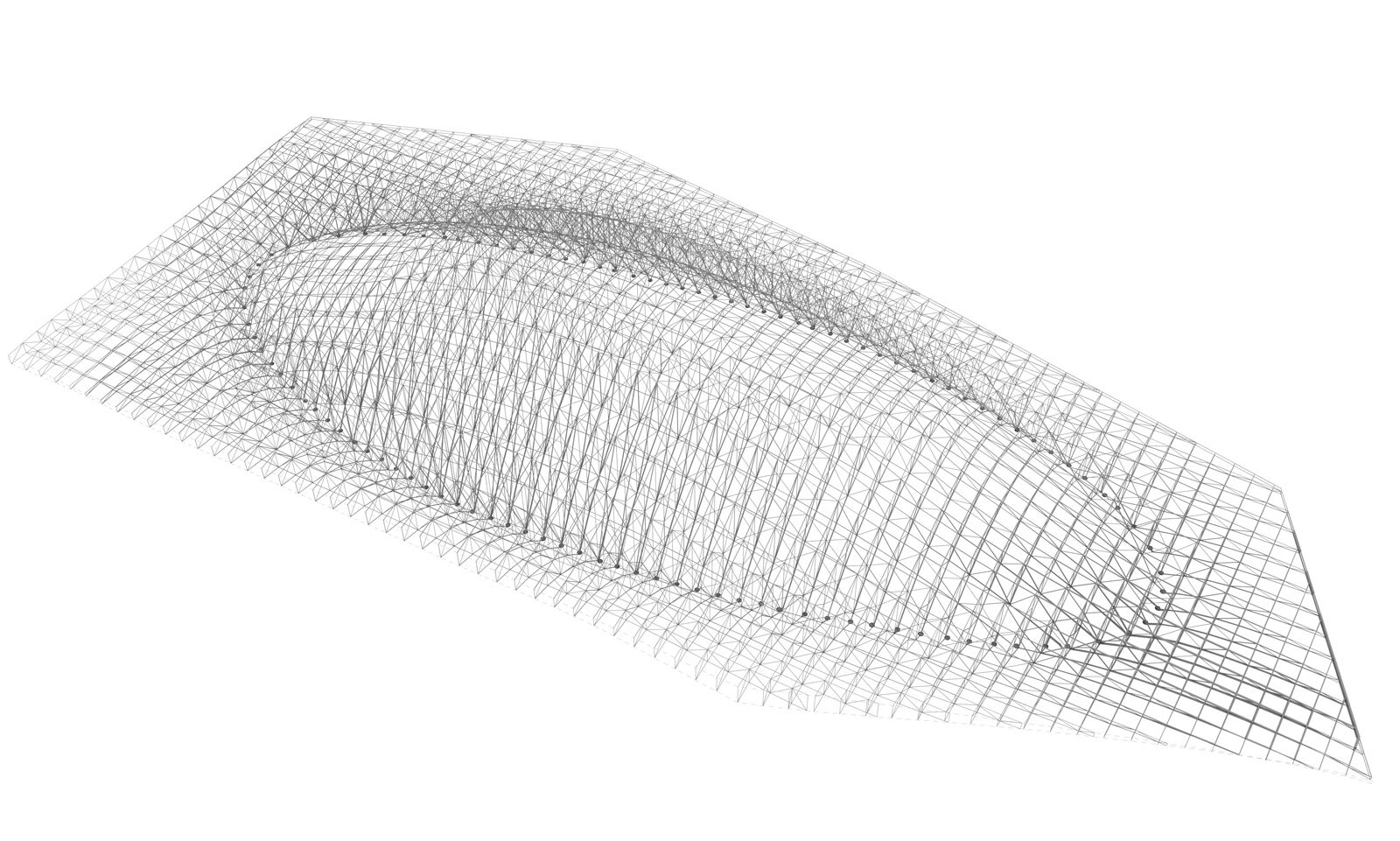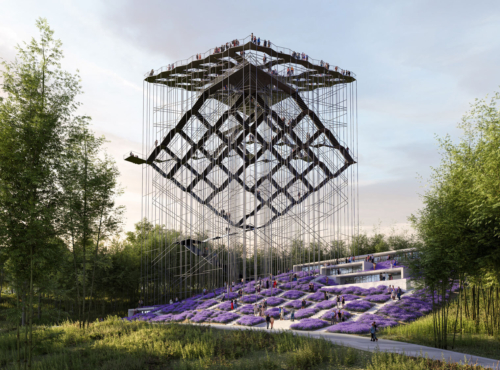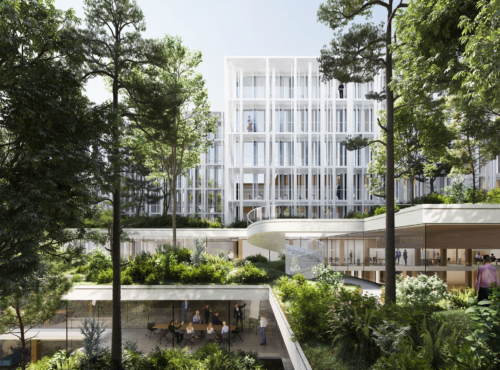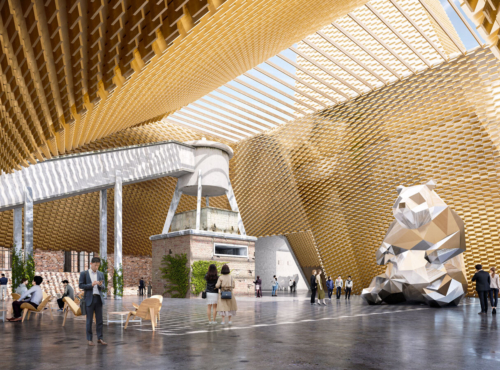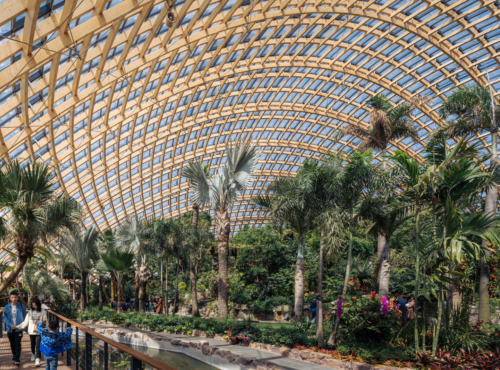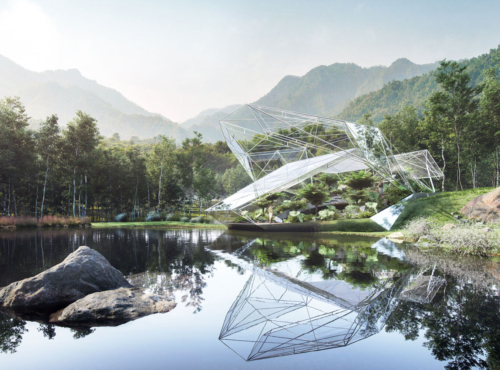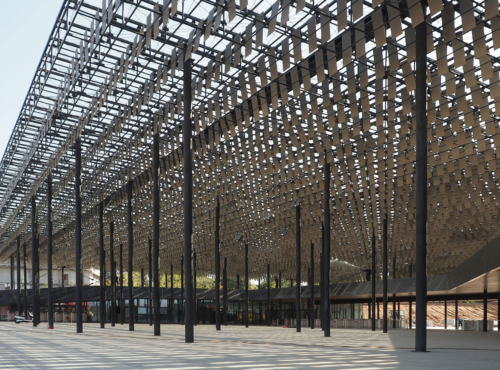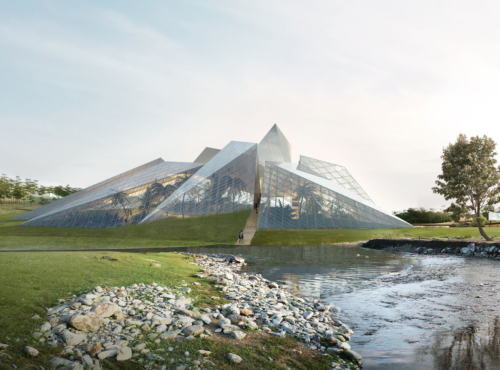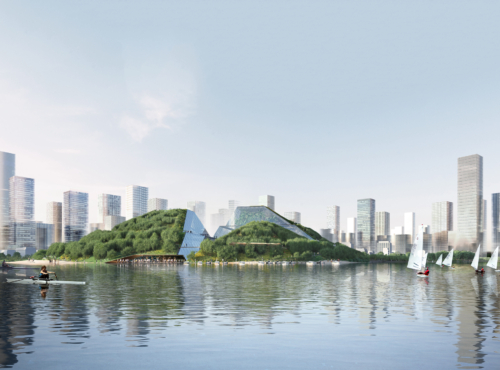China
- Cultural
- Exhibition
- Greenhouse
- Competition
The project is designed to provide optimal environmental conditions for the five different greenhouse spaces, the entrance building and the public spaces, while minimizing energy needs through a combination of passive and active air conditioning strategies and the use of renewable energy.
To free the interior from any kind of construction, the structural concept envisages that a tensioned lattice structure made of thin steel tubes forms a roof with an elegant and extraordinary silhouette that supports the glass roofs of the different greenhouses, blending them into a single composition.
Bringing nature to the cities is the main objective, thus taking an important step towards promoting new synergies and a new lifestyle.
The design for the Plant Pavilions creates a lightweight natural membrane from the exterior natural landscape to the greenhouse interior providing desired heat and humidity for rare and tropical species. Inside the dome big bodies of water and rocks are used for thermal storage, waterfalls for controlling humidity, and south facing glass walls maximize solar exposure to consume as little of additional energy as possible.
In the greenhouses, different natural scenarios and climates are recreated. Visitors can experience the canyons, sandy dunes and plants from the Desert Pavilion. The swamps, waterfalls and tropical vegetation of the Natural Rainforest exhibition or the digital caves, cascades, fruit-trees and flowers of the Cloud Garden Hall. Nature is everywhere.
Competition
Phase I
08/2018
Gross surface area
35.000 m²
Project manager
Diogo Teixeira
Project team
Yue Chen, Jurgis Gecys, Thomas Peter-Hindelang, Toms Kampars, Prima Mathawabhan, Sebastian Michalski, Ernesto Mulch, Maximilian Tronnier, Toni Nachev, Marillies Wedl
CONSULTANTS
Coordination
Yiju Ding
Structural engineering
Bollinger + Grohmann ZT GmbH
Landscape Design
Yiju Ding
Model
SCALA MATTA
Modellbau Studio Vienna

The Magic Cloud
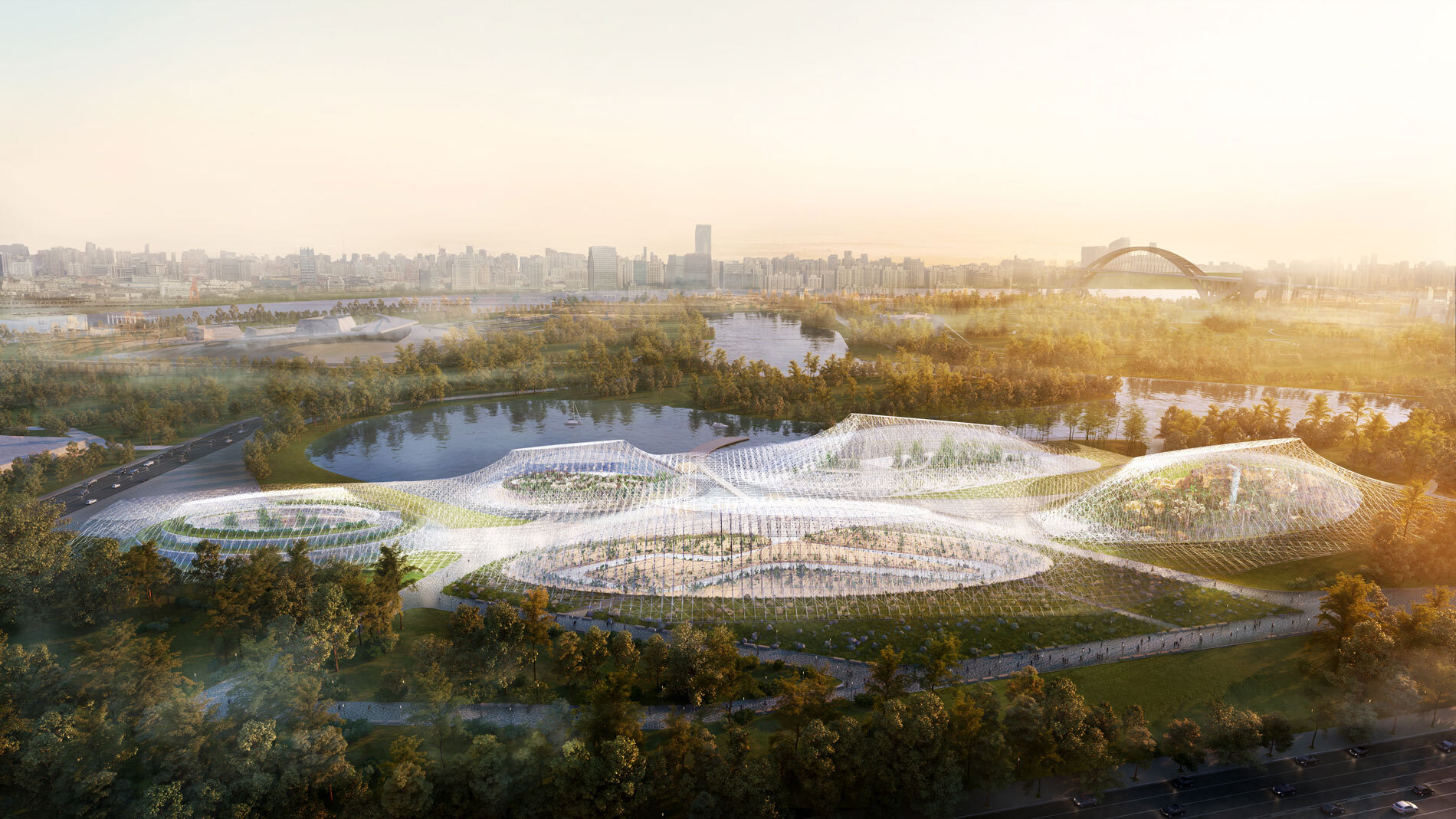
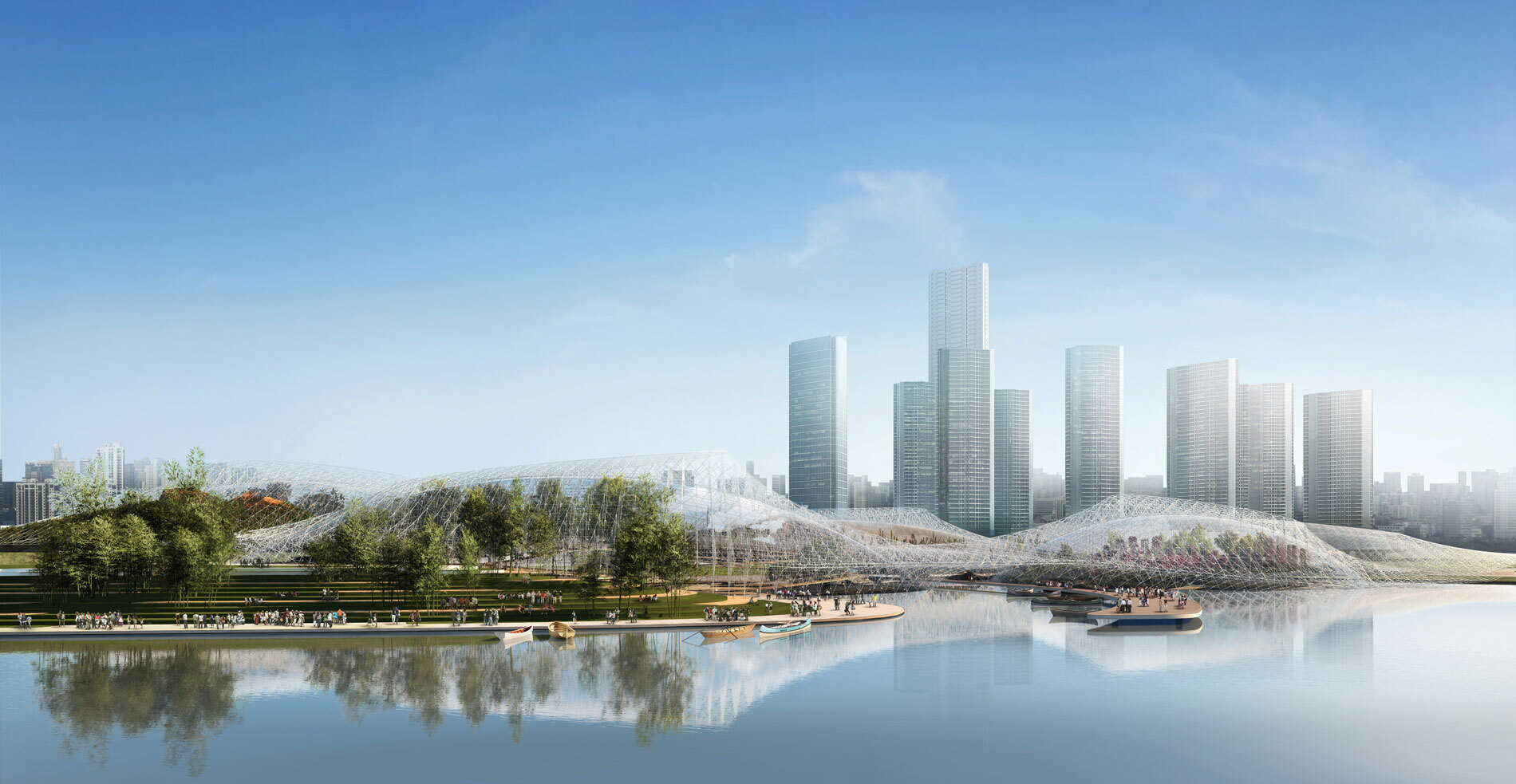

Elevation south
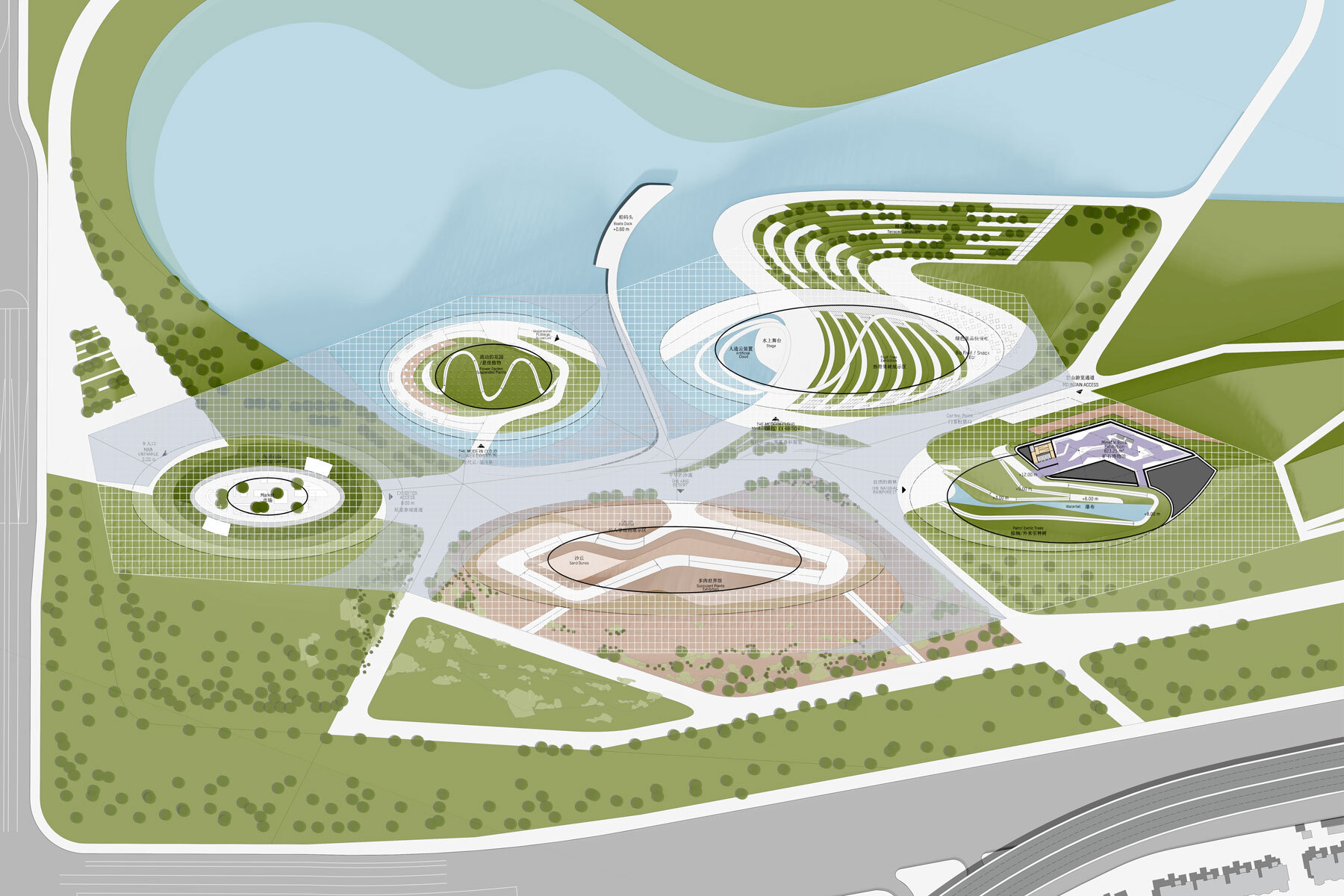
Floor plan level 4F

Section AA
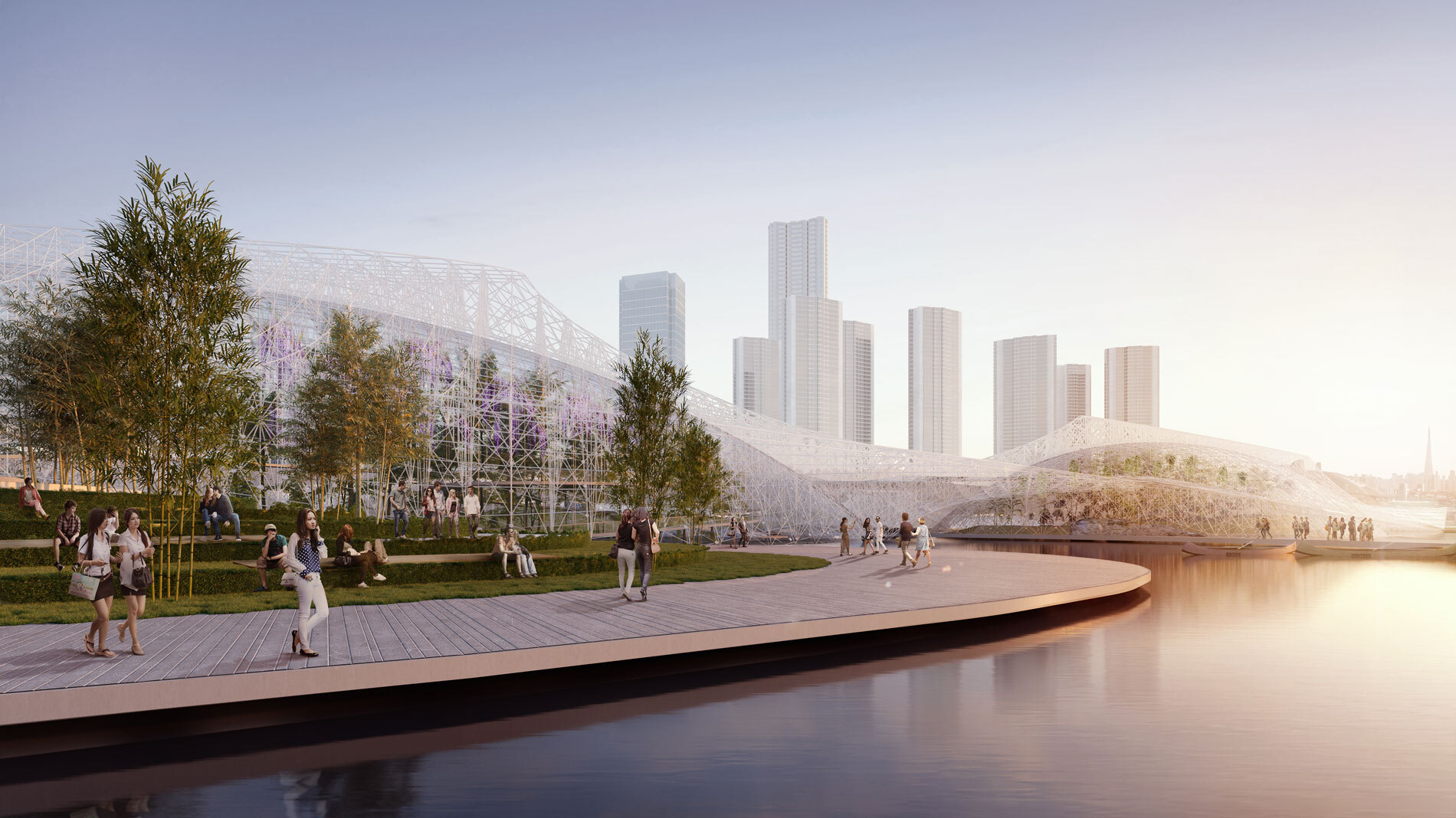
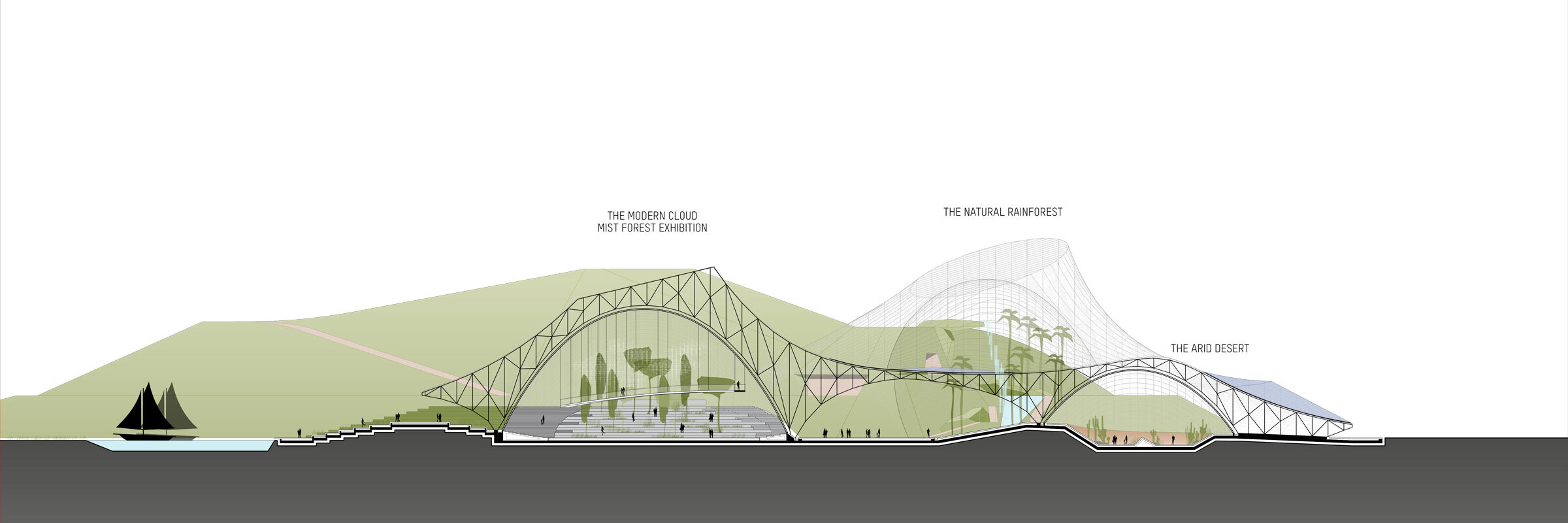
Section
Modern Cloud & Natural Rainforest
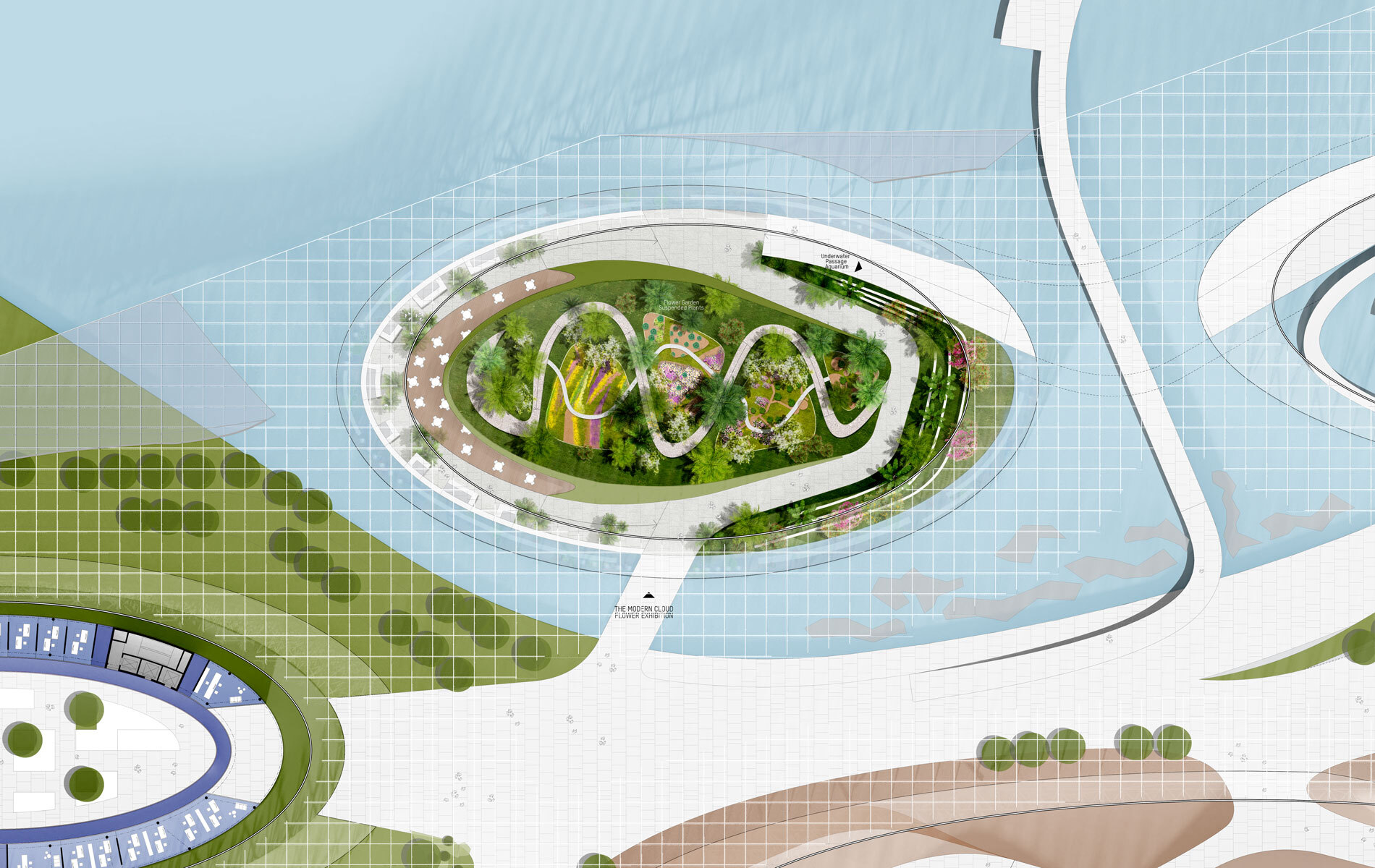
Flowers Exhibition
Floor plan level 2F
Structure
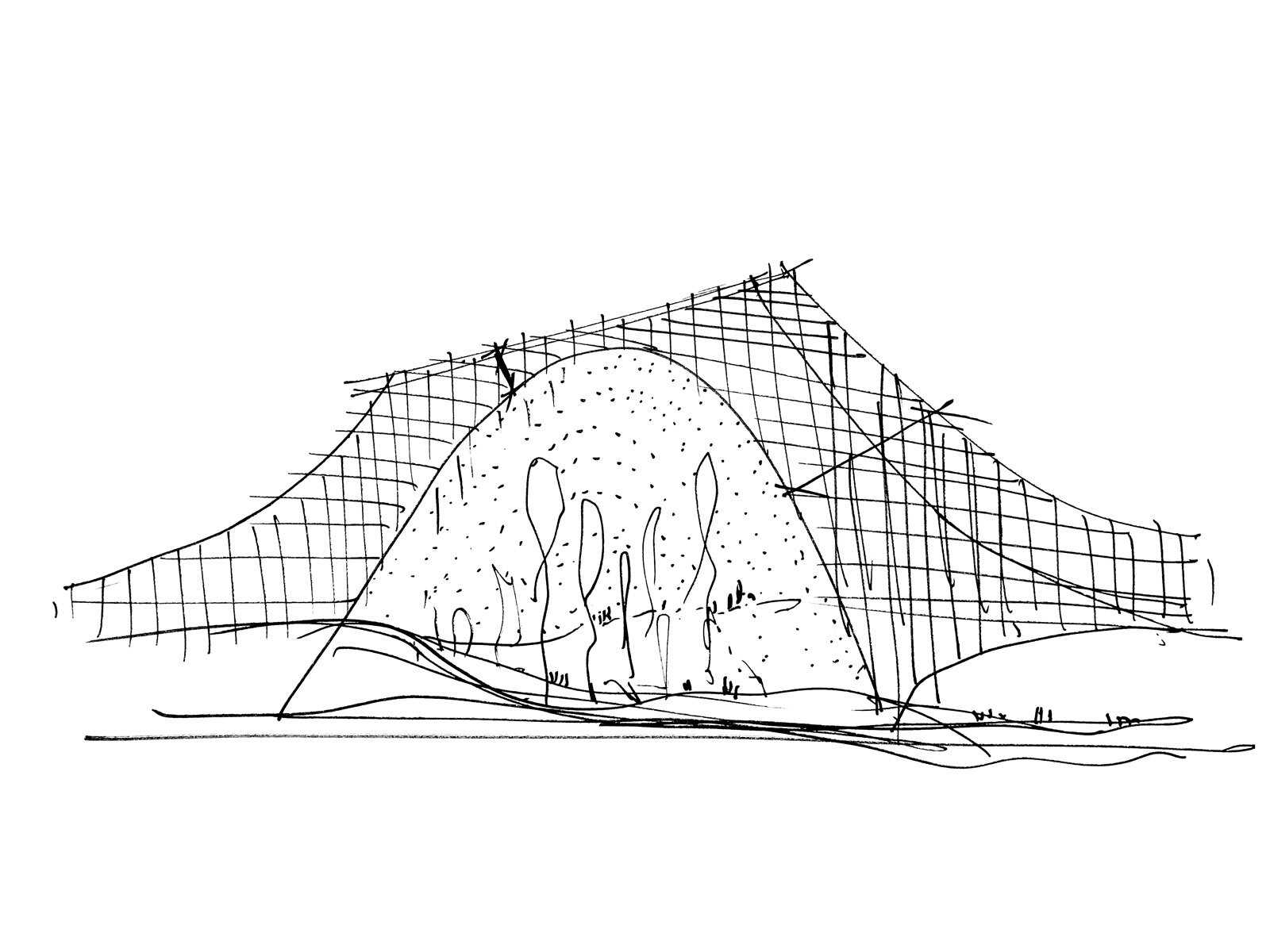
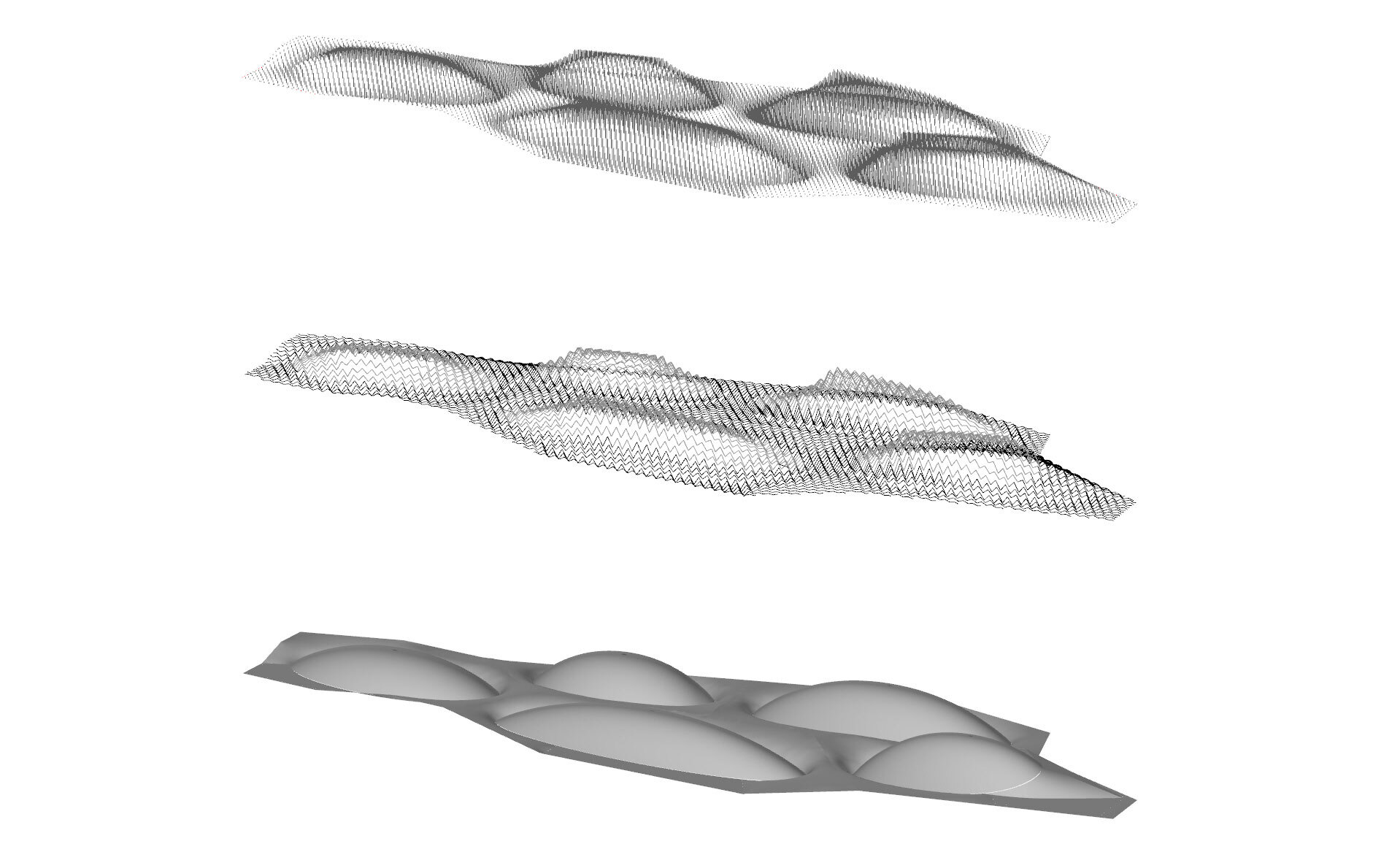
Vertical Connections
Diagonal stitching
Domes and Lower Surface/ Ceiling
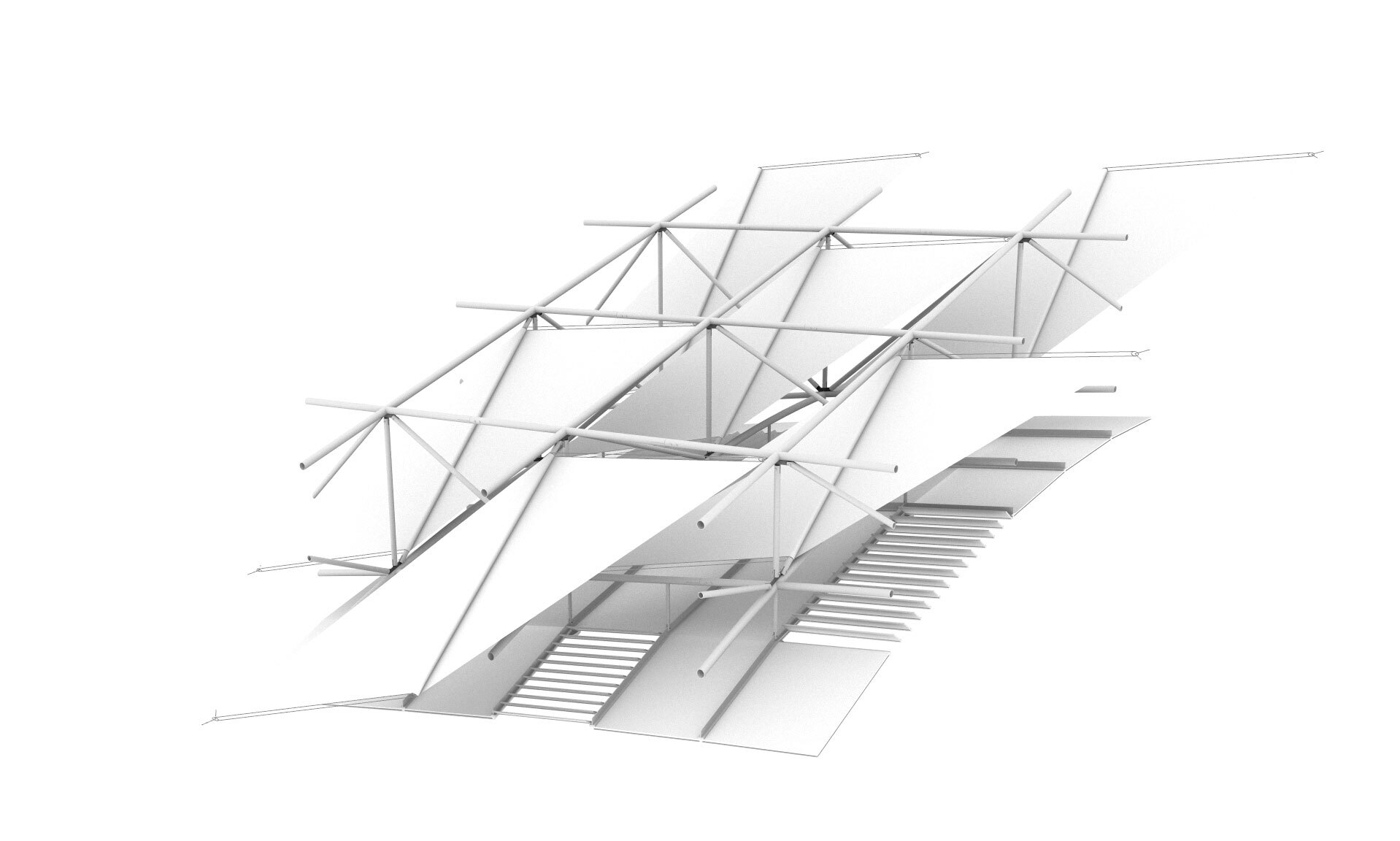
Detail showing closed exterior fabric shading
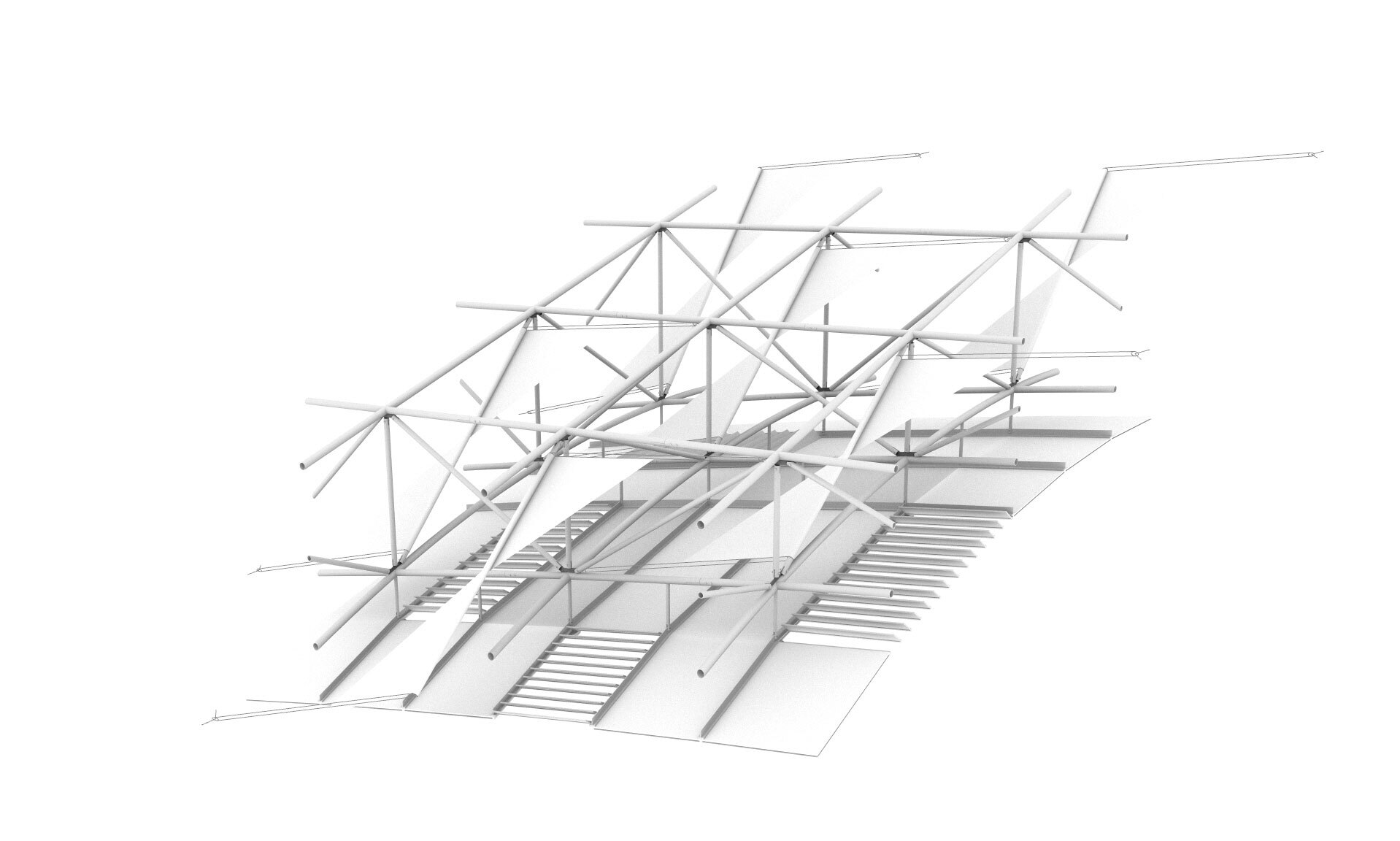
Detail showing exterior fabric shading closing
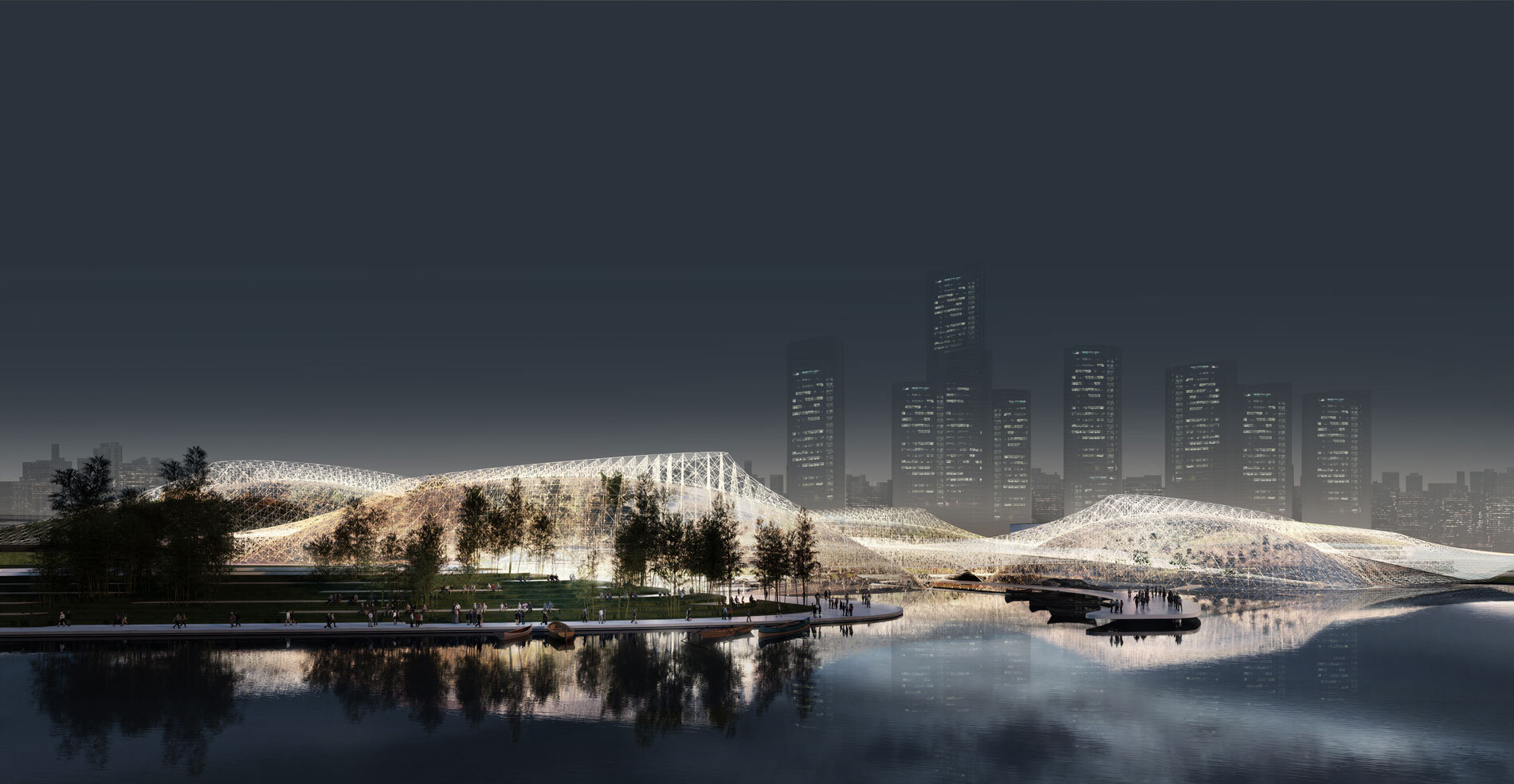
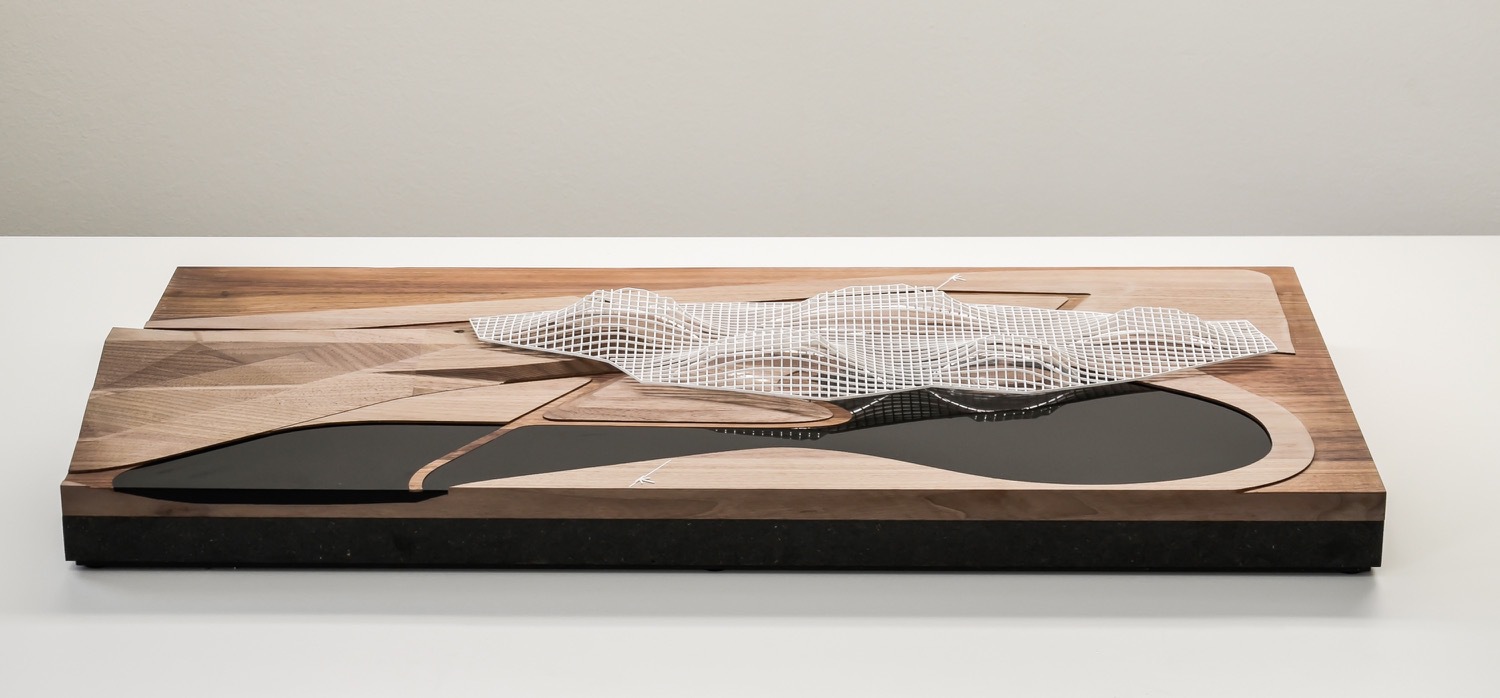
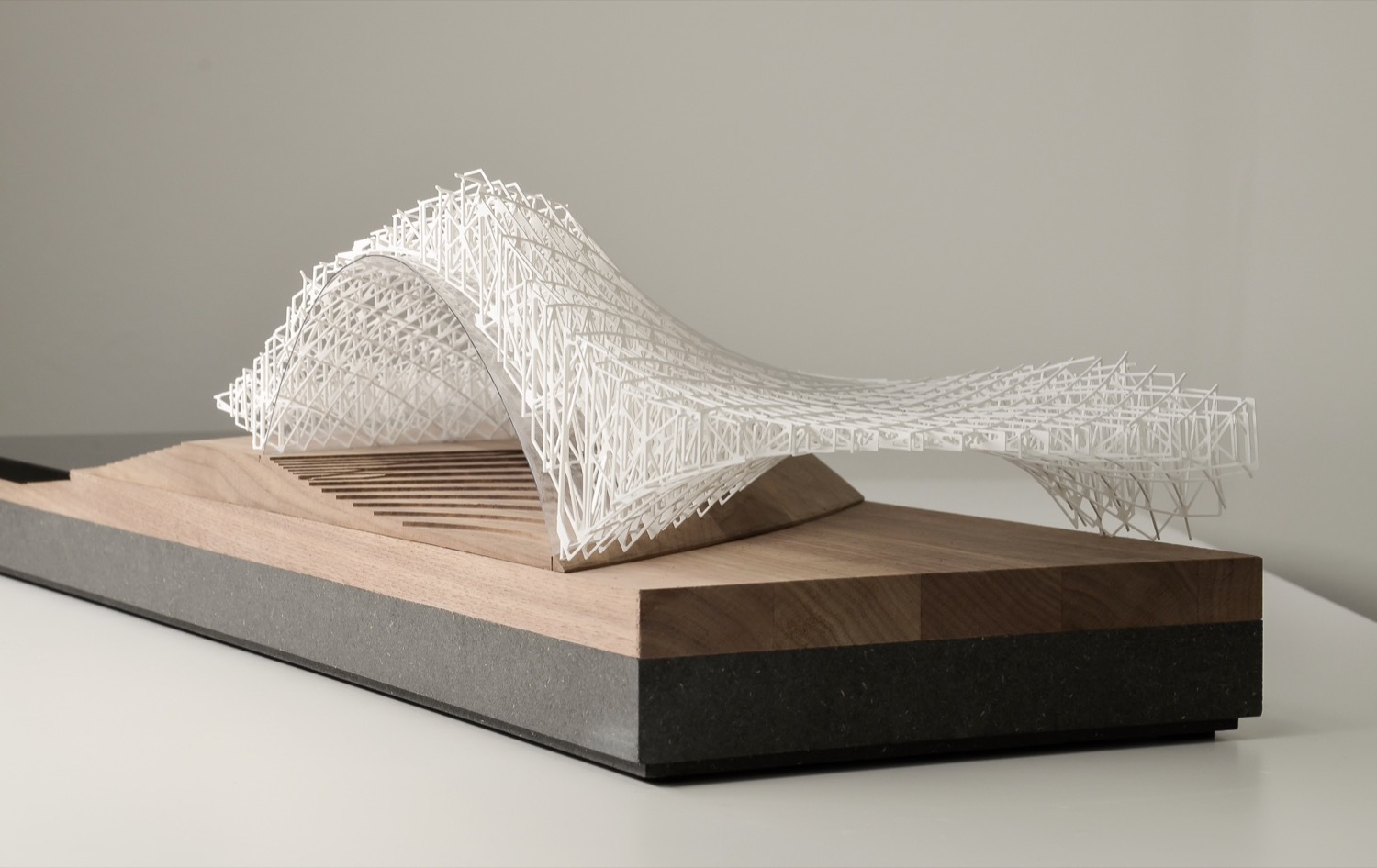
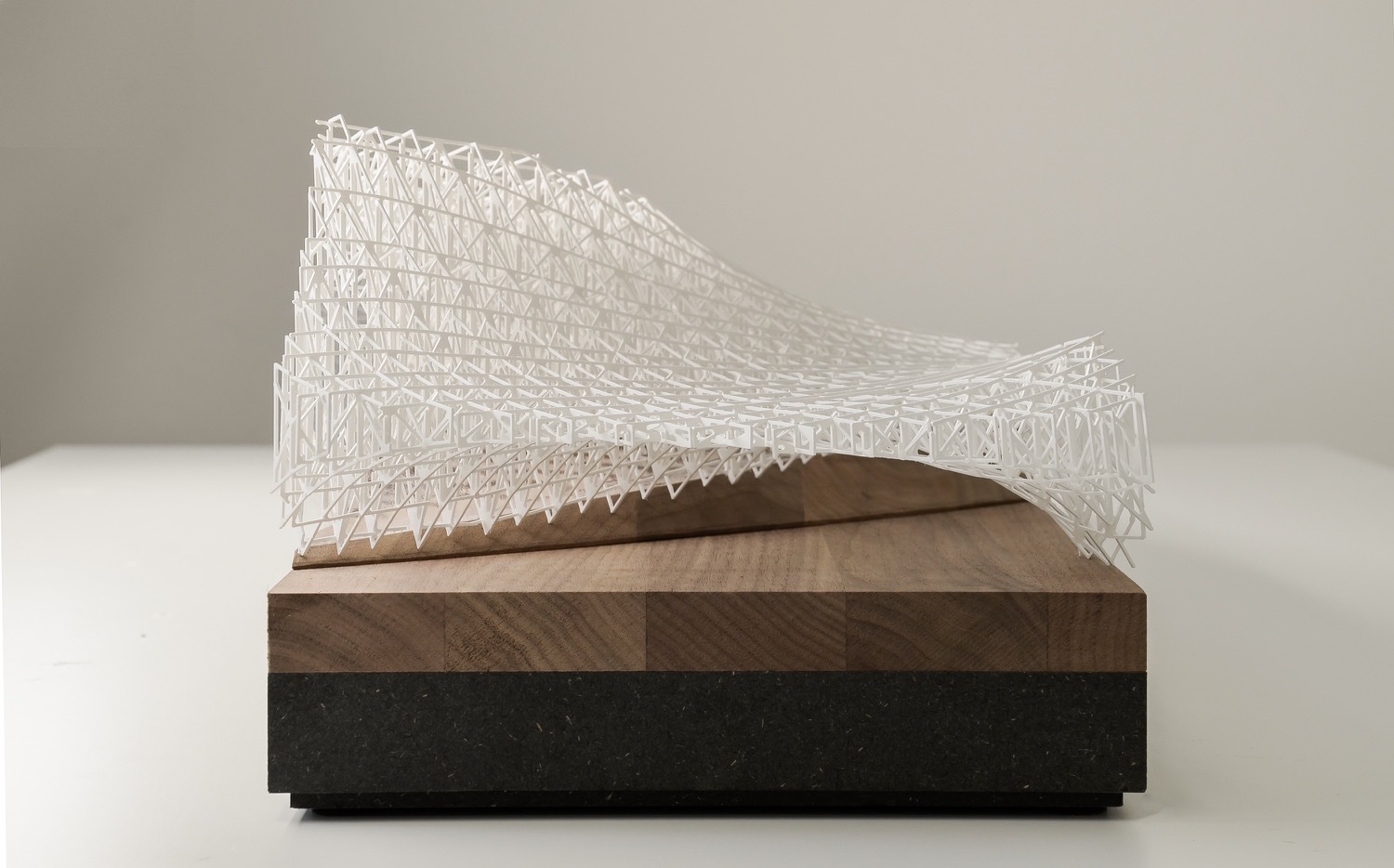

Scala Matta Modellbau Studio
