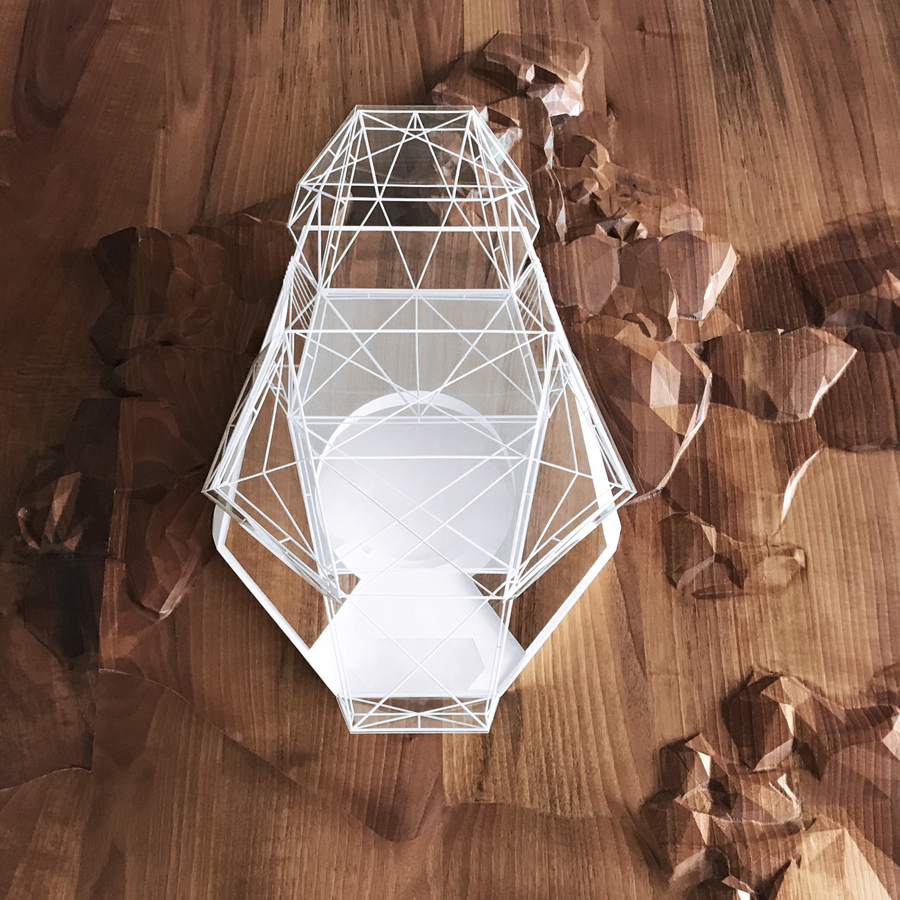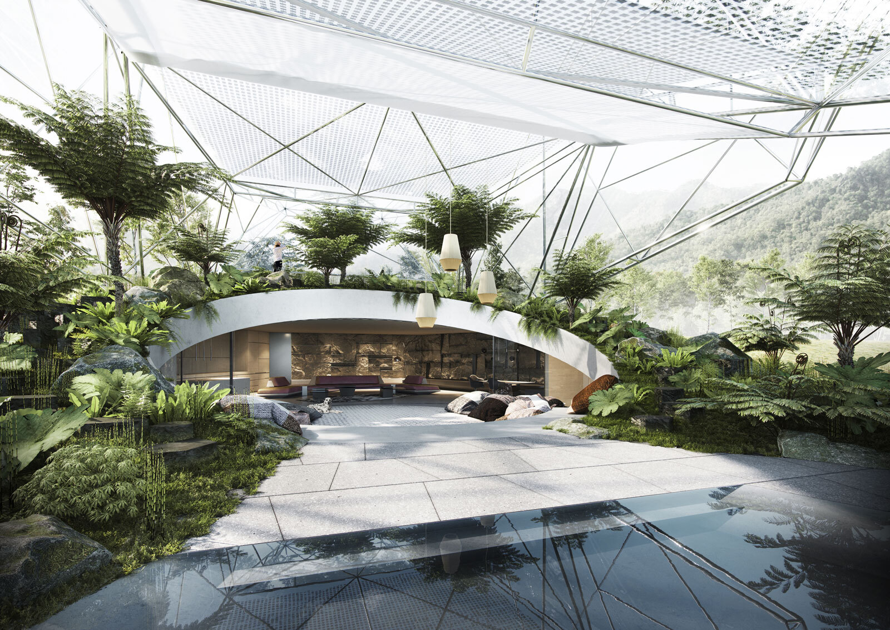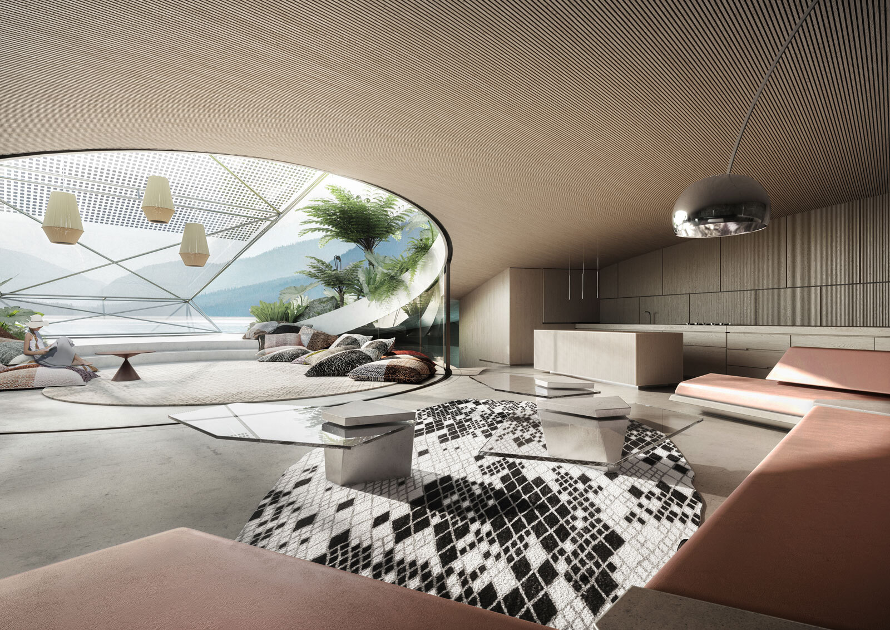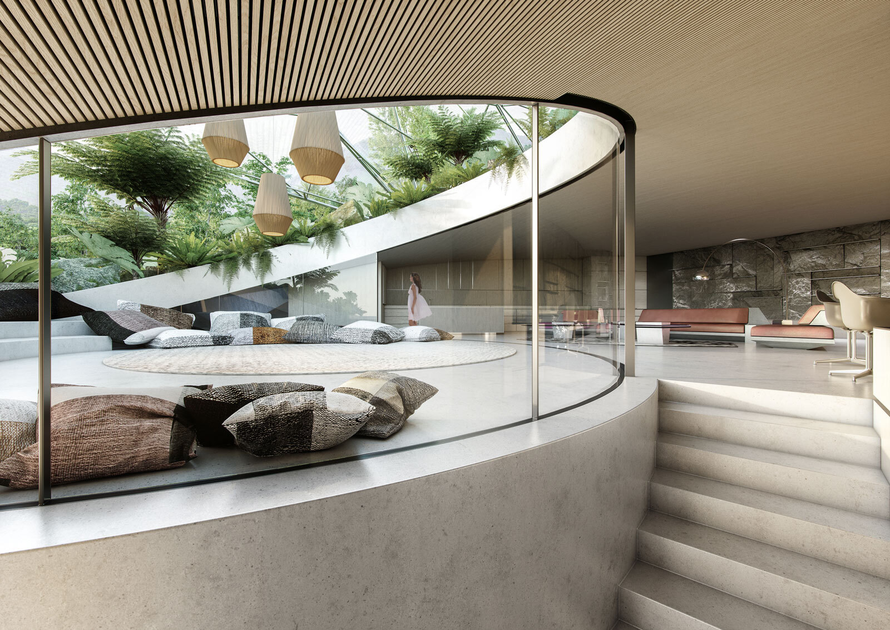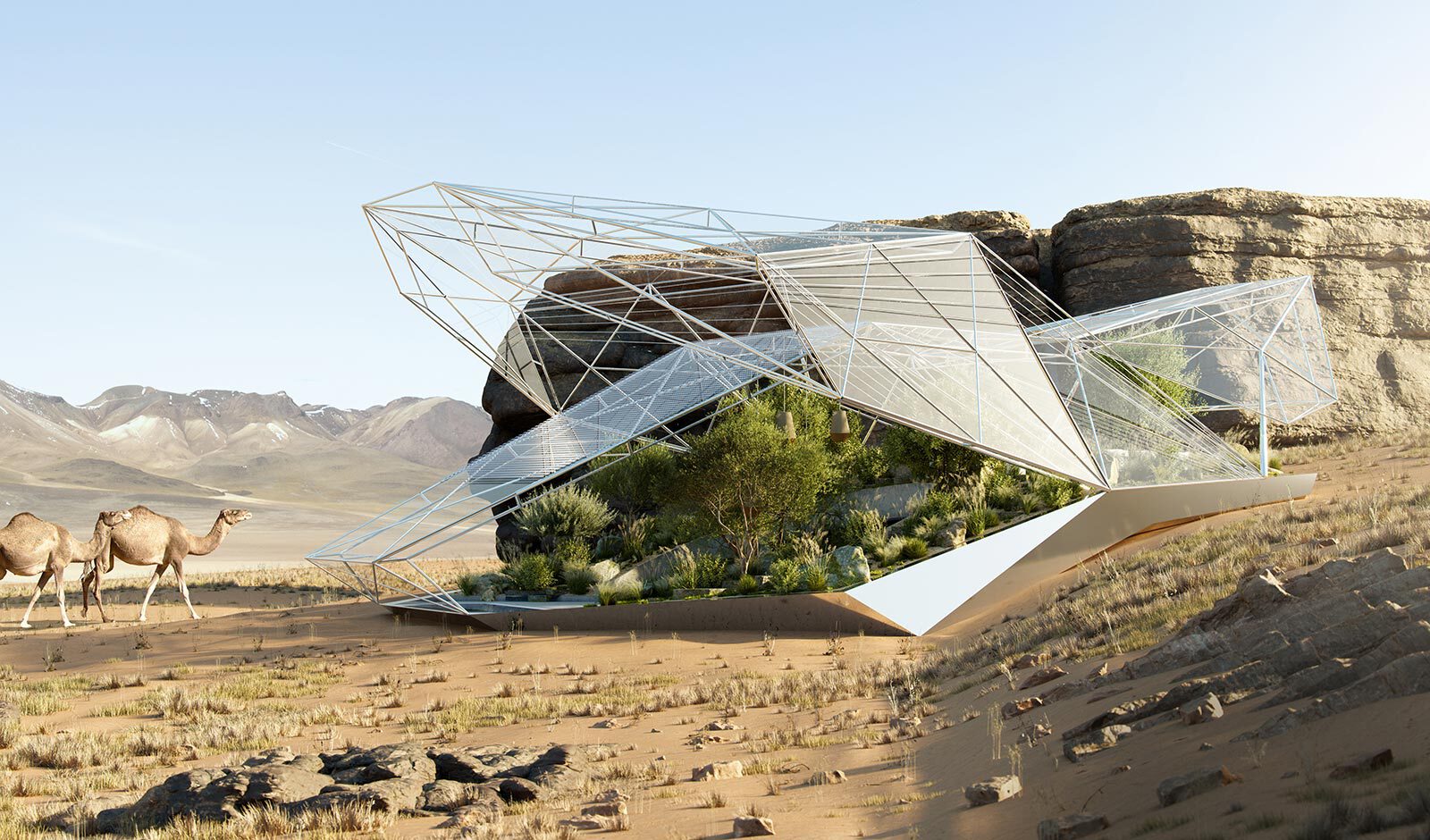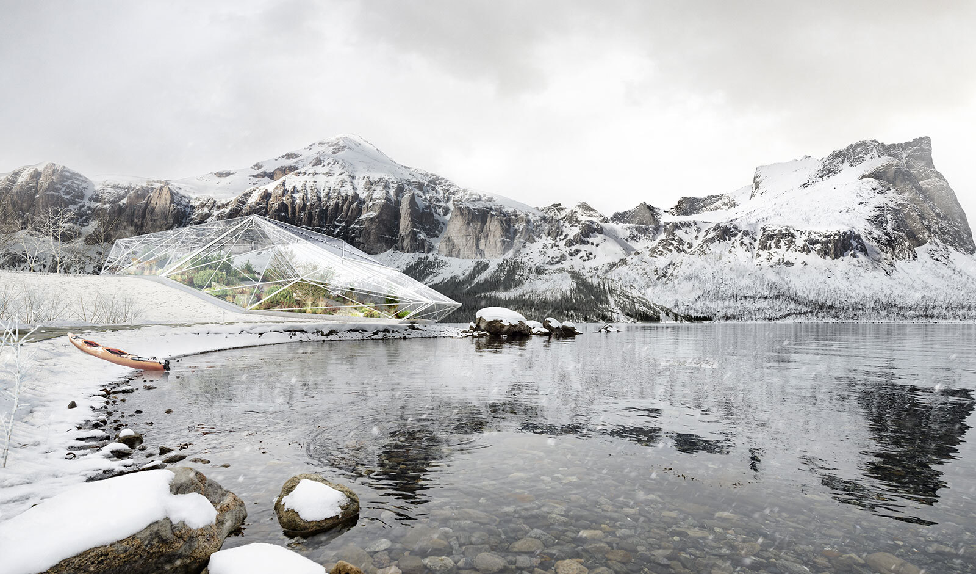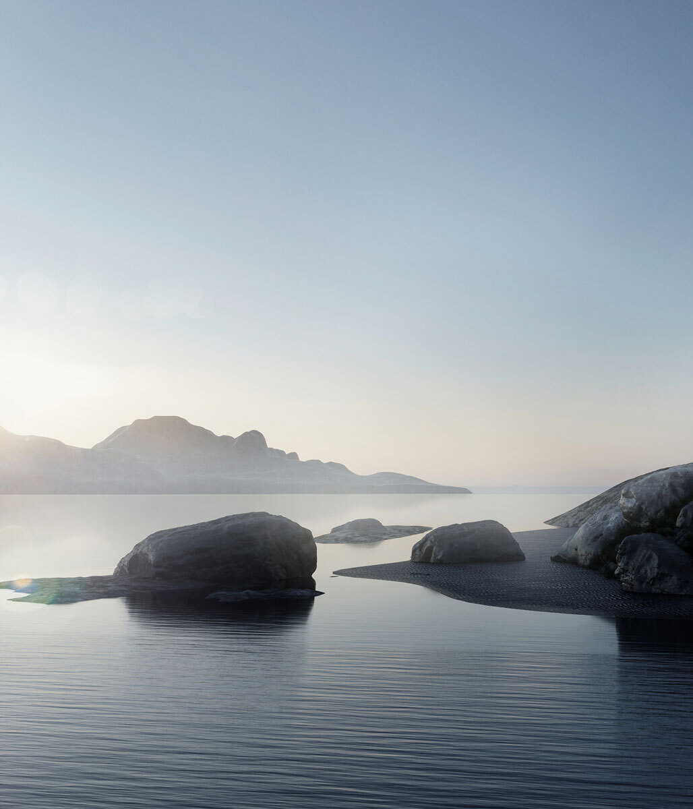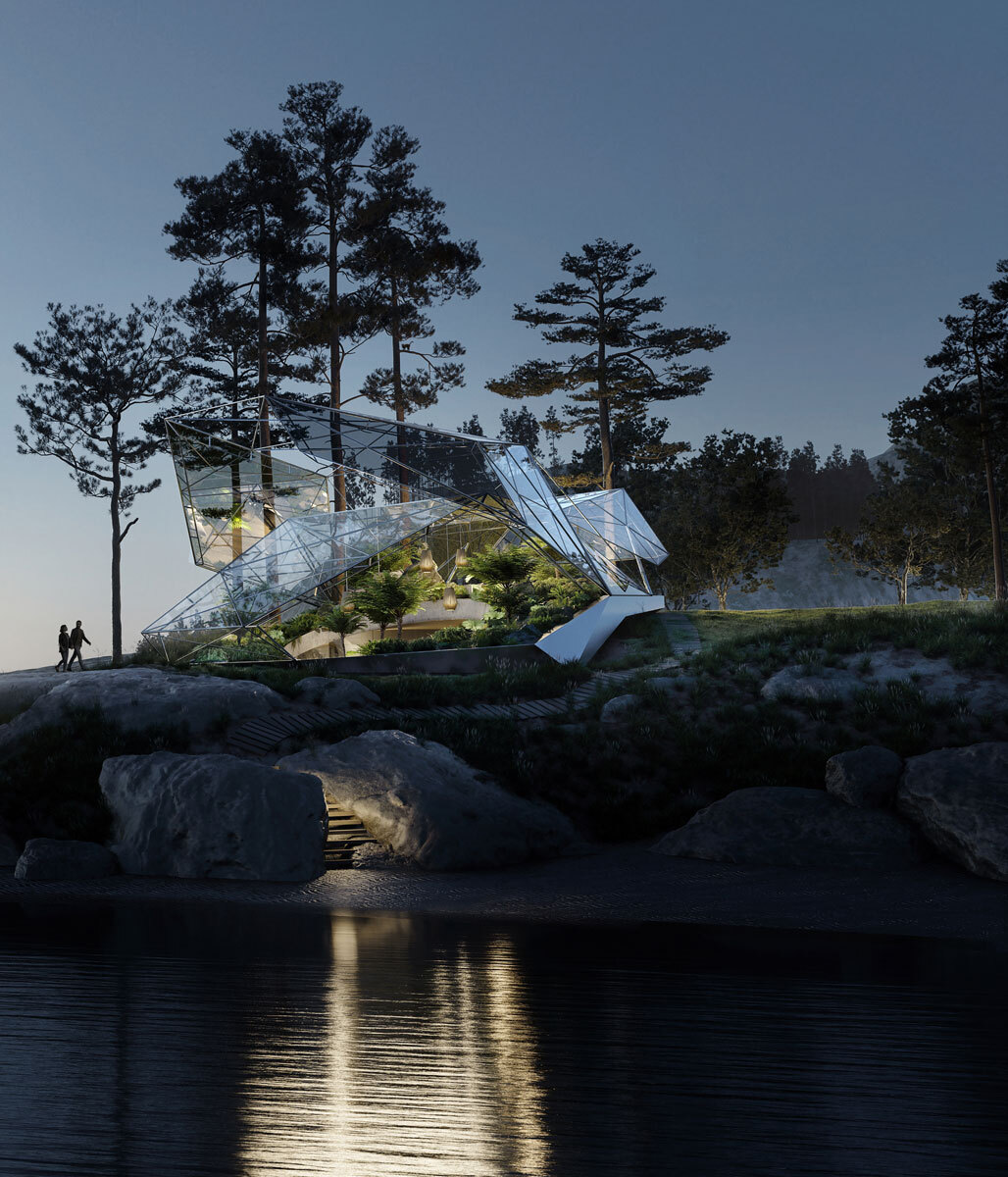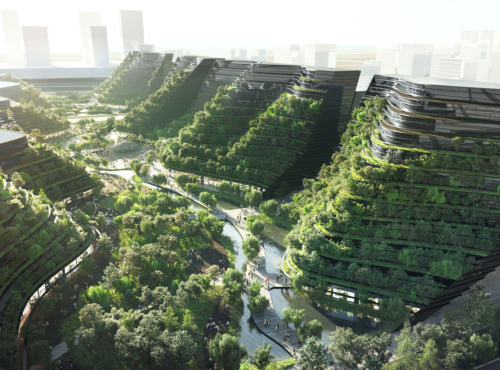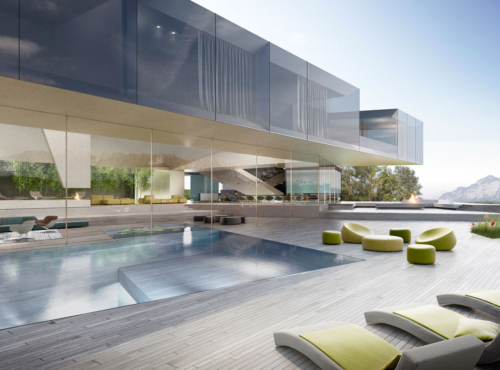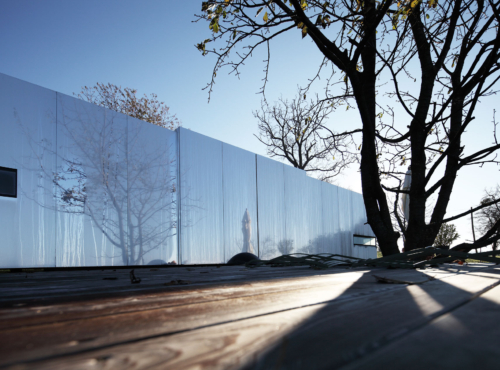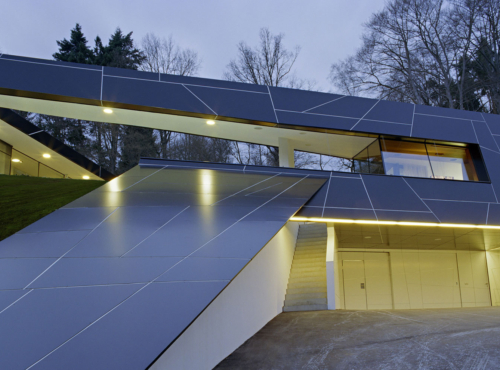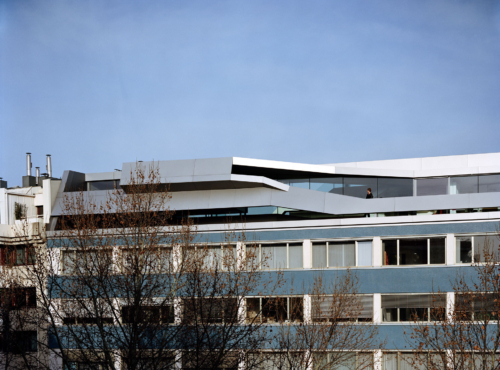- Greenhouse
- Landscape Design
- Residential
- Study
DMAA used the invitation to develop the so-called H.O.M.E. House 2021 as an opportunity to investigate a series of subjects that have come to the fore in recent years at the scale of the detached home. Against this background, the concept also addresses the question of whether and in which form this type of building is still appropriate today. From the starting point of an architectural-historical examination of the subject, an initial glance at the design reveals that the interface between nature and architecture has become a central motif of the project and that this has impacted upon the spatial composition in a number of ways.
The house sees itself as an organic component of the surrounding landscape, which is reflected in the interior and ‘roots’ the prototype in its locality. In contrast with the functional approach of the traditional winter garden, the domesticated nature below the expanded climatic envelope of the house is directly connected with the massive, covered part of the living space and can be used all year round without any extra heating or cooling. The solution, which is based on the historical example of the farmhouse, combines low overall energy demand with user-oriented temperatures and a natural spatial climate.
The approach to the house, which is cut into the landscape, shapes the pedestrian access and leads visitors straight into the central living area, from where stairs lead to lower-lying bedroom, bathroom and ancillary spaces. This central living space opens generously onto an intermediate area within the transparent membrane roof construction, which sits upon a massive and topographically differentiated base and contains a pool, a further bedroom and bathroom area, and living spaces. These zones can be accessed via two stairs that form part of the house’s own natural landscape. The boundary between inside and out, which, throughout the history of architecture, has often played a clear and orchestrated role, becomes the hybrid zone of a flexibly usable environment, in which furniture, space and nature merge together in line with a broader understanding of the interior and contribute to a highly dynamic, complex residential atmosphere.
The principle that underpins the design seeks to optimally reinforce the spatial relationships and those between “house and garden”. This principle can also be transferred to other projects such as subsidised housing and is a good example of the way in which architecture can offer more than a mere preoccupation with space and form. The relationship between nature and architecture is currently being renegotiated. Our house makes a concrete contribution to this process.
Client
H.O.M.E. Magazine
Gross floor area
198,14 m²
Gross floor area
outdoor / landscape
303,40 m²
Construction volume
1909,10 m³
Landscape volume
733,40 m³
Height
7,50 m
Number of levels
2
Number of basements
1
Project manager
Ernesto M. Mulch
Project team
Diana Cuc
Sara Enab
Tom Peter-Hindelang
Inken Kircher
Ernesto M. Mulch
Kalle Niemann
Landscape Architects
ManMadeLand
Bohne Lundqvist Mellier GbR
Structural engineering
B+G Ingenieure
Bollinger und Grohmann ZT GmbH
Building physics
Transsolar
Energietechnik GmbH
Model
Modellart
Michael Eisenkölbl
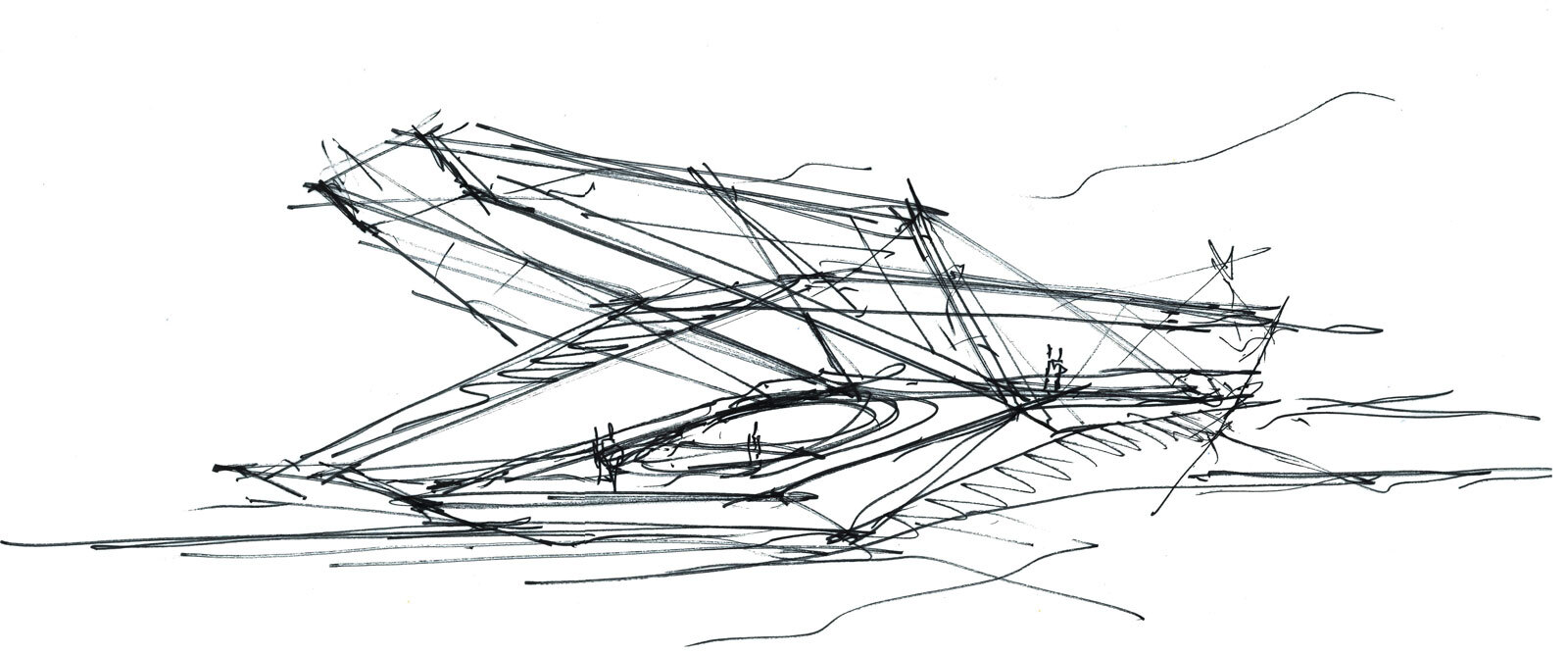

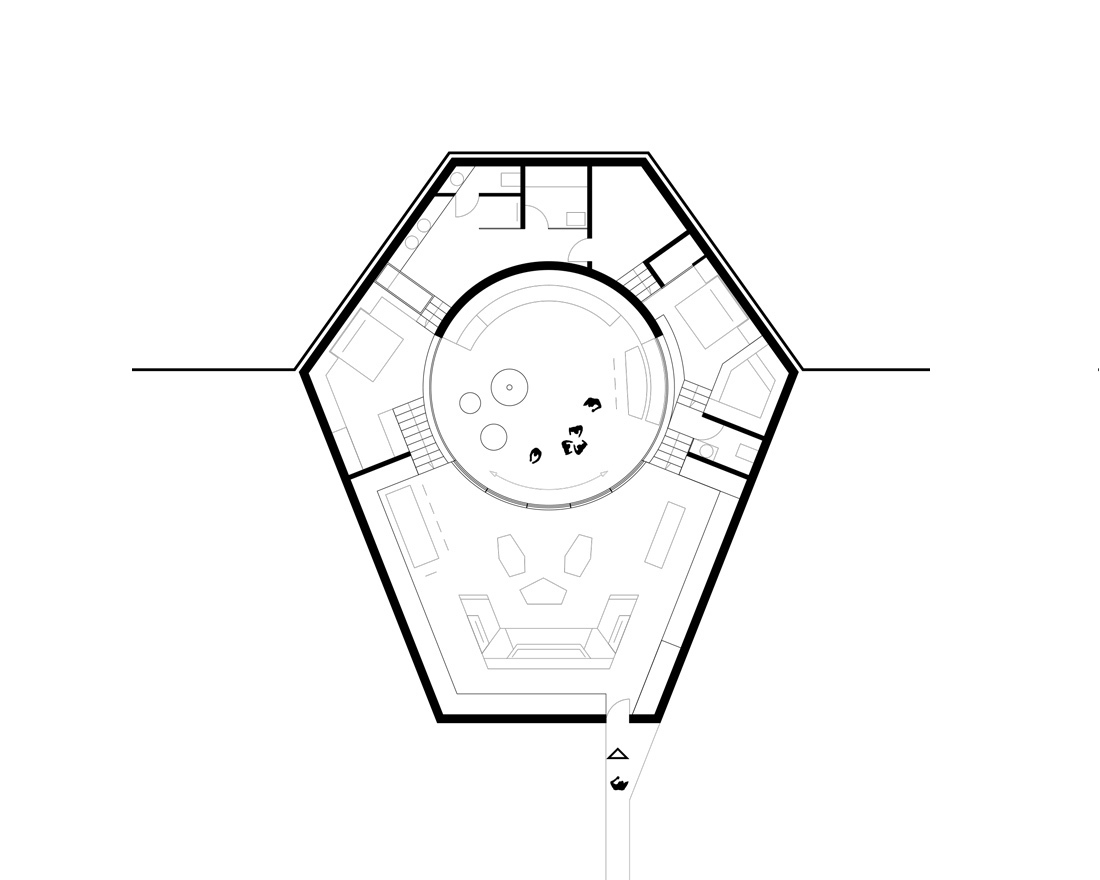
Ground plan GF
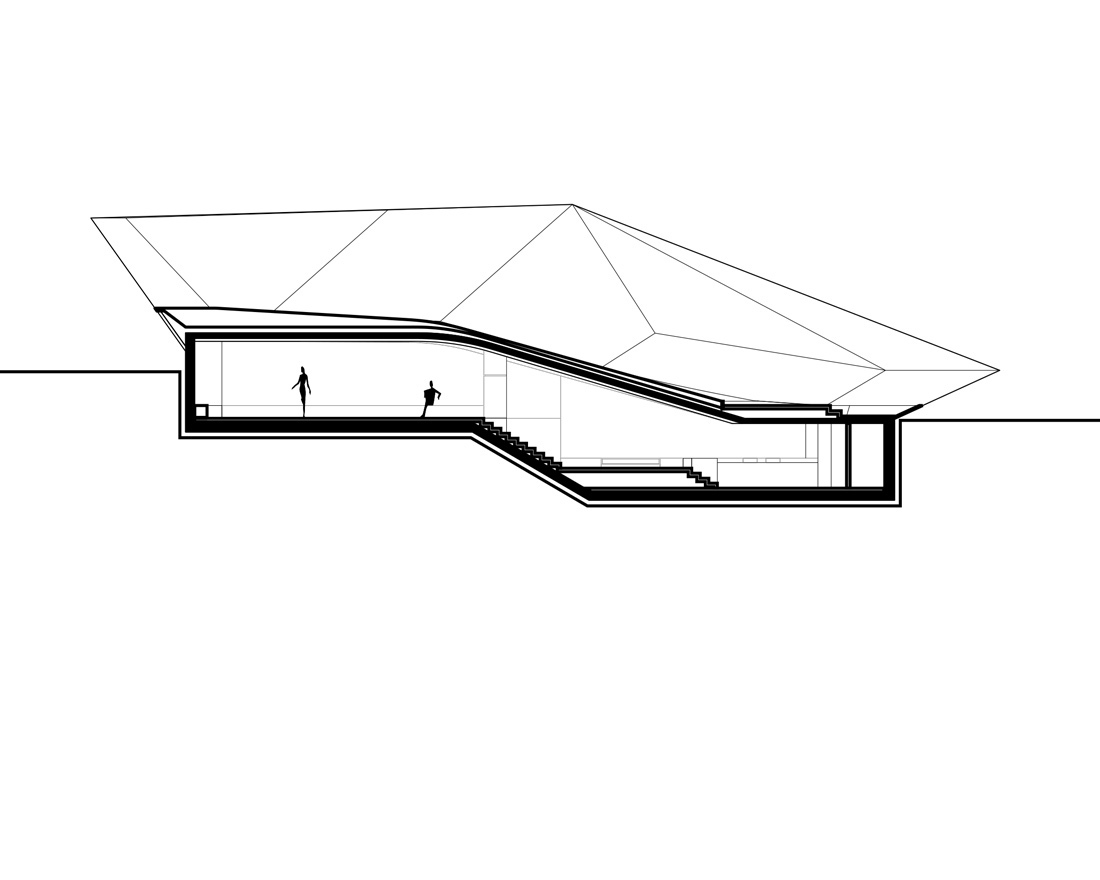
Section

A Home for Plants
and People alike
H.O.M.E House 2021
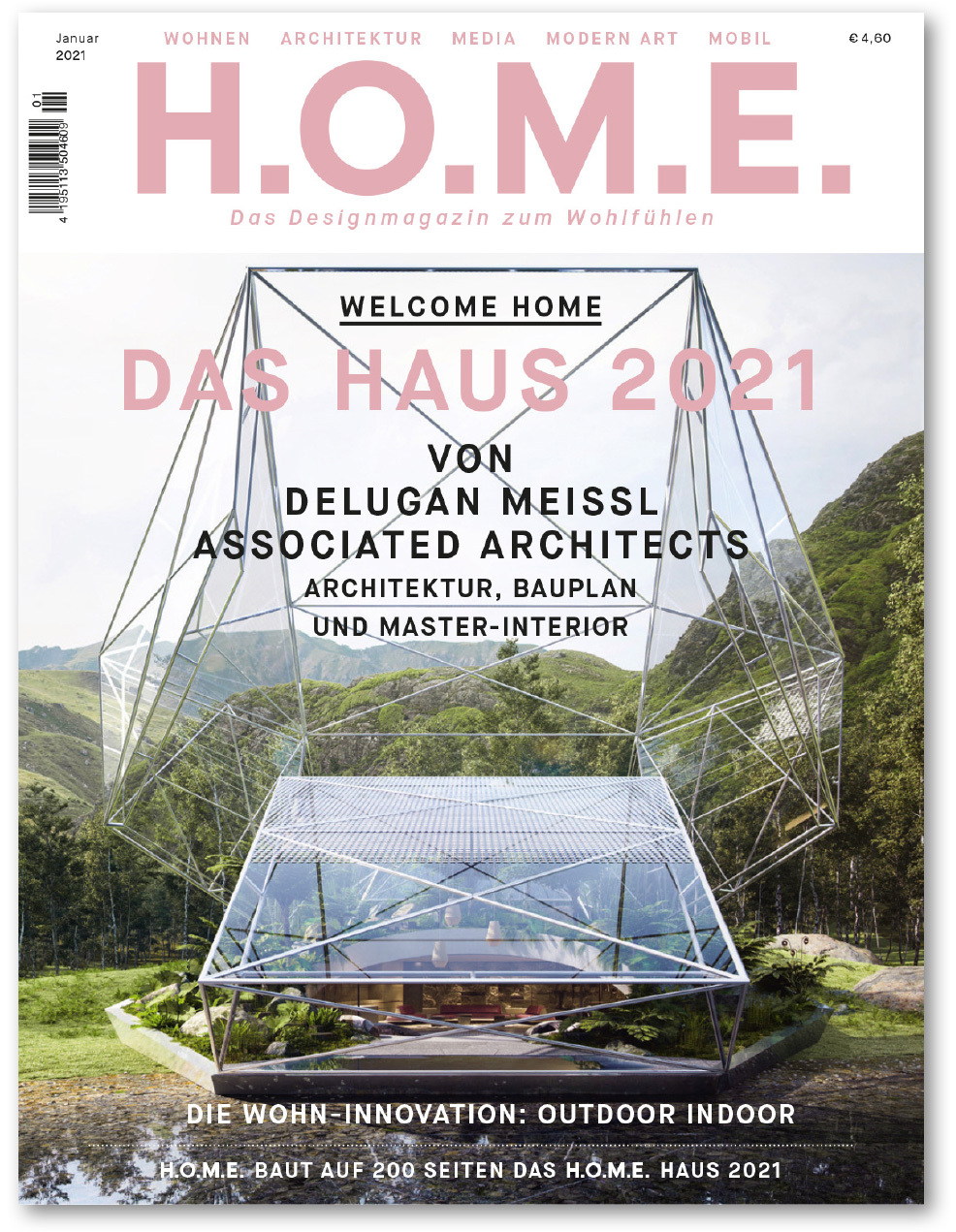
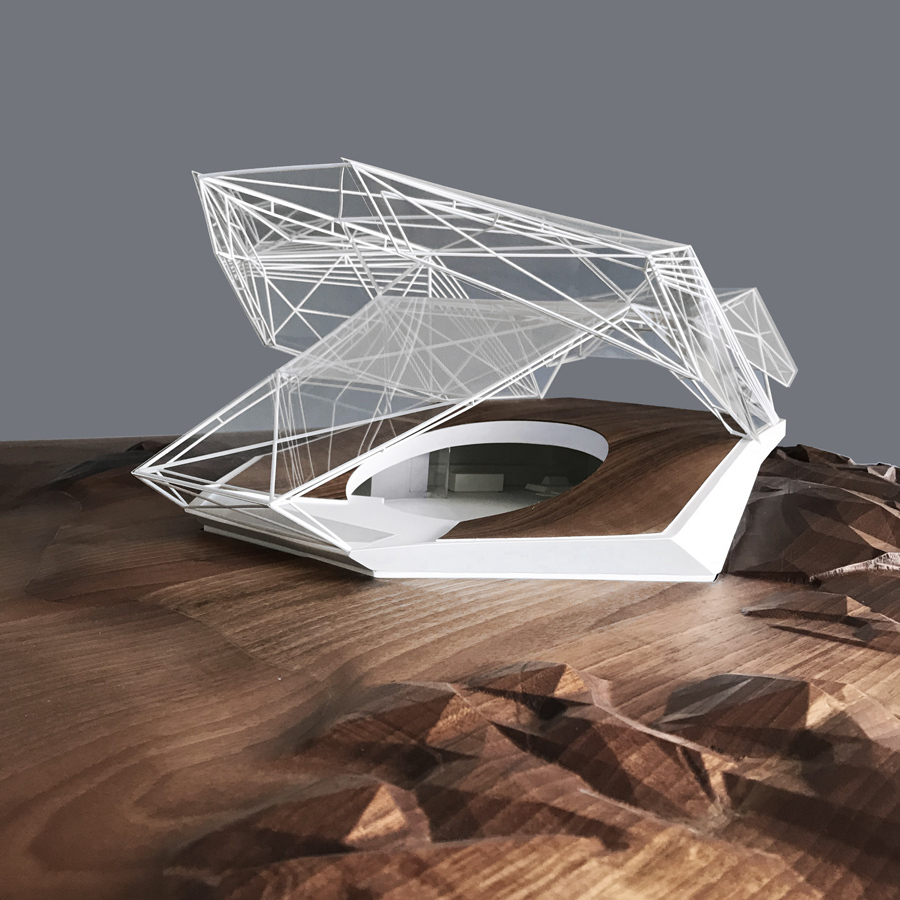
Model
Modellart
Michael Eisenkölb
