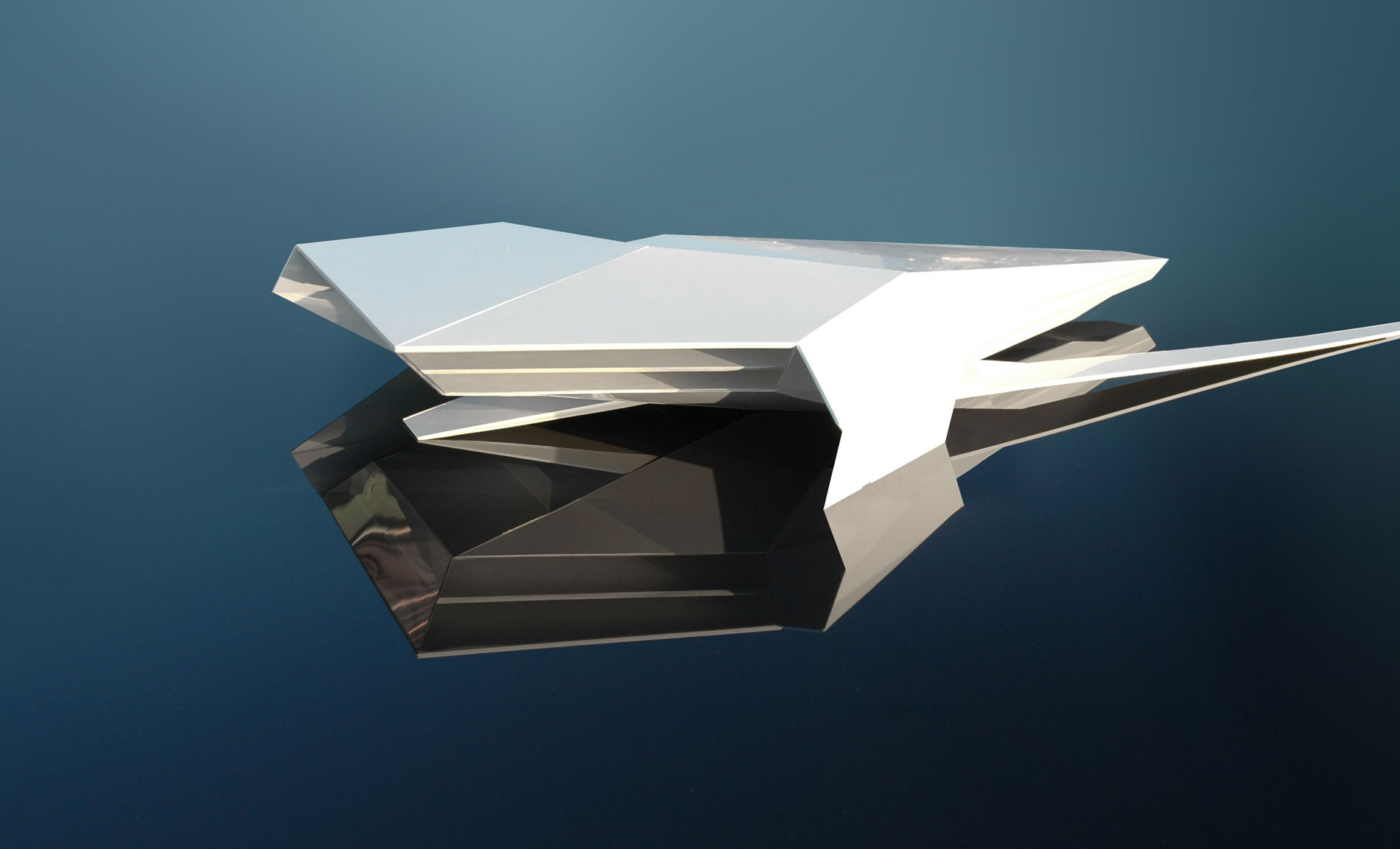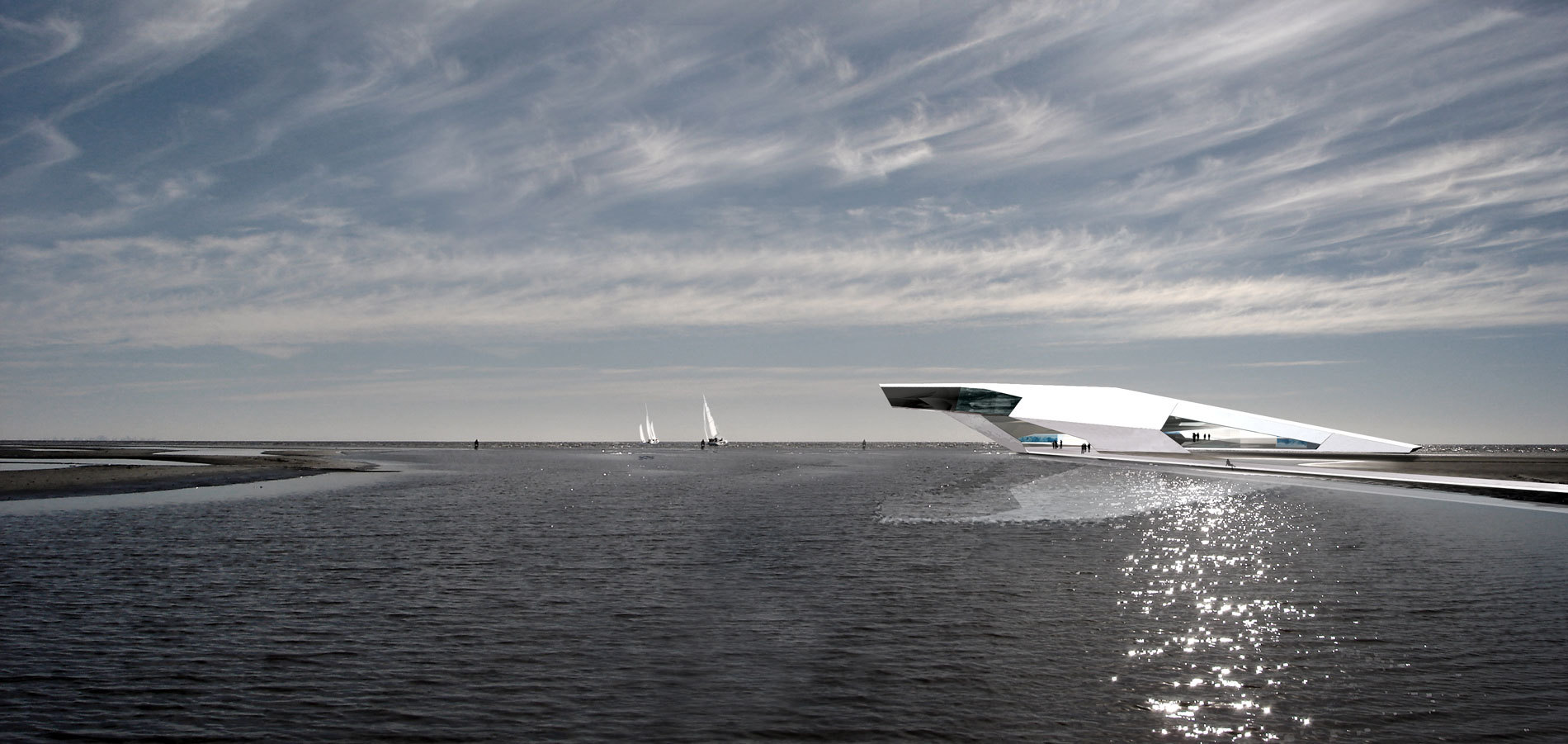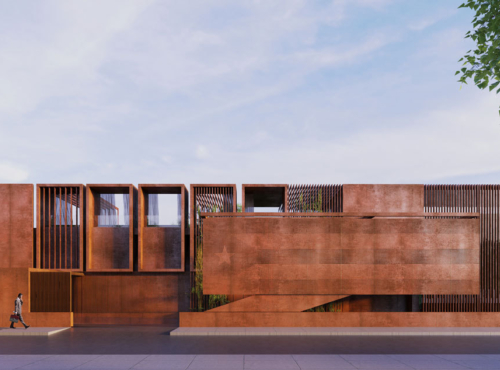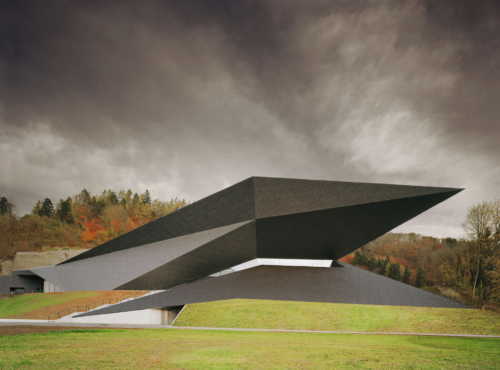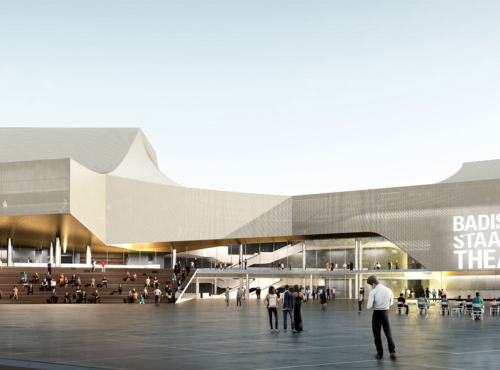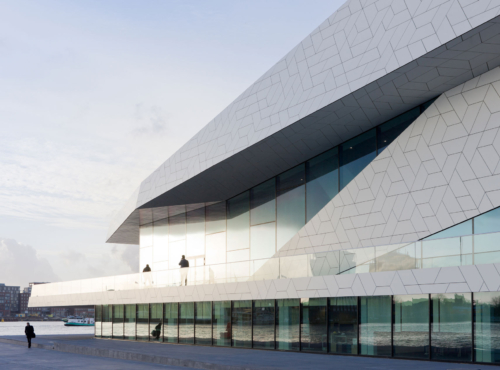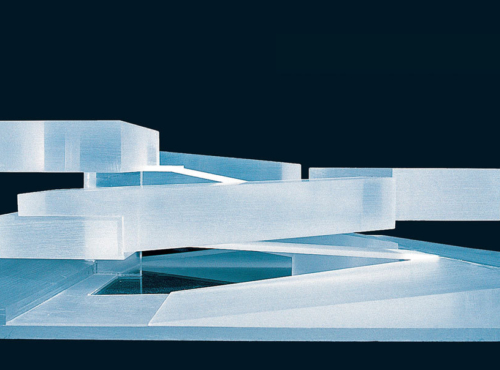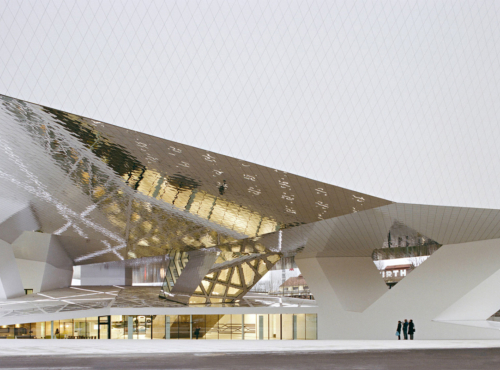Argentina
- Cultural
- Study
Placed in a prominent location in Argentina, the HD Artfactory derives its considerable potential from the specific qualities of the site. The appearance of the building is defined by its characteristic volume projecting out into the coastline of the nearby river, giving its location a stunning landmark as well as visitors a great view over the surroundings. Like the entire oeuvre of the artist, the striking design of the HD Artfactory is driven by the impression of natural sights and our perspective on them.
Just as an undiscovered landscape that scares and simultaneously fascinates you, the museum forms a shell and shelter for the outstanding work of the artist Helmut Ditsch, eponym of the institution. Approaching the building over a ramp on the east, visitors reach the foyer, dominated by spikes and cracks which initialize a rotation that affects the entire structure.
The artworks are presented in completely open spaces of a calm and reduced atmosphere that stands in contrast to the dynamics of the foyer. A gently inclined walkthrough follows the spiralling layout of the museum, passing the car and fashion exhibition spaces, the painting studio and finally reaching the lounge and restaurant area, that lends a view over the complete exhibition space. This project represents an architectural study that includes several spacious exhibition areas with open studios for the artist, a restaurant and lounge for over 250 visitors.
Two generous apartments are placed on the top floor, both equipped with various amenities such as a spa, pools, atria and a sundeck with an unobstructable view. The expressive shape of the proposed building that places itself self-confidently on this striking site would not be negatively affected by any adaptation necessary.
Floor area
5.000 m²
Gross surface area
48.628 m²
Number of levels
3
Project manager
Nicolas Ranko
Project team
Roman Weingardt
Client
Helmut Ditsch
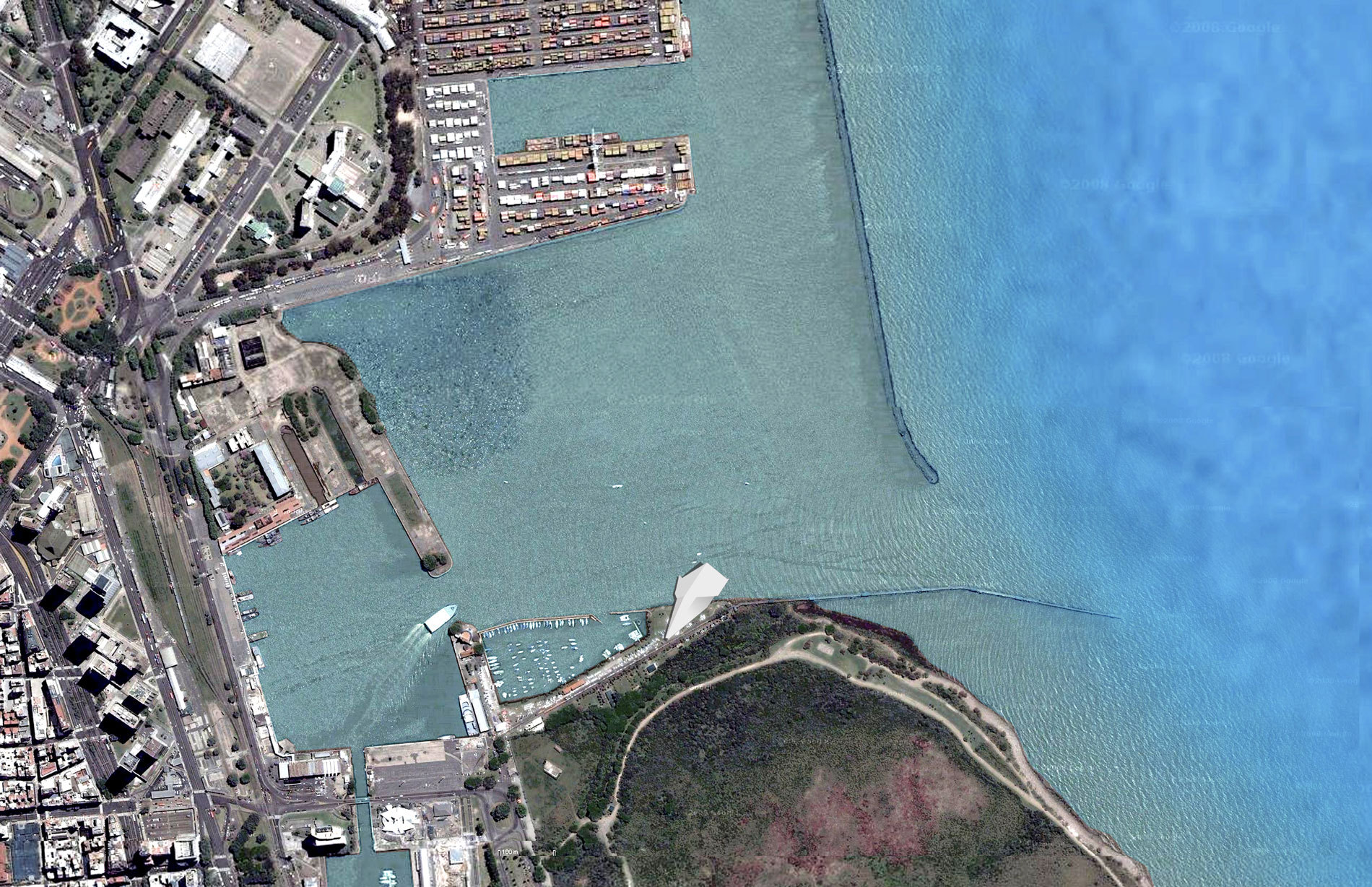
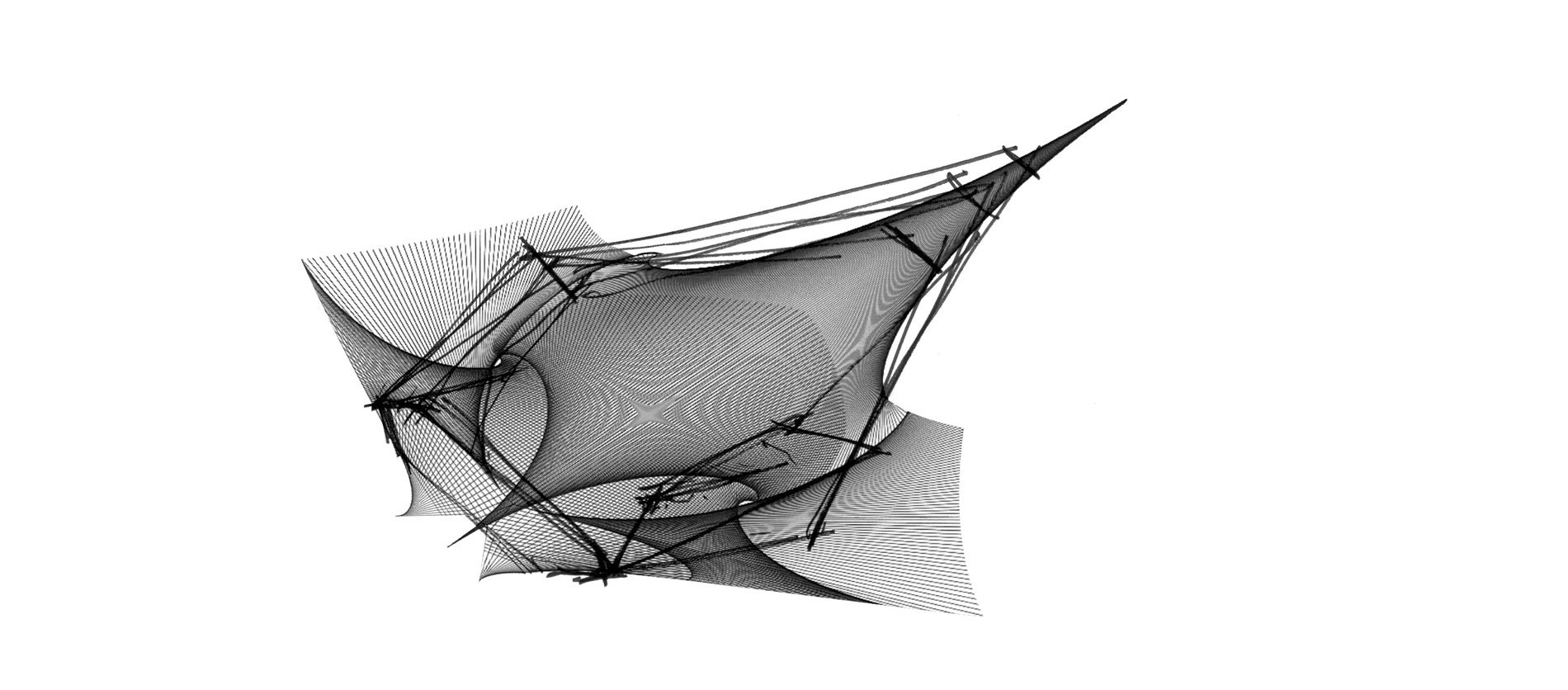
Concept sketch
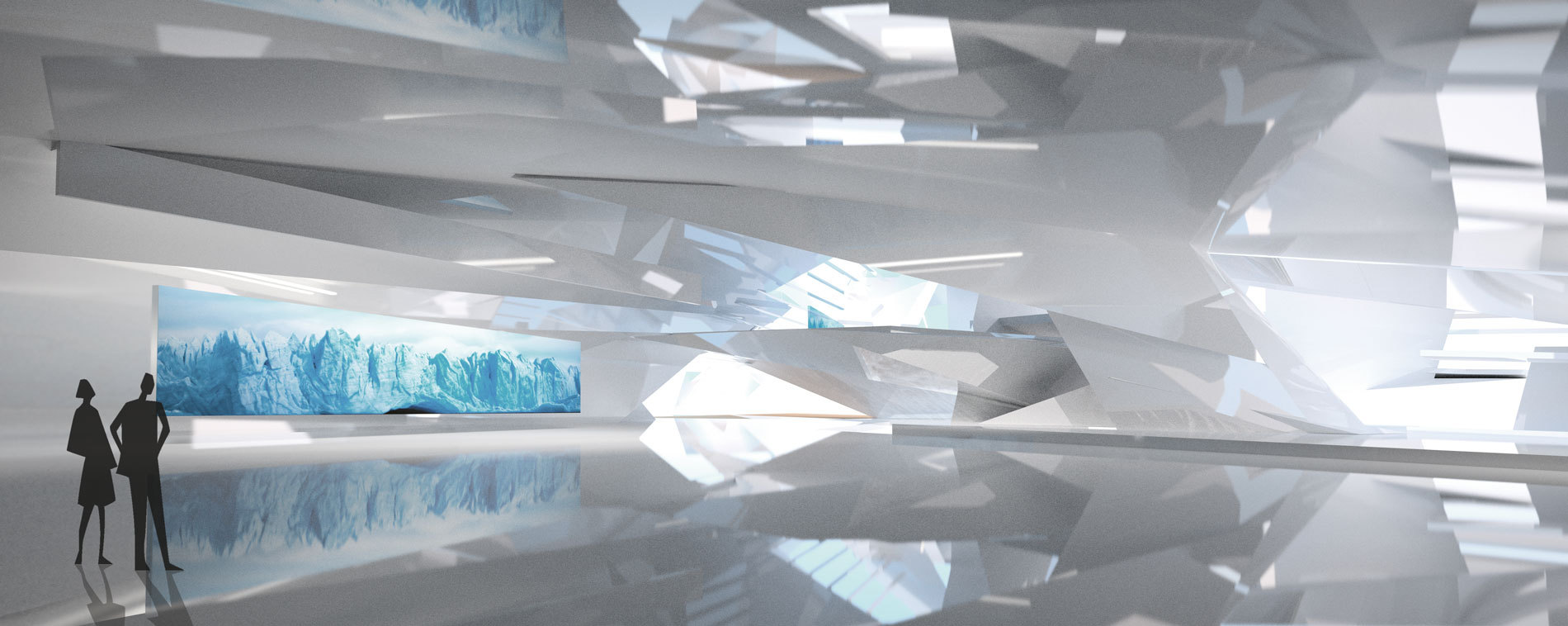
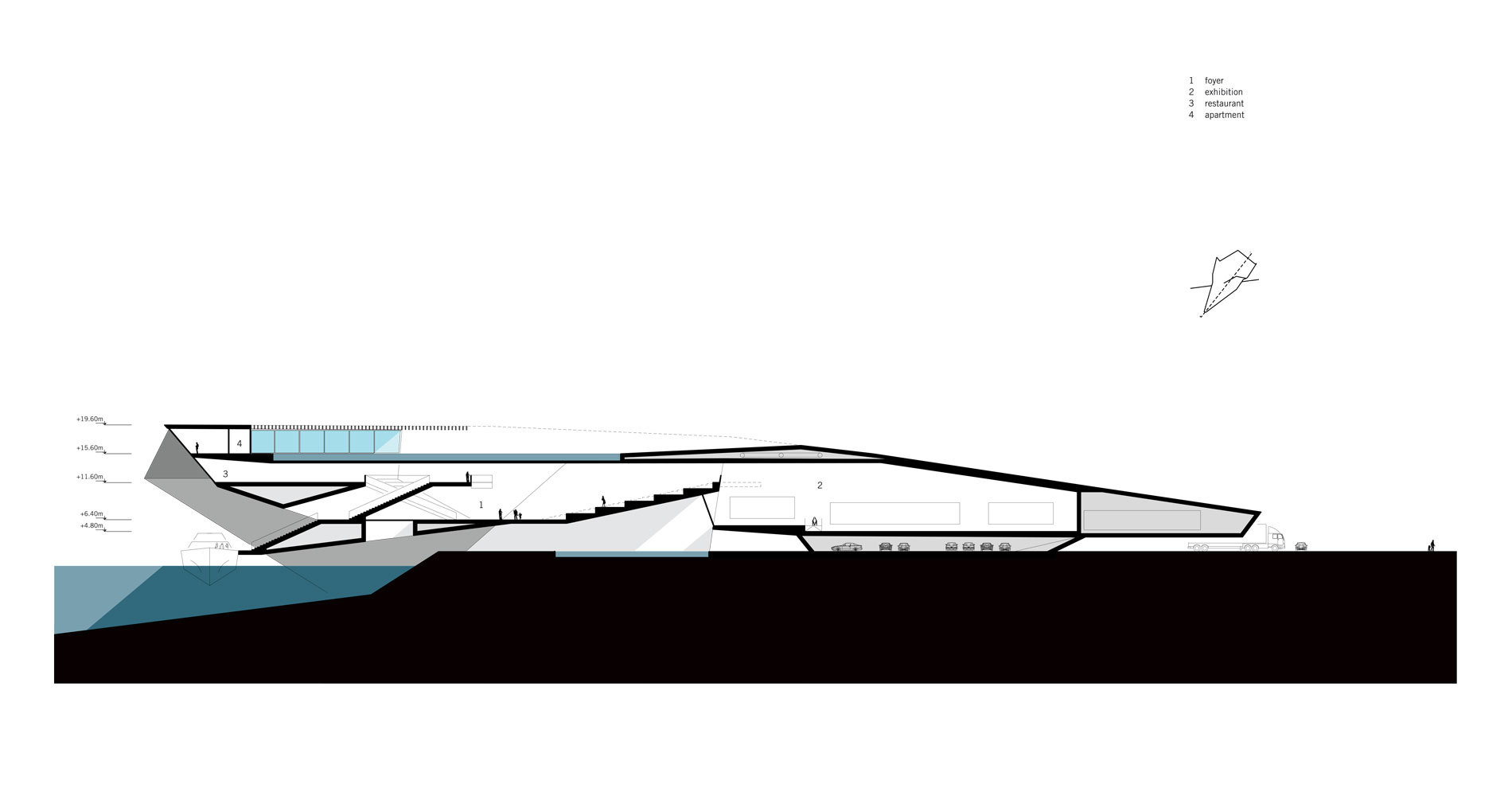
Section

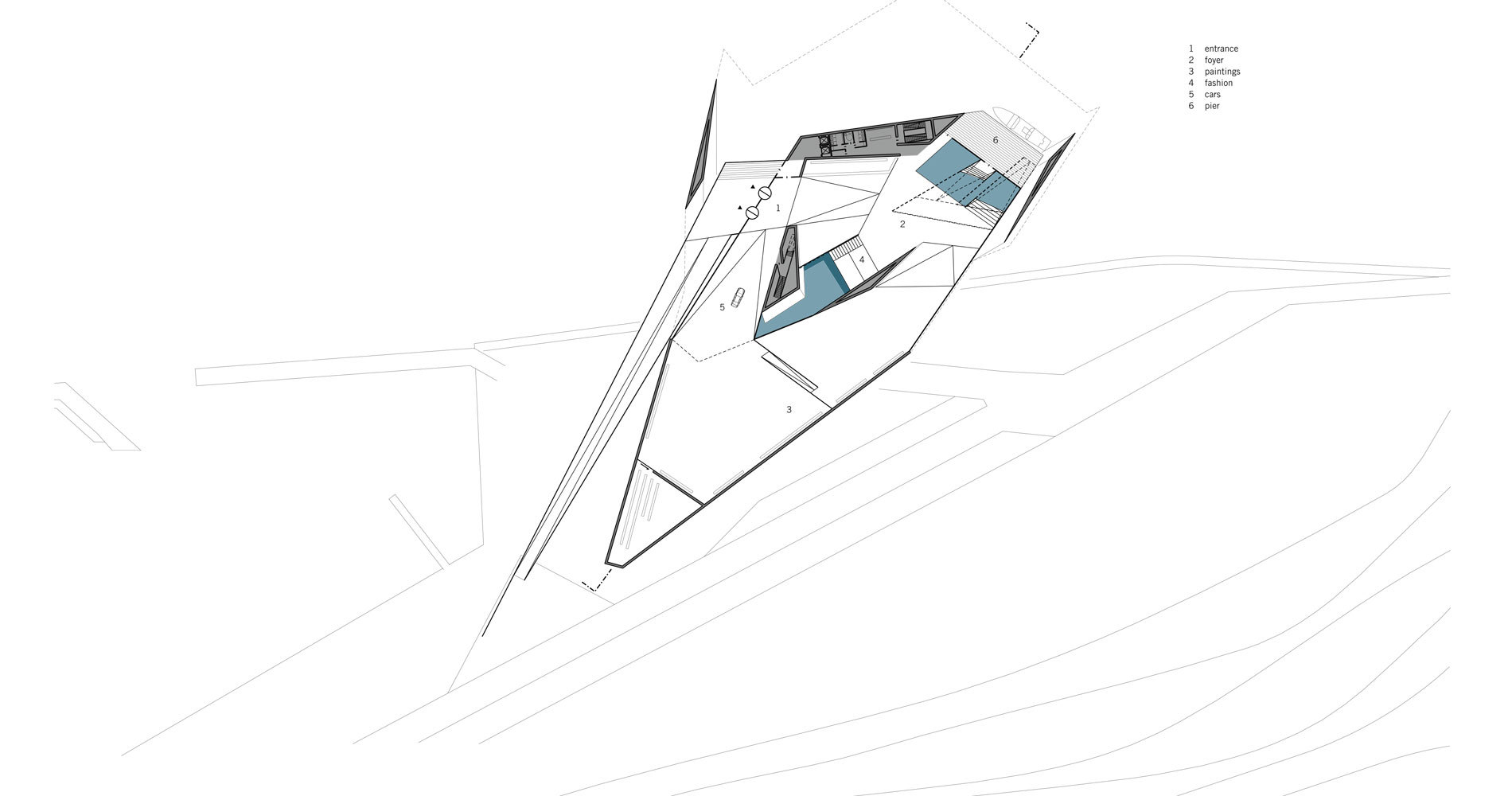
Floor plan level 01
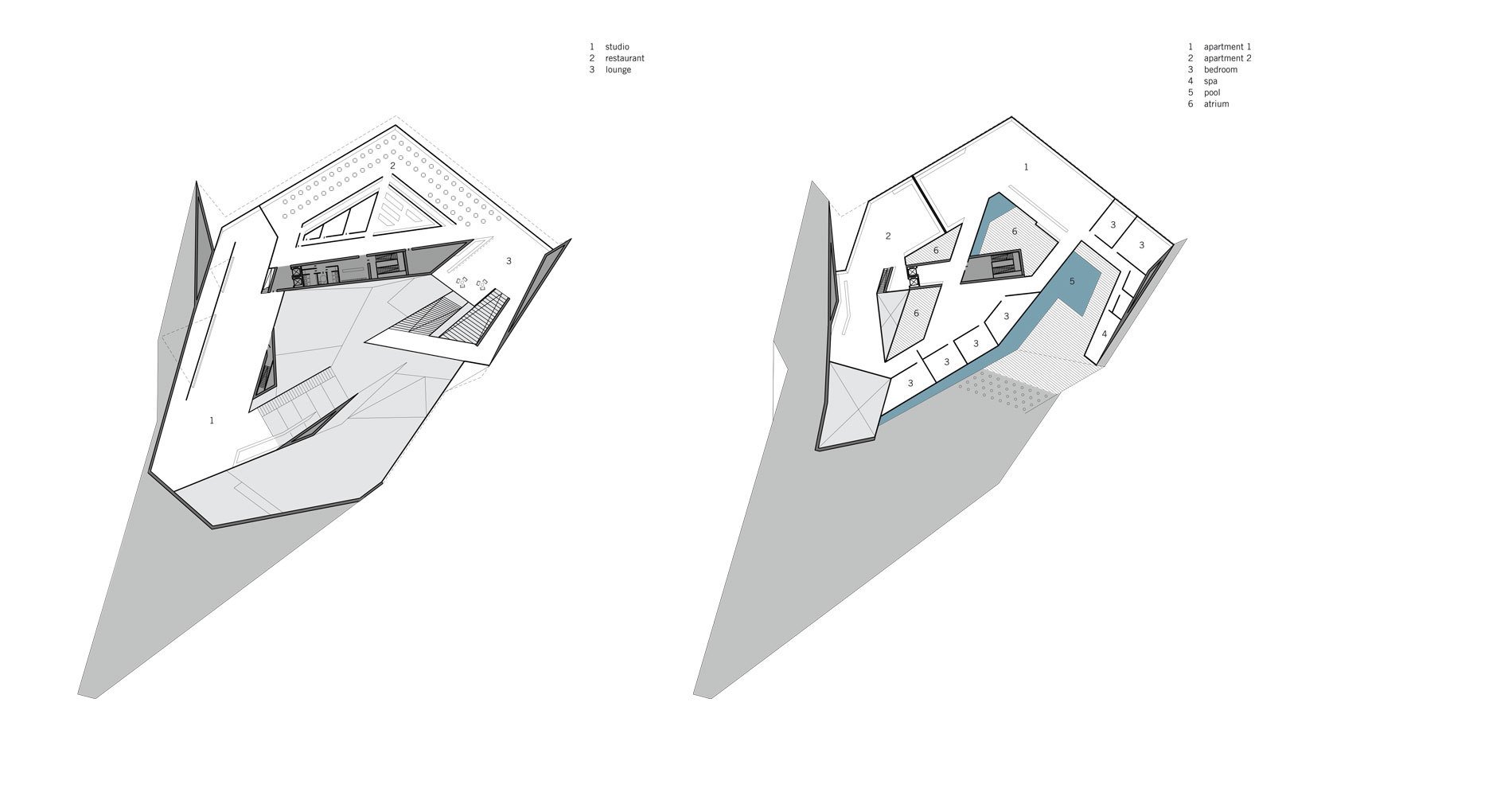
Floor plan level 02 & Floor plan level 03
