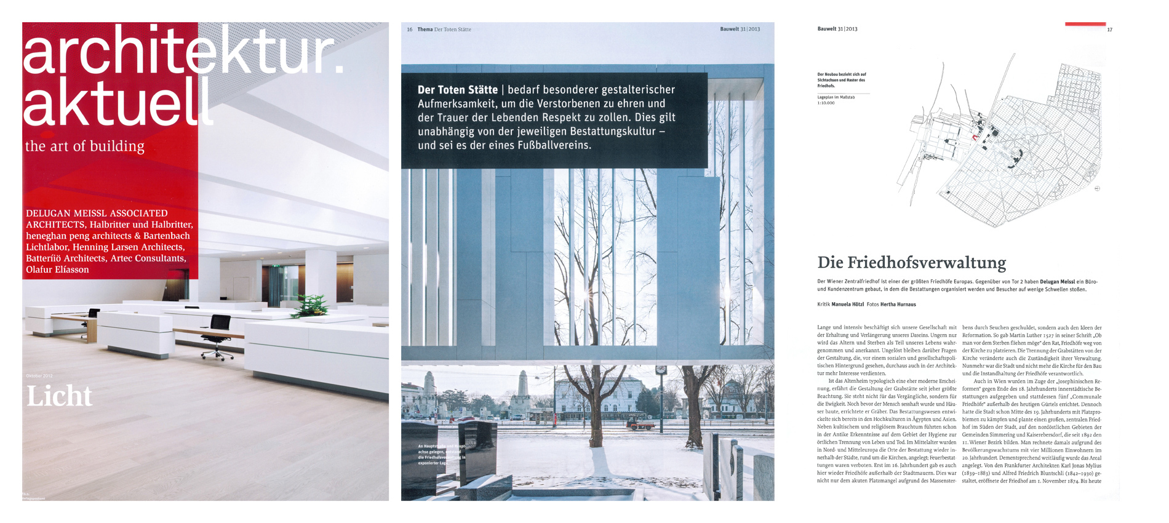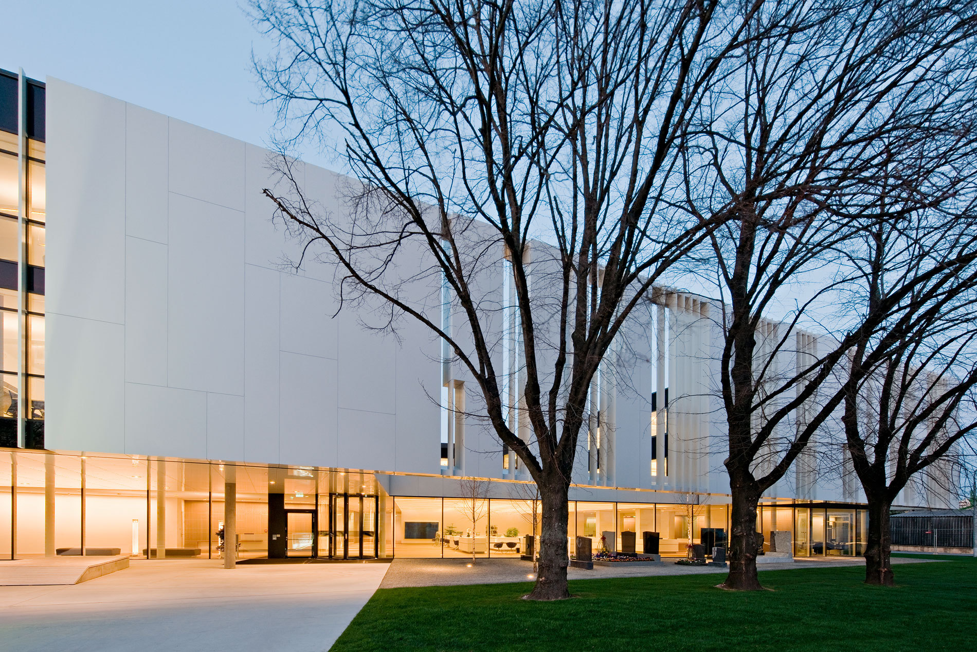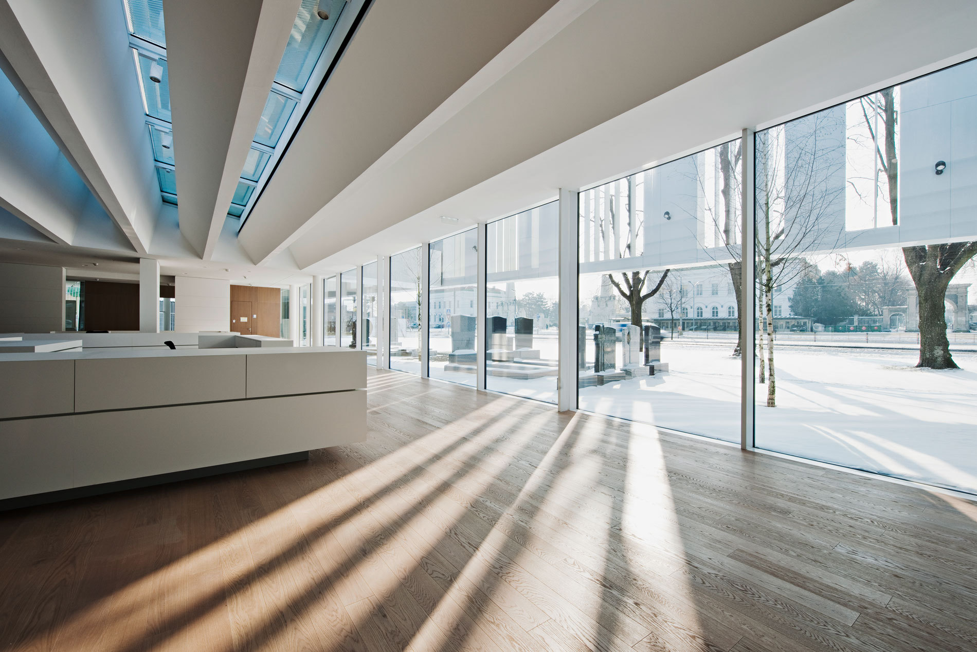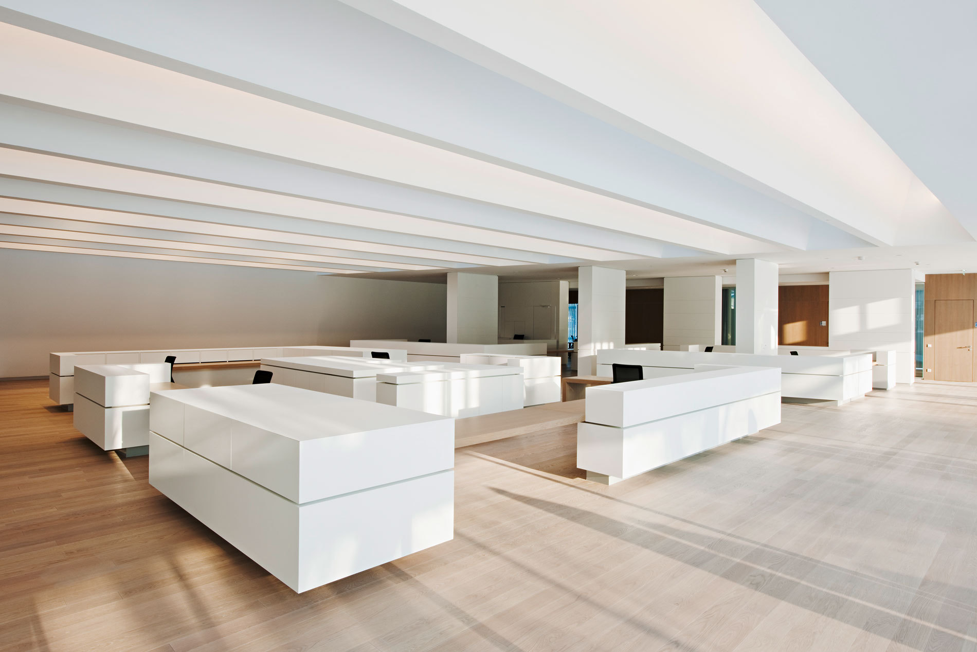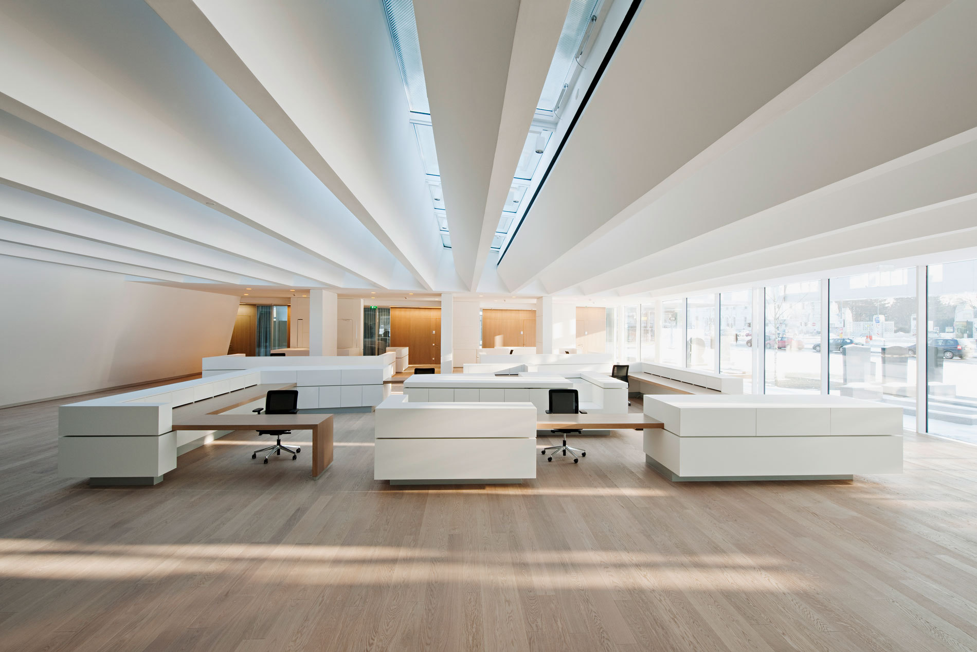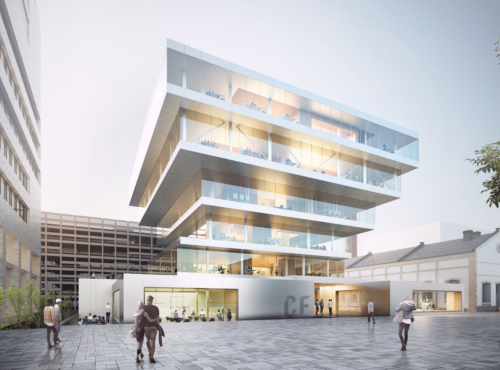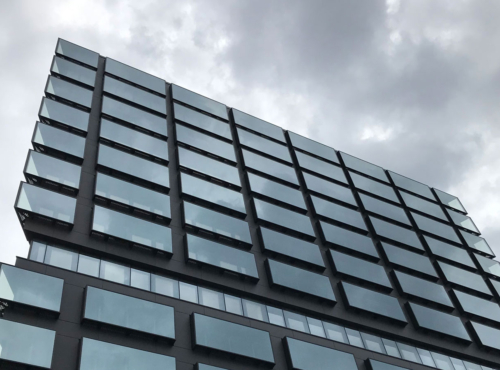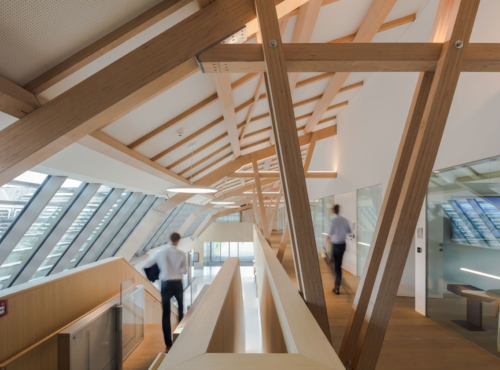Austria
- Office
- Built
The new headquarters of the funeral parlour B&F Wien – Bestattung und Friedhoefe GmbH accommodate both operative as well as administrative spaces. A core element of the new building is the client area with adjacent exhibition areas for tombstones, urns and coffins. The building is situated on the city’s main access road, the Simmeringer Hauptstraße which intersects the central graveyard since its extension in the 1920s.
During the course of history, these traditional resting grounds have been upgraded several times by the construction of new buildings. Under consideration of the visual axes at Entrance number 2, and the crematorium in the north-west, the administration centre blends in as a dramatic addition to the overriding urban space, incorporating the surrounding archaic constructions.
The transitional space between inside and outside is designed as a green and weather protected courtyard. The path towards the main entrance is framed by temporary sample graves and stonemasonry. An optical connection to the green exterior is generated by high glass panels which also transmit an atmospheric continuation of the landscape. The ample client area is divided into different functional zones which intersect seamlessly. The open space is structured by centrally located consultation desks and south-easterly oriented private niches are designed as discretion areas for personal care.
The exhibition space for coffins and urns is located in the rear part of the ground floor area. The clear functional separation between client and office spaces consists of a centrally located staircase. The upper level hosts offices and a common room with an adjacent terrace, as well as rooms and spacious open areas for staff. The views towards the surrounding landscape are studiously framed, hence creating intense visual relationships with the outside and increasing the quality of these indoor areas. The external landscaping concept envisages a discreet, timeless formulation of plants and structures pertaining to the classical graveyard design.
Category
Office
Address
Simmeringer Hauptstrasse 339
1110 Vienna, Austria
Competition
2009 [1st prize]
Start of planning
08/2009
Start of construction
10/2010
Completion
03/2012
Floor area
4,046 m²
Gross floor area
6.329 m²
Site area
4.560 m²
Built up area
2.800 m²
Open area
365 m²
Volume
22.055 m³
Administration / Offices
2492 m²
Events/Dining Hall/Kitchen
287 m²
Service Centre/Foyer
842 m²
Cost
€ 15 Million
Project Manager
Philip Beckmann
Project Team
Gerhard Goelles
Alejandro Carrera
Michael Lohmann
Felix Lohrmann
Eva Schrade
Christian Schrepfer
CONSULTANTS
Landscape Architecture
Rajek Barosch Landschaftsarchitektur,
Vienna
Structural Engineering
Werkraum Wien
Ingenieure ZT GmbH
Vienna
Building Physics
K2 Bauphysik GmbH
Vienna
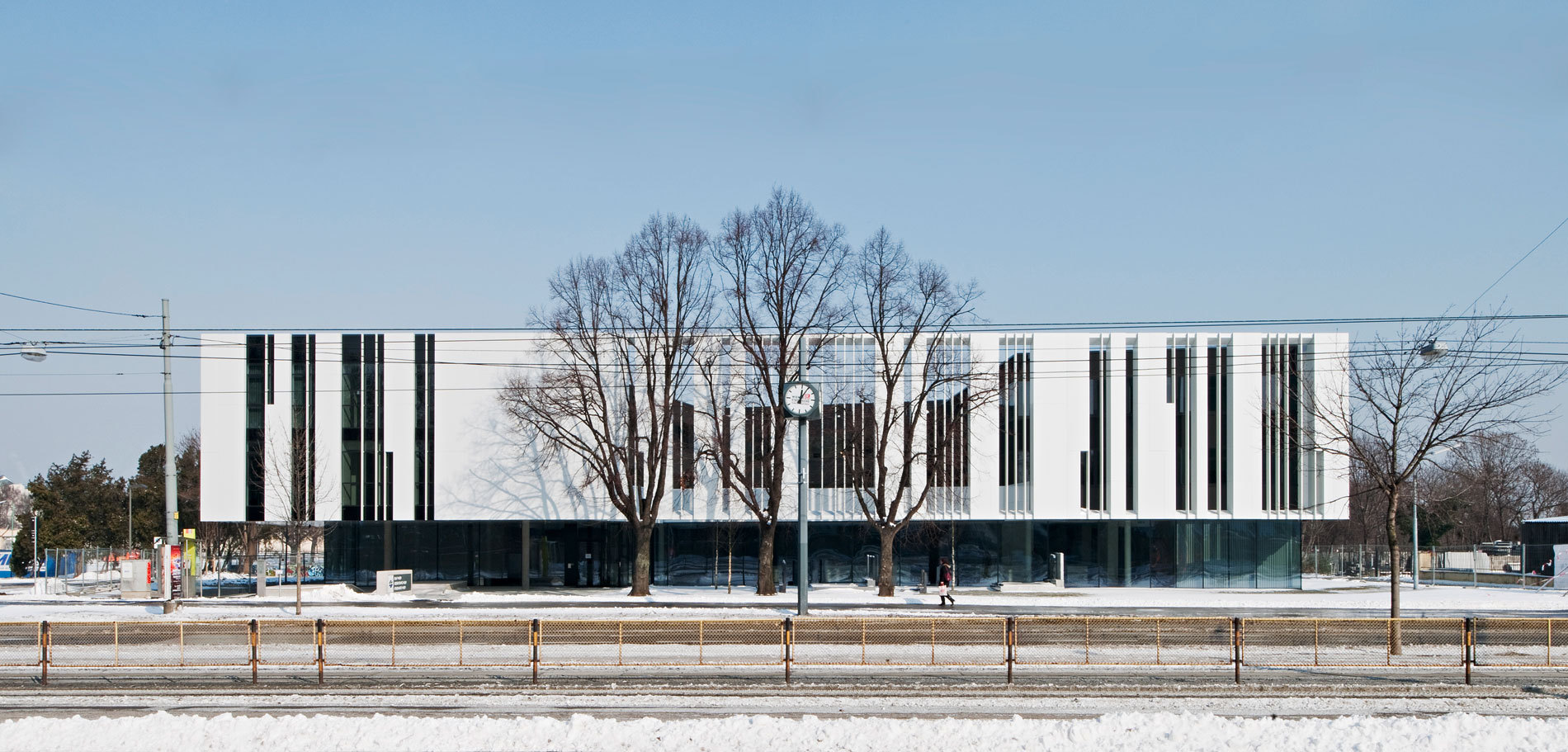
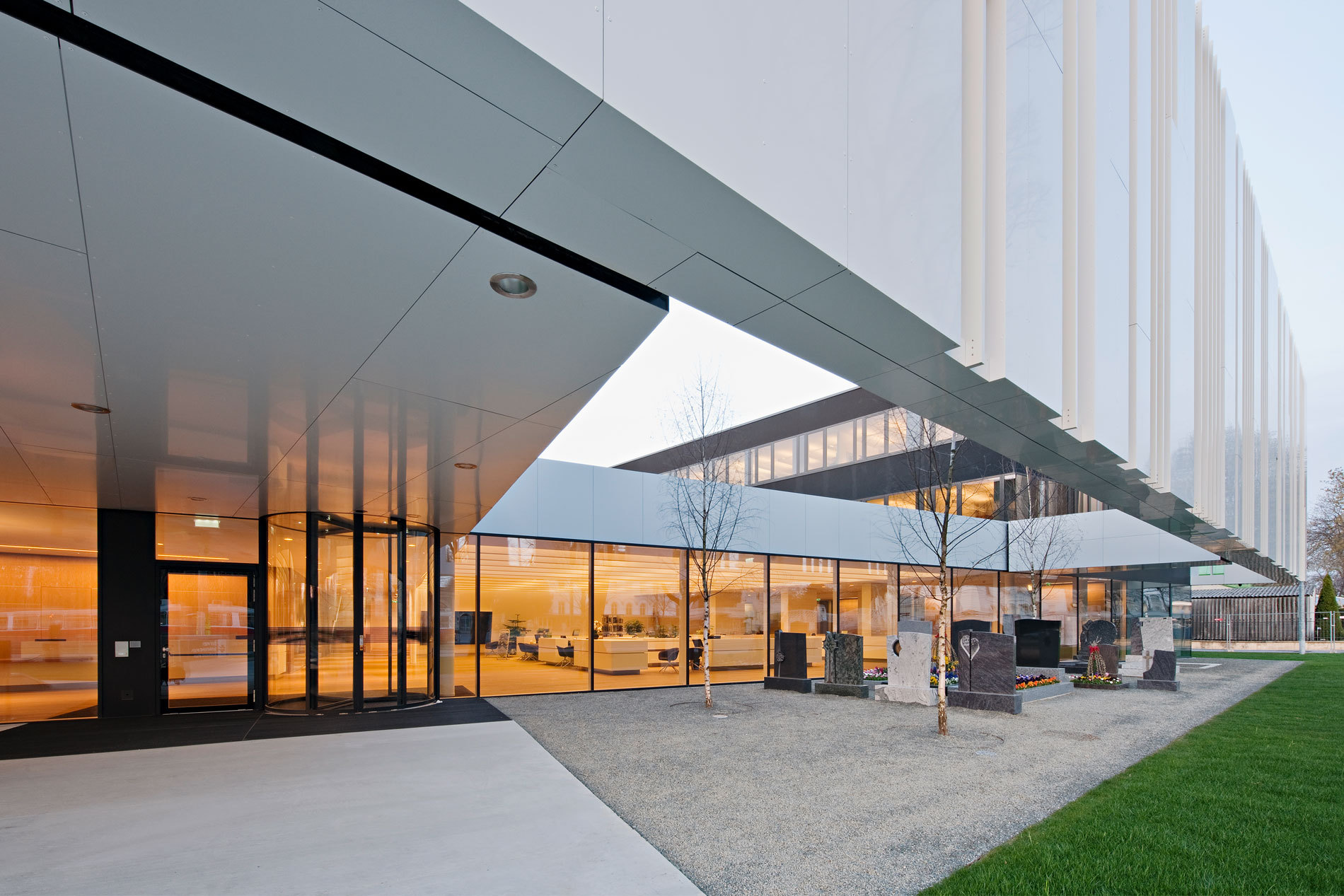
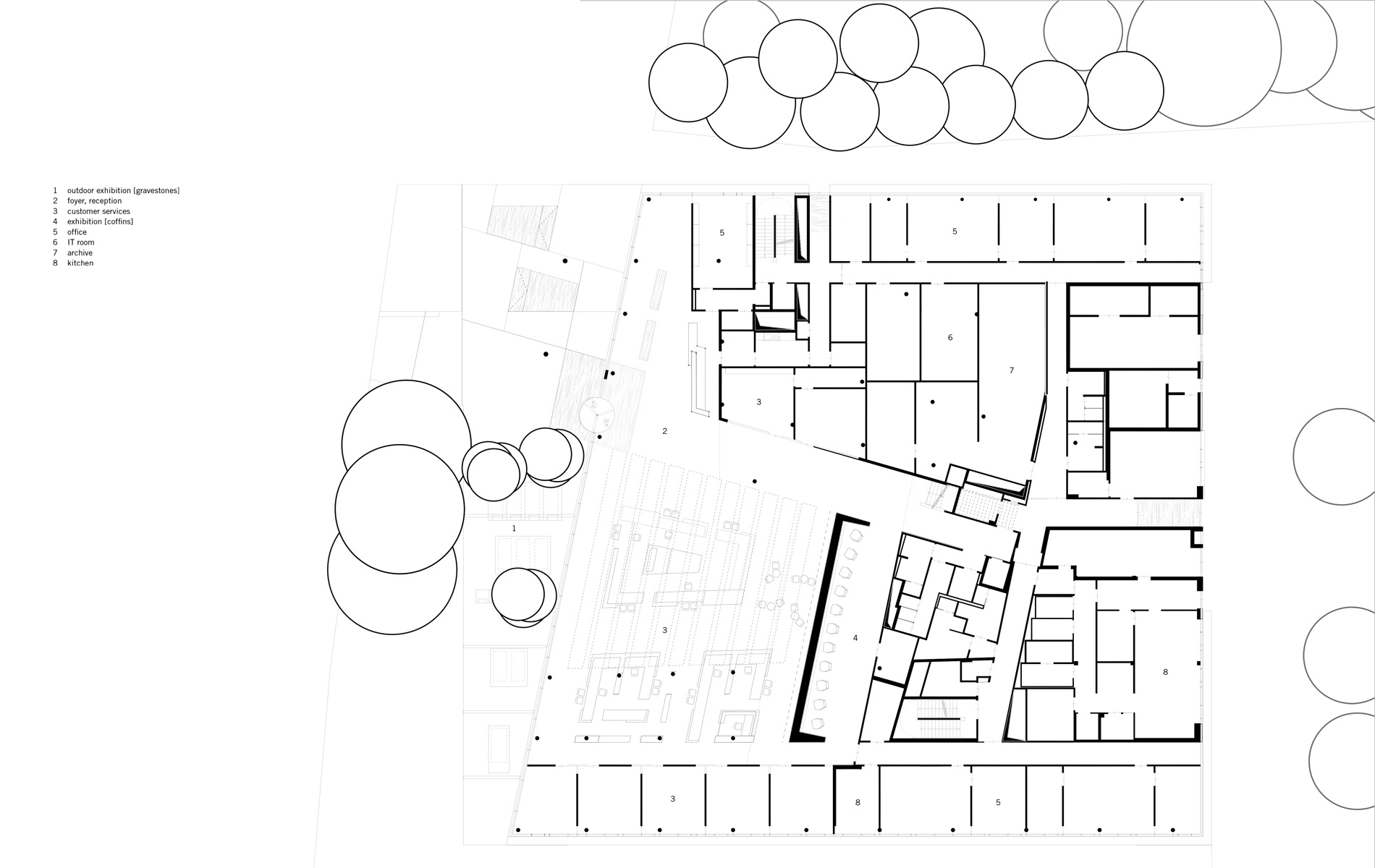
floor plan level 00
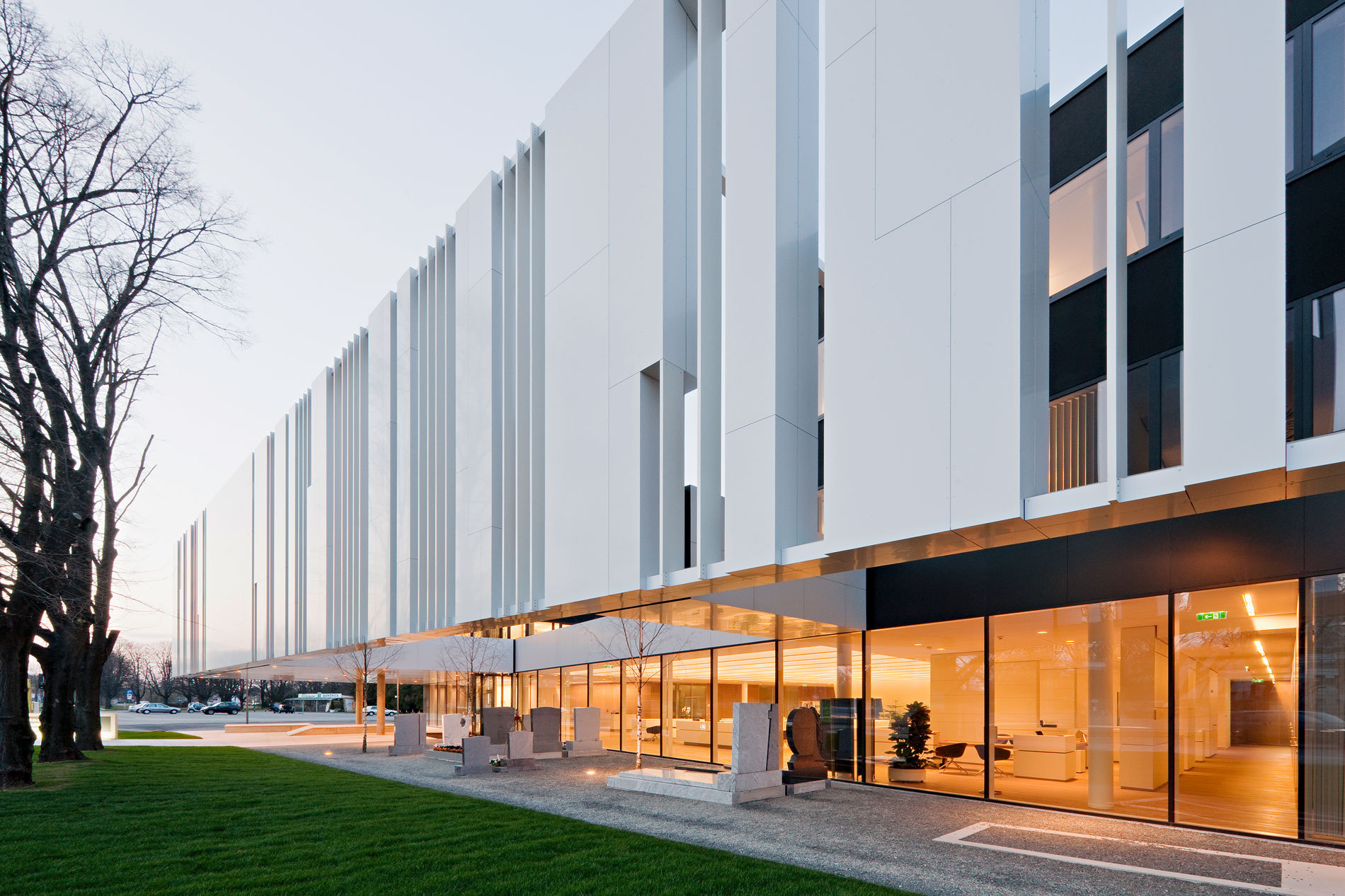

elevations
