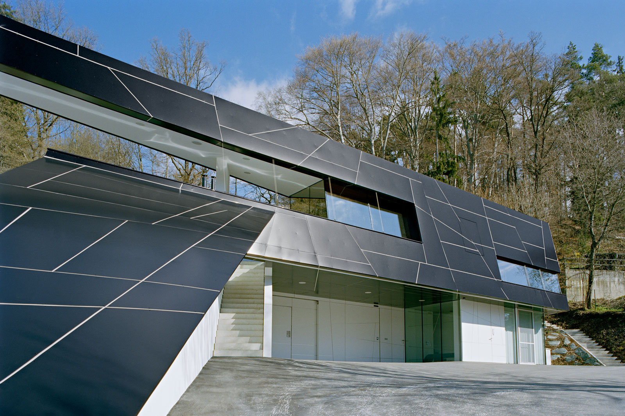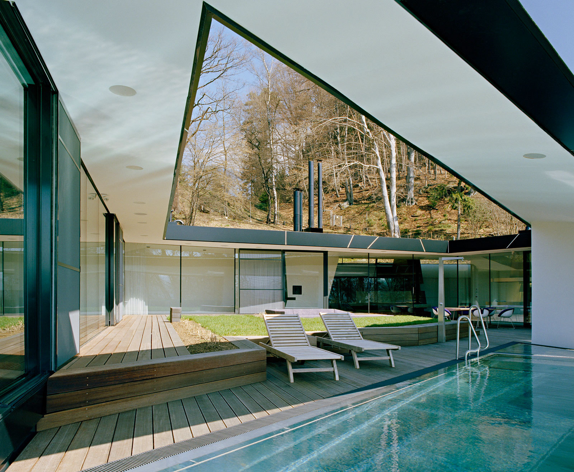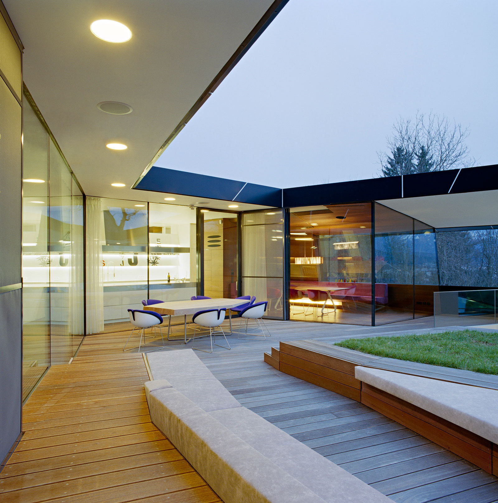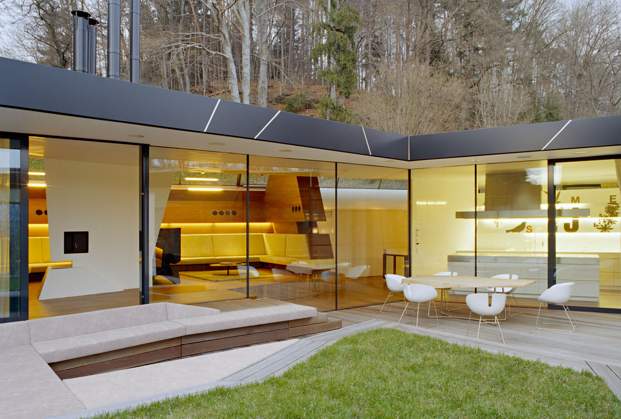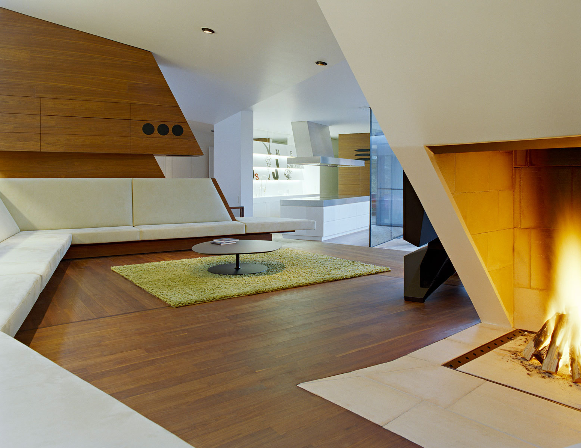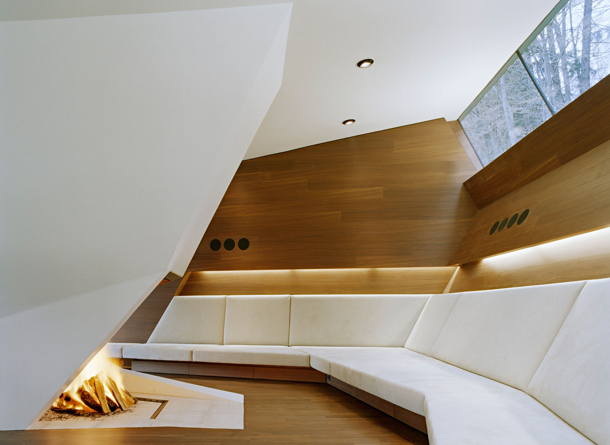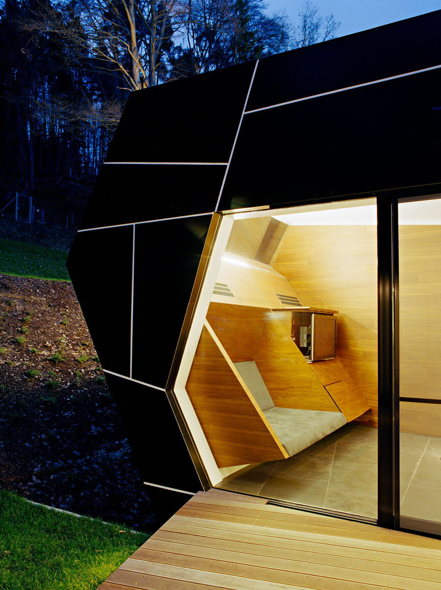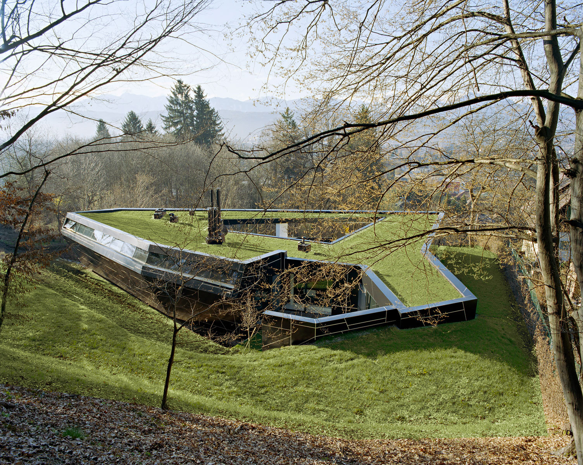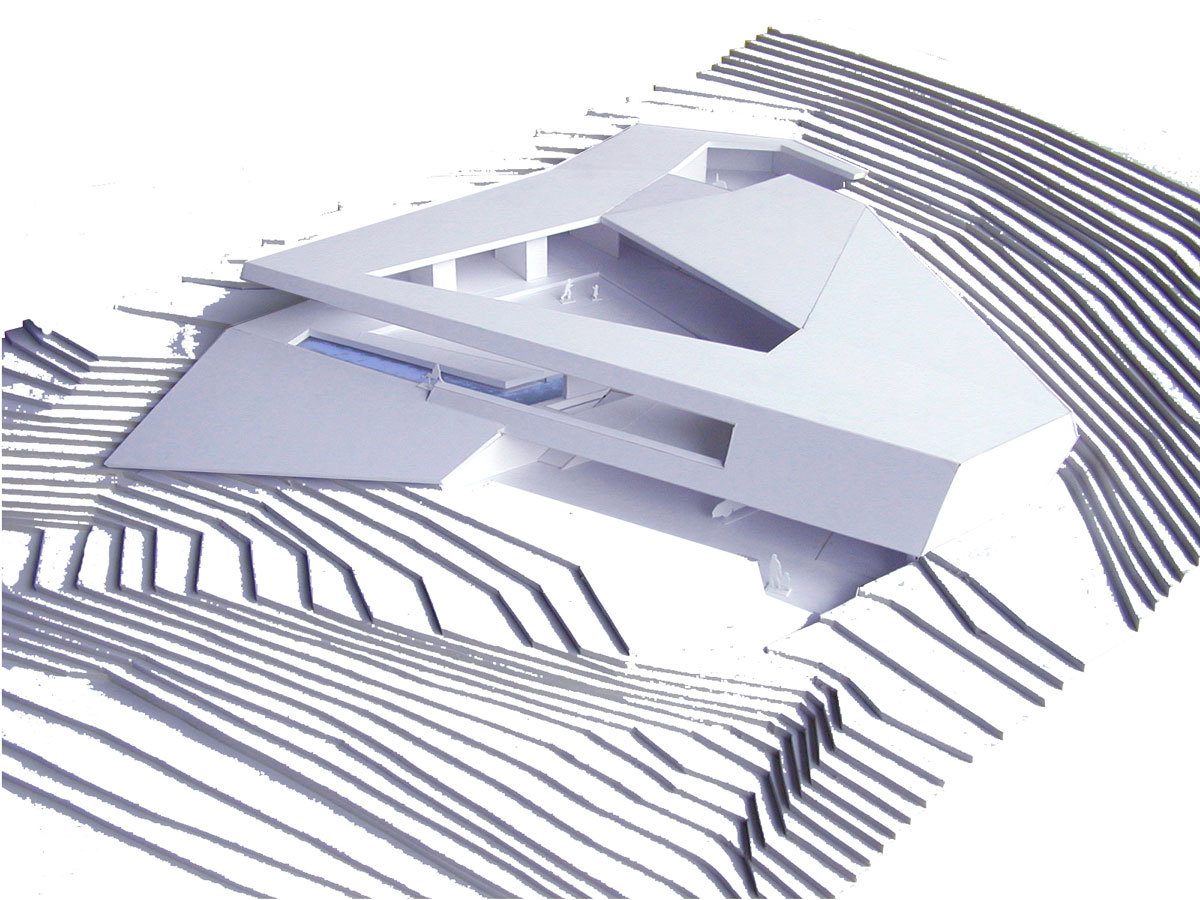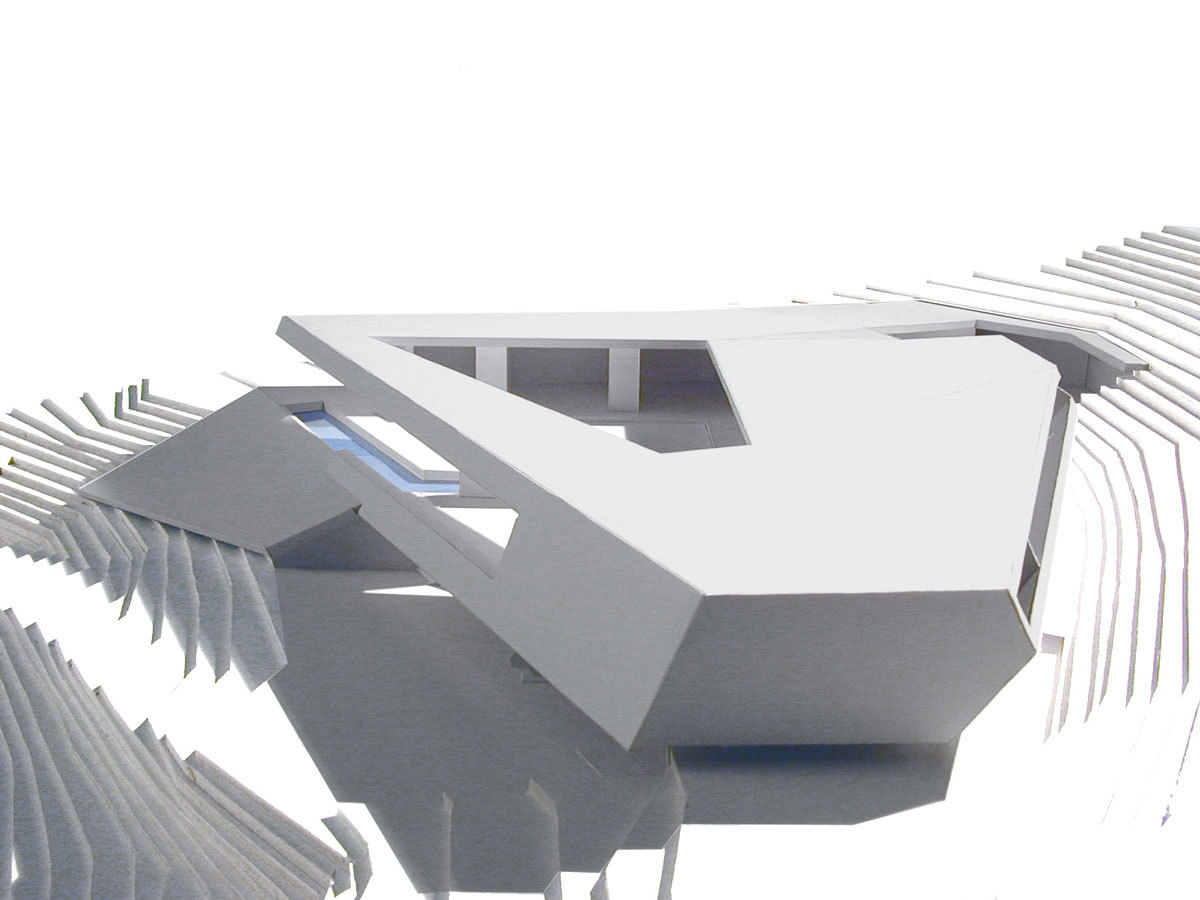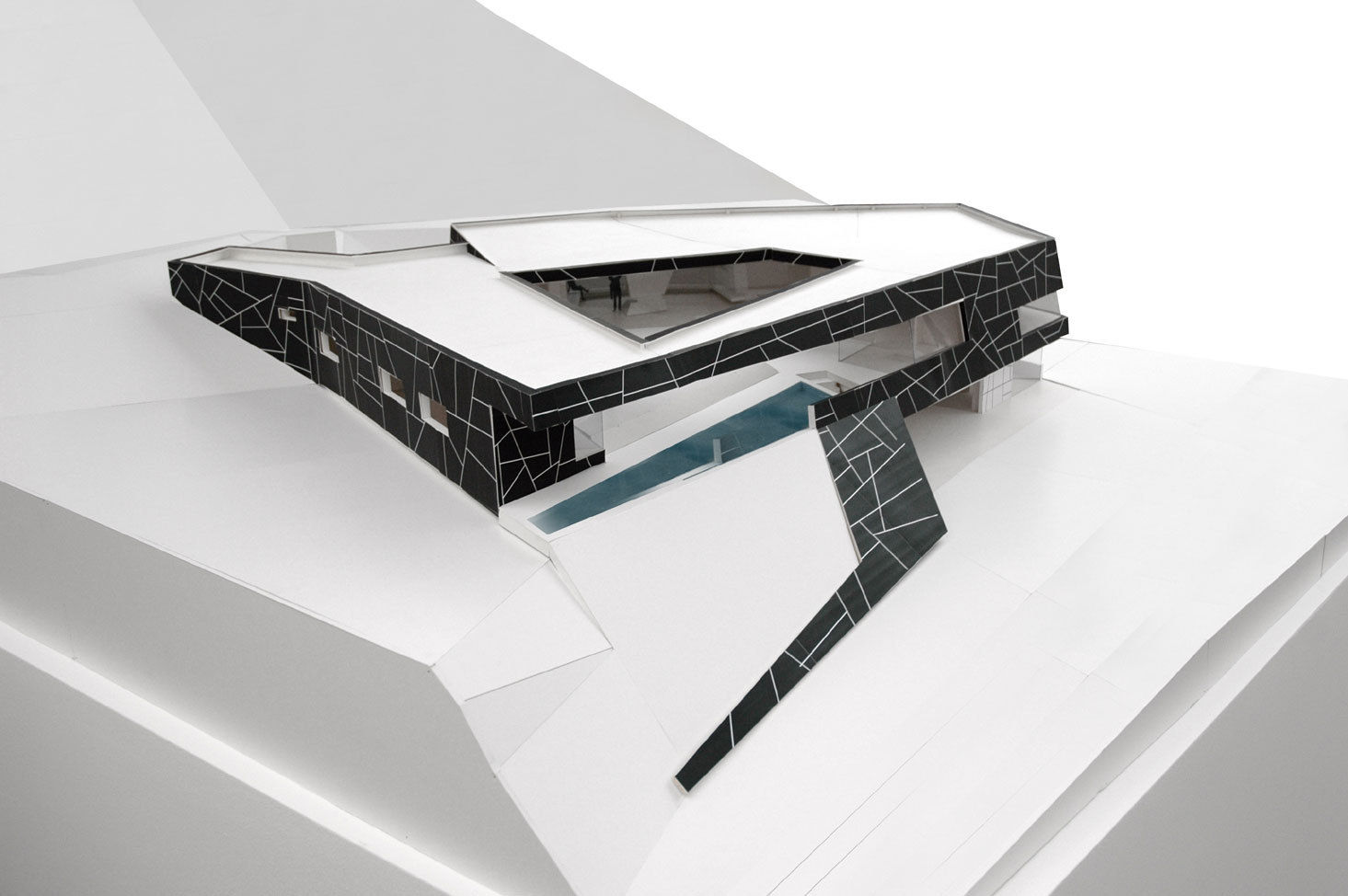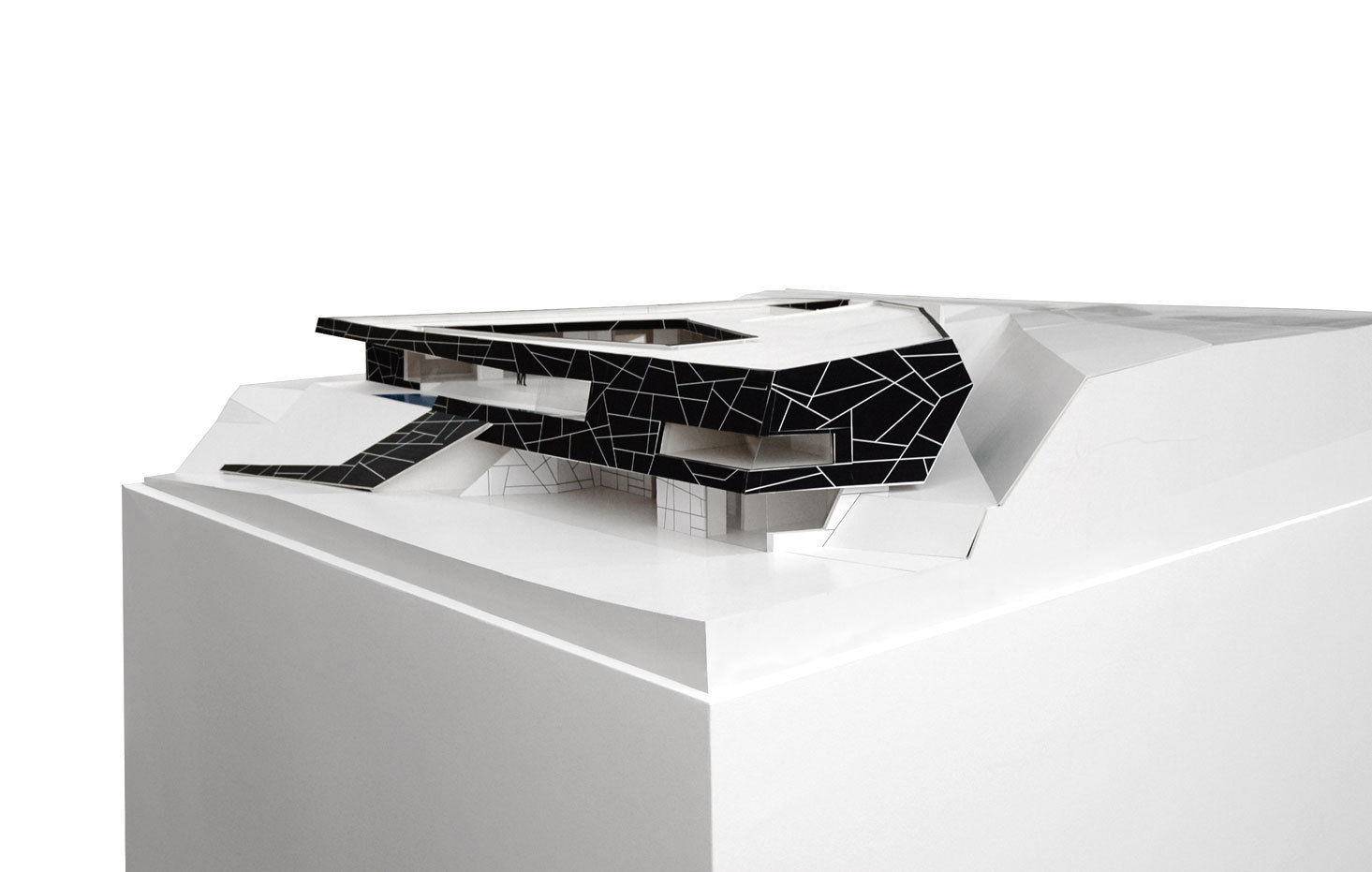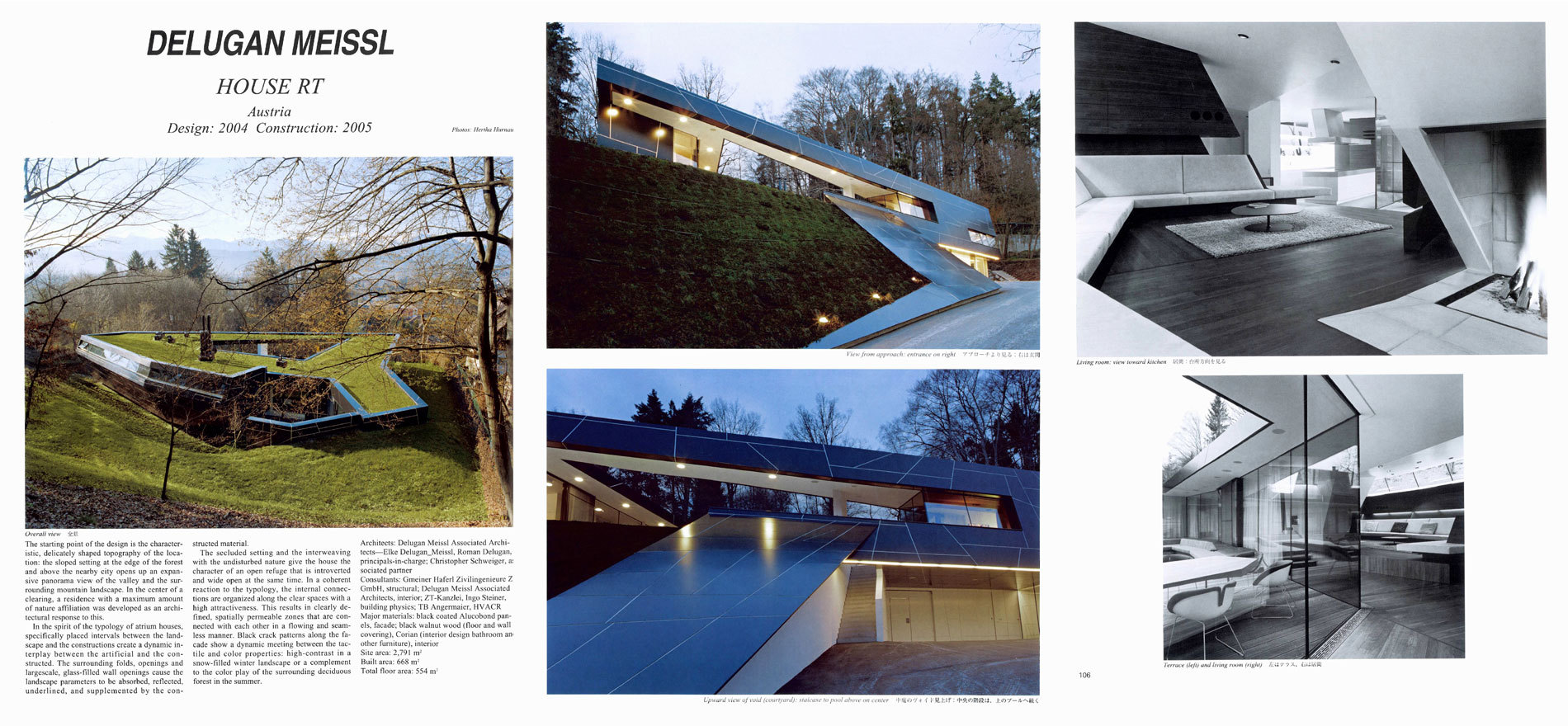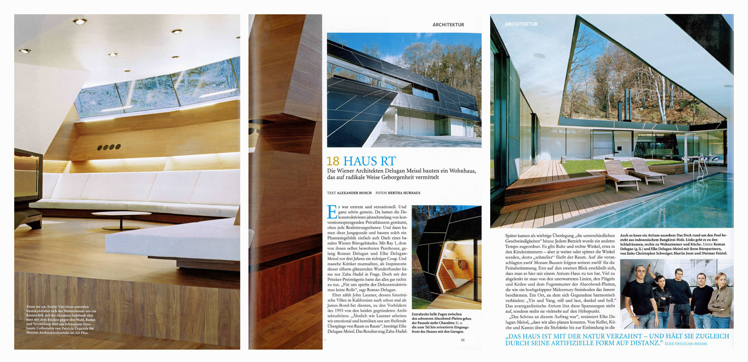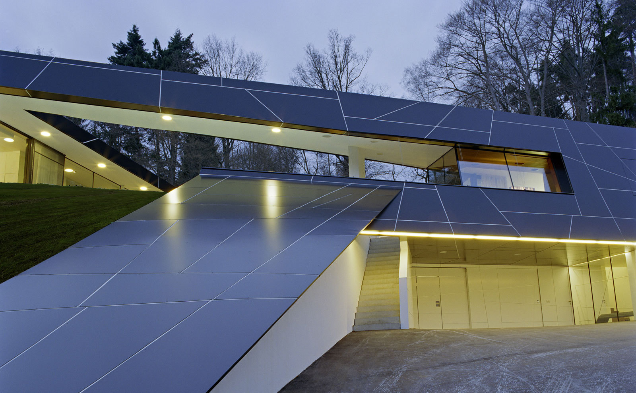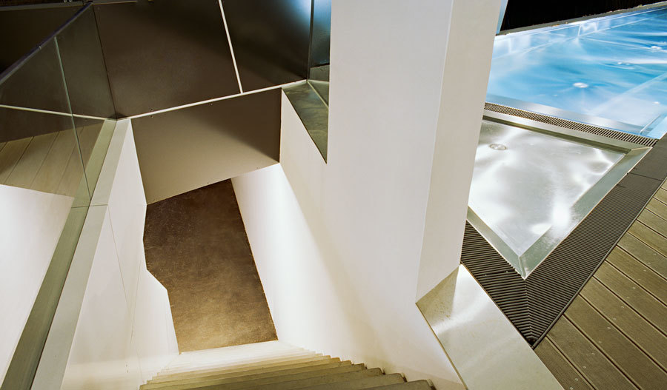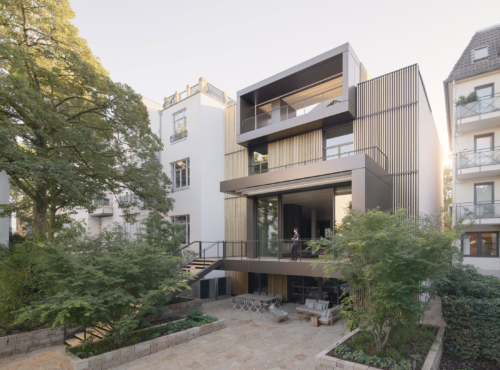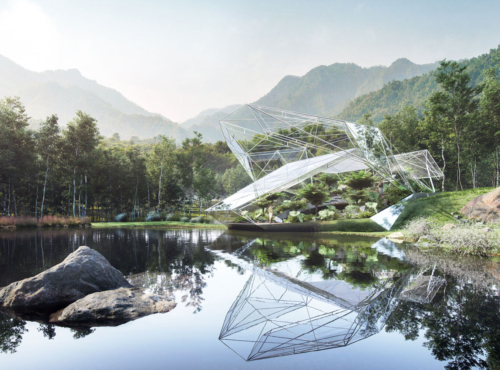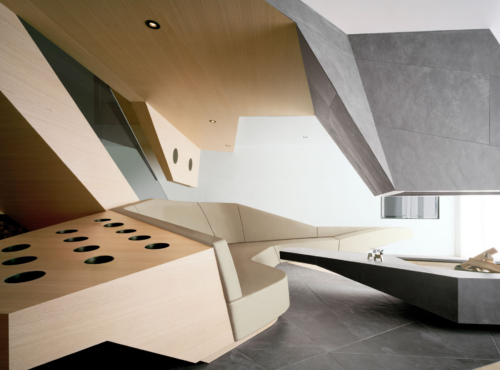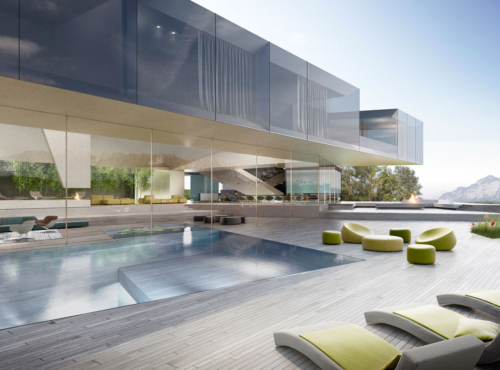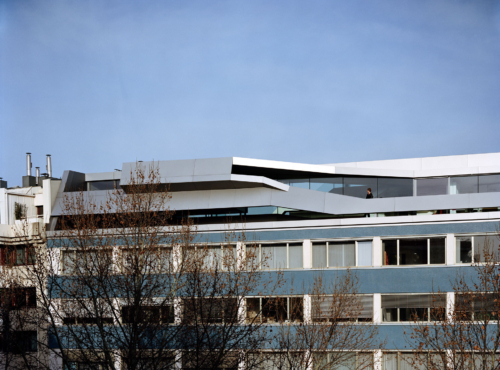Austria
- Interior Design
- Residential
- Built
The site’s characteristic and gently shaped topography was the starting point for the design. The slope on the skirts of the forest overlooking the nearby city opens up to a wide panoramic view over the valley and the surrounding mountain landscape.
The architectural response was a residence with maximum relation to nature in the middle of a glade. Based on the house’s atrium-like typology, the systematically positioned intervals between landscape and construction achieve lively relationships between the artificial and the natural. Circumferential folds and large-scale glass openings in the walls absorb, reflect, underline and complement the scenic parameters.
The house’s reclusive position and integration with the mature natural overgrowth gives it the character of an open refuge which is introverted, yet at the same time wide open. Following the topology, the interiors are aligned with the highly amenable outdoor spaces, thus creating clearly defined, spatially permeable areas free of barriers and fluidly connected.
The crack pattern on the façade underlines the tension between surface feeling and color. It can either be rich in contrast in the snowy winter landscape or complementary to the surrounding forest’s summery color interplay.
Address
Austria
Start of planning
11/2003
Start of construction
09/2004
Completion
08/2005
Floor area
554 m²
Site area
2,791 m²
Built-up area
668 m²
Terrace
200 m²
Project management
Christopher Schweiger
Project team
Philip Beckmann, Gerhard Gölles, Tom Peter-Hindelang
Building owner
Private
Photographer
Hertha Hurnaus
