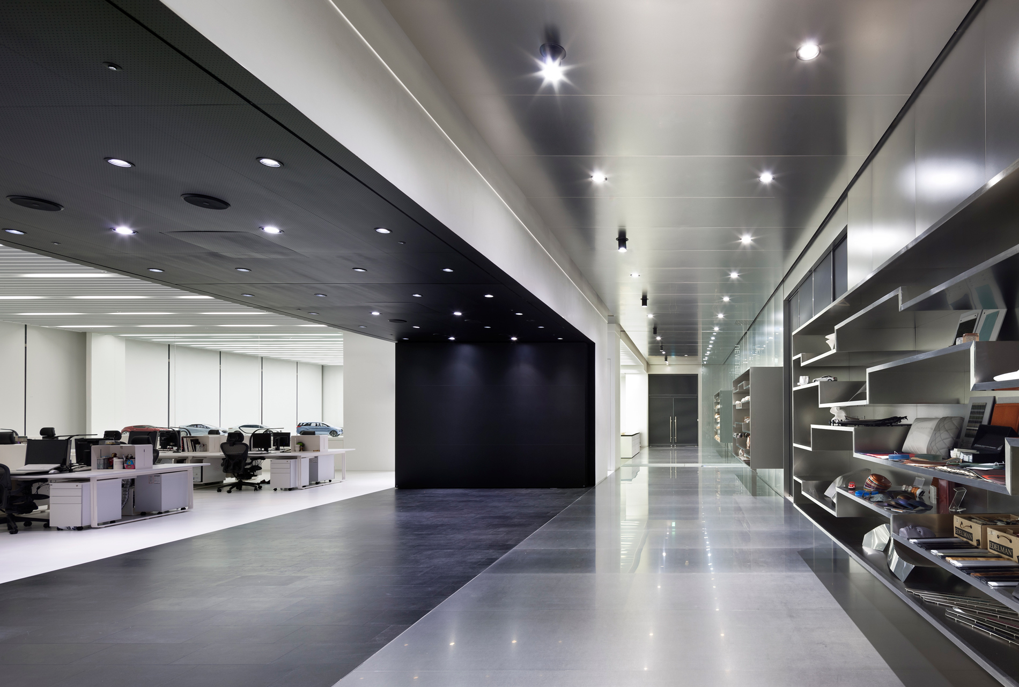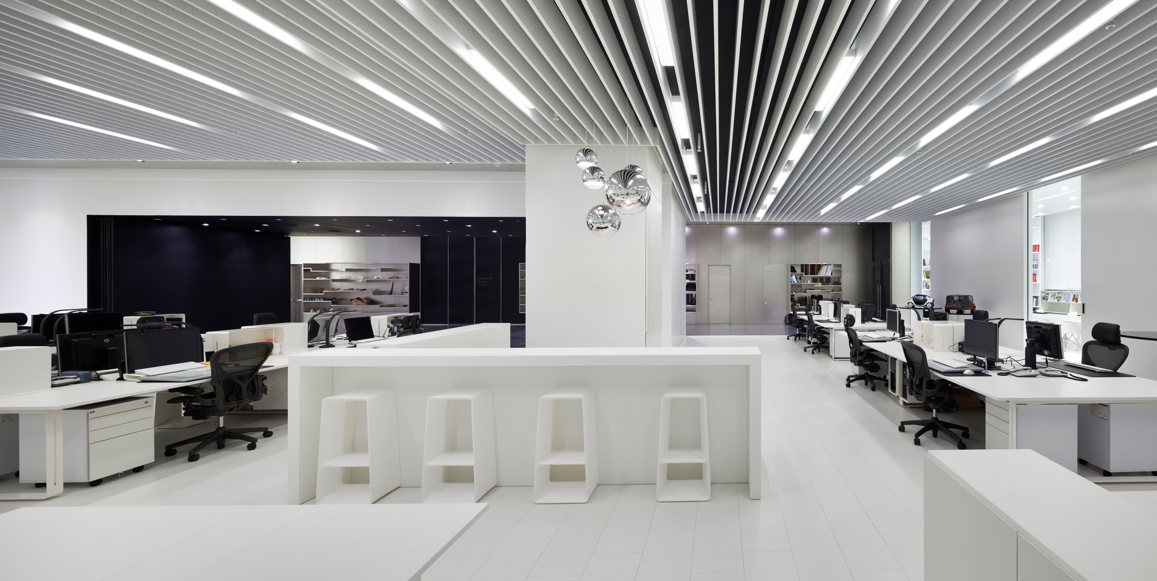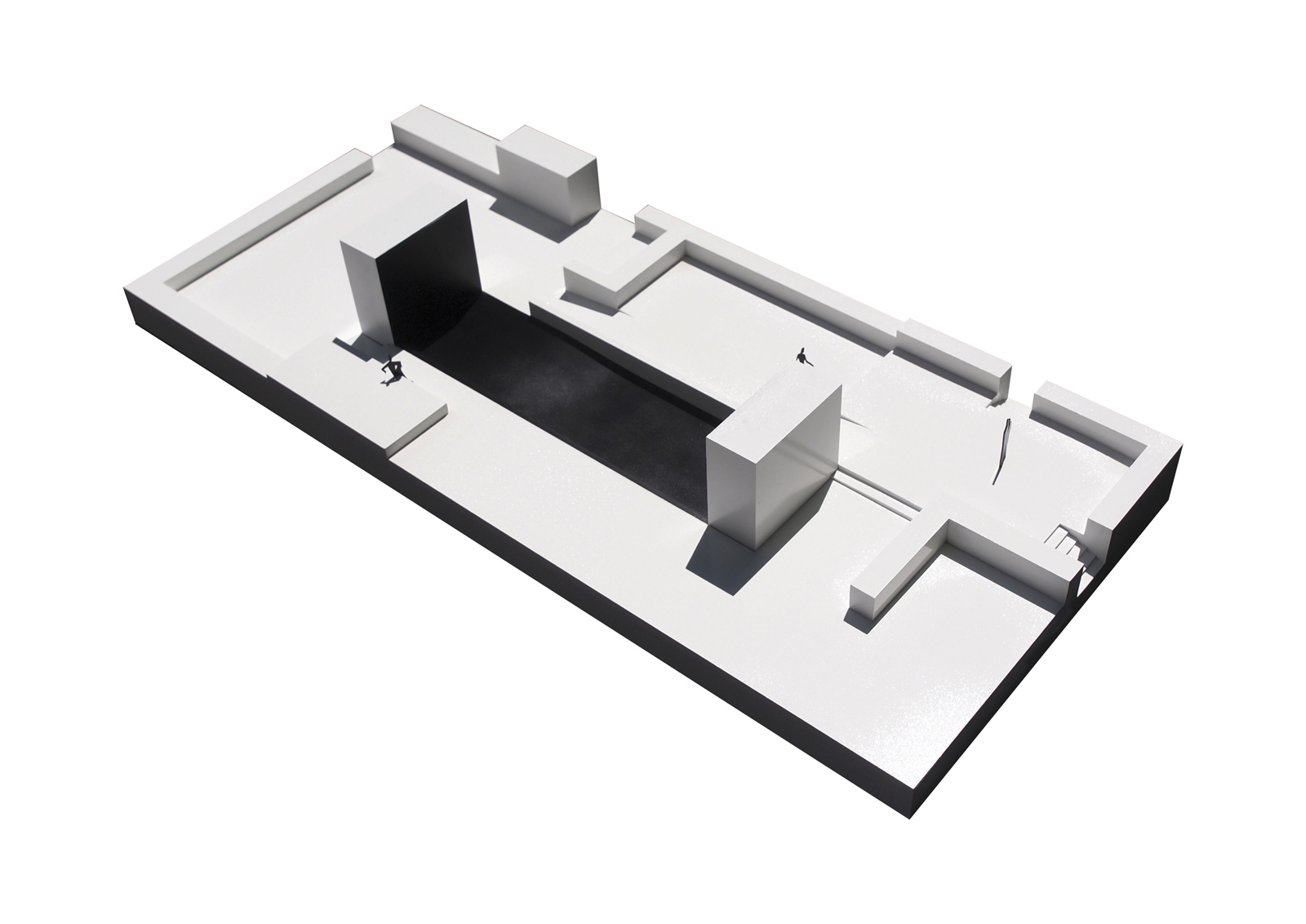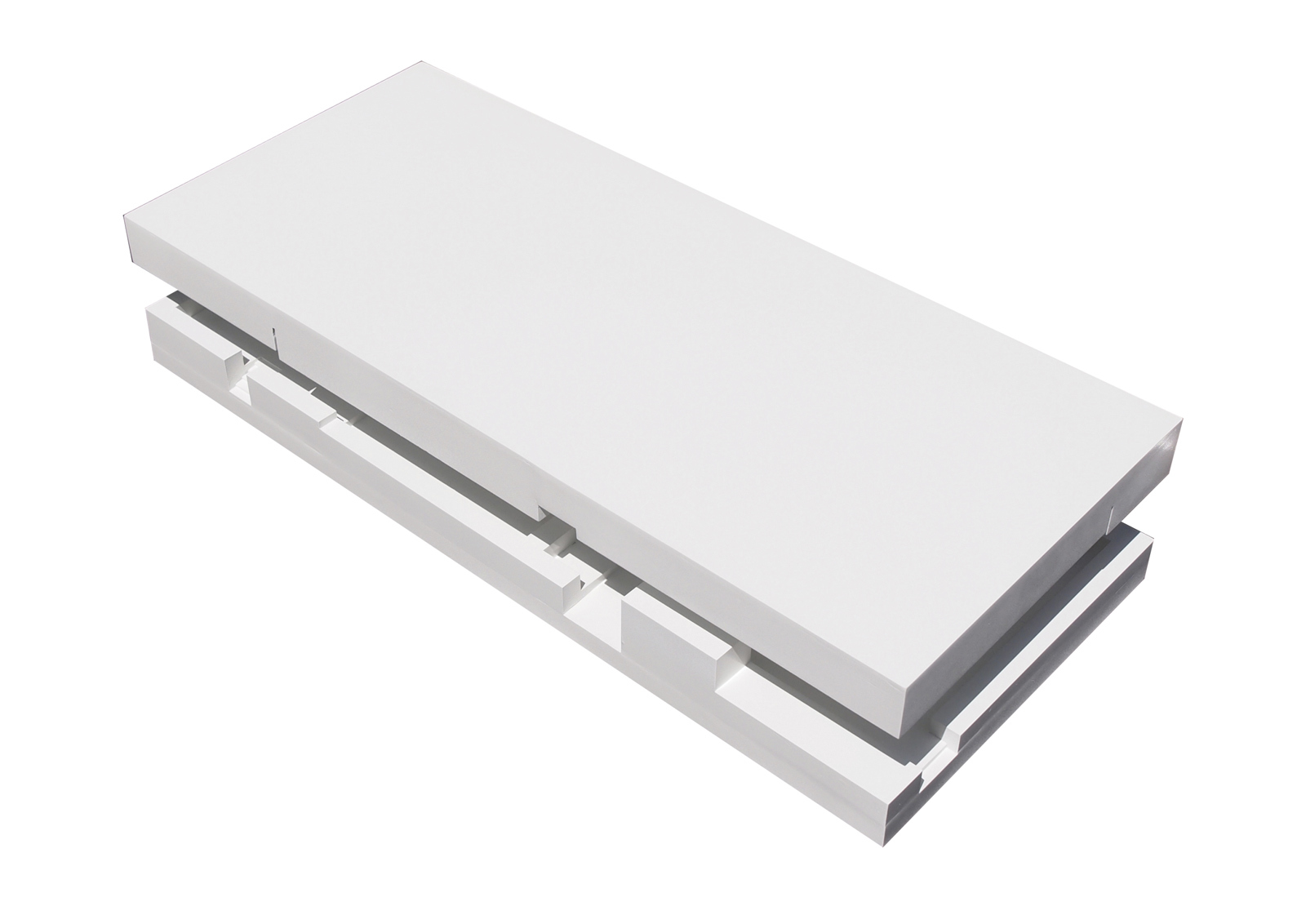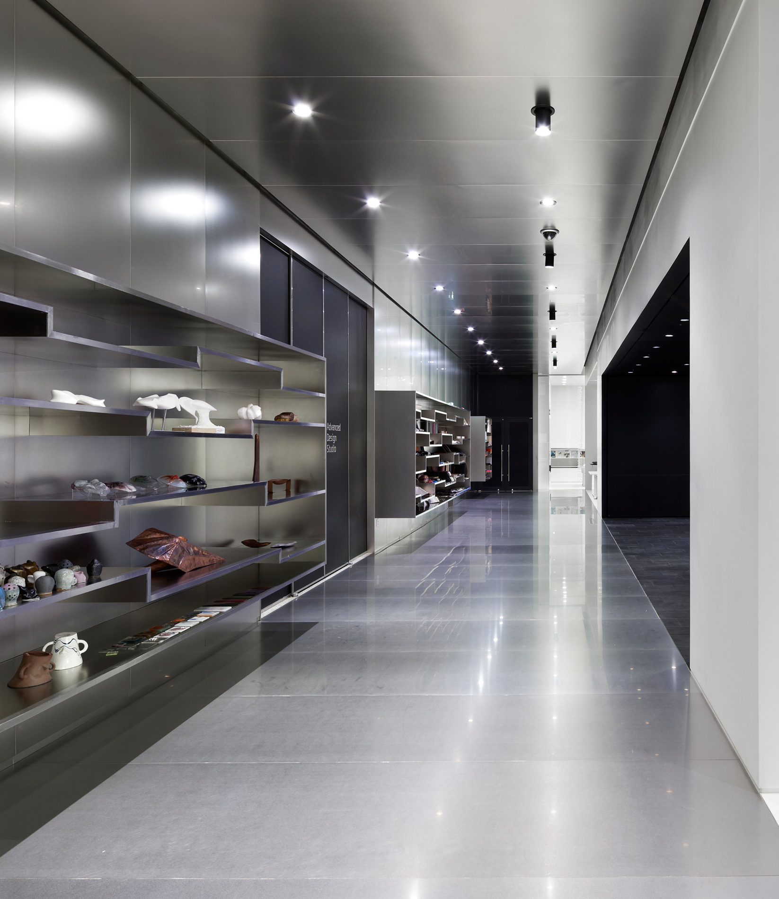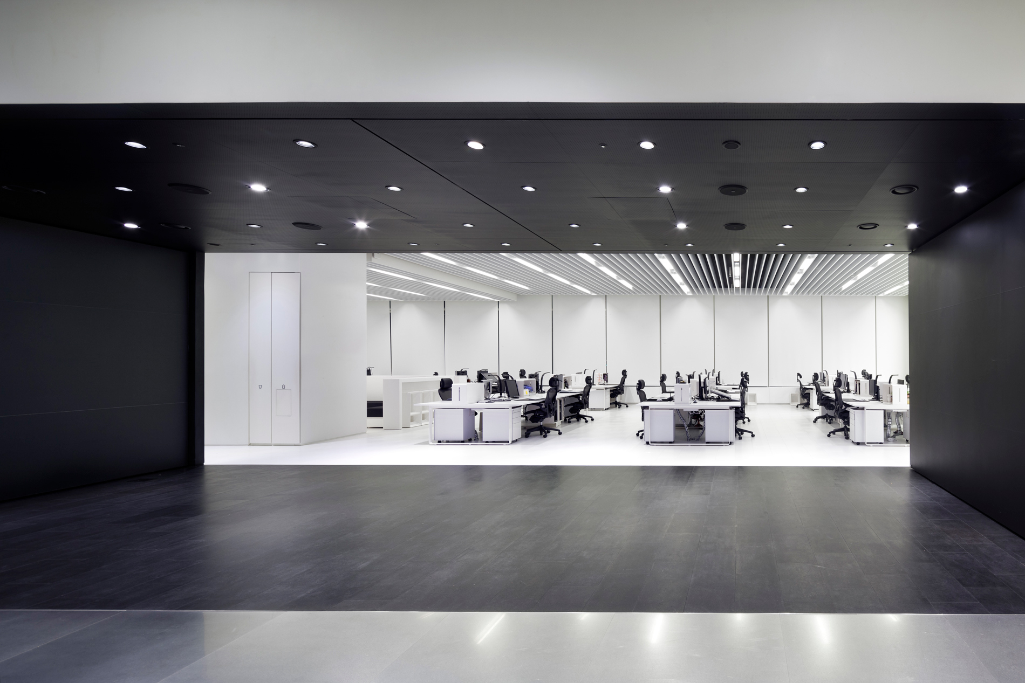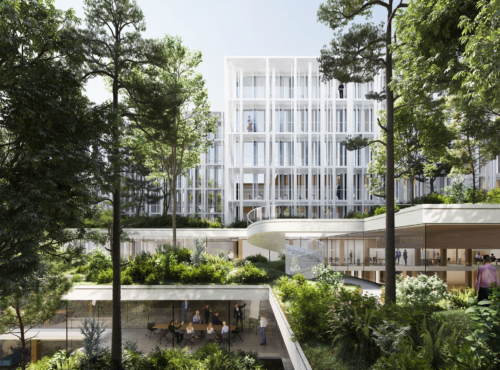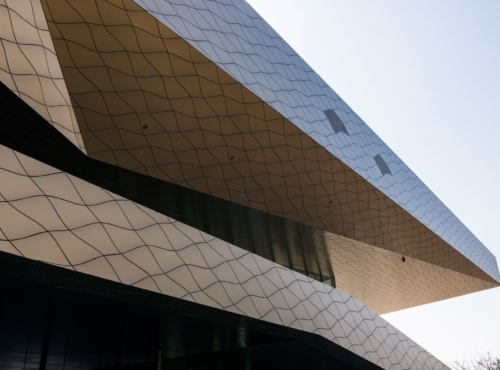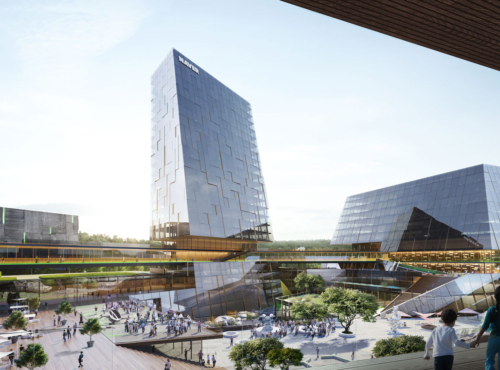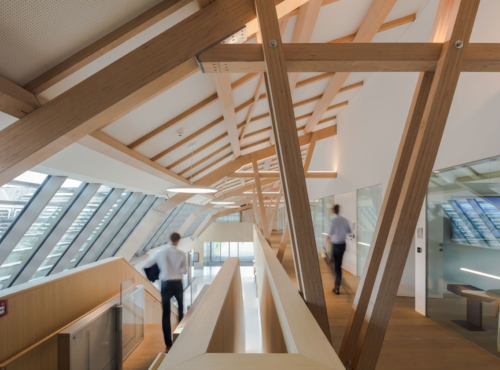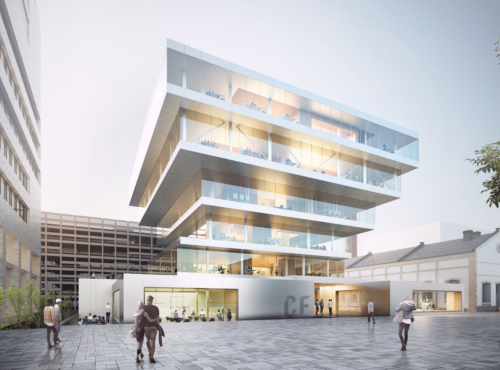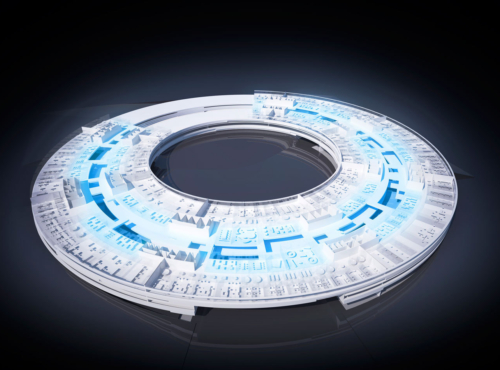South Korea
- Interior Design
- Built
Central requirements for the Hyundai Advanced Design Studio consist in creating an open and clearly structured space, highly capable of stimulating the creative workflow and communication between several working areas and uses. The main design idea aims to avoid a monotonous and faceless open plan office without any means of identification and to convey Hyundai‘s core identity features: caring, simplicity and creativity. The main goal of the concept for the Hyundai Advanced Design Studio is to provide a clearly recognisable allocation for the variety of requested working areas, constantly preserving overviews and visual connections between related functional areas. Besides, the spatial concept follows the permanent correlation between openness and privacy, between communication and concentration, supporting the flow of working processes and ideas.
A sequence of individual, connected areas characterises the Design Studio as a homogeneous and clearly segmented functional space entity. The zoning of the total surface is achieved by implementing an artificial “landscape” into the existing space, composed of graded platforms combined with a modeled ceiling. Interconnected zones of different levels and heights provide an exciting topography of functional areas, each of a clearly recognisable, different character and atmosphere. Accesses and space levels establish a coherent orientation within the studio. The positioning of grades and ramps does not only follow the optimisation of the internal workflow, but also creates shortcuts, in order to shorten the distance of individual movements between all functional areas. Monochrome white color and the homogeneous materiality create a neutral space, emphasising the visibility and presentation of the creative, colorful output of this department.
Address
231, Yangjae-dong, Seocho-gu,
Seoul 137-938, Korea
Competition
2011[1st prize]
Start of planning
06/2011
Start of construction
09/2011
Completion
05/2012
Floor area
693 m²
Gross floor area
693 m²
Construction volume
2.772 m³
Number of levels
1
Project manager
Sebastian Brunke
Project team
Alejandro C. Carrera, Sabrina Miletich
Client:
Hyundai Motor Company
Awarding Body
INNOCEAN
