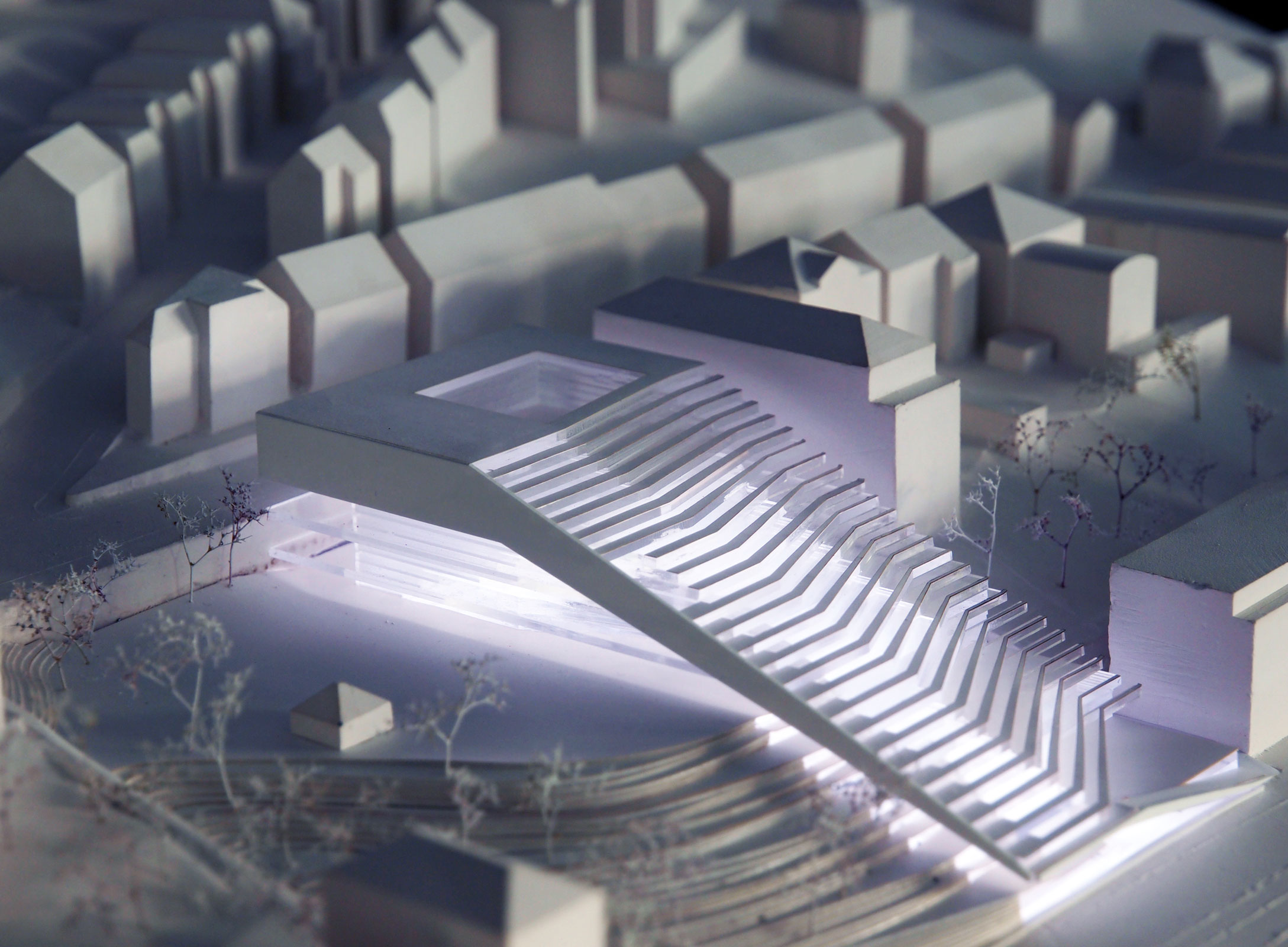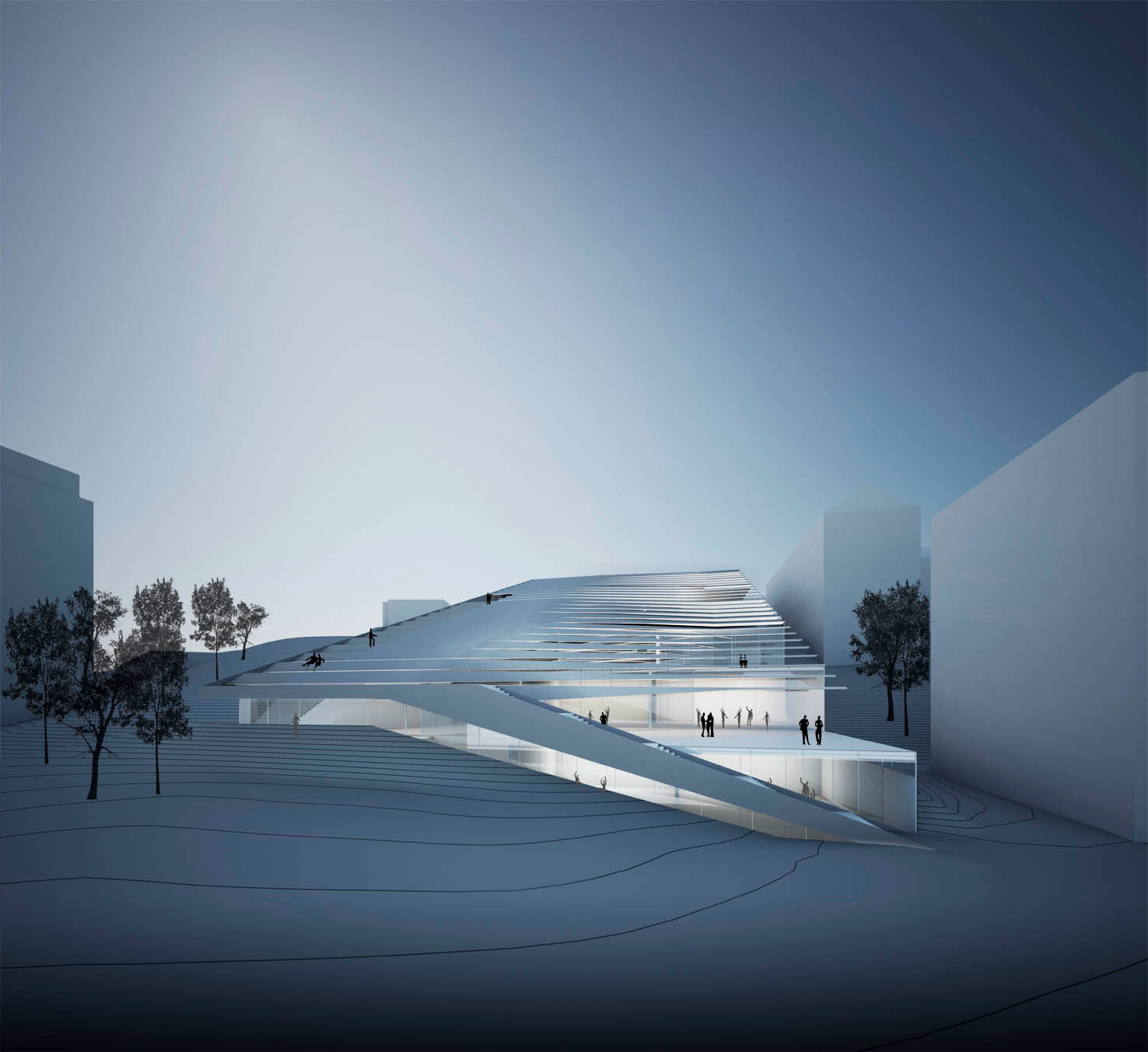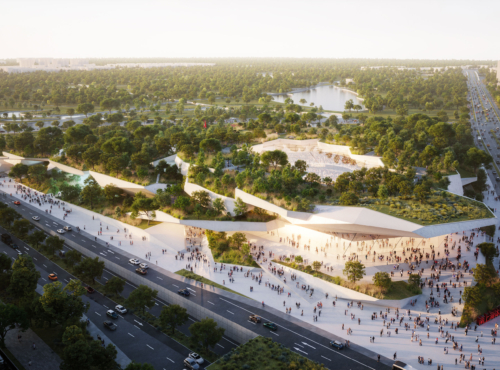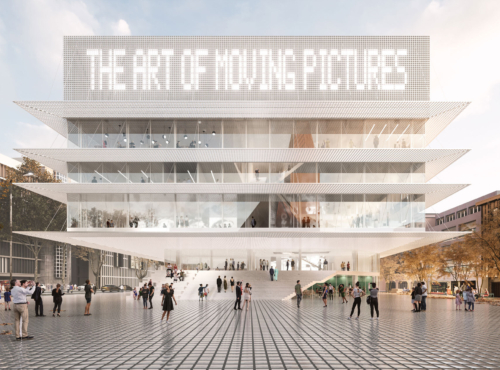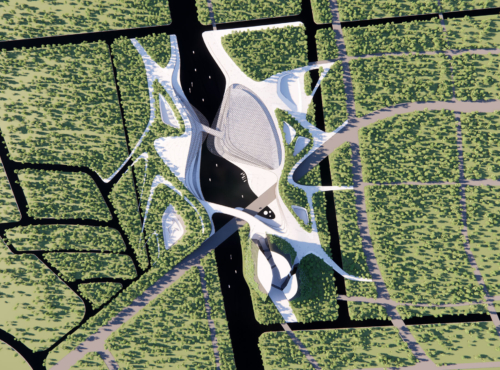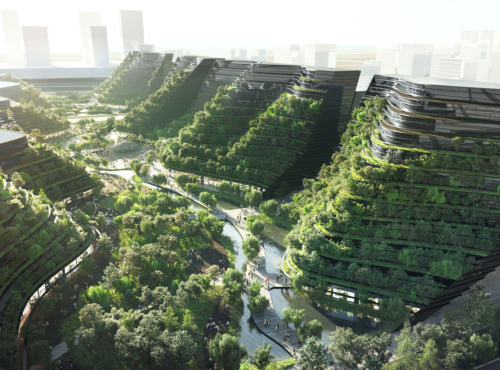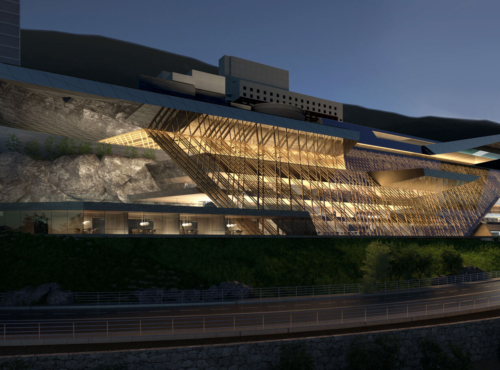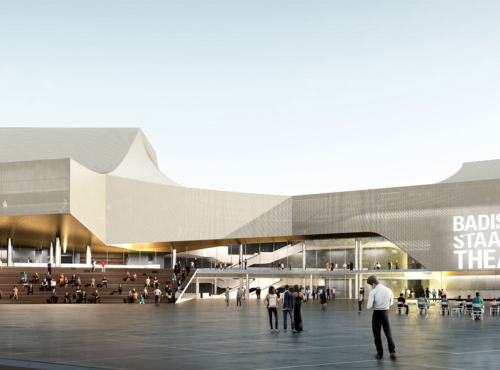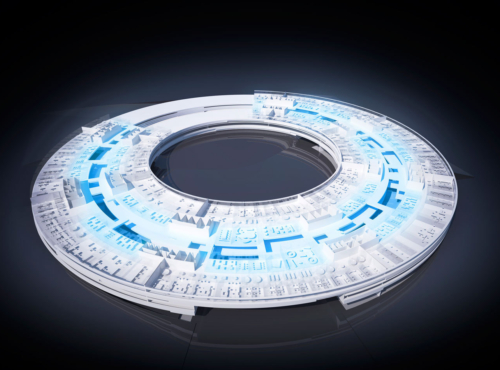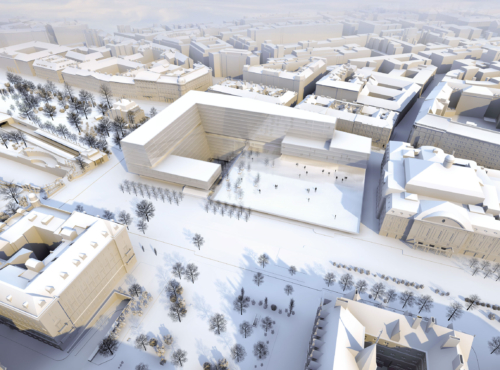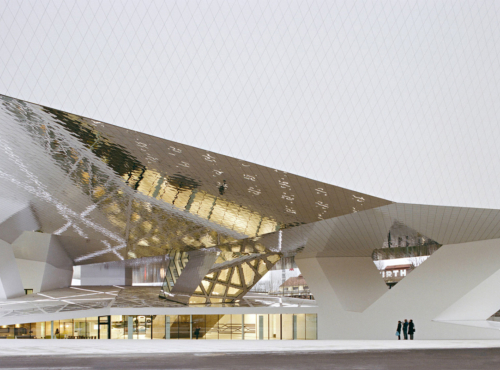Germany
- Cultural
- Educational
- Competition
The design demonstrates a landscape structure formulated by its architectural configuration, but foremost by its function as a lively meeting point and dwelling area. The surrounding landscape influences the interior and the exterior by enhancing their spatial qualities which are complemented and refined by the presence of the overall building structure. Like a veil, the building’s shell poses itself visibly on the landscape. In accordance with the overall design idea of creating a mallealble landscape structure, the school building is composed of diagionally layered functional areas with different degrees of intimacy.
This layering of volumes generate a flowing room structure that underlines the natural conditions of the landscape through their function and sequence. Physiological components such as movement, acceleration, stasis, and concentration shift visibly into the centre of perception through the cancellation of conventional spatial thresholds. The general design concept merges into a symbiotic fusion between architecture and landscape design. Façade ribs that are partly green form a space-defining shell and a green zone at the same time. They interweave the outside generating a varied sense of materiality and define the school as a complementary element to the landscape and as a formally reserved architectural intervention with clear symbolic power. Whereas the vertical development of the building refers to the urban parameters of the adjacent structures, the plan for the green spaces creates a horizontal interlocking of landscape within the new building.
Address
Stuttgart
Competition
2011
Honorable Mention
Floor area
5.860,80 m²
Gross surface area
9.480,26 m²
Construction volume
43.934,75 m³
Hight
15 m
Number of levels
8
Number of basements
3
Project manager
Eva Schrade
Project team
Sebastian Brunke, Diogo Texeira, Sabrina Miletich, Nora Vorderwinkler, Reiner Beelitz, Ewa Lenart, Rangel Karaivanov, Timm Helbach
CONSULTANTS
Structural engineering
Werner Sobek GmbH & Co. KG
Building Services Engineering
Werner Sobek GmbH & Co. KG
Building physics
Werner Sobek GmbH & Co. KG
Client / Awarding Body
Land Baden-Württemberg represented by the Landesbetrieb Vermögen und Bau
Baden-Württemberg
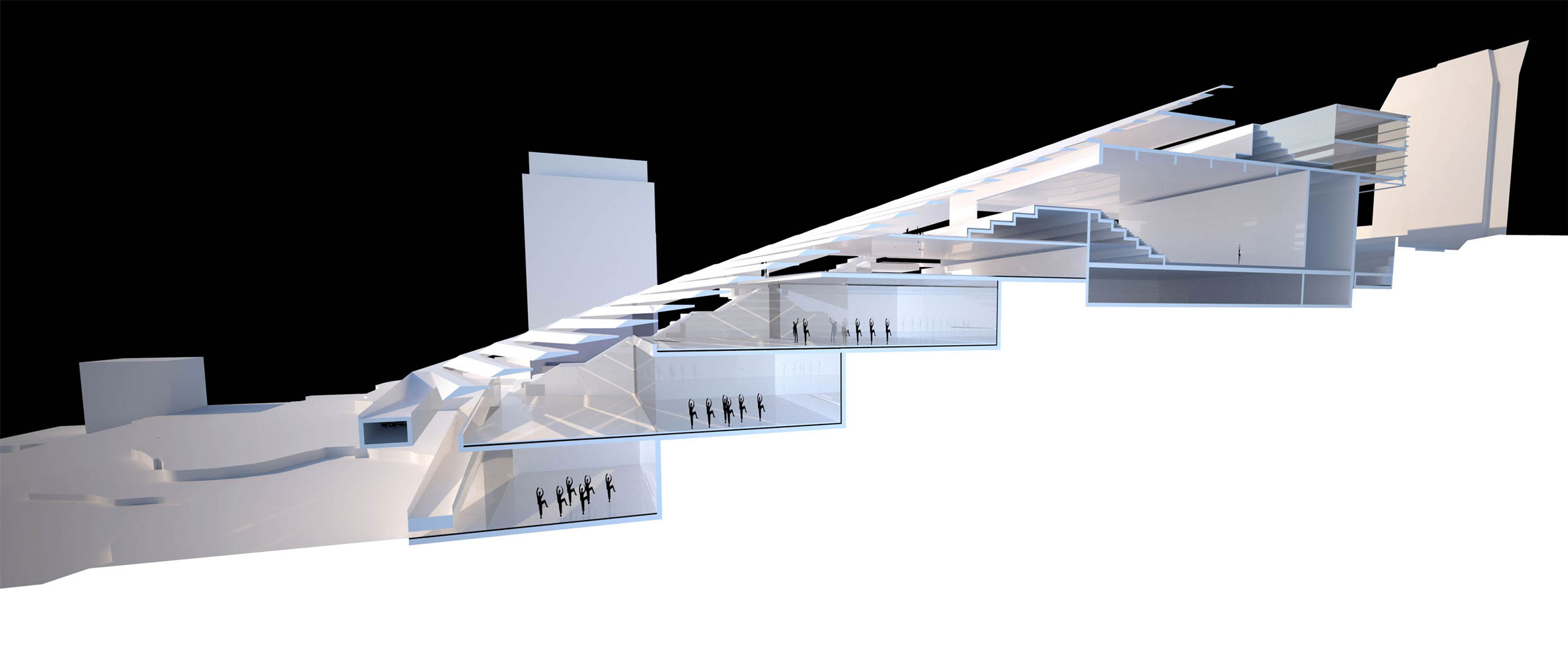
In accordance with the overall design idea of creating a mallealble landscape structure, the school building is composed of diagionally layered functional areas with different degrees of intimacy.
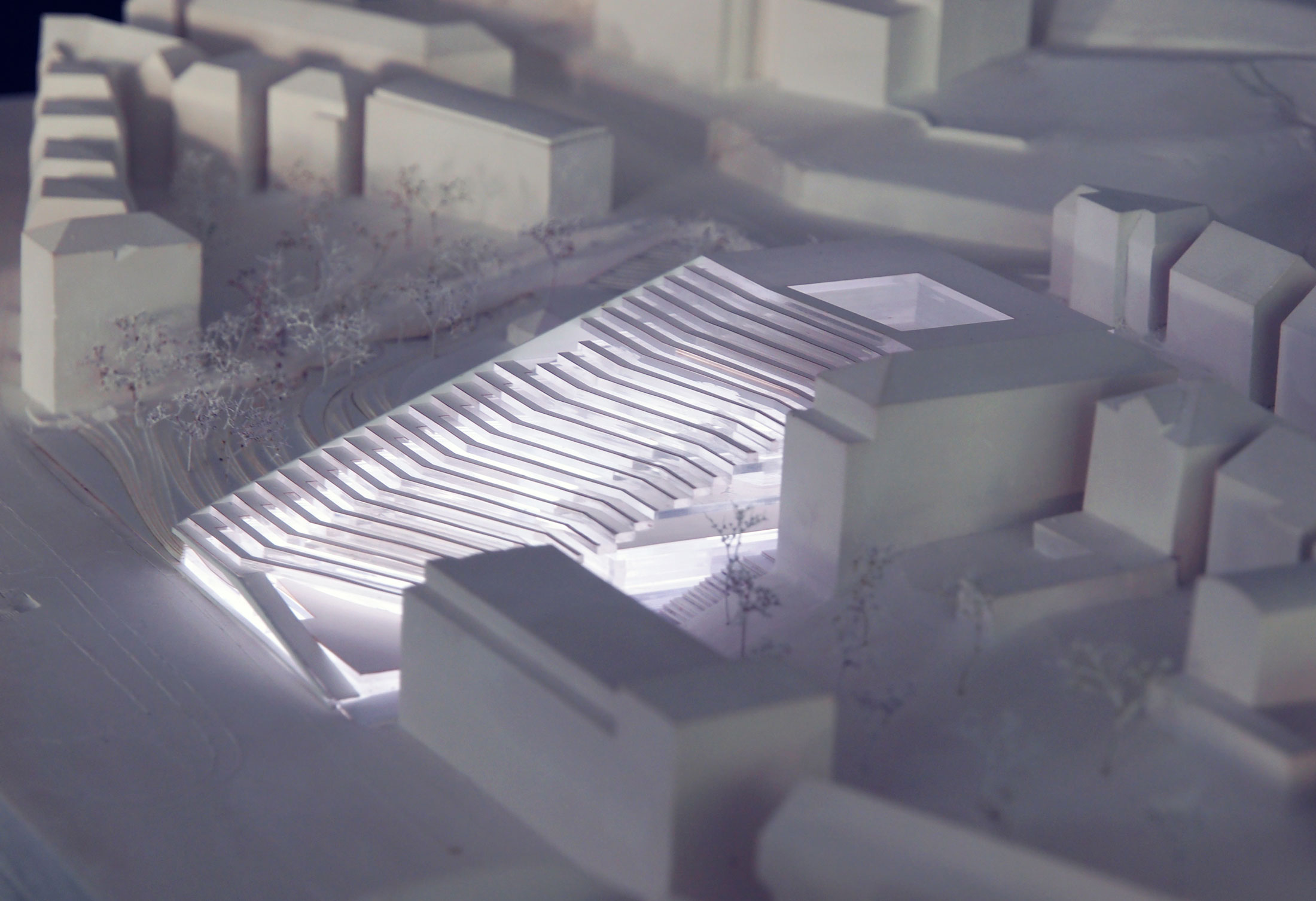
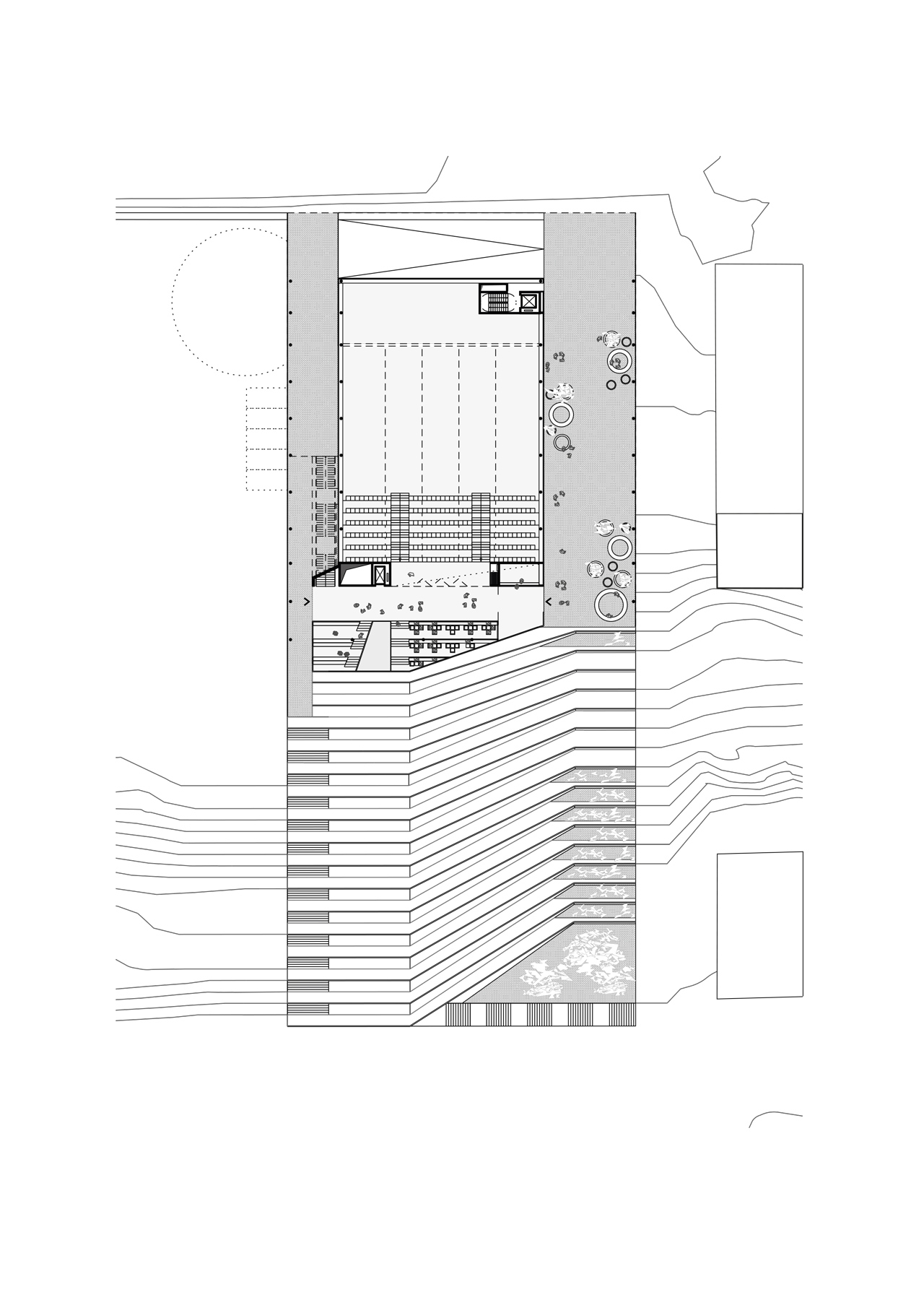
Ground floor plan
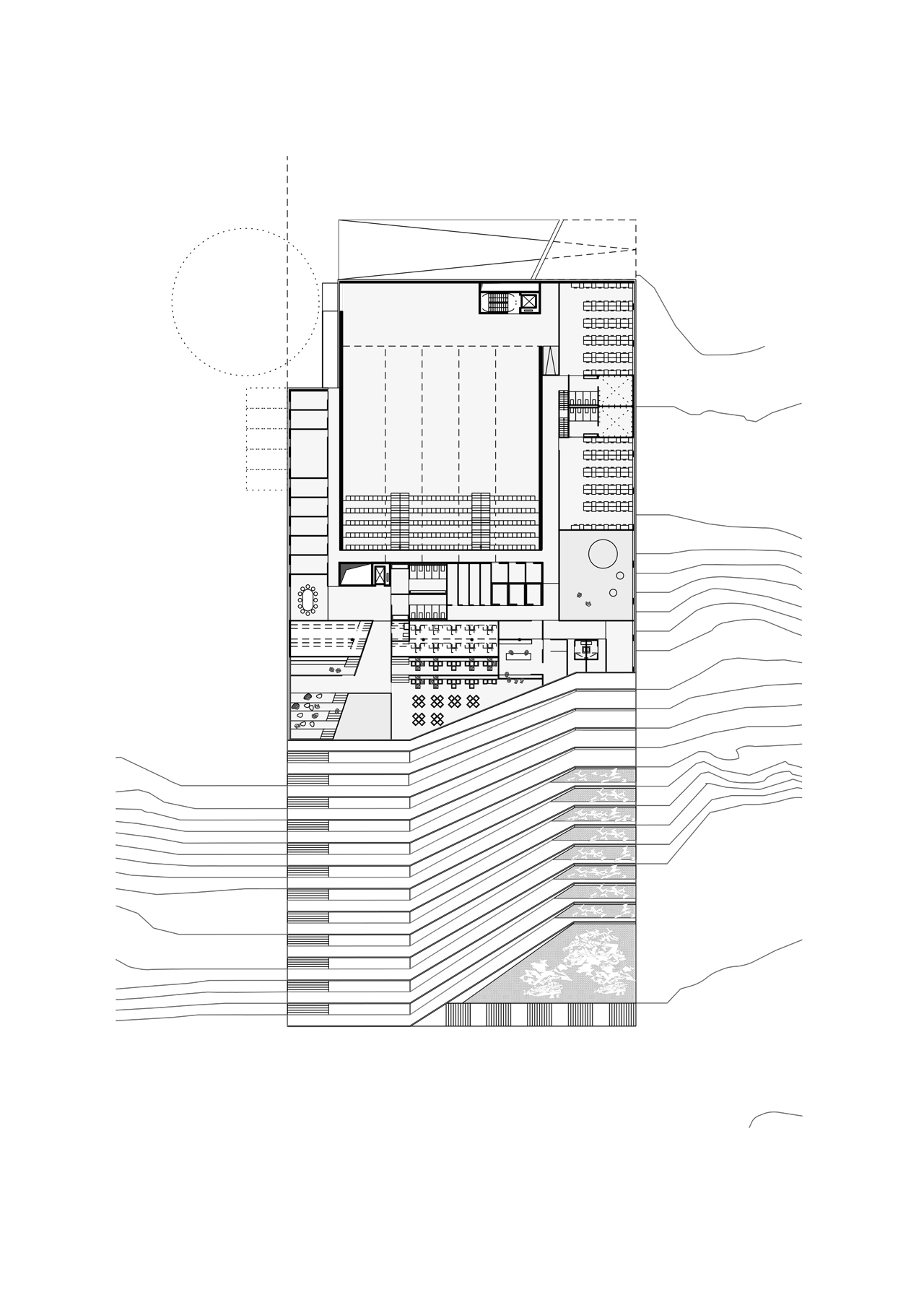
Floor plan level -1
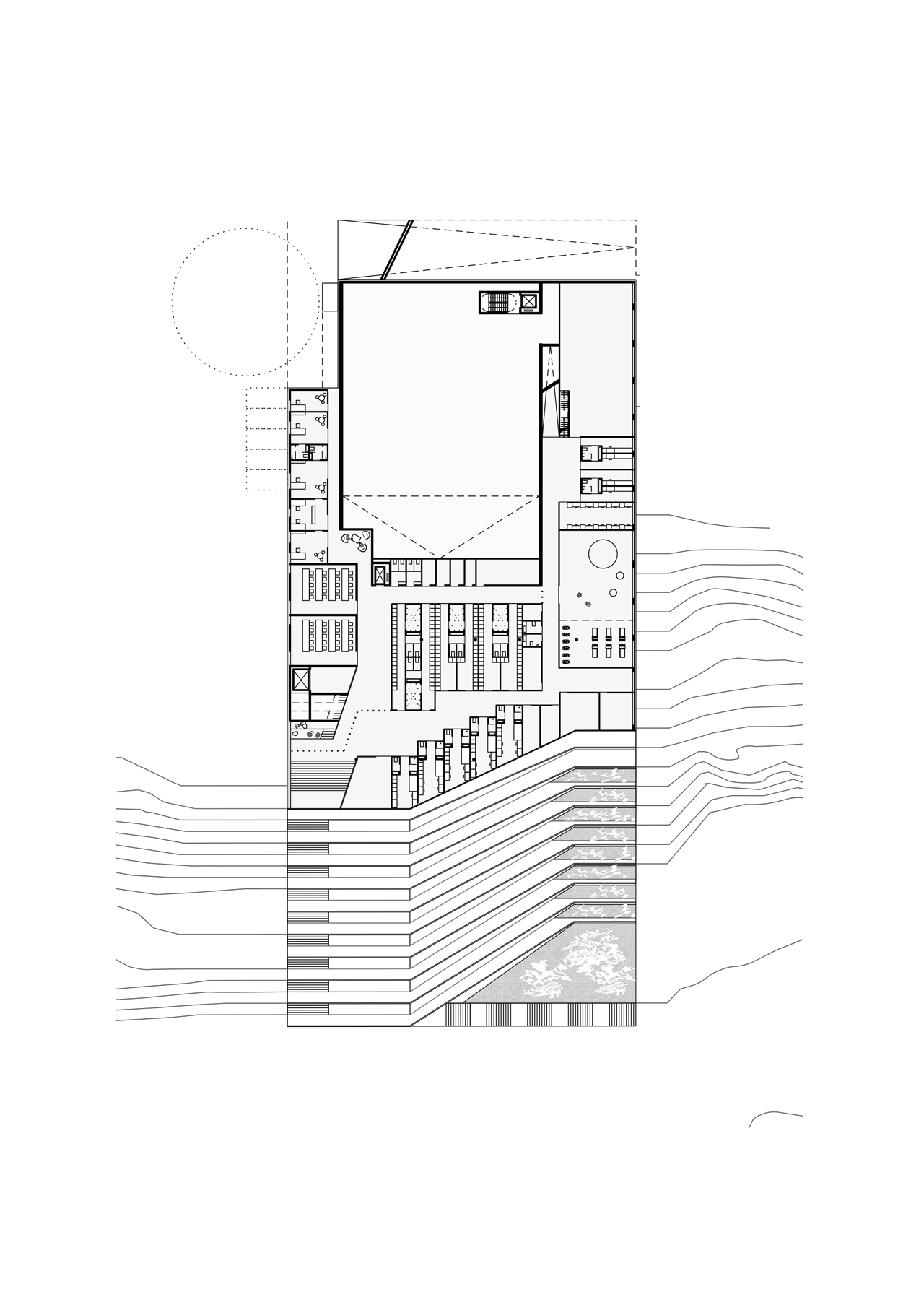
Floor plan level -2
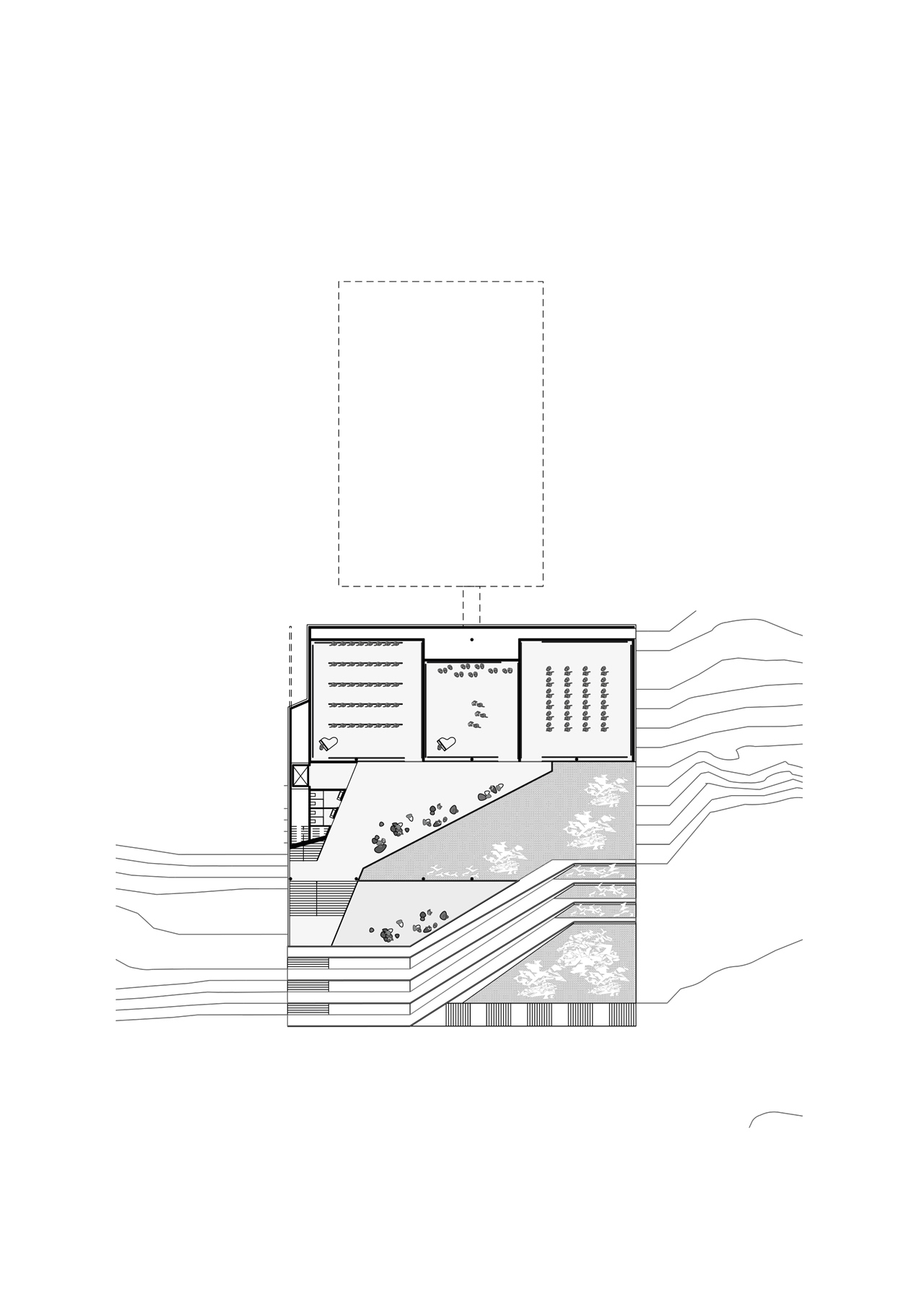
Floor plan level -3
This layering of volumes generate a flowing room structure that underlines the natural conditions of the landscape through their function and sequence.
