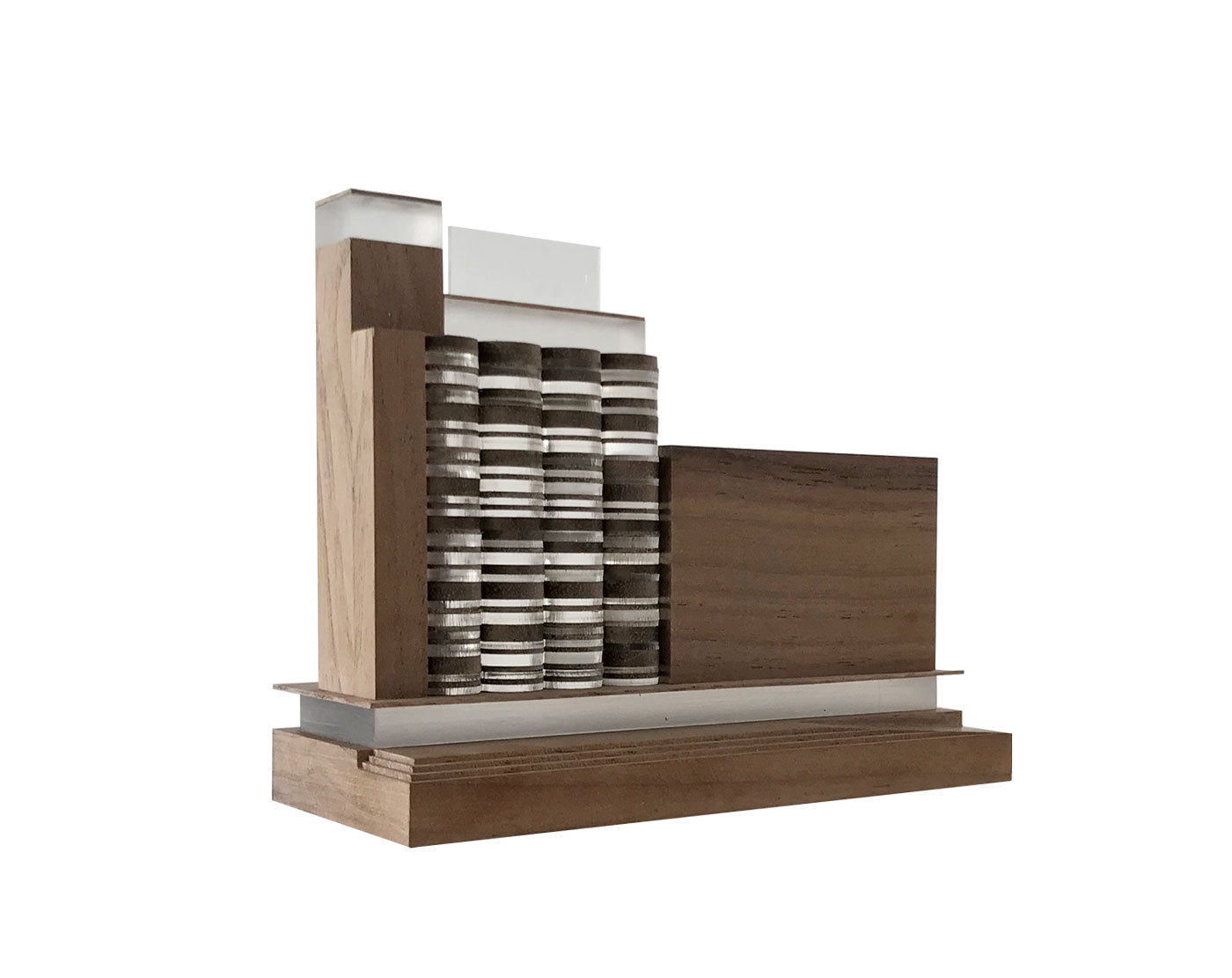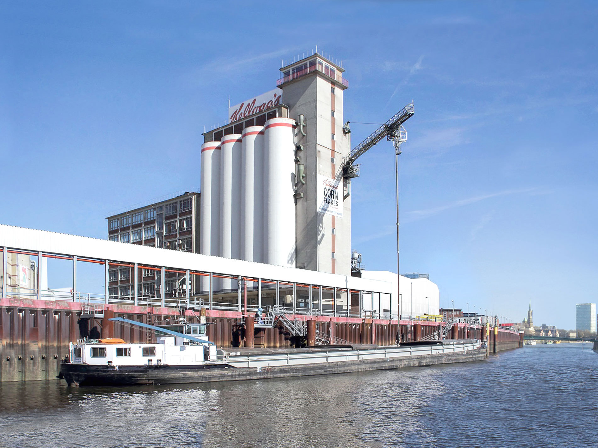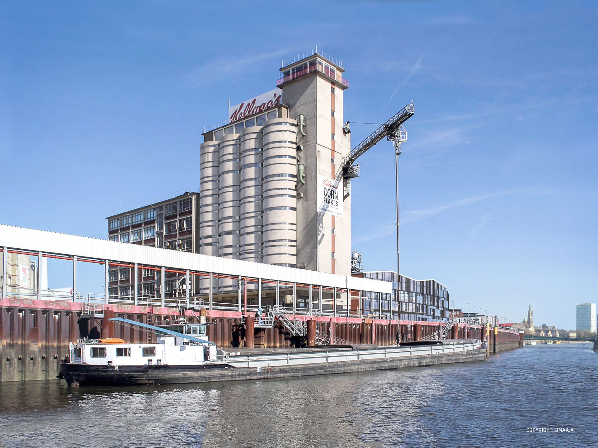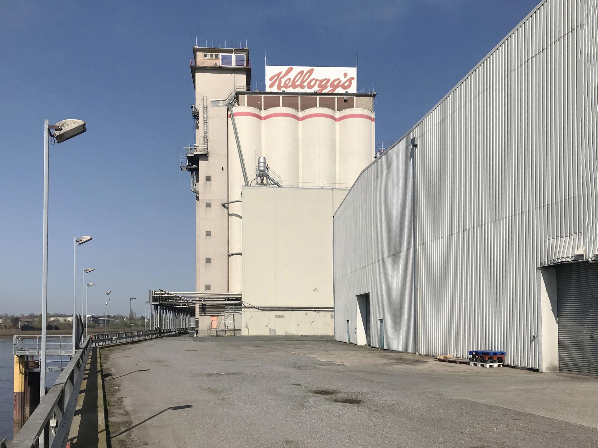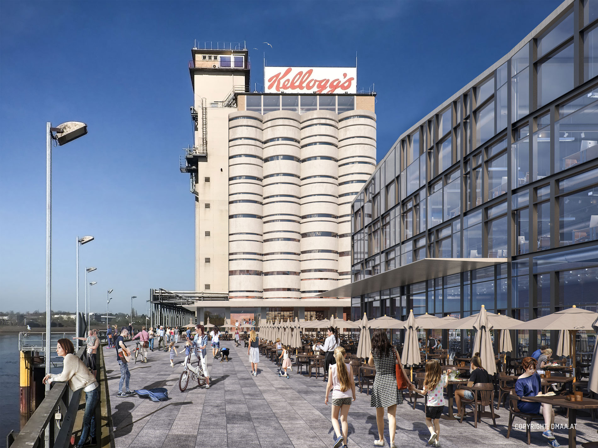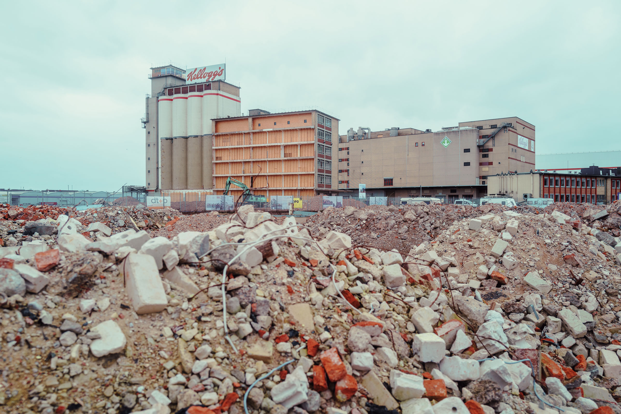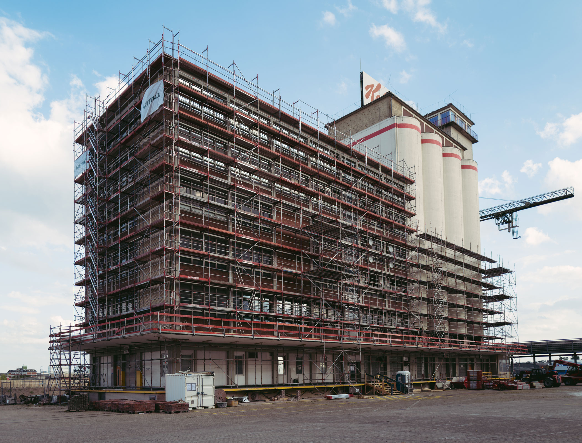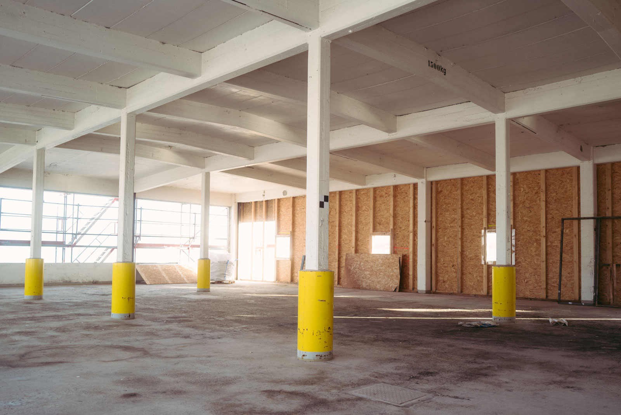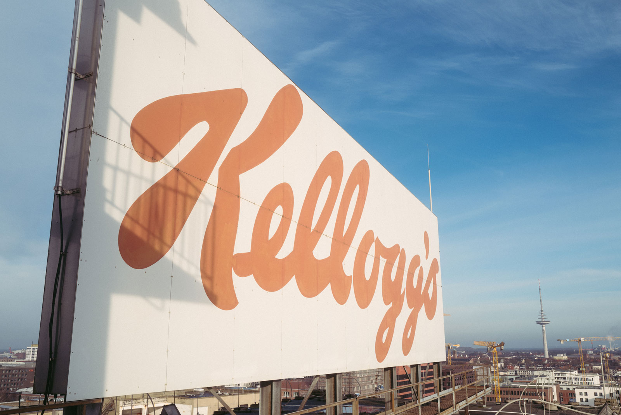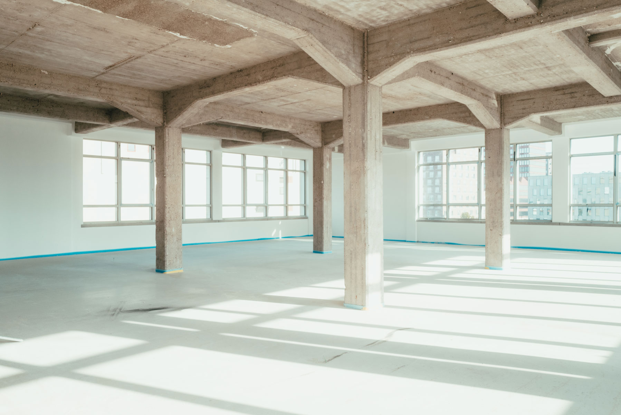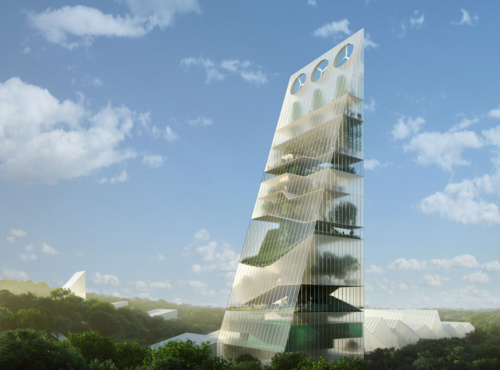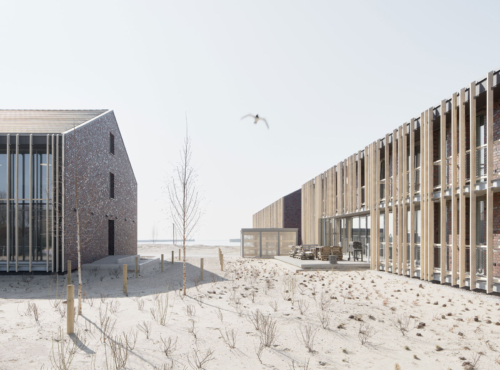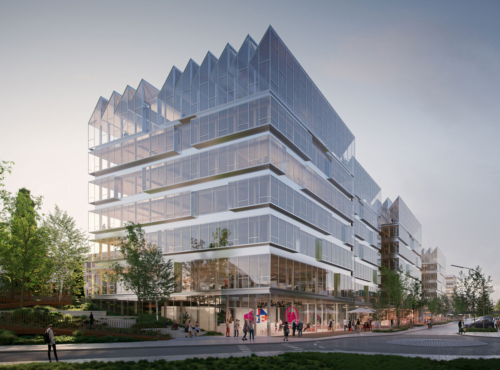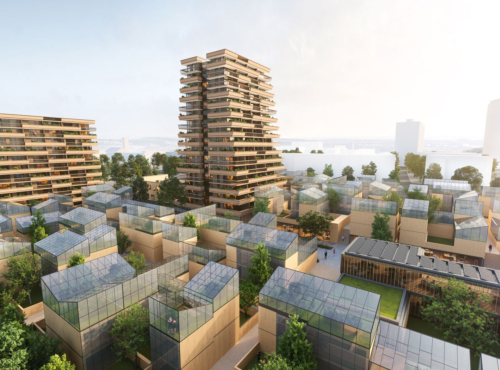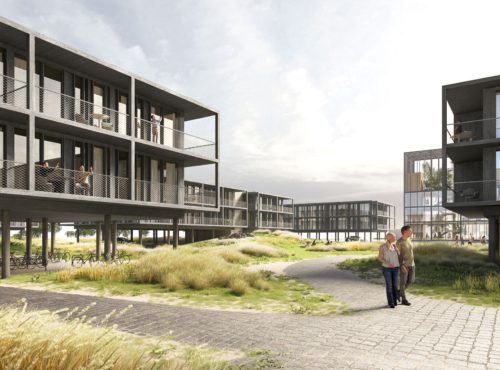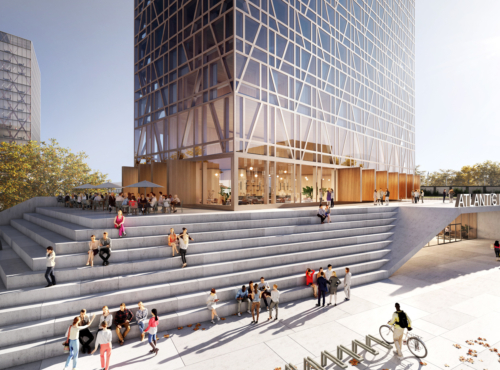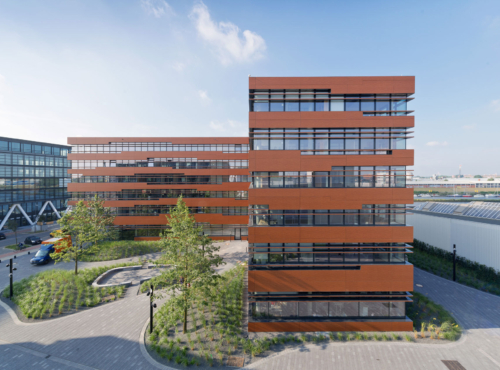Germany
- Hotel & SPA
- Mixed Use
- Refurbishment
- Under Construction
„Überseestadt” in Bremen is one of Europe’s largest urban development projects with 300 hectares of land and one of its outstanding port regeneration projects.
Within the area there is the peninsula „Überseeinsel”, bordered by Europahafen to the north-east, River Weser to the south-west and the former Kellogg operating area to the south-east, a new urban quarter offering space for commercial development, new education infrastructure, leisure activities and attractive public spaces in a wonderful setting right on the waterfront.
The area used formerly by Kellogg's is centraly located in close proximity to Bremen’s city centre and has created a significant amount of potential for urban development.
A characteristic feature of this quarter are the existing silos and the former Reislager nearby. The conversion of the silos into a hotel and the Reislager into a market enables a unique experience on the Weser banks.
Both buildings have a varied range of gastronomic offers located on the ground floor, an organic supermarket, terraces along the Weser and an own brewery.
The overground traffic is limited to collections or deliveries to keep the character of the free spaces around the Kellogg's hotel and the market hall.
With focus on the the quality of stay the priority is given to the pedestrian and bicycle traffic. For vehicles, an underground car parking with two entrances is planned.
Address
Auf der Muggenburg 30
28217 Bremen
Start of planning
2018
Start of construction
2020
Completion
2025
Gross surface area
9.447,02 m² (Reislager)
9.142,52 m² (silo)
Construction volume
37.336,94 (Reislager)
73.179 (silo)
Site area
4.965 m² (Reislager)
2195 m² (silo)
Height
24,5 m (Reislager)
52,4 m (silo)
Number of levels
4 (Reislager)
14 (silo)
Number of basements
1
Project manager
Eva Schrade
Project team
Birgit Miksch, Martin Schneider, Toni Nachev, Alex Pop, Klaudia Prikrill, Jakub Tyc
Visualization
Toni Nachev
CONSULTANTS
Executive planning
dt+p (Reislager)
Gruppe GME Architekten (silo)
Structural engineering
Wittler Ingenieure GmbH
Lighting design
Die Lichtplaner
Building Services
Engineering
Ecotec GmbH
Building physics
Wittler Ingenieure GmbH Parkstraße 14
Überseeinsel
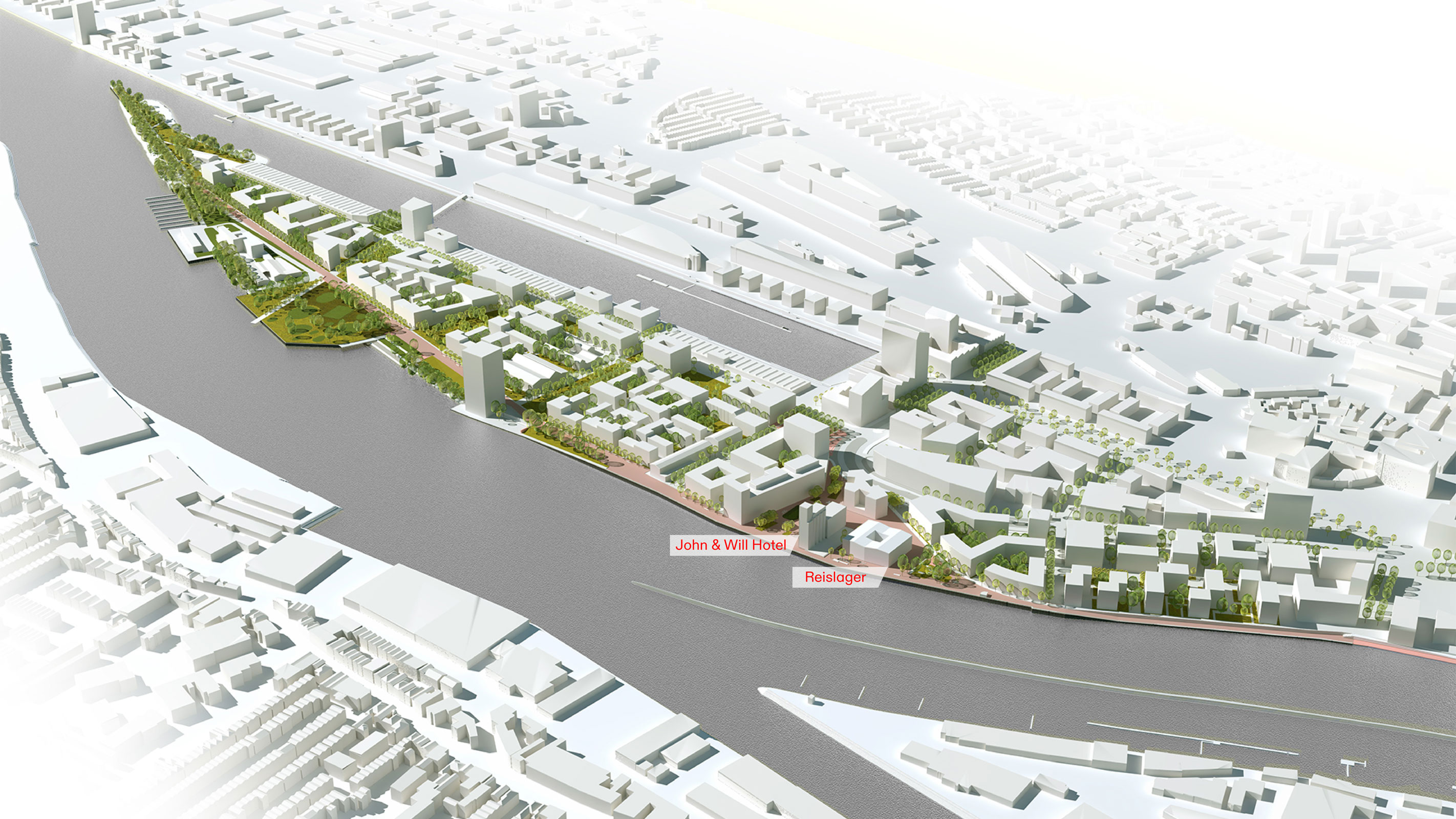
A new quarter for Bremen:
On the former Kellogg's grounds Überseeinsel arises.
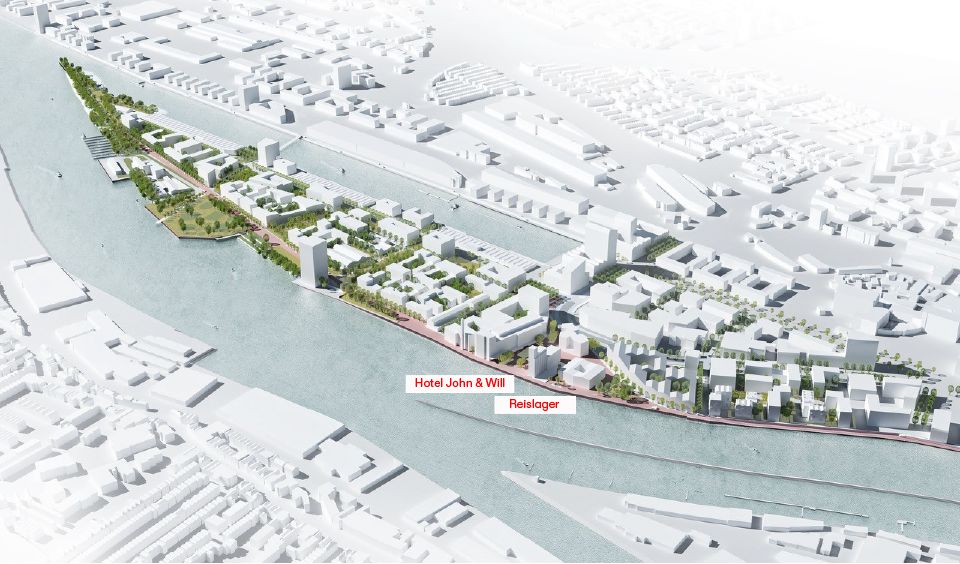
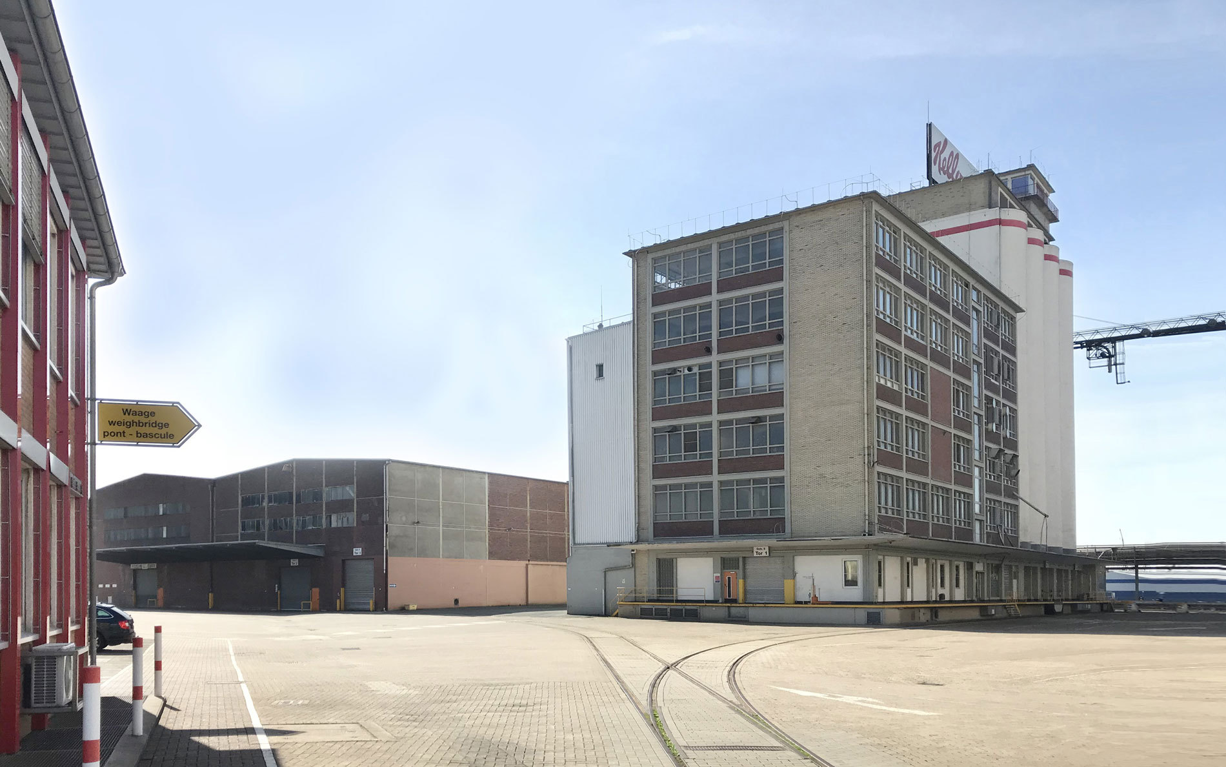
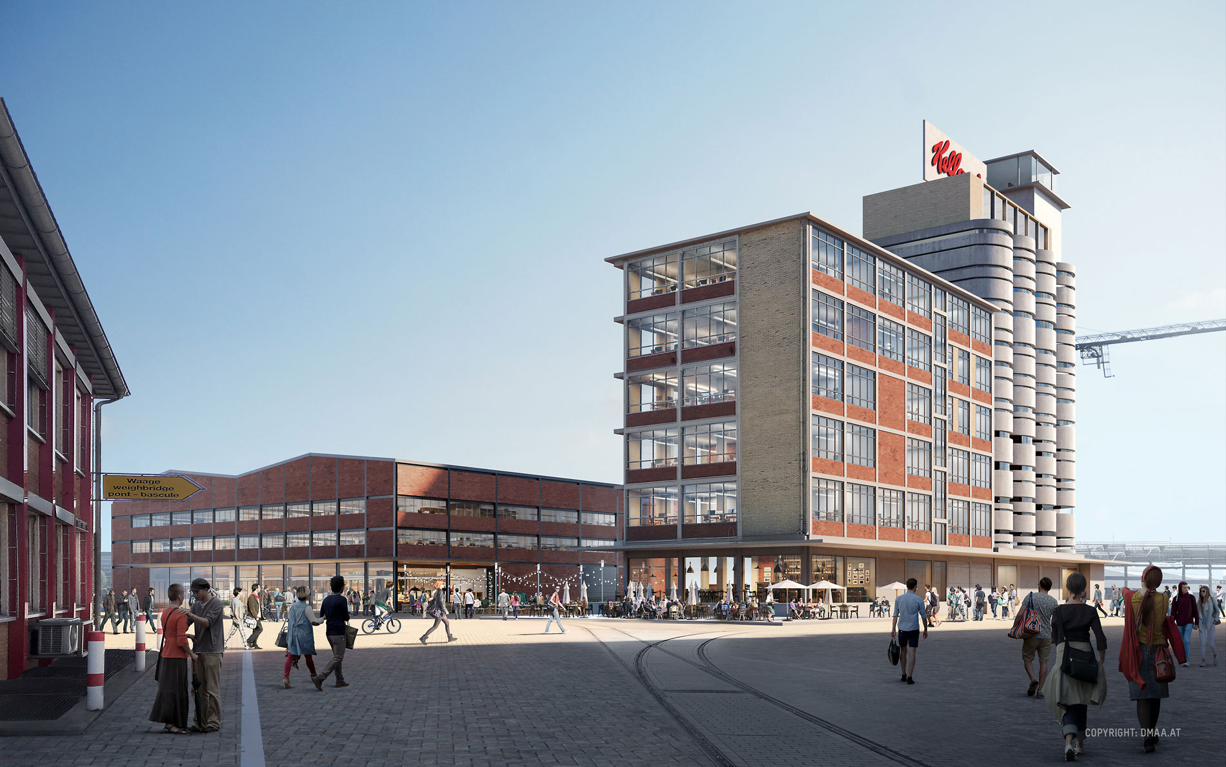
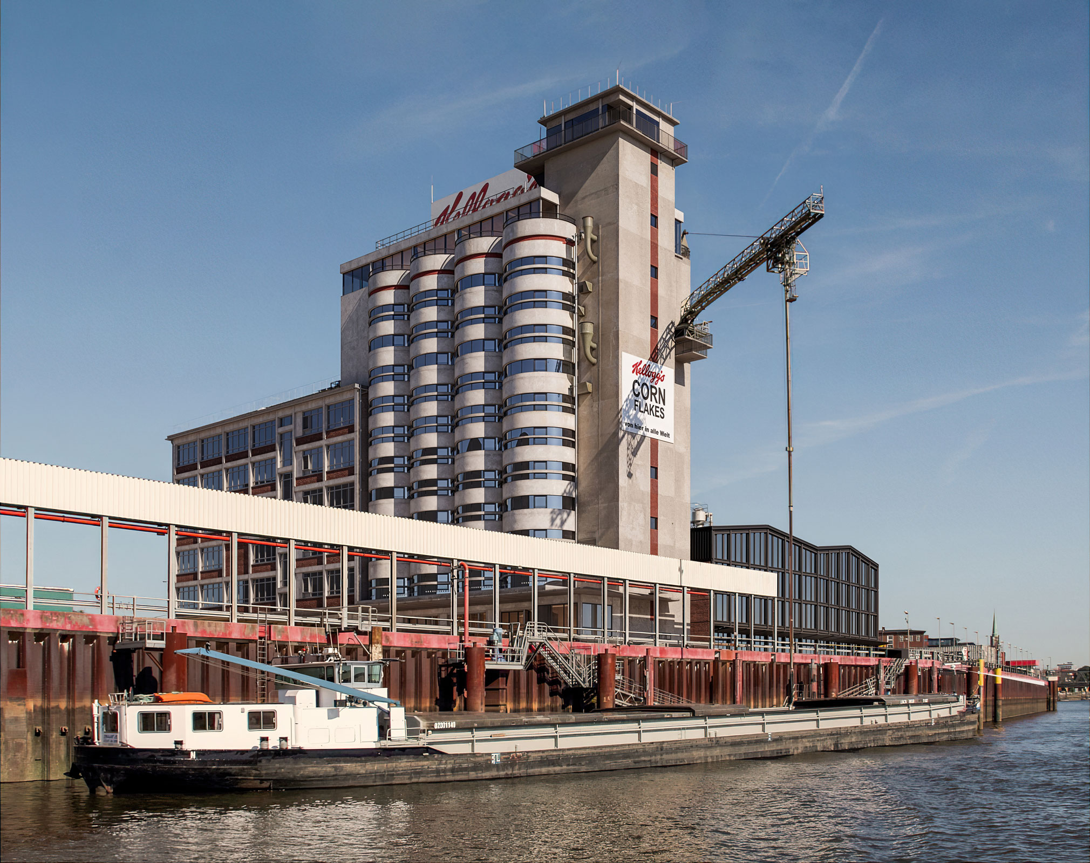
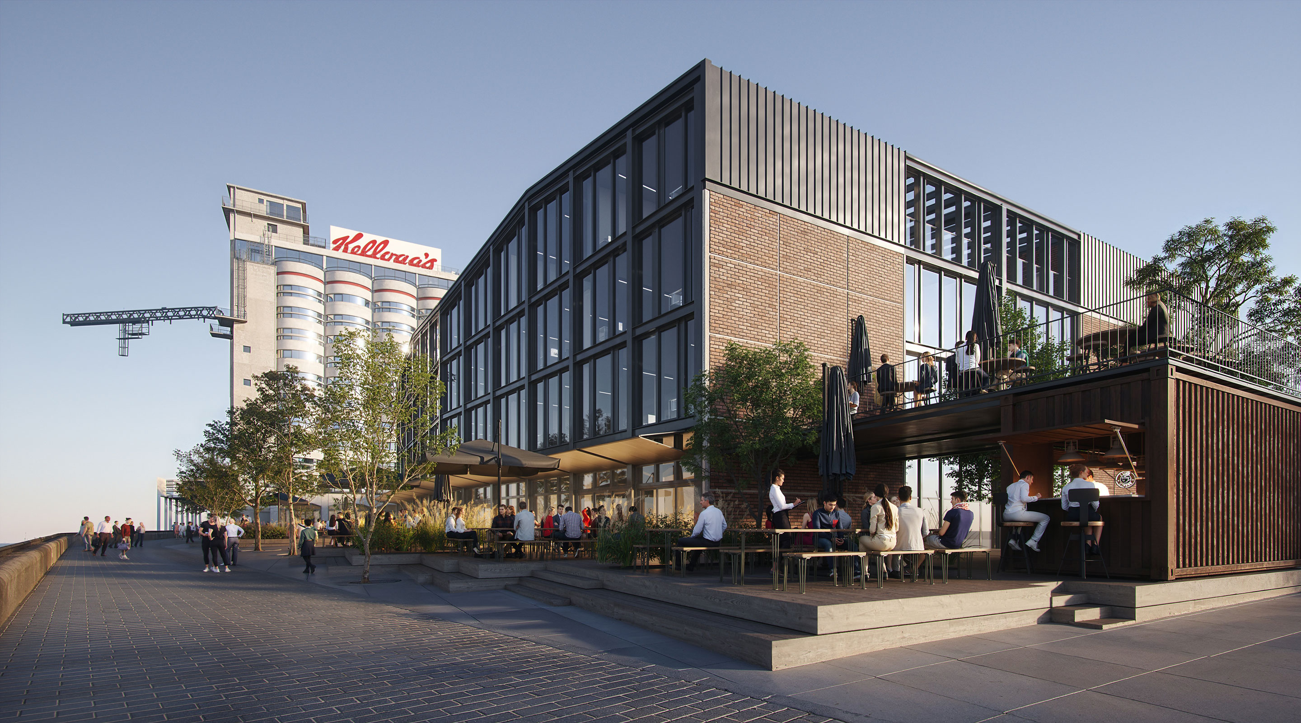
The overground traffic is limited to keep the character of the free spaces around the Kellogg's hotel and the market hall.
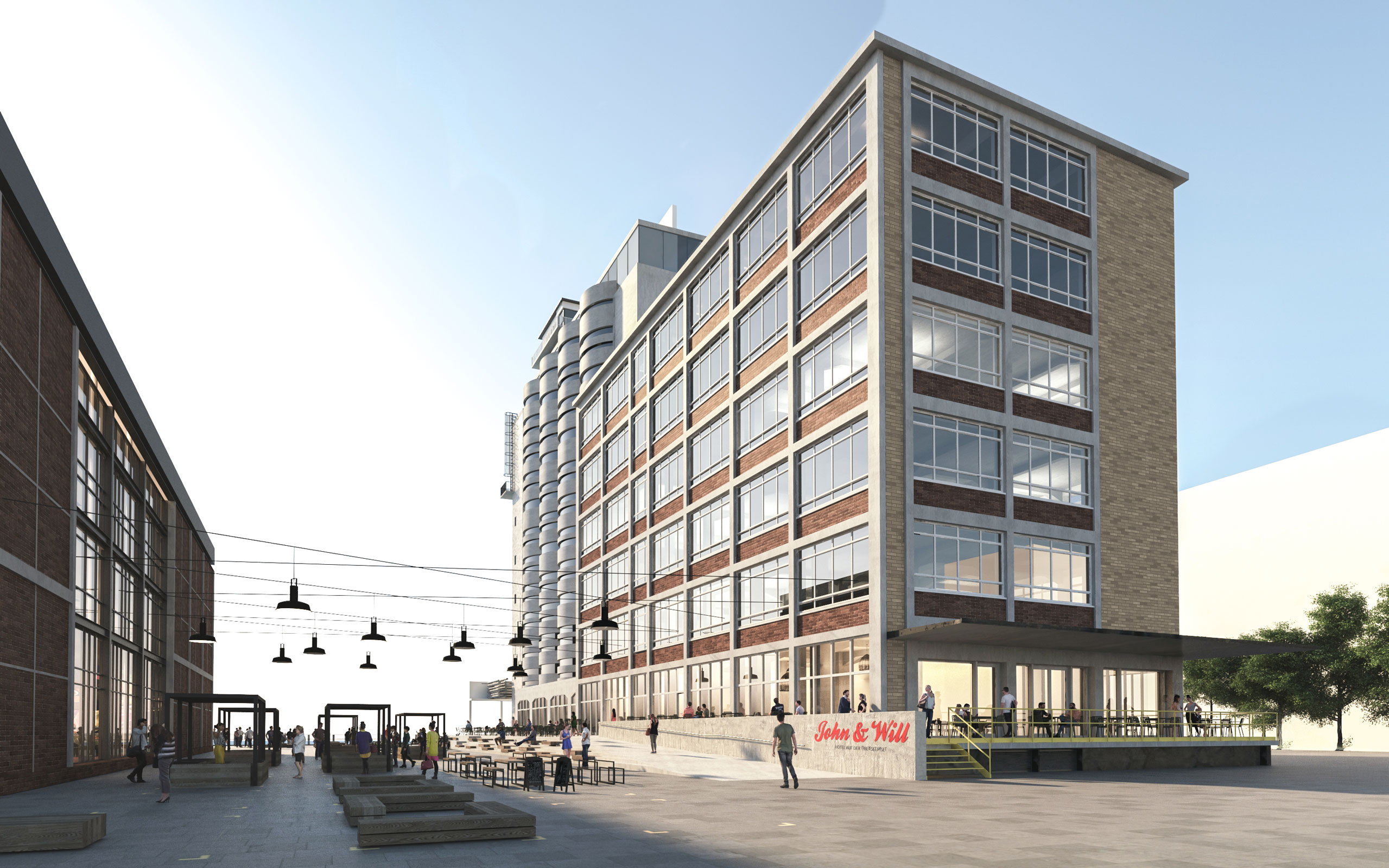
Construction Site
Site Diary
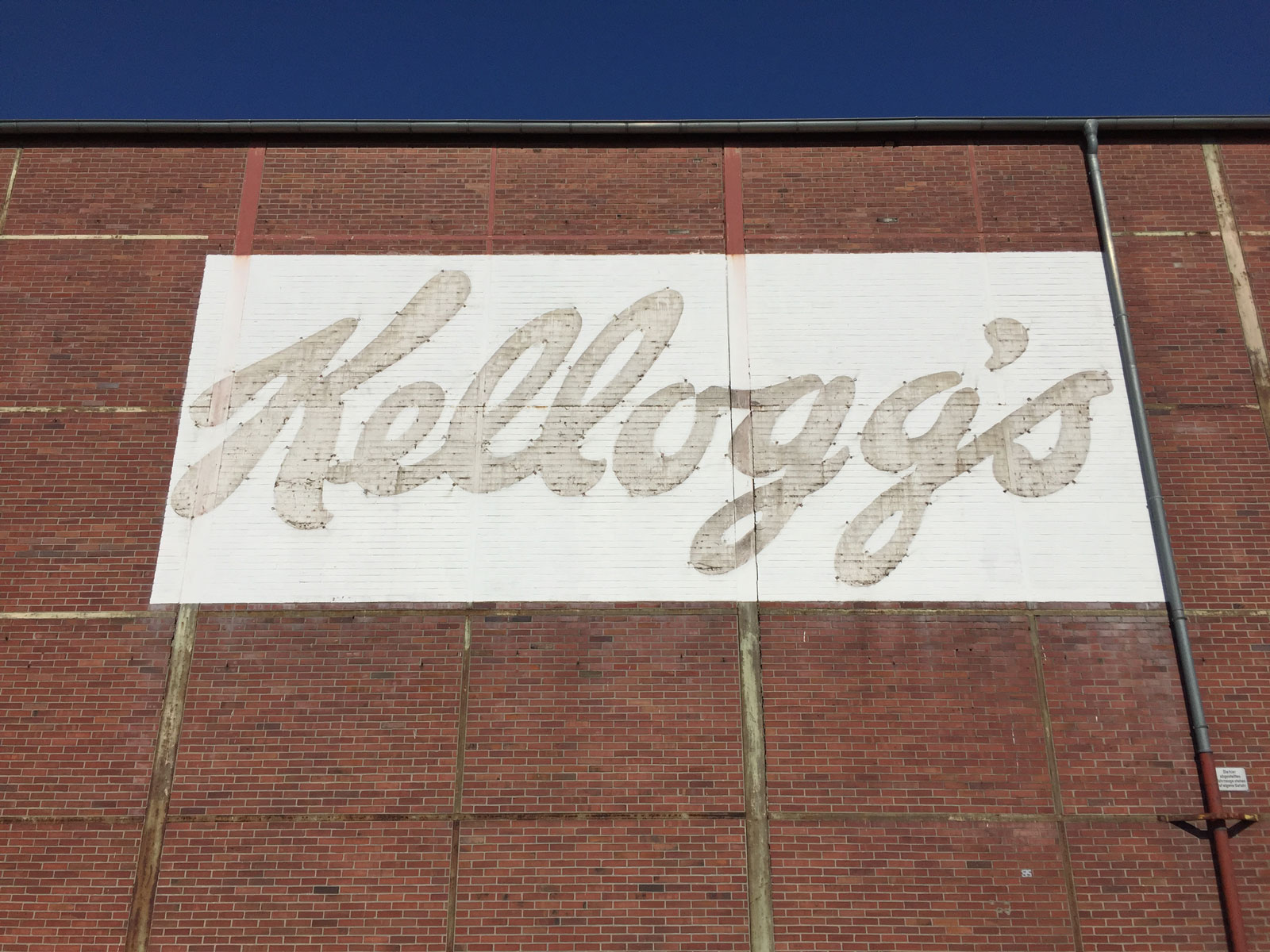

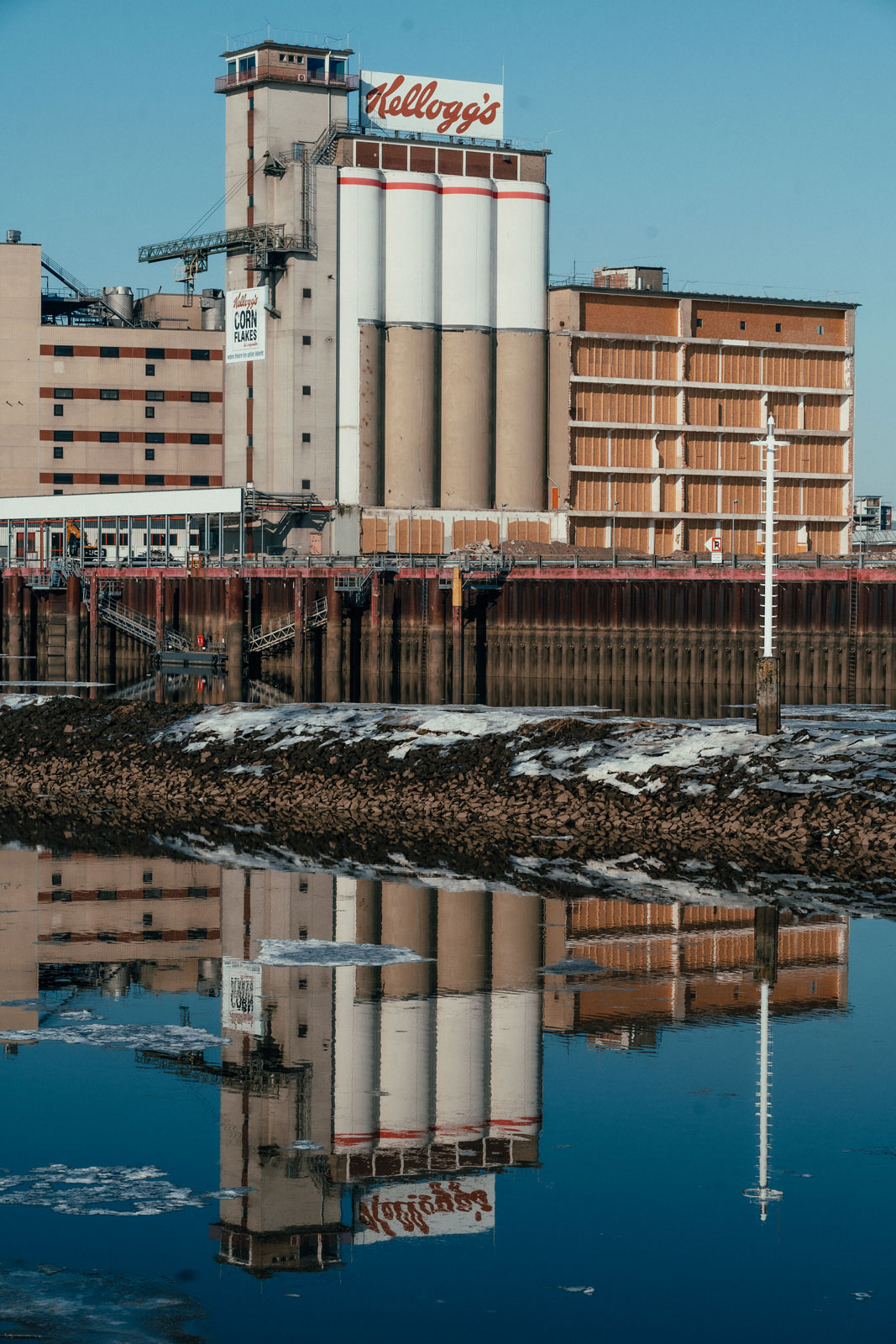
Feb 2021
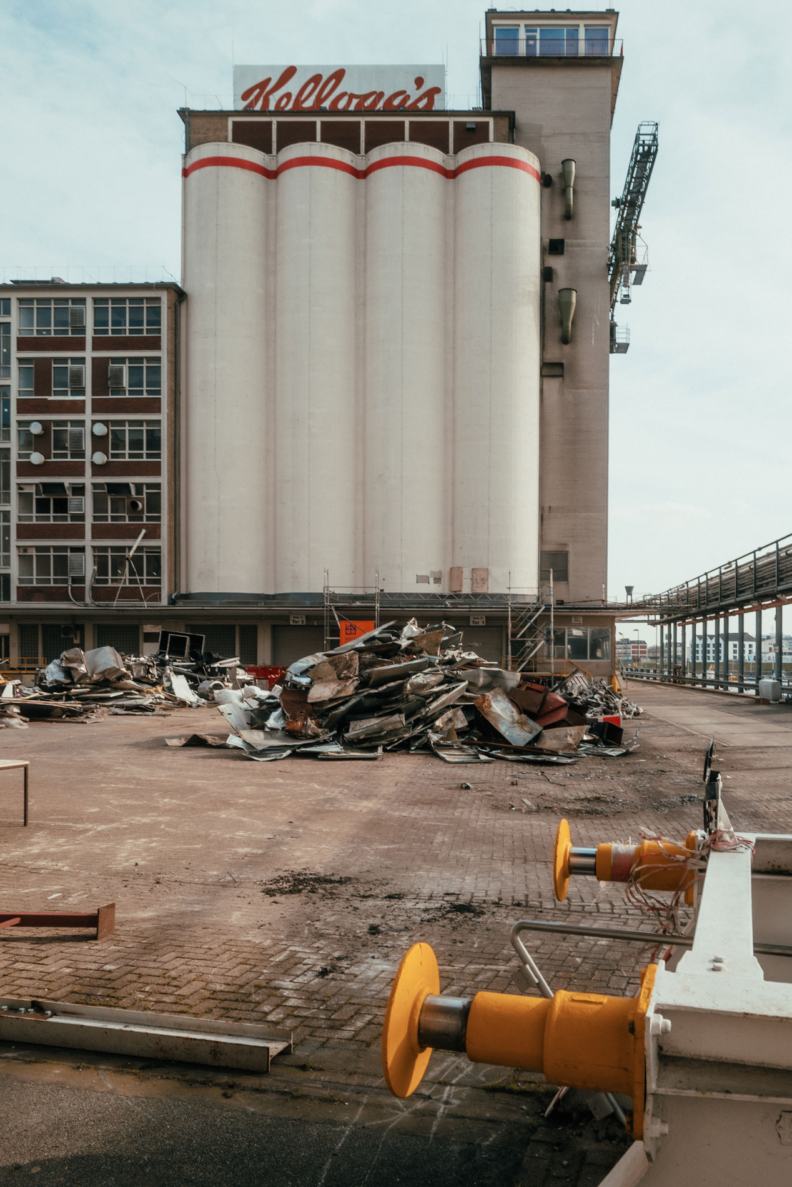
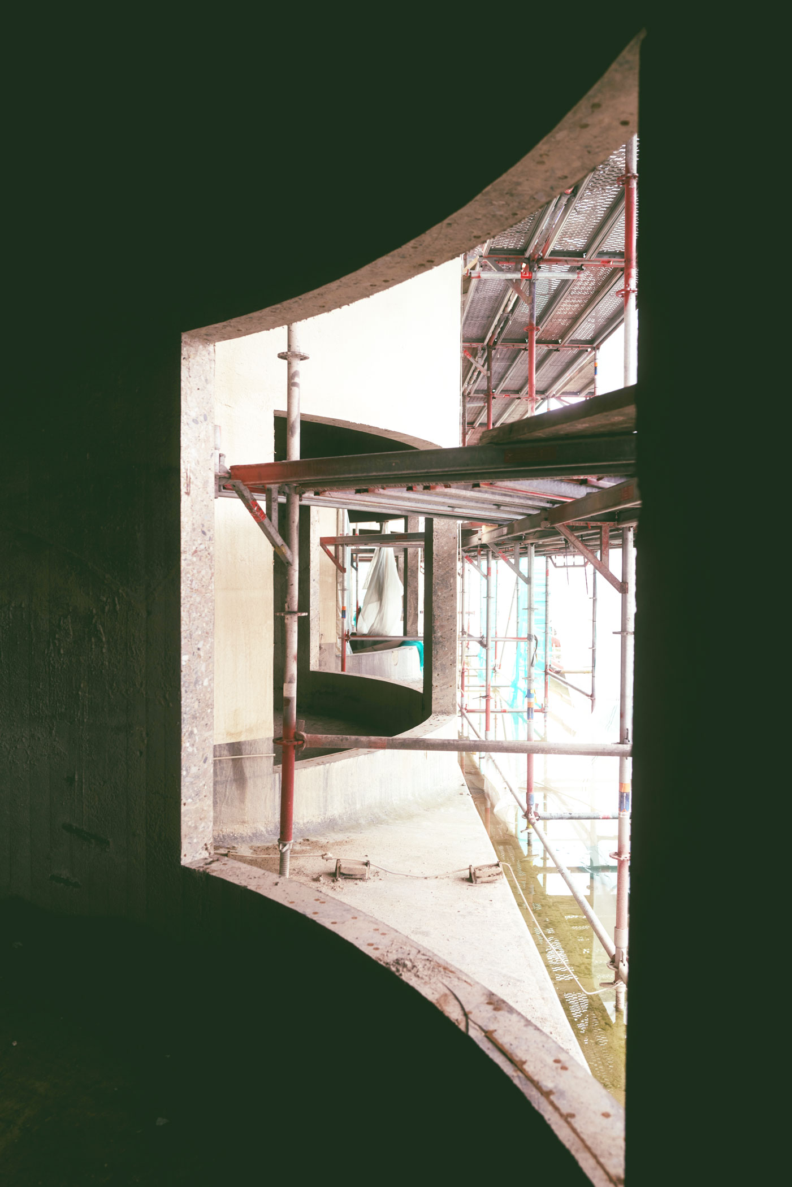
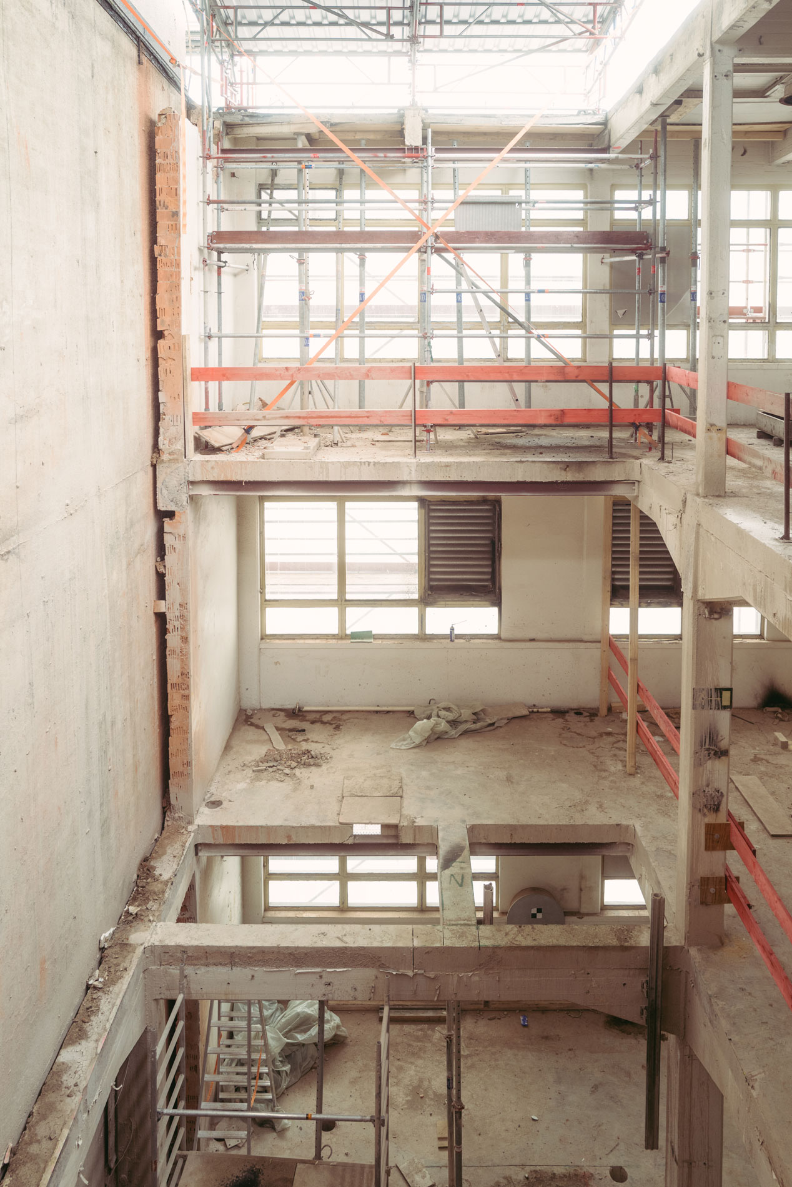
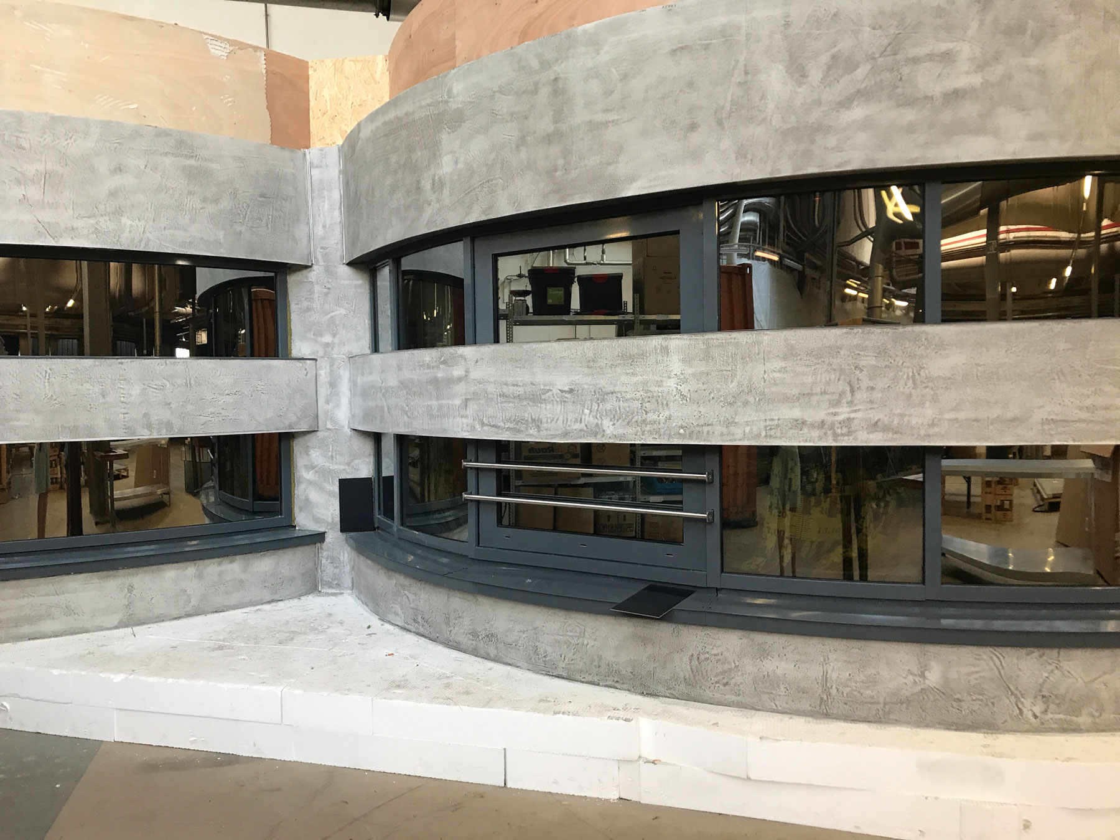
mock-up
Nov 2021
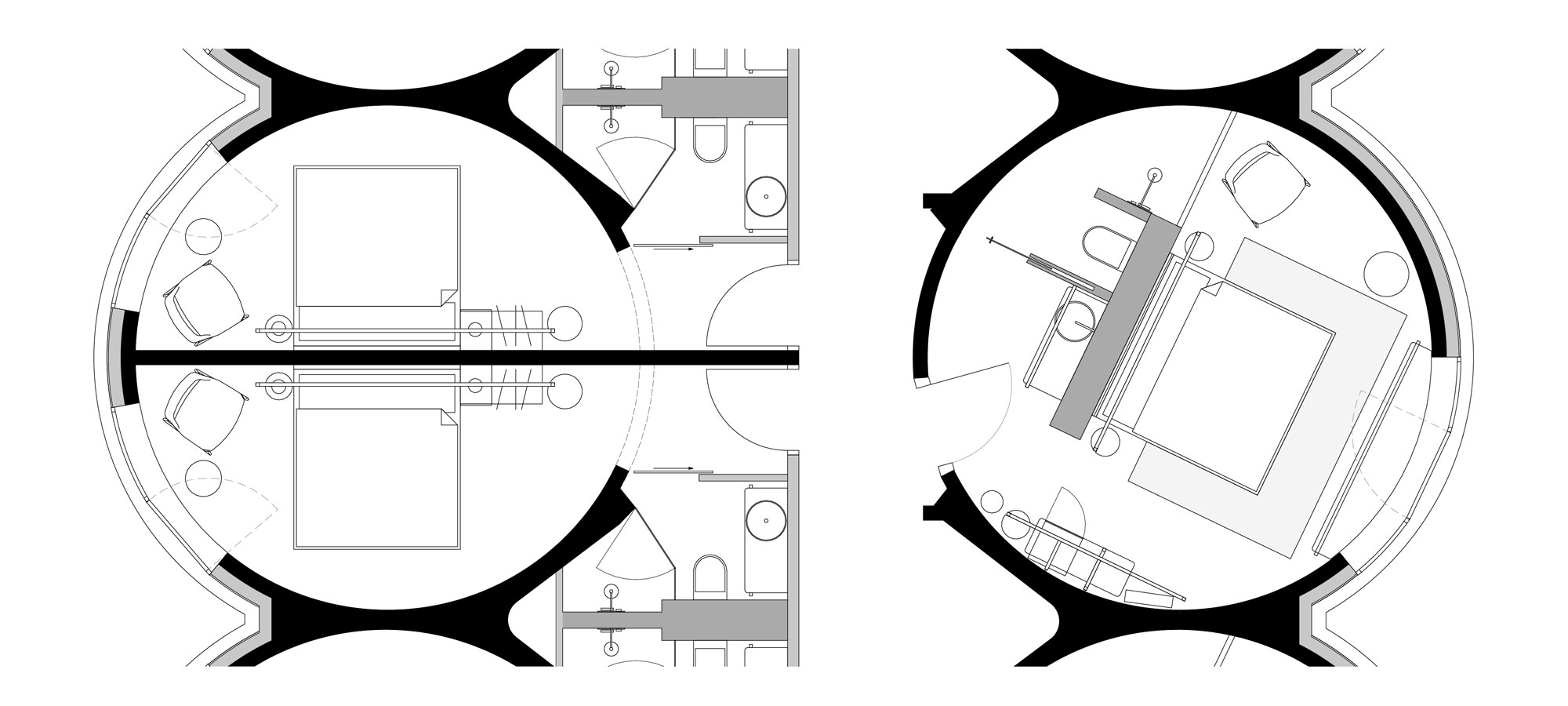
Schematic floor plan
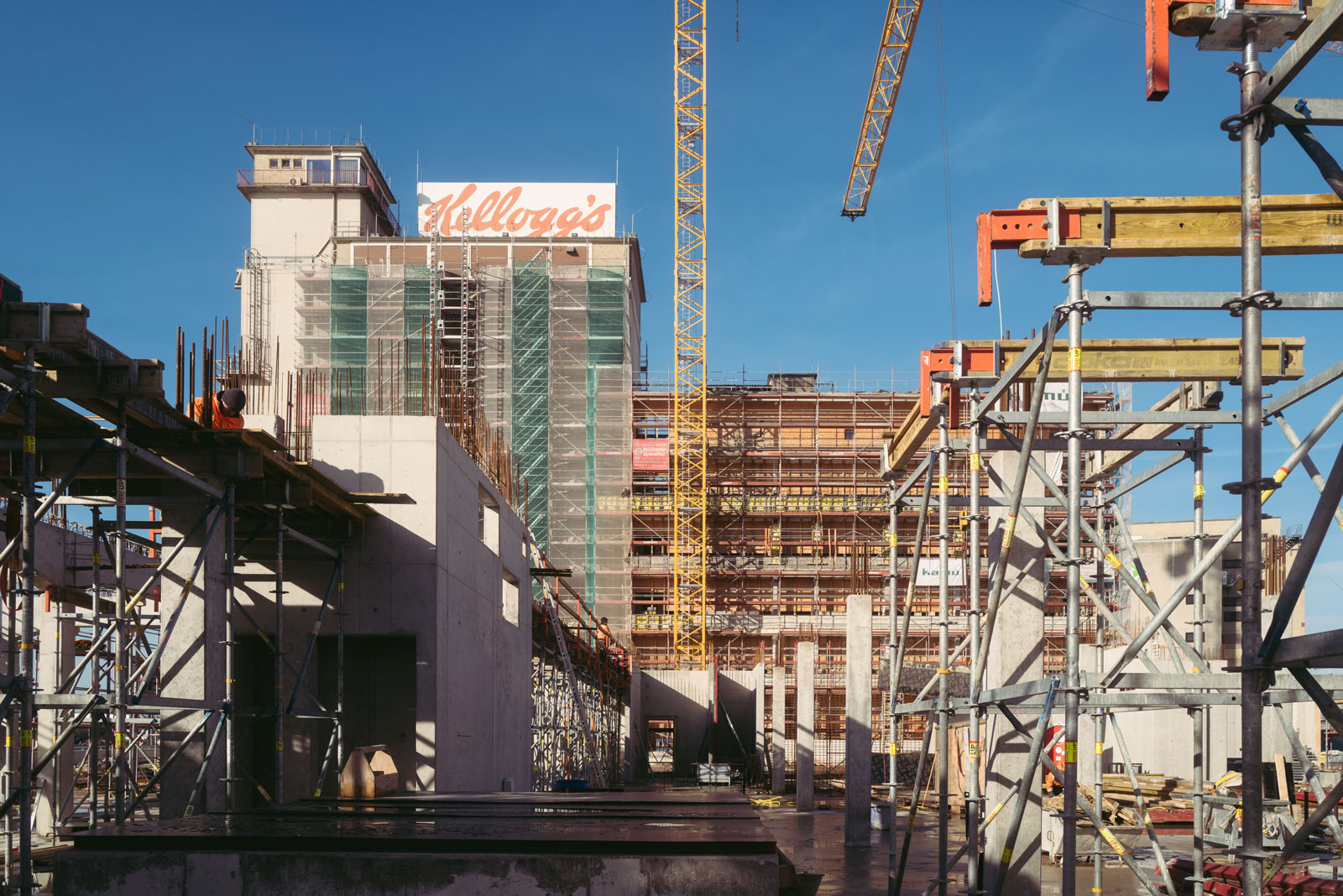
Jan 2022
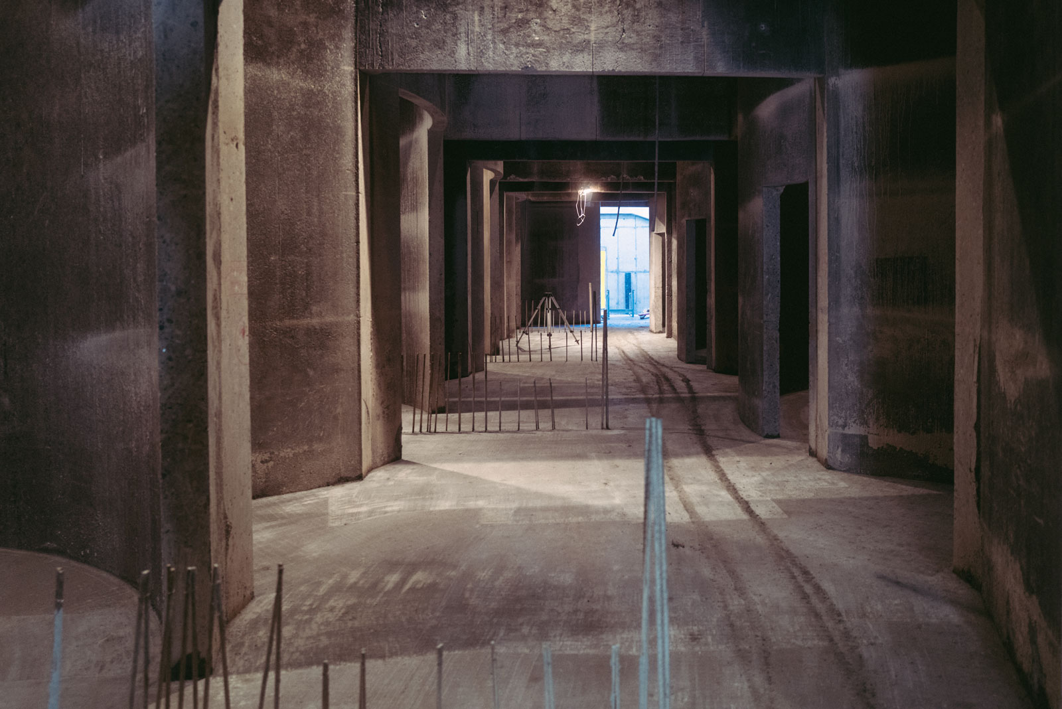
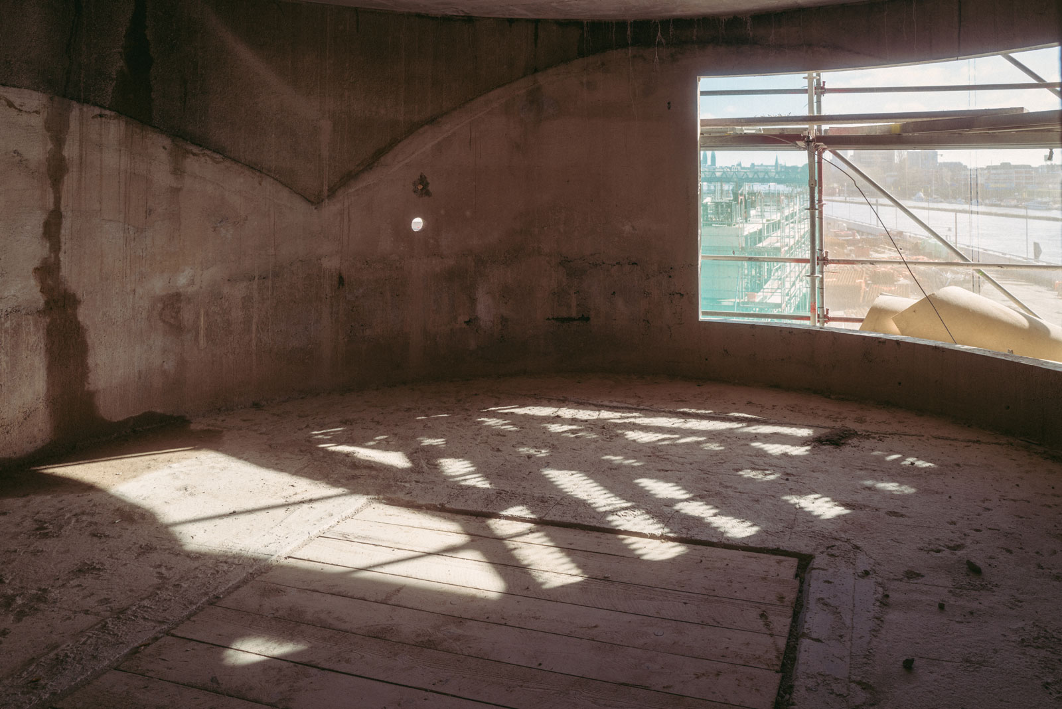
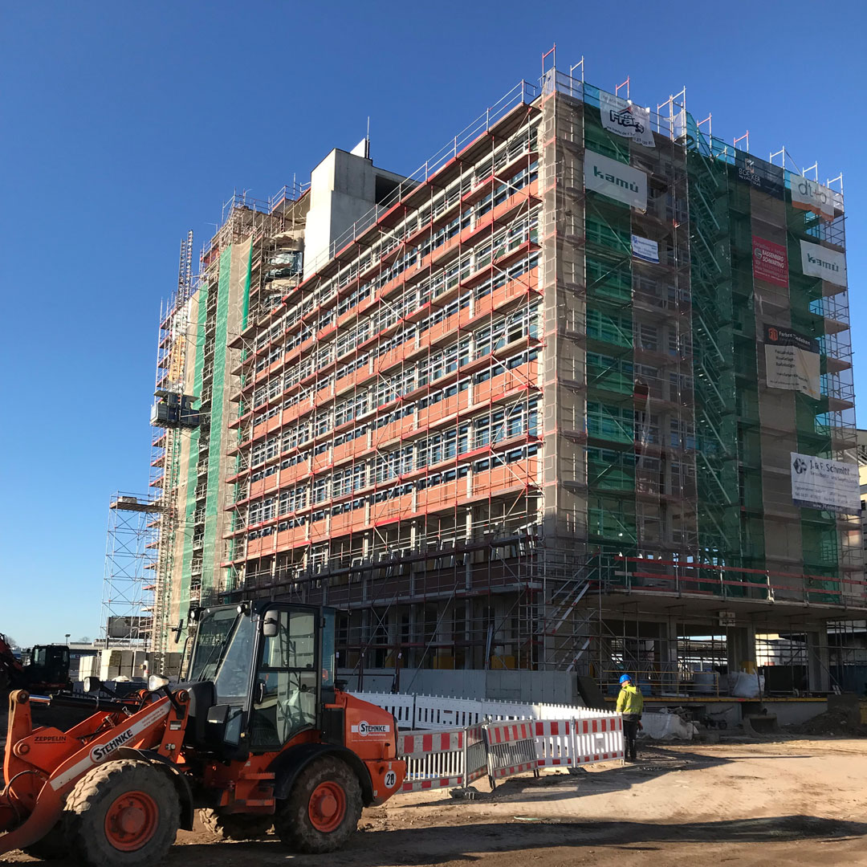
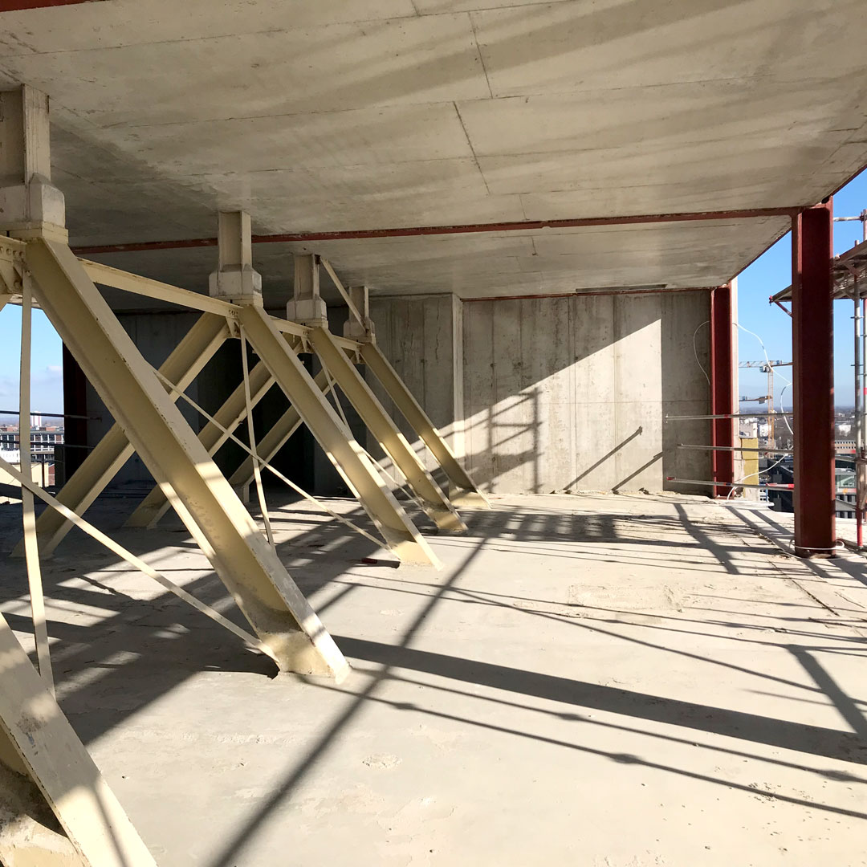
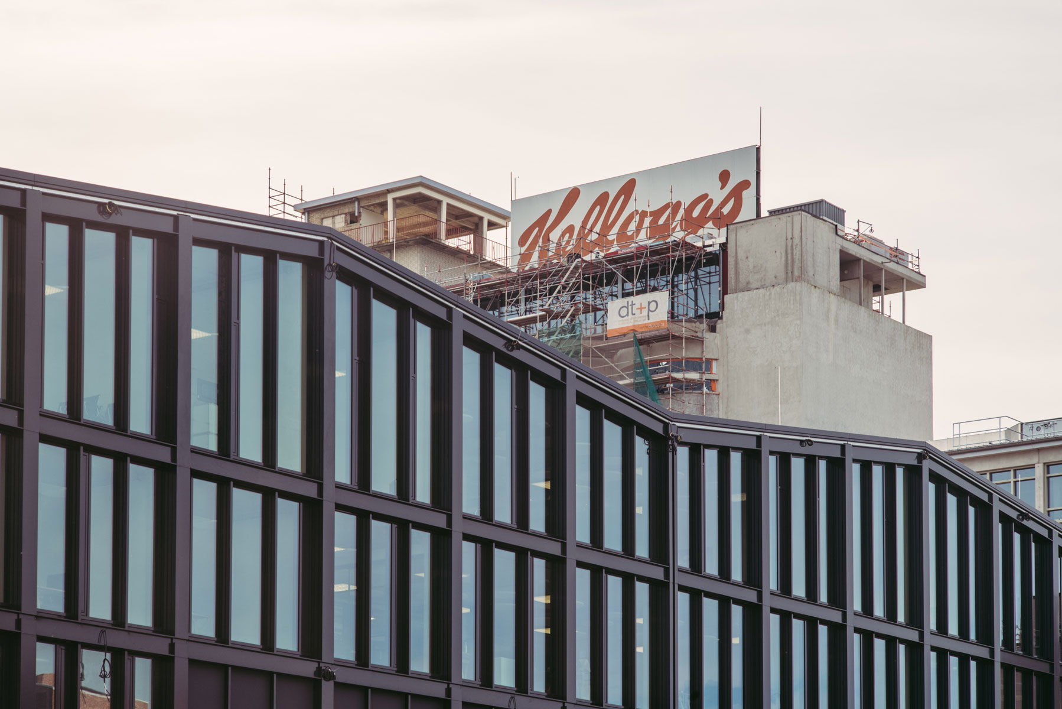
Nov 2023

Model
Modellart
Michael Eisenkölbl
