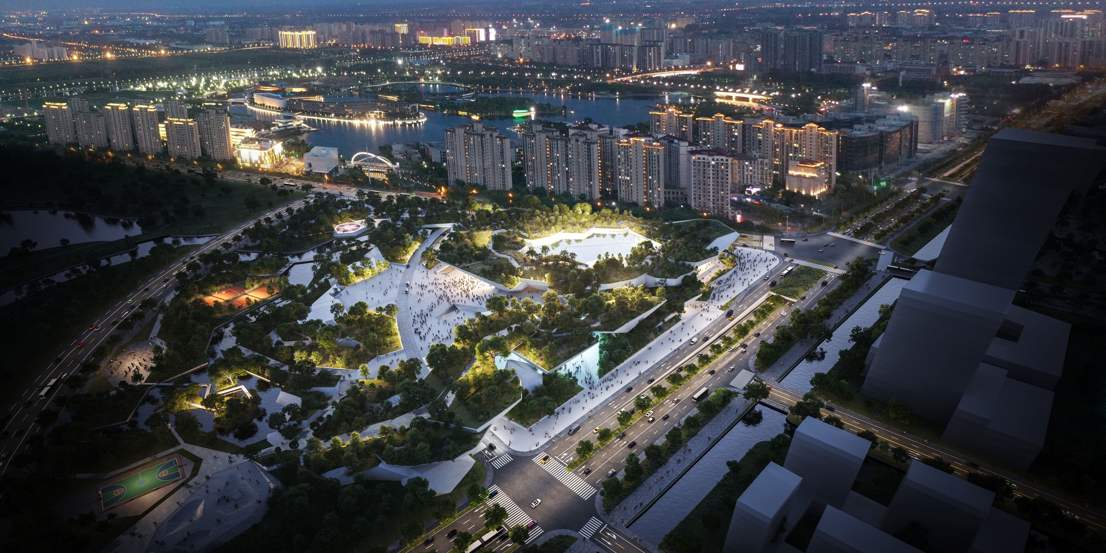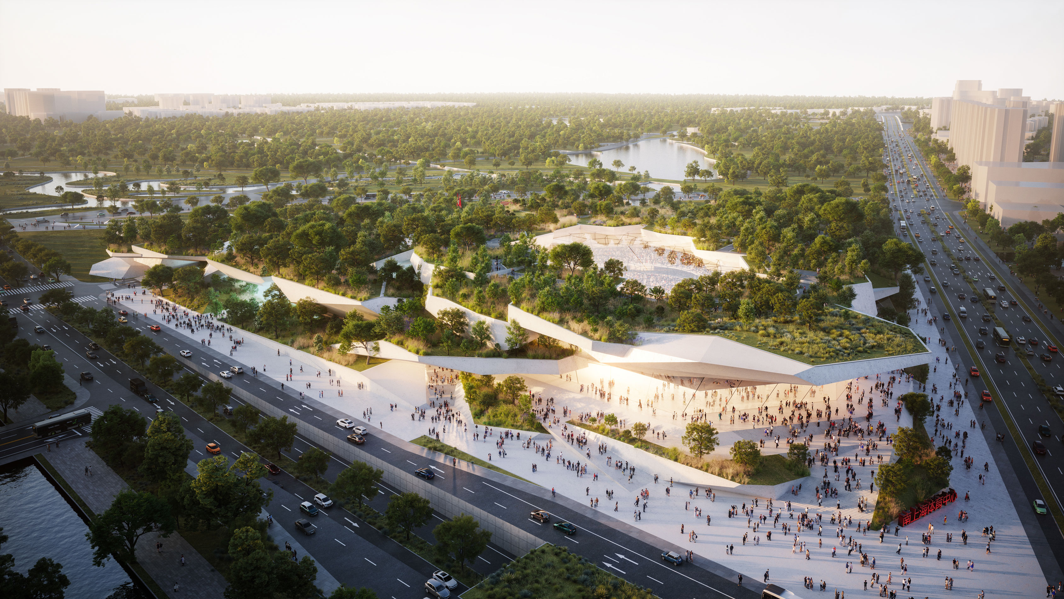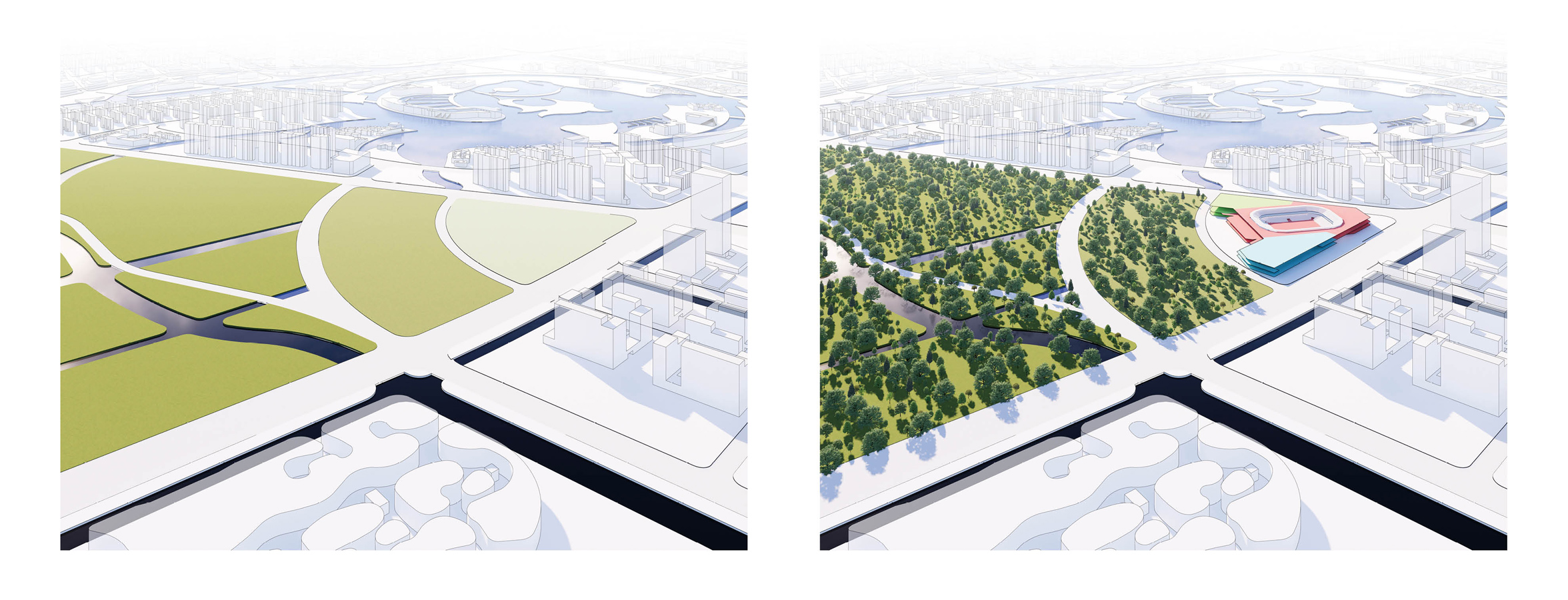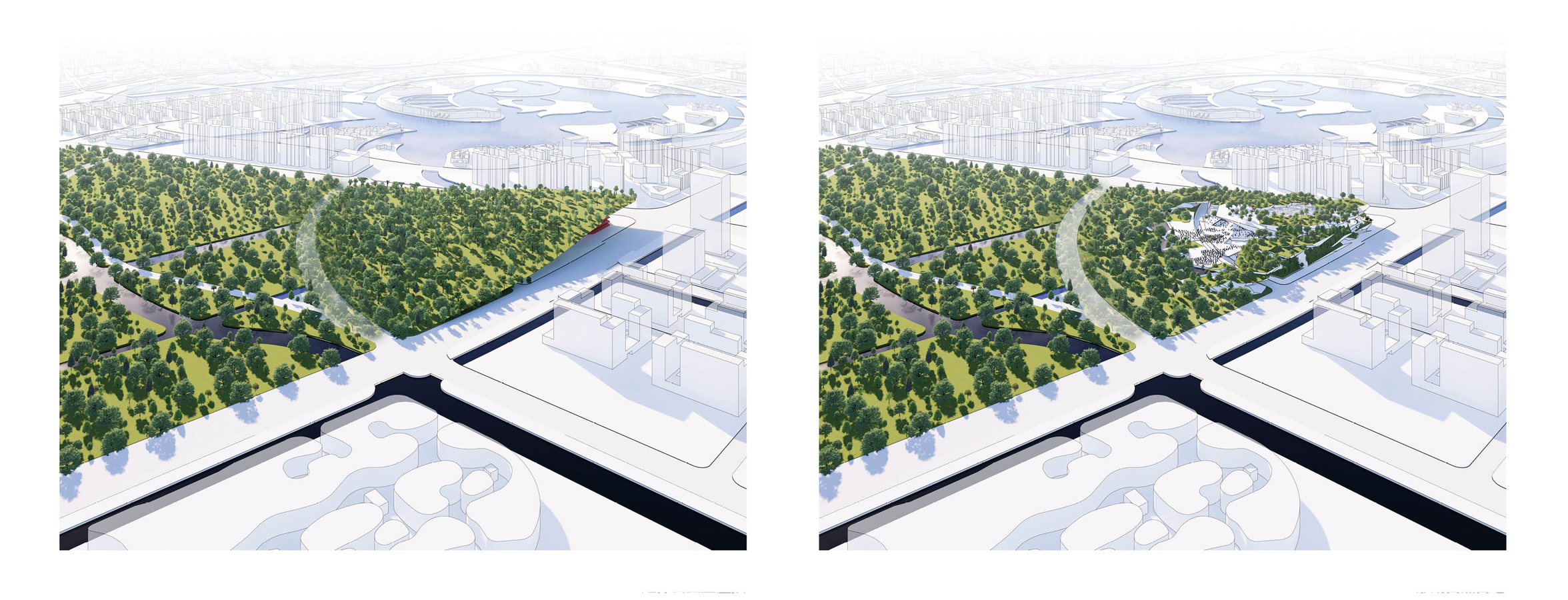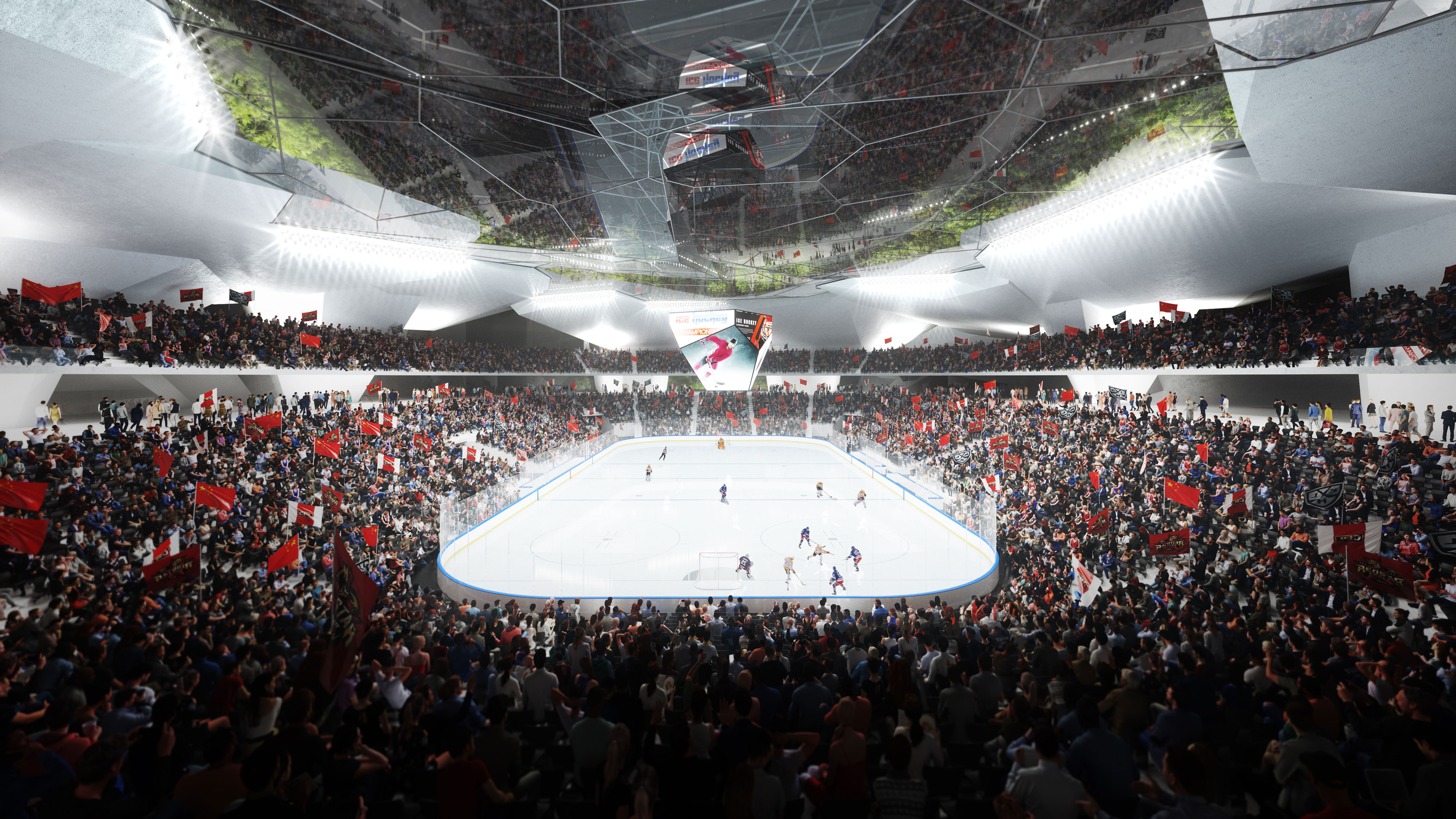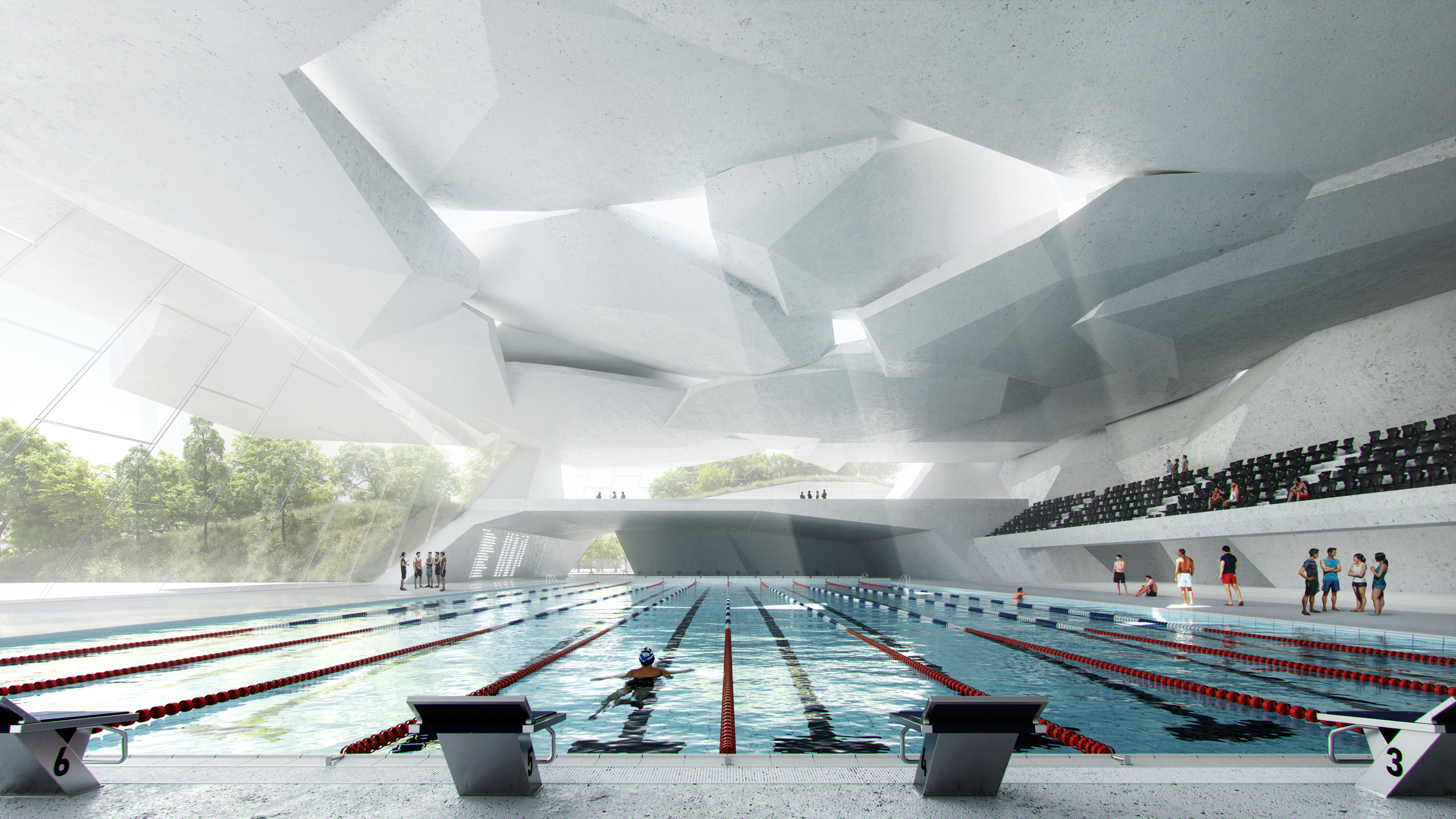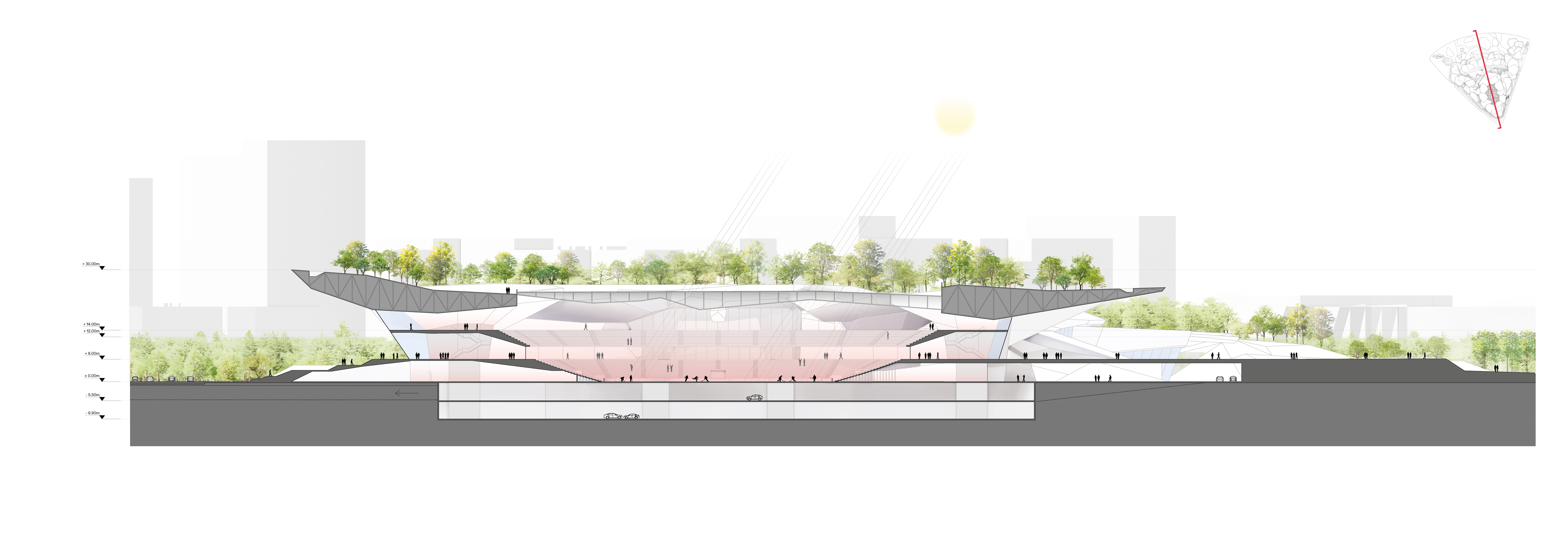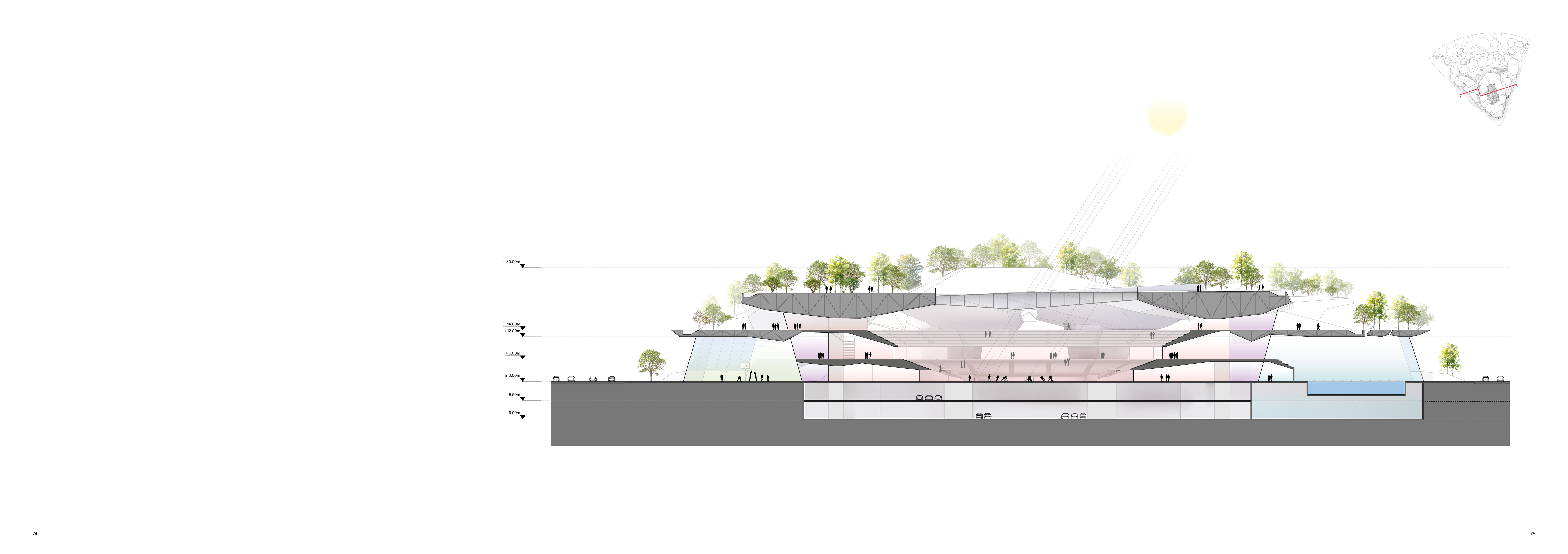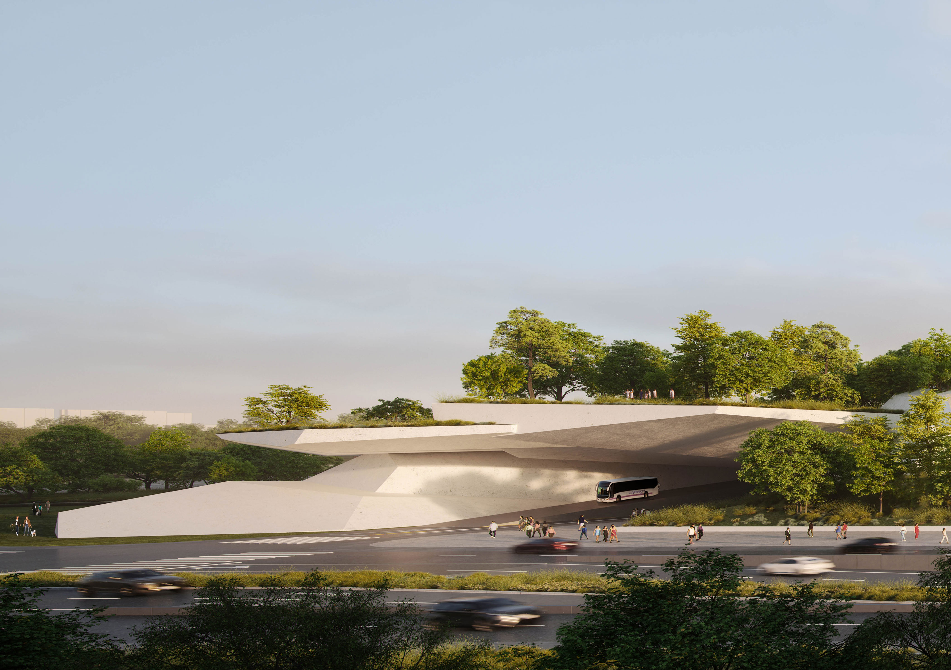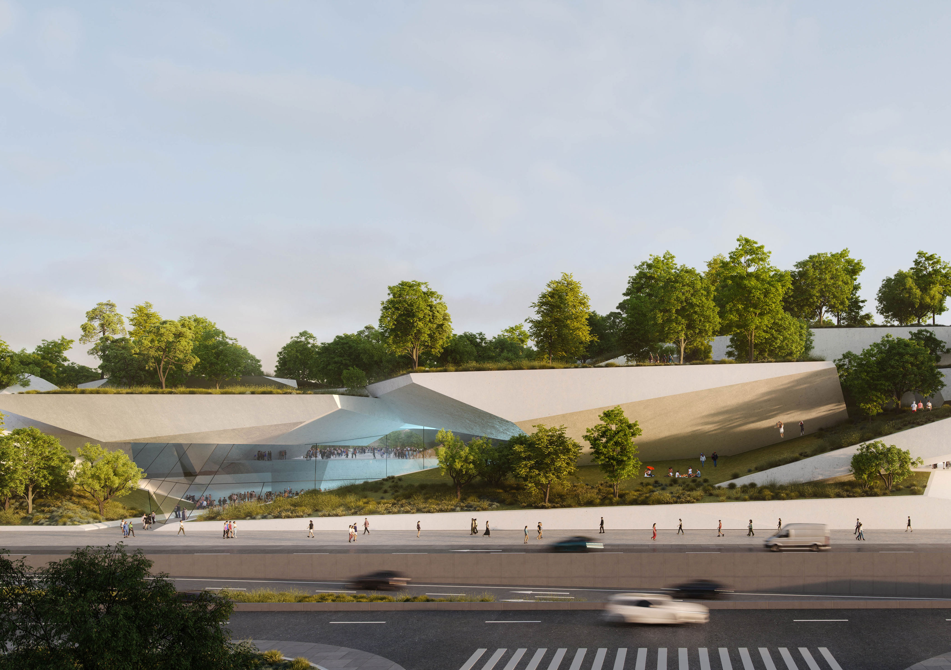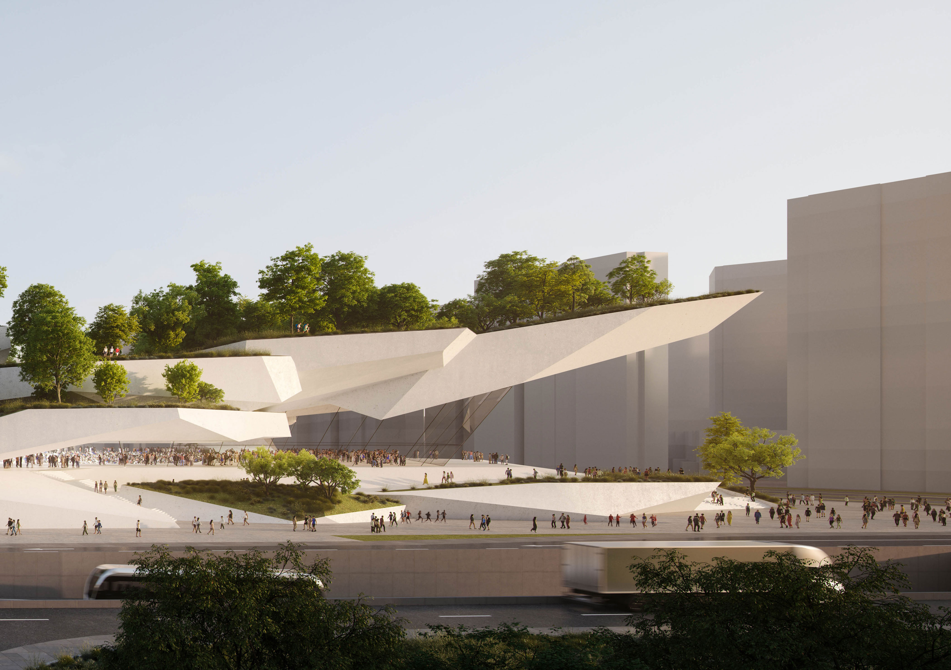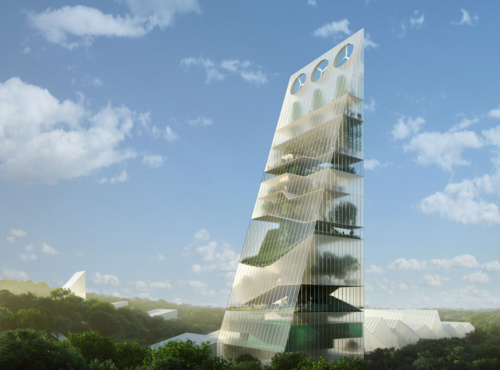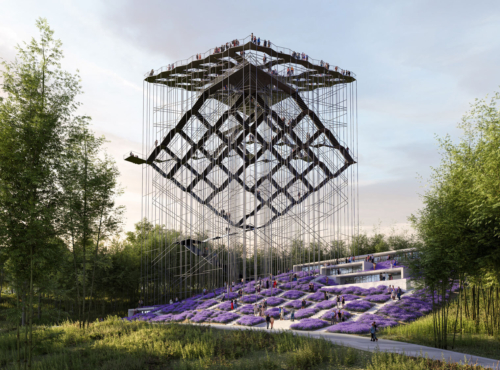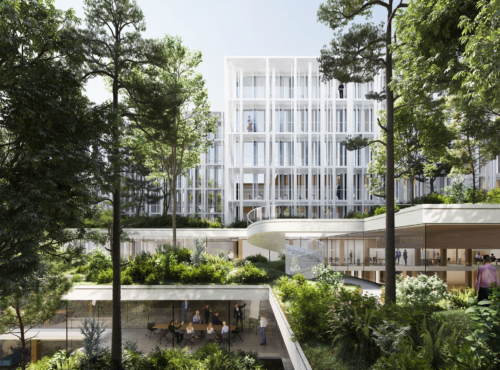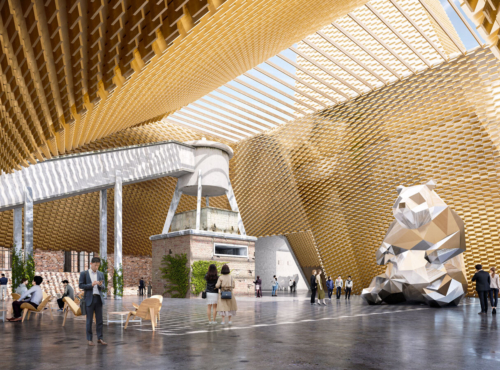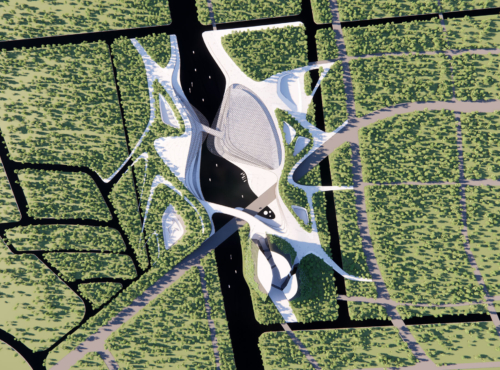China
- Cultural
- Landscape Design
- Sport
- Competition
The Sports Center La Scala stands as a trailblazing example of successfully merging sports, nature, and culture. The significance of sport centers, especially stadiums, for a city is undeniable; however, they often pose a challenge to the urban fabric. Typically, they are lively only during events but remain empty and unused at most times.
To seamlessly integrate La Scala into a natural landscape, this design transforms a stadium into a gathering and leisure spot for the local population. The existing park is being extended over the building, adorned with numerous shade-providing trees. This creates an inviting environment for a wide range of outdoor activities, including table tennis, various ball games, climbing gardens on the facades, hiking trails, and skate parks, inviting people to engage in sports and enjoy nature.
An important aspect is the site‘s high quality to spend time, achieved by blending the stadium with nature. The population receives not only a modern sports center but also a rejuvenating retreat amidst an ecologically valuable landscape. This concept not only promotes sustainability but also enhances the residents‘ well-being and health.
The ecological strategy ensures the preservation and reconstruction of the existing natural area at the same time. Extensive tree plantation creates a pleasant microclimate that can reduce temperatures by up to 5 degrees Celsius during the summer. This measure contributes to climate adaptation and re-duces heat islands in the city.
To focus even more on an environmental commitment, a new method of humus buildup and anchoring tree roots comes to play, which was imported from Japan and successfully tested. This technology not only alleviates the burden of heavy construction for trees but also preserves the soil and environment.
Instead of the stadium body, the entrance areas are architecturally emphasized to create an inviting atmosphere. On the rooftop landscape restaurants, small shops, bars, and a sports museum offer a wide range of entertainment and leisure options for all age groups.
Project Manager
Dušan Sekulić
Project team
Andreea Birzu, Roland Lipusz, Thomas Peter-Hindelang, Gianmarco Paglierani, Lisa Reichenecker, Stanislav Subbotin, Mira Al-Suradi
Visualization
Toni Nachev
CONSULTANTS
Project Coordination
Yiju Ding
Landscape Design
Yiju Ding
Structural engineering
Bollinger + Grohmann ZT GmbH
Mobility Concept
Redas engineering
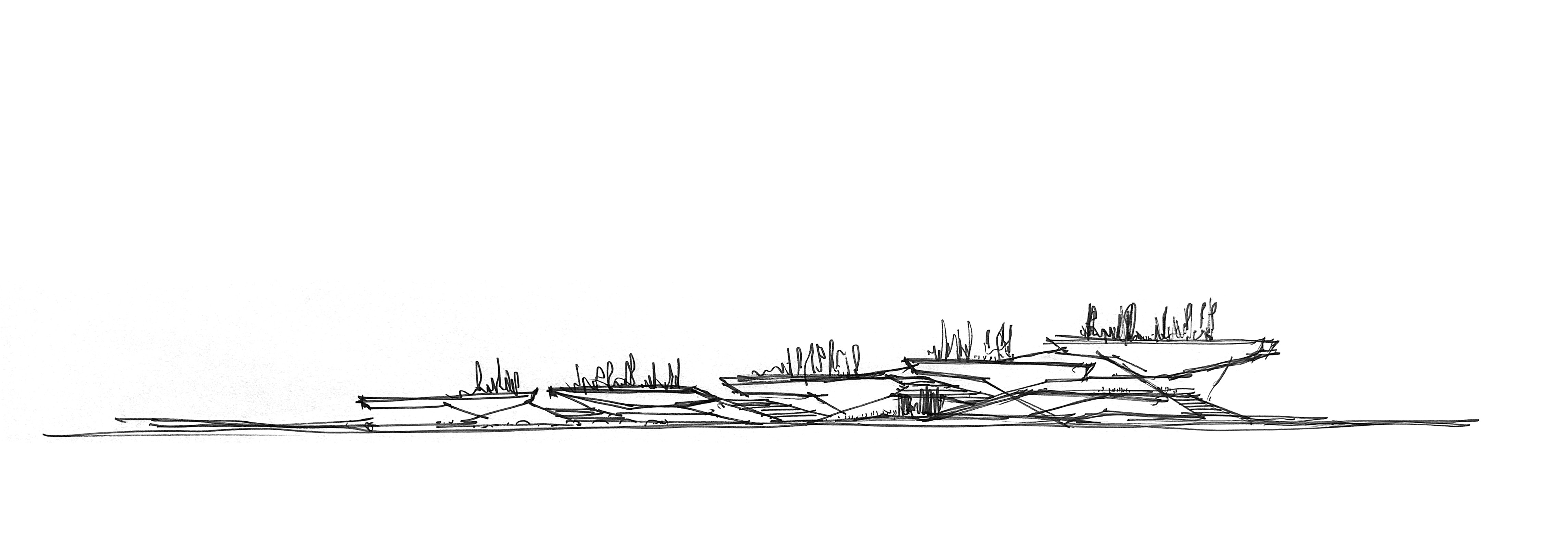
La Scala
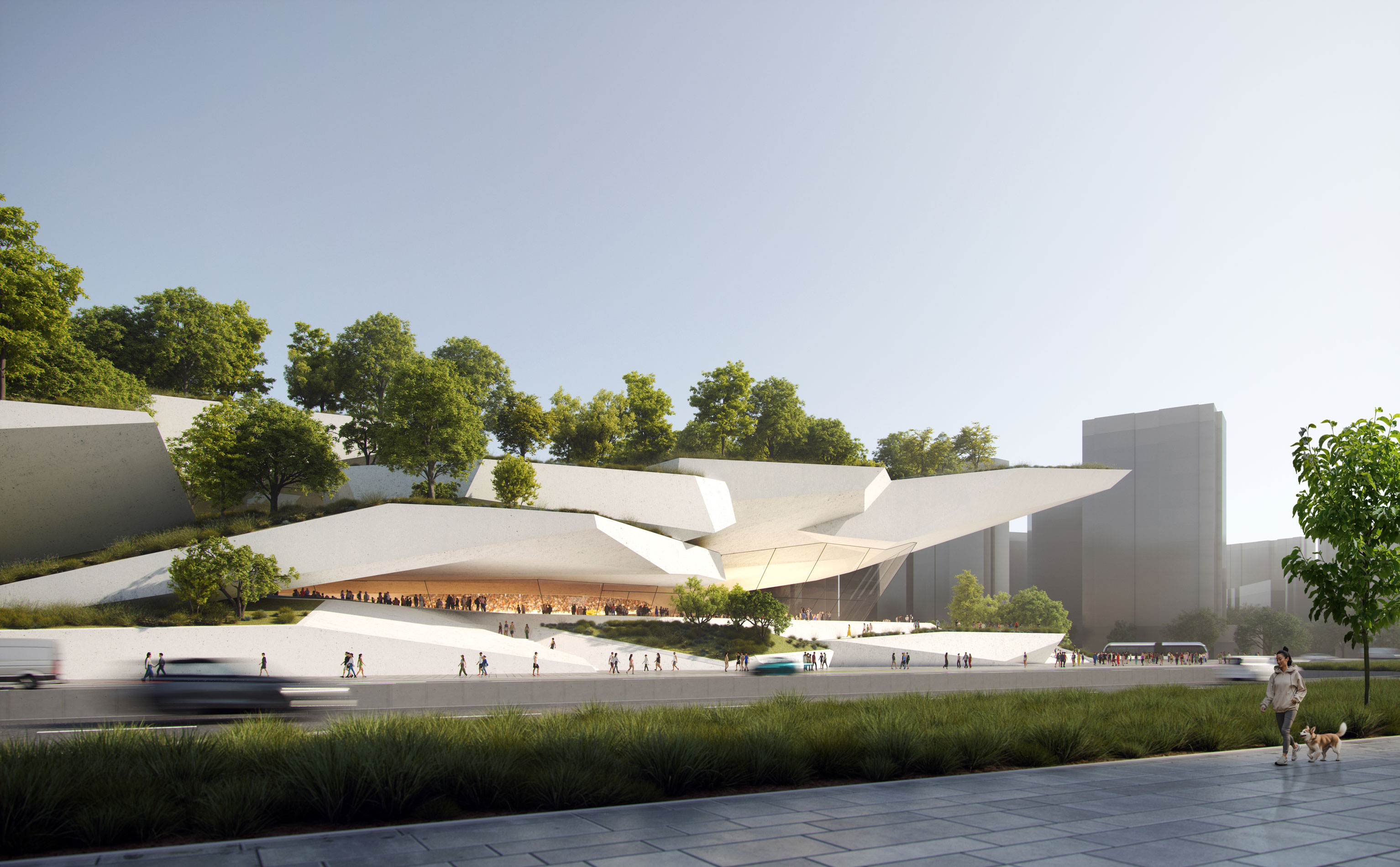
„An important aspect is the site‘s high quality to spend time, achieved by blending the stadium with nature. The population receives not only a modern sports center but also a rejuvenating retreat amidst an ecologically valuable landscape.”

71822 m² park area
--
2385 trees implemented

Evolution of Form
Site - Building - Park

multi-sport indoor fields
--
3.2 km bicycle and hiking routes
--
multi-sport outdoor venues


