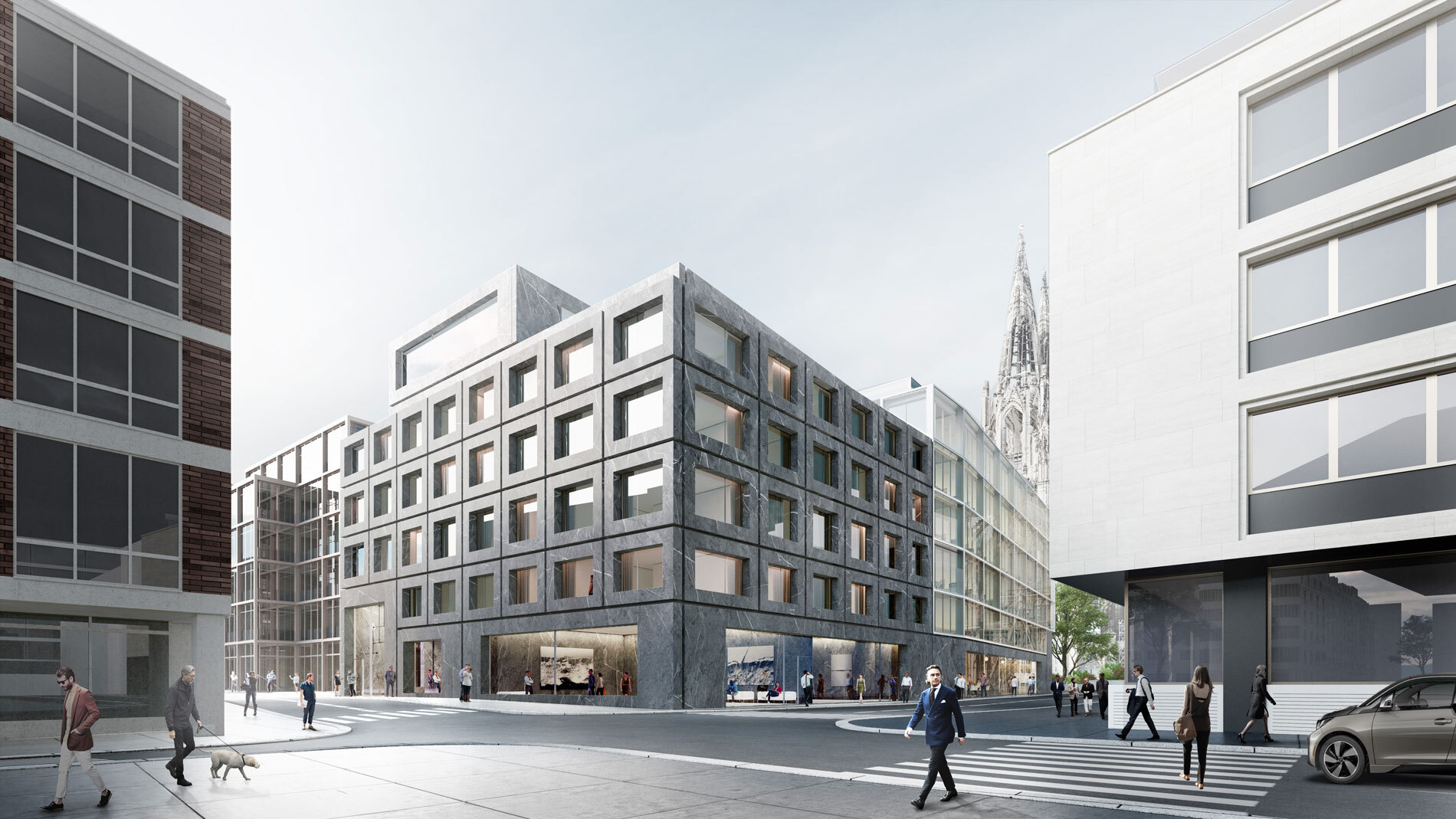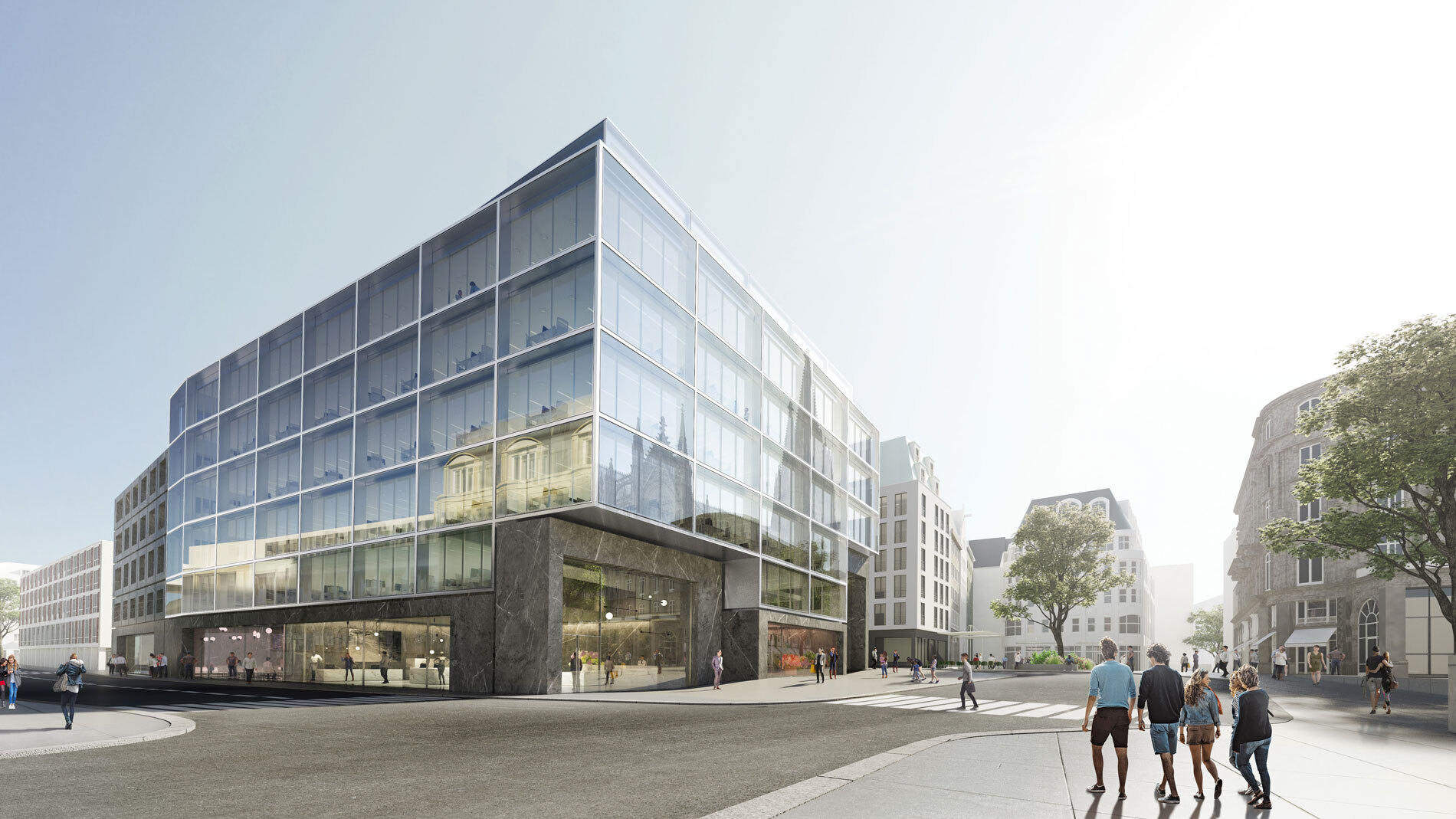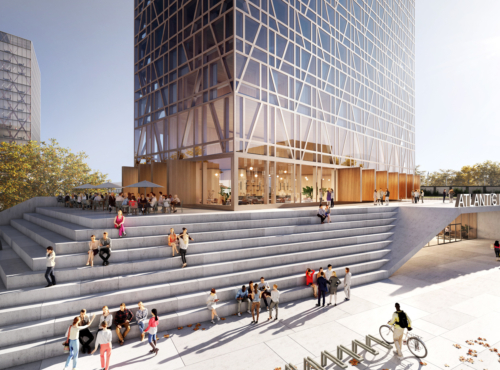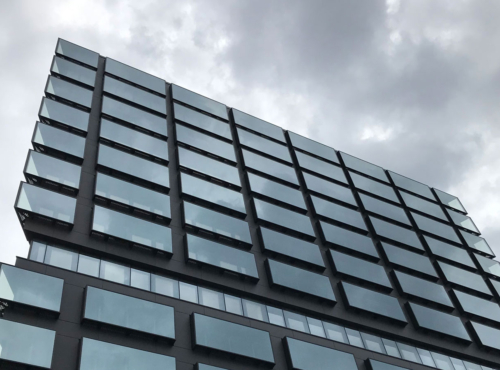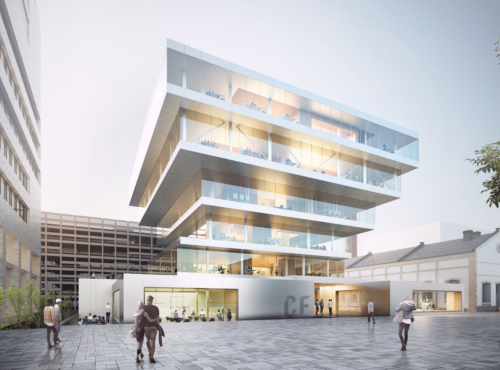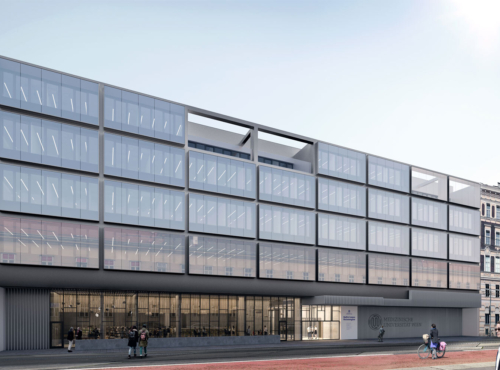Germany
- Hospitality
- Office
- Retail
- Competition
Our starting point is a division of the functions and building volumes based on the results of the urban planning competition.
The result is a development containing offices and a hotel in its northern and southern parts, respectively, that stretches from Am Hof to Große Budengasse.
Two further office volumes are located on Große Budengasse, one of which has an underground connection with the hotel and office ensemble.
The building that runs along Unter Goldschmied contains two basements. The underside of the foundation has an elevation of 46.60 meters. The outline of the basement is located within the concept for the excavation pit. The first basement is omitted in the building on Am Hof in order to provide the floor to ceiling height required for retail space.
The external envelope of the building or buildings between Roncalliplatz and Große Budengasse is handled in a variety of ways according to their different functions. The base is regarded as a unifying element. This is characterised by both the use of natural stone at a large scale and extensive areas of glass. Oversized stone portals are created on Am Hof in order to respond to the importance of the Roncalliplatz location as well as to provide a solution for that part of the site that cannot be occupied at ground floor level.
The stone base that stretches along Unter Goldschmied culminates in the hotel, where it develops into a vertical façade that reflects the layout of the hotel rooms. This creates a powerful corner building on Theo Burauen-Platz.
In contrast with the stone base, the office façade to Am Hof is conceived as a precise grid structure that opens towards Roncalliplatz in the form of large elements of glazing and ensures that the presence of the Cathedral is another feature of the exceptional location.
The two office buildings on Große Budengasse have their own façade treatment. However, a primary grid ensures that a relationship with the other two façades is retained. Pilaster strips between the main elements of the façade grid enable this to be subdivided more finely.
The cladding of the parapets with glass enables a homogeneous image to be maintained.
In the design of the fifth façade, the roofscape, great attention was paid to reducing the area occupied by the building services. The only elements located on the roof are the heat exchangers, which are screened off to optimize the quality of the roof terraces for visitors and cannot be seen from the street.
Address
Laurenz-Carré
Cologne
Competition
2019
Project manager
Sebastian Brunke
Project team
Paul Neuböck
Martin Schneider
Julia Oblitcova
Jurgis Gecys
Marilies Wedl
Thomas Peter-Hindelang
Renderings in Cooperation with TNA
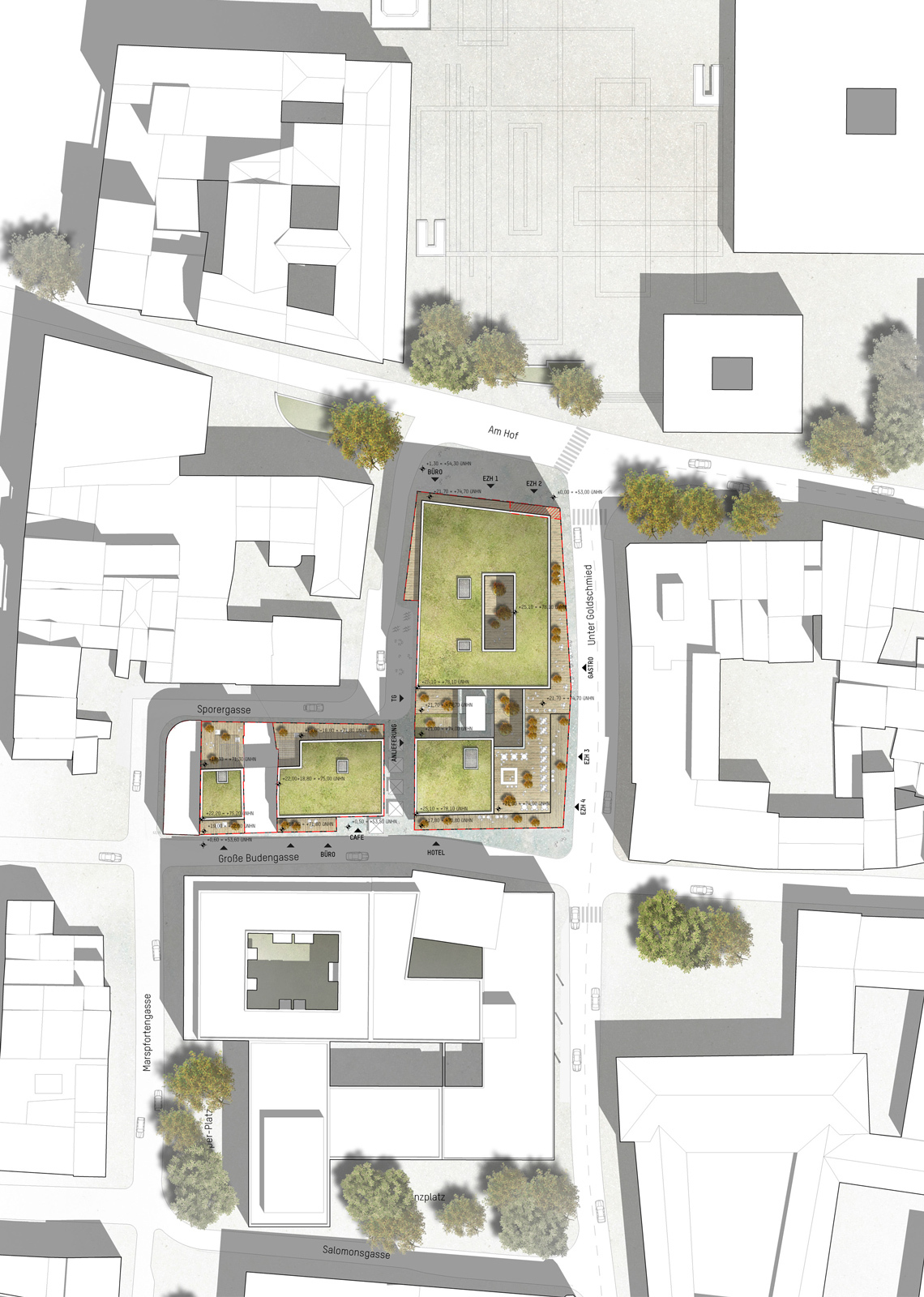
Sitemap
