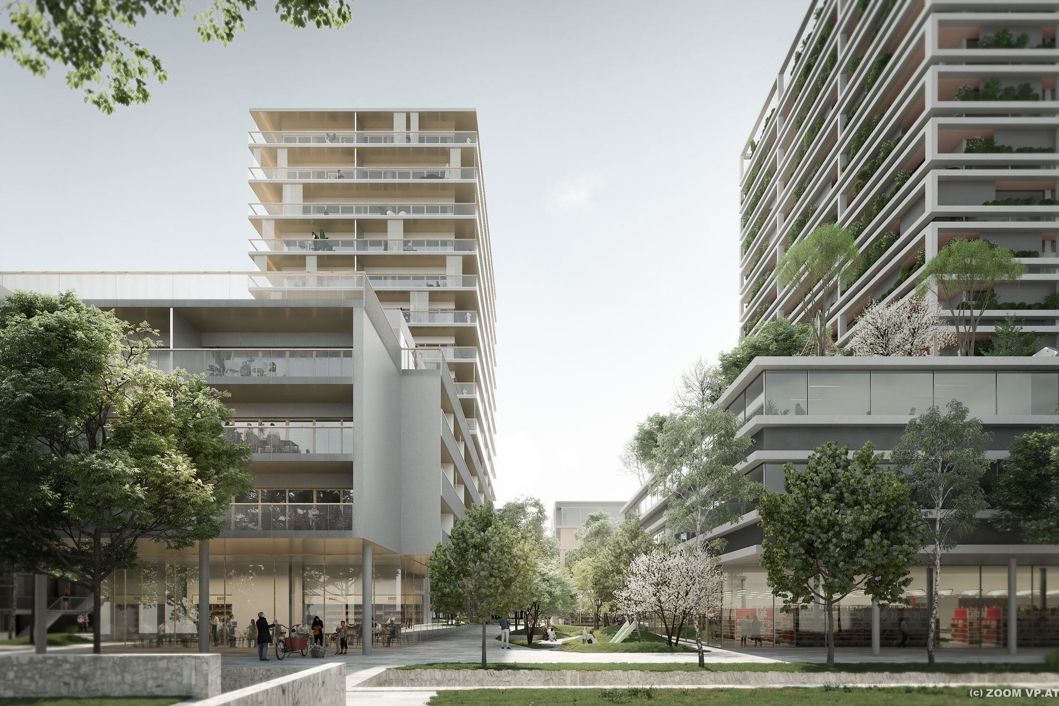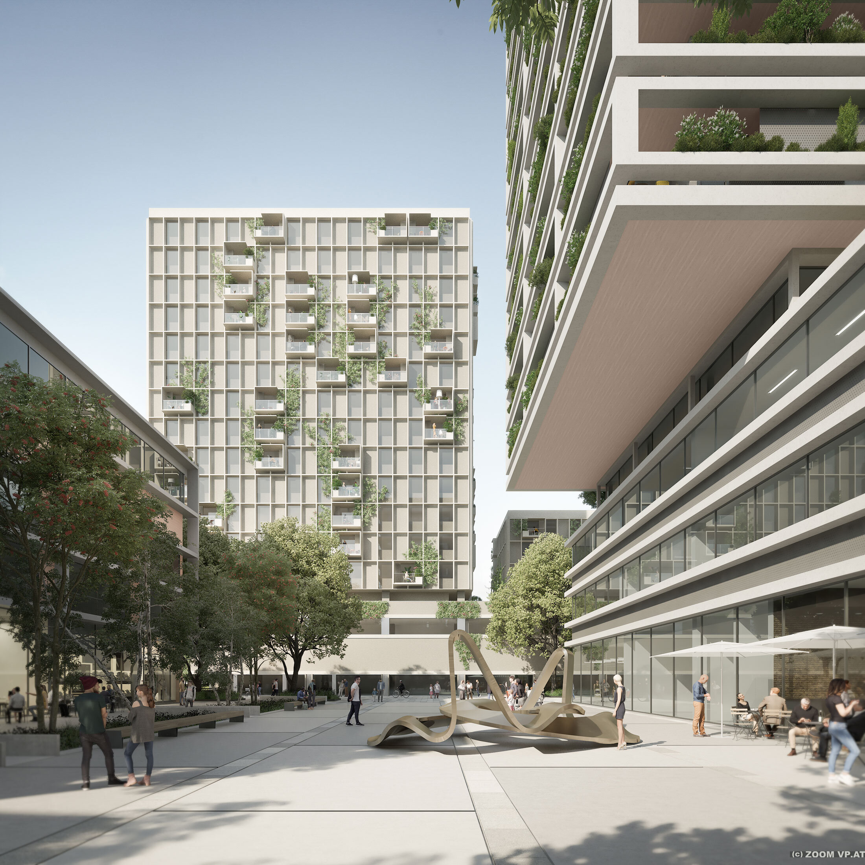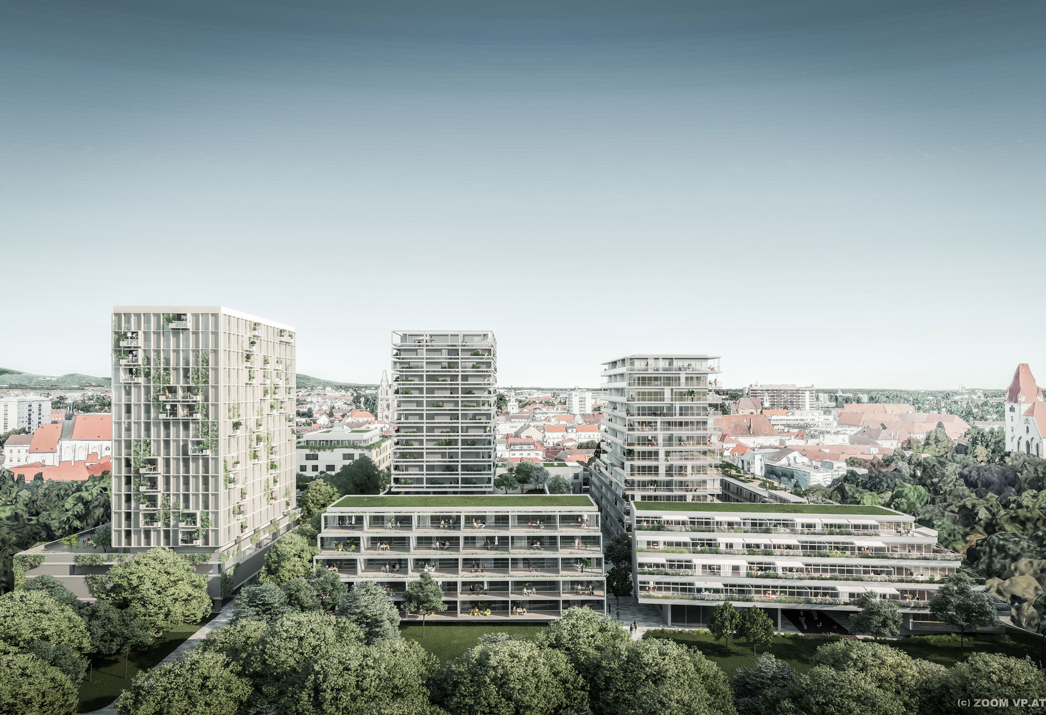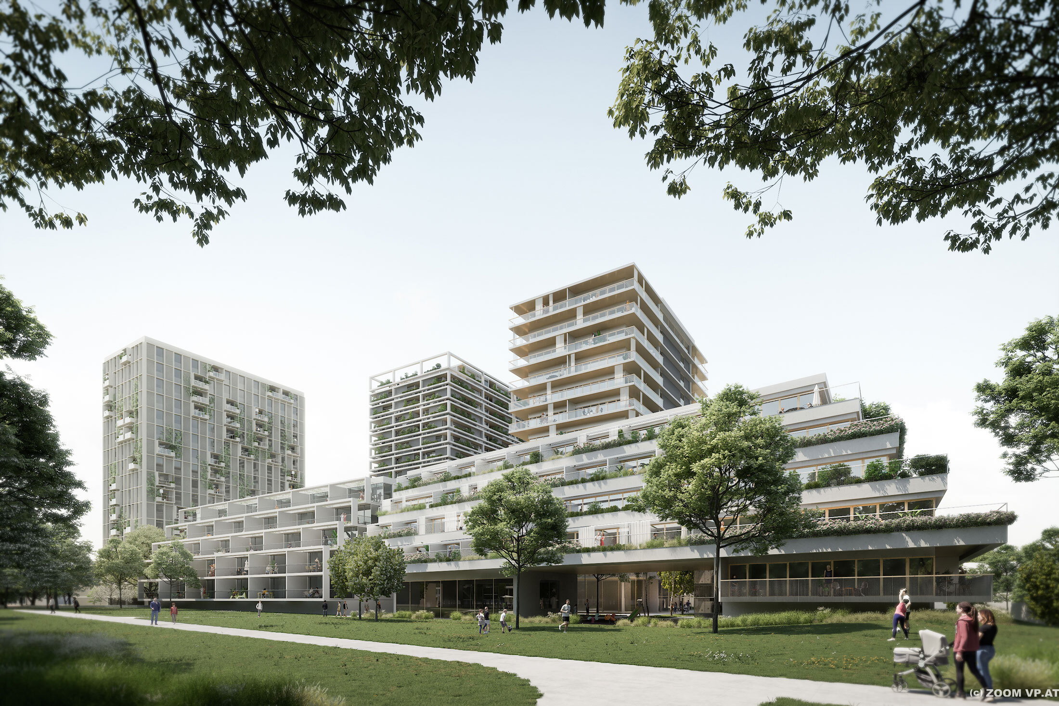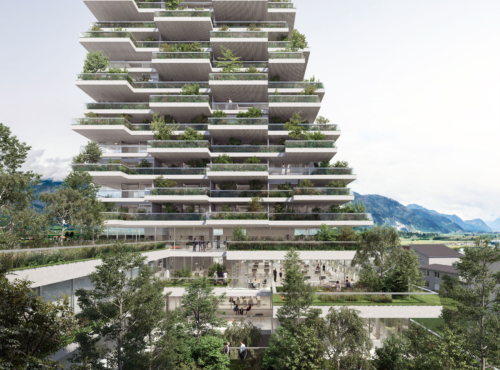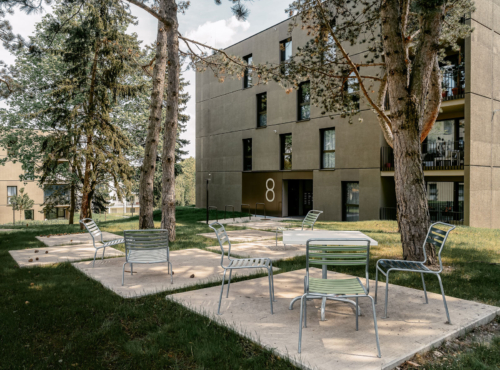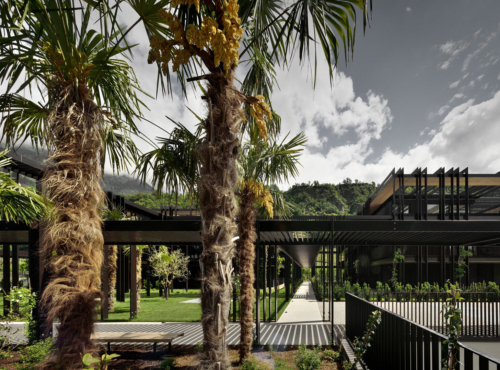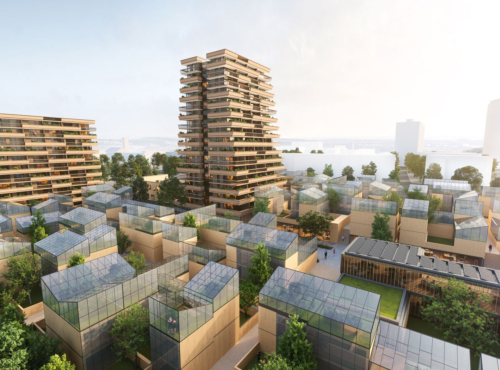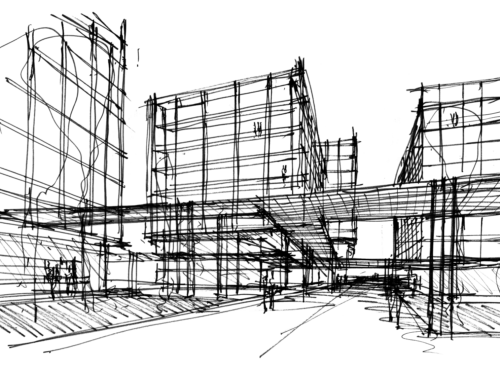Austria
- Mixed Use
- Residential
- Retail
- Design Development
In Wiener Neustadt, a vibrant quarter is created that closely links the municipal park and the city center. By combining living and working, the Maximilium provides diverse space for everyone and serves as a prime example of a sustainable and climate-friendly urban lifestyle.
Around 500 apartments are being built on the former Leiner site, as well as a musical education campus with a kindergarten, elementary school, new secondary school and a music school. In addition, the urban quarter developed by SÜBA AG offers an attractive gastronomy concept, shopping facilities, a medical center, fitness areas and modern office space on the ground and top floors.
With this overall concept, the architectural teams of Schluder Architekten, ARTEC, Delugan Meissl Associated Architects and Katzberger create an optimal and diverse mix of uses
Address
Lederergasse 31
Wiener Neustadt
IN COOPERATION WITH
ARTEC Architekten
Schluder Architekten
Katzberger Architekten
Landscape Design
YEWO LANDSCAPES
Project team DMAA
Daniela Hensler
Dagmar Schultes
Lorenzo Menato
Sebastian Michalski
Klaudia Prikrill
Visualization
ZOOMVP
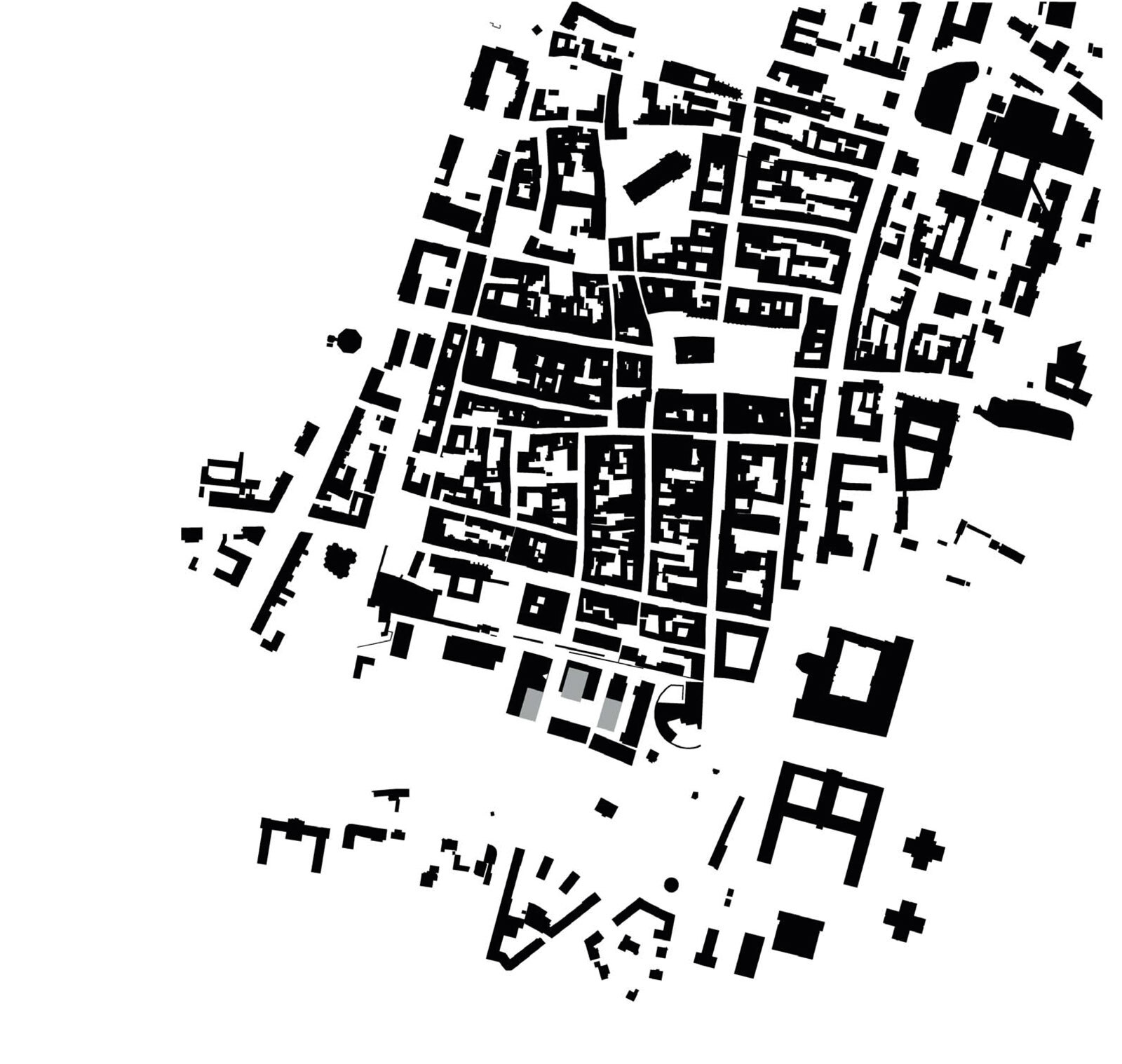
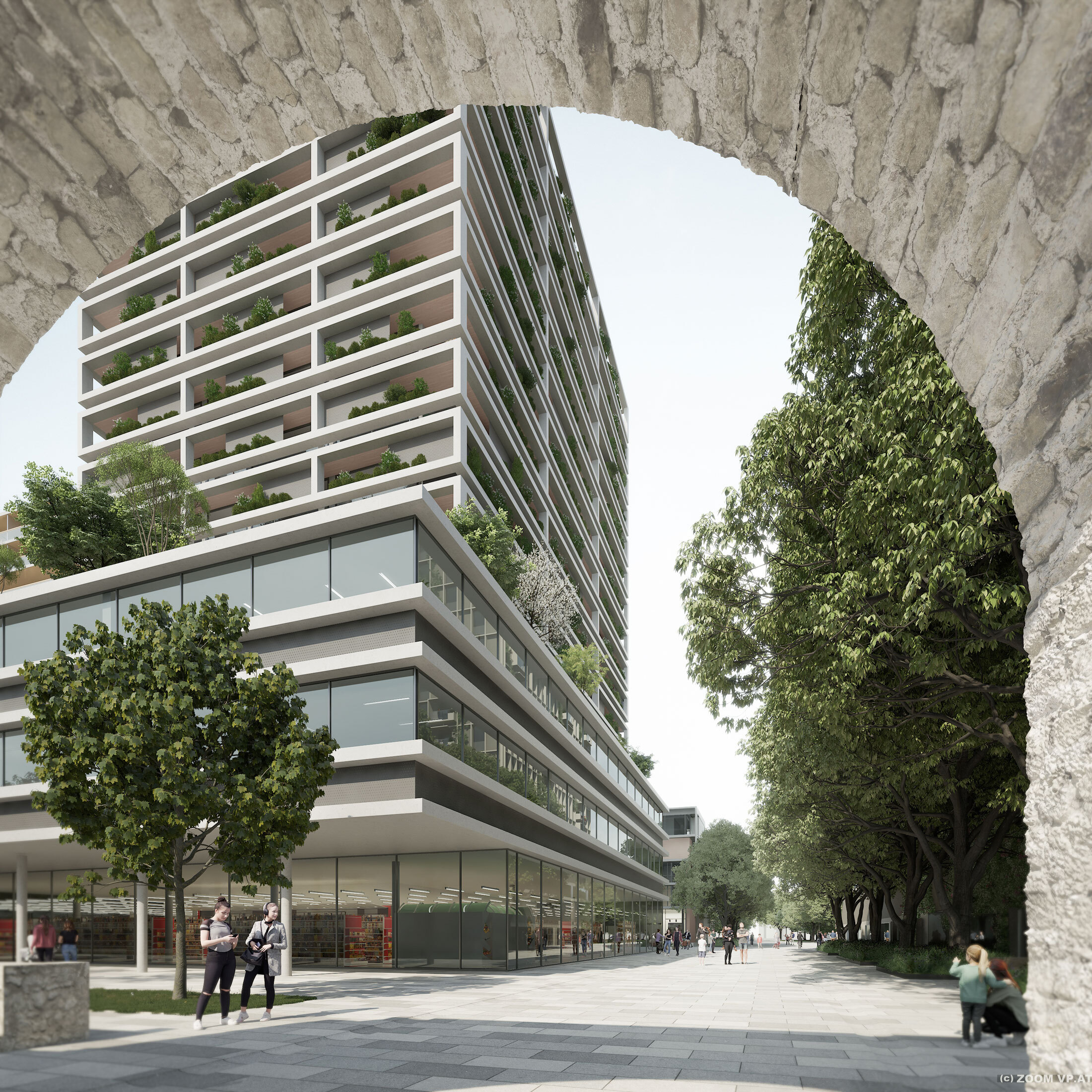
By combining living and working, the Maximilium provides diverse space for everyone and serves as a prime example of a sustainable and climate-friendly urban lifestyle.
