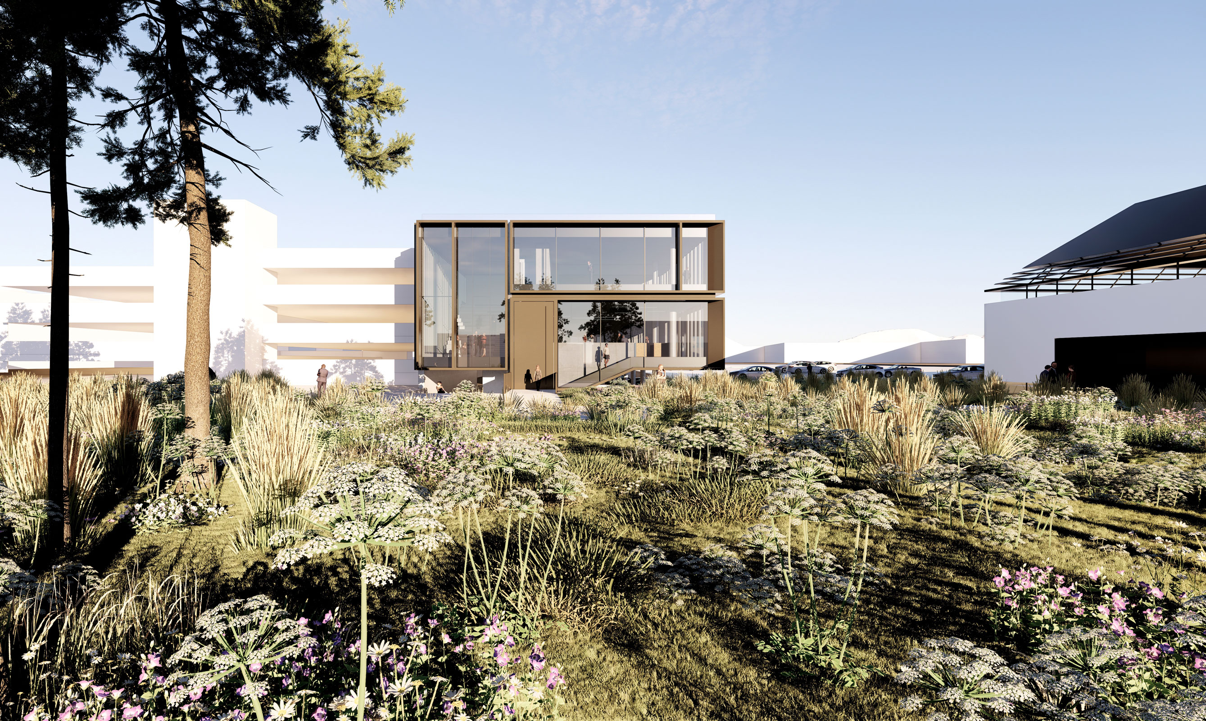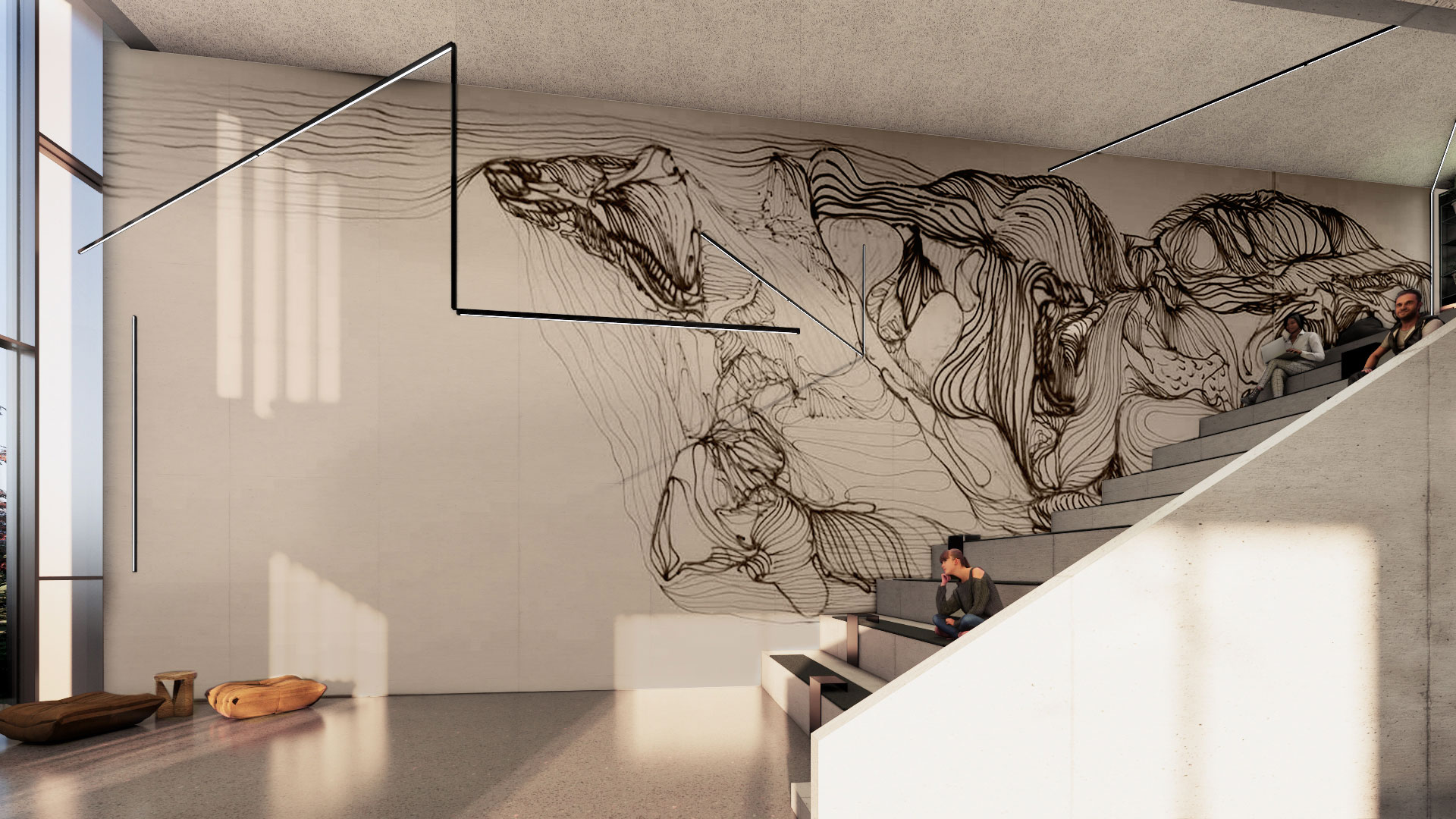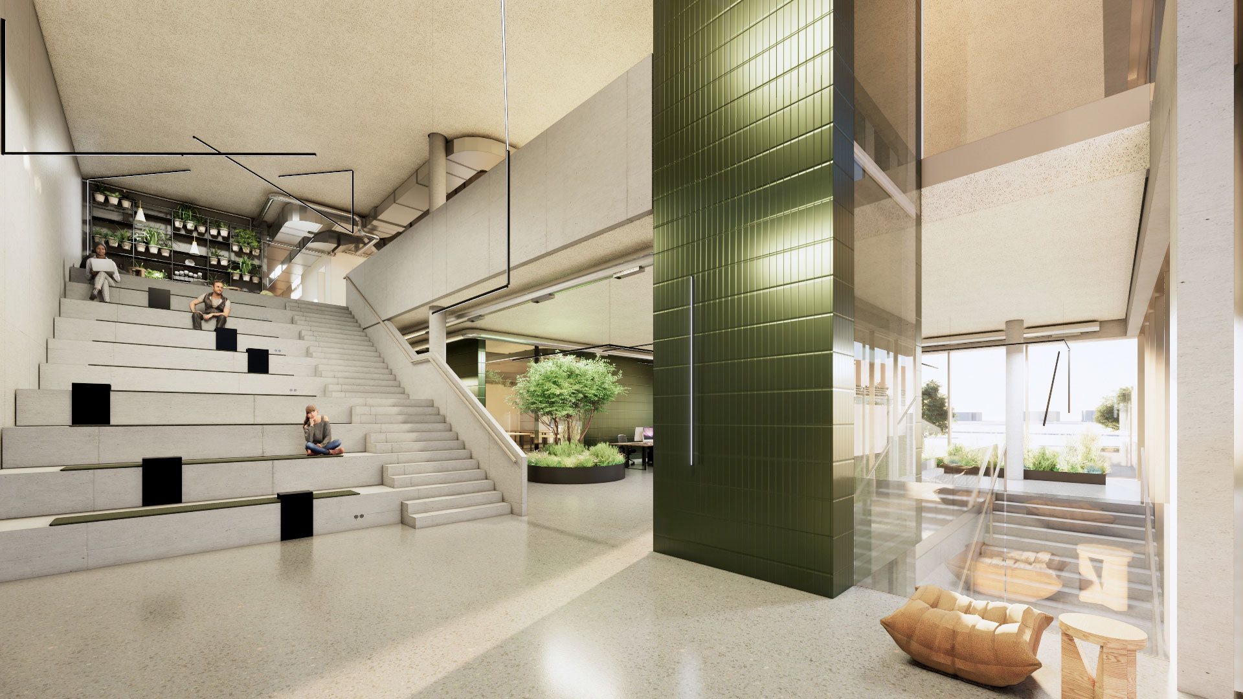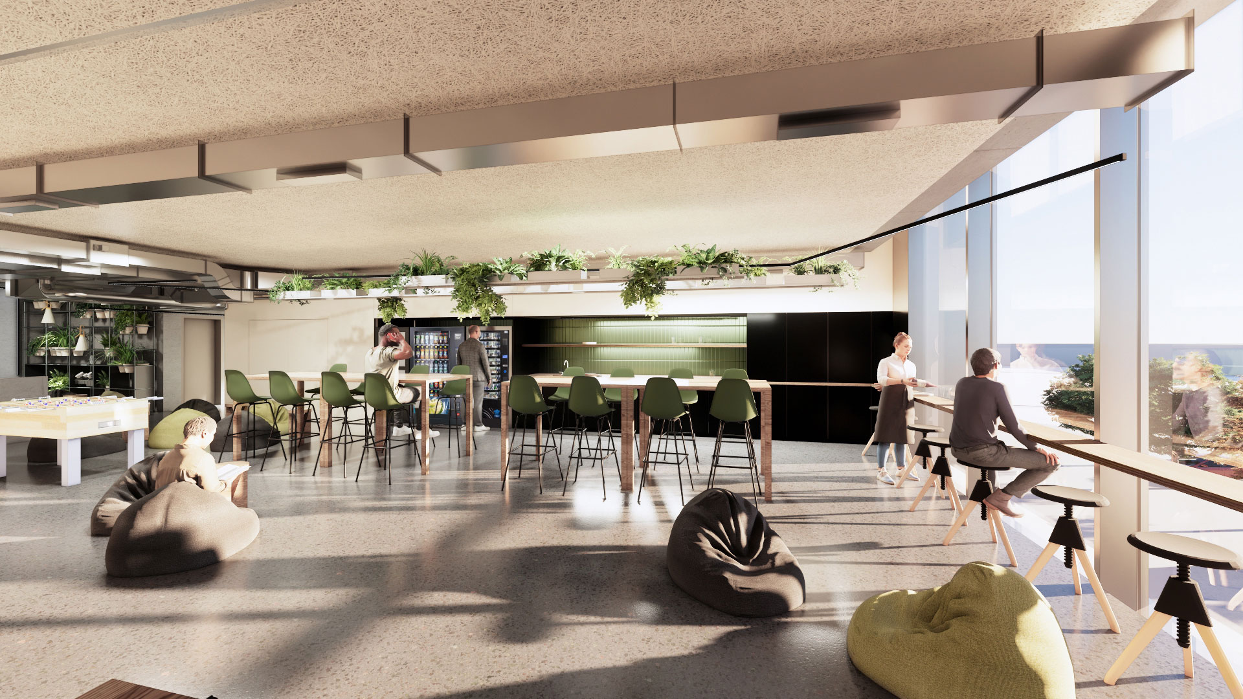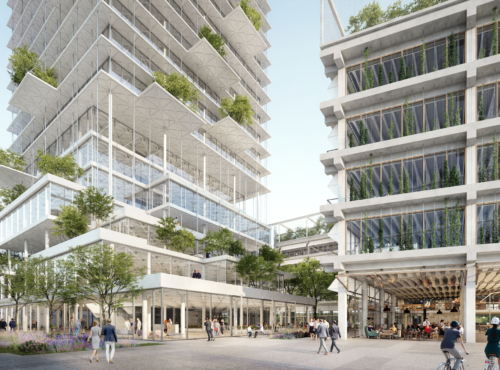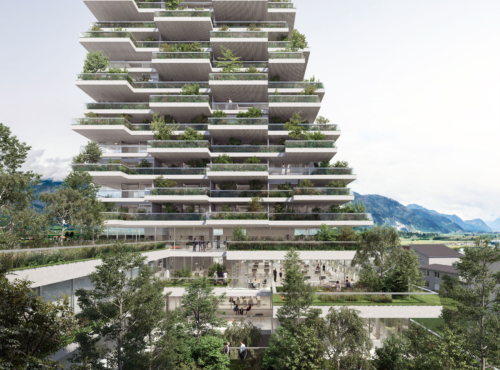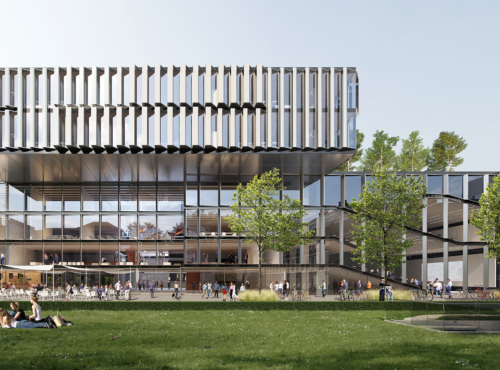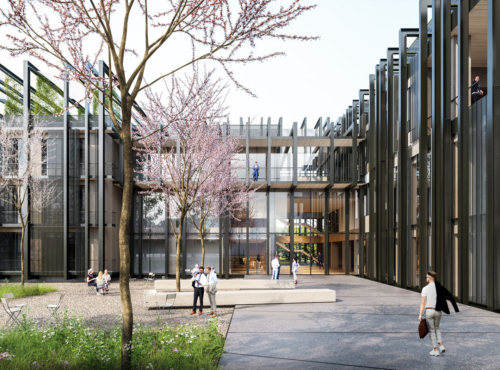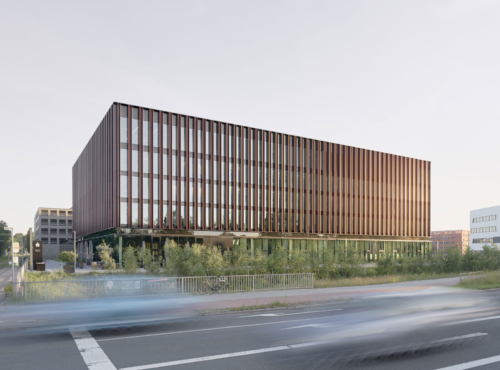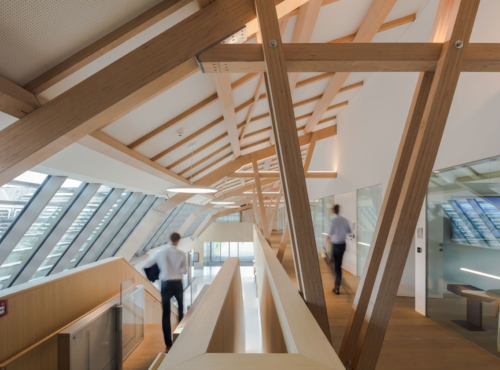Austria
- Educational
- Mixed Use
- Under Construction
The original location of the MIBA Group in Laakirchen is already home to an architectural statement in the form of the DMAA-designed MIBA Forum – a multifunctional corporate headquarters that successfully achieves the perfect balance between tradition and innovation that embodies the internationally active family company.
The positive reaction to the building formed the basis for the development of a masterplan for the rest of the company facility. A series of new buildings and remodelling and extension projects should lead to the gradual emergence of a state-of-the-art campus.
The start is made by the new training and events centre MIBA Base 27. The new building incorporates the typology of the production hall that already dominates the location. With its rhythmic glass and metal facade the two-storey building communicates structure and energy.
The various functional zones are organised across two levels above a raised ground floor. The spacious foyer with its reception area and open office workspaces leads via a central stair with bleachers to the upper level, where a generous atrium acts as the transition to a multifunctional level with a modern training centre and a social space. The two levels contain a range of workshops, training spaces and machine shops for special fields such as mechatronics and hydraulics.
The mixed-use concept of the new training and events centre Base 27 focuses on open spatial transitions and transparency. Just like the MIBA Forum, this design embodies an innovative, cosmopolitan and forward-looking approach and reflects this modern and open corporate culture in both its form and its content.
Address
Dr. -Mitterbauer-Straße 3
4662 Laakirchen
Austria
Study
2022
Start of planning
2023
Start of construction
2024
Completion
03/2026
Site area
5.842 m²
Floor area
1.947,71 m²
(above ground)
1.684,49 m²
(below ground)
Gross floor area
2.162,82 m²
(above ground)
1.792,07 m²
(below ground)
Construction volume
11.136,92 m³
(above ground)
6.055,86m³
(below ground)
Height
10,9 m
Number of levels
2
Number of basements
2
Project manager
Daniela Hensler, Dagmar Schultes
Project team
Ernesto Mulch, Roland Lipusz, Thomas Peter-Hindelang, Eva Rotschopf, Elena Meister
Model
SCALA MATTA
Modellbau Studio Vienna
CONSULTANTS
Executive planning
Architekturbüro DI Karin Hilbrand, Wien
Structural engineering
Baumeister Andreas Bichler, Graz
Building physics
B-LAB ZT, Wien
HVACR/ Electrics
Energie Technik, Vöcklabruck
Fire safety
B-LAB ZT, Wien
Traffic planner
Verkehrplus
Project management
Tilz & Partner Bauconsult GmbH
Client
MIBA AG
Dr. -Mitterbauer Straße 3
4663 Laakirchen
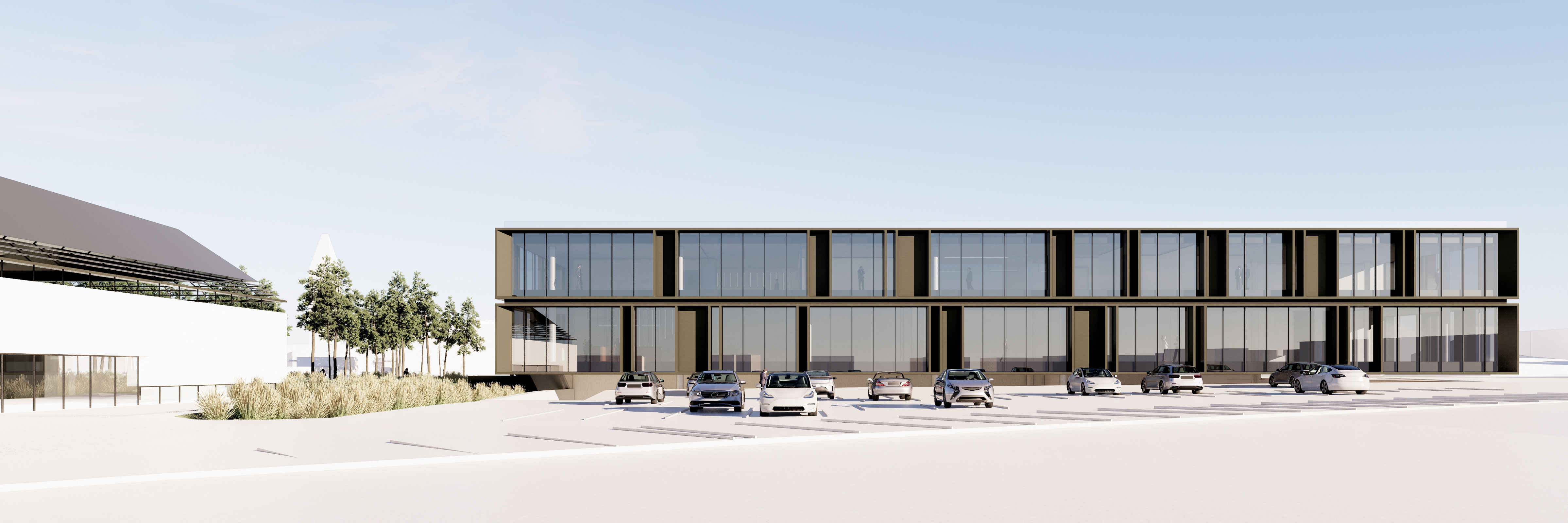
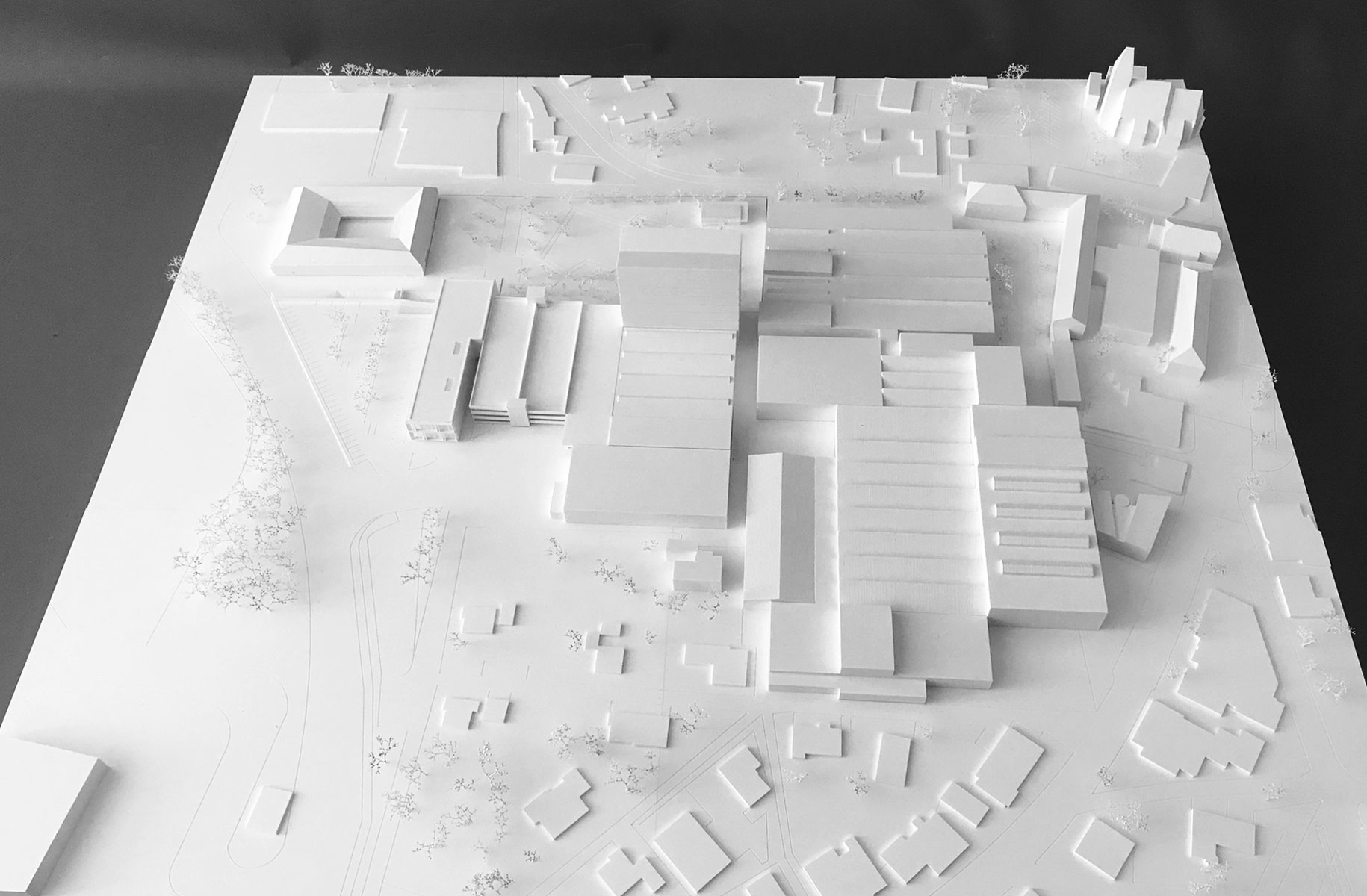
MIBA Campus
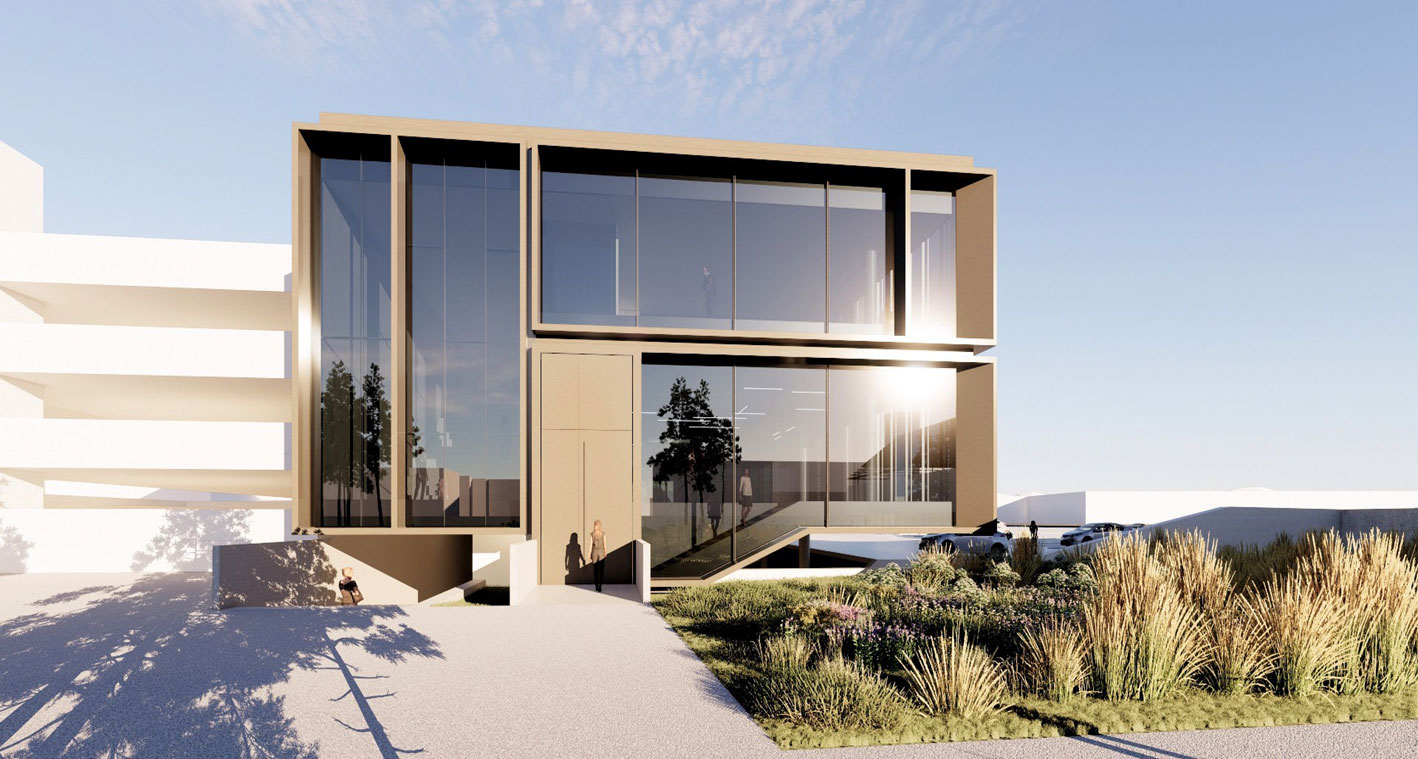
The new building incorporates the typology of the production hall that already dominates the location. With its rhythmic glass and metal facade the two-storey building communicates structure and energy.
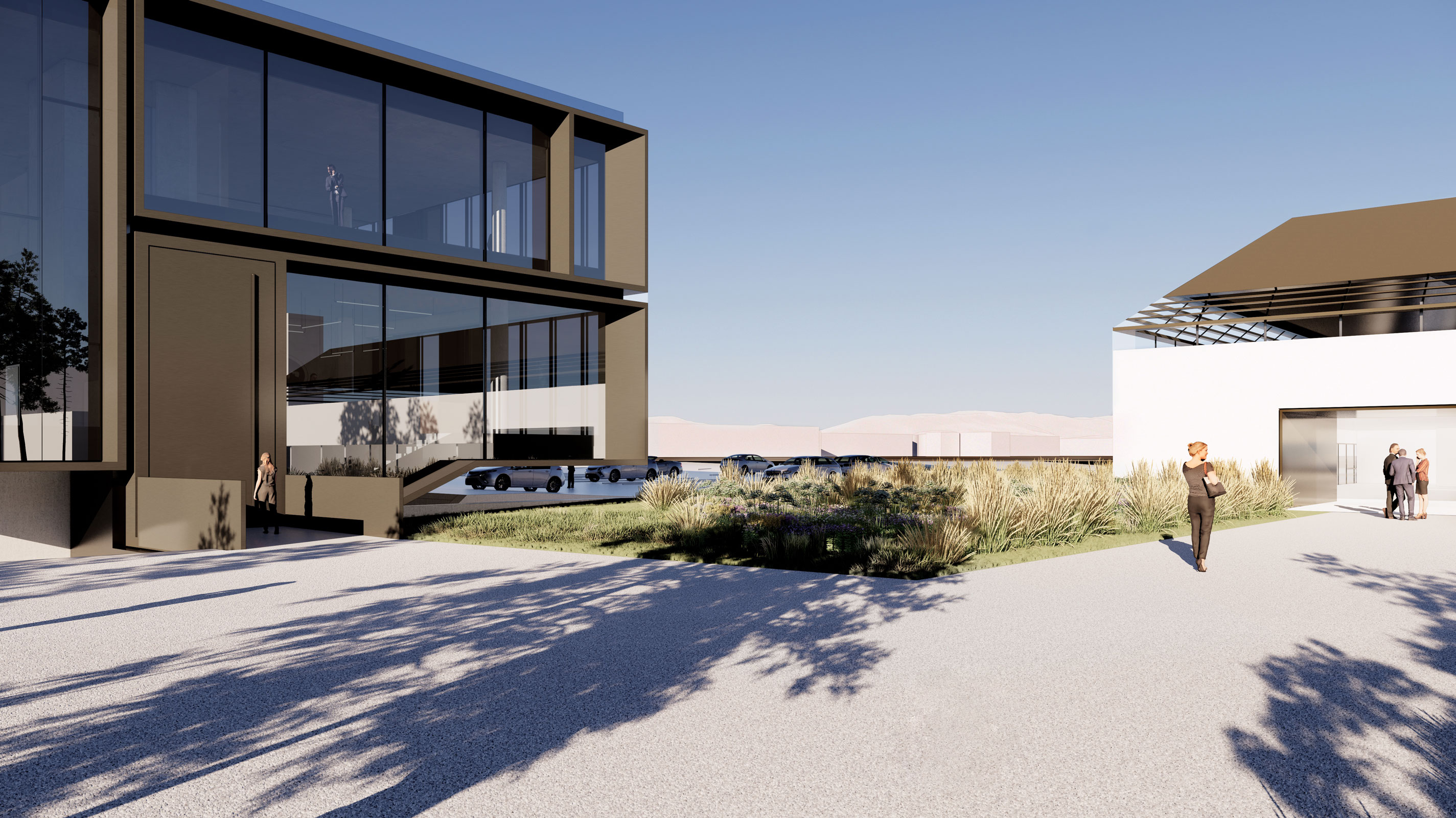
Just like the MIBA Forum, this design embodies an innovative, cosmopolitan and forward-looking approach and reflects this modern and open corporate culture in both its form and its content.
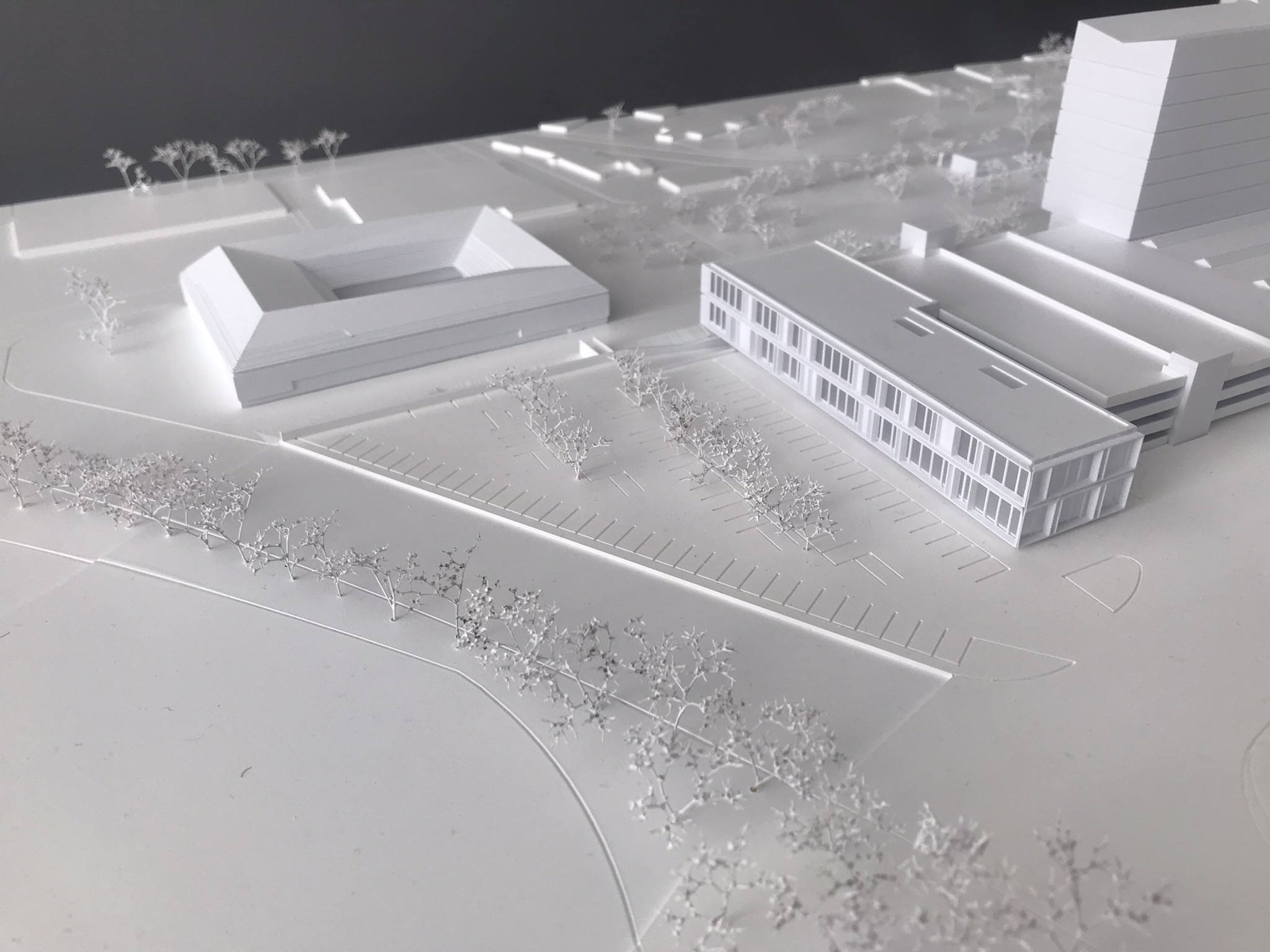
model
SCALA MATTA
Modellbau Studio Vienna
