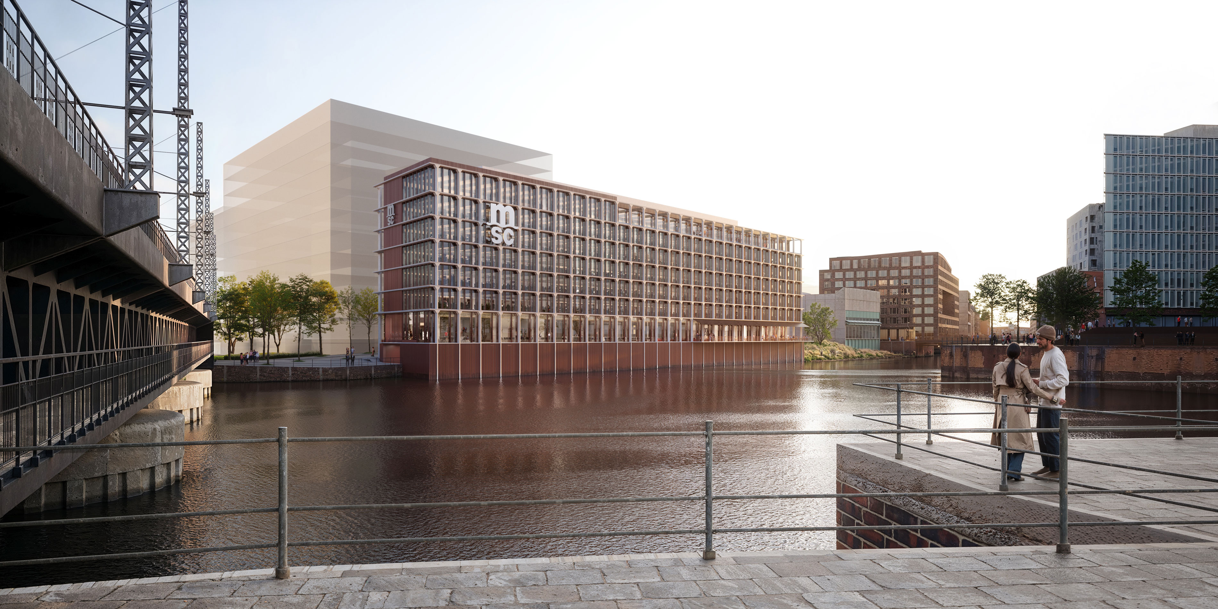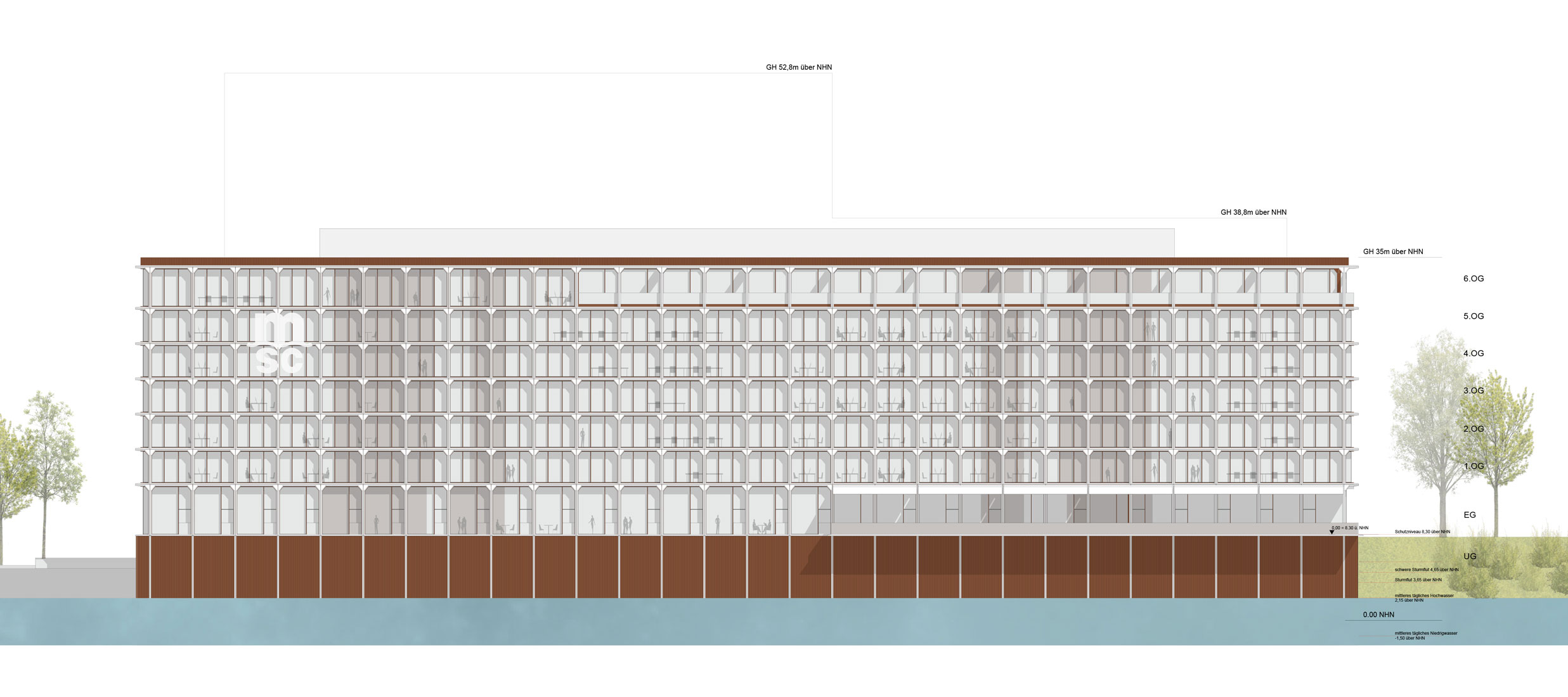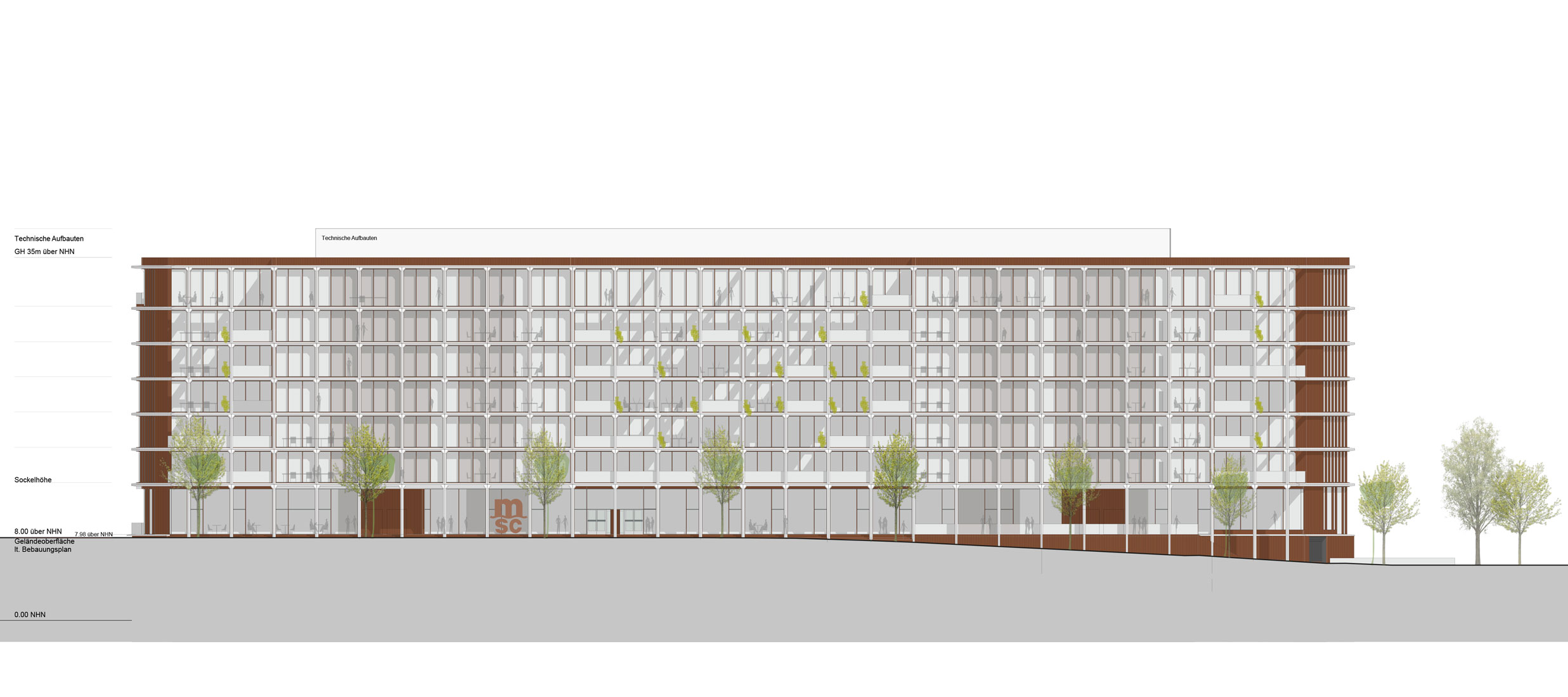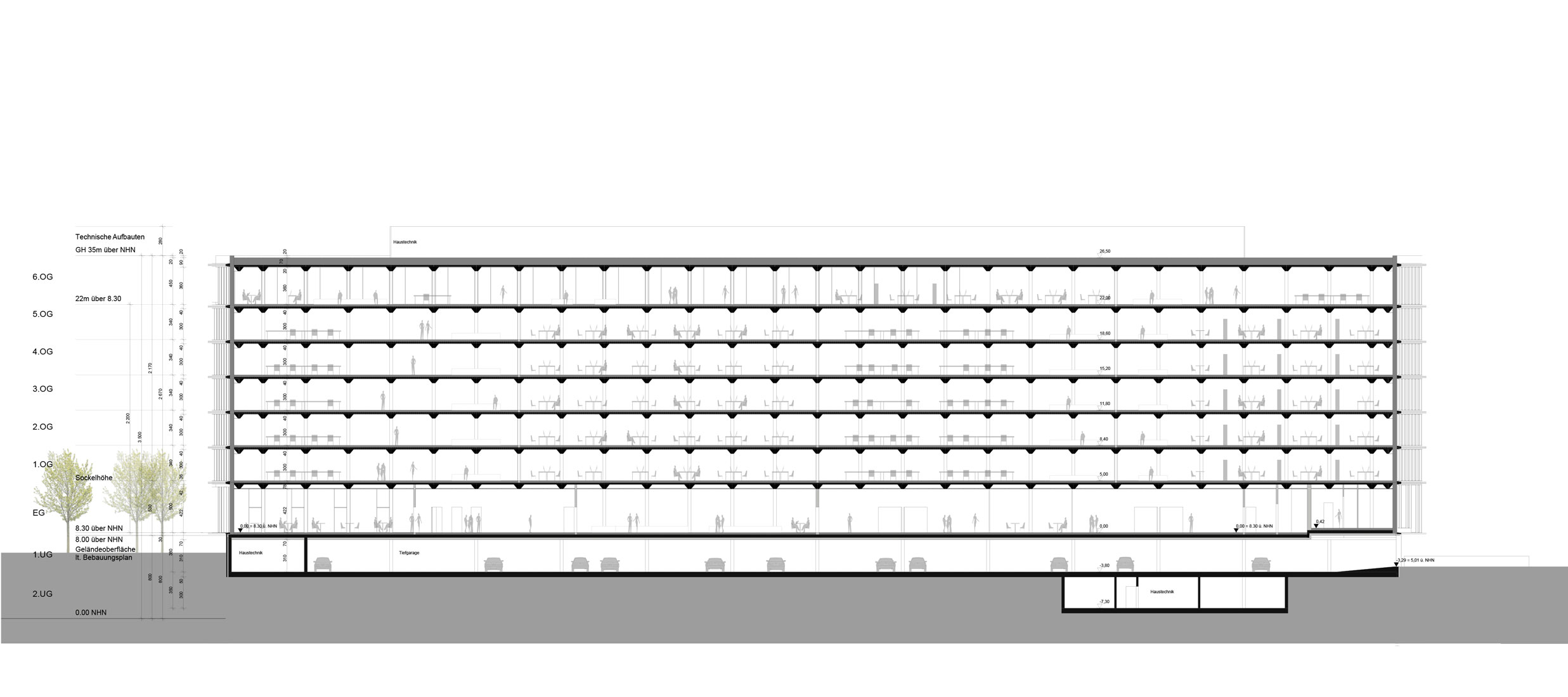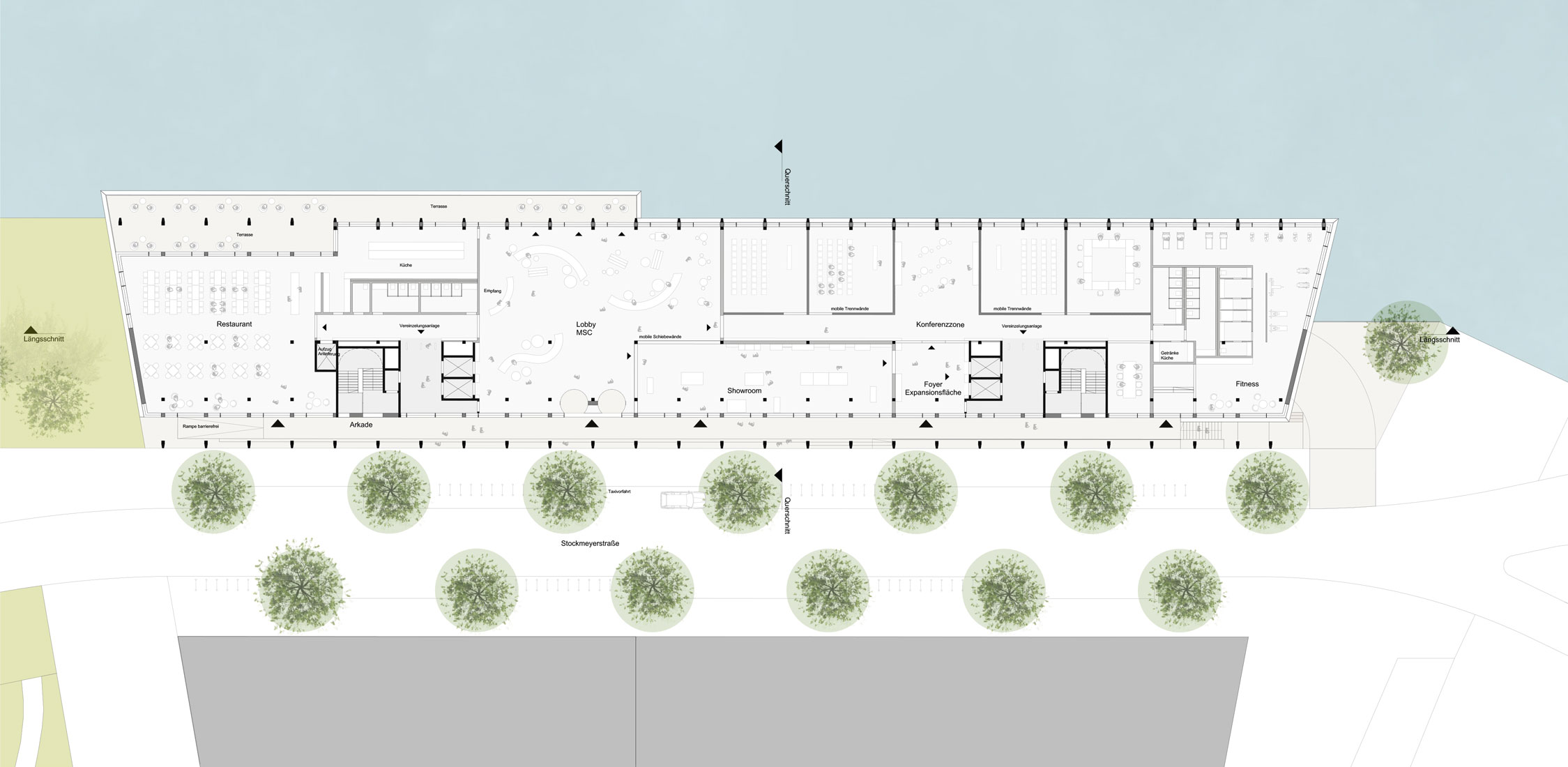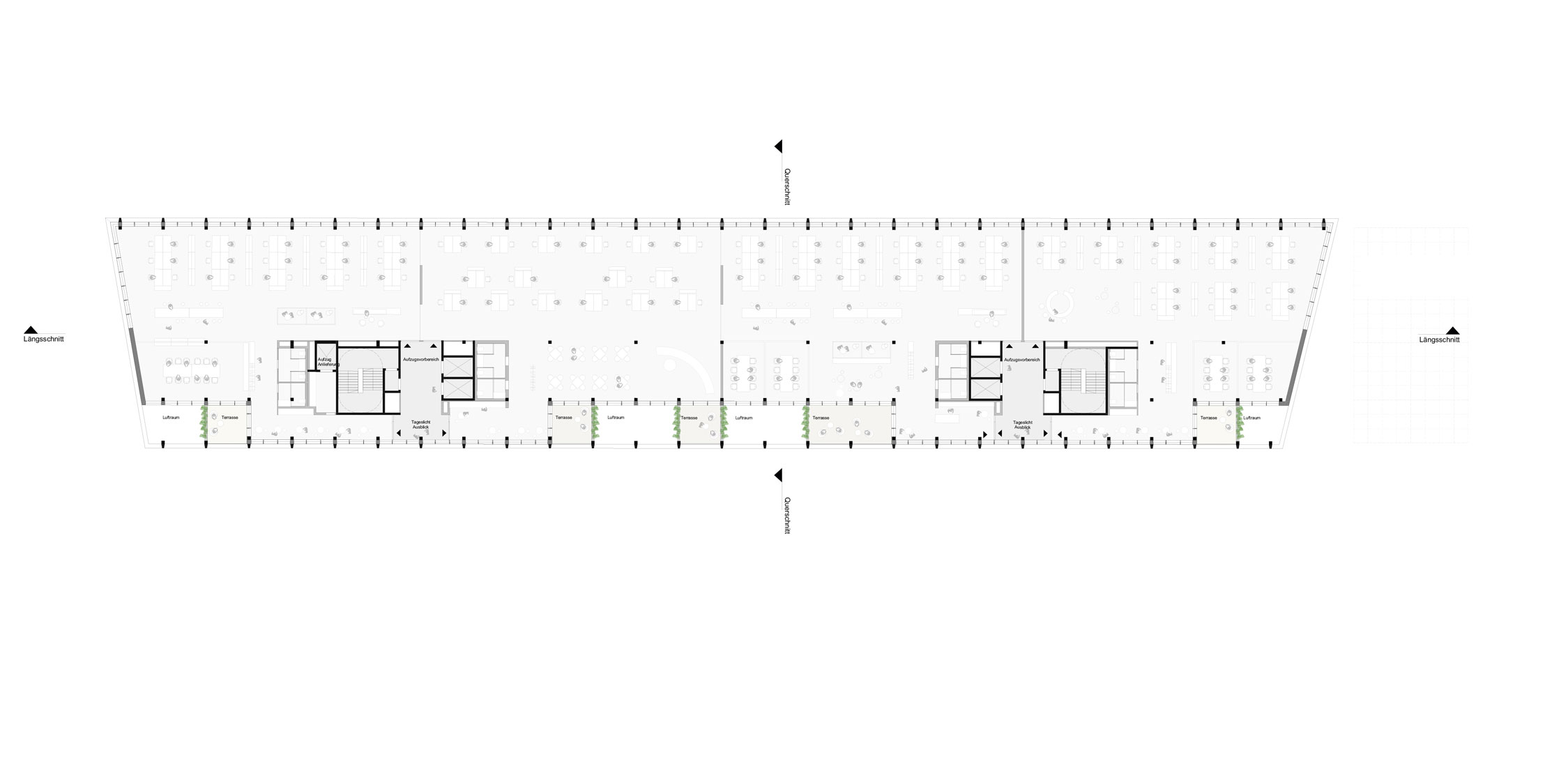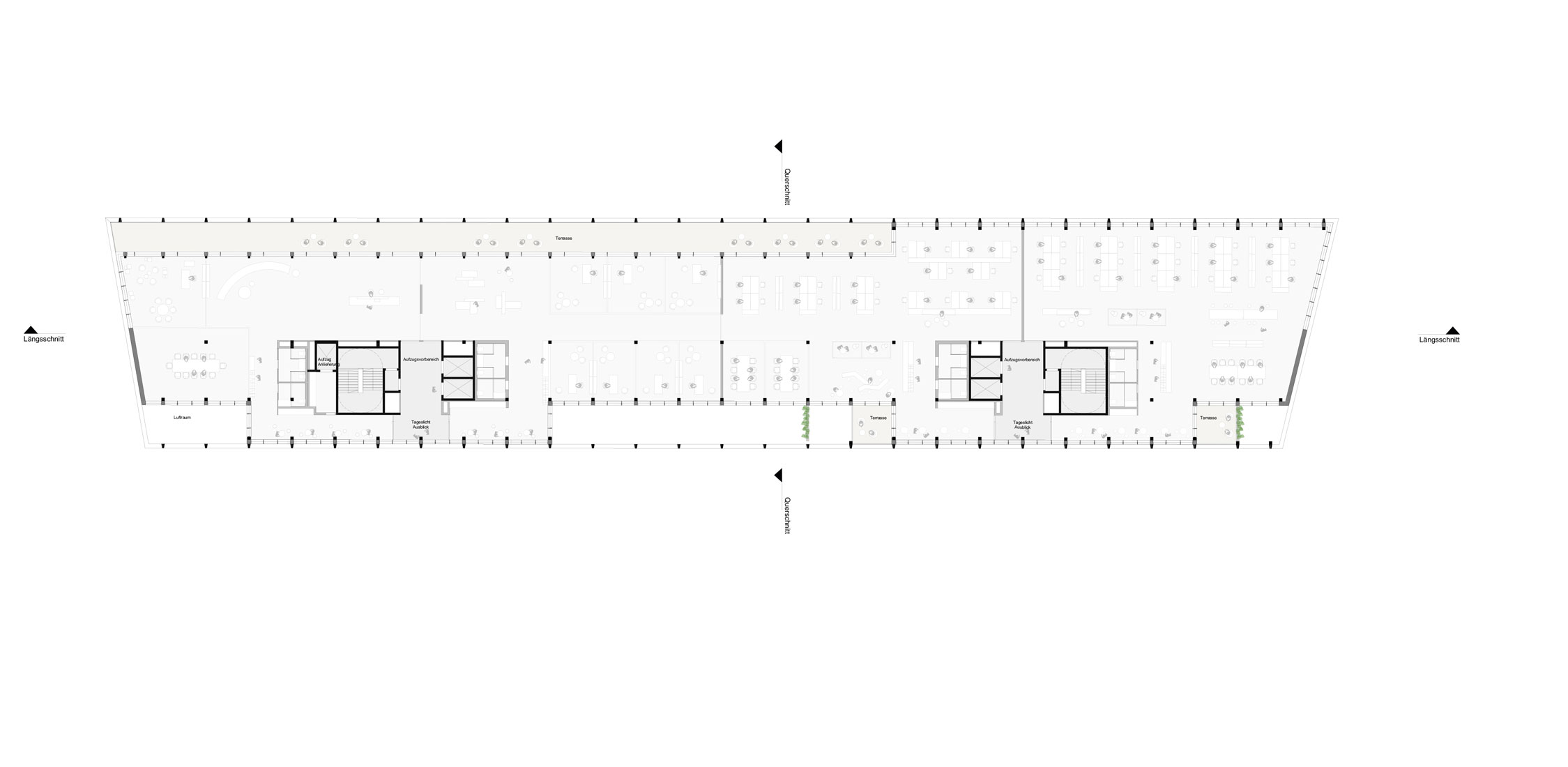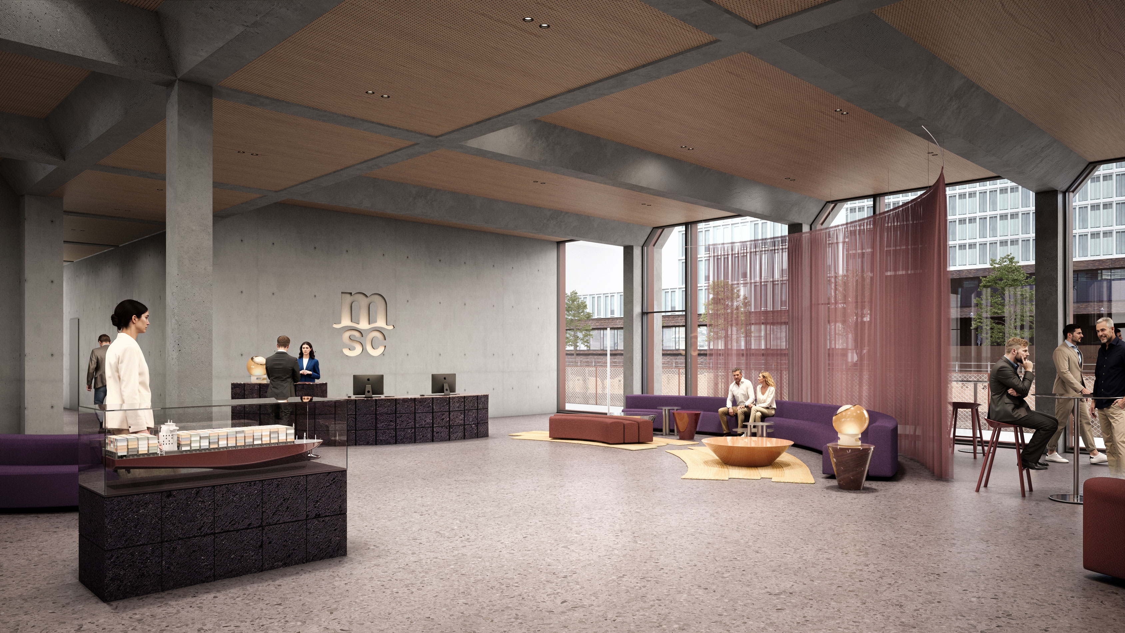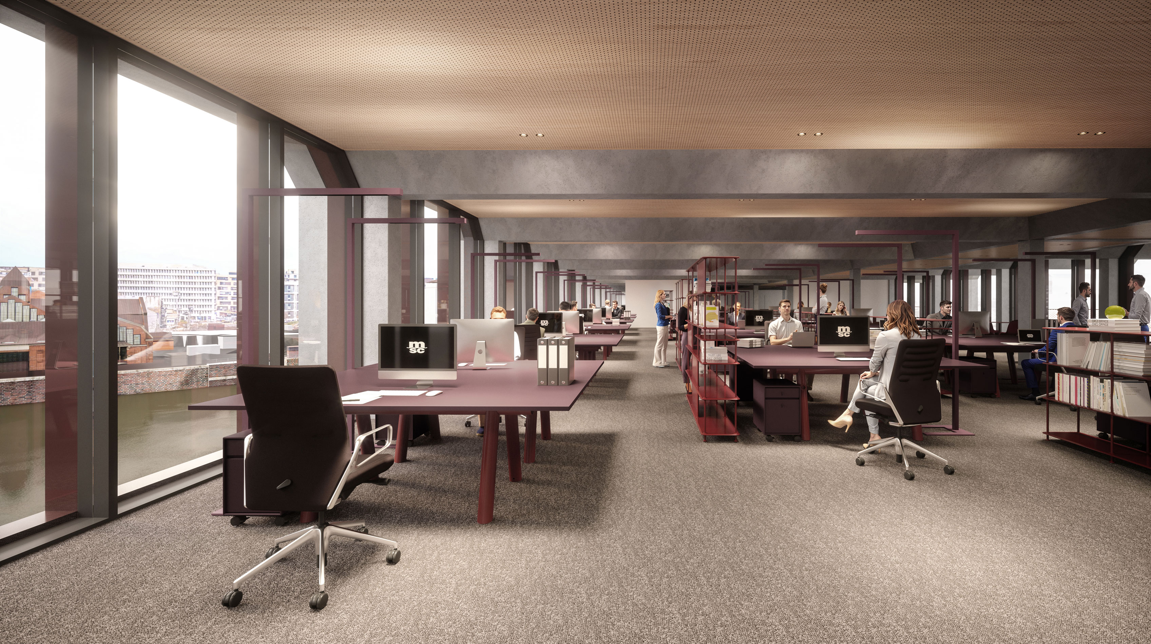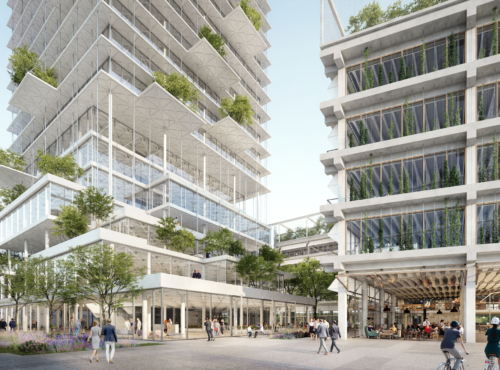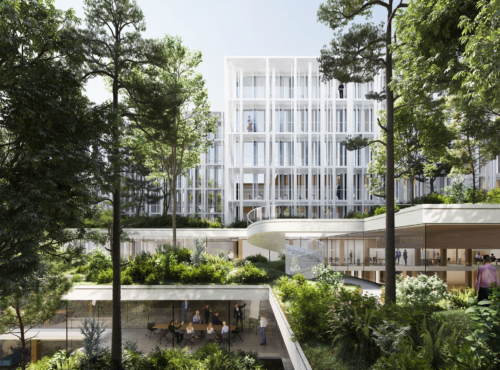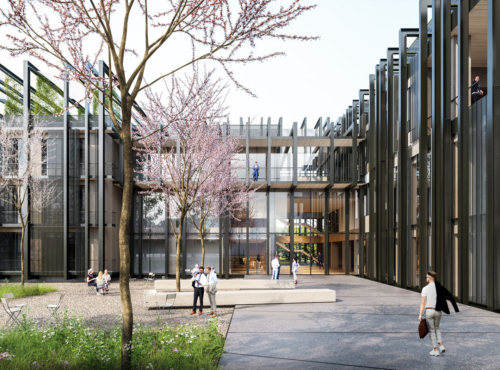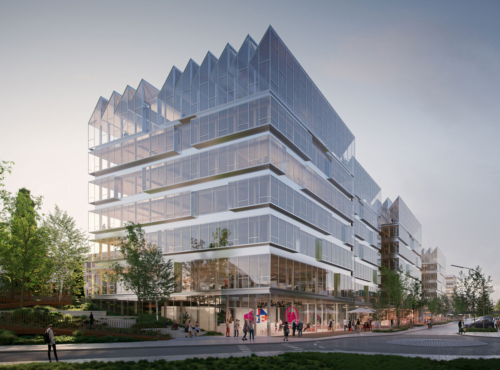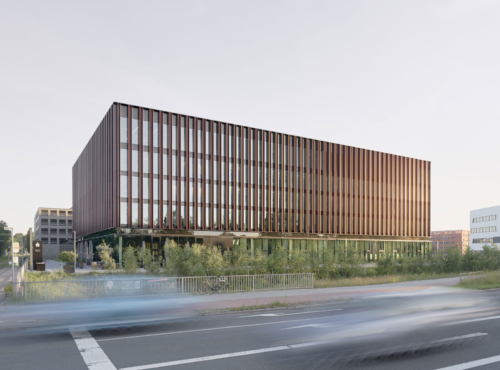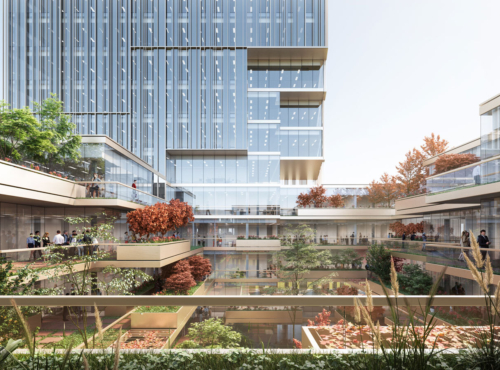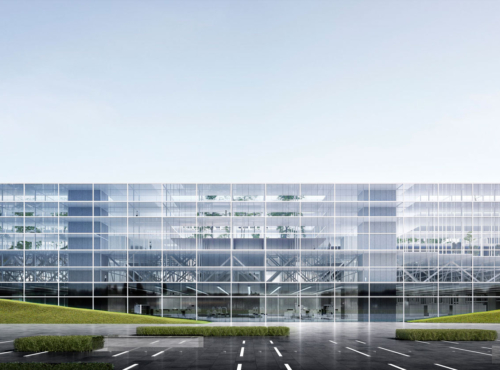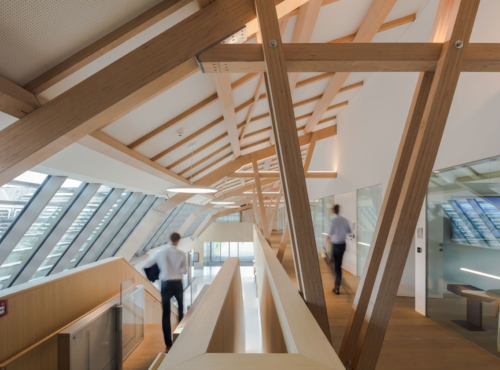Germany
- Office
- Competition
The MSC Group, a global leader in the transport and logistics sector, is planning to build a distinctive corporate headquarters right on the water’s edge in Brooktorhafen in Hamburg’s HafenCity. The area is one of Europe’s largest inner-city urban development projects – the transformation of the former harbour and industrial zone to the south of the city centre into a modern urban quarter has already been underway for two decades. DMAA’s design for the new MSC Headquarters proposes a structure that merges harmoniously into the existing waterfront while also being perceived as a striking and elegant urban building block.
Inspired by the historic warehouses, the design picks up on and proposes a contemporary interpretation of the rigorous and serial nature of their structured facades. Slender columns, V-shaped beams, and tapered exposed concrete frames give the architecture an elegant and almost filigree appearance. Profiled, reddish-brown ceramic surfaces establish a link with the historical and physical context, while large areas of glazing loosen up the volume and offer deep views into its interior. Arcades and external terraces integrate the building into its surroundings, creating a close relationship with the water. The base of the building is regarded not as a separate element but as a rigorous continuation of the facade design in terms of both material and form.
Address
Stockmeyerstraße
Hamburg
Germany
Competition
2024
Site area
2.620 m²
Floor area
13.819 m²
(above ground)
2.005 m²
(below ground)
Gross floor area
15.011 m²
(above ground)
2.823 m²
(below ground)
Construction volume
56.479 m³
(above ground)
11.863 m³
(below ground)
Height
35 m
Number of levels
7
Number of basements
2
Project manager
Daniela Hensler
Project team
Ebrar Eke, Thomas Peter-Hindelang, Eva Rotschopf, Luca Ligotti
Visualization
Toni Nachev
Model
SCALA MATTA
Modellbau Studio Vienna
CONSULTANTS
Structural engineering
Engelsmann Peters GmbH
Building physics
HL Technik Engineering GmbH
HVACR/ Electrics
HL Technik Engineering GmbH
Fire safety
Bollinger+Grohmann, Frankfurt
Client
BF73 Hamburg
Maritime Real Estate GmbH
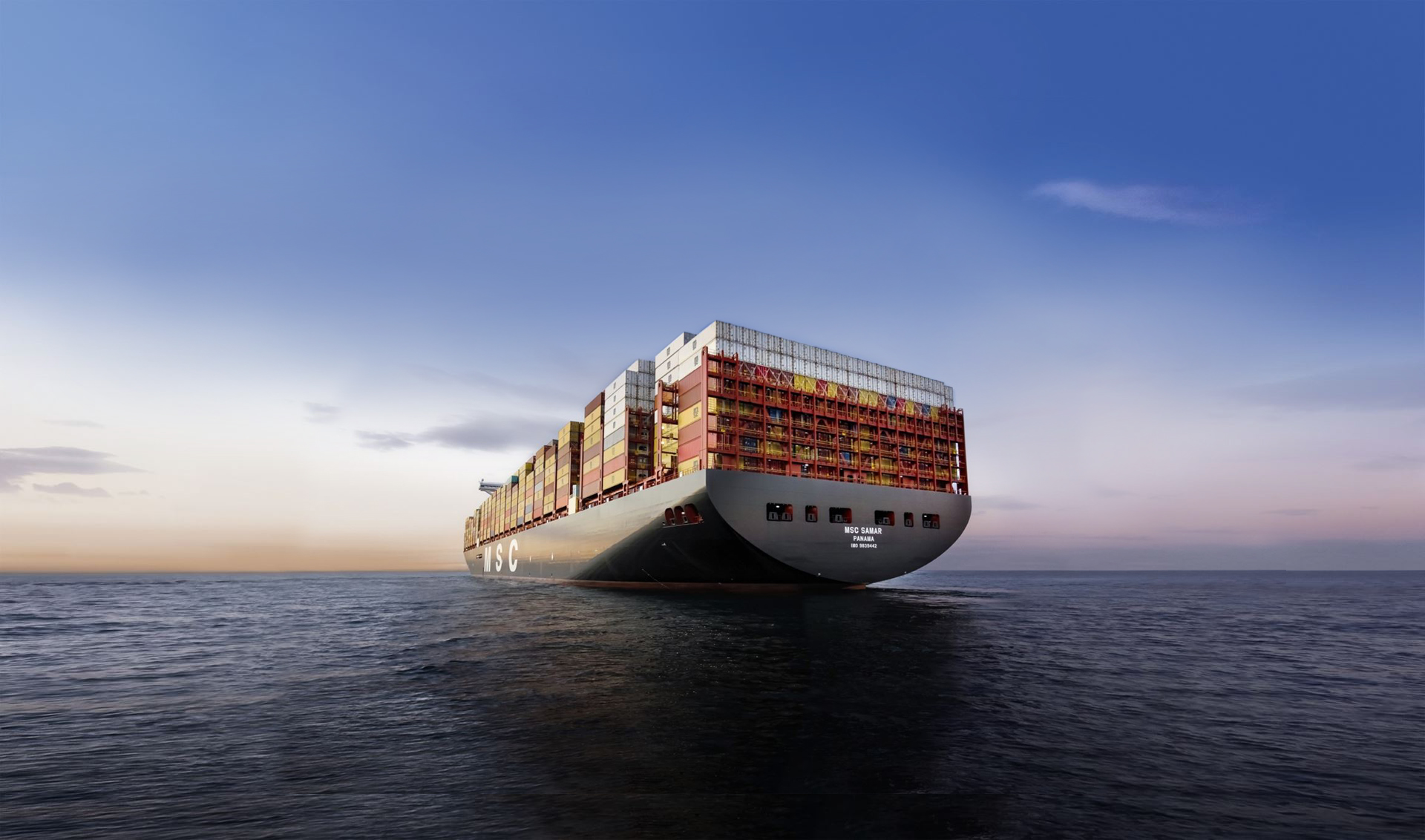
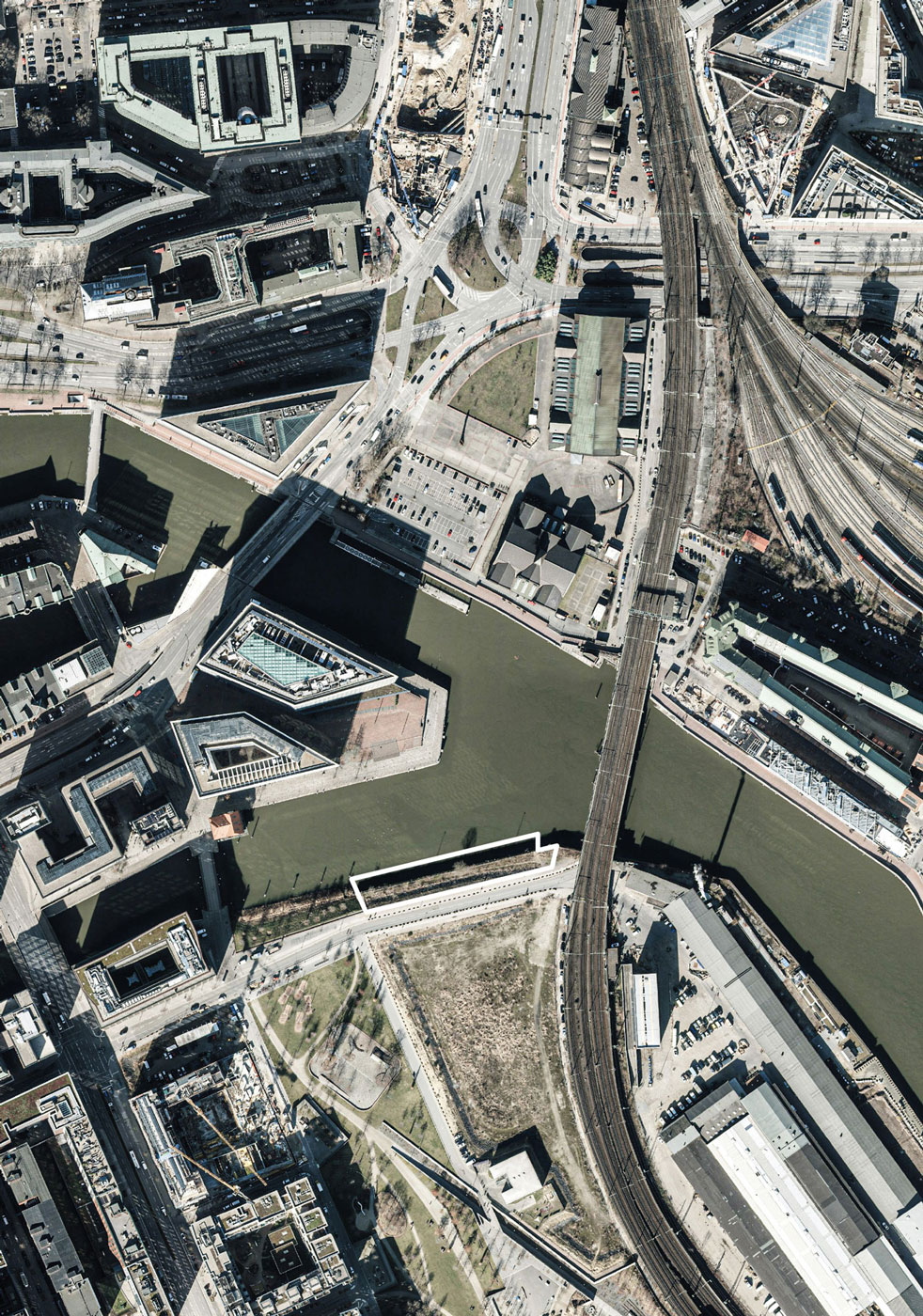
site plan
aerial view
Inspired by the historic warehouses, the design picks up on and proposes a contemporary interpretation of the rigorous and serial nature of their structured facades.
The interior design focuses on the minimization of the number of columns in order to facilitate the flexible use of the spaces. By limiting the constructional elements, adopting the principle of modular construction, and using green materials, the project meets the highest standards of ecological and sustainable building.
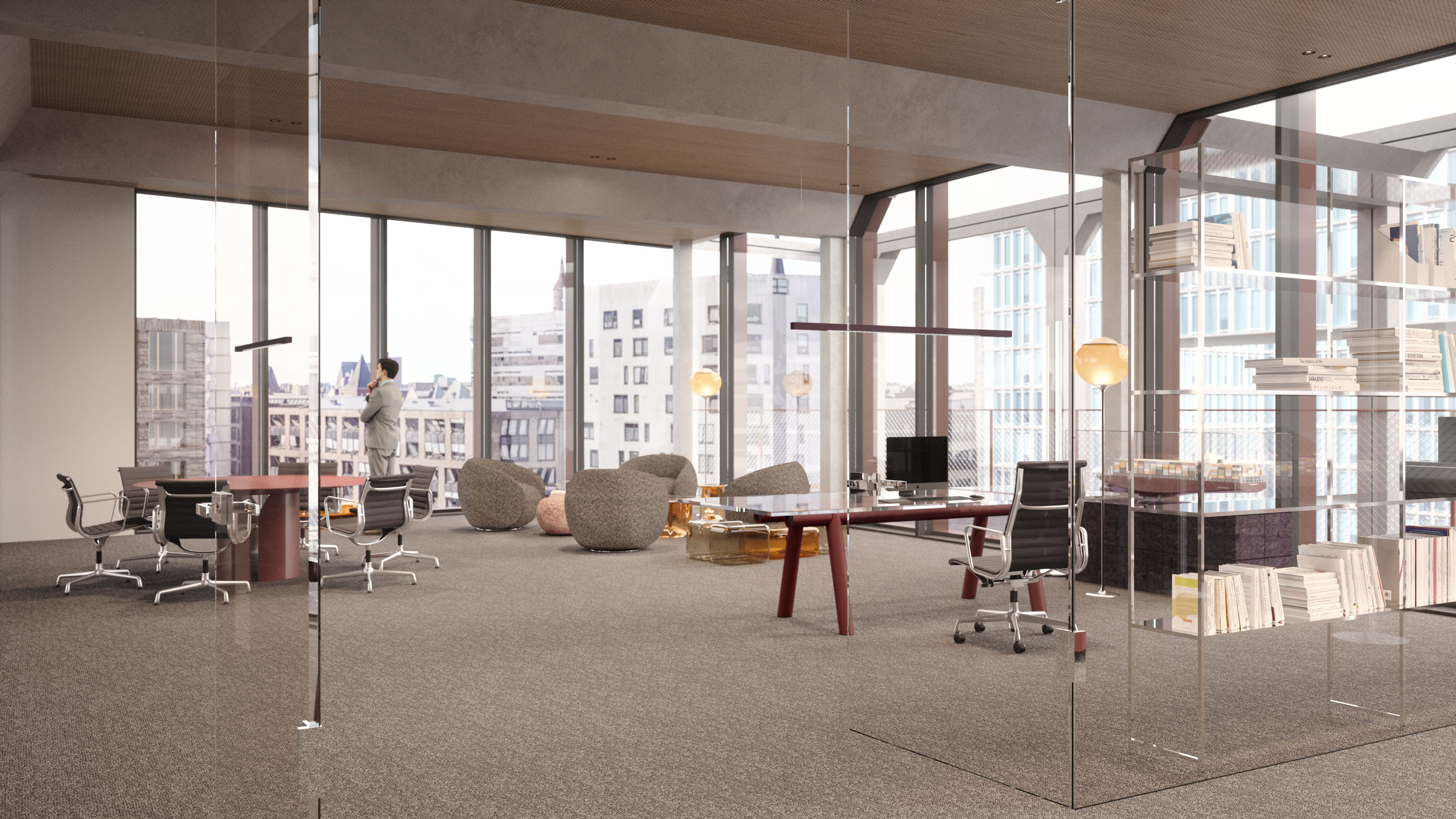
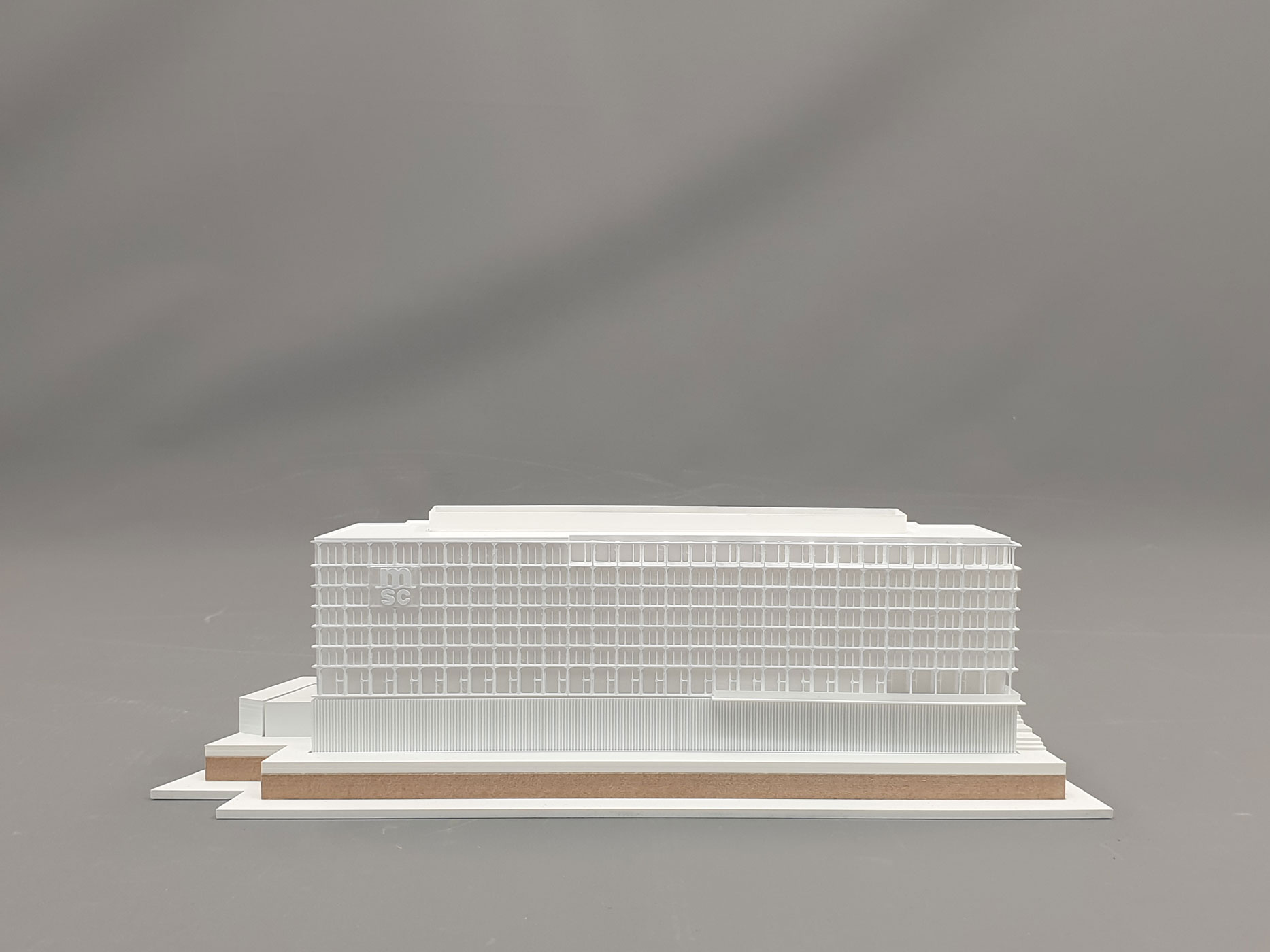
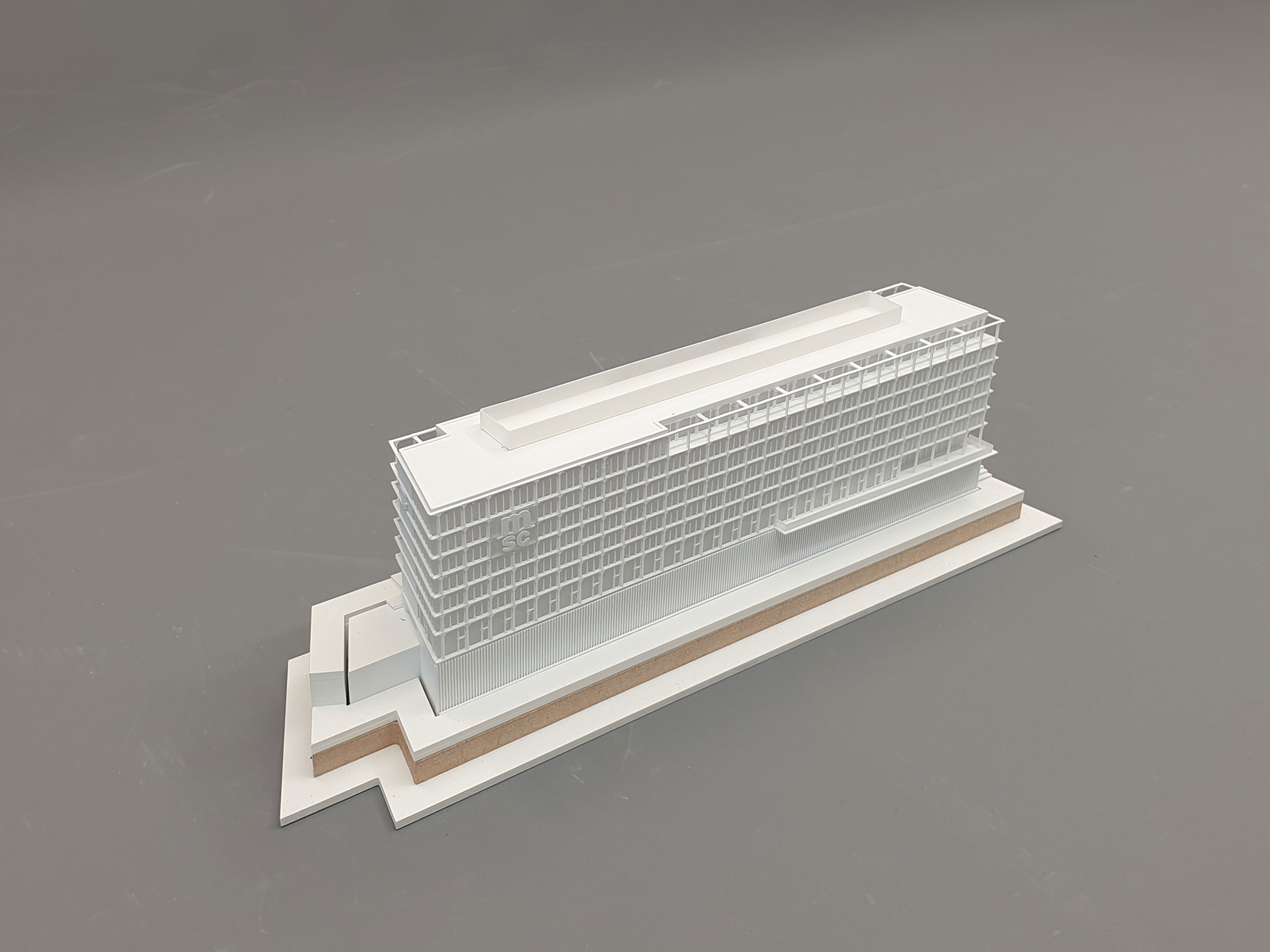
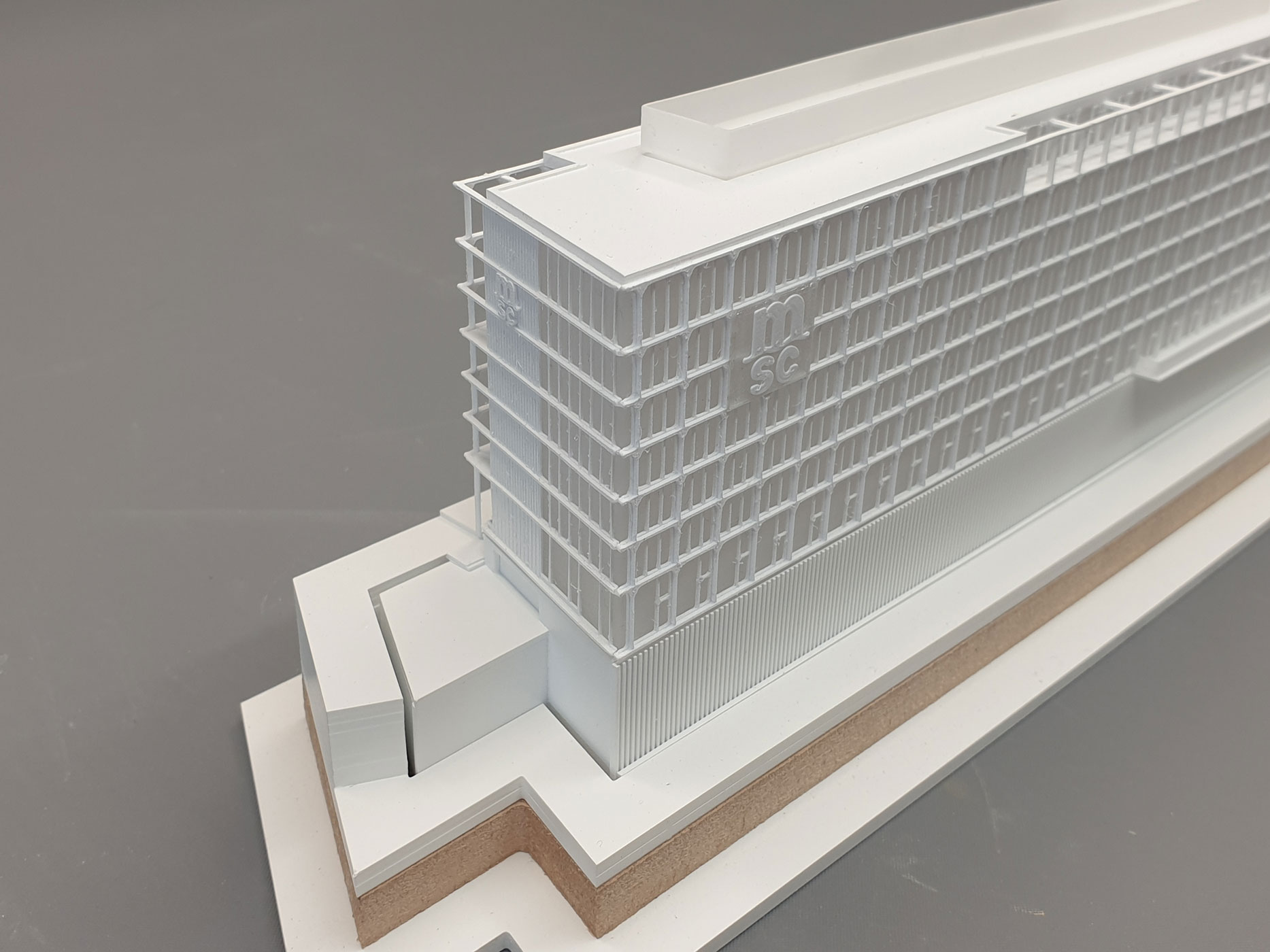
Model
SCALA MATTA
Modellbau Studio Vienna

