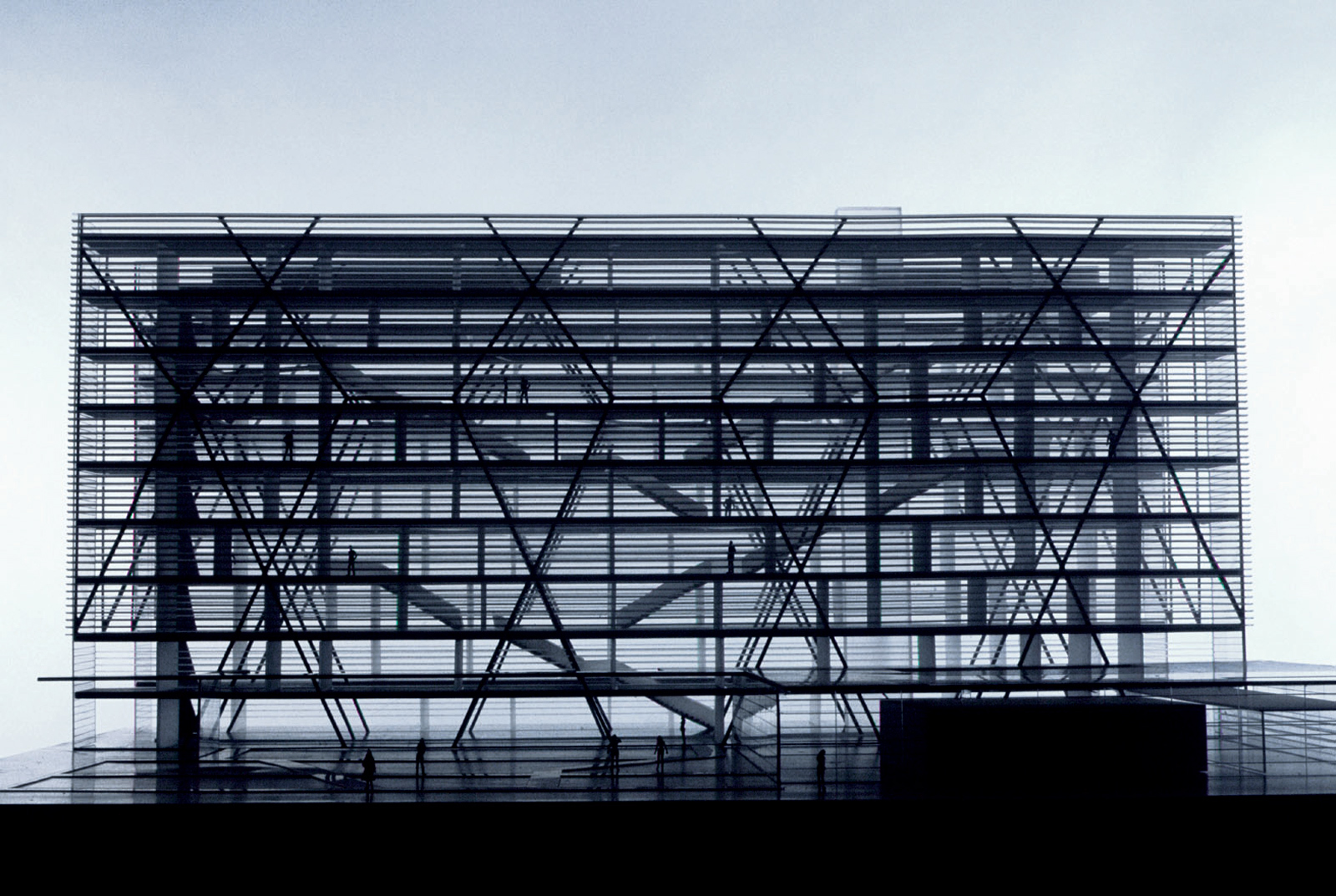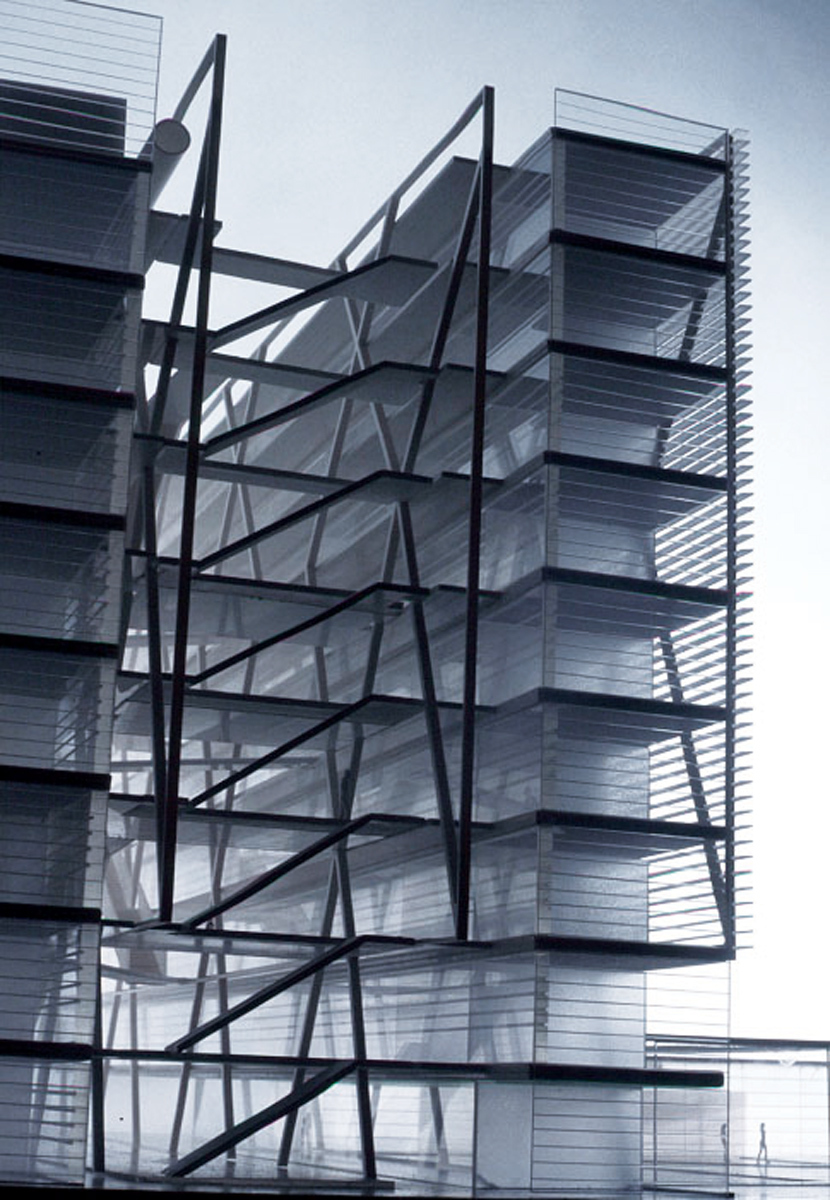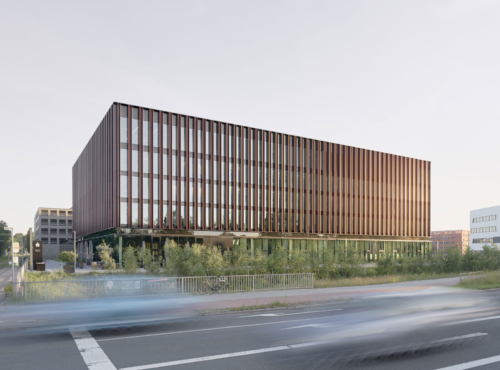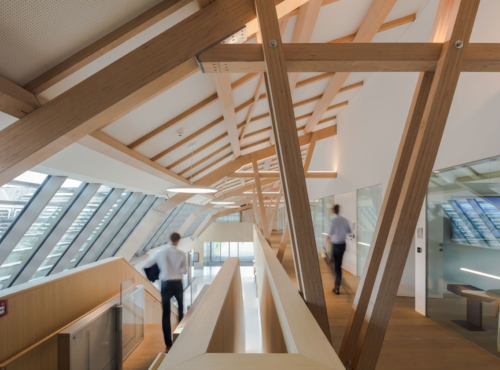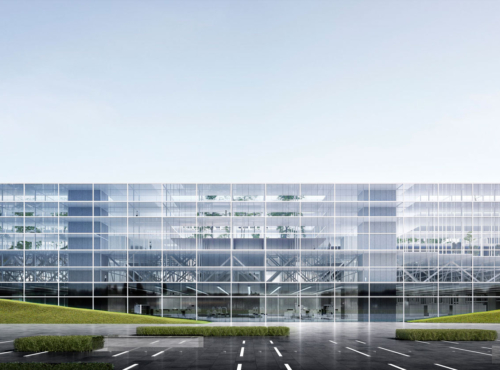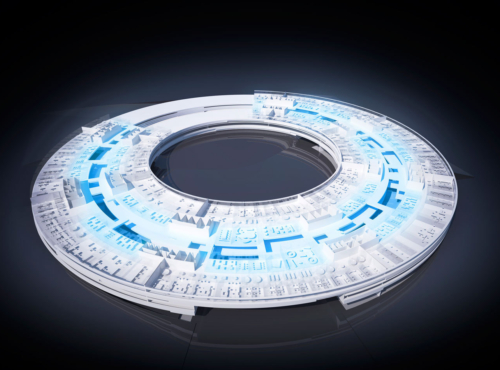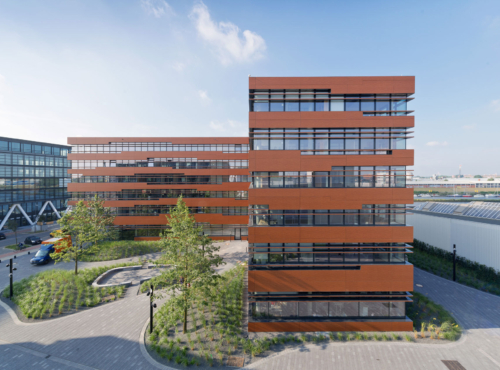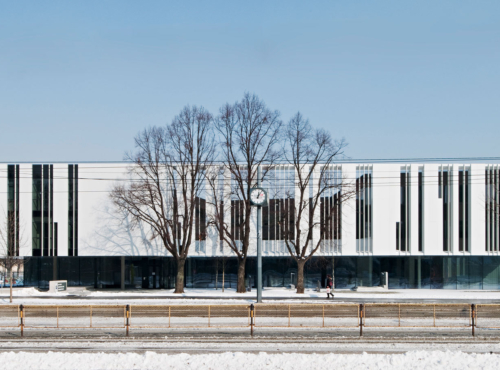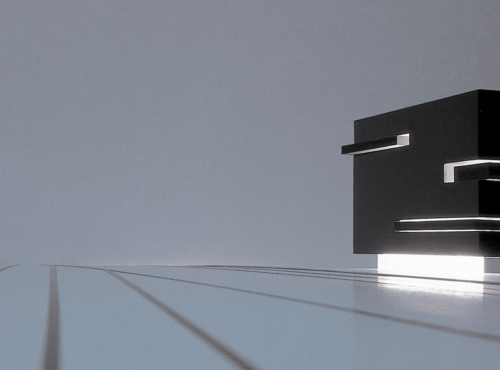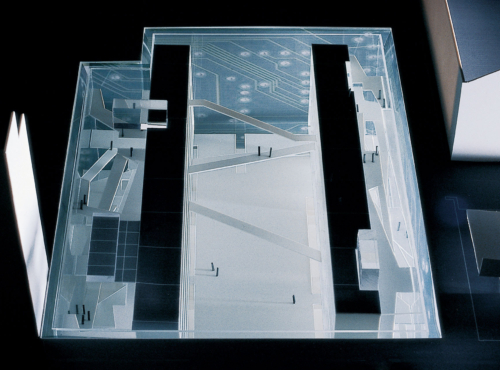Austria
- Office
- Competition
The new administration centre of the natural resource corporation OMV is characterised by a striking steel construction. Four parallel glass layers measuring 22m in height and 66m in width are positioned in pairs, forming interspaces which result in two glass volumes containing stacked office spaces. The supporting structure acts as access axis for both blocks. A system of footbridges connects the buildings horizontally, whereas internal stairs follow the steel structure’s groins allowing vertical access to all floors.
Through framelike suspension of the glass façades the construction’s delicate brace as well as the staircases become visible from the outside, forming a large-sized geometric pattern. On the inside the grid structure allows for great flexibility, since the suspended office units are expandable from cubicles to open-plan offices. Other areas containing meeting spaces, conference and presentation rooms, can also be laid out in various ways.
Competition
2001
2nd prize
Floor area
29,937 m²
Project manager
Martin Josst
Project team
Christoph Opperer
Client / Awarding Body
OMV AG, Vienna
