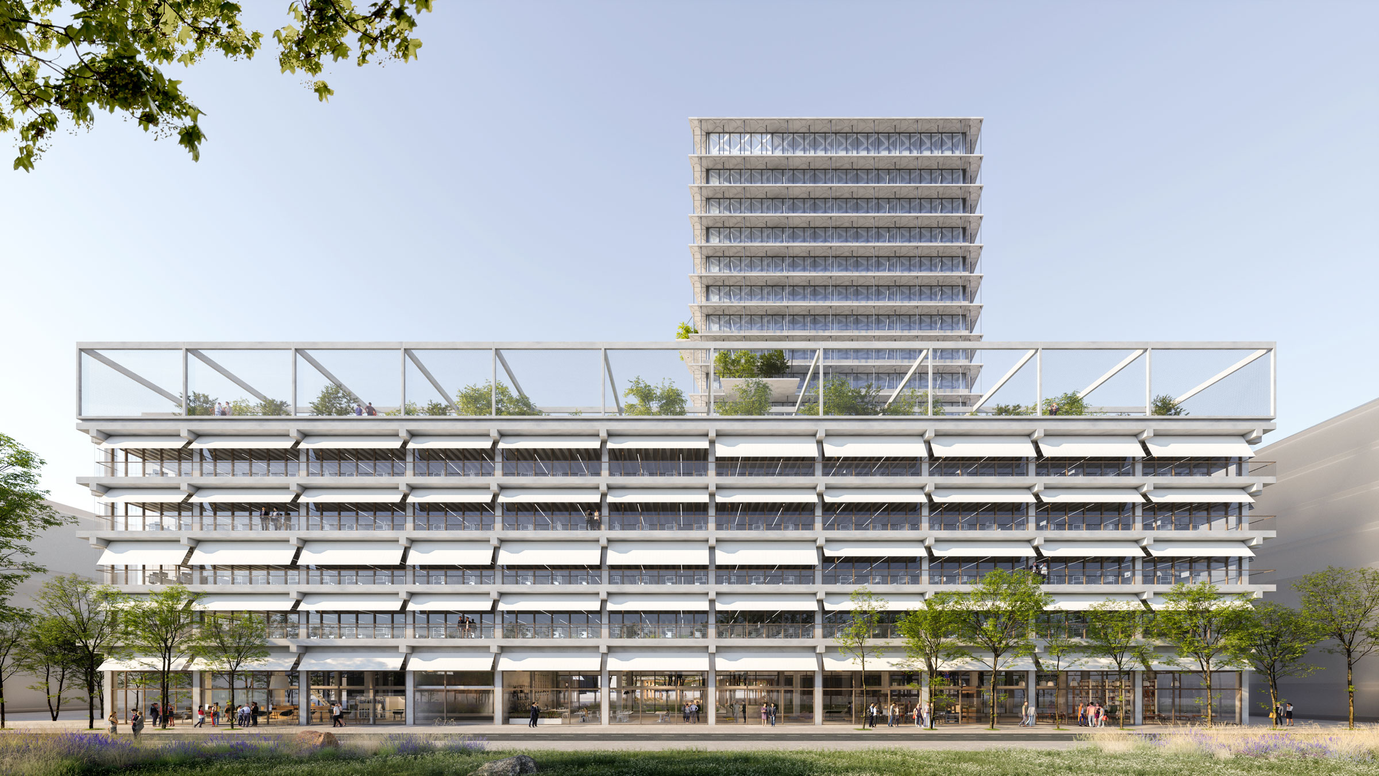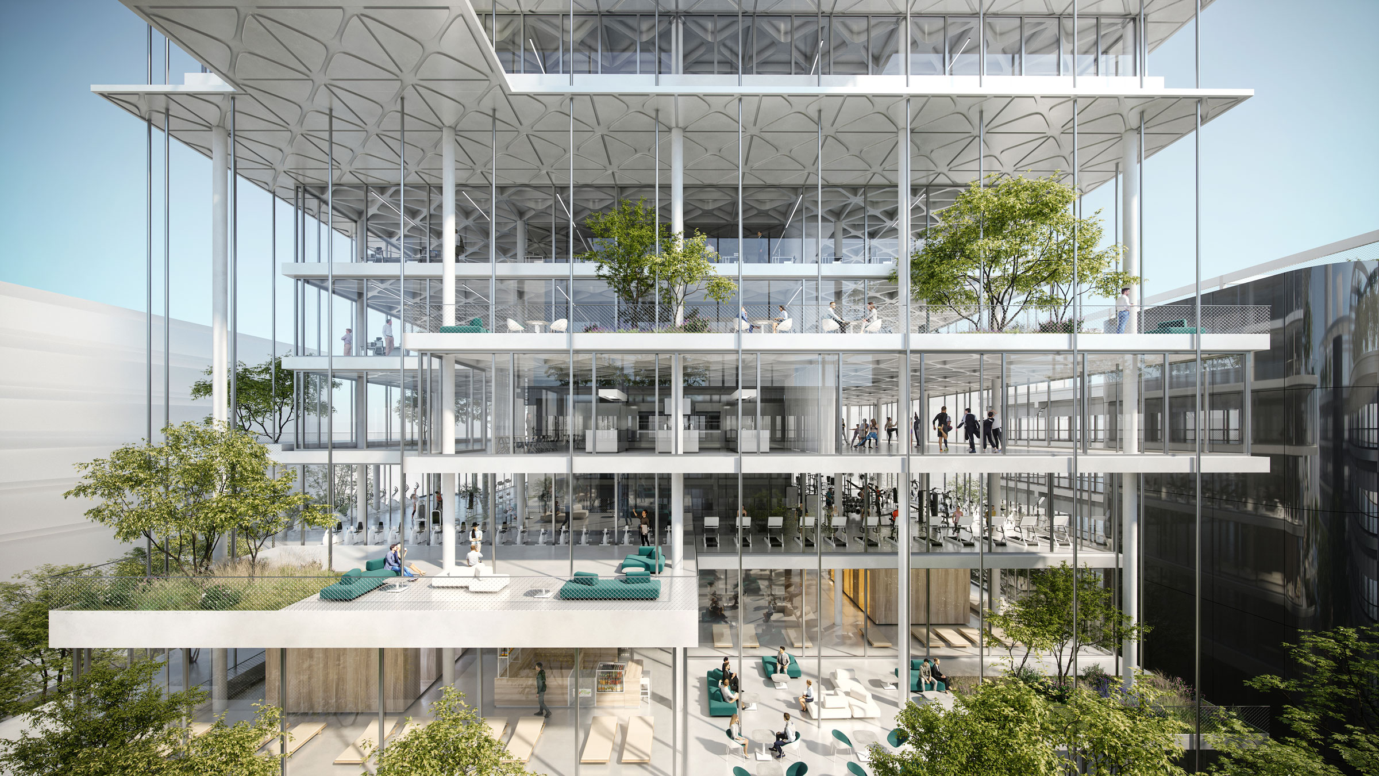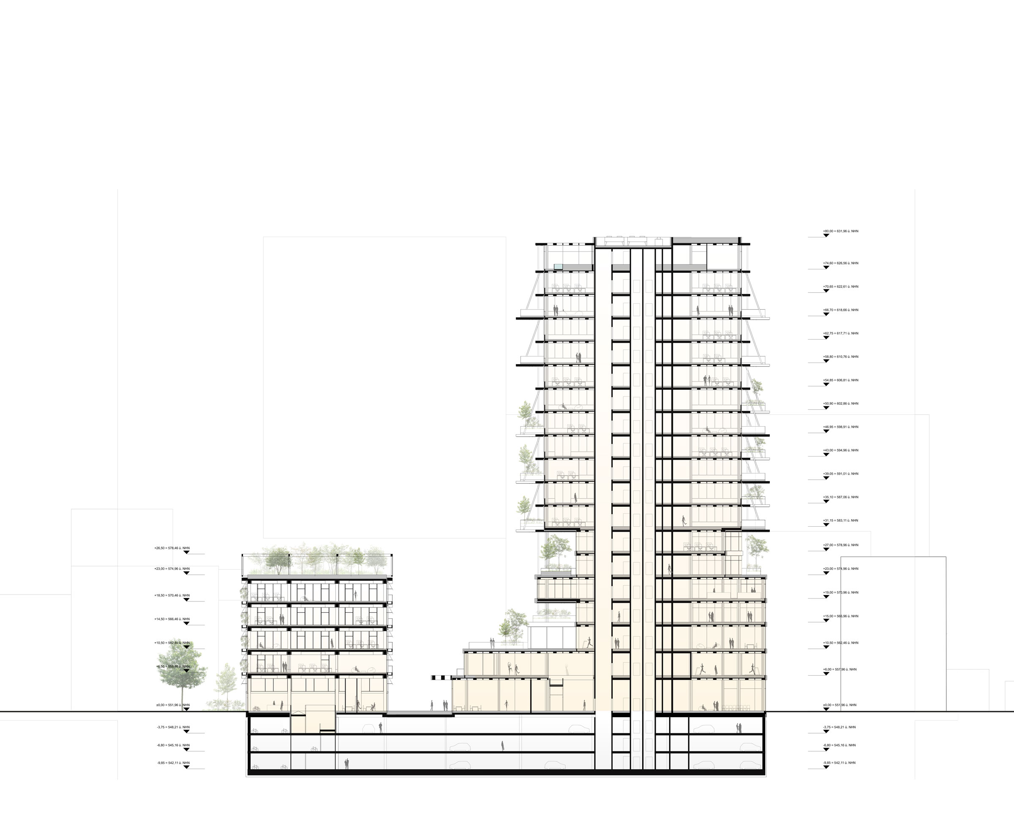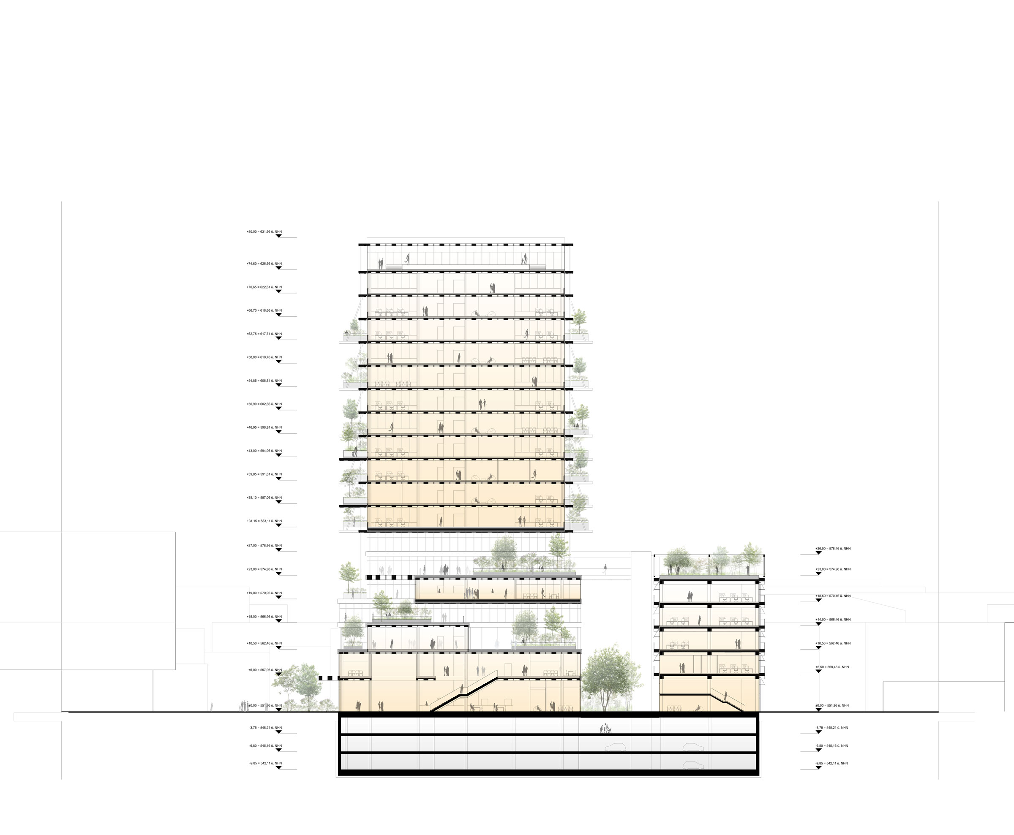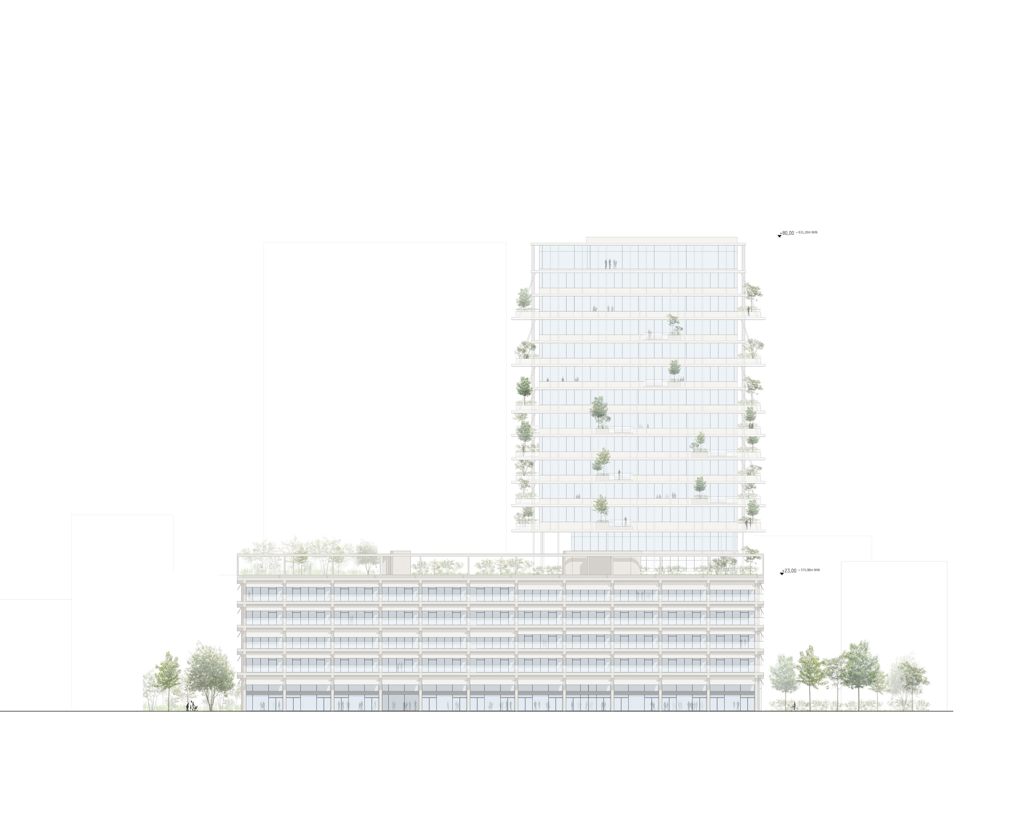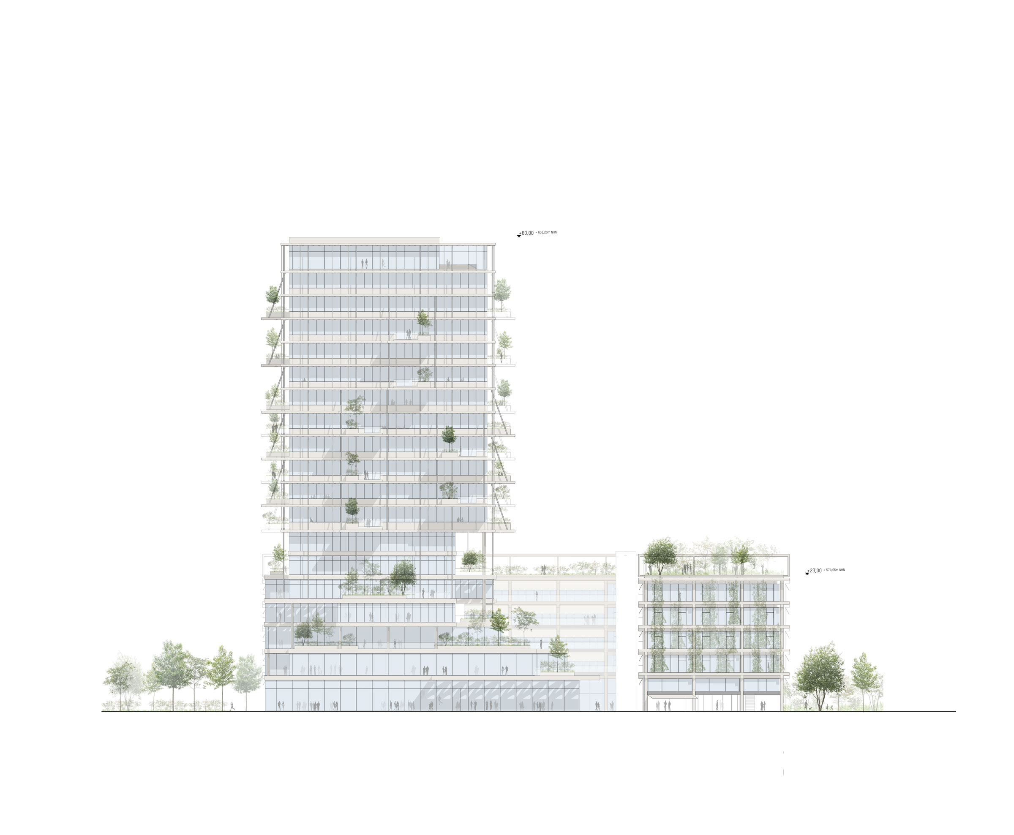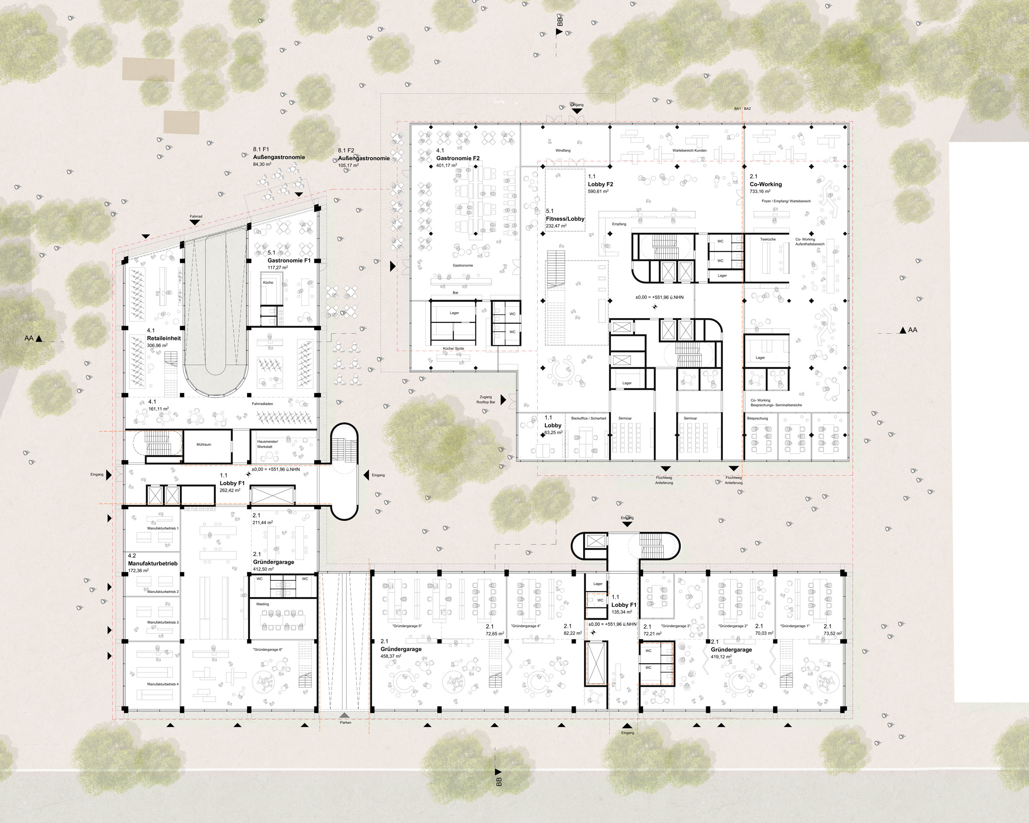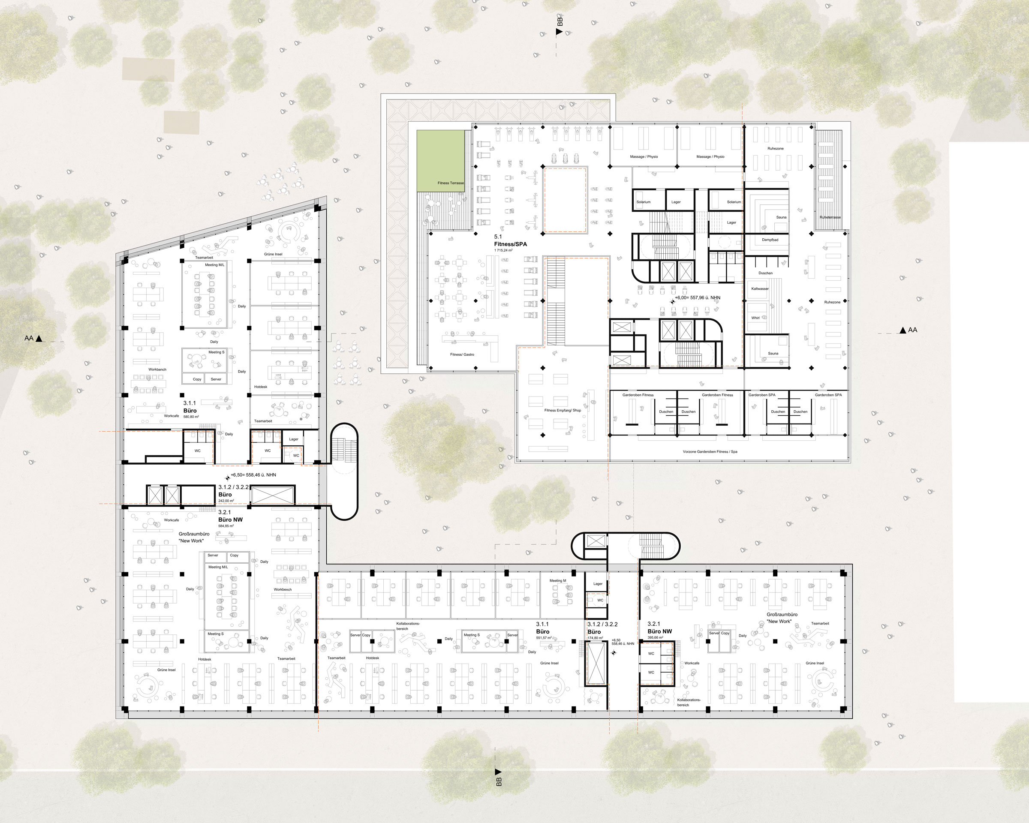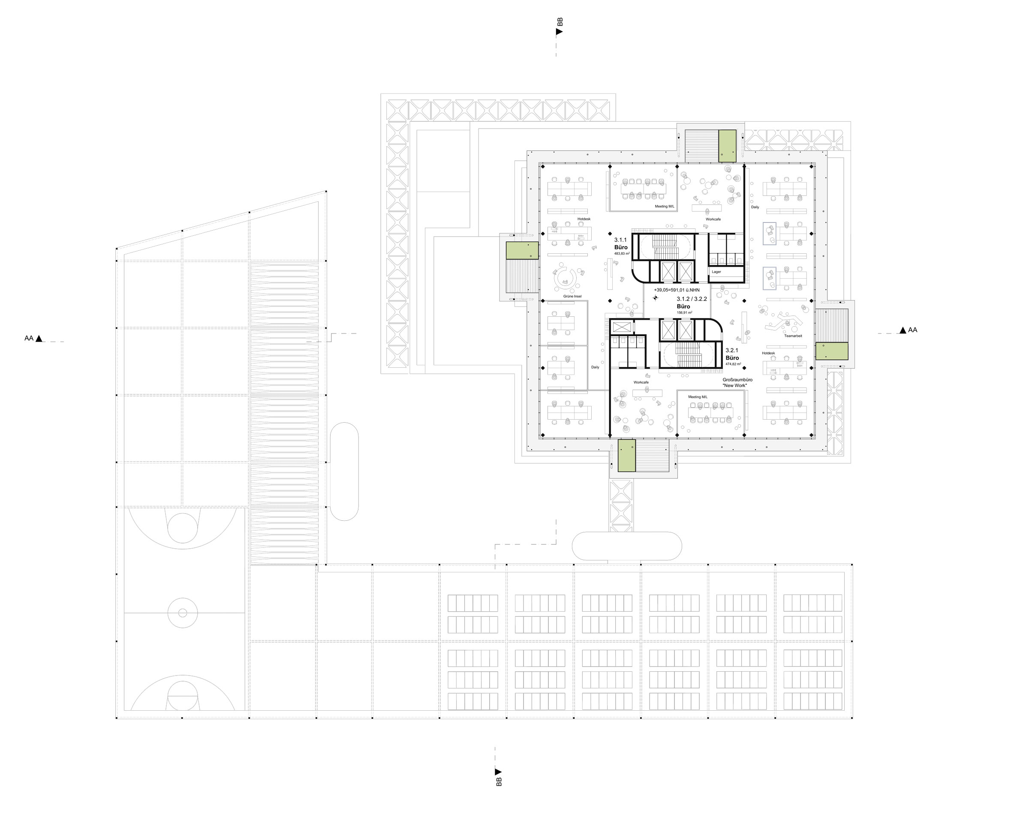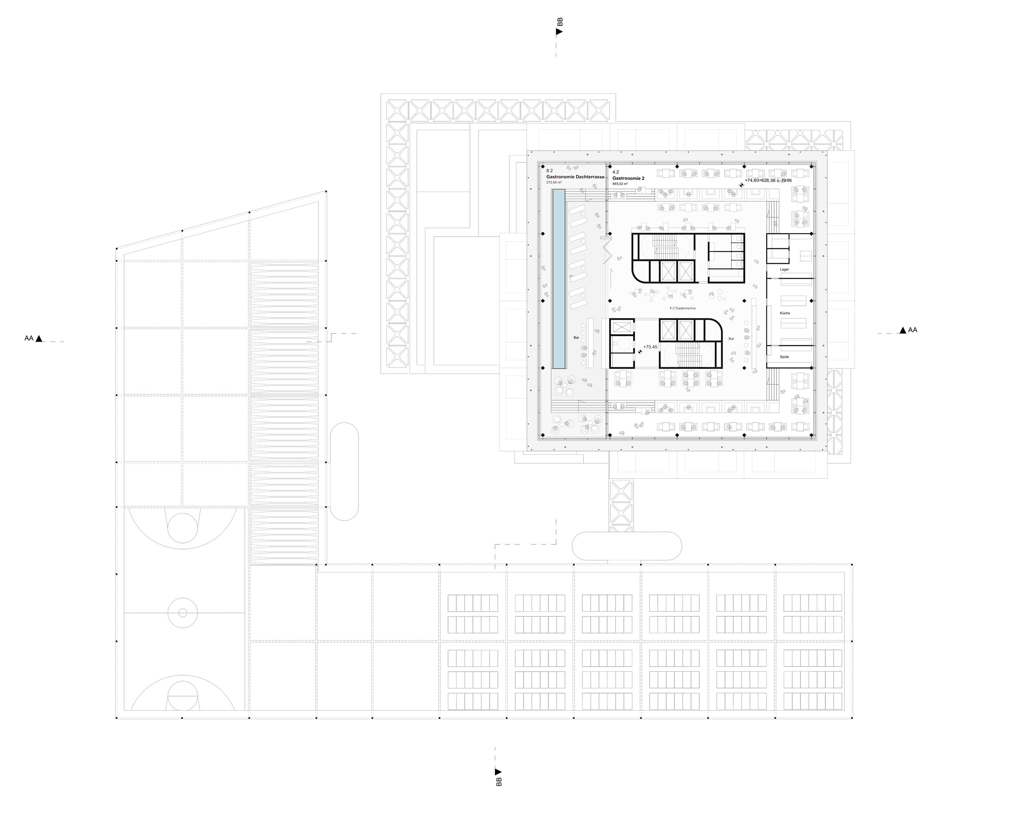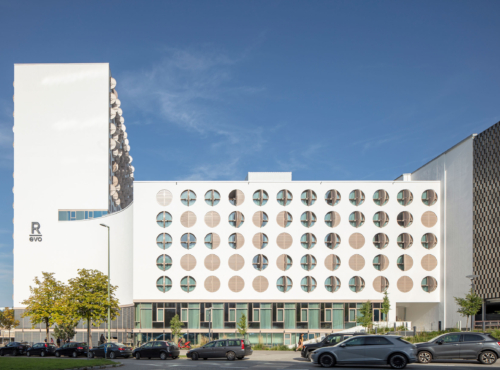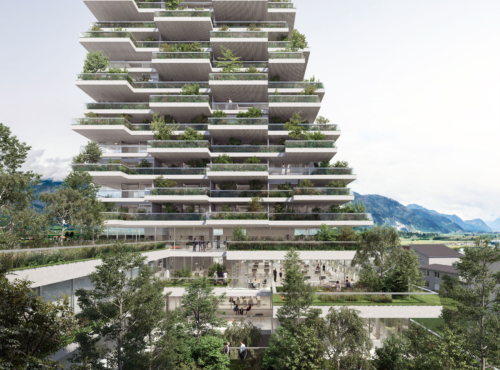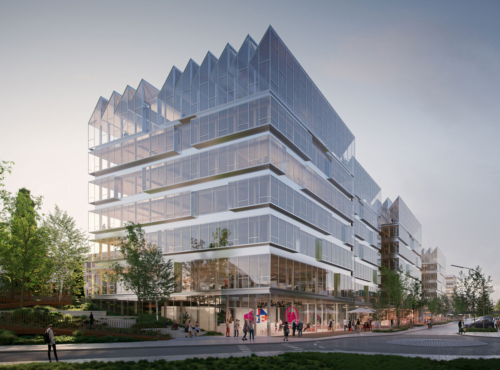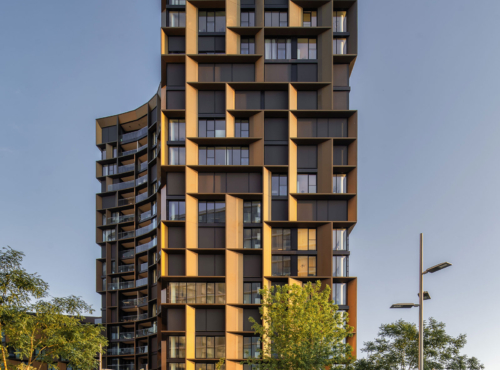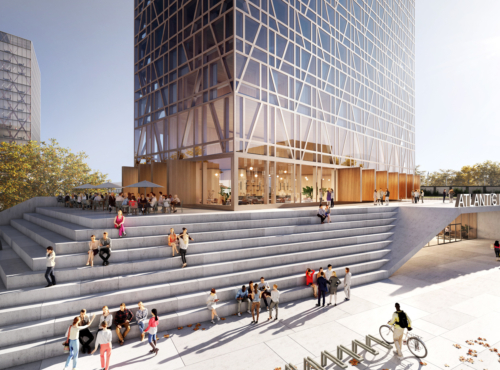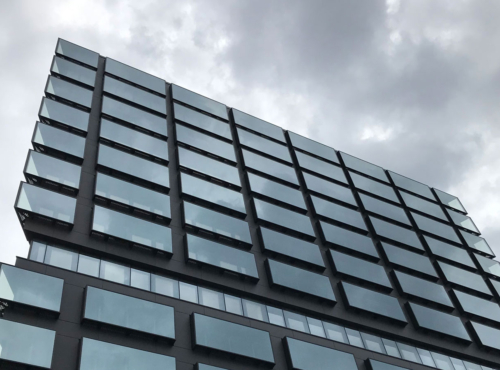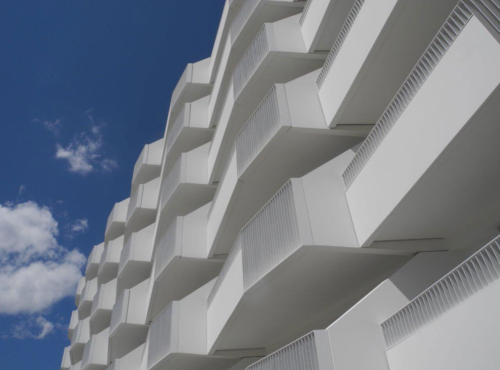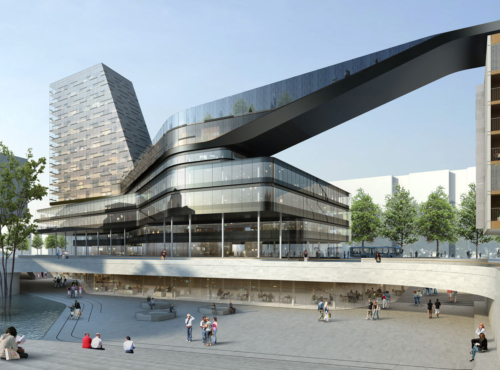- High-Rise
- Office
- Residential
- Competition
An innovative “mixed-use urban quarter” is being developed on a brownfield site in the Obersendling district of Munich, around 6 kilometers south of the historic city center. The site, which has historically grown primarily as a business and commercial location, is connected to the subway and is intended to bring about dynamic change as a climate-friendly quarter with a central market square, generous open spaces and several building complexes.
DMAA participated with a design for a construction site that is centrally located on the planned market square and consists of two buildings with multiple uses. In addition to the aesthetics and characteristics of the existing industrial site, the designs were also inspired by the classic modernist office architecture of architects such as Behrens.
The project‘s overarching credos of sustainability, ecology and the quality of the open spaces were to be given particular importance. The filigree shell construction, which not only optimizes the use of materials but is also highly formative, is one of the defining elements.
Address
Helfenriederstraße
Obersendling, Munich
Competition
2023
1.prize
Site area
7.679 m²
Floor area
Building 1: 2.532 m²
Building 2: 2.026 m²
Gross floor area
Building 1: 12.752 m²
Building 2: 22.457 m²
Construction volume
Building 1: 58.614 m³
Building 2: 96.111 m³
Height
23 m
80 m
Number of levels
5
19
Number of basements
3
Project manager
Bernd Heger
Project team
Daniela Hensler, Lorenzo Menato, Magdalena Czech, Elena Meister, Thomas Peter-Hindelang
Visualization
Toni Nachev
Model
SCALA MATTA
Modellbau Studio Vienna
CONSULTANTS
Structural engineering
Engelsmann Peters
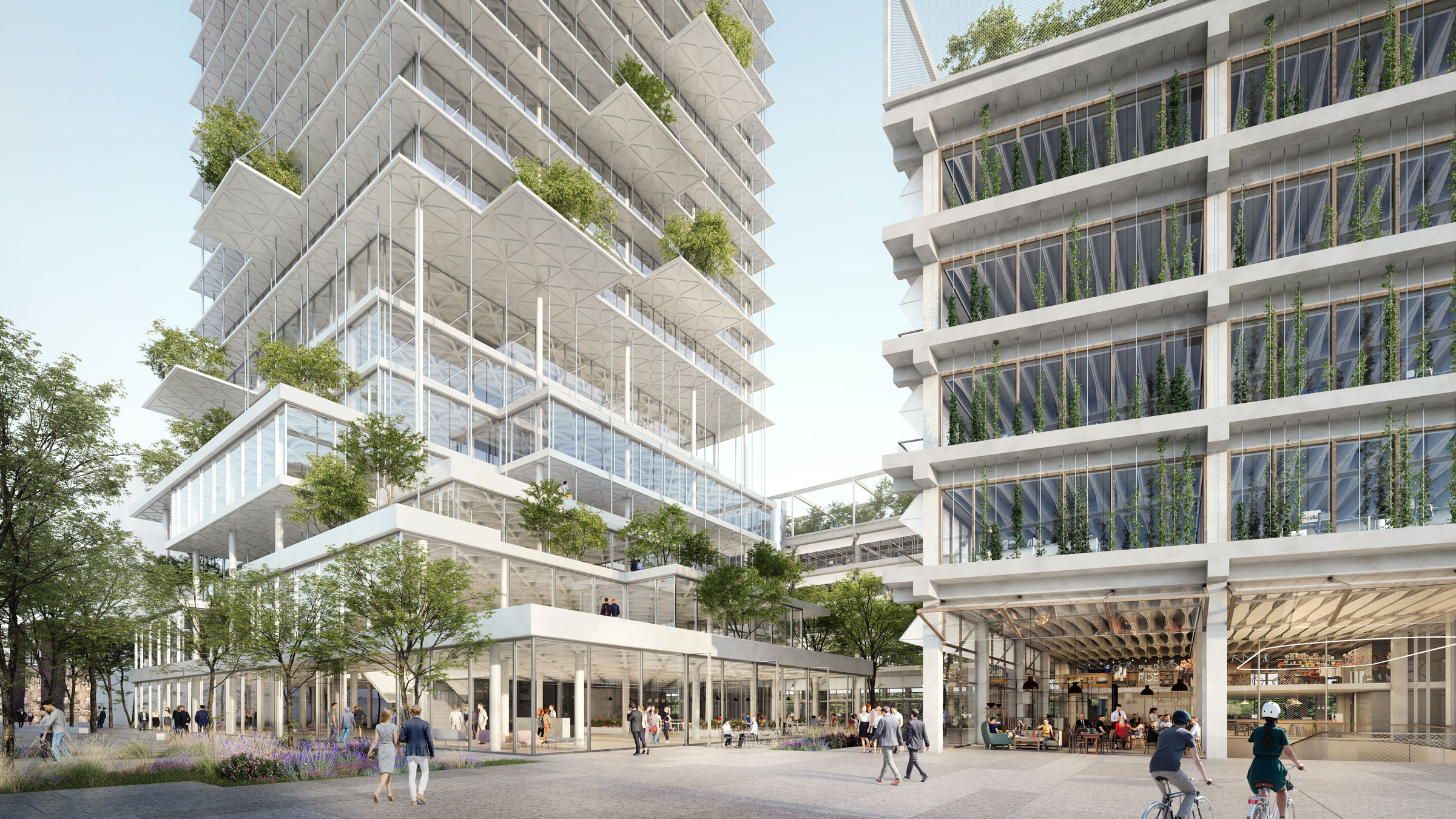
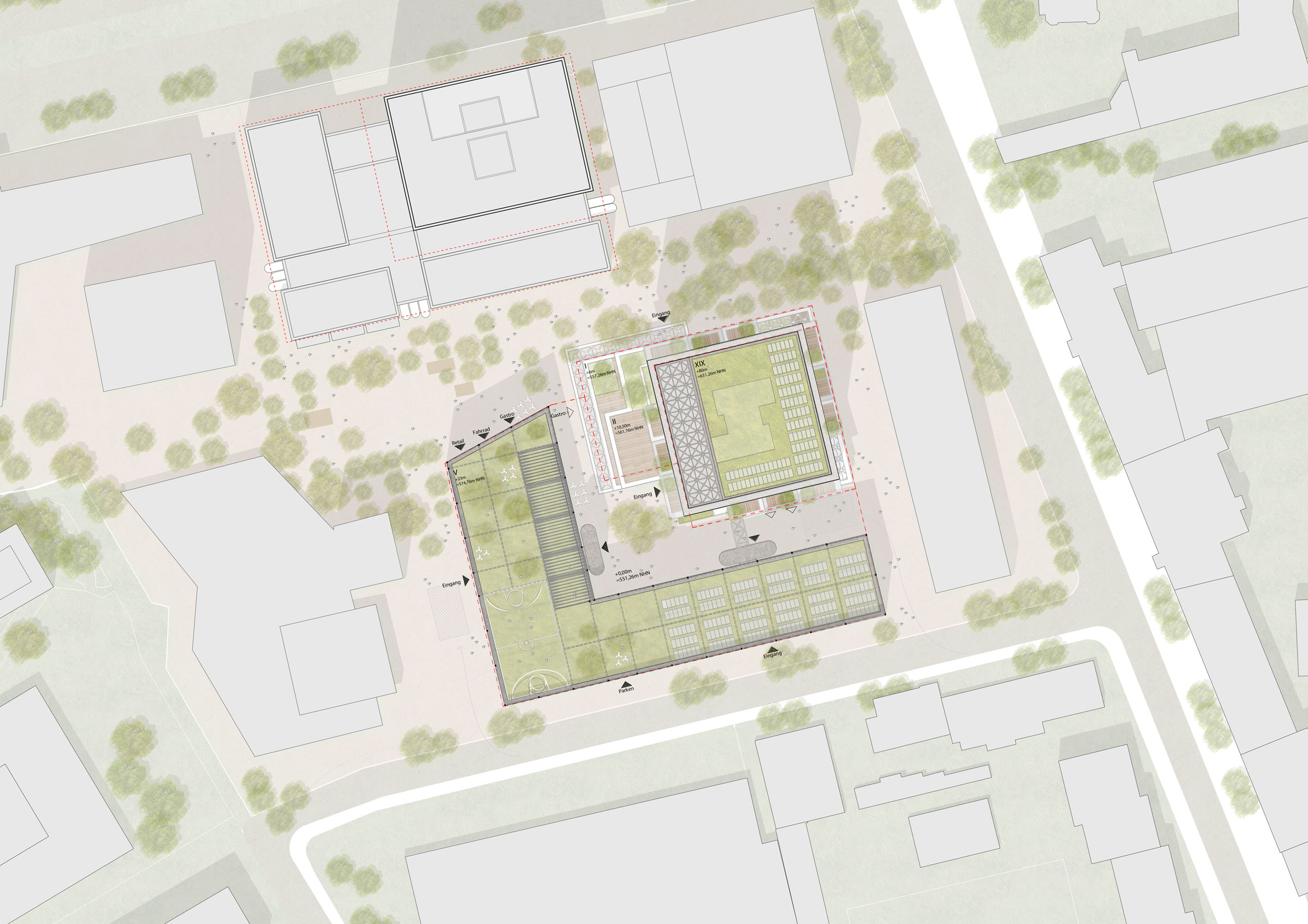
Siteplan
The design envisages an ensemble consisting of a high-rise building and an L-shaped low-rise building. This structure is planned in the typology of an “urban shelf” with a densely greened top floor and airy pergola construction. As an open, urban and future-oriented building, the flexible building structure is intended to enable a permanent variety of uses and adaptability.
The high-rise building is designed as a non-directional, horizontally structured cube and consists of a delicate reinforced concrete rib construction with a transparent façade. The defining design characteristic is the coffered, ornamental ceiling soffit. The terracing on the lower floors is continued by projecting plant balconies on the upper floors.
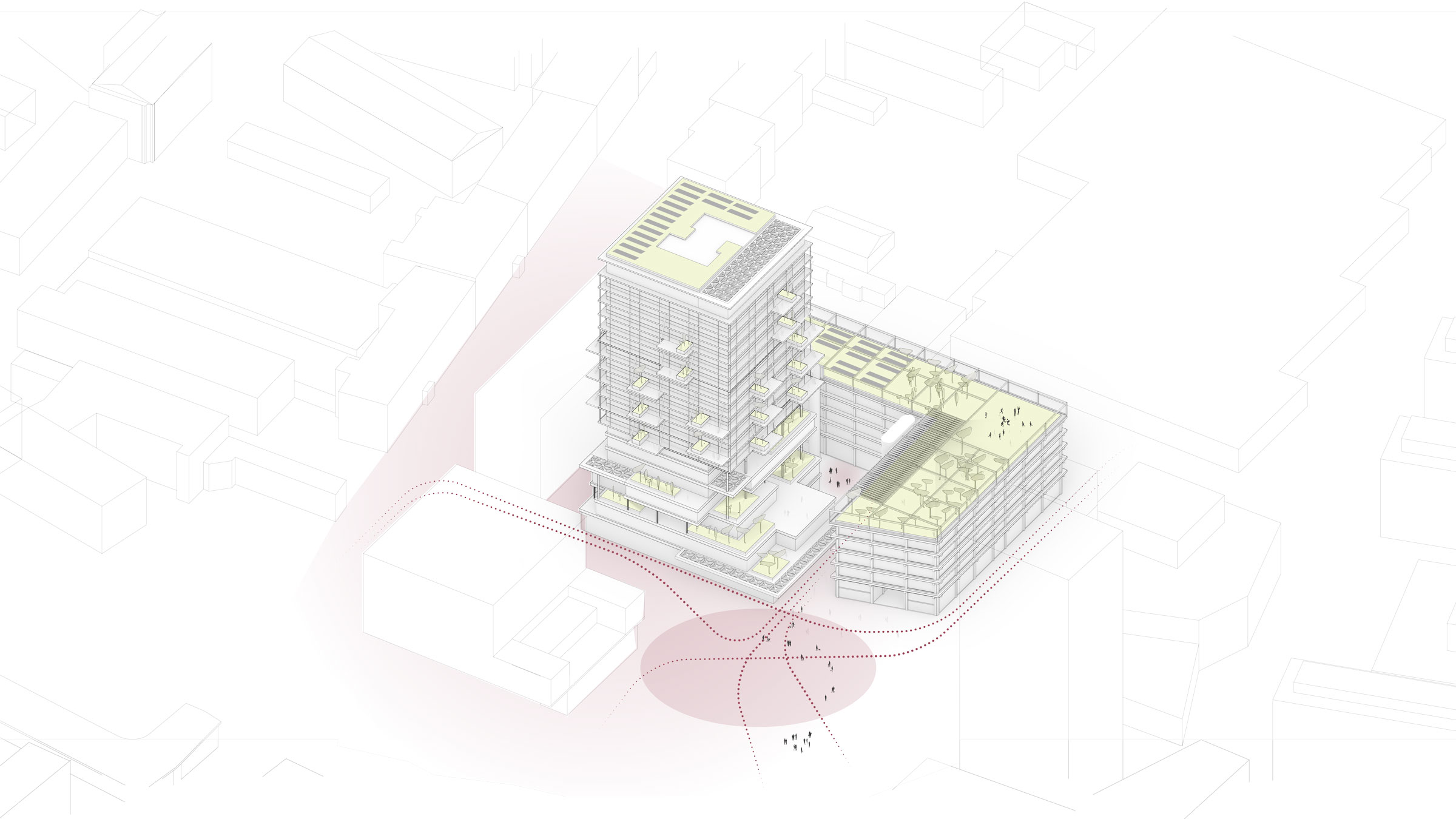
Plaza
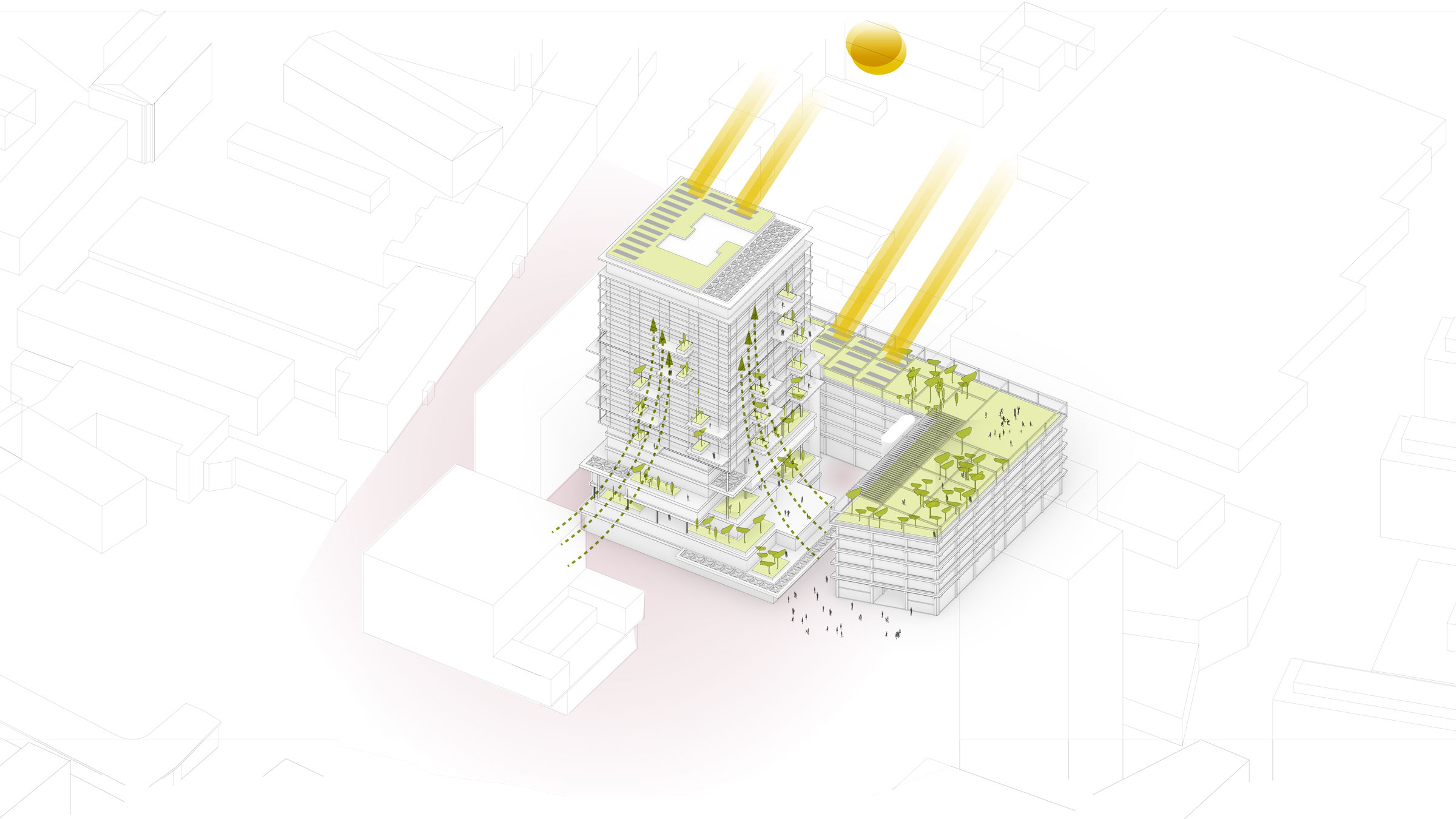
Vegetation
The openness that both buildings signalize on the outside is also continued on the inside, where they combine many uses under one roof. Office use, co-working spaces, spa and fitness areas, dance studio, rooftop bar and roof terrace with pool, to name but a few. Many of the special floors have a direct connection to the open space thanks to adjoining terraces.
Wind-protected open spaces are being created between the two buildings, which form attractive links in the ensemble and will gradually fill with life thanks to their generous dimensions and dense greenery. The design for this green urban building block addresses the essential question of how we can create high-quality space without consuming too many resources, and also shows that a balanced synthesis of greenery and architecture can create new, “softer” urban environments.
