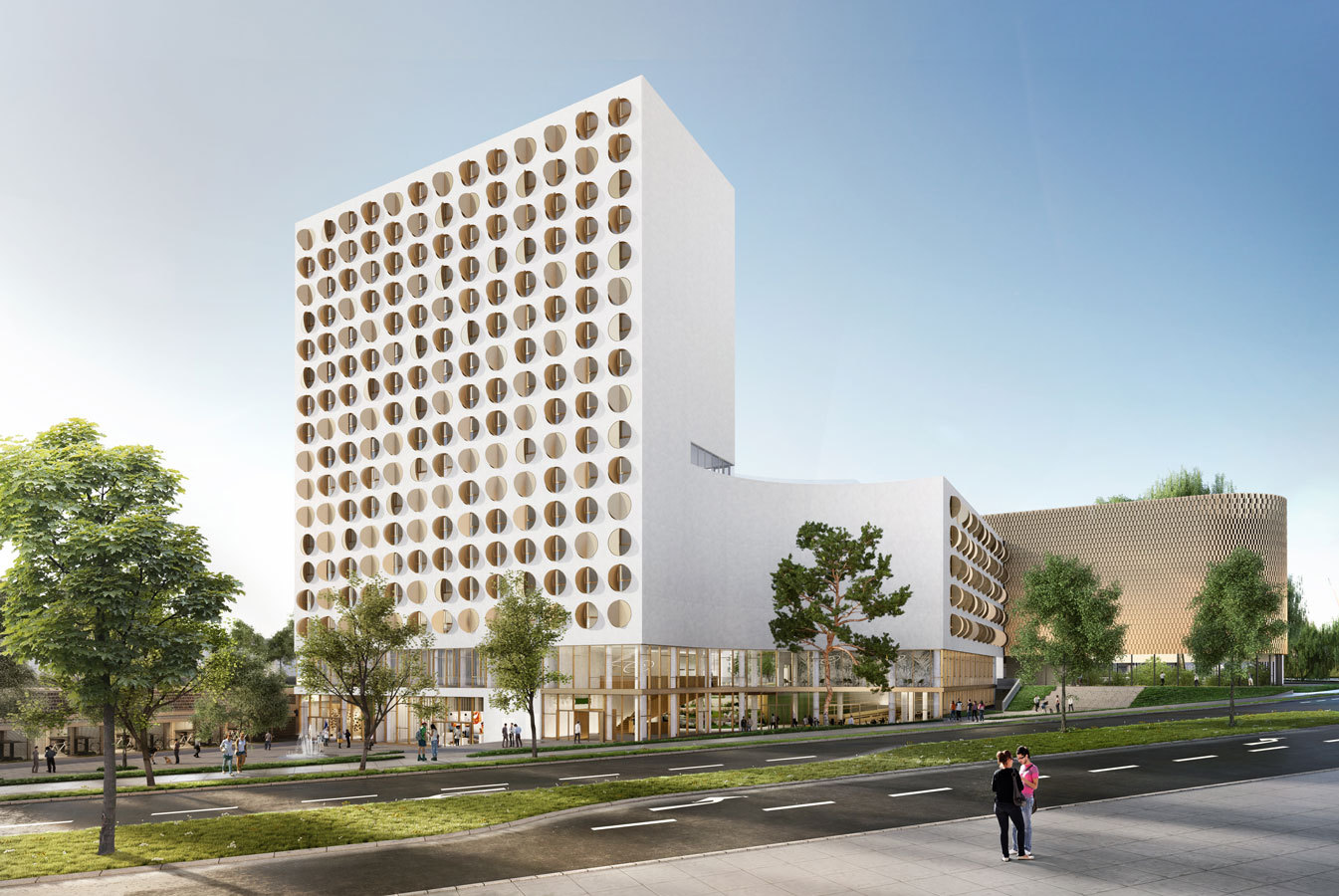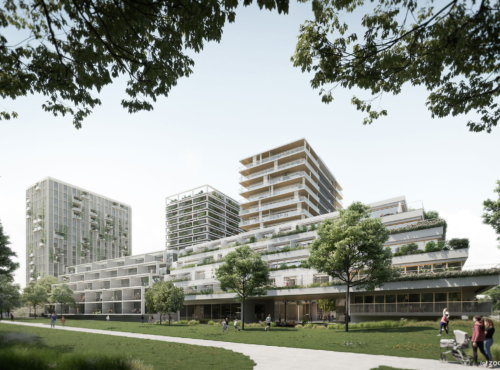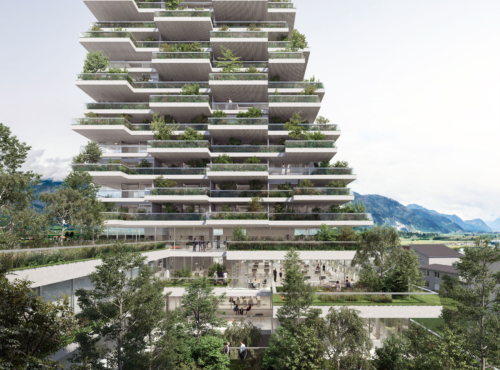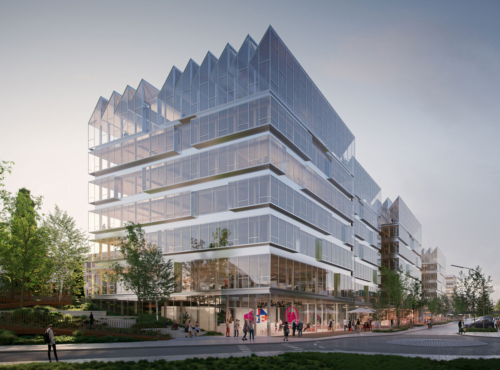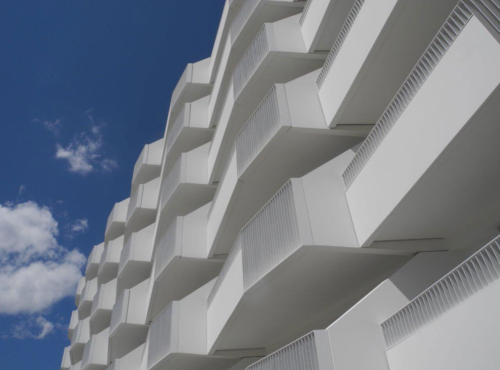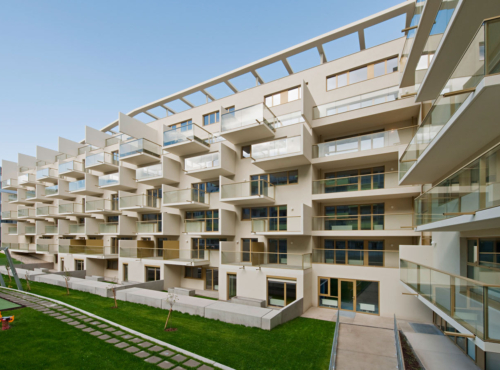Germany
- High-Rise
- Residential
- Retail
- Built
The new serviced apartment house in Munich-Neuperlach is positioned with its high point at the adjacent public square. The transition from the tower to the 6-storey side wings is solved by a concave curvature which forms the representative entrance area in the glazed lower two storeys.
The sales areas are connected directly to the forecourt, the access to the apartment house is on the next higher level adapted to the course of the road.
Altogether the ensemble - consisting of the 50 m high residential tower, the two side buildings and a parking garage - forms a confident but discretely formulated spatial unit. The use of the differentiated components is clearly visible, its configuration defines the attractive courtyard.
The striking and innovative exterior façade is characterized by the round window openings provided with folding shutters. The appealing façade facing directly into the courtyard is provided with loggias.
All public, semi-public and private indoor and outdoor spaces promise a high quality to dwell.
Address
Carl-Wery-Straße,
81739 Munich,
Germany
Competition
2017 [1st prize]
Start of planning
2017
Floor area
23985 m²
Gross surface area
31487 m²
Height
54,50 m
Number of Levels
16
Number of Basements
2
Project Manager
Gerhard Gölles
Project Team
Sebastian Brunke, Marinke Böhm-Kneidinger, Michael Lohmann, Toni Nachev, Tom Peter-Hindelang, Dusan Sekulic, Antonella Amesberger, Alex Pop-Bader, Eva Schrade, Diogo Teixeira
CONSULTANTS
Landscape design
Agence Ter, Kirsten Schomakers
Client/ Awarding Body
SWI Schimpel & Winter
Projektbau GmbH
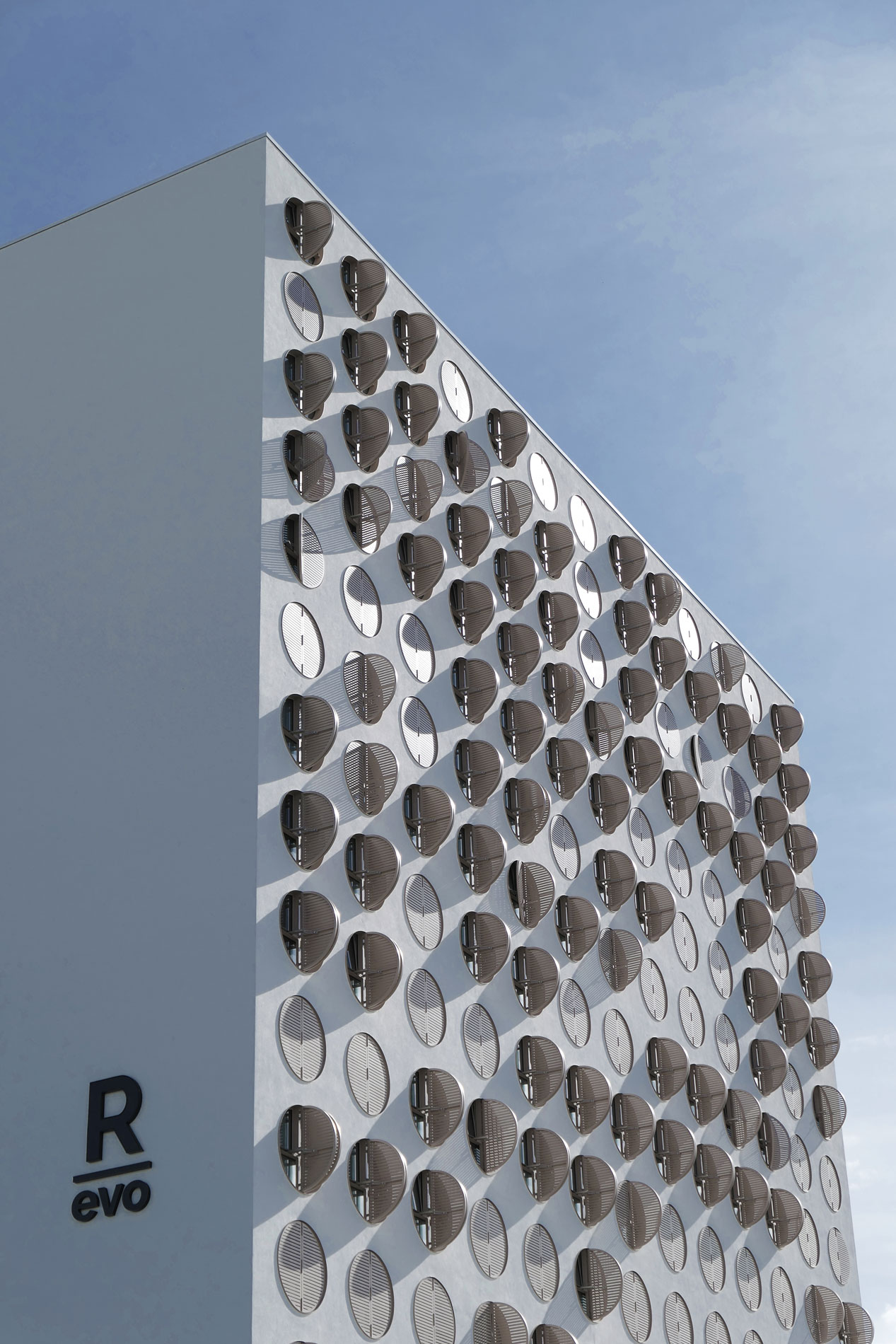

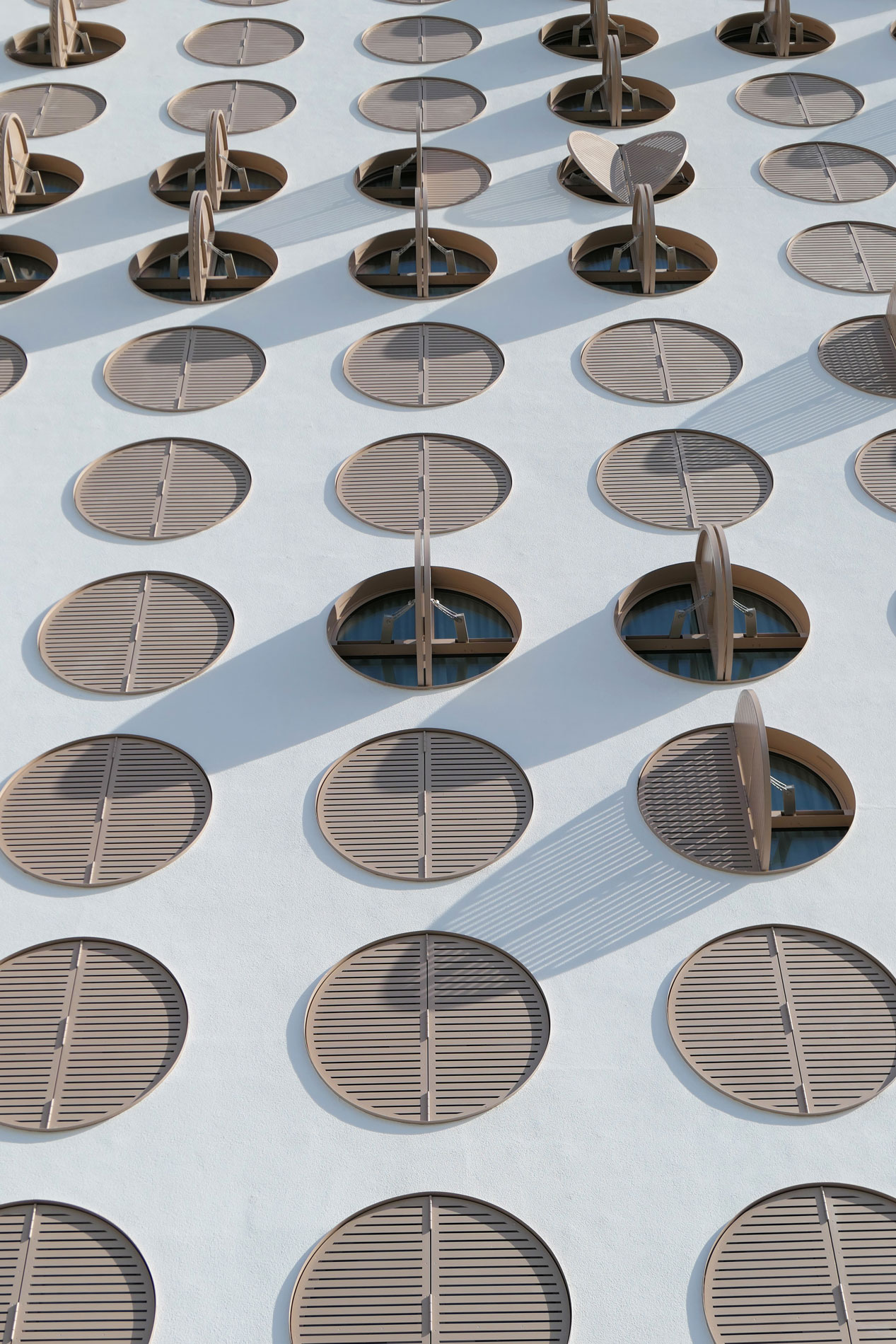
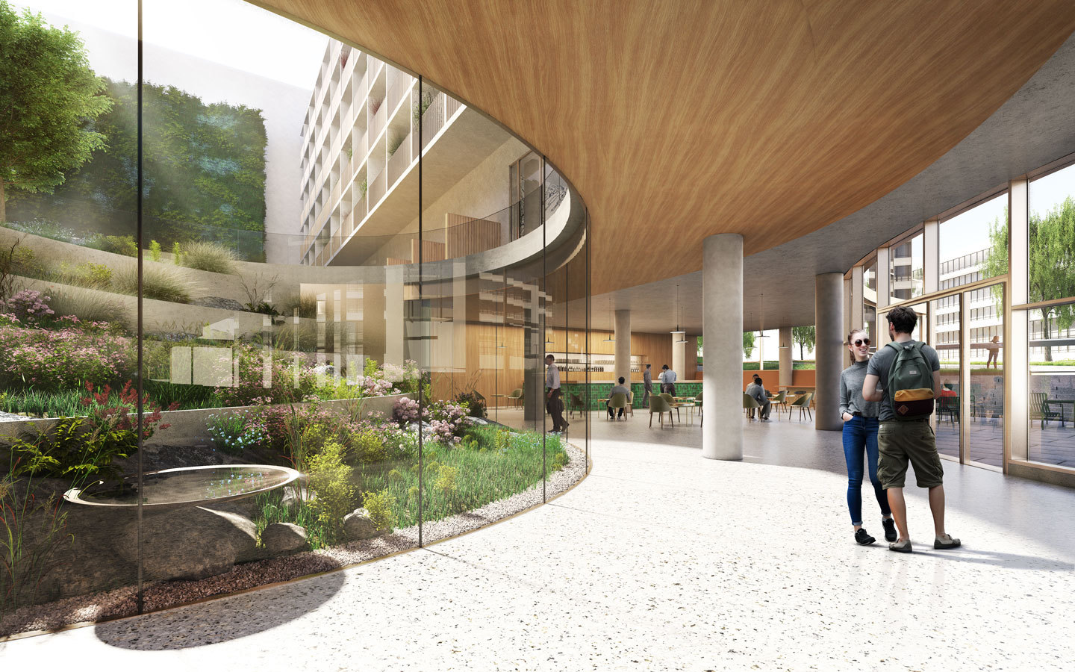
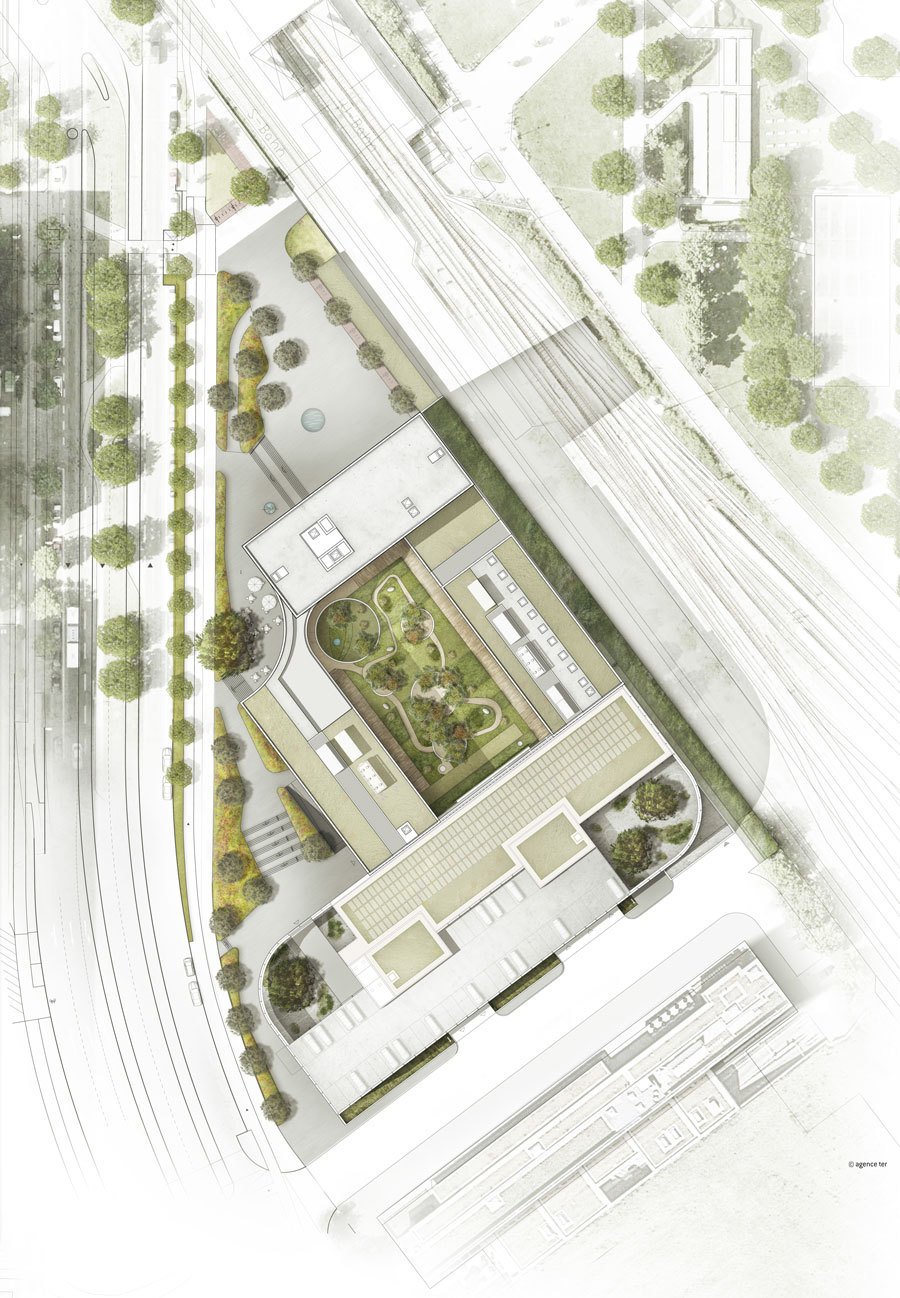
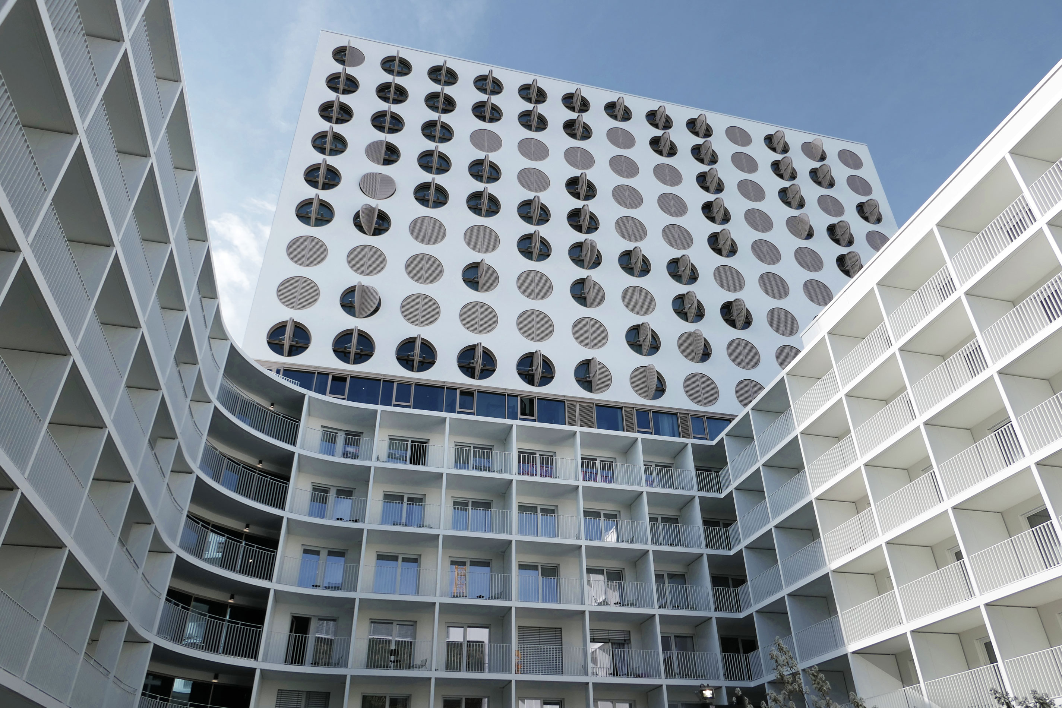
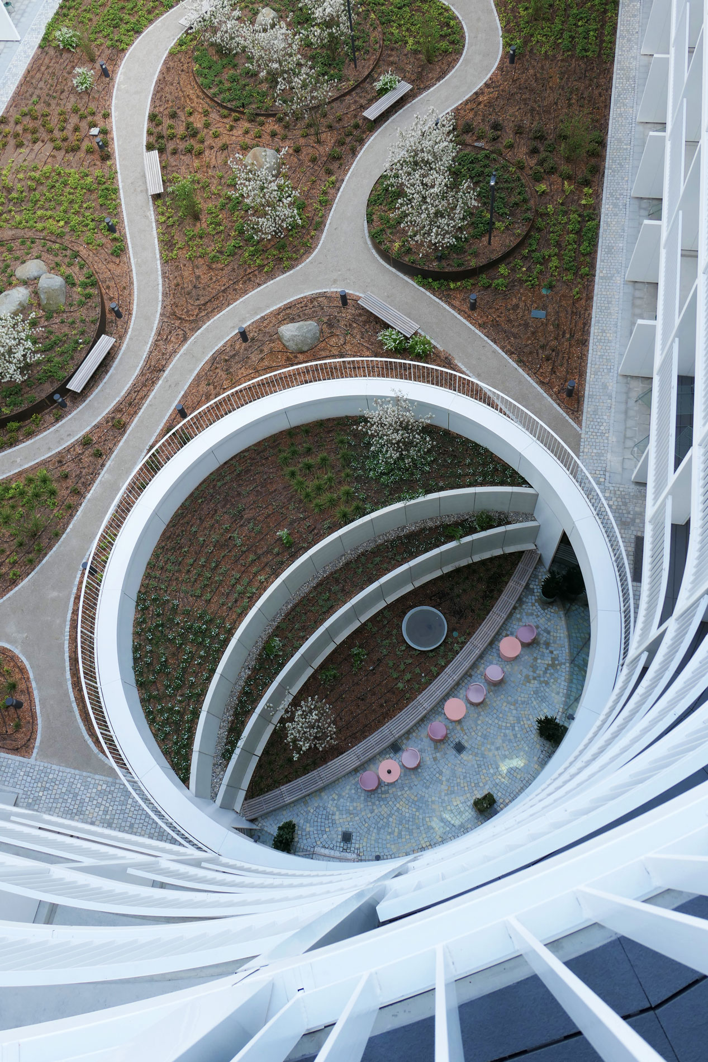
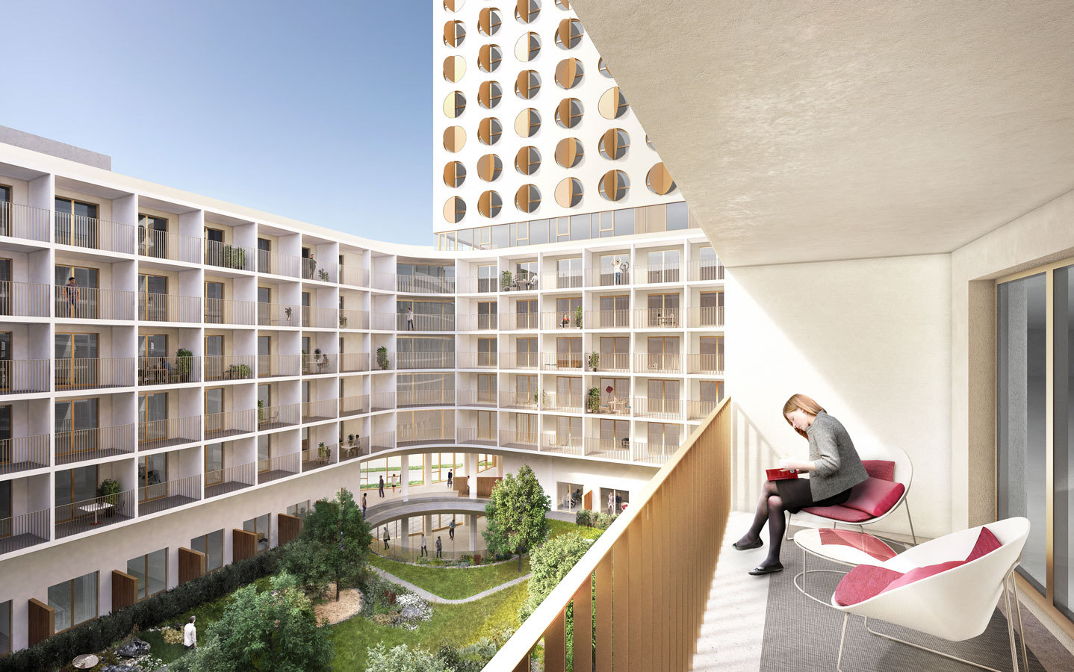
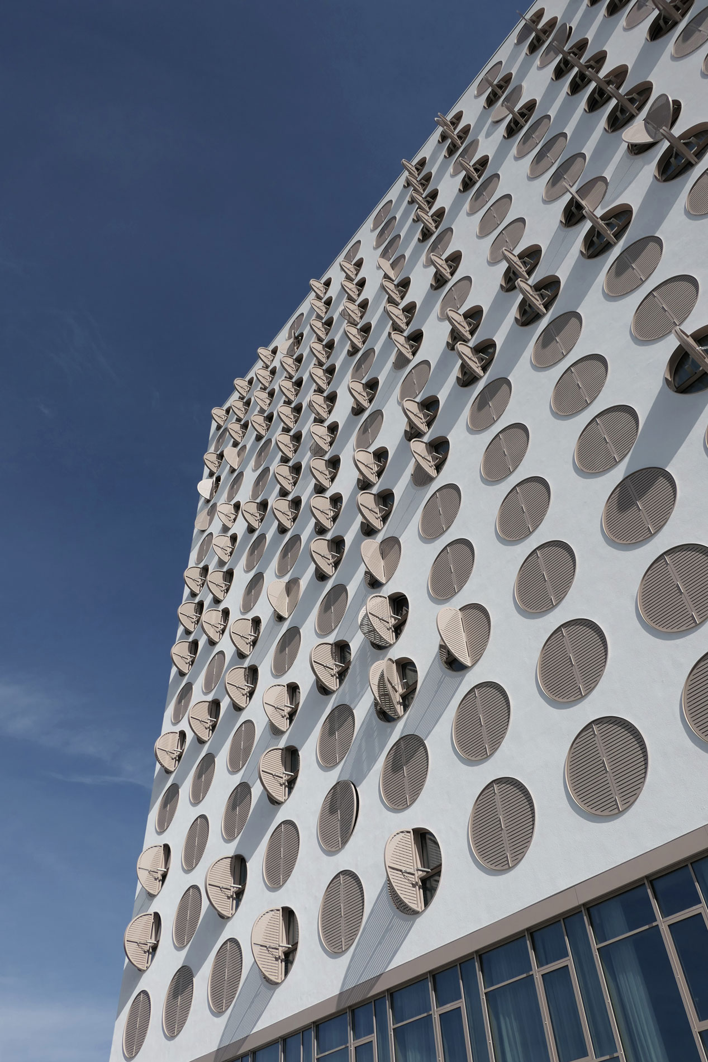
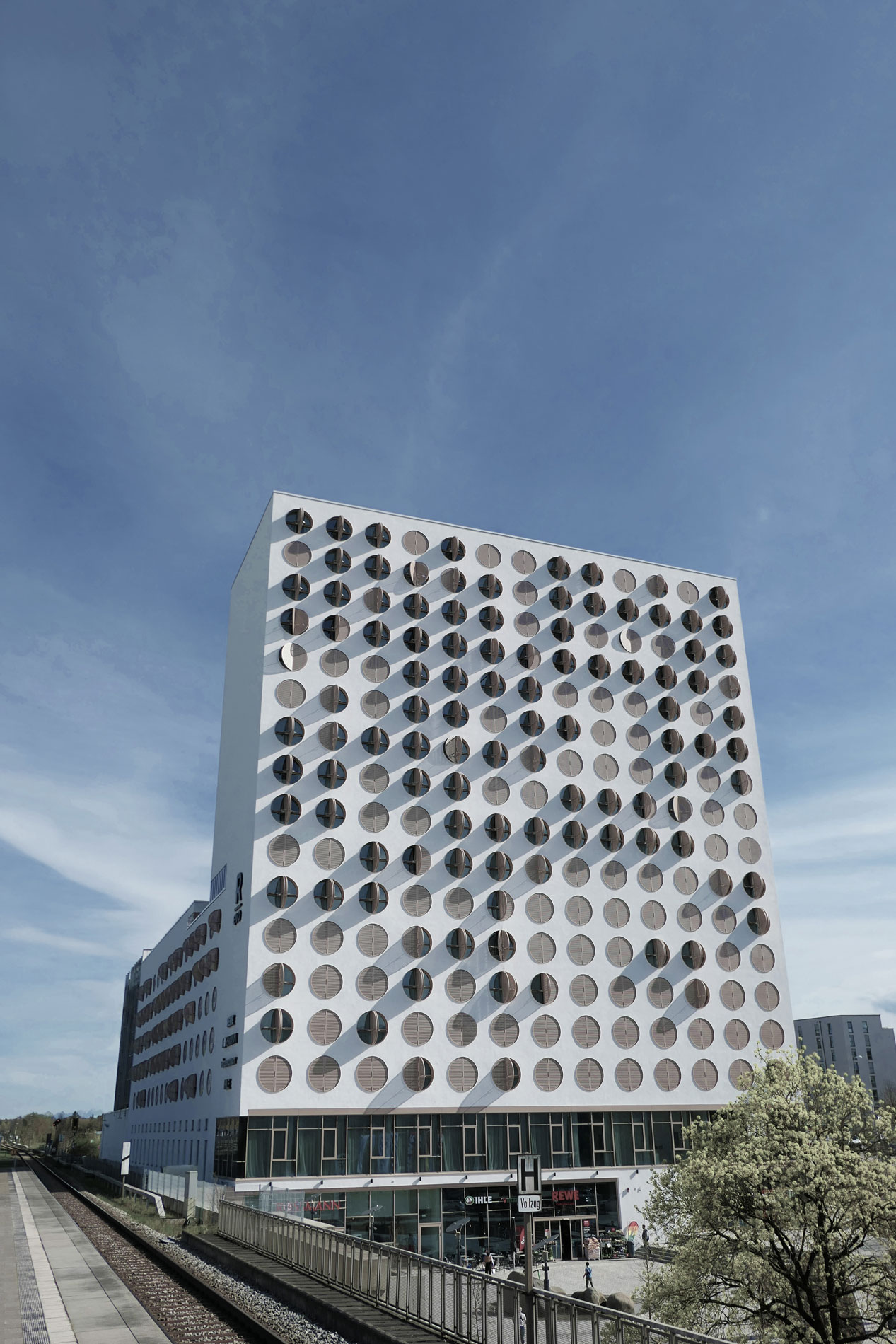
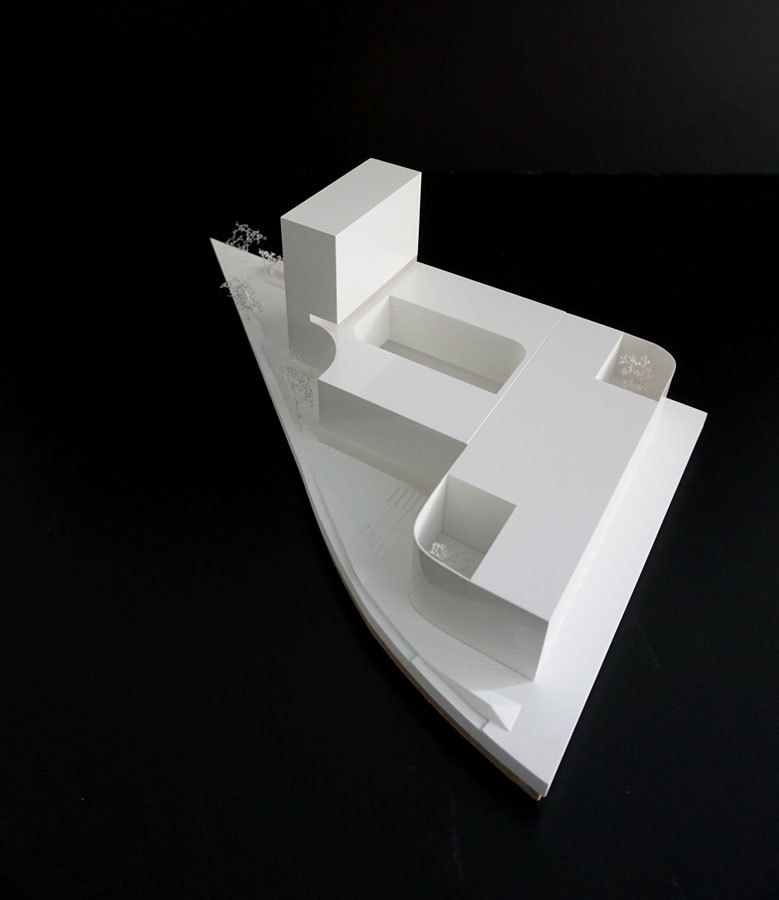
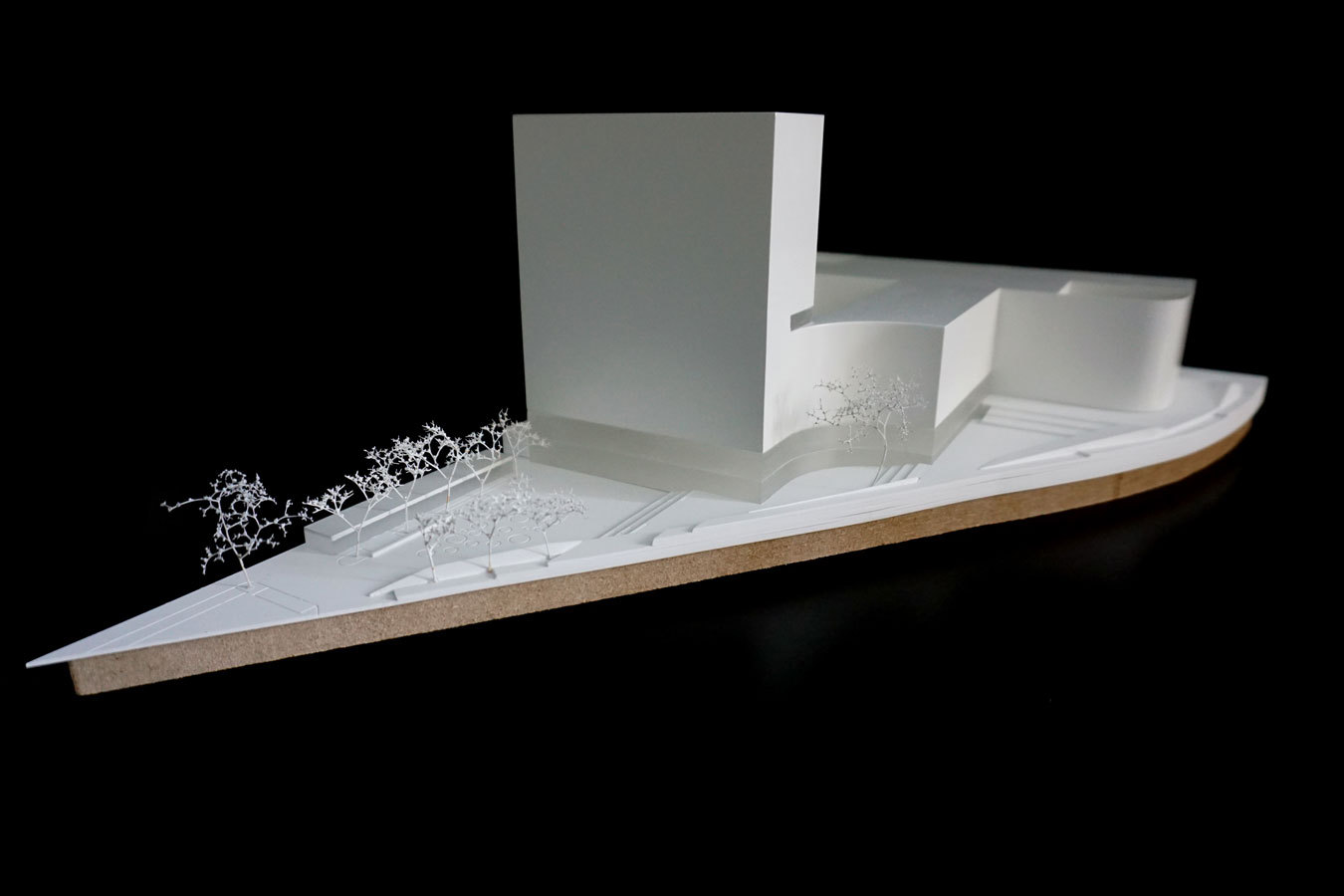
Modellart
Michael Eisenkölbl
