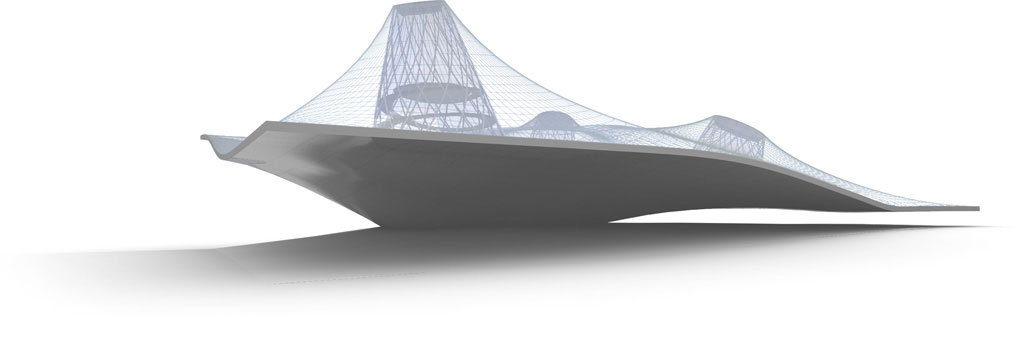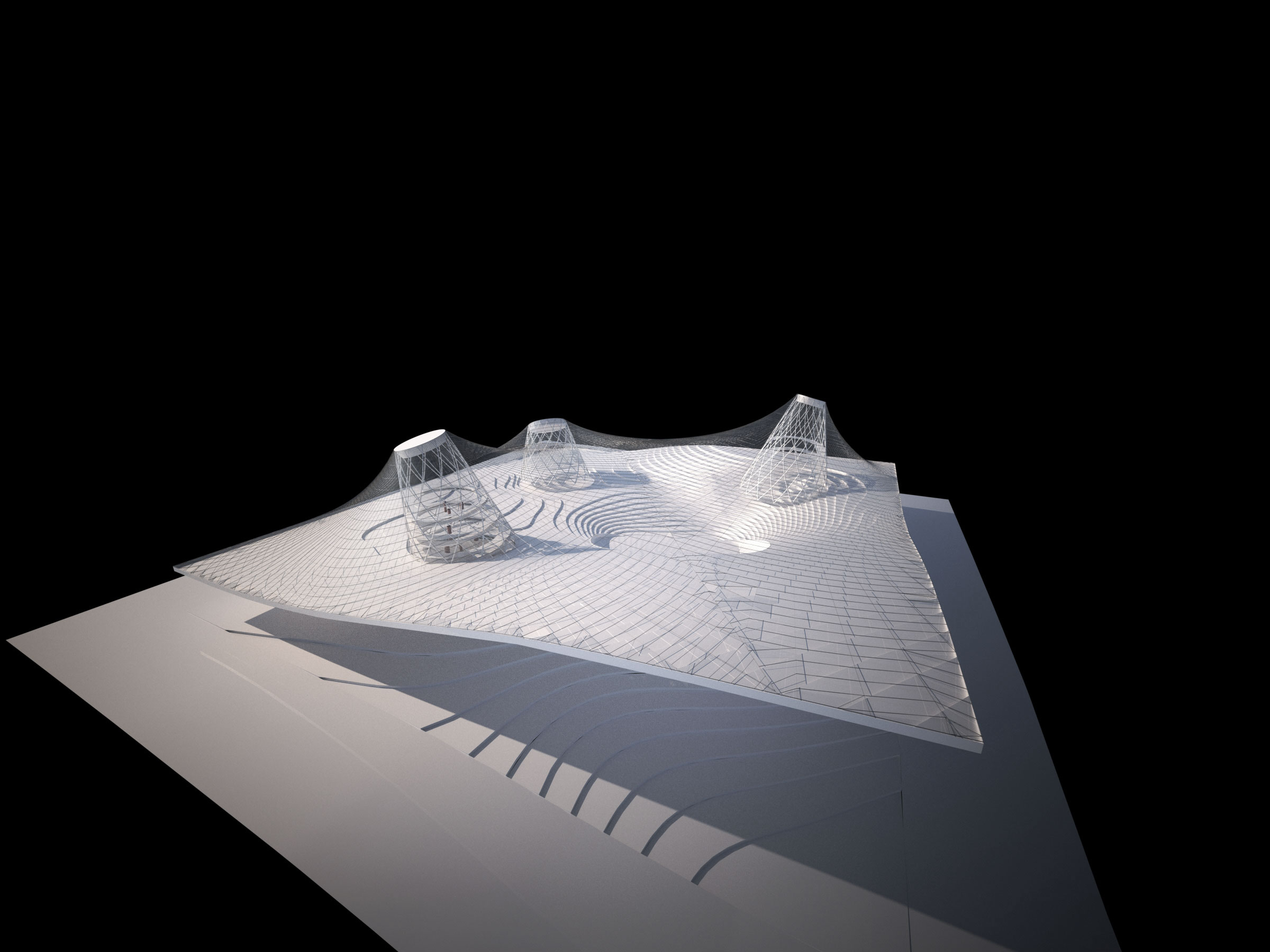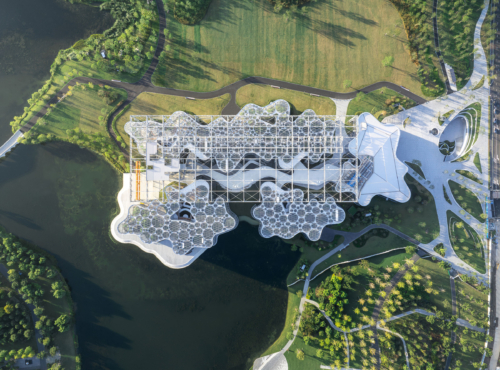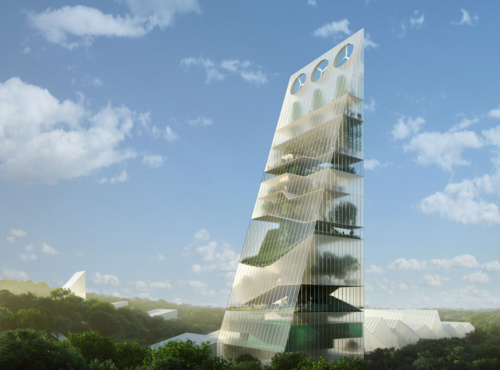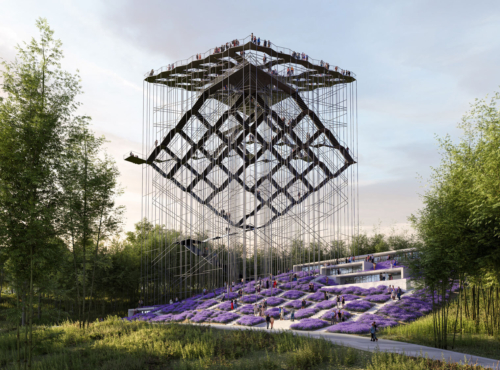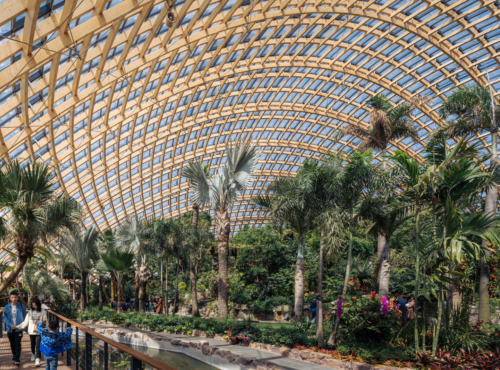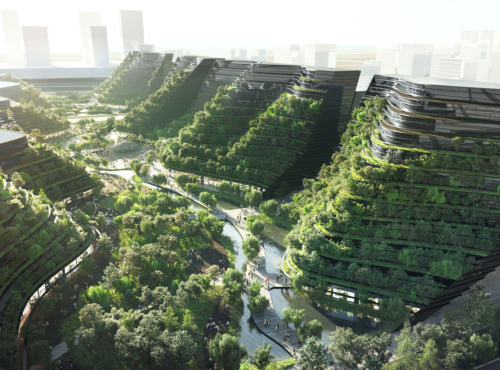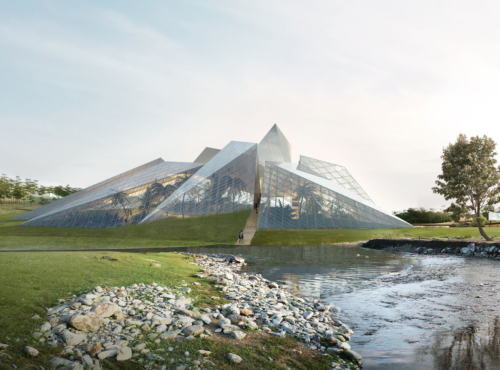Shanghai Greenhouse
China
China
- Cultural
- Greenhouse
- Competition
Adress
Former Expo-Grounds in Shanghai
Start of planning
02/2011
Floor area
approx. 27.000 m²
Gross surface area
approx. 30.000 m²
Construction volume
approx. 500.000 m³
Built-up area
approx. 30.000 m²
Hight
ca. 37 m
Number of levels
2
Project manager
Diogo Teixeira
Project team
Thomas Theilig
CONSULTANTS
Structural engineering
BOLLINGER+GROHMANN
Vienna
Landscape Architects
Burger Landschaftsarchitekten Munich
HVACR/ Electrics
Energy Design Cody
Graz
Client / Awarding Body
City of Shanghai
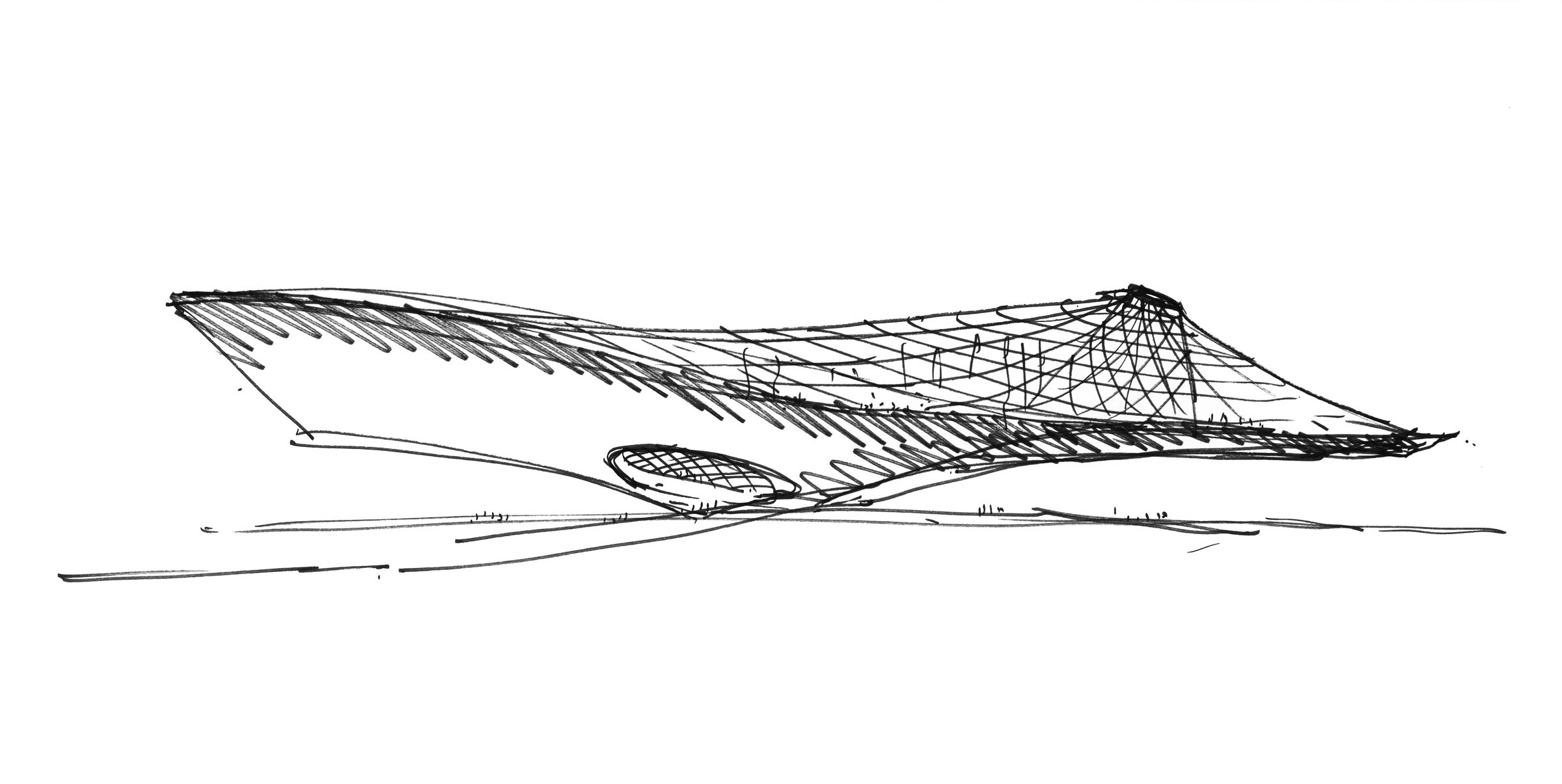
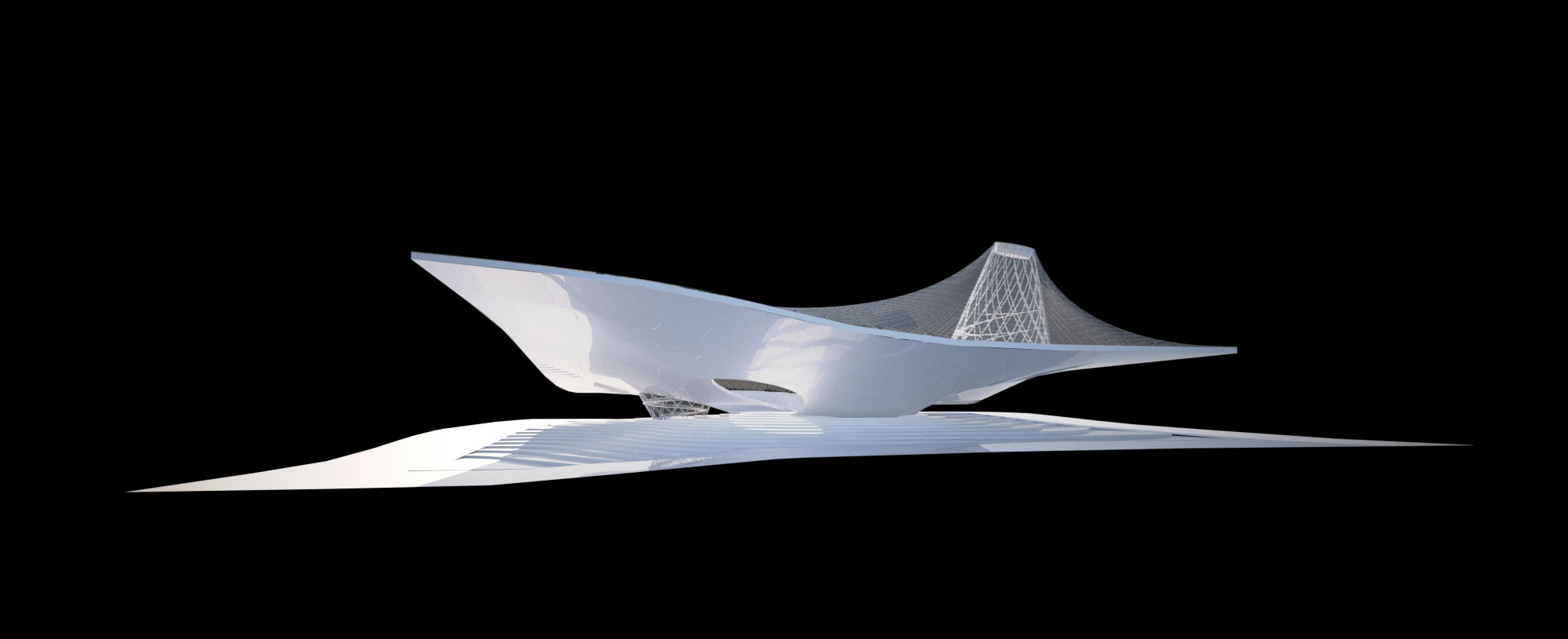
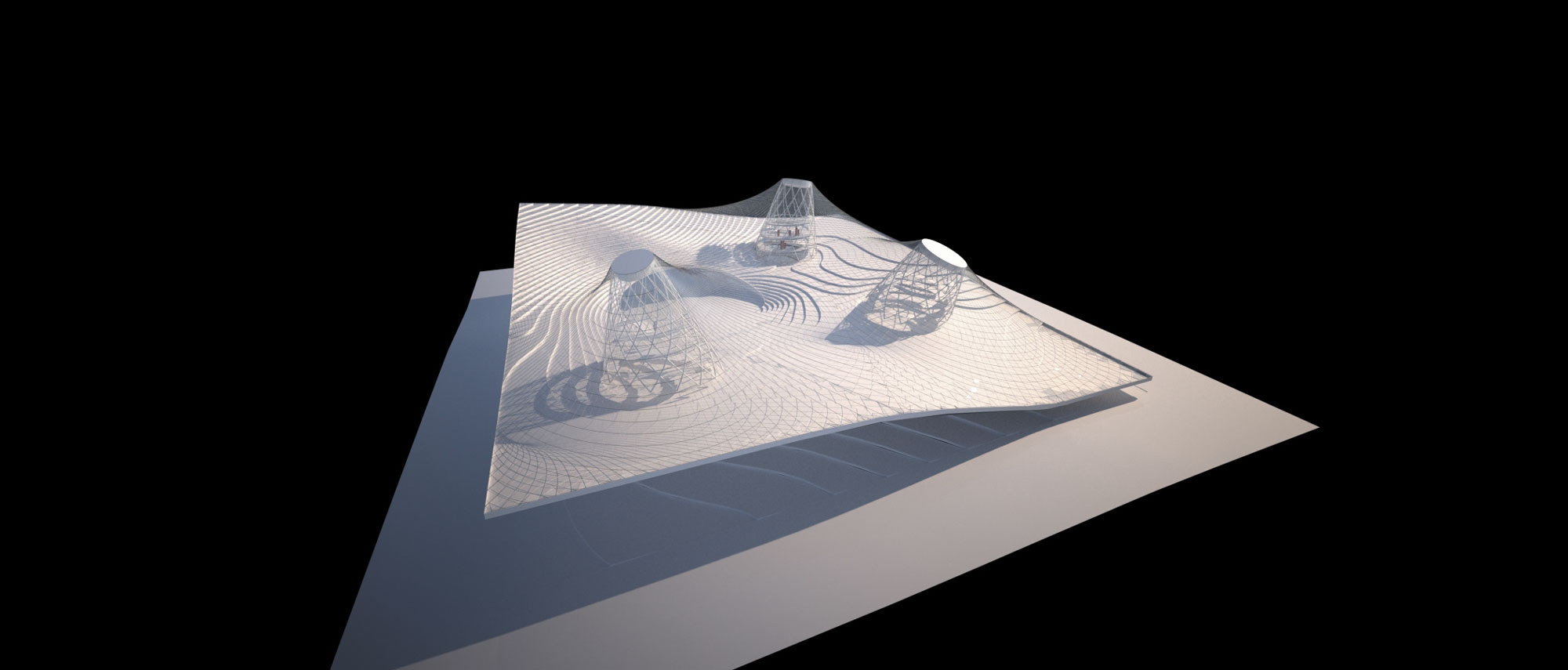
Structural concept
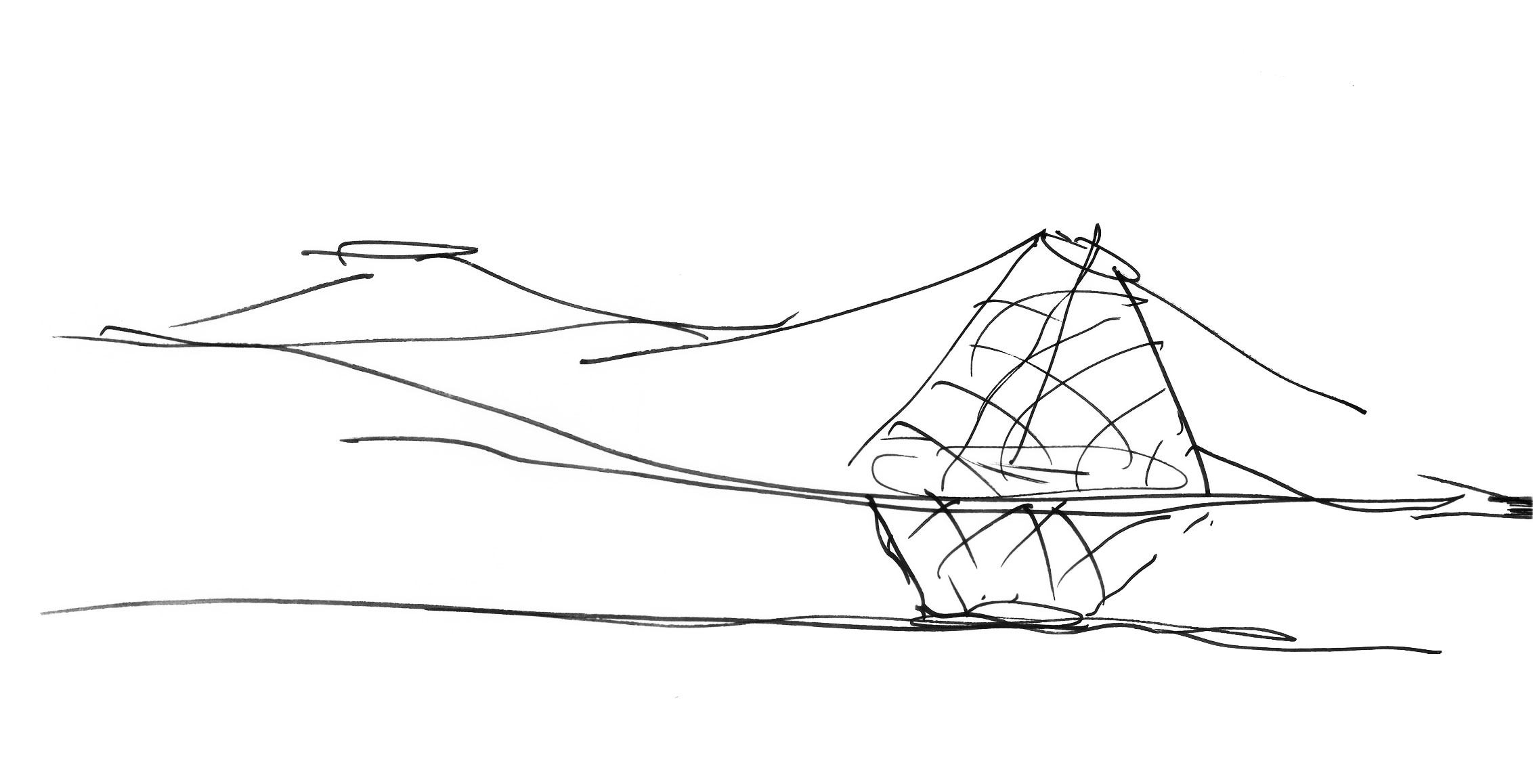

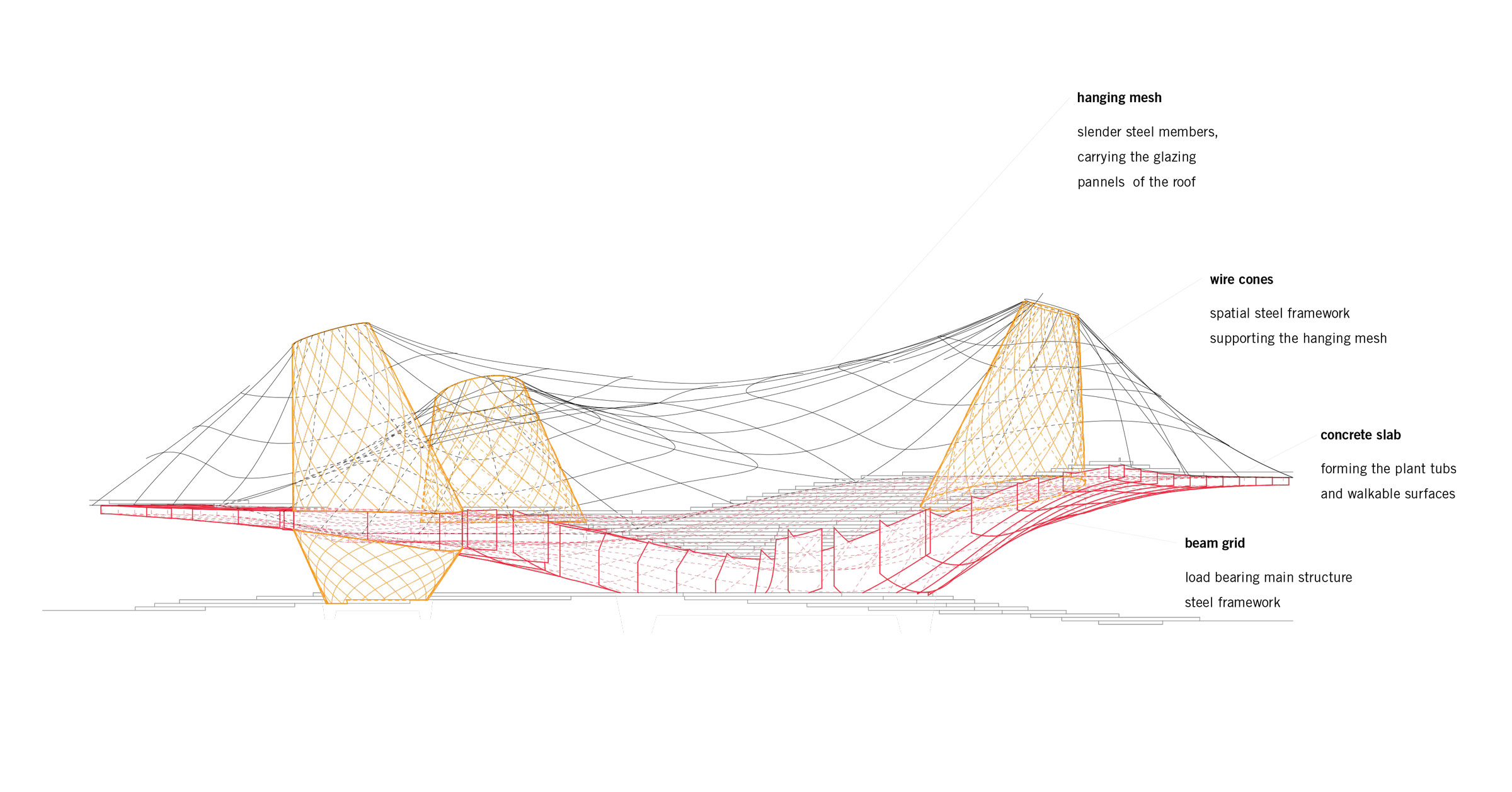
Bollinger+Grohmann
Structural concept
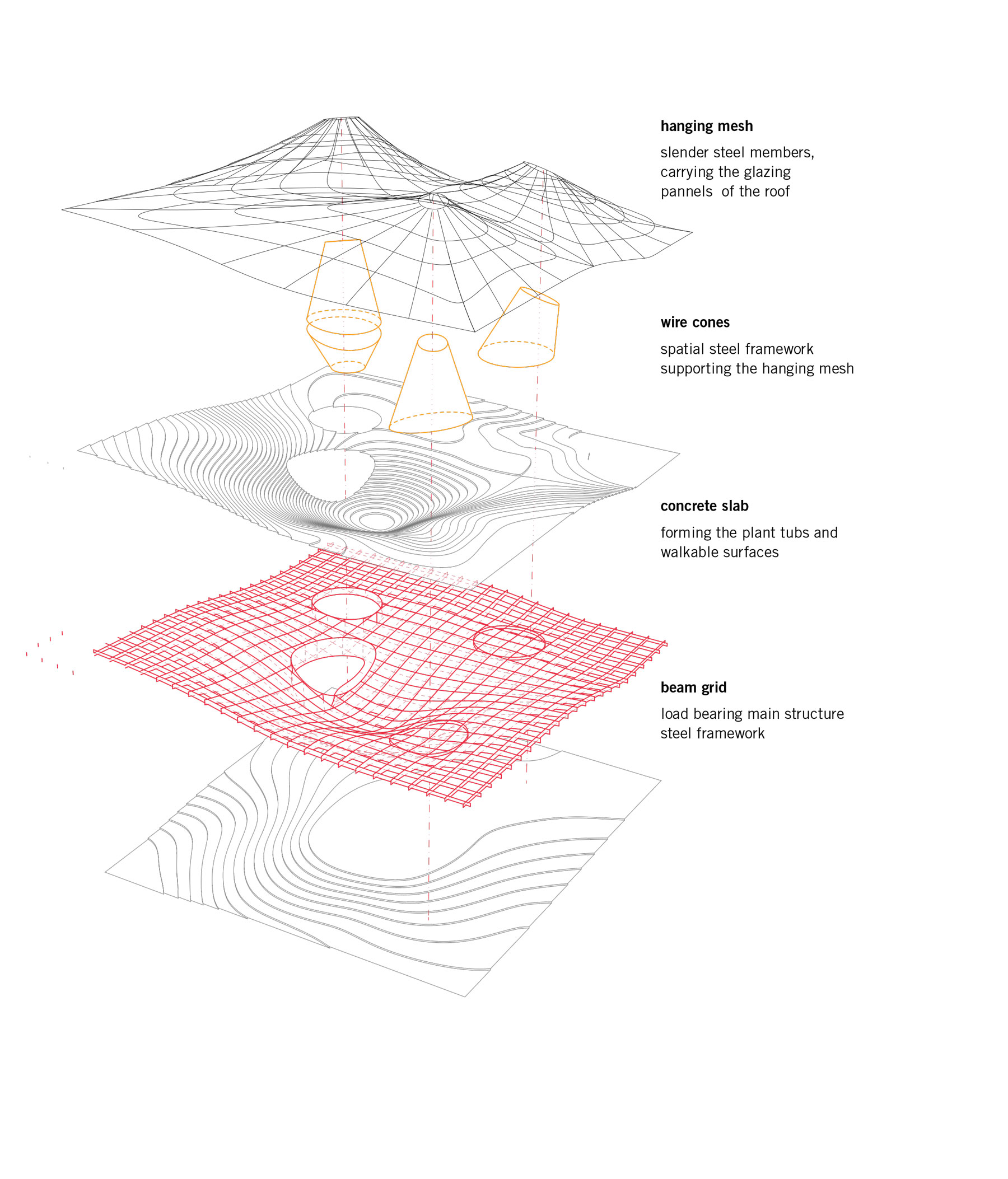
Bollinger+Grohmann
Structural concept
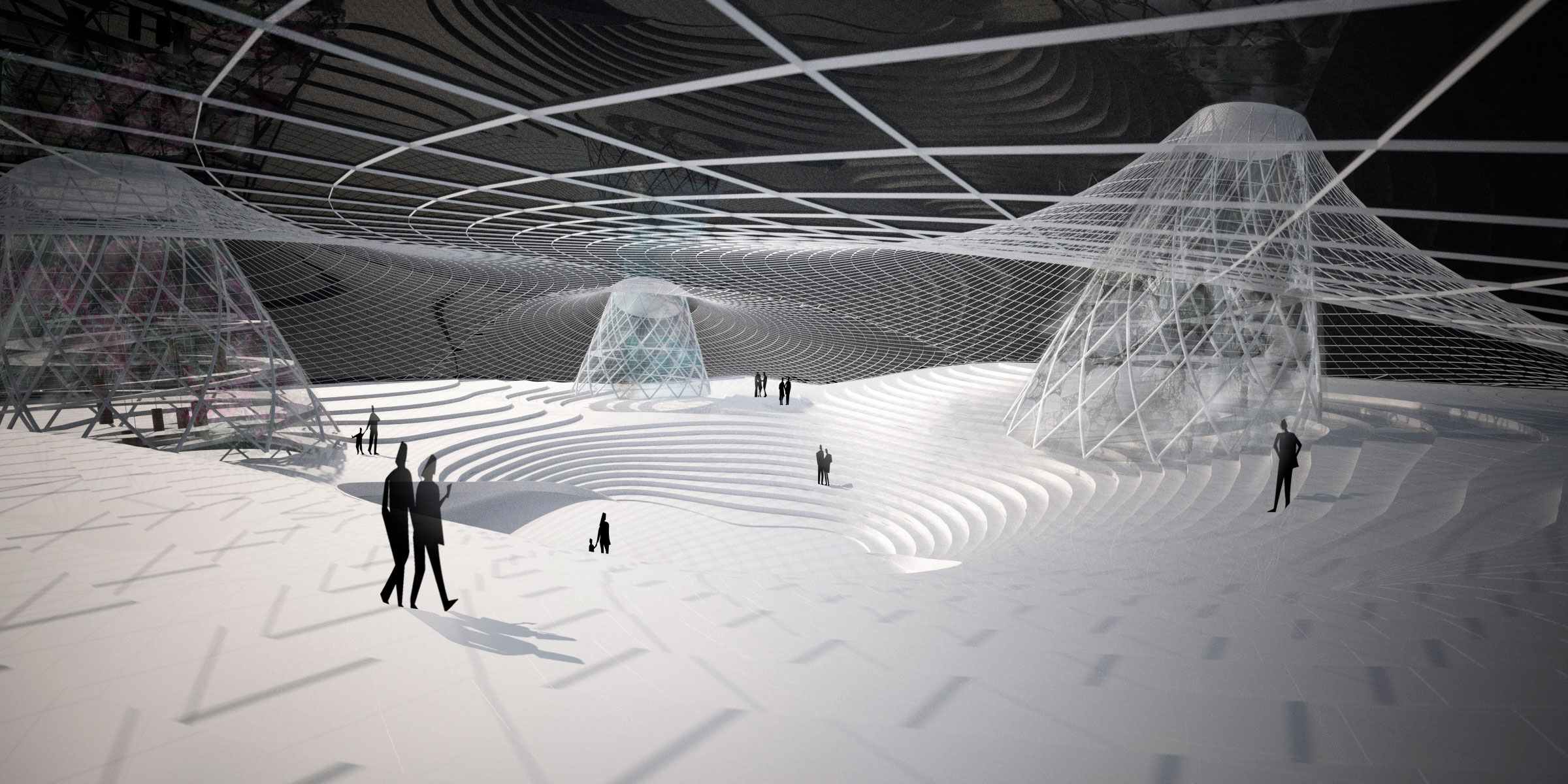
Energy concept
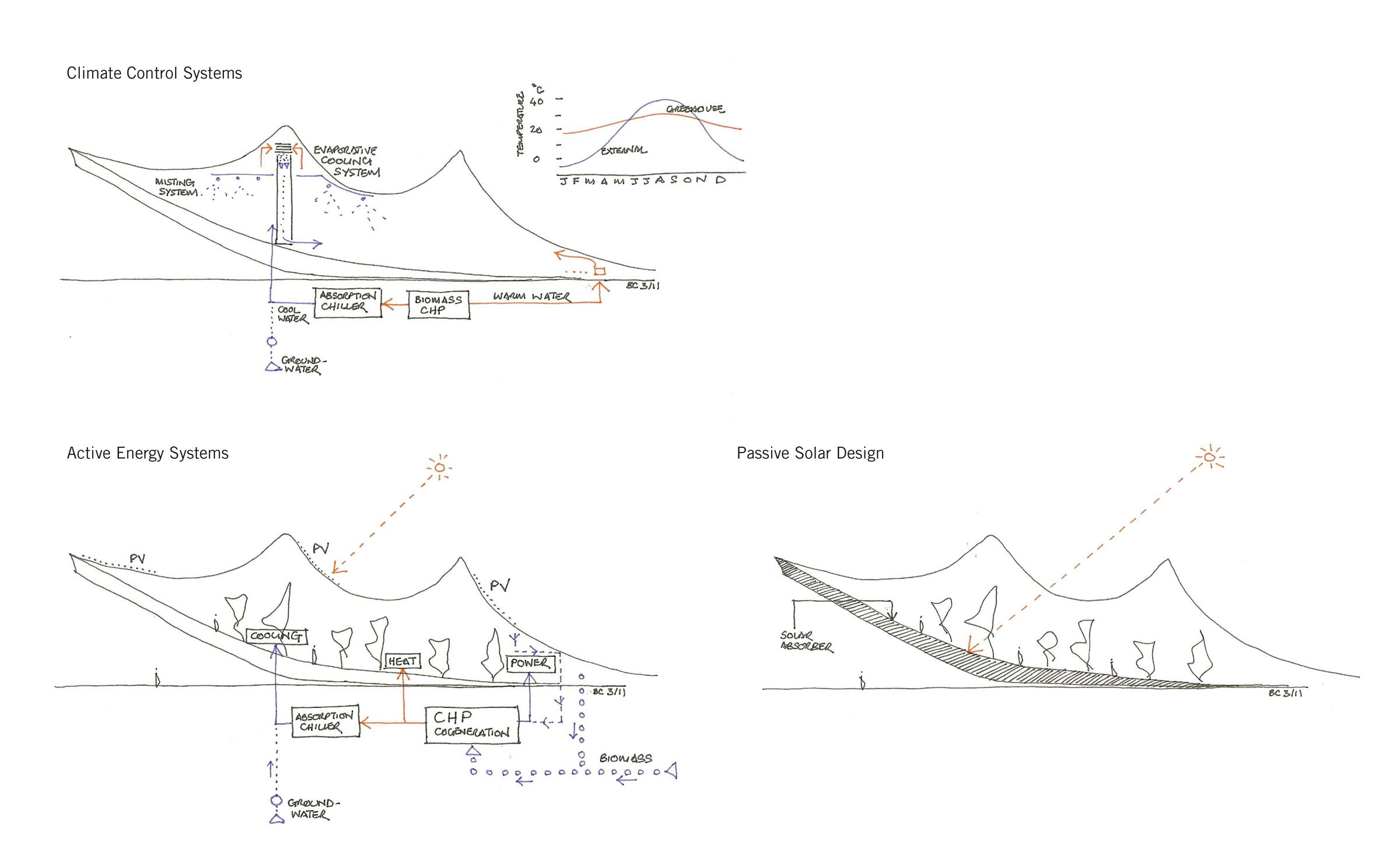
Energy concept
Brian Cody
