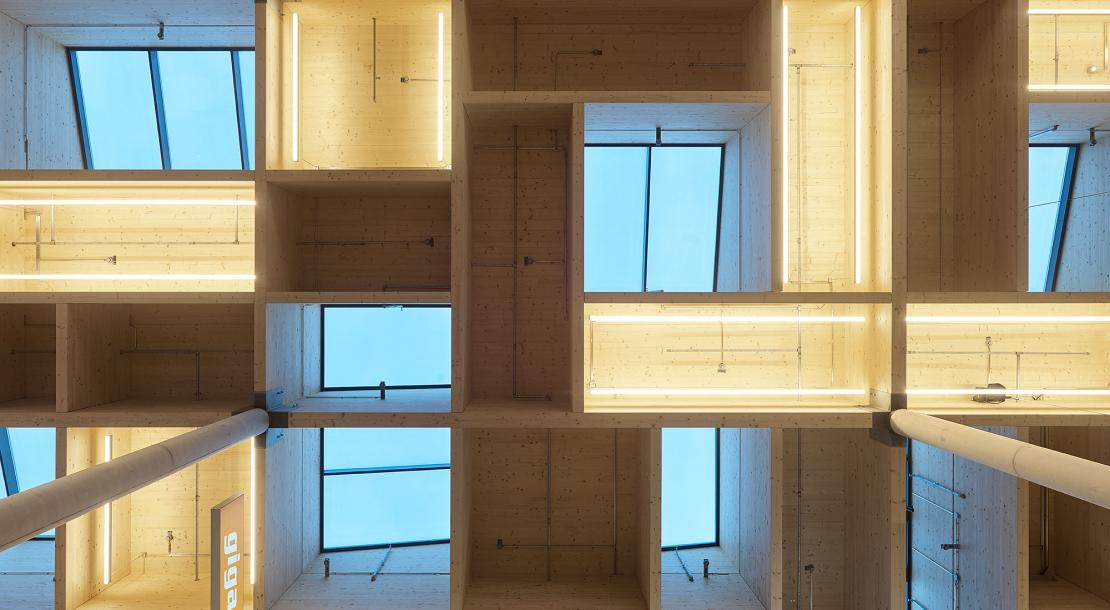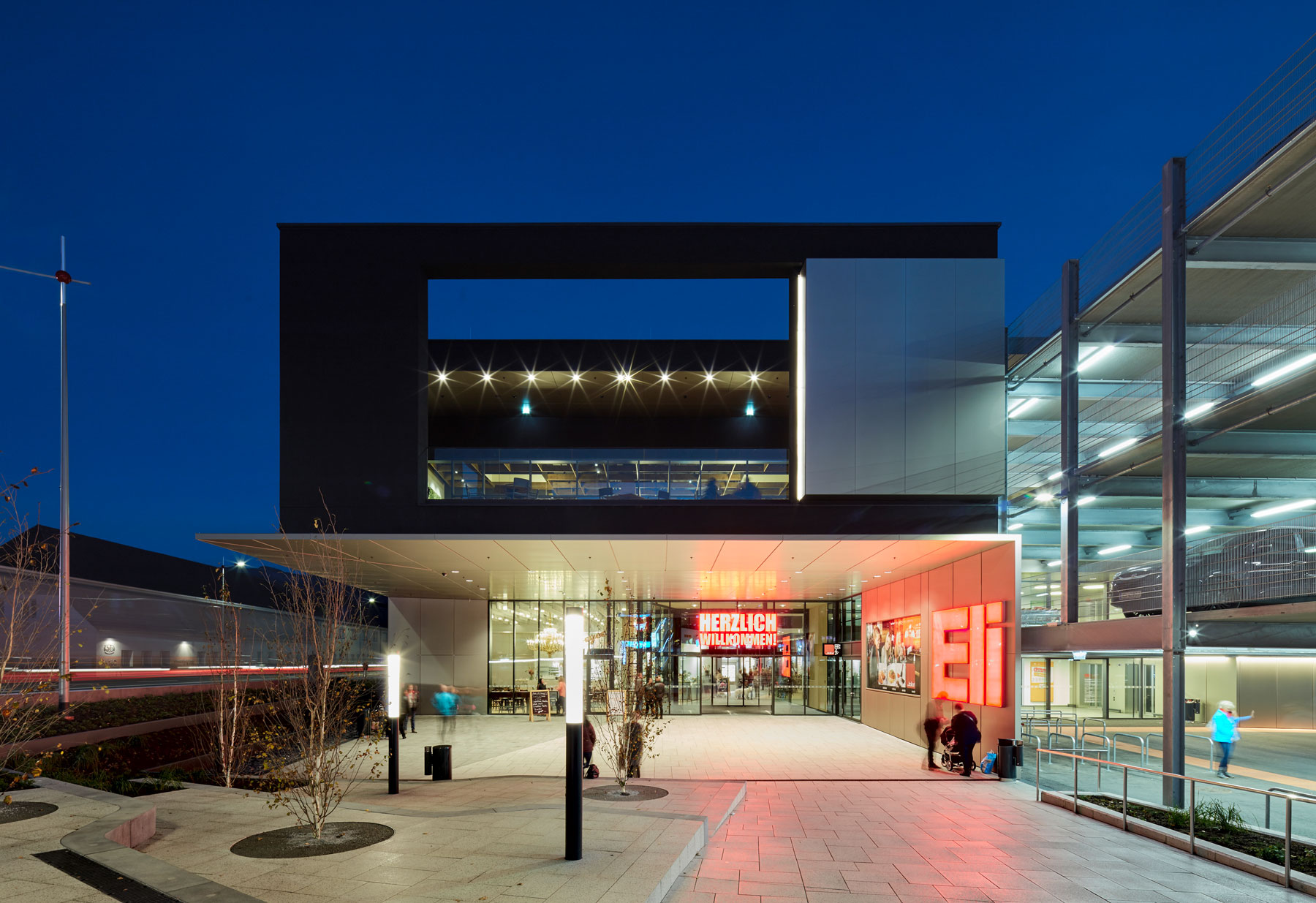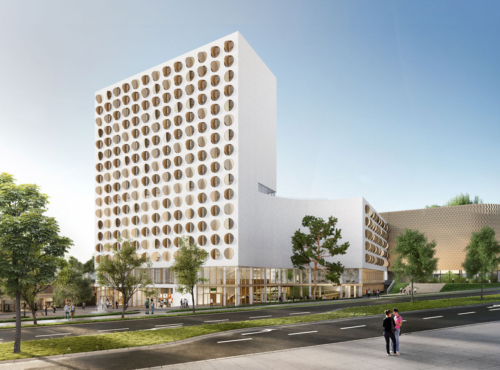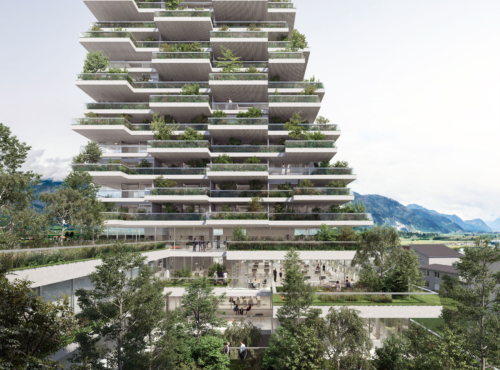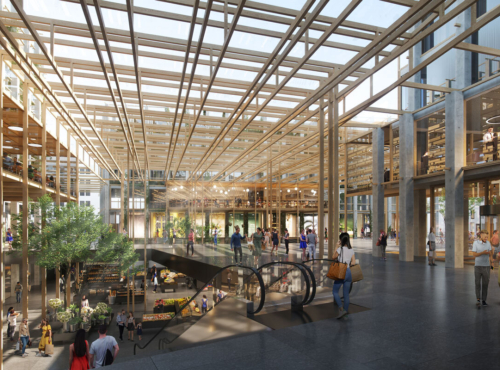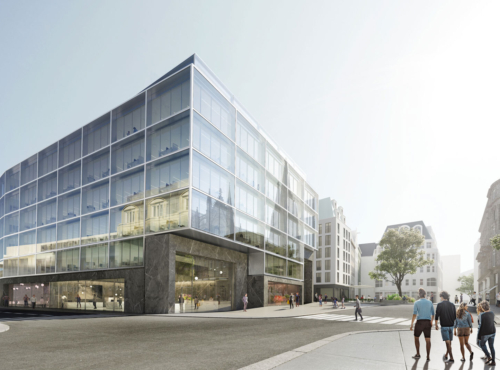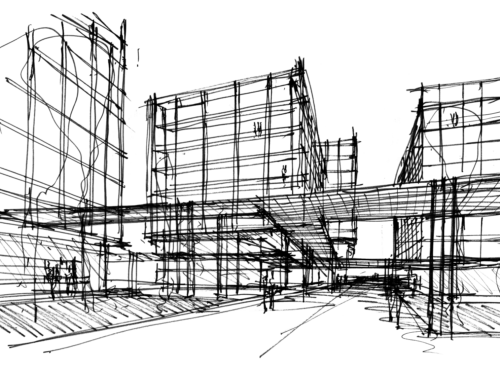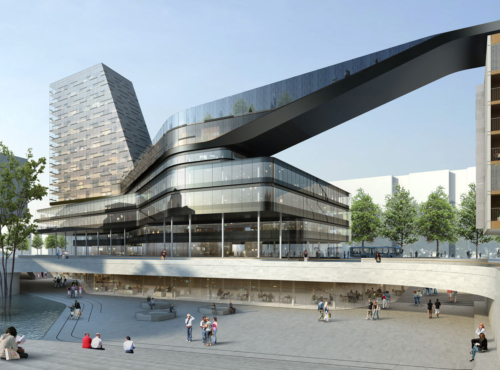Austria
- Retail
- Built
The design idea for the ELI shopping centre in Liezen/Styria is to implement the diversity and vitality of a marketplace, where trade and communication take place, by means of an adequate architectural concept. This approach already becomes apparent with regard to the configuration of the outer facade. The boxes that jut out of the facade, covered with champagne-coloured anodized aluminium, alternate with generous shop windows as well as anthracite-coloured plaster surfaces, where the respective company logos are placed. Despite its high flexibility, the facade remains stable and heterogeneous at the same time while maintaining the design parameters.
The central design idea also continues in the interior of the building. The interior is characterized by three materials - wood, stone and glass. The panelled ceiling construction made of light wood - with light coupling to transport the daylight into the interior - dominates the inner appearance. The wooden structure, which spans the entire building, meets the colourful diversity of the large number of shops and restaurants, and at the same time creates an exciting visual contrast to the dark stone floor. The use of high-quality natural materials creates an effective room configuration, which generates a feel-good atmosphere for visitors and staff.
The precisely elaborated geometry of the room creates places that invite both to stroll and to linger. At the same time, the appropriate division of the interior into „squares and streets“ creates urbanity at the highest level.
Owner
Rutter Immobilien Gruppe
Address
Salzburger Straße 1
8940 Liezen
Austria
Start of planning
09/2014
Start of construction
05/2015
Completion
10/2016
Project manager
Volker Gessendorfer
(since 11/2015)
Eva Schrade
(until 10/2015)
Project team
Thomas Theilig, Alejandro Cortes, Diogo Teixeira, Martin Schneider, Jing Jing Ruan, Karaivanov Rangel
Photographer
Bruno Klomfar
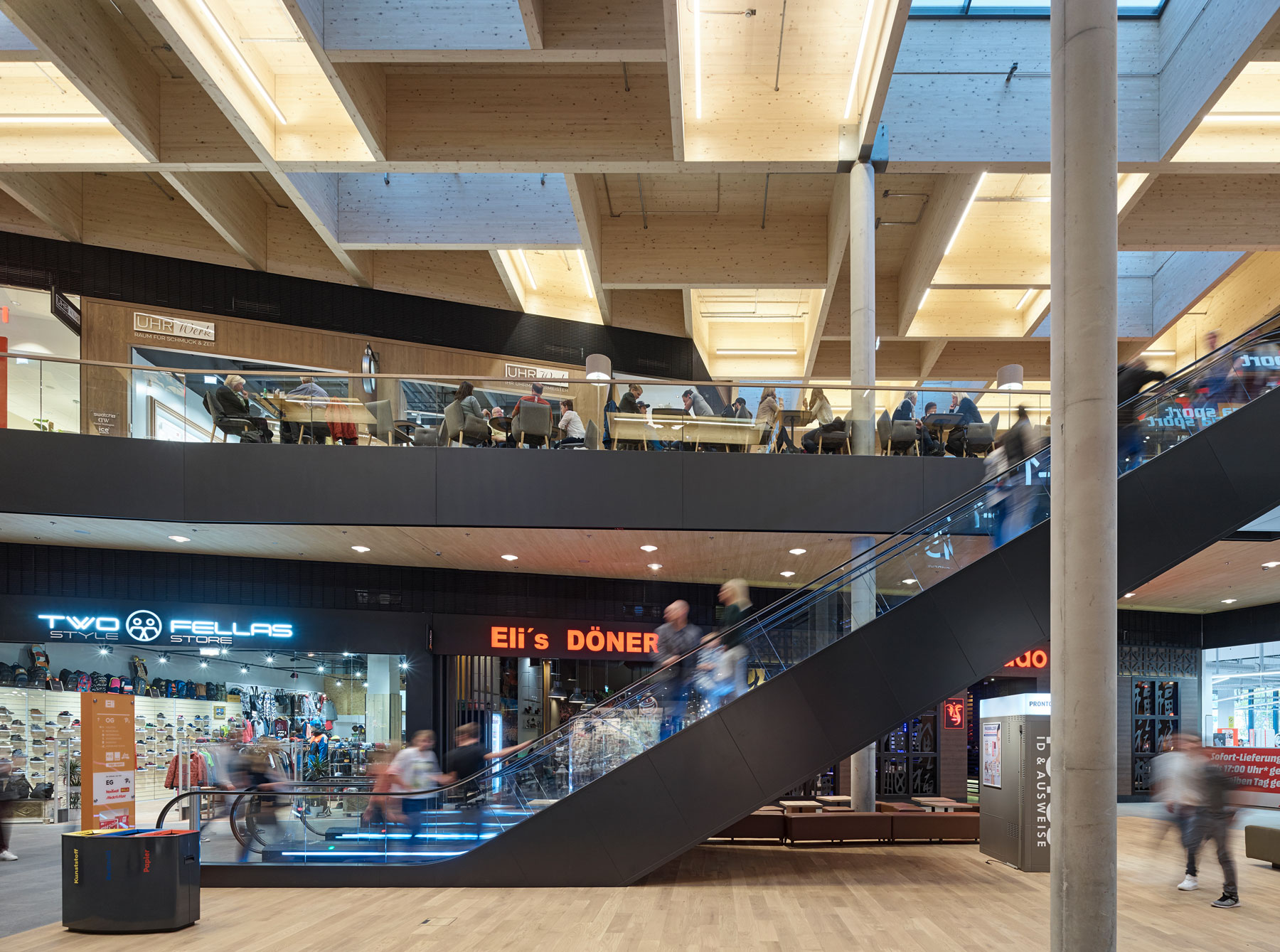
© Bruno Klomfar
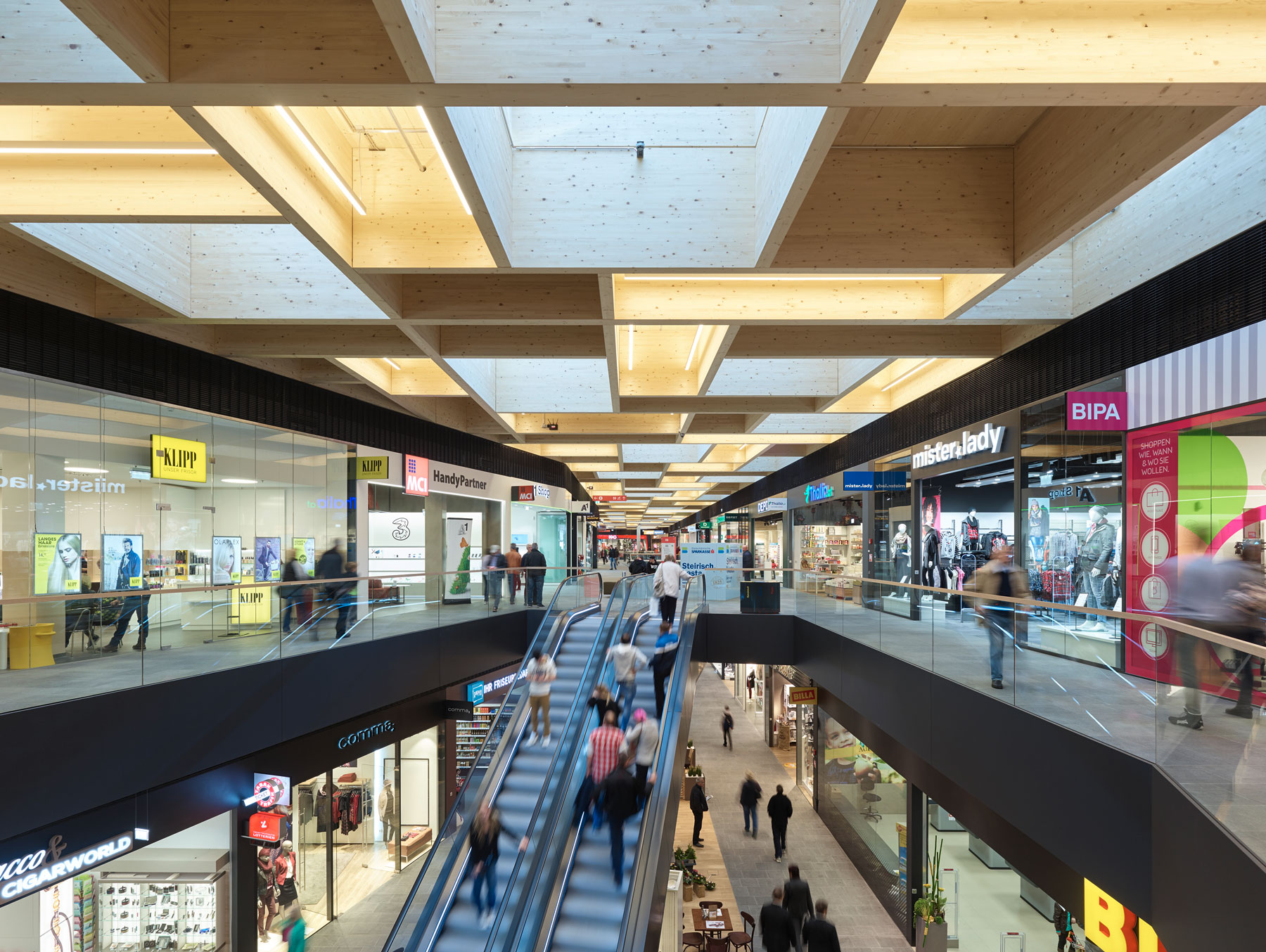
© Bruno Klomfar
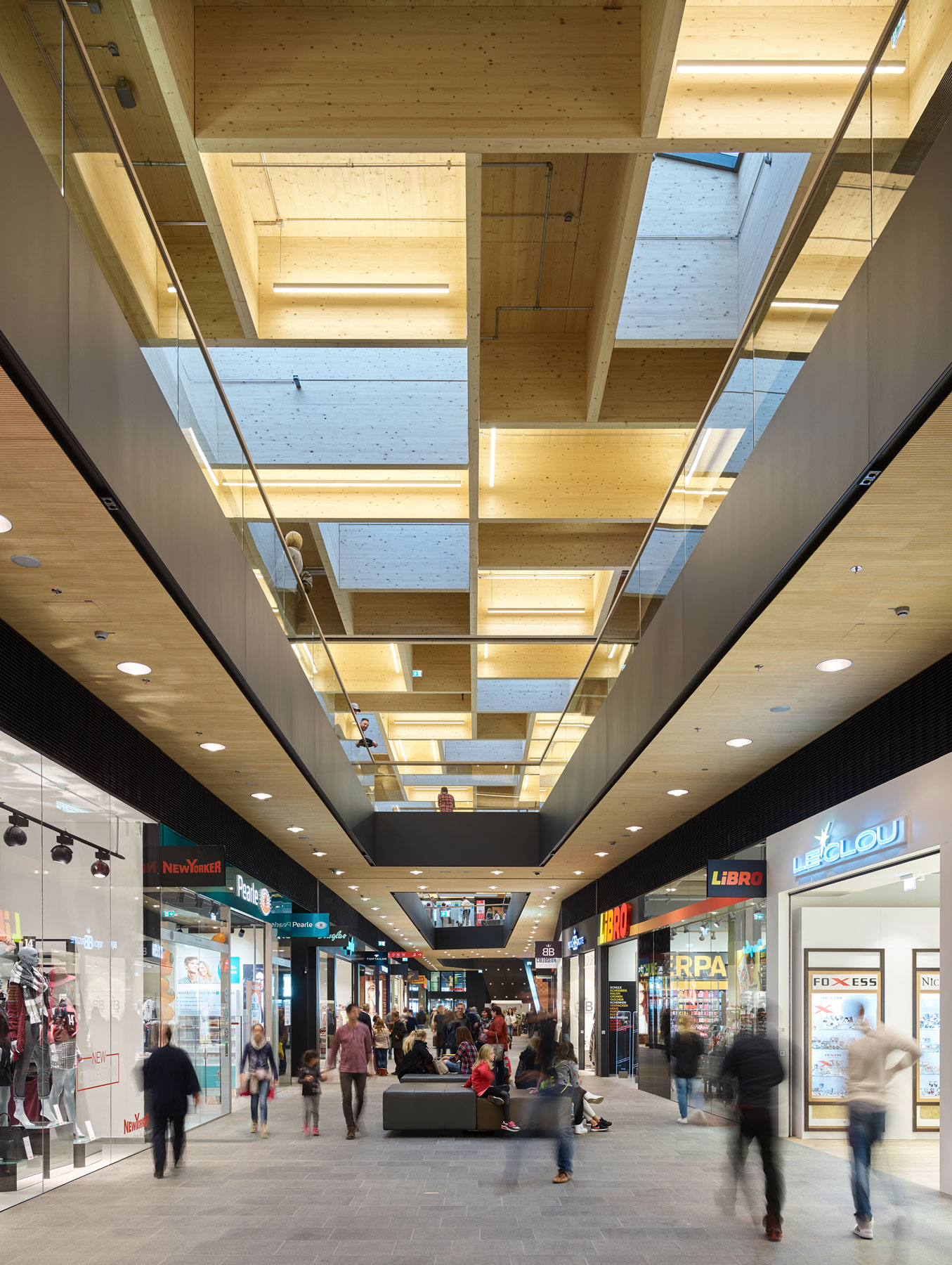
© Bruno Klomfar
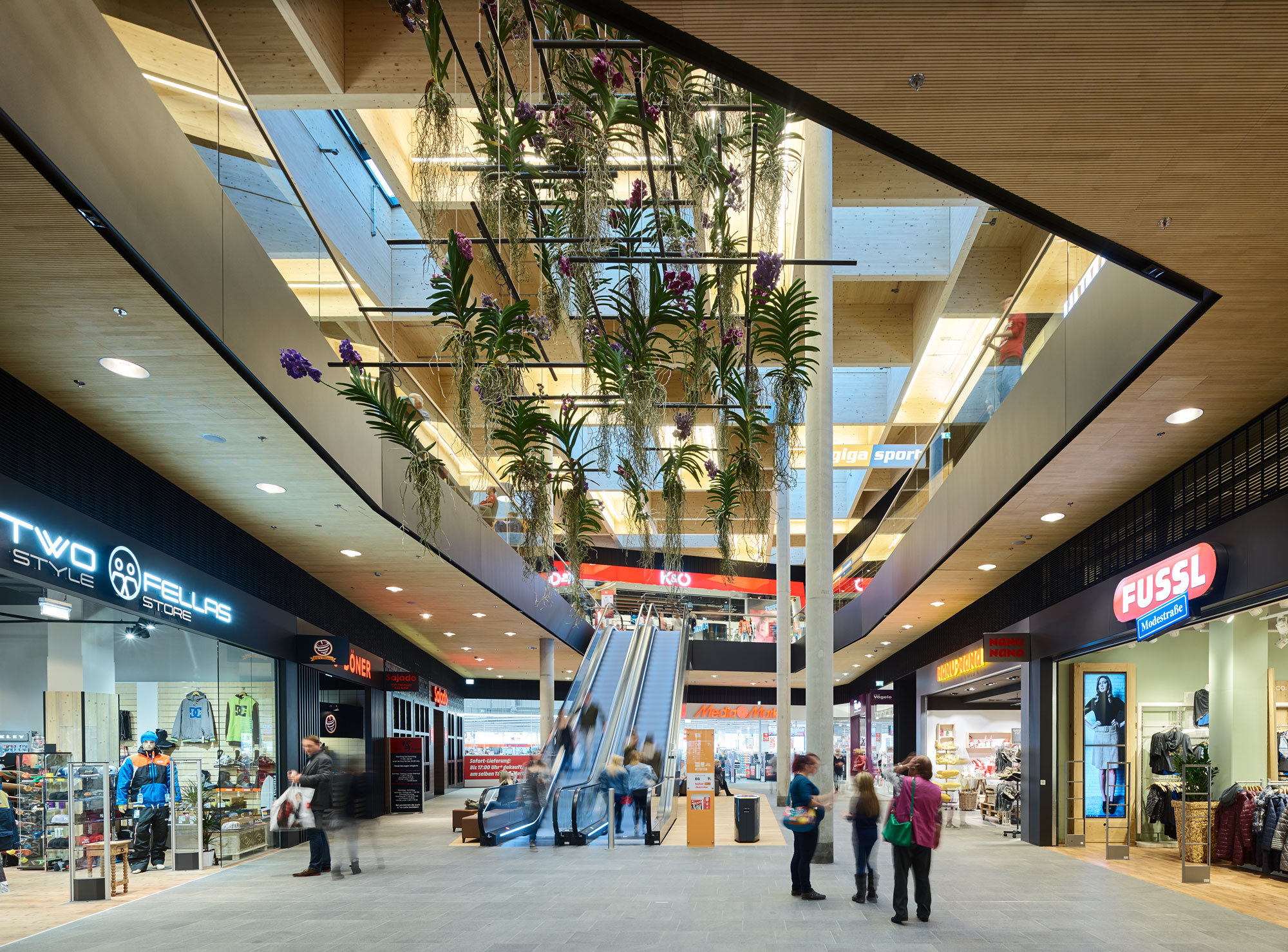
© Bruno Klomfar
