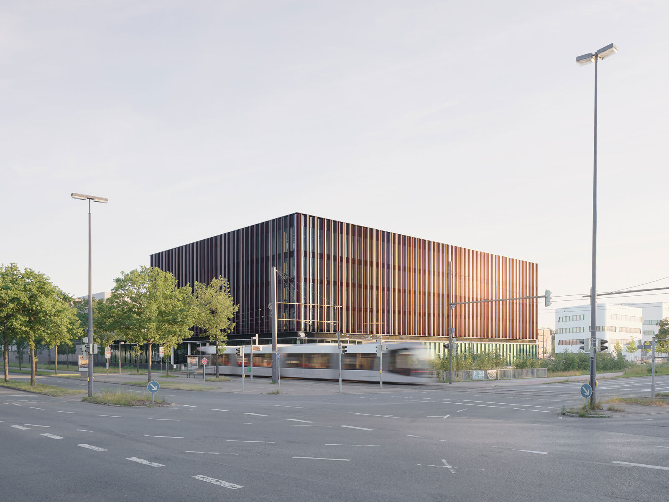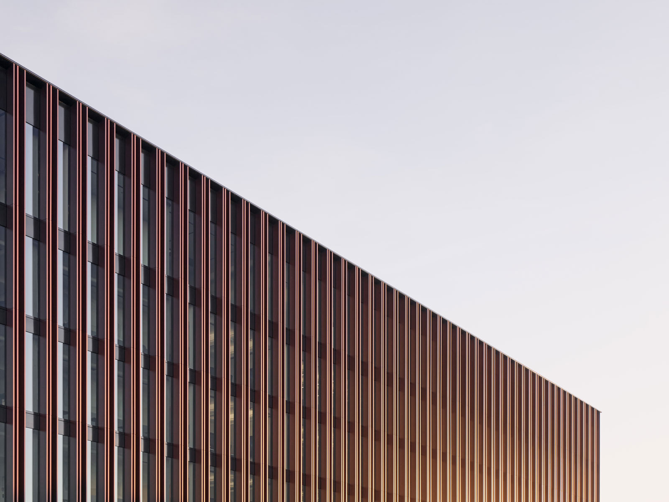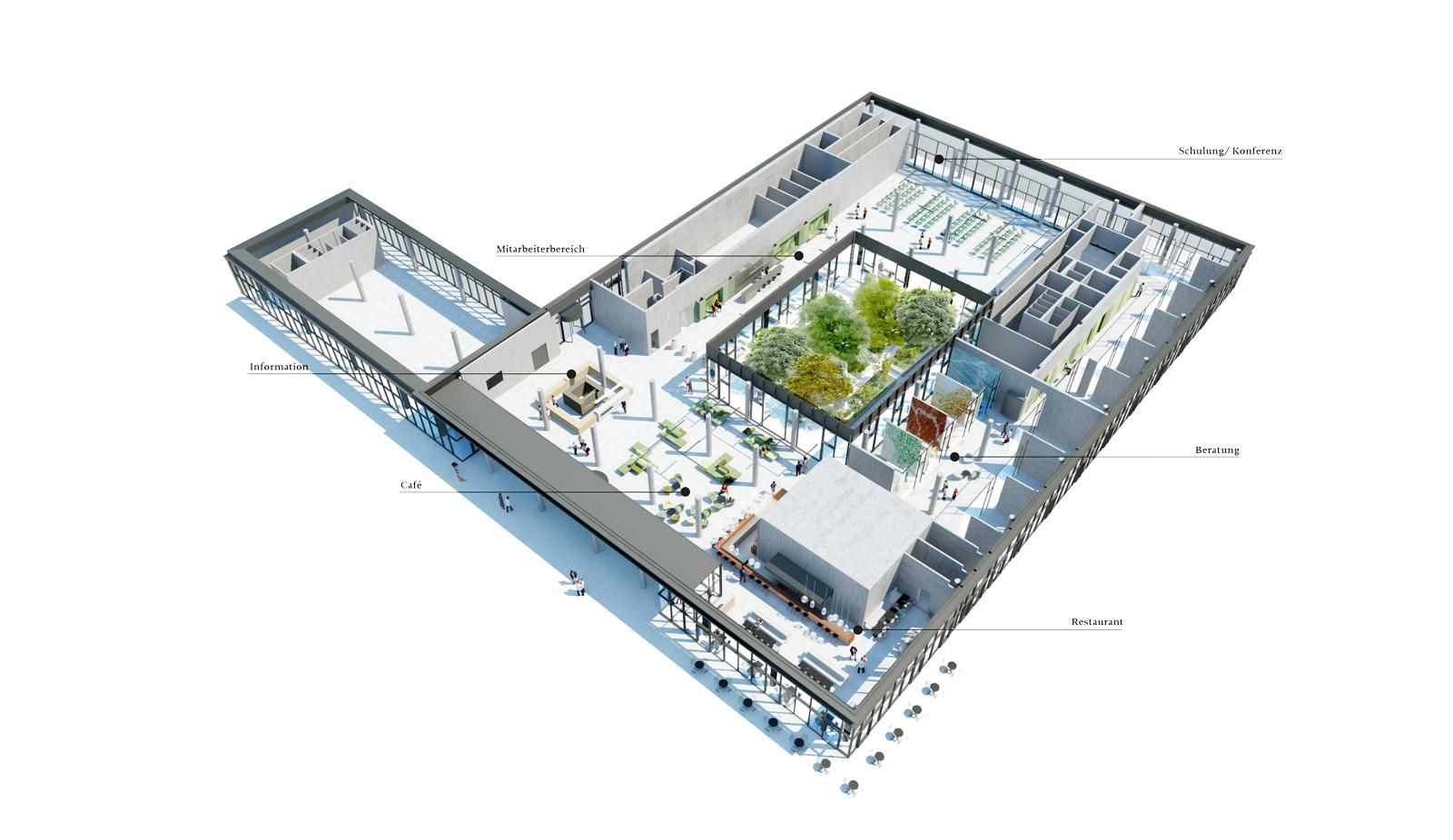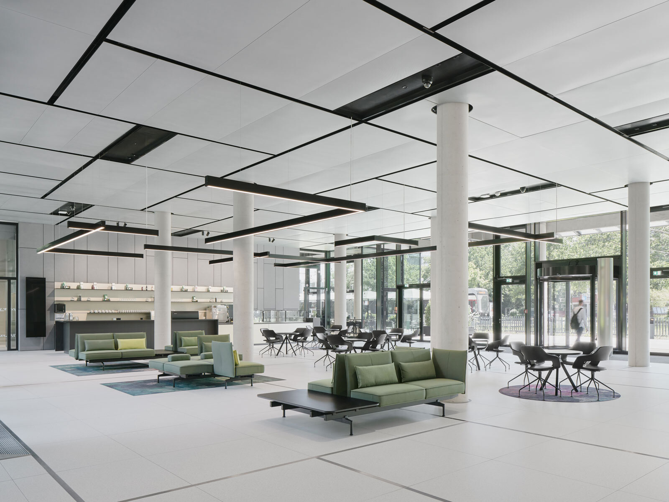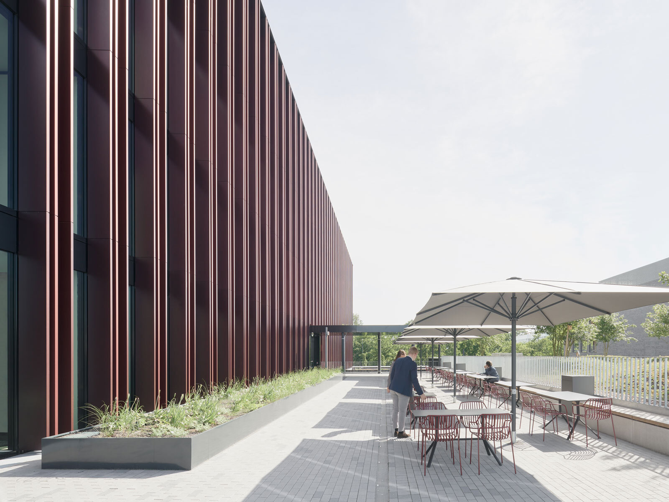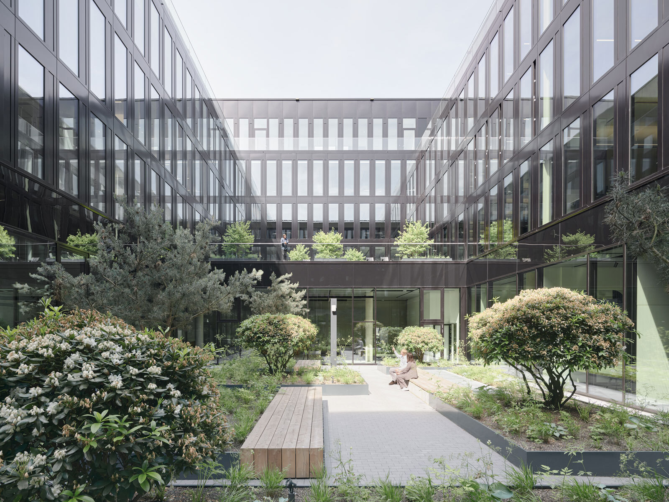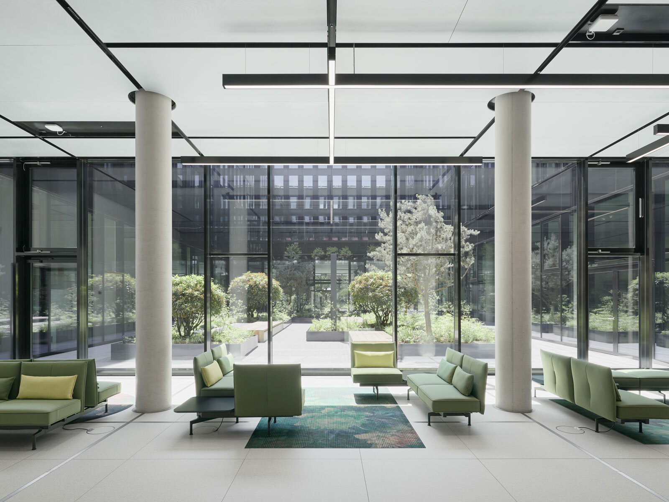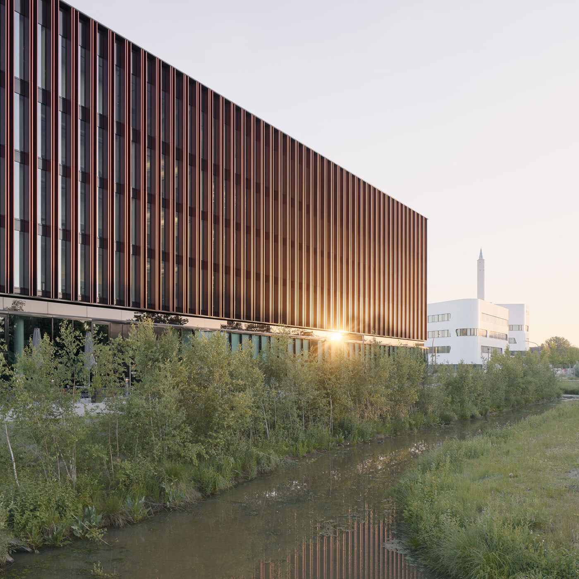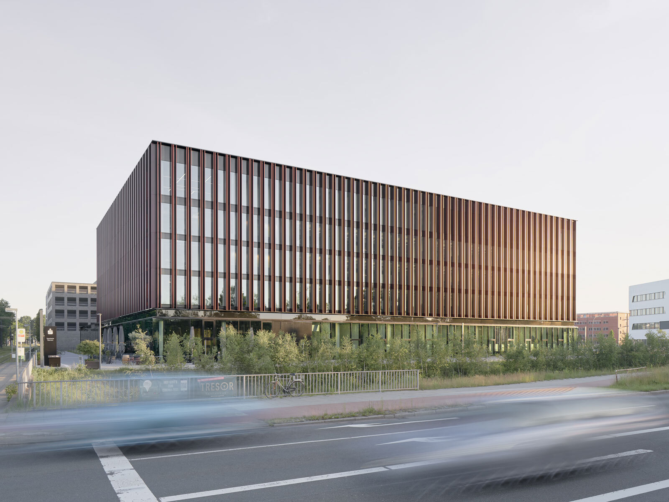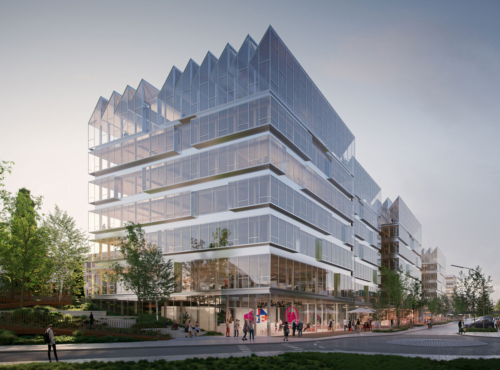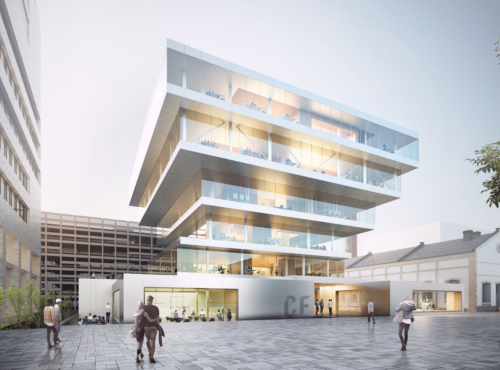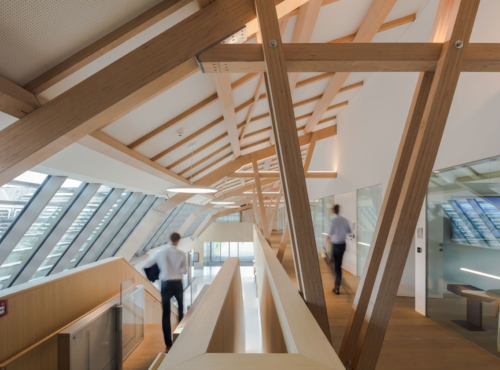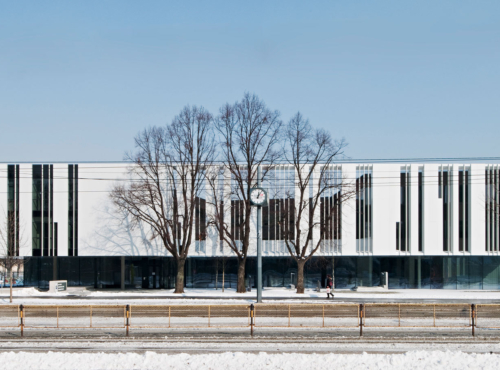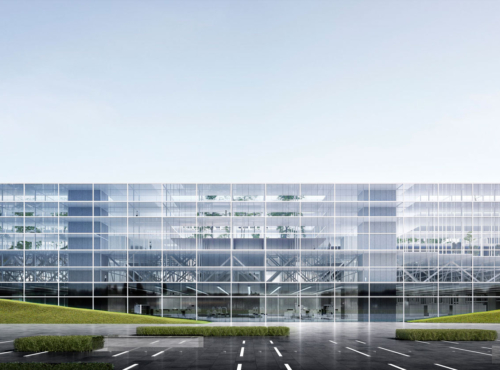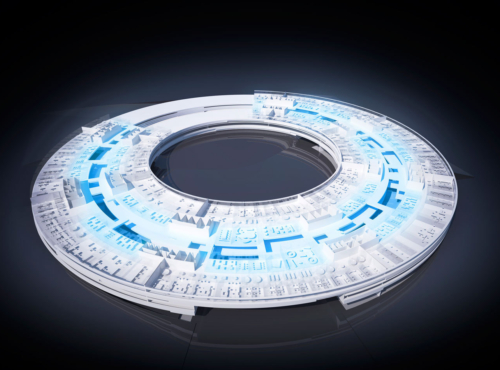Germany
- Mixed Use
- Office
- Built
DMAA’s design for the new headquarters of Sparkasse Bremen emerged from an invited competition for the development of a site, which is close to Bremen University – at the junction between Universitätsallee and the motorway access road – and offered few clues to designers regarding the shaping of the urban context and the building morphology.
The seemingly reserved, standalone building volume defines the location through the inviting gesture of its transparent base, which opens to its surroundings on three sides in the form of full-height glazing. The building makes a major contribution to the improvement of the adjacent open spaces as well as becoming an urban meeting place in itself, thanks to its publically accessible restaurant. In addition to the bank’s reception, which is found in the generous lobby, the connecting 400 m2 Startup Centre injects additional energy into the ground floor of the building.
By consciously stepping back from the neighbouring streetfronts, a large forecourt is created in front of the main entrance on Universitätsallee, which combines with the transparent base to form a welcoming gesture that draws customers into the building. Upon entering, they enjoy views into the generously planted interior courtyard, around which the flexibly divisible offices are arranged on three standard floors, while the stepping back of the lower and upper floors creates small open areas and balconies. In addition to the employee terrace at first floor level, the green flat roof of the parking garage provides further areas for break times and recreation, while also rounding off the wide range of attractions that are available to employees and include a sport and fitness zone.
Around half of the available office space can be booked by employees on a time basis and is laid out in flexibly divisible cellular spaces that surround two service cores containing tea kitchens and WC´s and are complemented by a number of smaller spaces for individual retreat as well as by meeting rooms of varying sizes. By combining all of the above with the possibility of zonal air conditioning, glare-free daylight and modular furnishing, the project represents the successful realisation of a highly contemporary office building that responds to the complex requirements for spatial flexibility and user comfort with a reservedly simple yet extremely precise and high-quality spatial solution that enhances the health and comfort of customers, employees and visitors alike.
The four upper levels of the building are enveloped by 40cm deep vertical slats. As well as providing highly efficient solar protection, these contribute to the harmoniously elegant overall appearance of the building, whose colour scheme, which is based on the bricks that are widely used in the vicinity, enables it to merge into the surroundings with self-conscious understatement.
Address
Universitätsalle
Bremen
Competition
2018 [1st prize]
Start of construction
11/2018
Completion
09/2020
Floor area
15.000 m²
Gross surface area
22.300 m²
Construction volume
91.700 m³
Site area
7.172,75 m²
Built-up area
4.697 m²
Height
approx. 23m
Number of levels
5
Number of basements
1
Costs
€ 37 Mio.
Project manager
Philip Beckmann
Project team
Paul Neuböck
Sebastian Michalski
Max Tronnier
Antonella Amesberger Katarina Mácková
Visualization
Toni Nachev
CONSULTANTS
Implementation
Planning
Gruppe GME, Bremen
Interieur offices
Congena
Structural engineer
STB Bremen
Fireprotection
hhp Berlin
Mep
Hansaplanung
Building physics
energum
Façade
InFaCon
Landsape
Horeis + Blatt
Photographer
Piet Niemann, Hamburg
