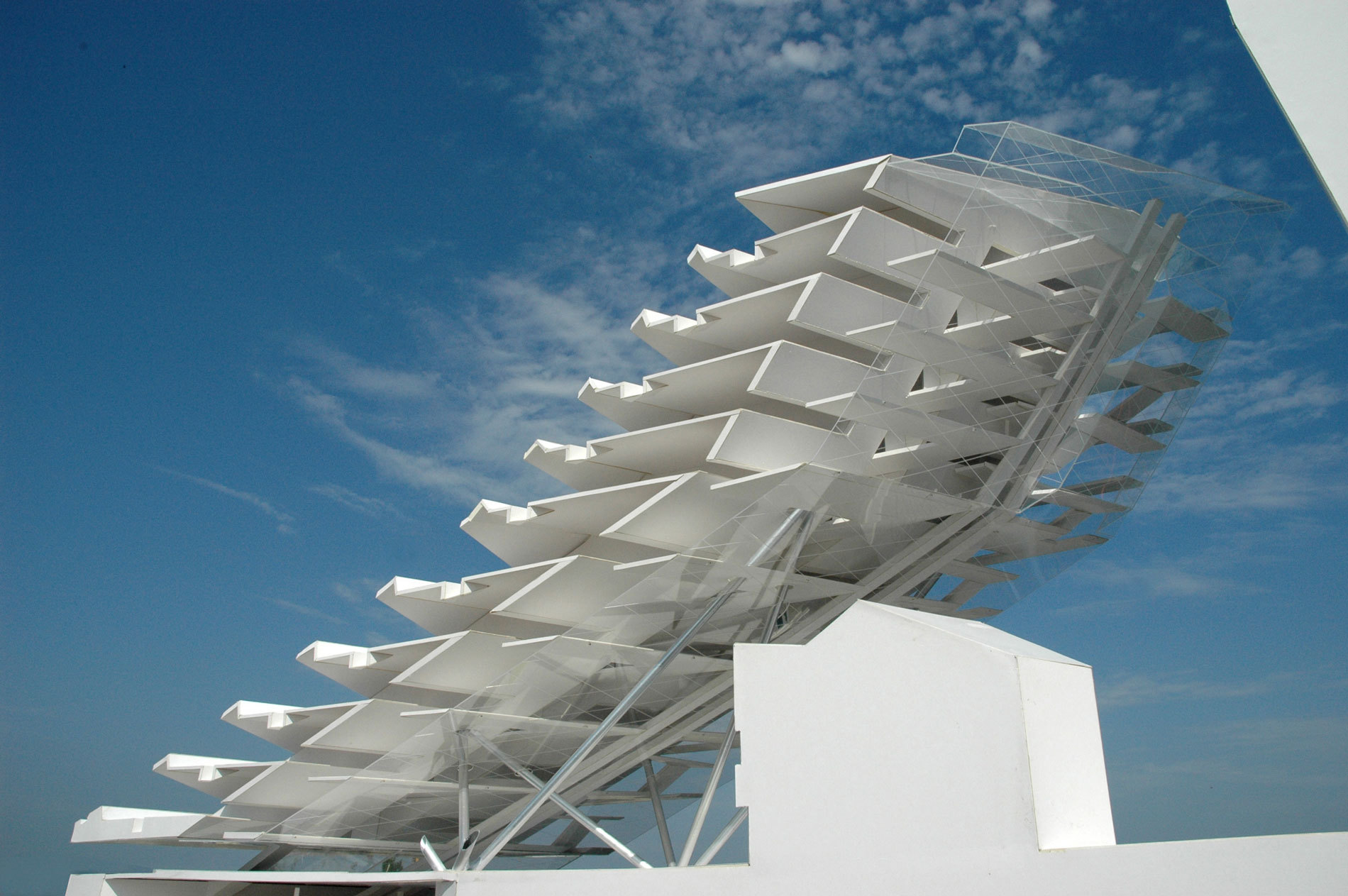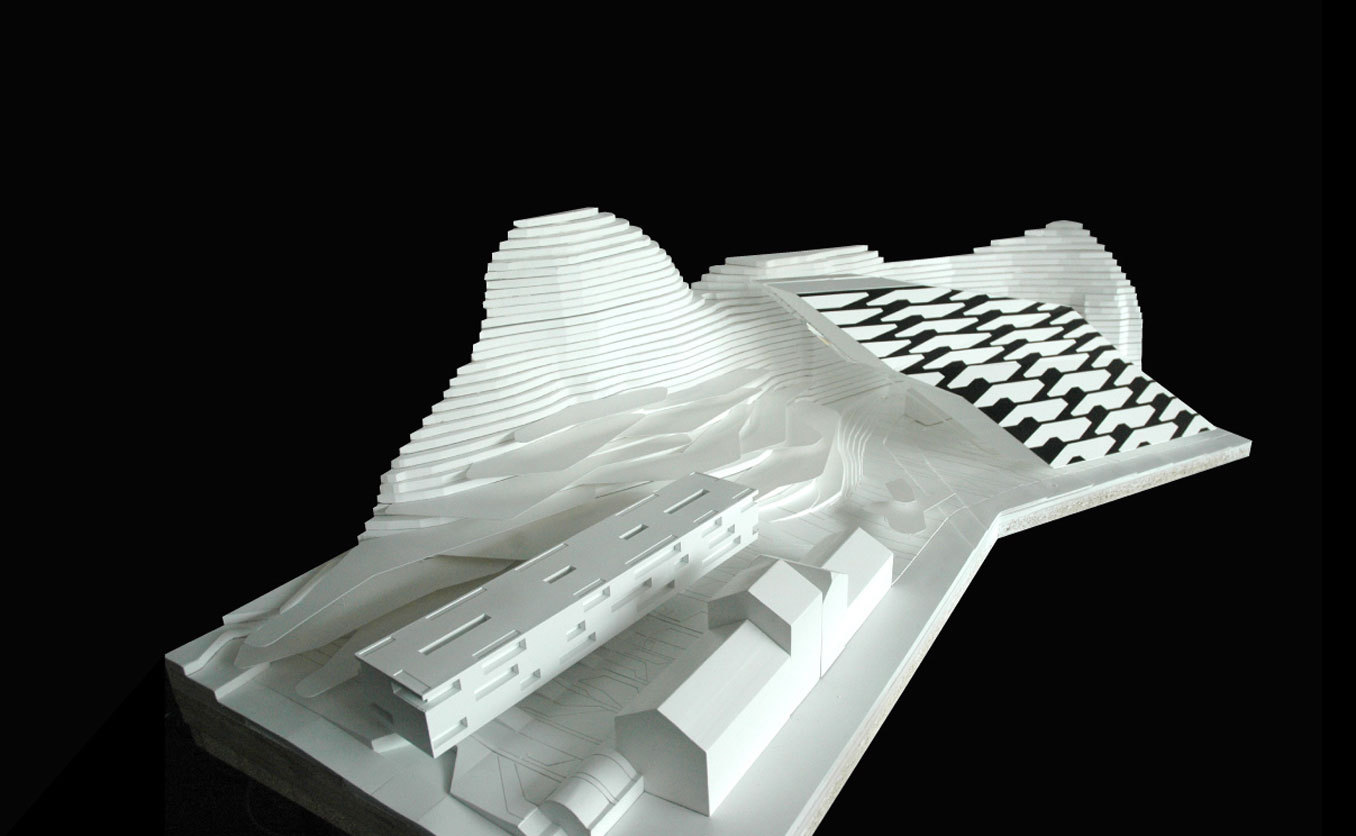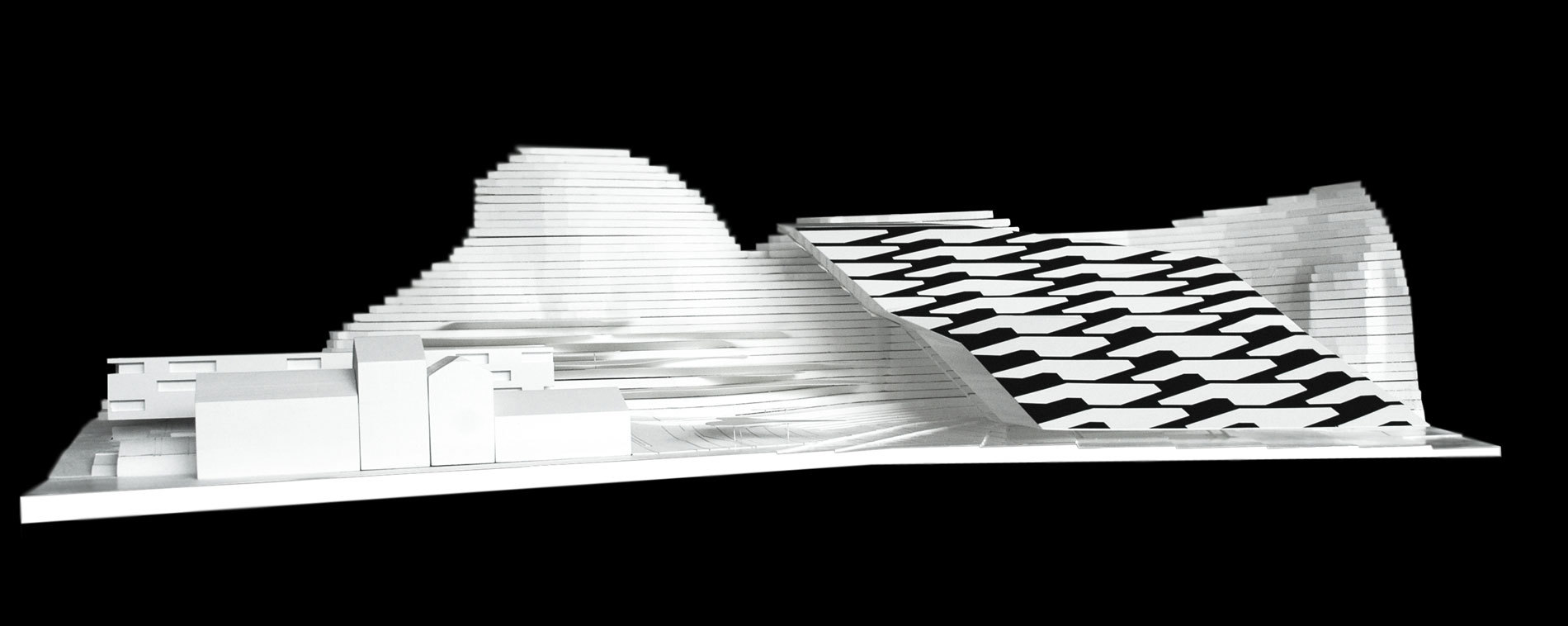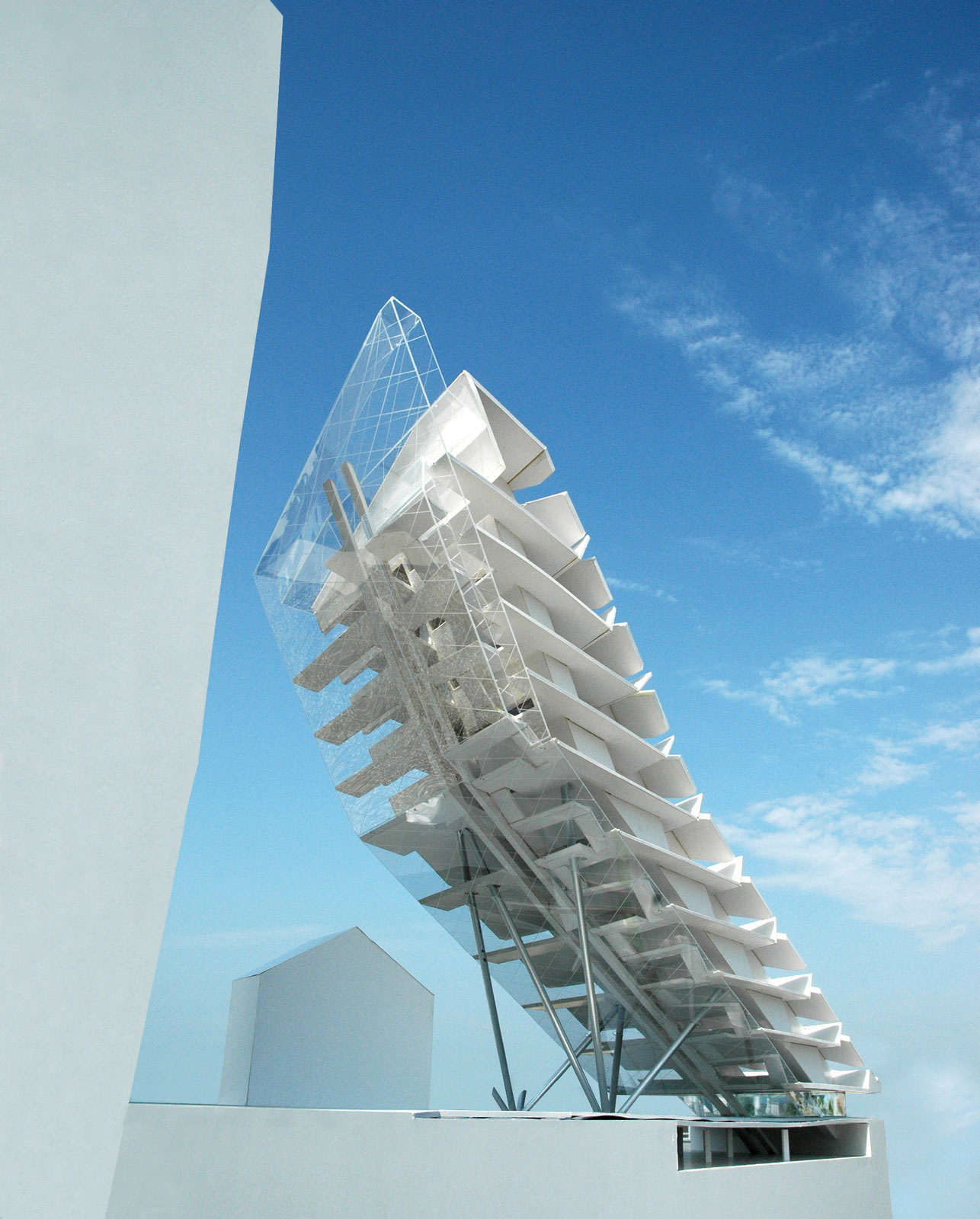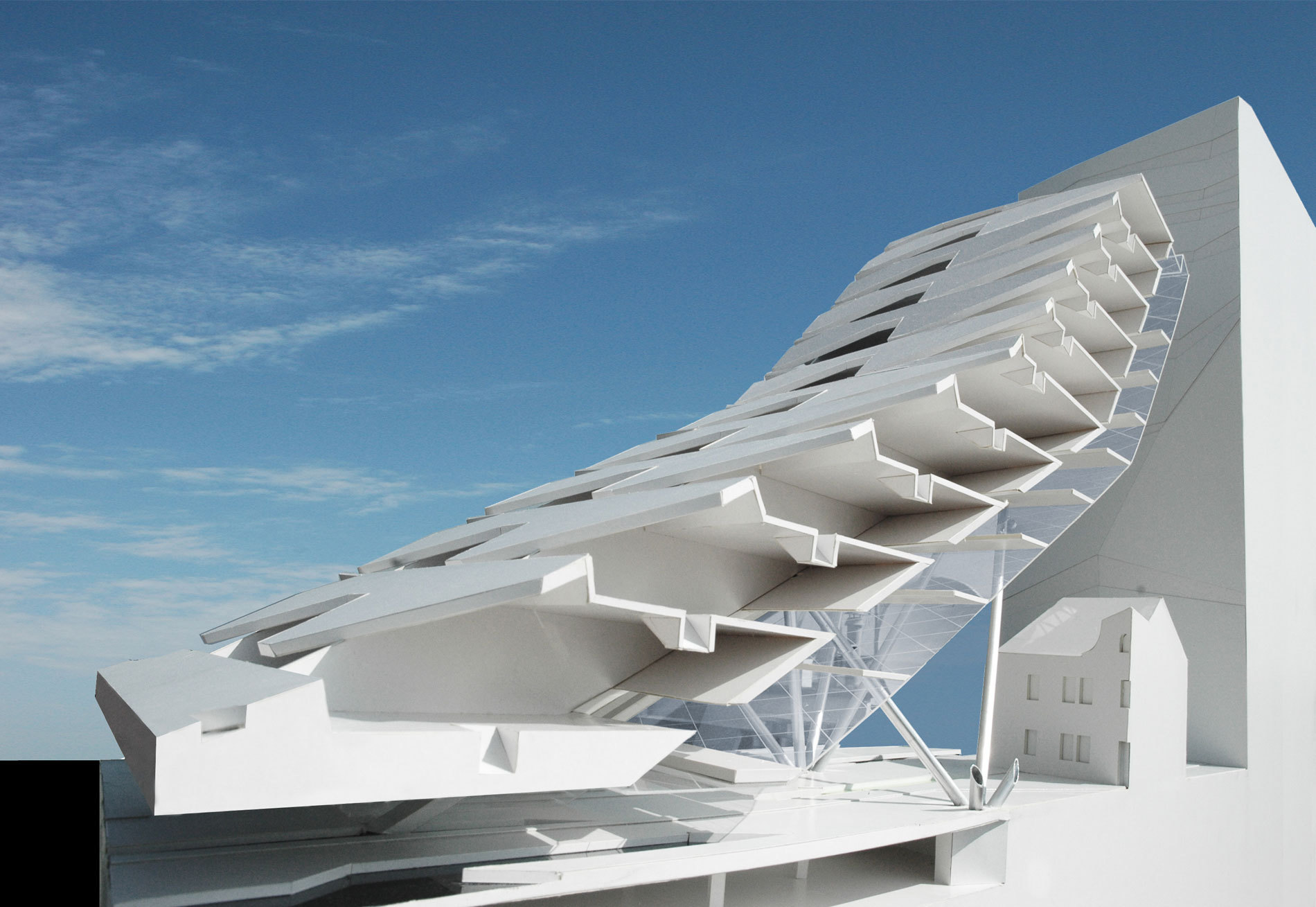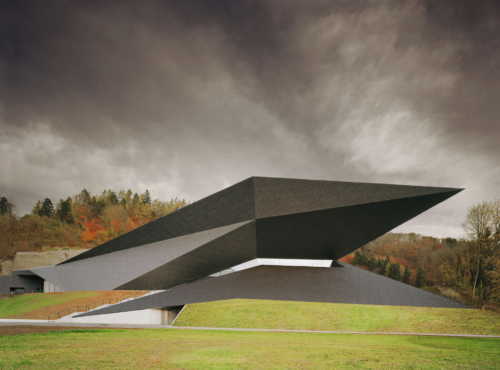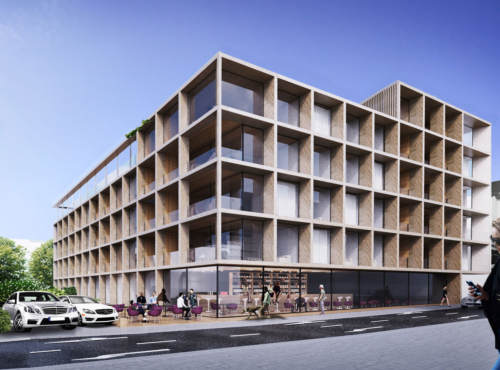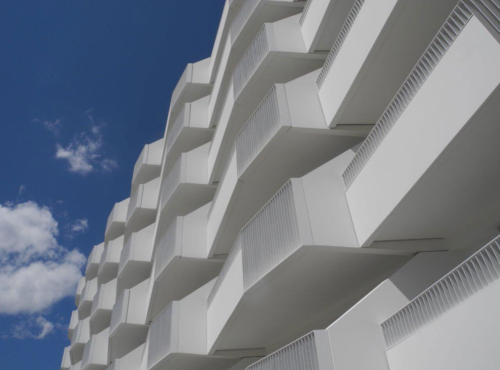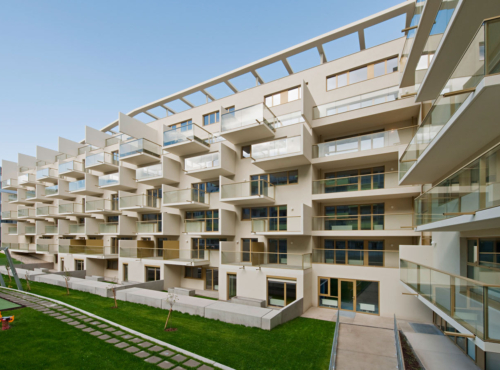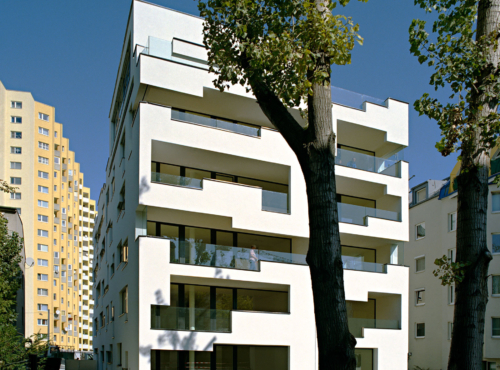Austria
- Residential
- Competition
As a consequence of the urban and natural features, the atmospheric, scenic density and specific topography of the location are developing into a new, unmistakable area. The design reacts to the specific topographic features in front of the rock face of the Rainberg mountain and finds its inspiration in this characteristic situation. In this context, the inherent potential of the former Sternbrauerei property is establishing new qualities and transforming them into a contemporary public image. The core idea is the discourse with the distinctive rock face, whose earlier restoration in the form of a new plate facing is formulated as a continuation of the original topography.
The terraced plate harbours a diverse range of apartment types, generated from the combination of individual basic ideas. In the new building’s rear development area, situated between the building structure and the powerful topographic verticality, the “in-between” can be experienced as a spatially charged situation. In the tension field generated by the rock edge and the new construction, the identity of the existing surrounding buildings on the premises of Rainbergstrasse is experiencing a noticeable upgrade. The second new construction, conceived as a flat and shallow bar, retreats behind the present historical Sternbrauerei building and wins due to its direct connection to the adjoining woods and its view of the city.
Address
Rainberg, A-5020 Salzburg
Competition
2006
[Honorable Mention]
Western building component
Floor area 6.170 m²
Gross floor area
9.780 m²
Eastern building component
Floor area 5.990 m²
Gross floor area
6.370m²
Project manager
Martin Josst
Project team
Anna Edthofer, Gerhard Gölles, Tapio Laßmann, Jörg Rasmussen, Torsten Sauer, Hendrik Steinigeweg
Awarding authority
Asset One Immobilienentwicklungs AG
CONSULTANTS
Structural analysis
Werkraum ZT GmbH, Vienna, Austria
Landscape planning
rajek barosch Landschaftsarchitektur, Vienna
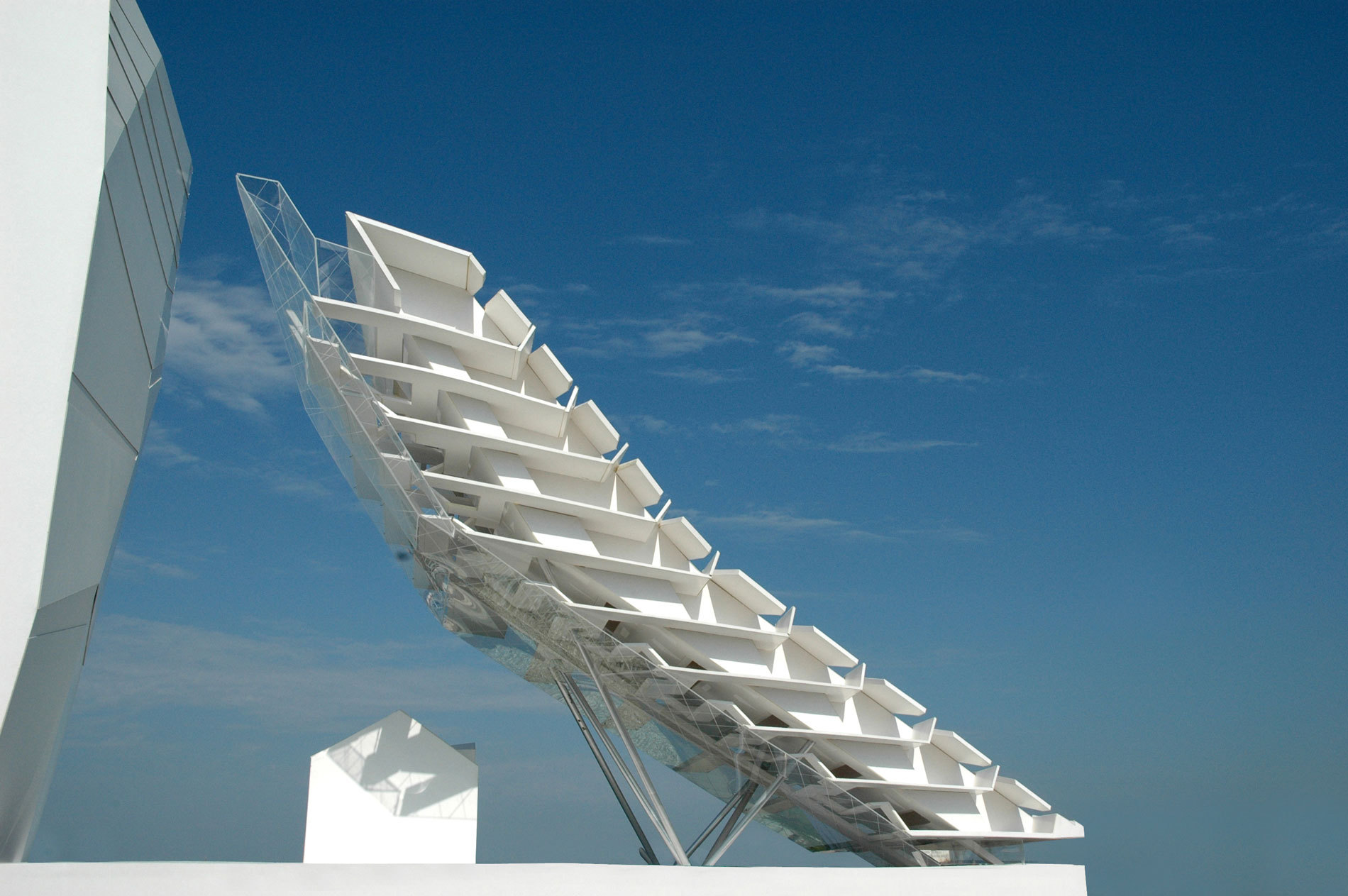
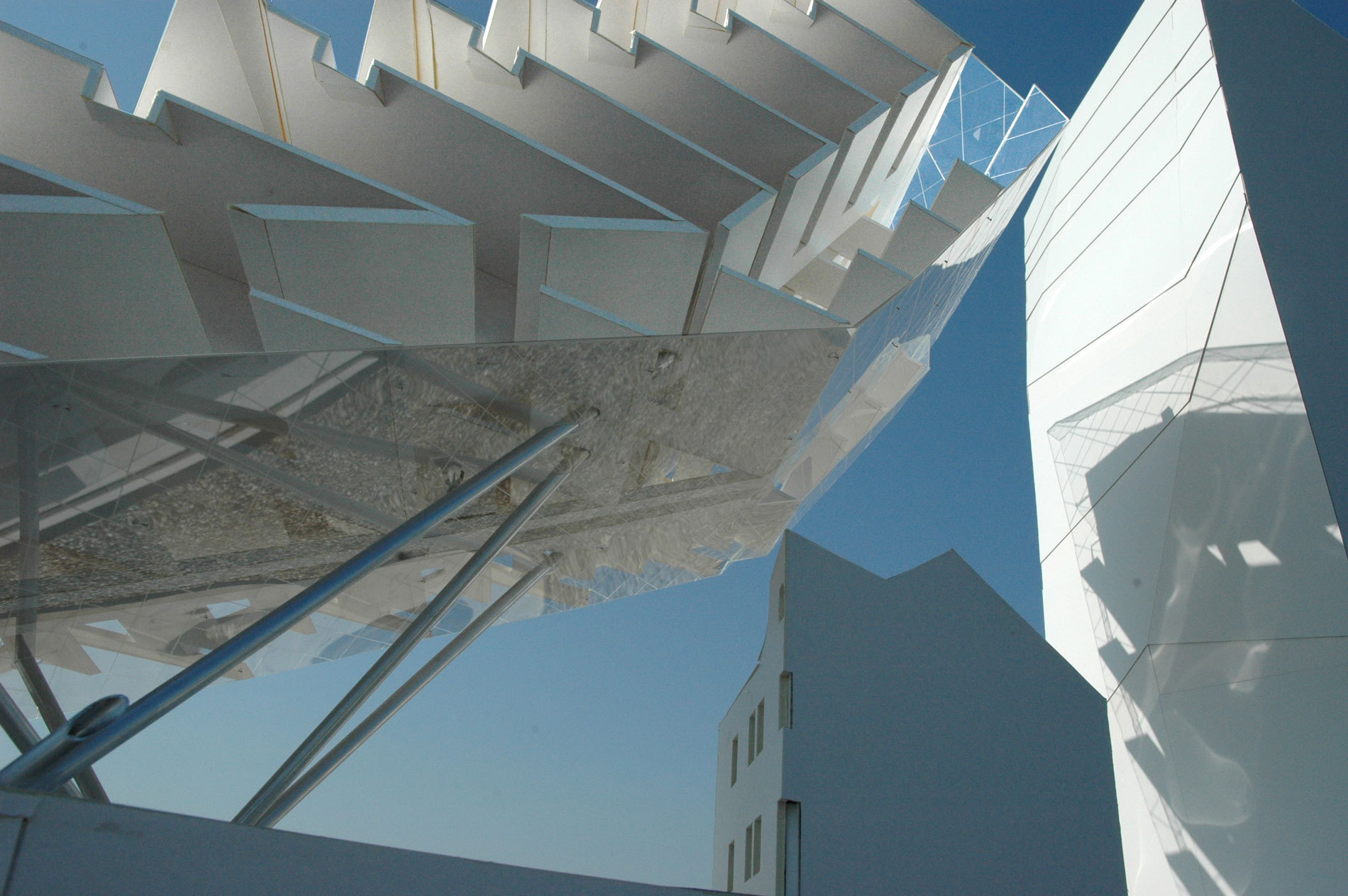
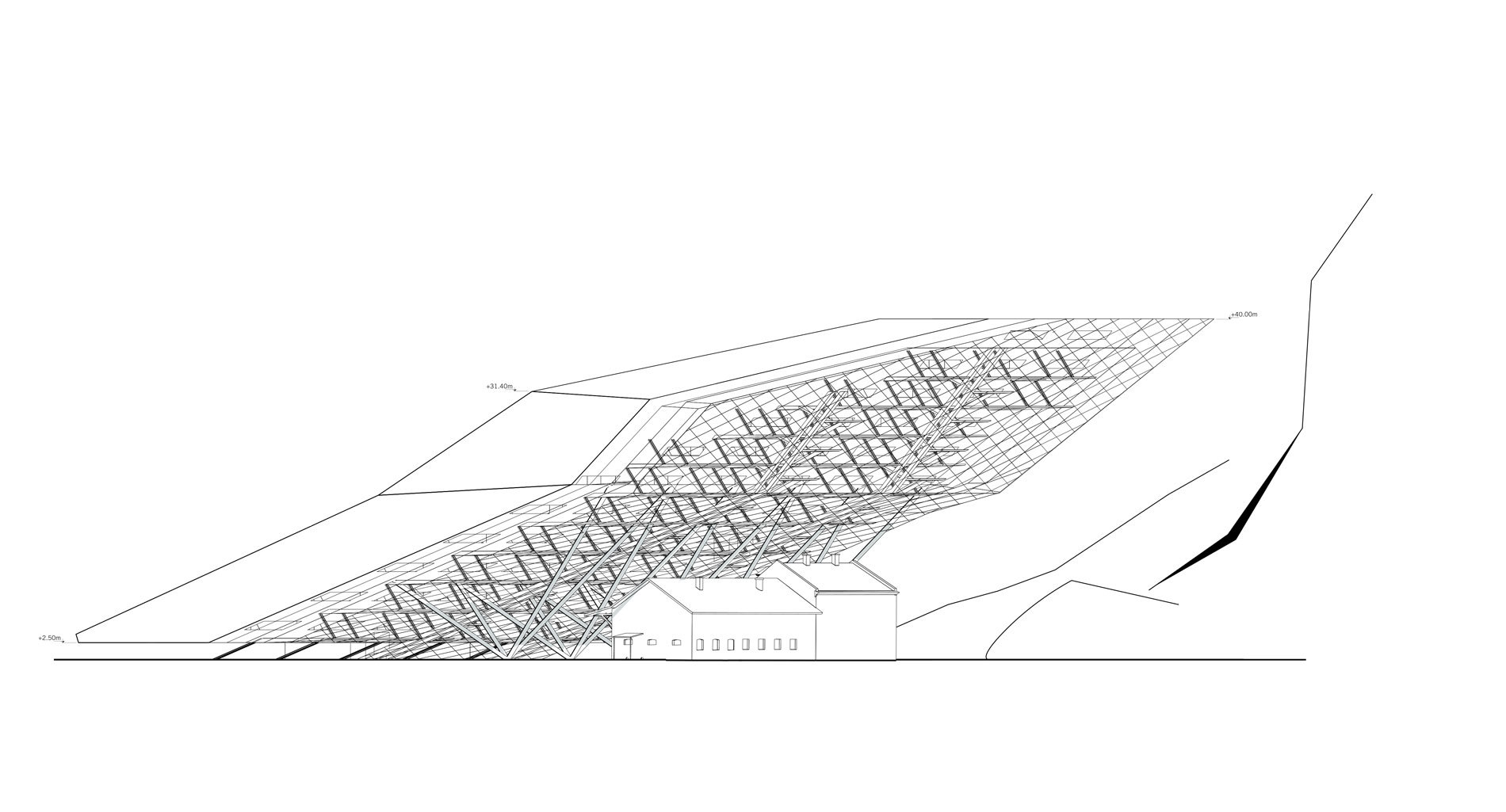
Elevation west
