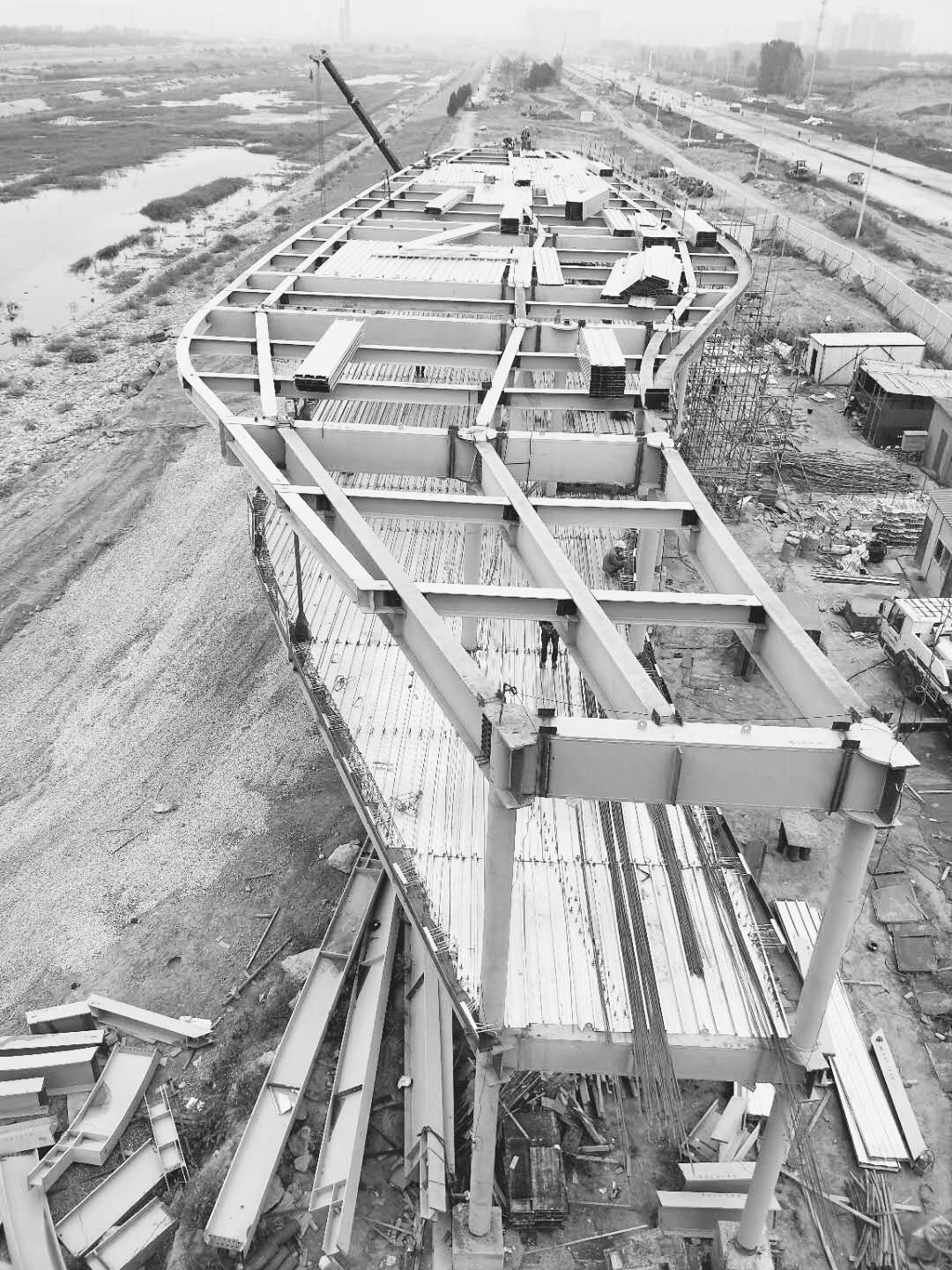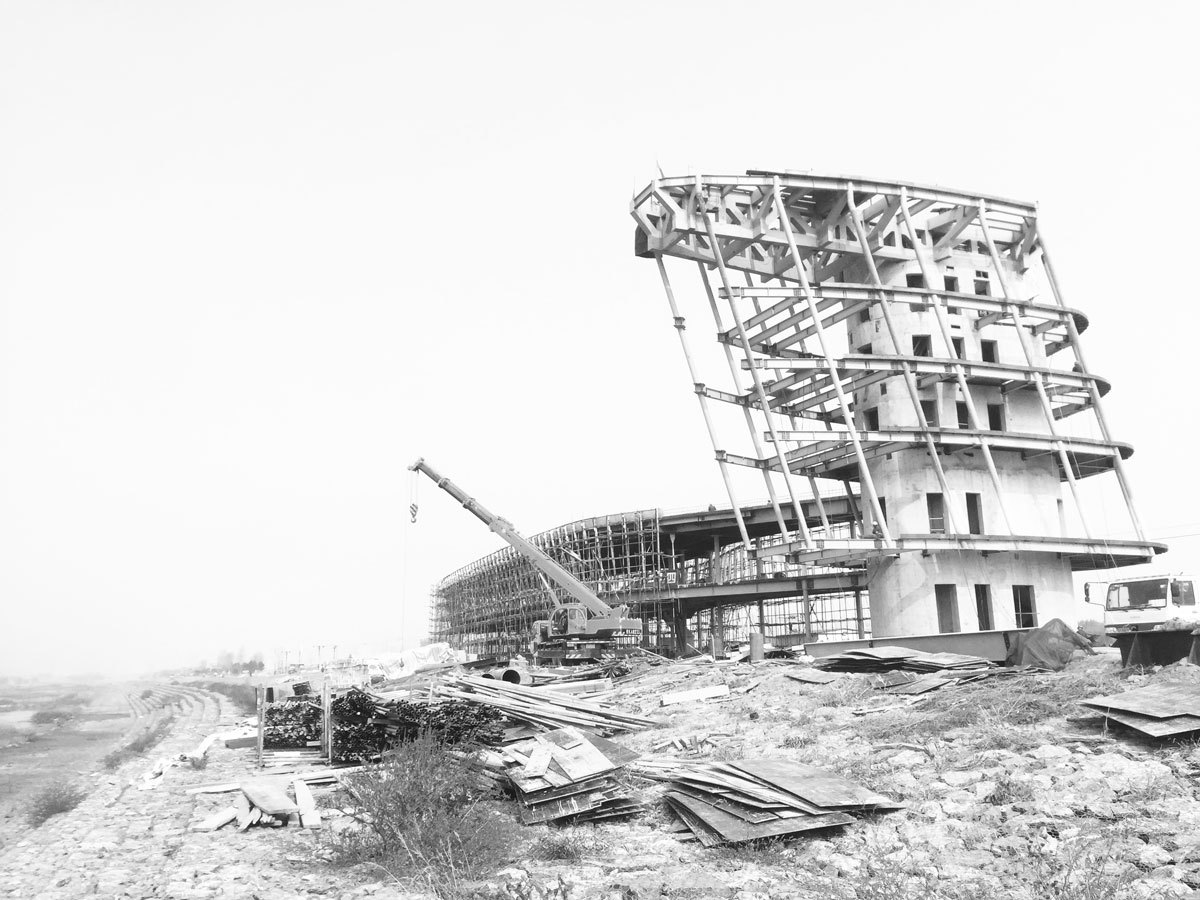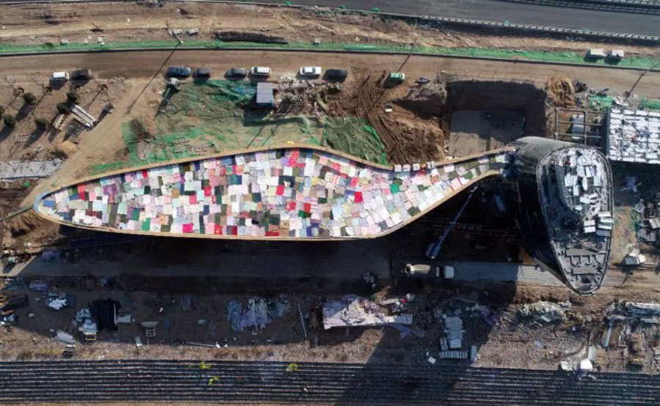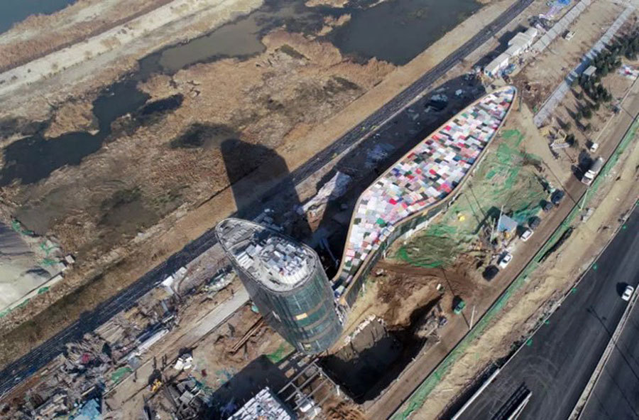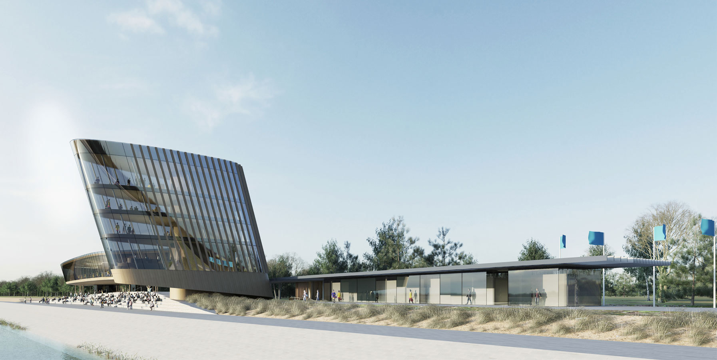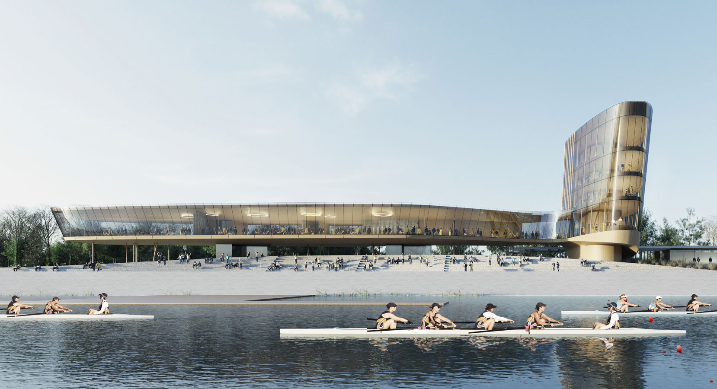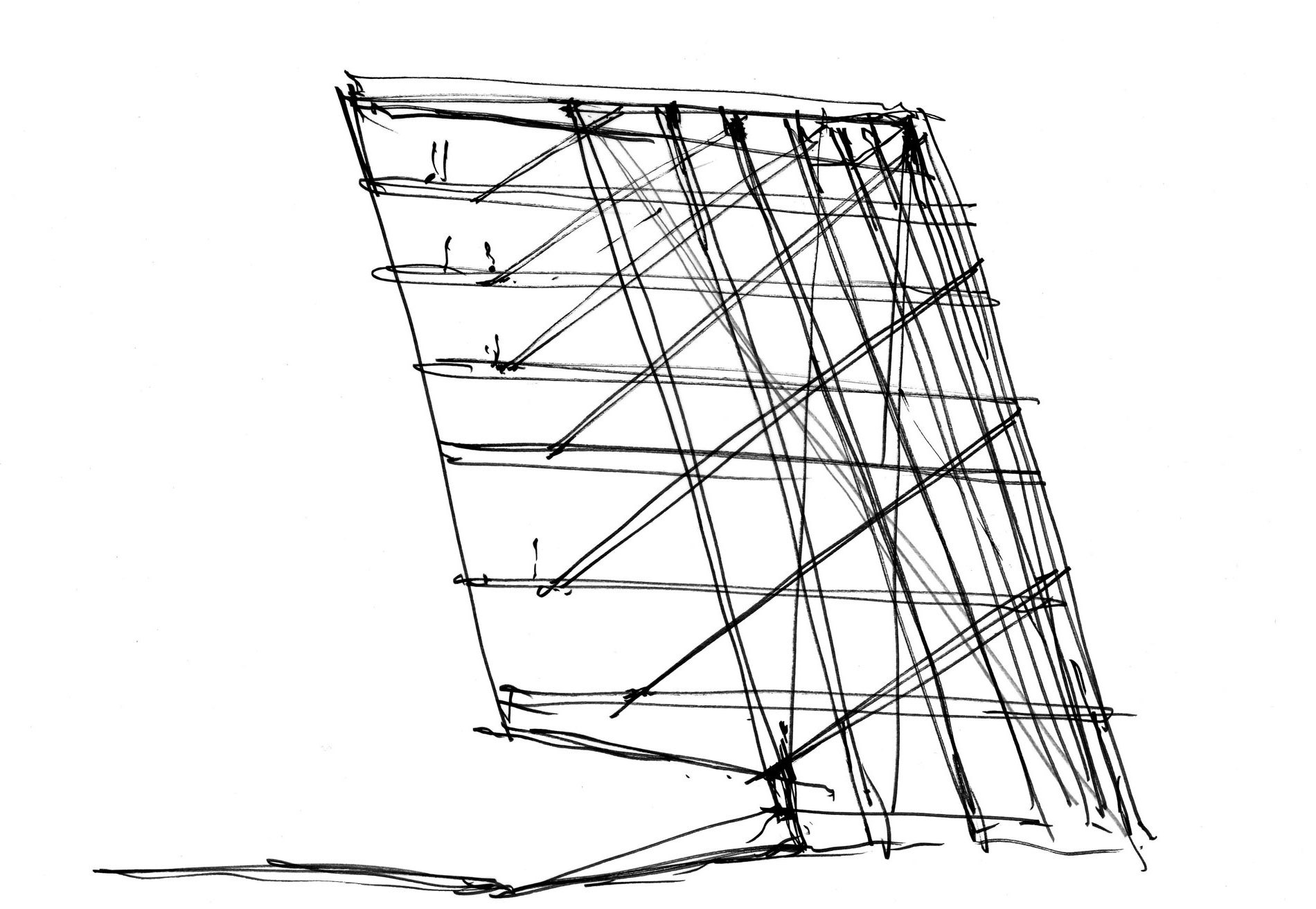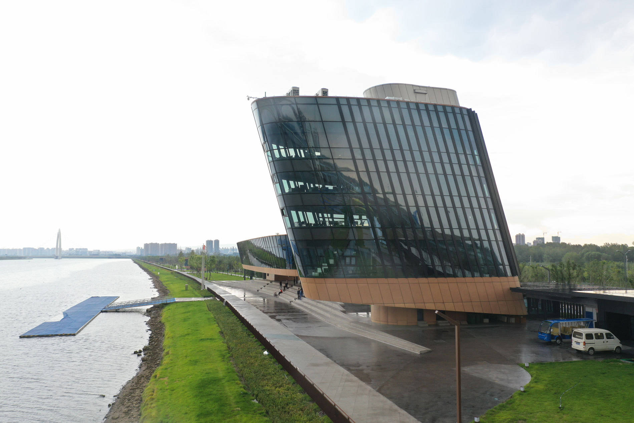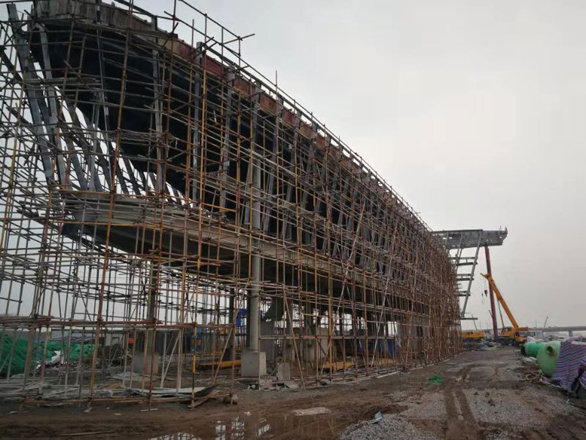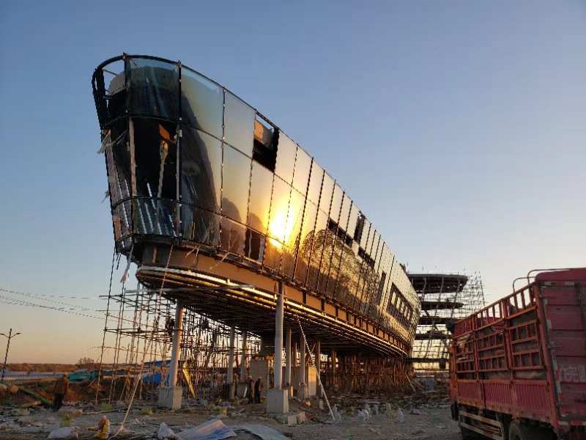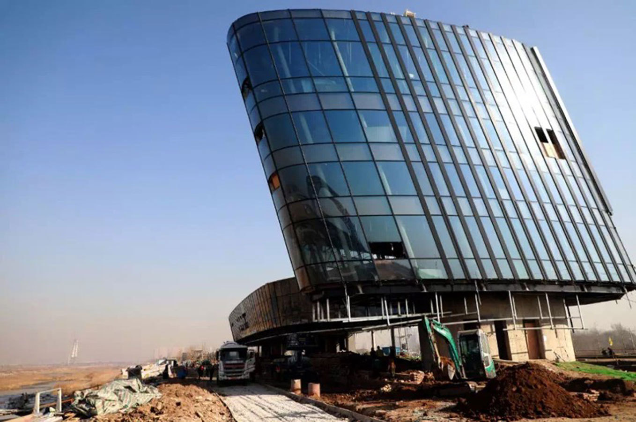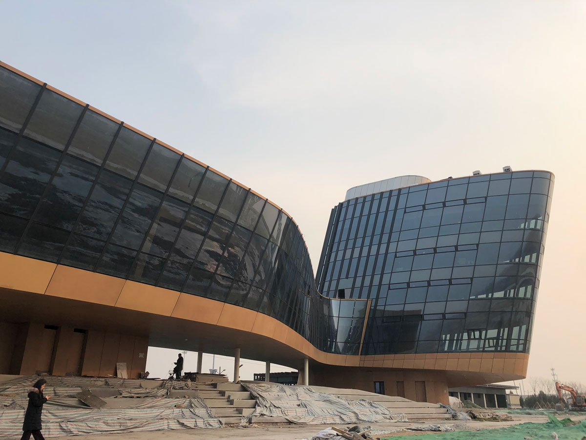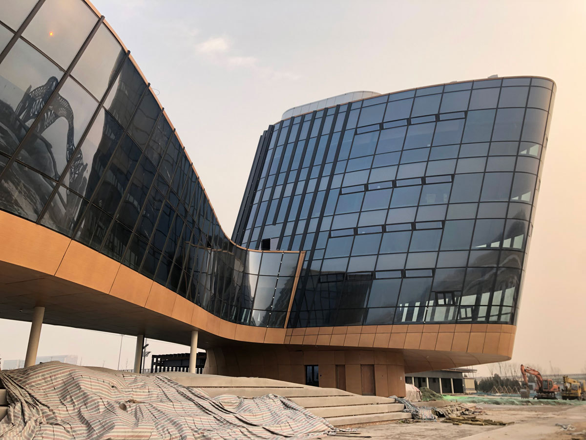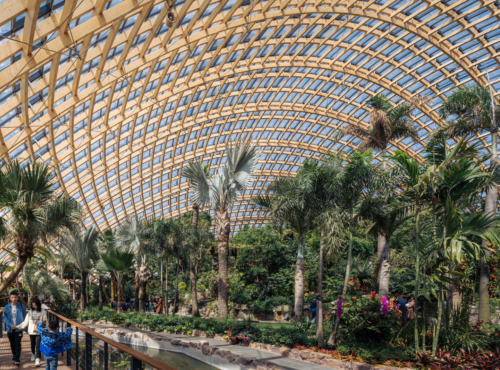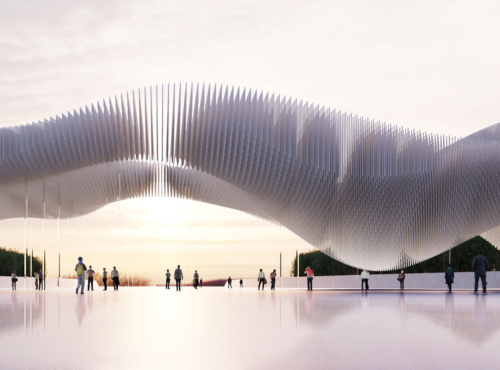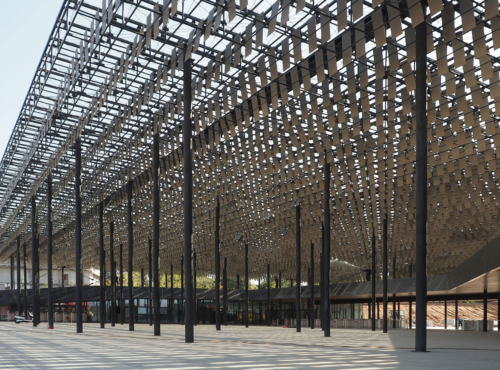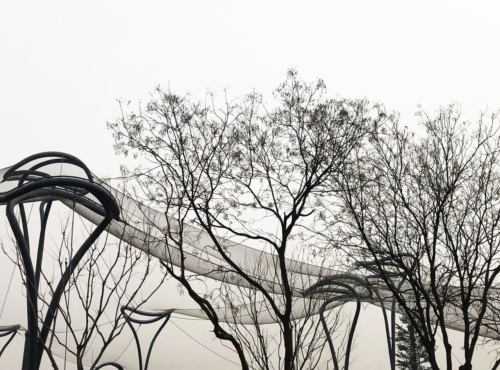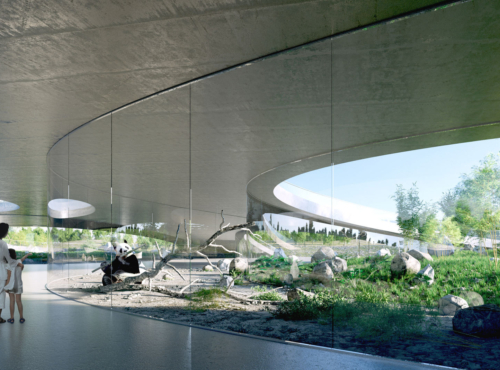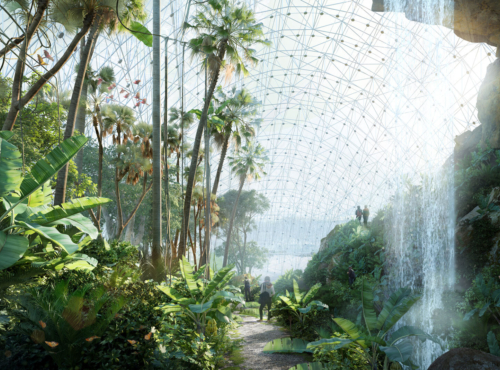China
- Mixed Use
- Office
- Sport
- Built
The dynamic and powerful movement of rowing is reflected in the design of the new Taiyuan Water Sports Center. The entire building has been elevated and provides a view of the river as it offers a grandstand with 300 seats in the landscape.
The main spaces for the competitions are located on Levels 2-5. The Terminal Tower North has a beautiful view over the new landscape park.
The 75m long, elegantly curved structure on level 2 can be accessed via two entrances and has a conference room for 200 conference guests, an interview and management area and an appropriate VIP area oriented towards the river.
The interview area can be opened into the main room via folding doors and offers space for the personal and media representatives.
Address
Taiyuan, China
Start of planning
07/ 2017
Completion
2019
Floor area
Media center and Tower
800m² + 890m²
Length x width
105m x 32m
Height
22 m
Number of levels
Media center: 1
Tower: 4
Project manager
Tom Peter-Hindelang
Project team
Manuel Bonell, Toni Nachev, Ziqi Feng
Coordination
Yiju Ding
Structural engineering SD/ DD
Construction Documents
Bollinger+Grohmann Ingenieure
Landscape Design
Yiju Ding
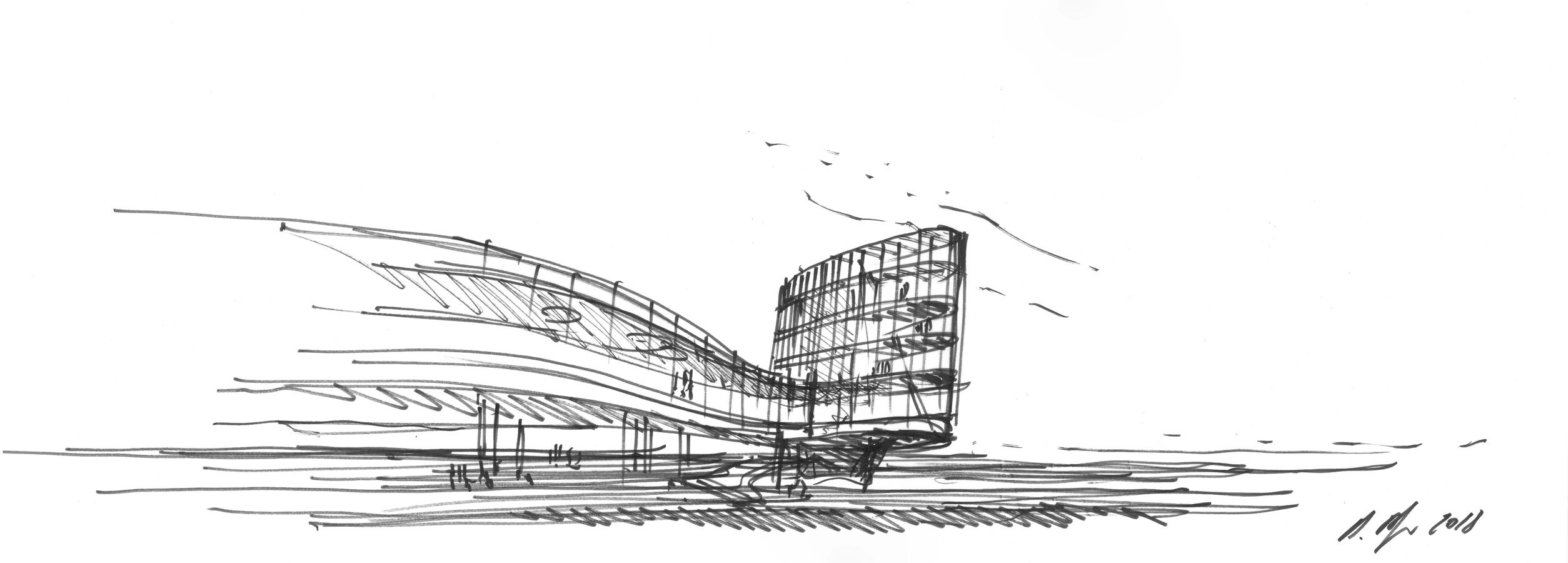
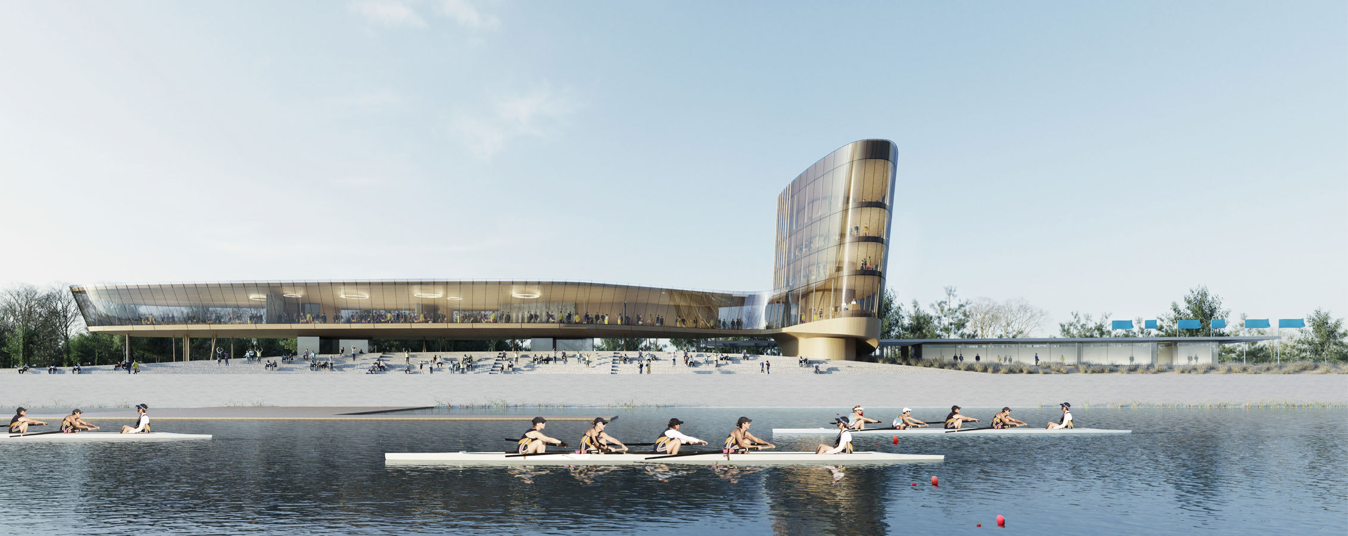
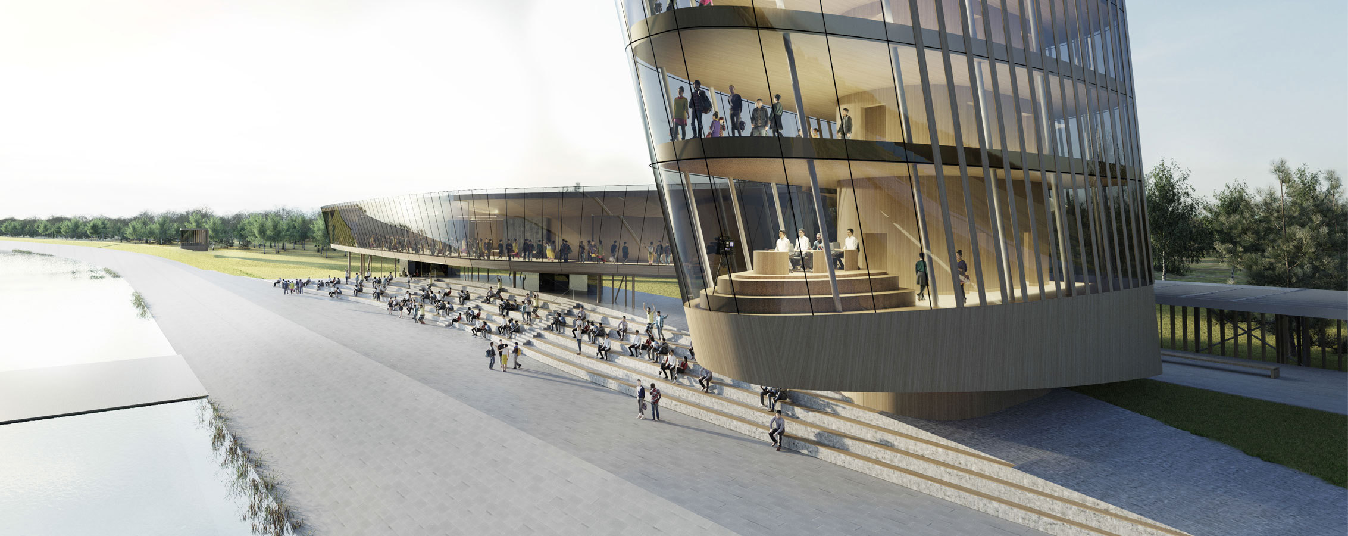
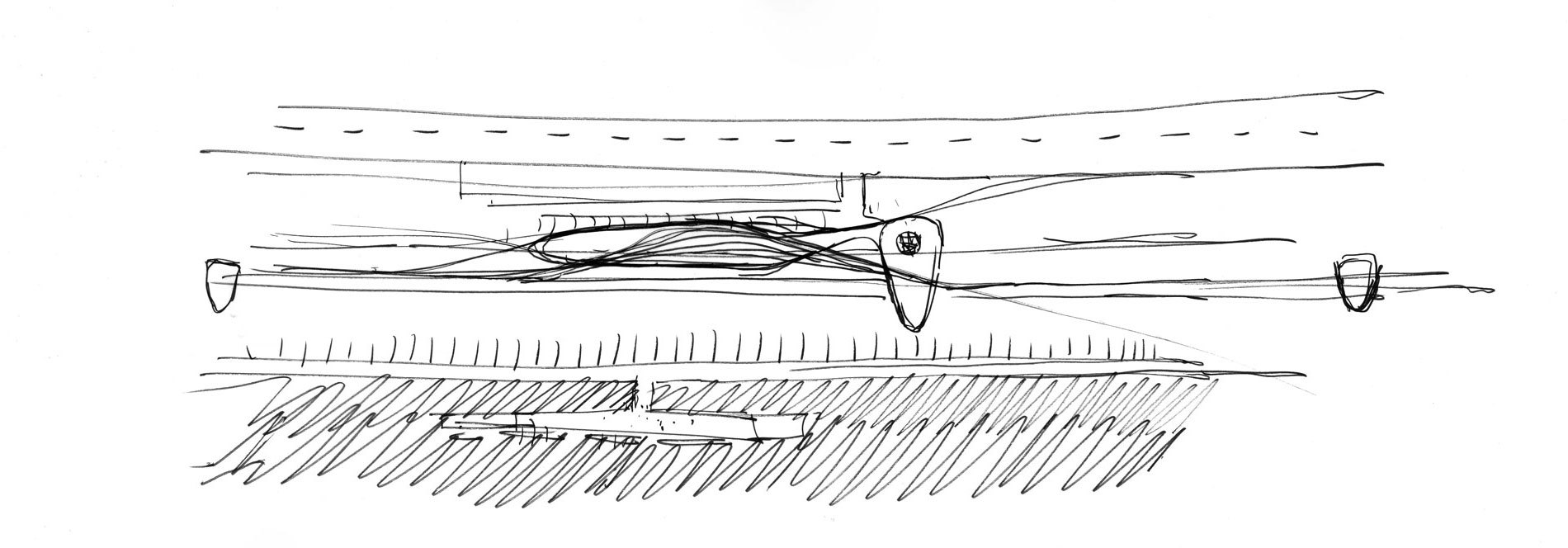
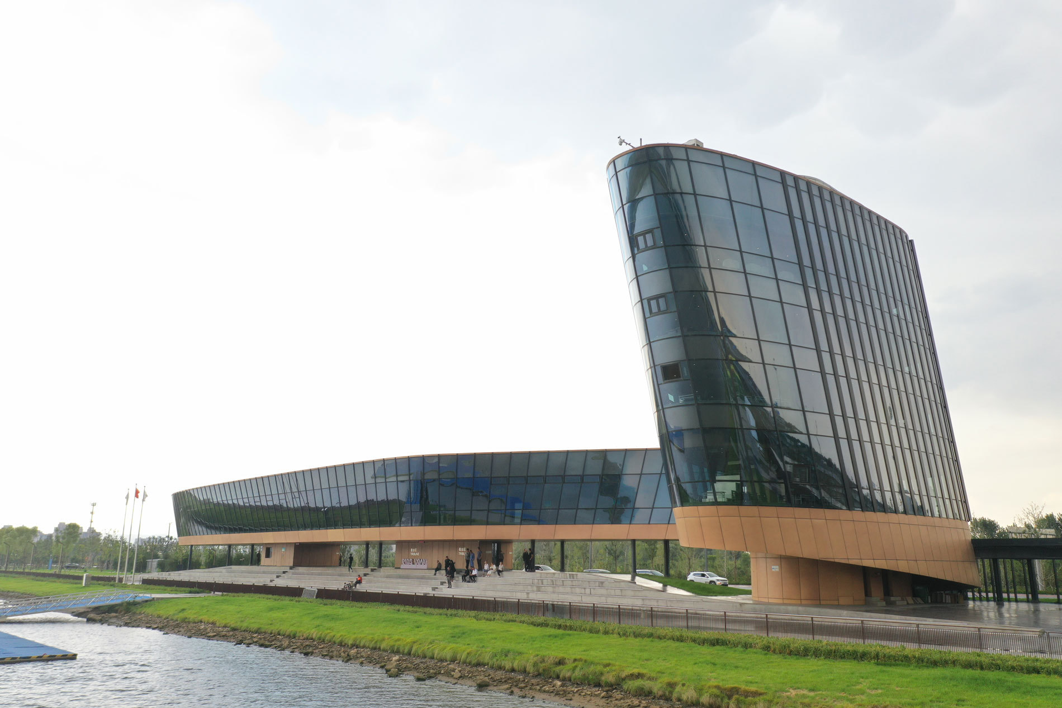
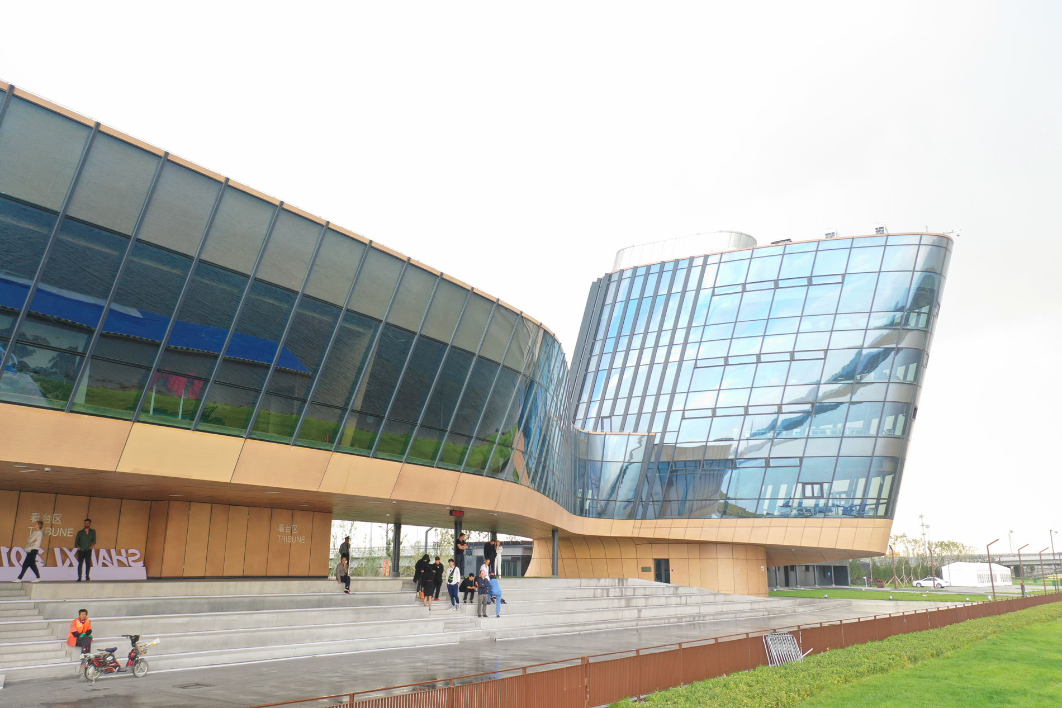
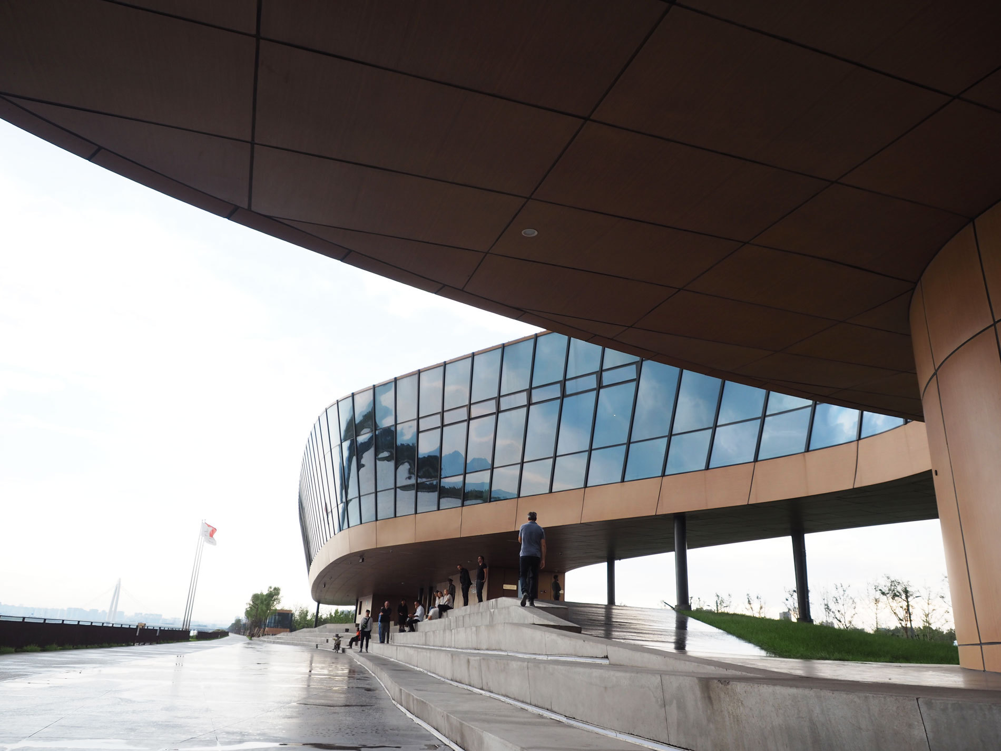
Construction Site
