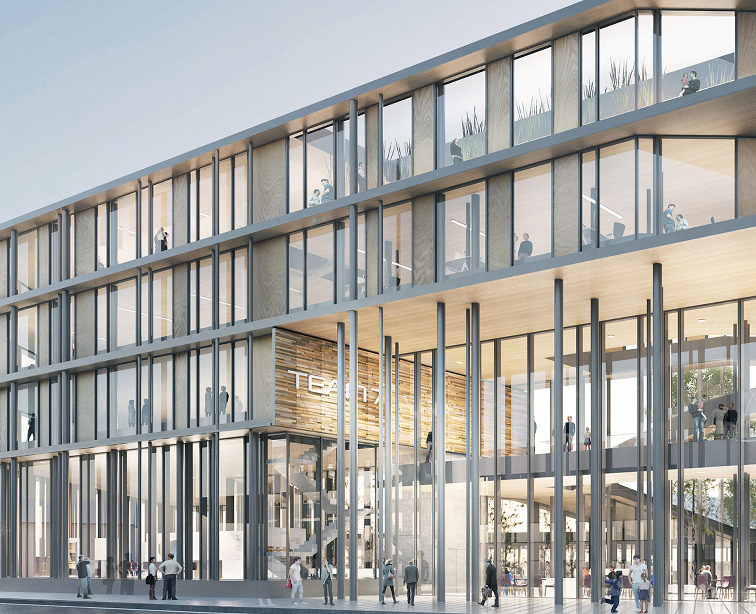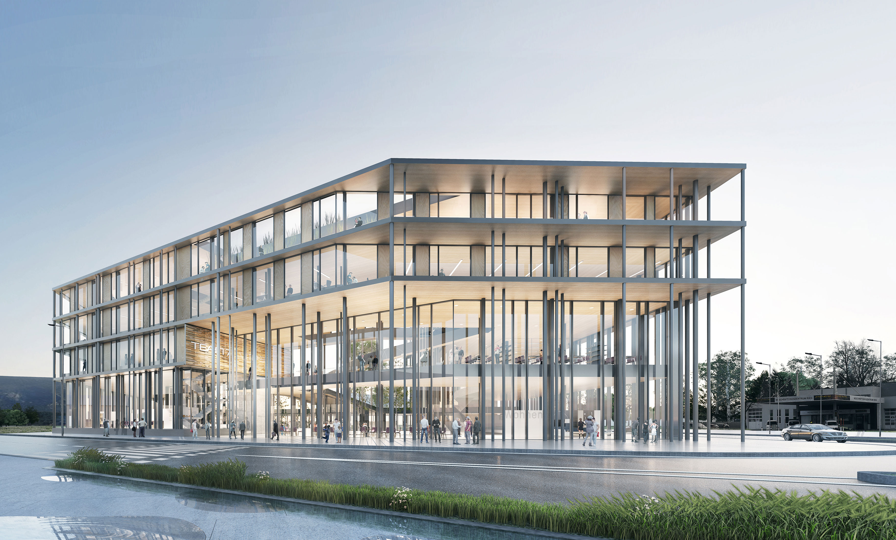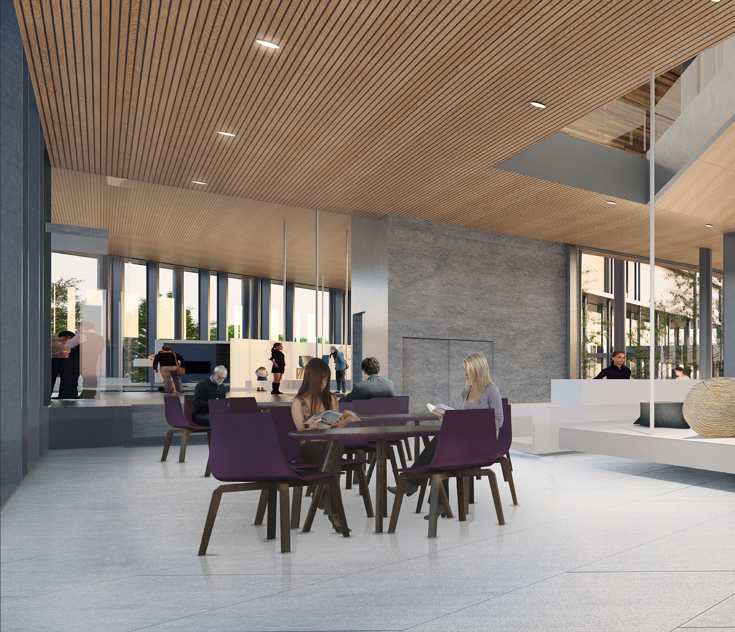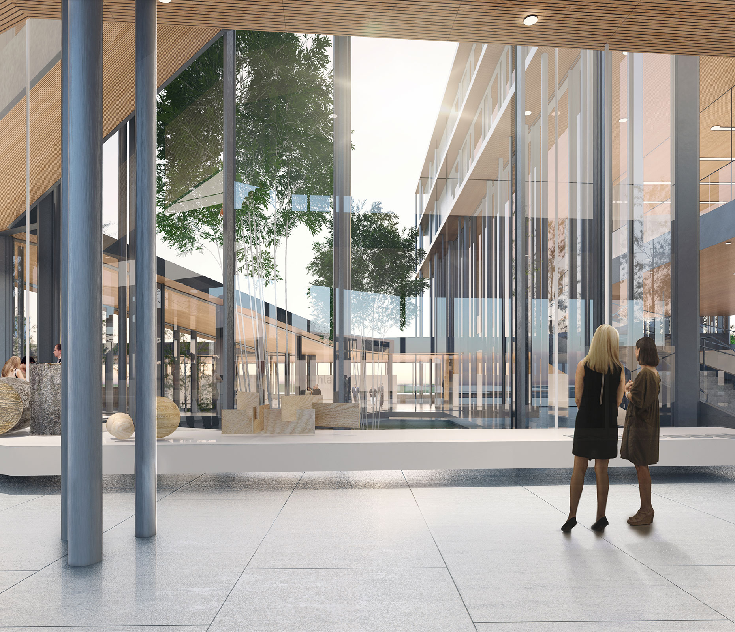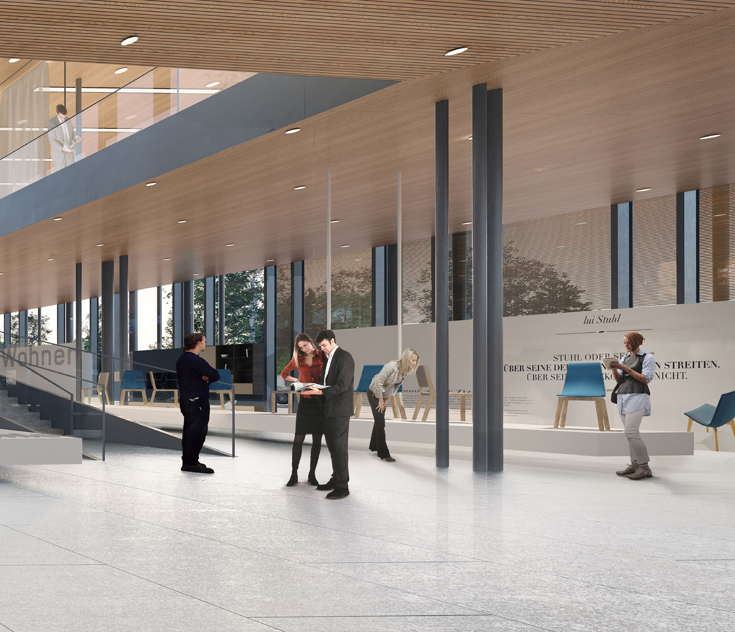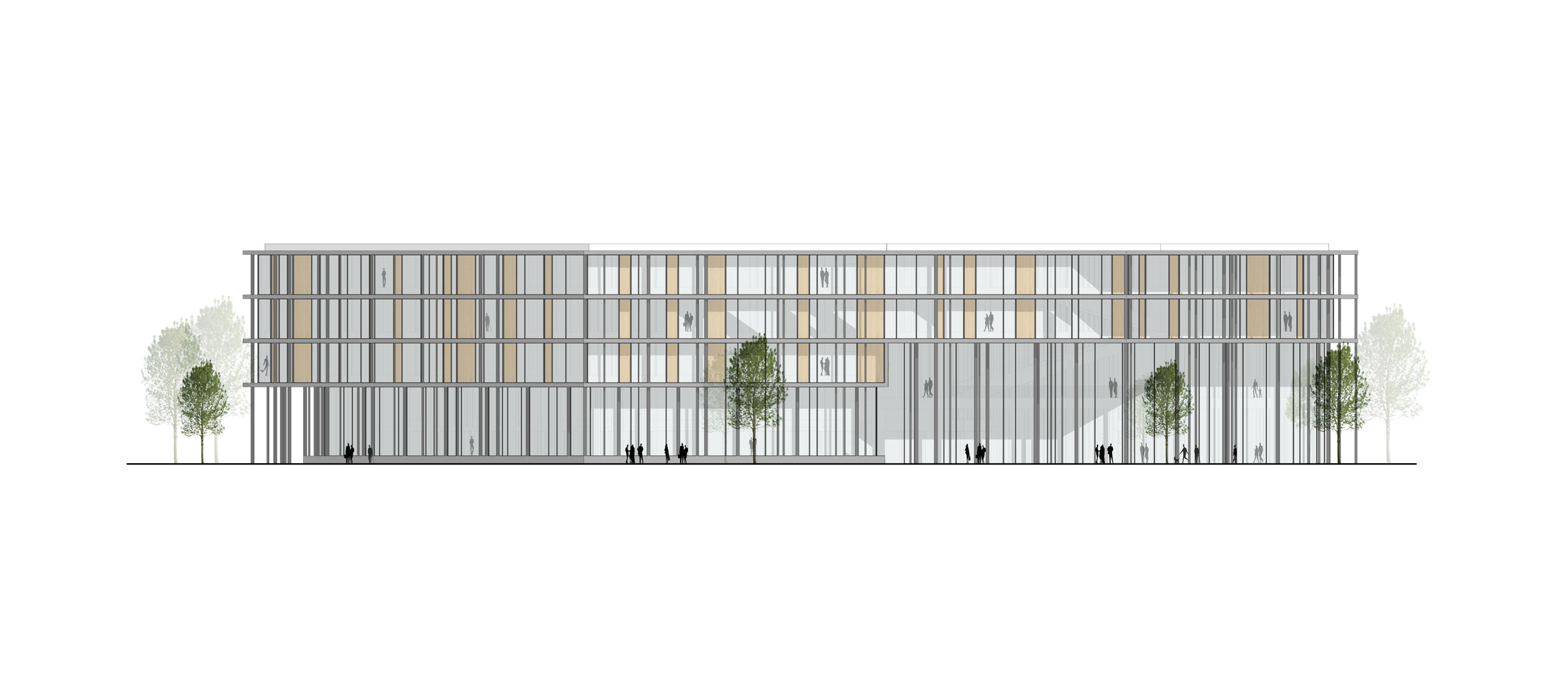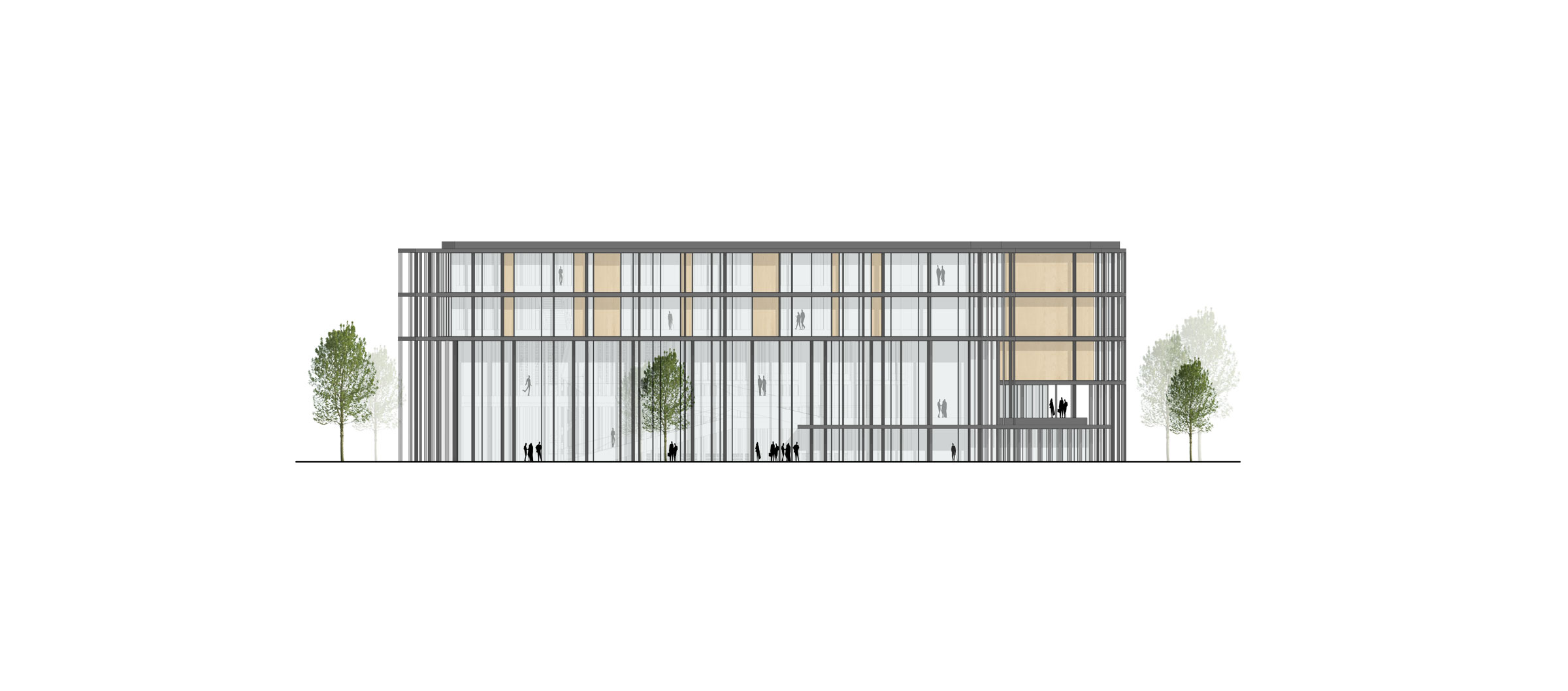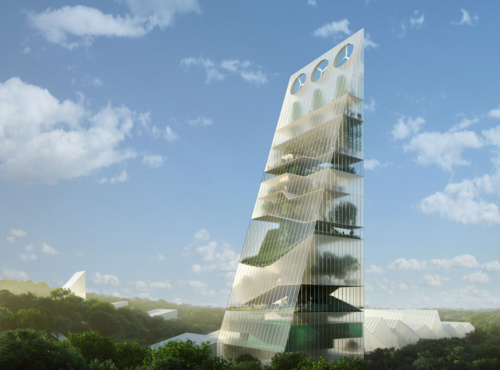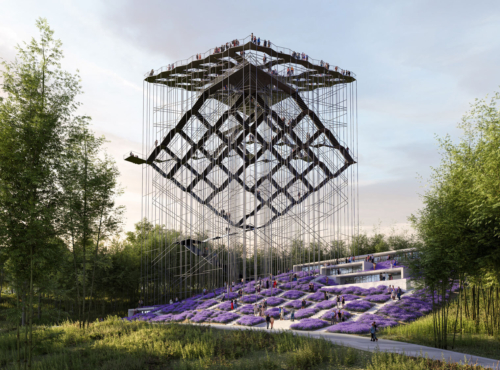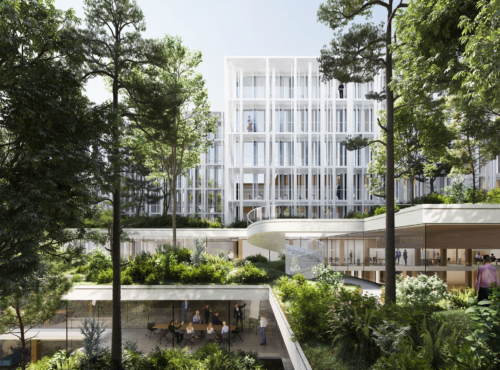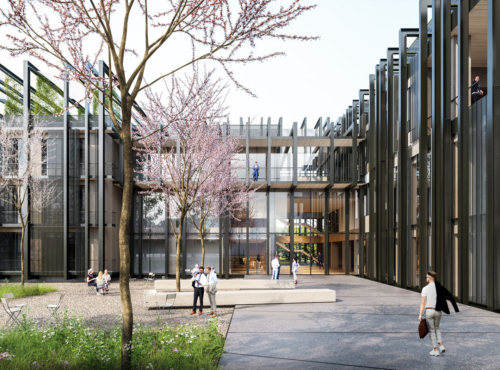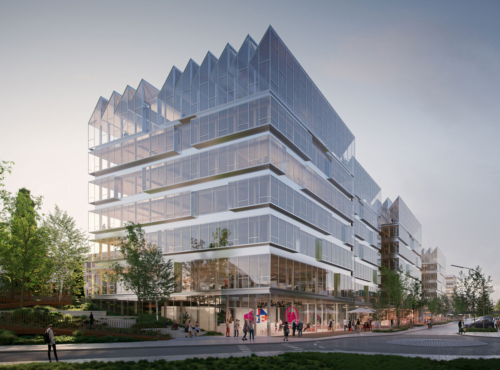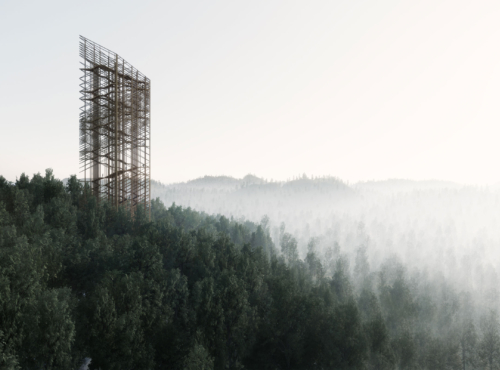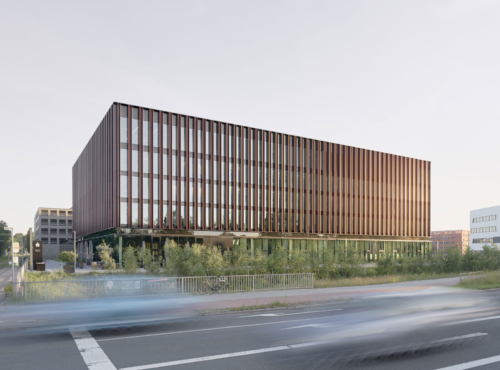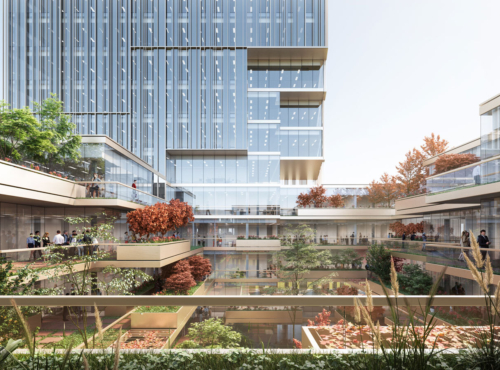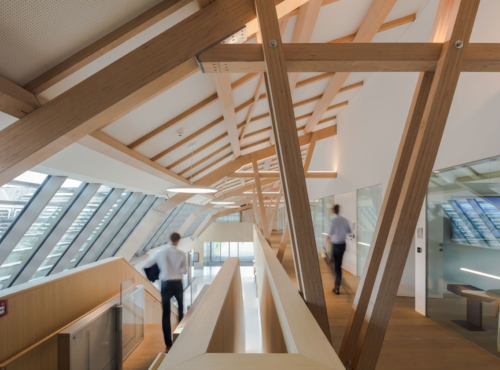Austria
- Exhibition
- Mixed Use
- Office
- Competition
The new Team 7 World is to take a self-confident, independent position in its heterogeneous urban environment. A transparent filigree planescape resting on numerous, freely arranged supports is created, which deliberately generates visual associations with a forest. The spiral sequence of rooms is organized around a luscious greened, intimate inner courtyard. The interweaving of technology and nature clearly reflects Team 7‘s corporate philosophy and becomes the core statement of the project.
From the outside, interesting and inspiring glimpses of the Team 7 world are possible; from the inside, views of nature, the town center of Ried and the adjacent production site are made possible. This visual relationship is to be intensified by generously opening the facades of the production halls that are assigned to the new Team 7 World.
Three building cores are positioned in such a way that the necessary infrastructure for technology and development, as well as sanitary rooms, are evenly distributed throughout the building.
The large ceiling spans allow for column-free room zones, guaranteeing maximum flexibility in the exhibition and office areas. Loads are distributed to clusters of slender columns in the façade area.
Structurally, the areas can be designed as an extension of the existing uses but also as an independent use section. This means that it is possible to react flexibly and at extremely short notice to new space requirements as they arise.
Depending on requirements, zones with individual offices, combined offices, open-plan offices can be created. The central zones provide space for communication.
Based on basic modules of office furnishings, each of which is assigned to one employee, flexible and changeable working worlds can be created depending on the department and project, which can respond to specific requirements. The focus can be placed on concentration, teamwork, communication, temporary workstations, etc. as needed.
Address
Ried im Innkreis
Austria
Competition
04/2016
Floor area
7.600m²
(above ground)
3.157m²
(below ground)
Gross floor area
8.206m²
(above ground)
3.527m²
(below ground)
Height
20m
Number of levels
4
Number of basements
1
Project manager
Heger Bernd
Project team
Teixeira Diogo, Neuböck Paul, Nachev Toni, Thomas Peter-Hindelang, Klara Jörg

Team 7 Welt
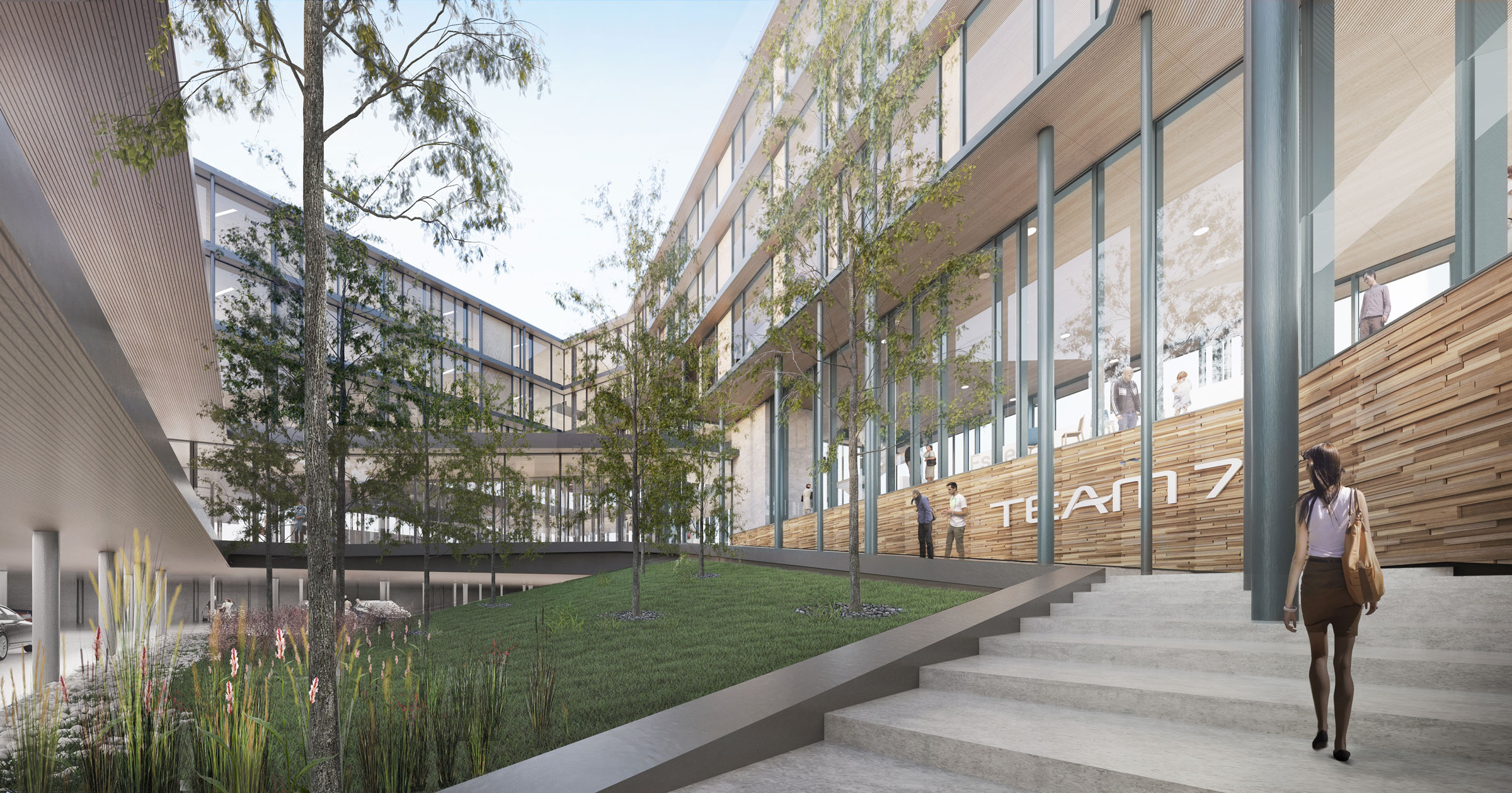

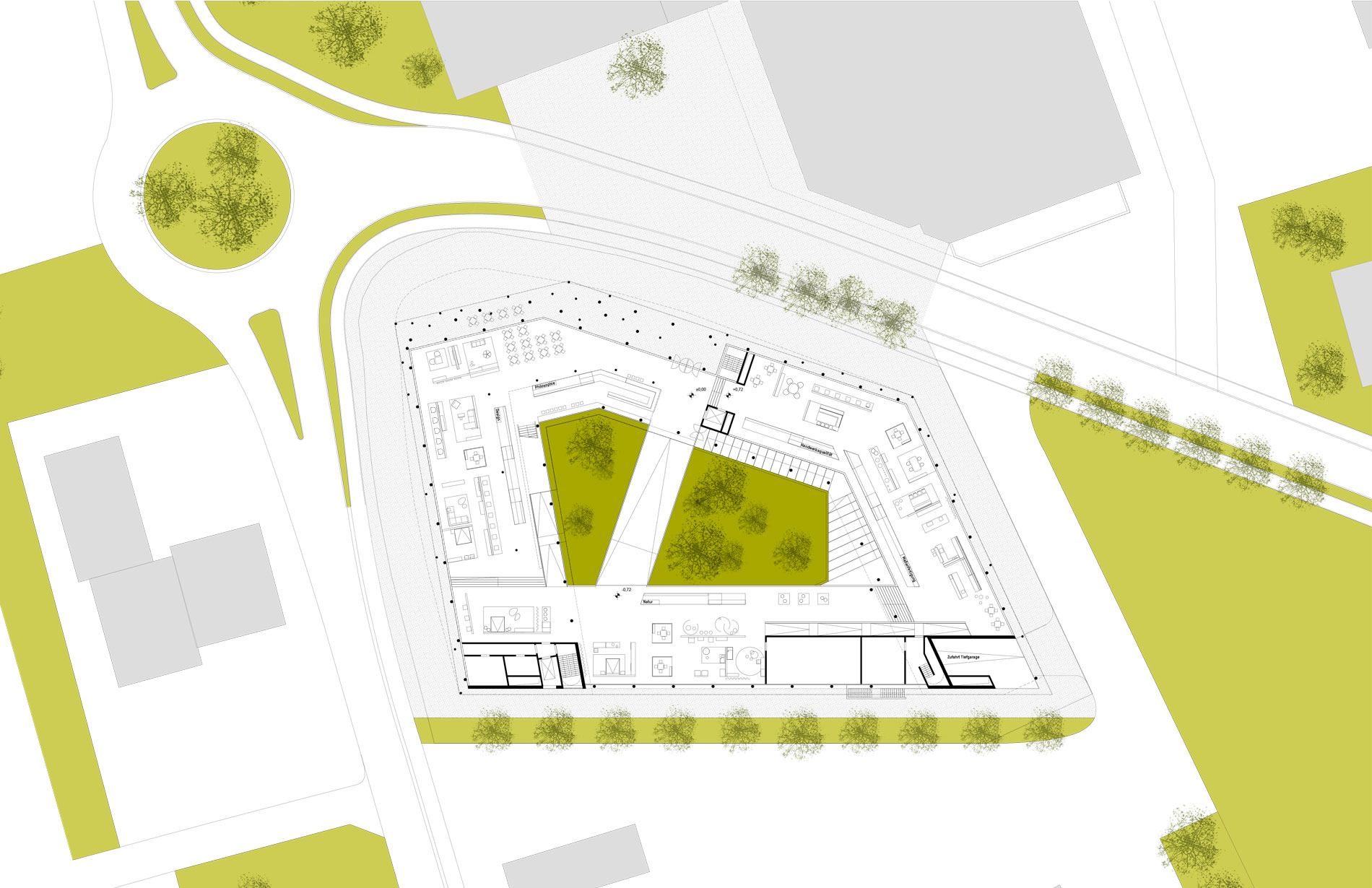
Site Plan
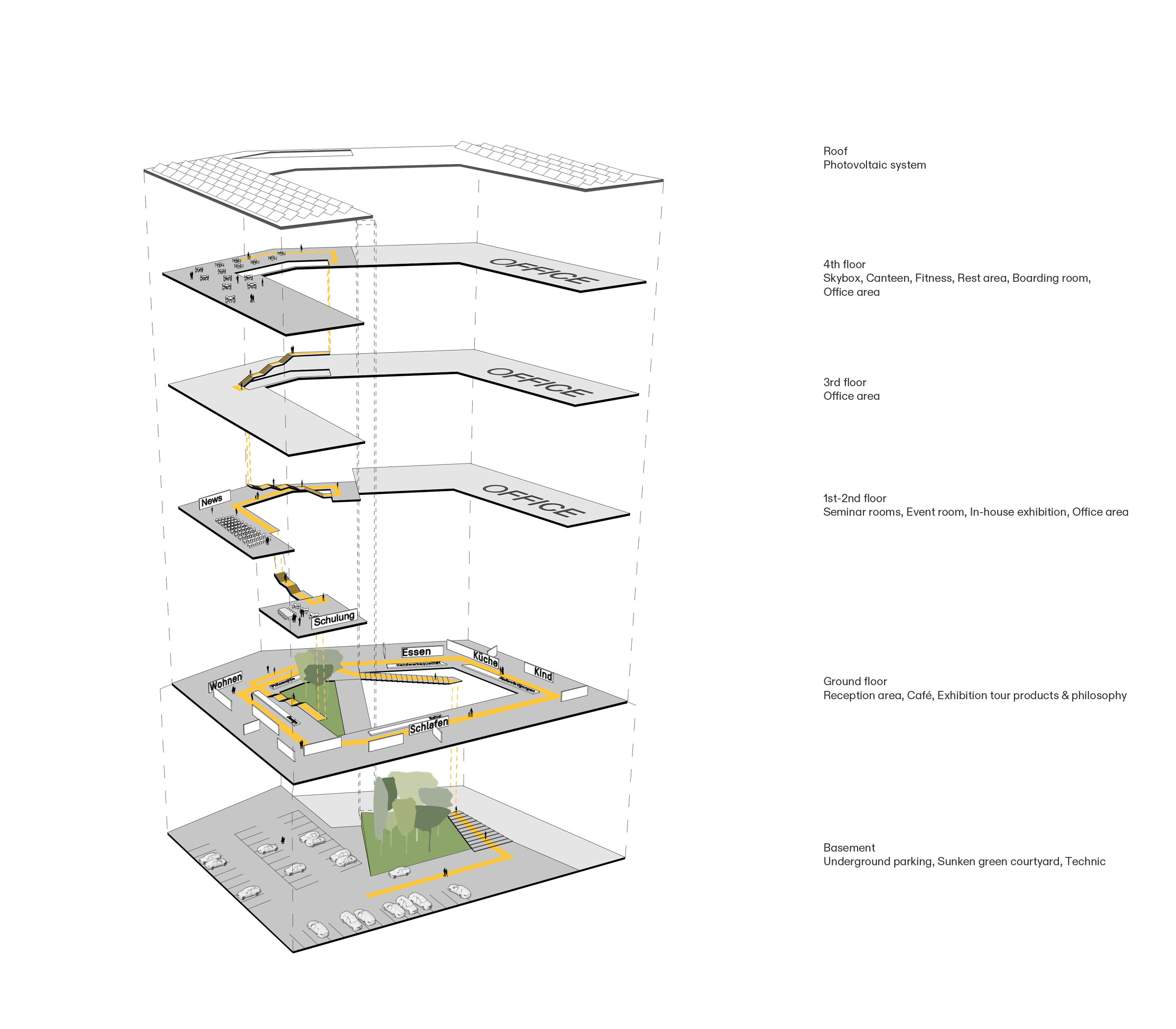
The exhibition organization on the ground floor is designed to create an exciting interaction between product presentation and background information. On a tour around the ground floor, different living styles and functional themes can be explored as well as the essential core statements on Team 7's corporate philosophy.
The visitor is always accompanied by glimpses of the natural space of the inner courtyard as well as by the use of modern media technologies to present the diverse topics of the exhibition.
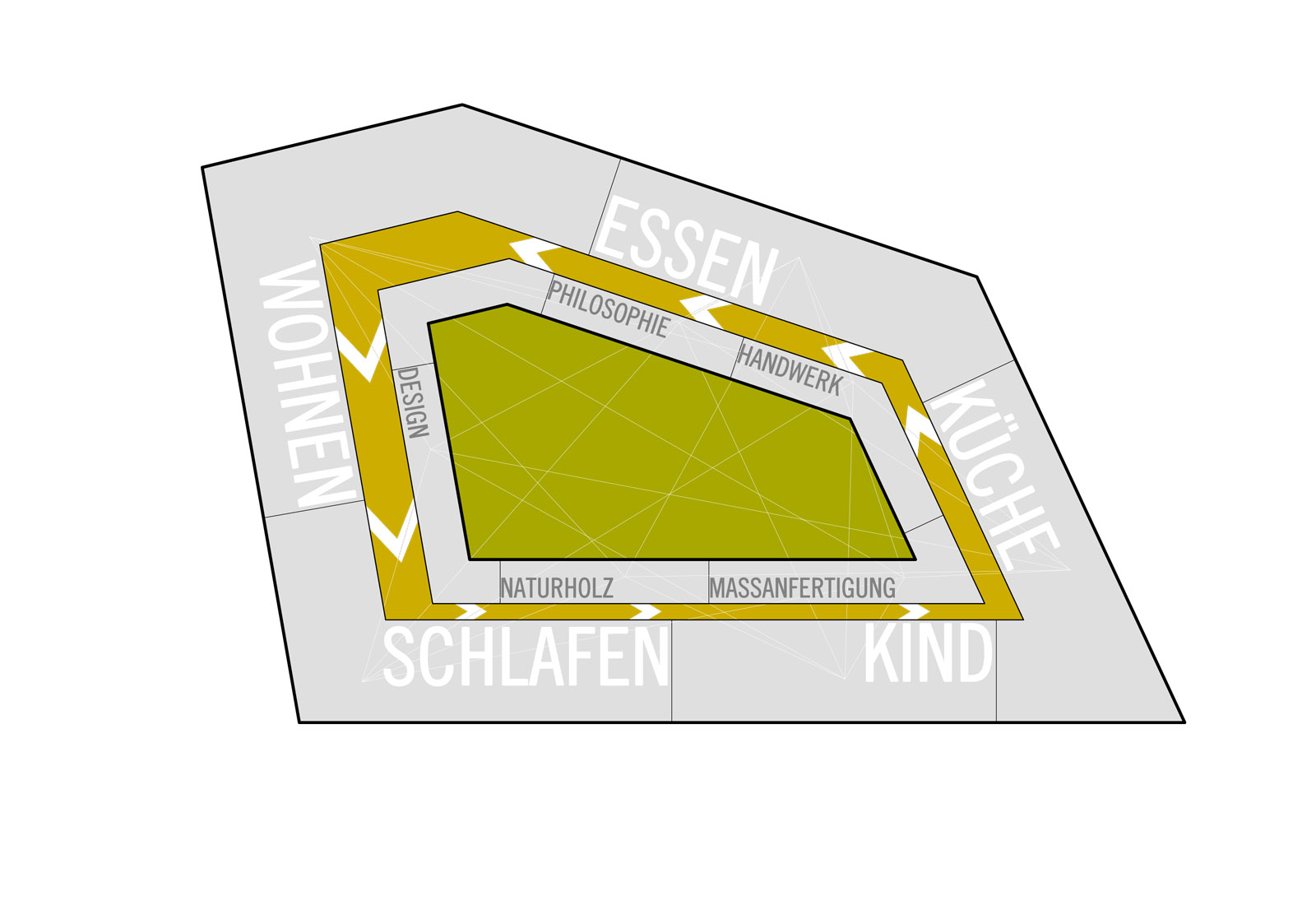
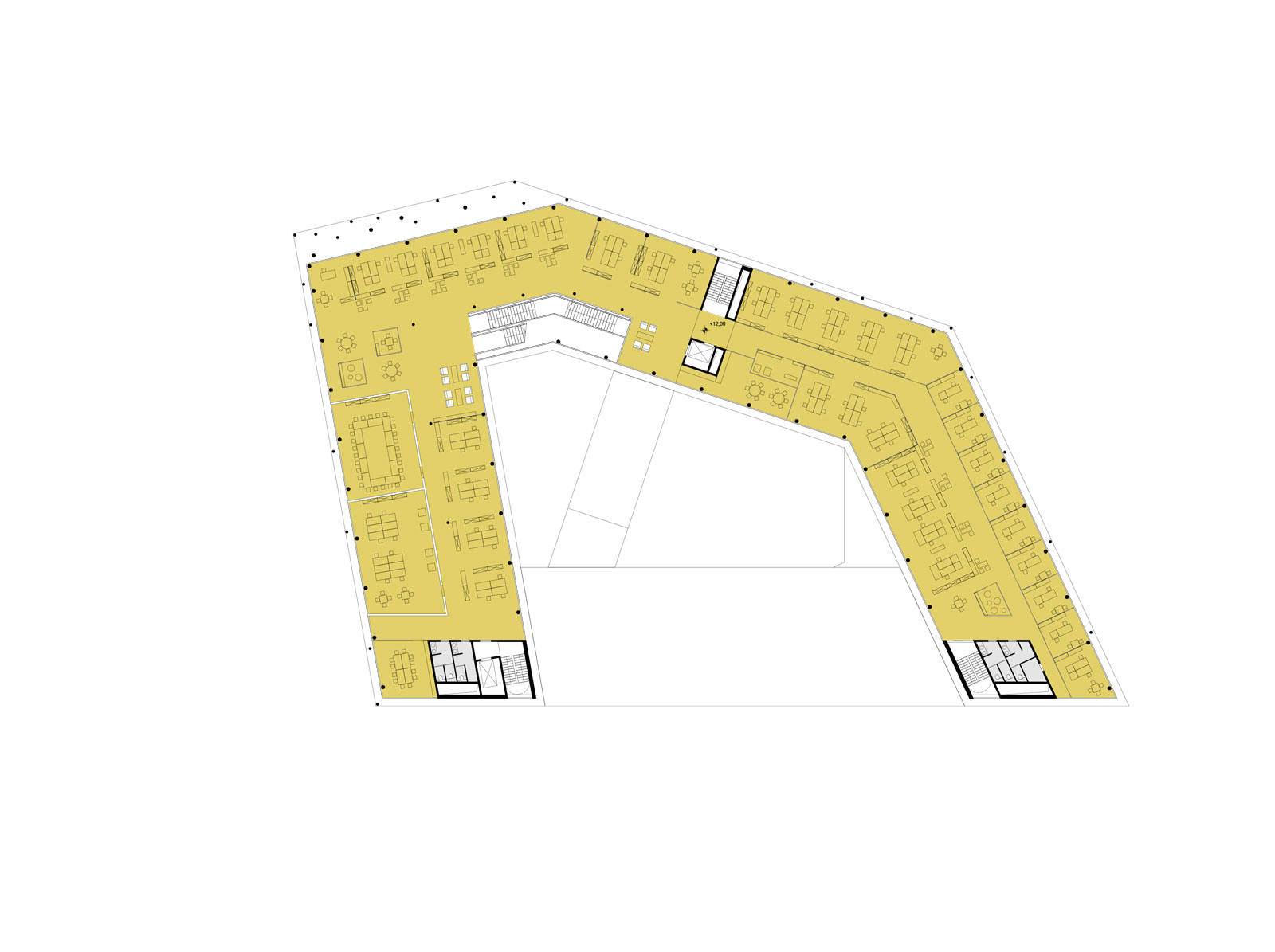
Floor plan level 03
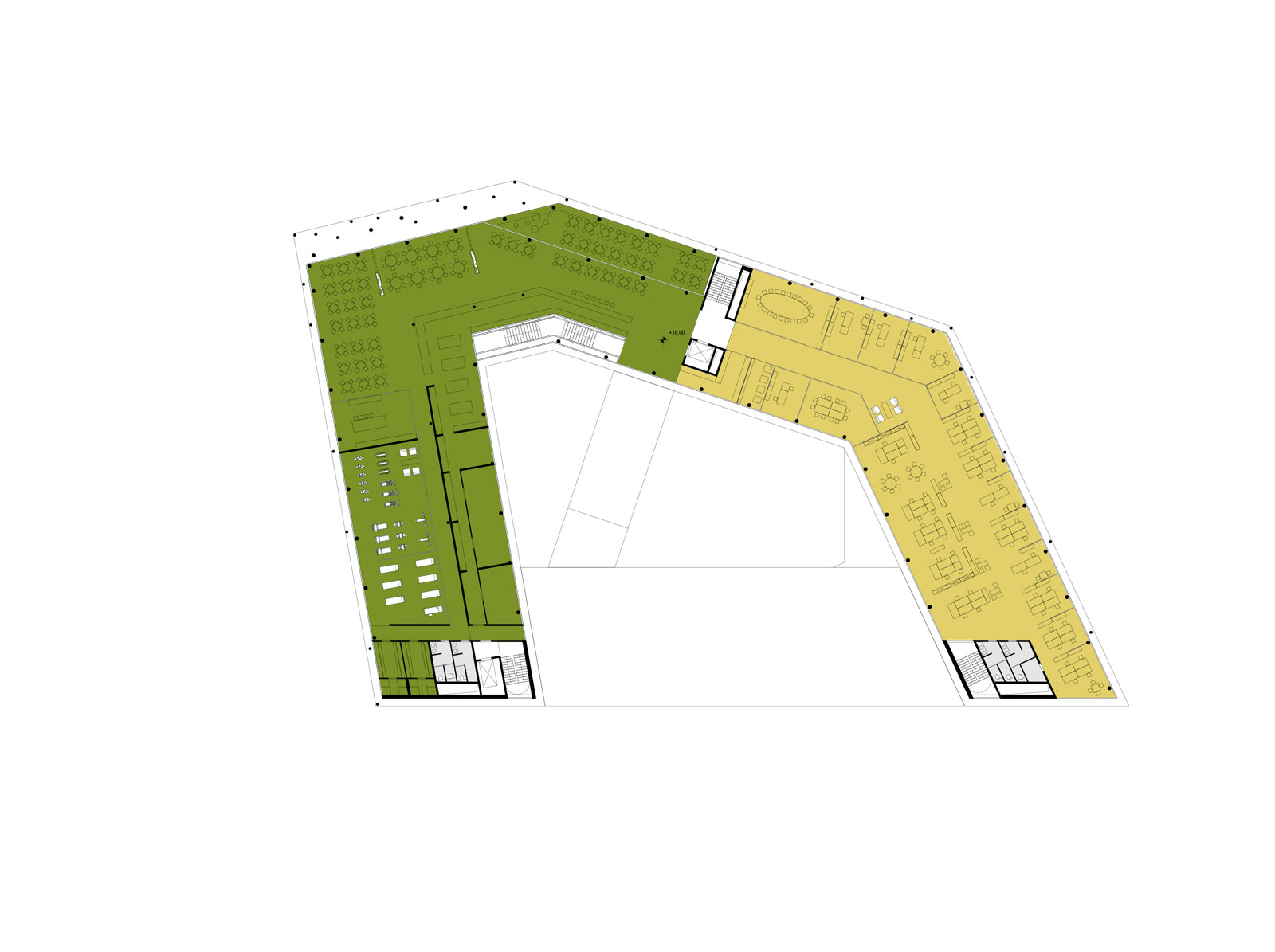
Floor plan level 04
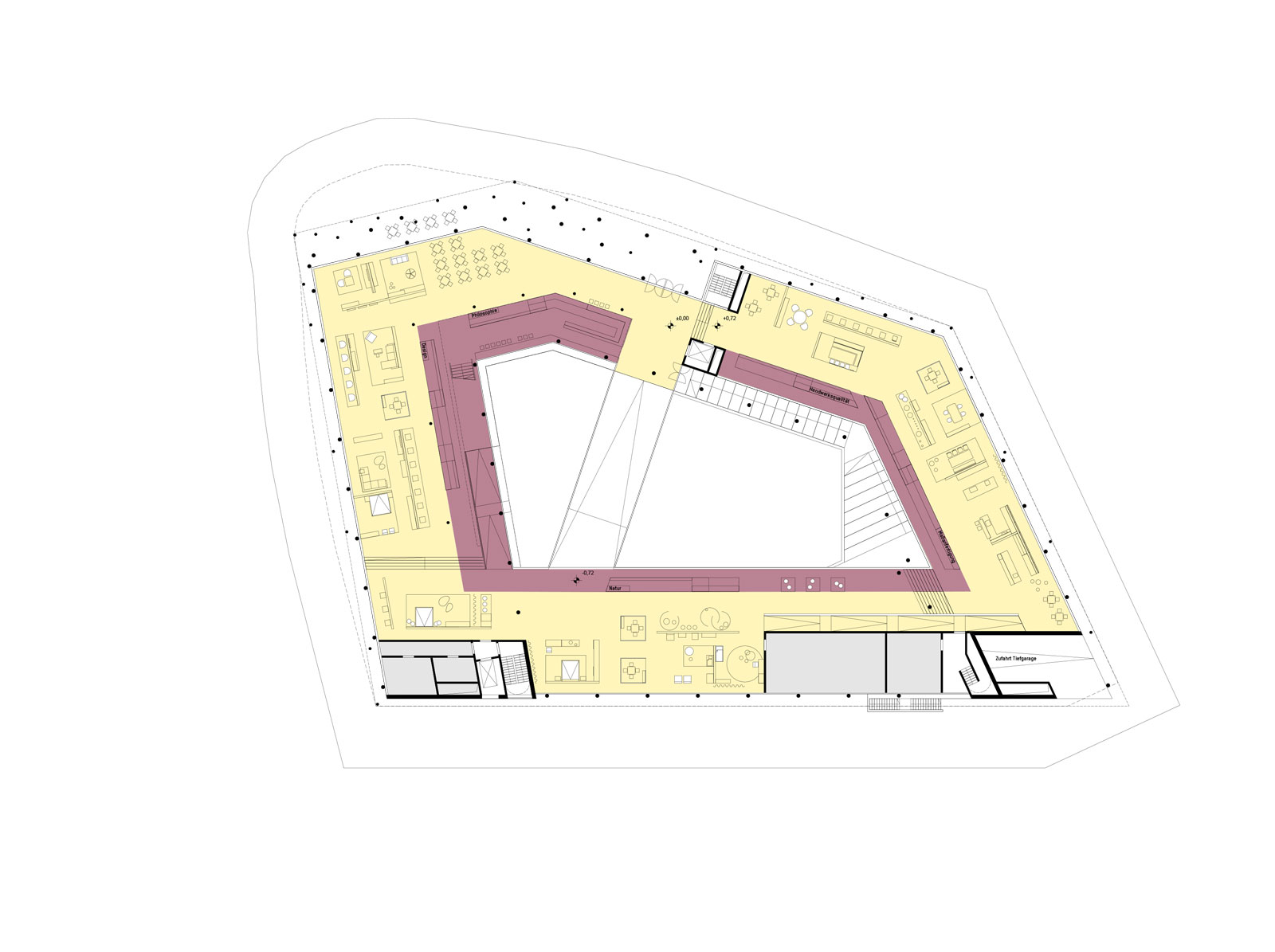
Ground floor plan
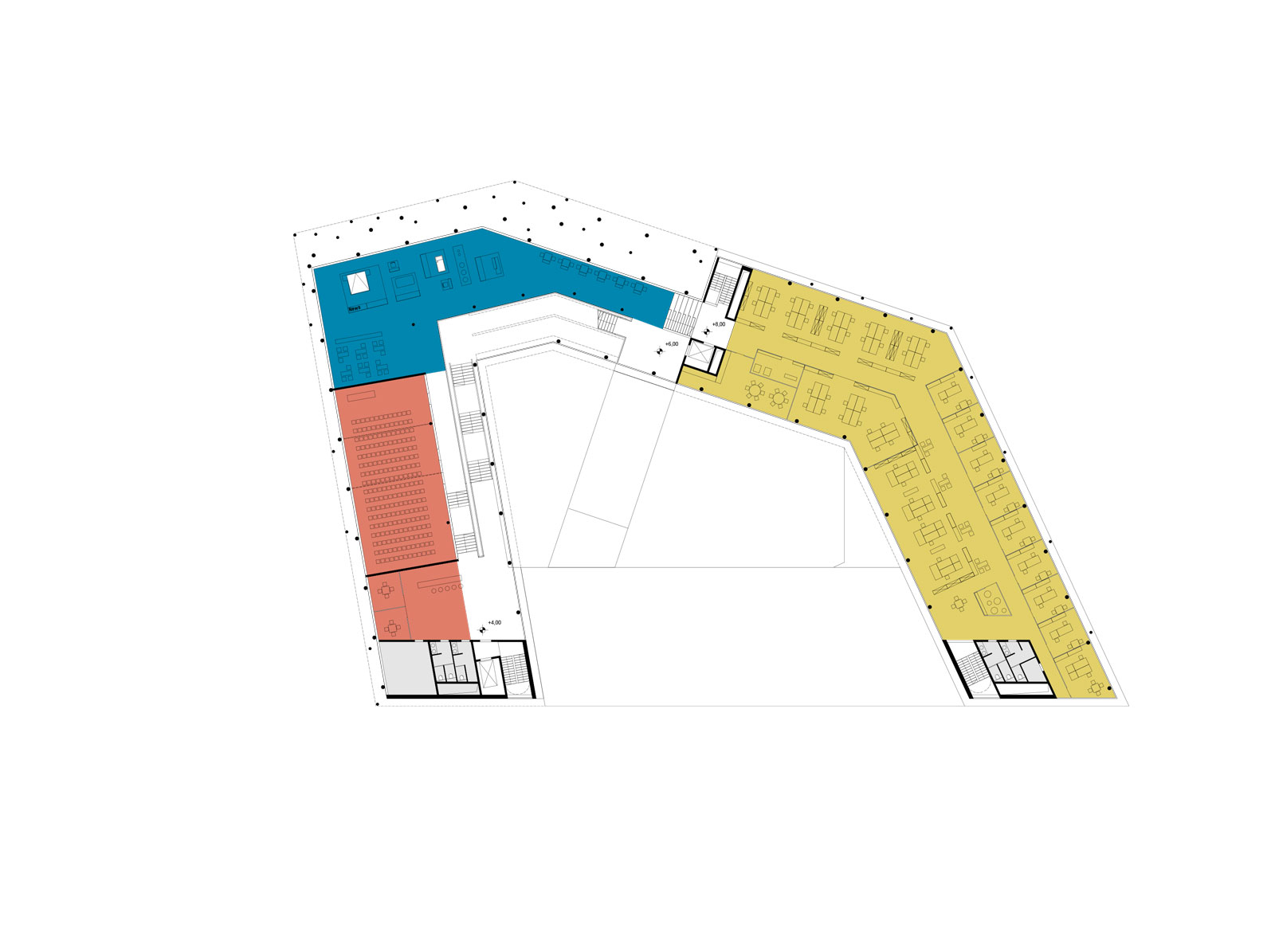
Floor plan level 01
