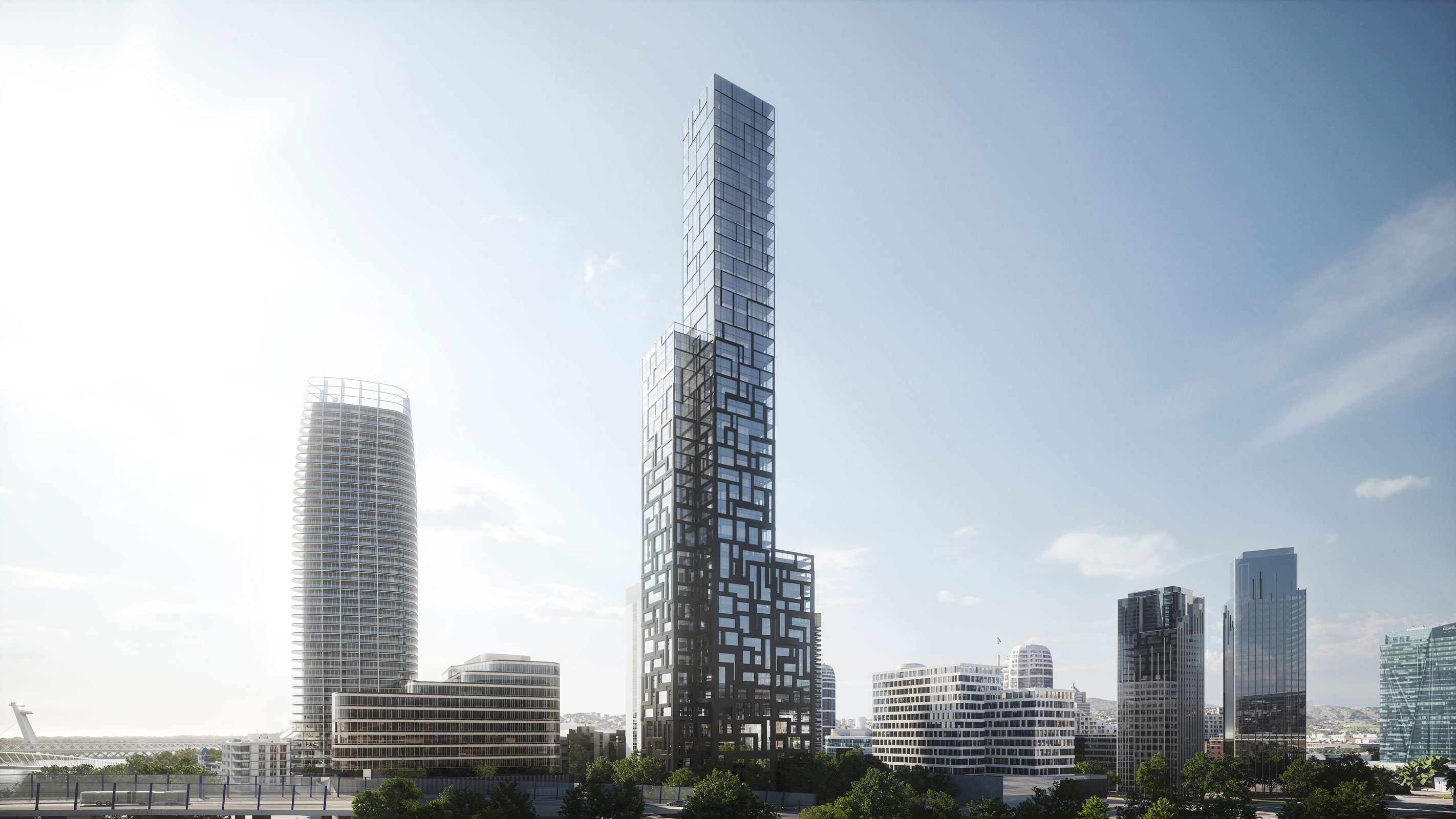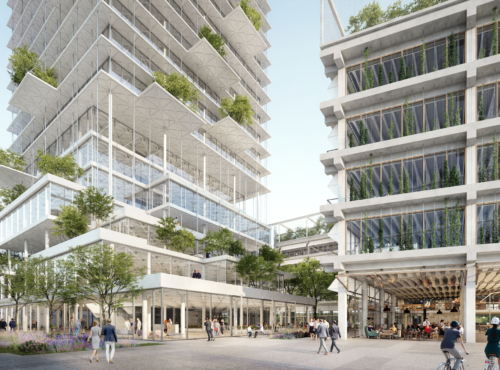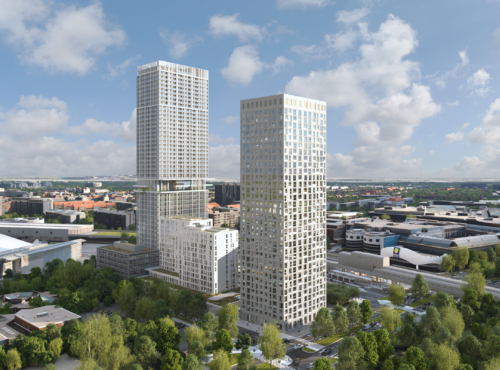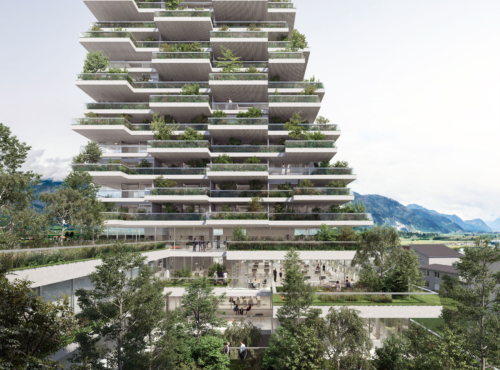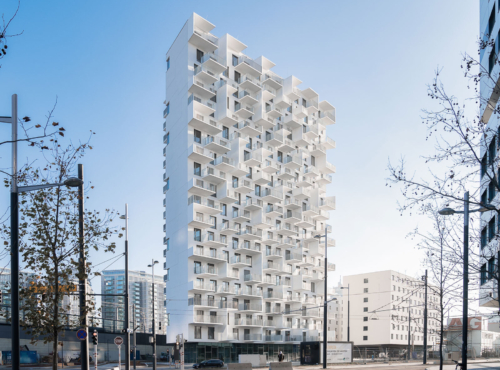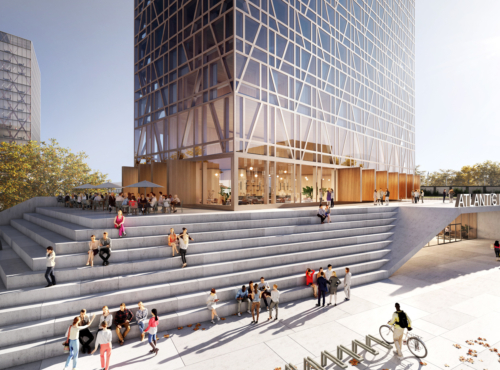Slovakia
- High-Rise
- Hotel & SPA
- Office
- Competition
In recent years, Bratislava has been experiencing key changes towards economic growth, fulfilling its vision of a metropolitan city. The capital of Slovakia is confidently expanding its historic centre into former brownfield sites and gradually building a new downtown. Between the outskirts of the historical city and the new development zone just behind the Danube’s riverfront, a future landmark is to be created.
Property developer JTRE invited DMAA to participate in the competition with a design for residential apartment skyscrapers.
High-rise buildings play a crucial role in modern urban planning for minimizing land use and preserving valuable resources. DMAA’s design of the Triton Tower follows a volumetric approach responding directly to the surrounding environment, incorporating the height levels of the neighboring structures. Being recognizable on the one hand while seamlessly integrating within the existing cityscape was decisive for the design of the rejuvenating silhouette.
Address
Pribinova 31
Bratislava, Slovakia
Competition
2024
Site area
11.405 m²
Floor area
2.232 m²
Gross floor area
117.310 m²
Height
260 m
Number of levels
82
Number of basements
4
Project manager
Lorenzo Menato
Project team
Mira Al-Surad, Bernd Heger, Ebrar Eke, Maxime Lorenzoni, Thomas Peter-Hindelang, Tomaž Roblek, Eva Rotschopf
Visualization
Toni Nachev
Model
SCALA MATTA
Modellbau Studio Vienna
CONSULTANTS
Structural engineering
Vasko+Partner
Façade
Bollinger+Grohmann
HVACR/ Electrics
Vasko+Partner
Fire safety
Vasko+Partner
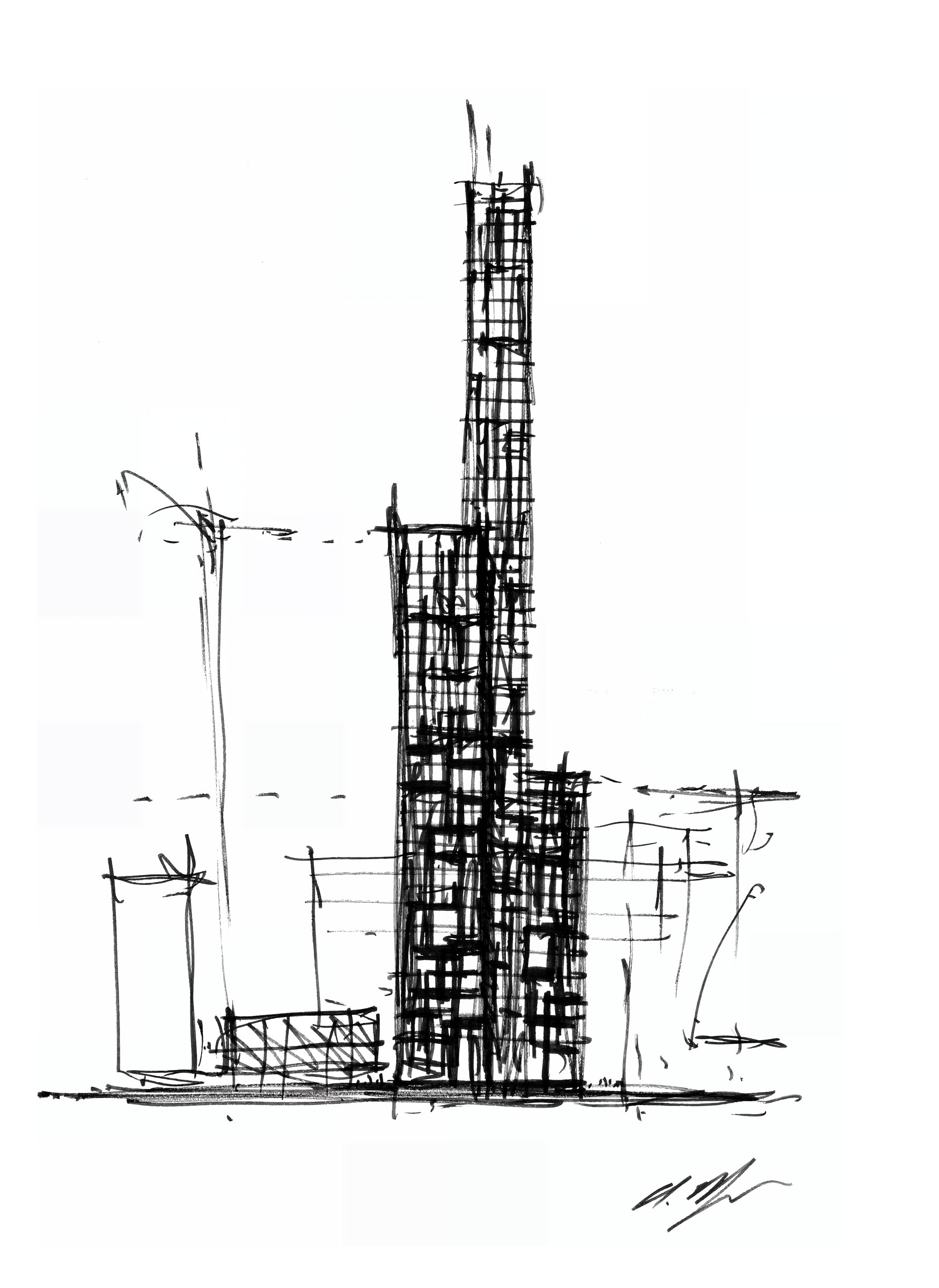
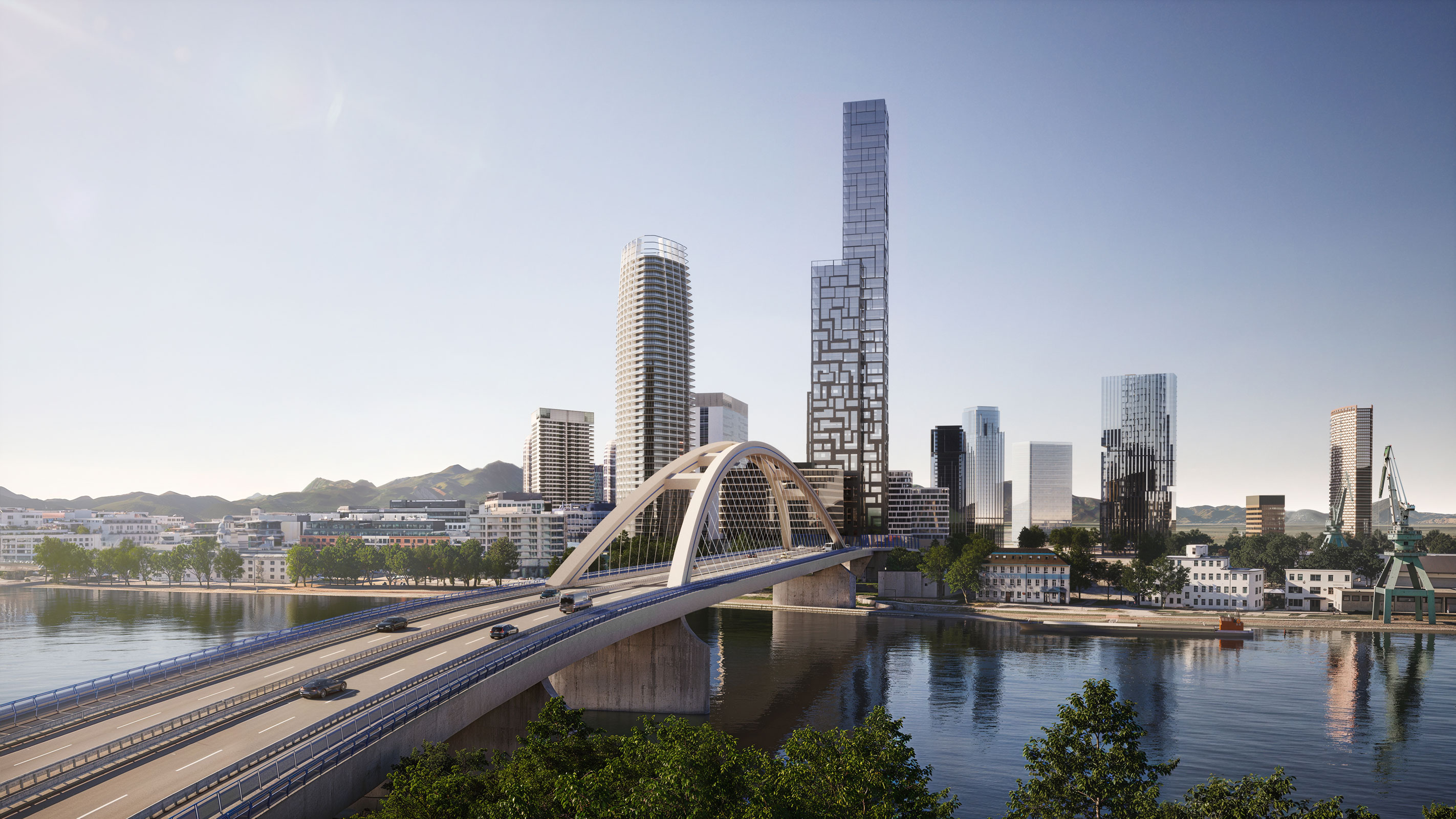
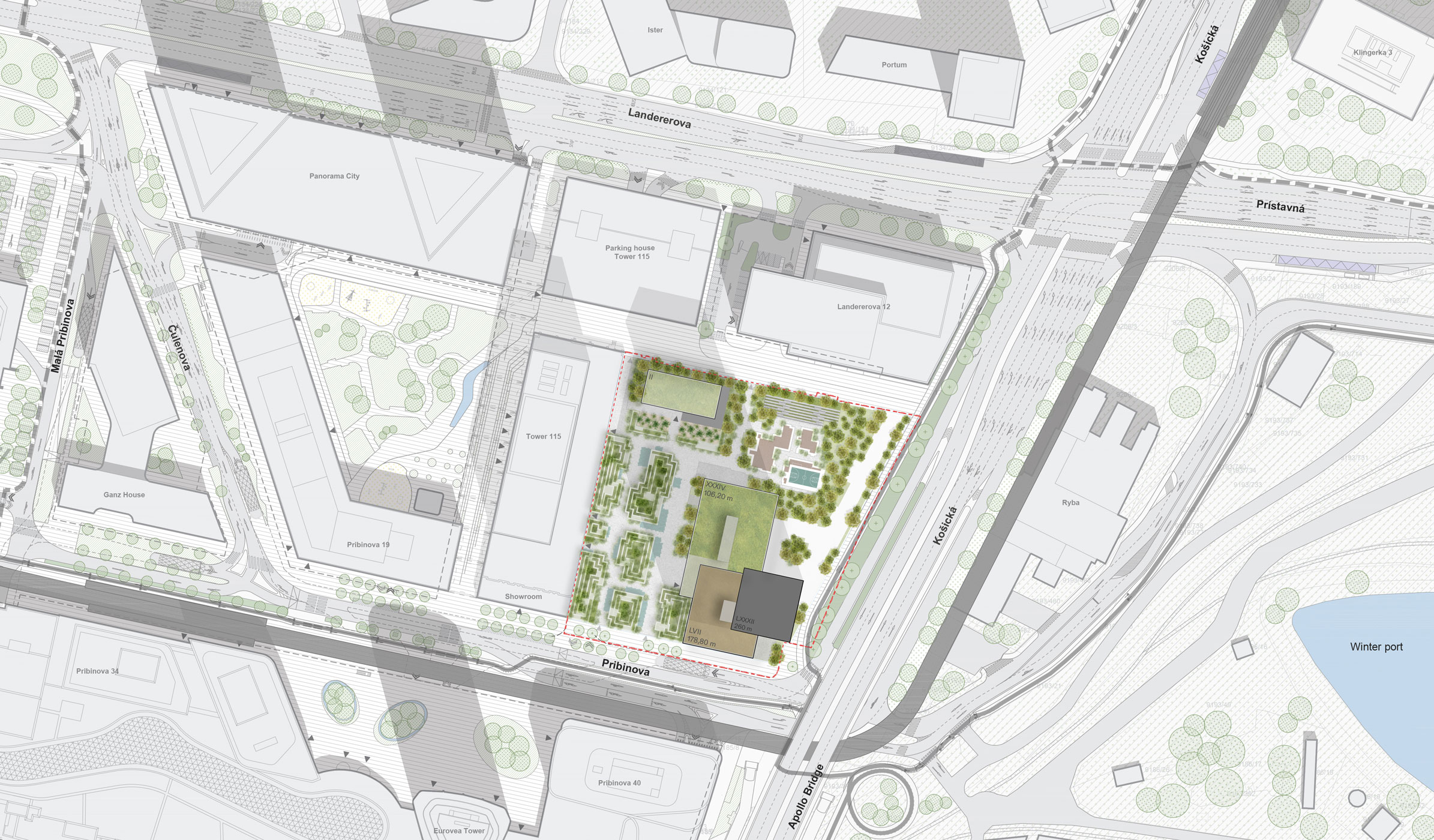
siteplan
The 260m high Triton Tower accommodates more than 900 apartments and offers a diverse range of living spaces, complemented by communal areas, a spacious spa and fitness area and underground parking lots.
The decision to build only one tower was based on both urban and economic considerations. After careful deliberation, it was decided to construct a single, iconic building. Two towers would always inevitably create a hierarchy where one outshines the other. One single tower is not only more distinctive, but the compact design also maximizes economic efficiency regarding construction and operation.
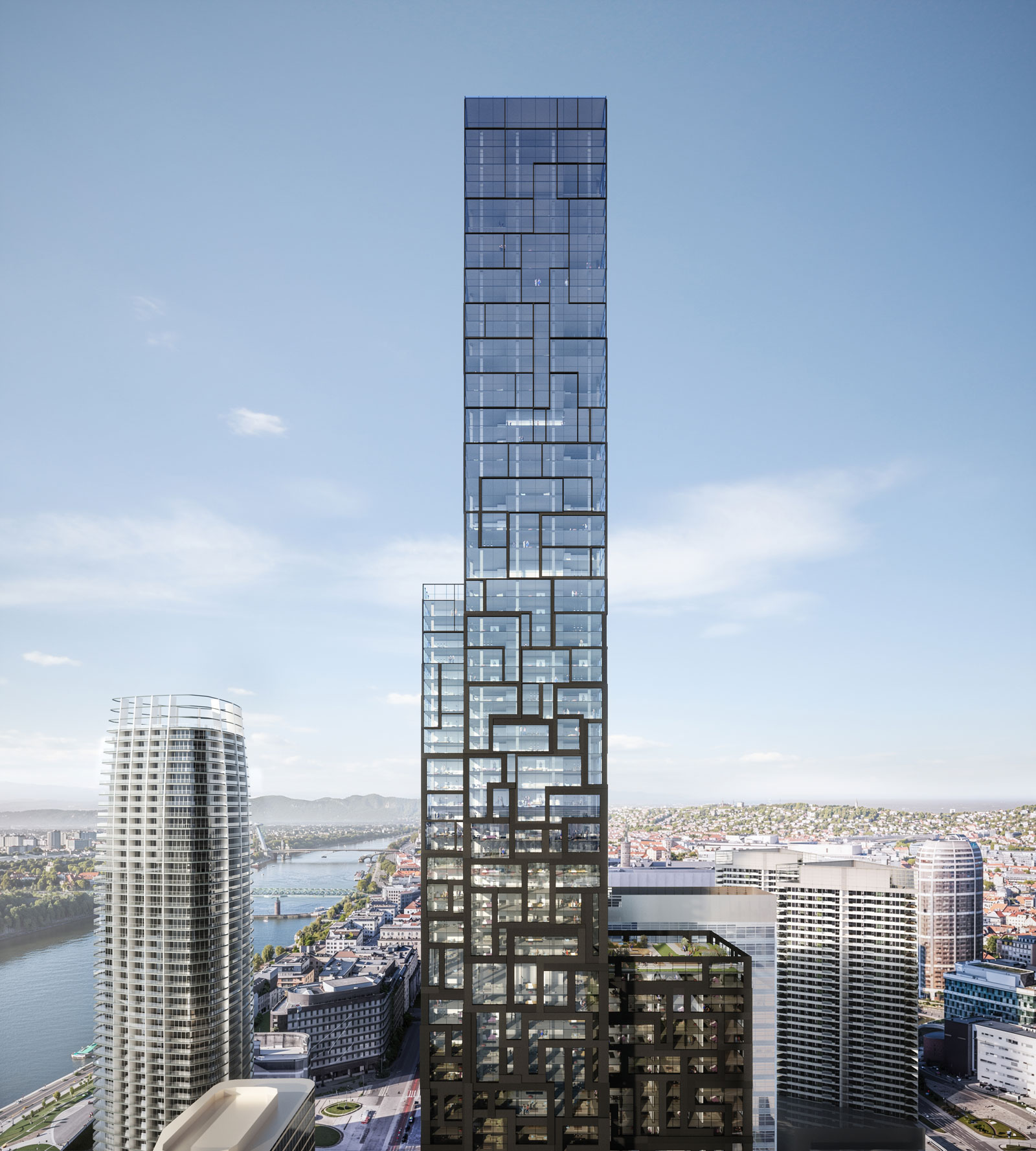
The main design feature of the façade is a parametric transformation from a visual solidity in the bottom to a dematerialized looking top. The tower’s prism-like volumes become airier towards the top. In the lower floors, where privacy is more crucial, the façade elements are denser and more enclosed. In the upper floors the façade opens up, offering expansive views over the city and the Danube. The non-transparent fibre elements shade the façade, and their supporting structure can be adapted to host solar panels for the production of renewable energy.
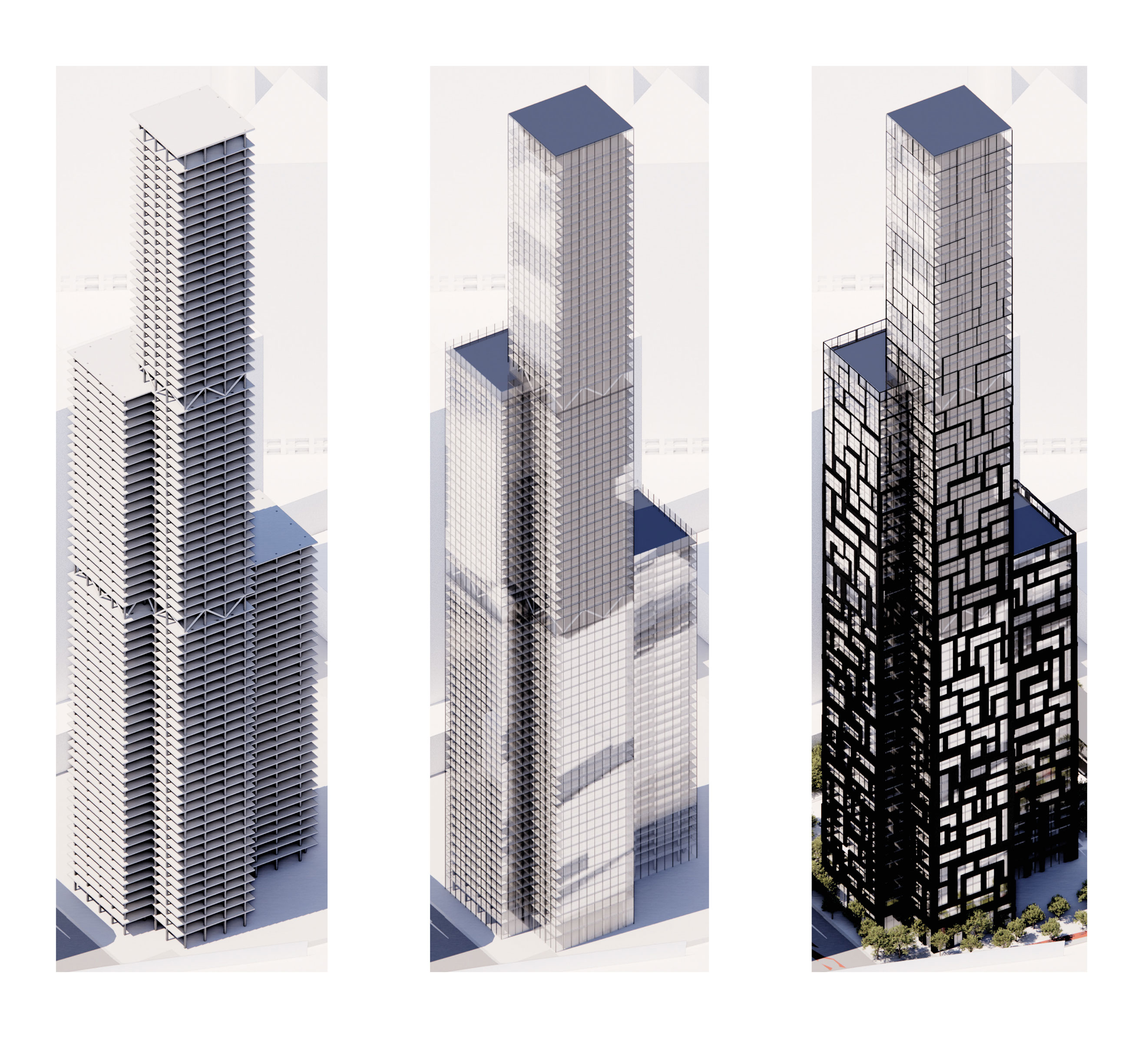
structure
façade - first layer
façade - second layer
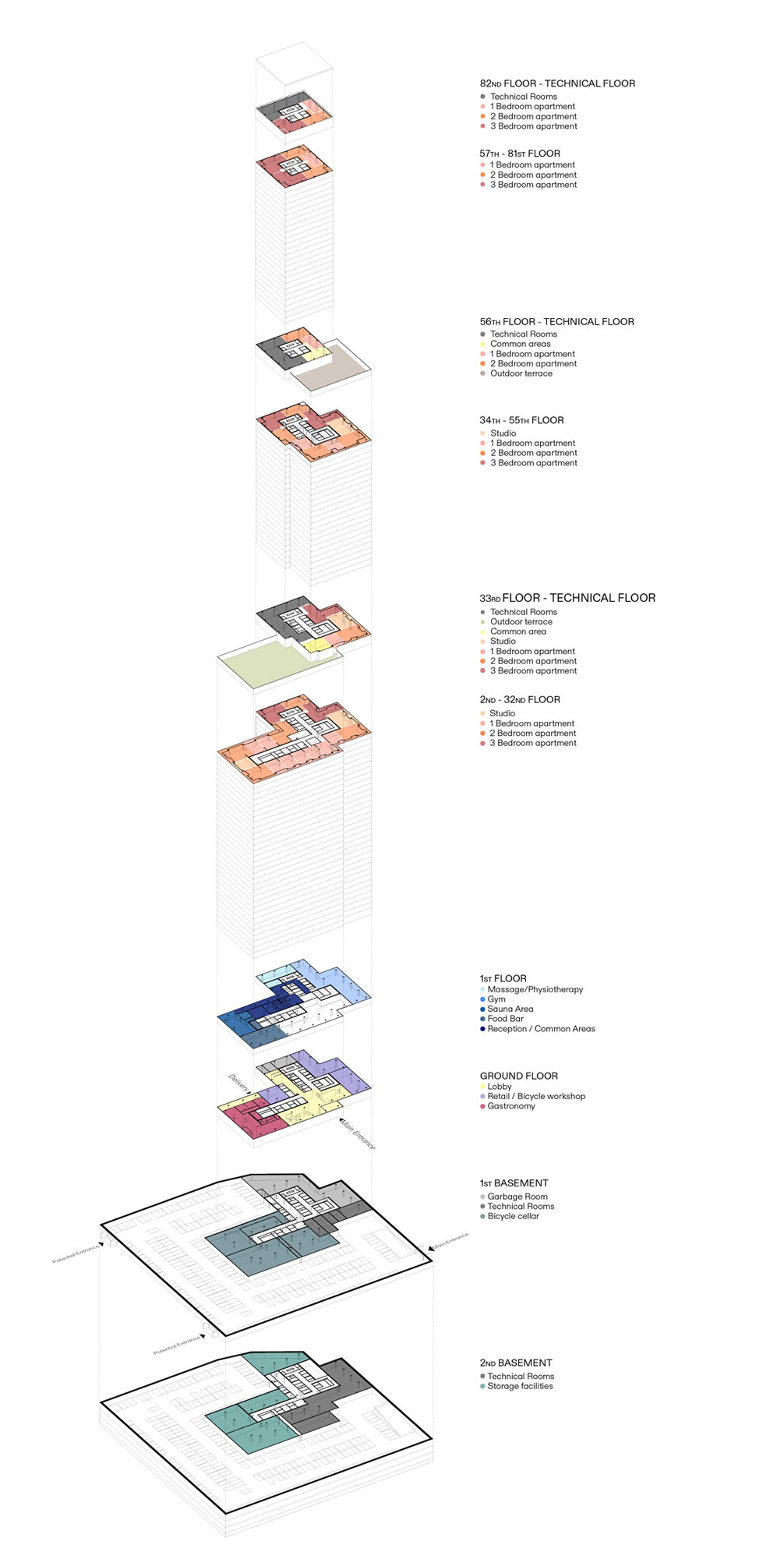
distribution of functions
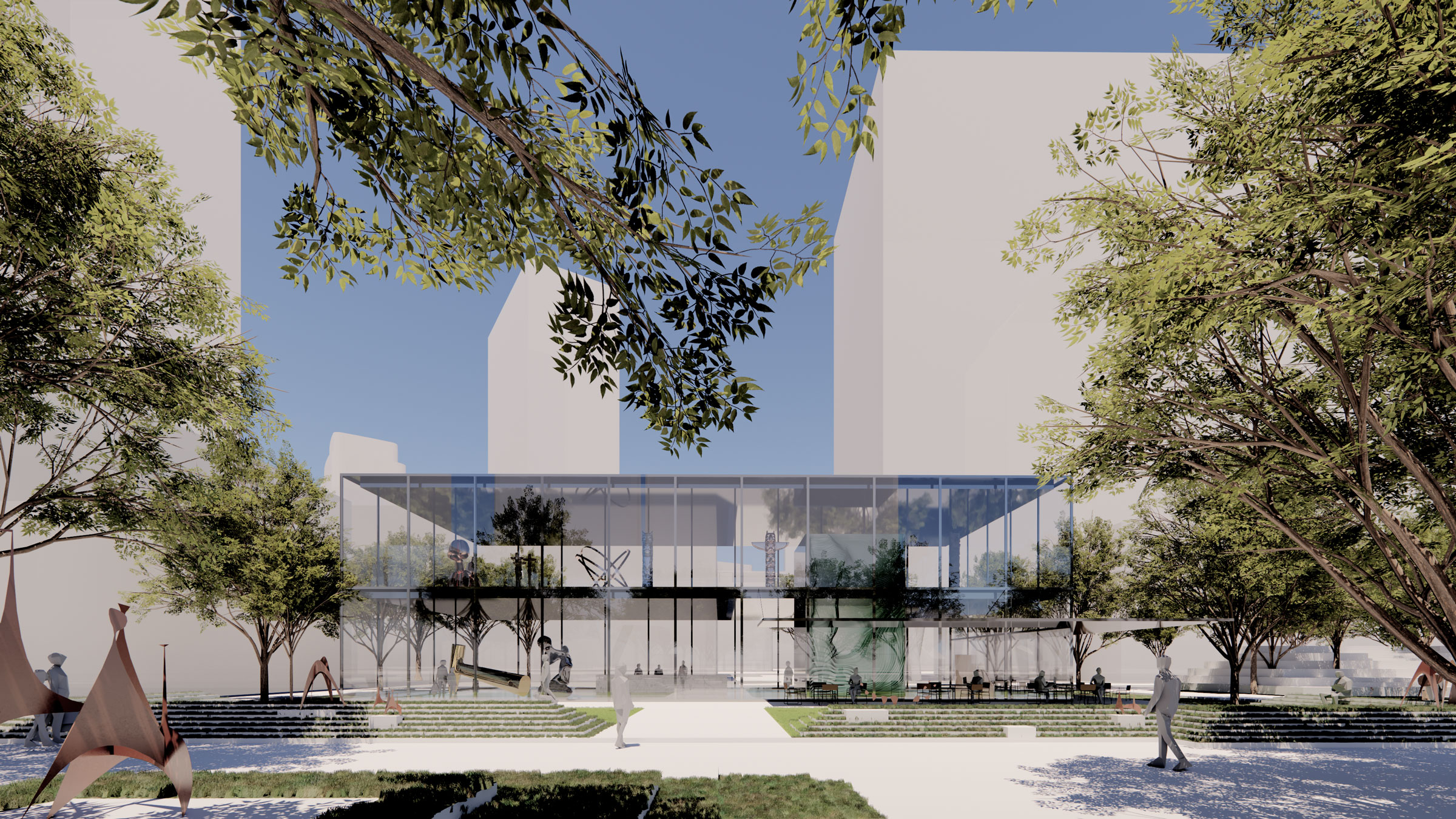
exterior view of the pavilion in the landscape
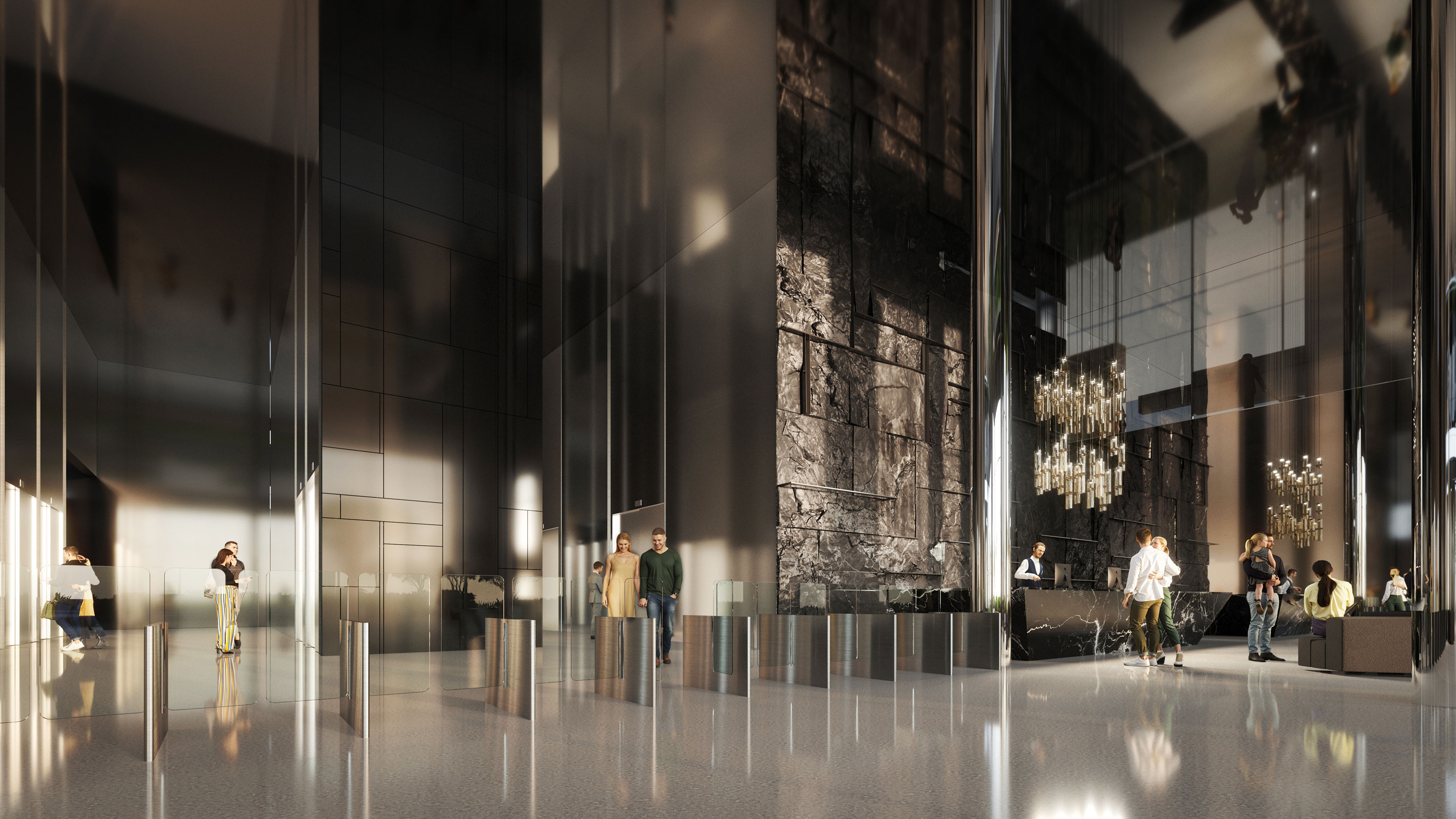
foyer

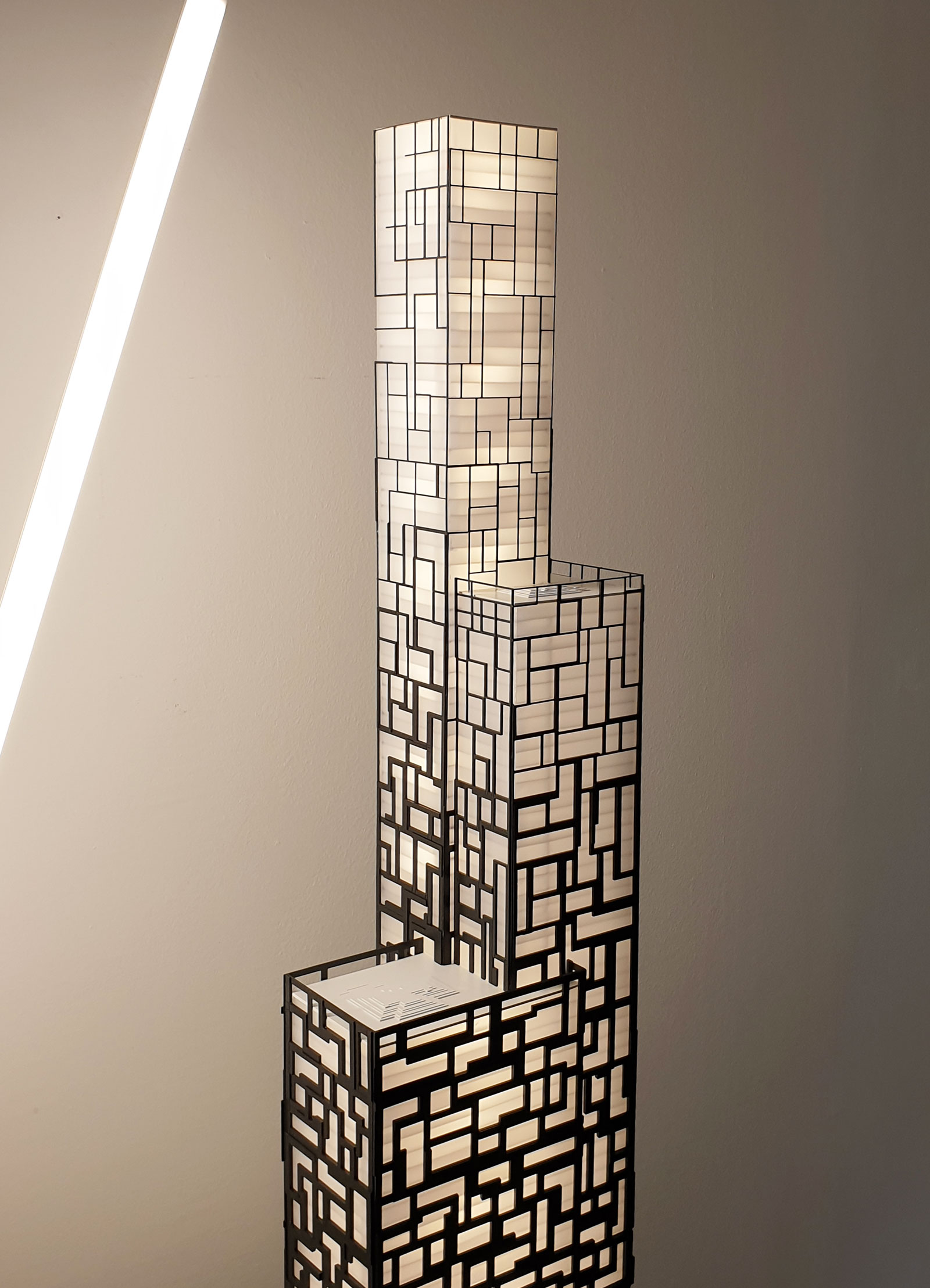
model
SCALA MATTA
Modellbau Studio Vienna
