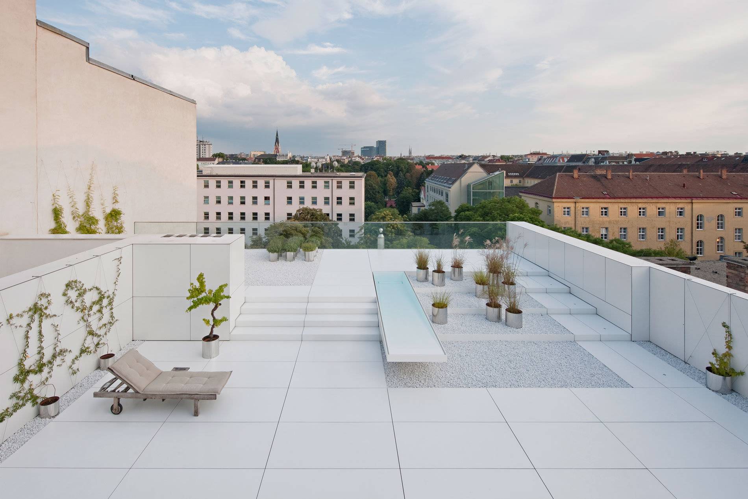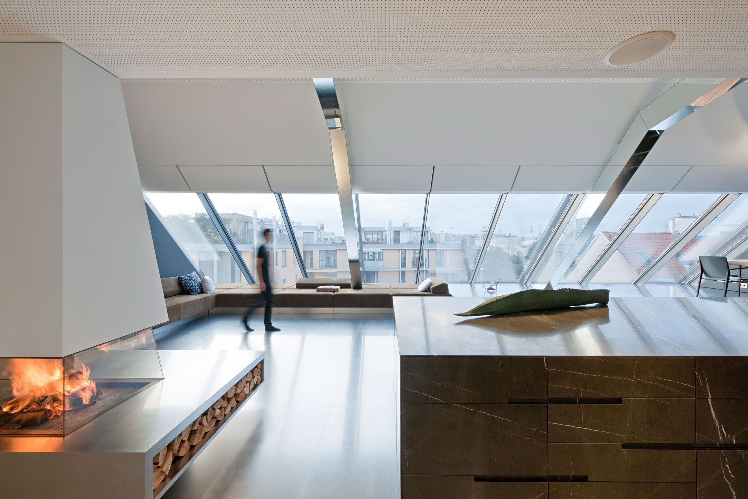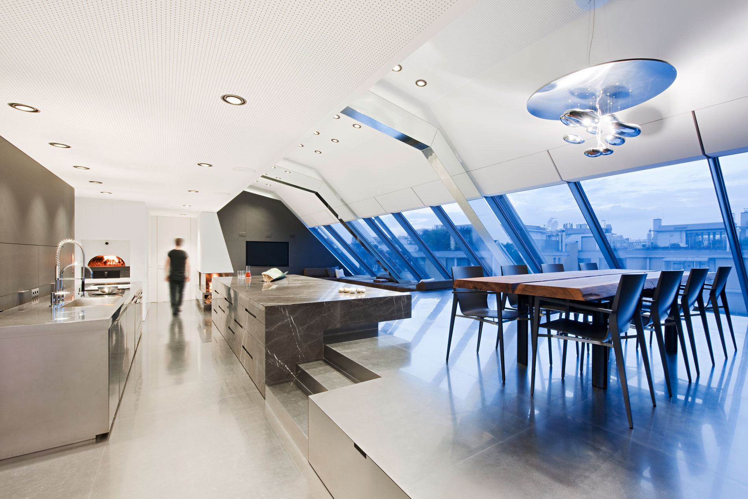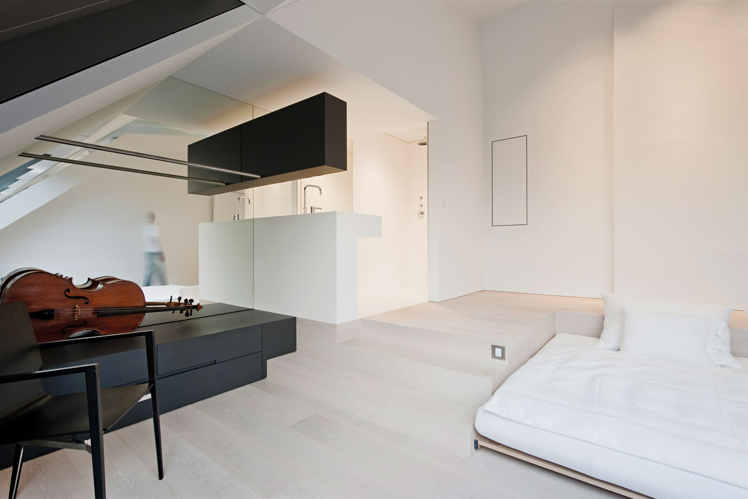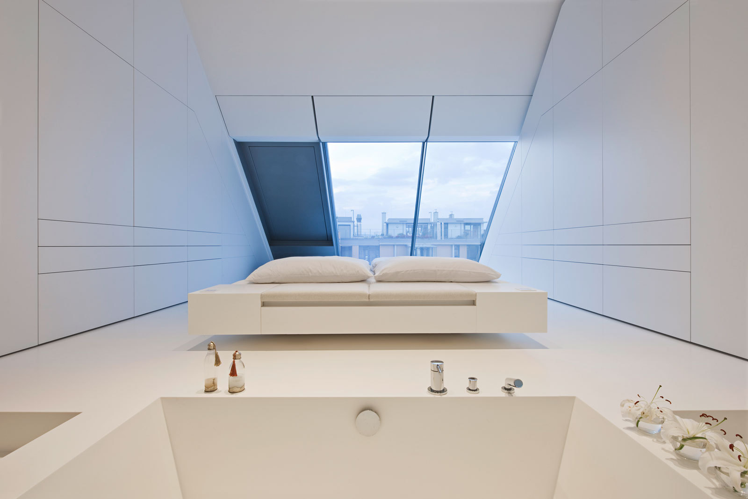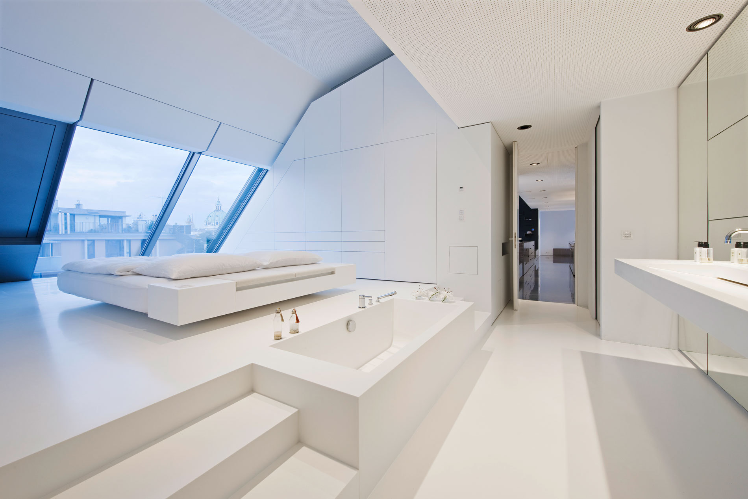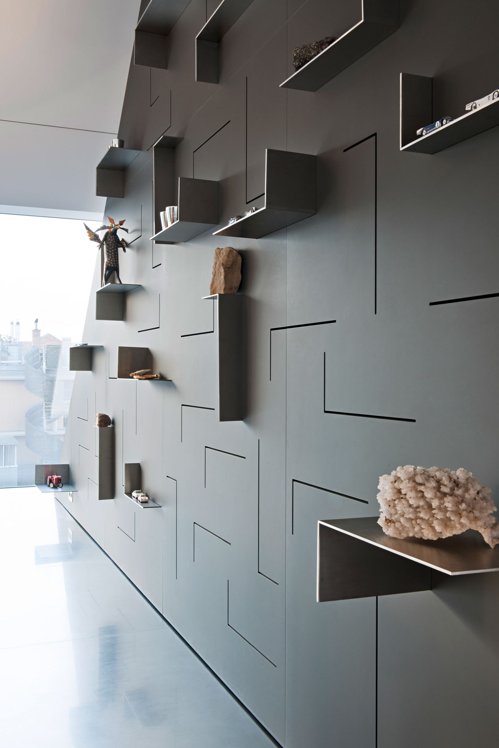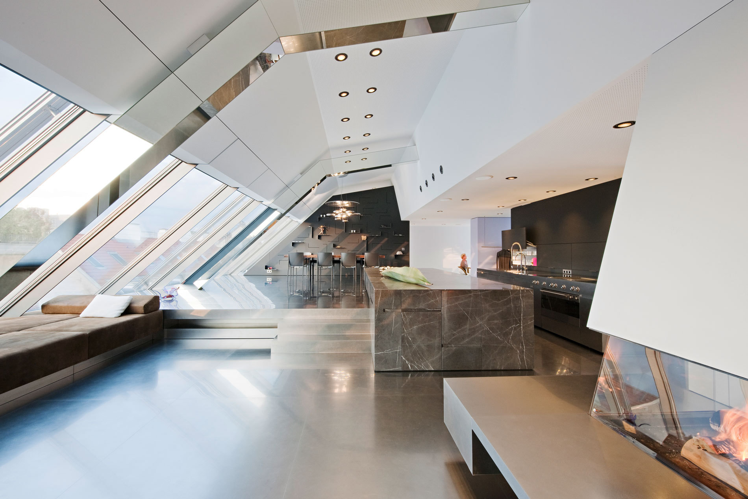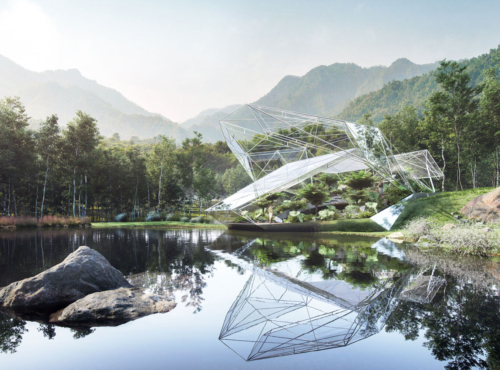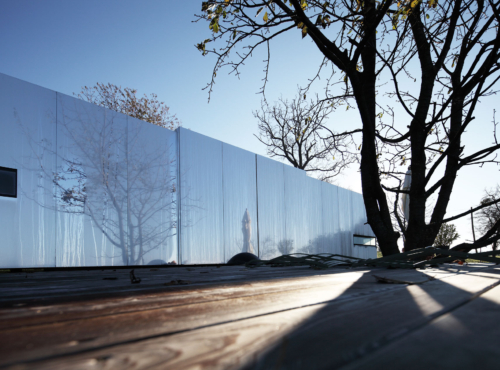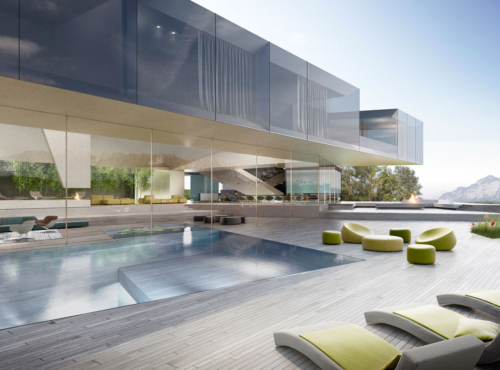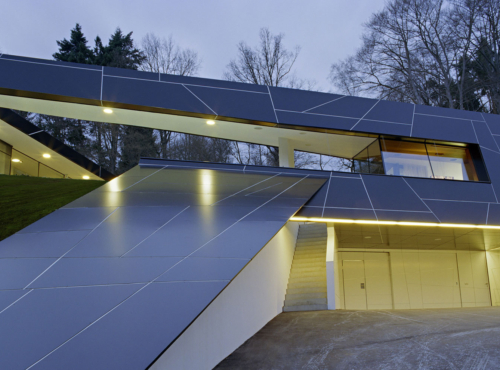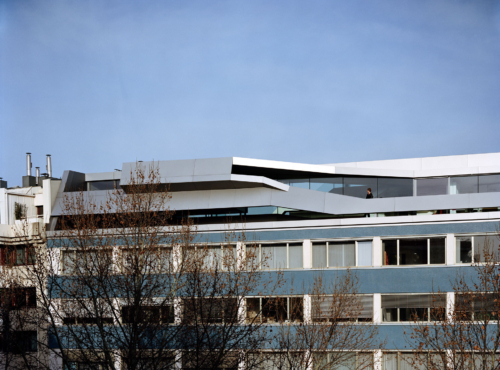- Interior Design
- Residential
- Built
TS11 represents the architectural approach of flowing spatial transitions, the borders between the interior and the exterior are extensively dissolved, whereupon the architectural concept stands in a balanced relation with the surroundings.
Generous glazing creates manifold visual relations, different moods of the lighting generate differentiated perceptions of space, the occupant becomes a part of the urban fabric, the urban fabric a part of the interior.
The consciously chosen monochromatic material concept, as well as the intentionally set accents of the particular furnishings – such as the monolithic kitchen element made of black stone and the individually configurable set of shelves – intensify the ever-changing spatial experience.
Different levels articulate the entire living area, which in proportion always correspond to an optimum seat height, so as to allow for a flexible usage. The white bedroom with an integrated bathroom area conveys the feeling of calmness and relaxation.
The spacious southern-oriented terrace is divided into different functional areas thanks to vertically offset areas, a water basin, as well as insular green spaces.
Address
Vienna
Start of planning
05/2010
Start of construction
06/2011
Completion
05/2013
Floor area
200 m²
Gross surface area
255 m²
Construction volume
900 m³
Terrace
120 m²
Project manager
Gerhard Gölles
Photographer
Hertha Hurnaus
CONSULTANTS
Construction management
Cad Office Müllner
Structural engineering
Werkraum Wien Ingenieure
Project controlling
Cad Office Müllner
Bulding physics
Vasko+Partner Ingenieure
HVACR/ Electrics
Vasko+Partner Ingenieure
