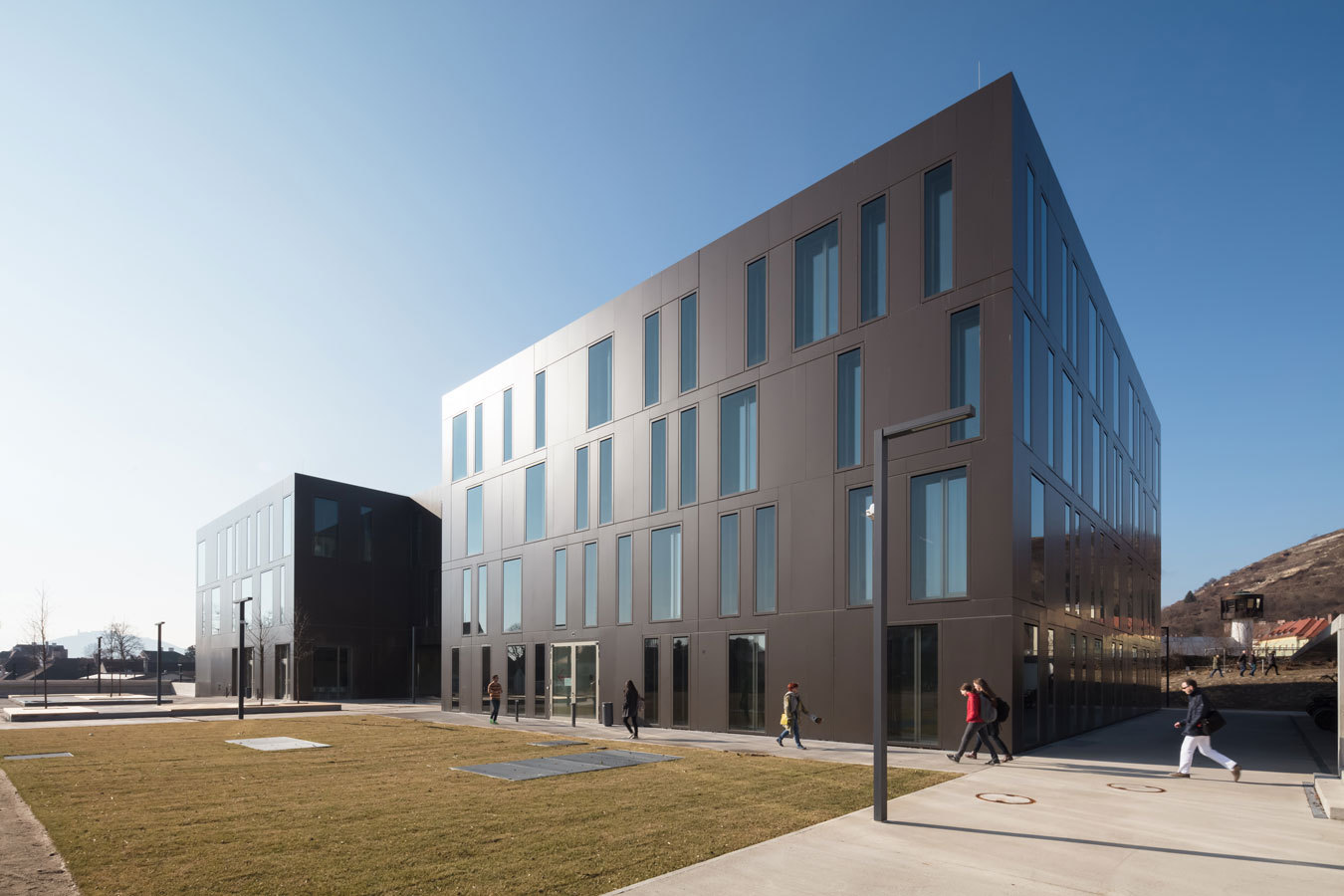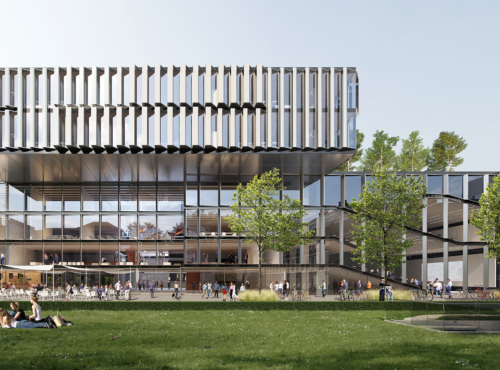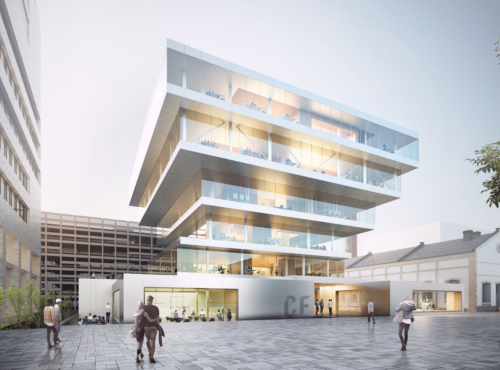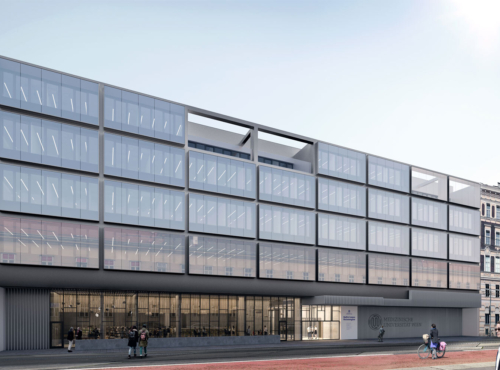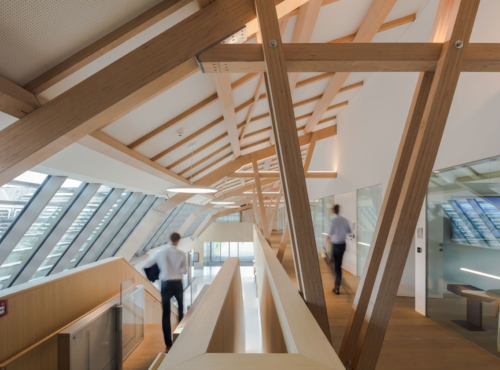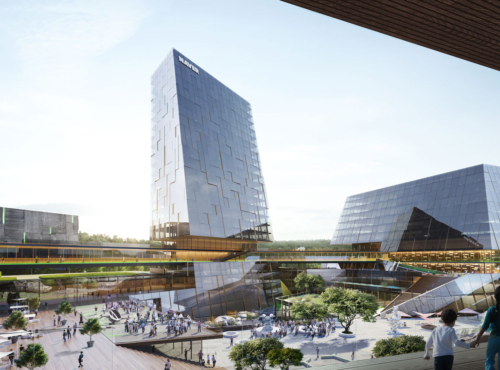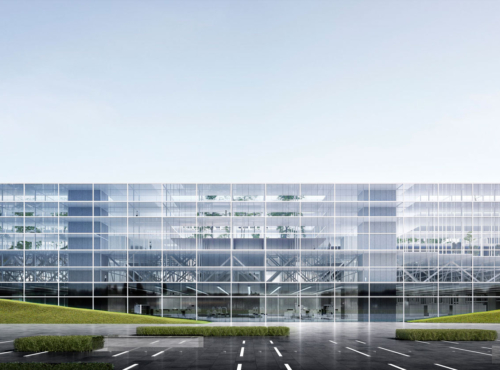Austria
- Educational
- Built
The building of the Karl Landsteiner University in Krems, with its positioning and formal configuration it constitutes the initial point of the construction of the new campus and is therefore conceived as an integral part of the complete future ensemble.
Around 600 students will be trained in the field of health sciences from March 2017 onwards. Its double function as office- and seminar building manifests itself through two separate entrances at ground level and also in the external appearance: the building is divided into two three-storey wings with a clear spatial arrangement and the classification of the respective functions.
Both parts have the same number of floors but the room heights differ according to their use. The connecting element is a two-storey bridge, which also acts as a communication zone. The two components fit harmoniously into the urban and landscape context in form and scale. The external appearance is characterized by a façade with aluminium sandwich panels and the specific arrangement of windows of different formats.
The internal usability paths are defined by multiple visual and functional references. The arrangement of all spatial functions results in a barrier-free sequence, ranging from activity and bustle to introversion and calmness. The foyer with its double ceiling height acts a central communication space and divider, conveying spatial generosity. Due to the double height, the foyer as a central communication room and distributor provides spatial width
Category
Education
Address
Dr. Karl-Dorrek-Straße 30
3500 Krems an der Donau
Competition
01/2013 [1st prize]
Start of planning
03/2013
Start of construction
03/2015
Completion
12/2016
Floor area
4.500m²
Gross surface area
8.980m²
Built-up area
1,807 m²
Height
23 m
Number of levels
Ground floor + 4
Basements 1
Costs (assumption)
€ 19,7 Mio.
Project Manager
Philip Beckmann
Project Team
Gerhard Gölles
Daniela Hensler
Martin Wieser
IN COOPERATION WITH
Vasko + Partner, Wien
CONSULTANTS
Construction
Supervision
Pfaffenbichler ZT GmbH
Structural Engineering
Vasko + Partner
Project Controlling
Delta Projektconsult GmbH / hypo NÖ Real
Consult GmbH
Accompanying Controlling
FCP Fritsch, Chiari & Partner ZT GmbH
Landscaping
Rajek Barosch Landschaftsarchitektur
Building Services
Engineering
Vasko + Partner
Thermic building Physics
Vasko + Partner
HVACR/ Electrics
Vasko + Partner
Client / Awarding Body
Amt der Niederösterreichischen
Landesregierung
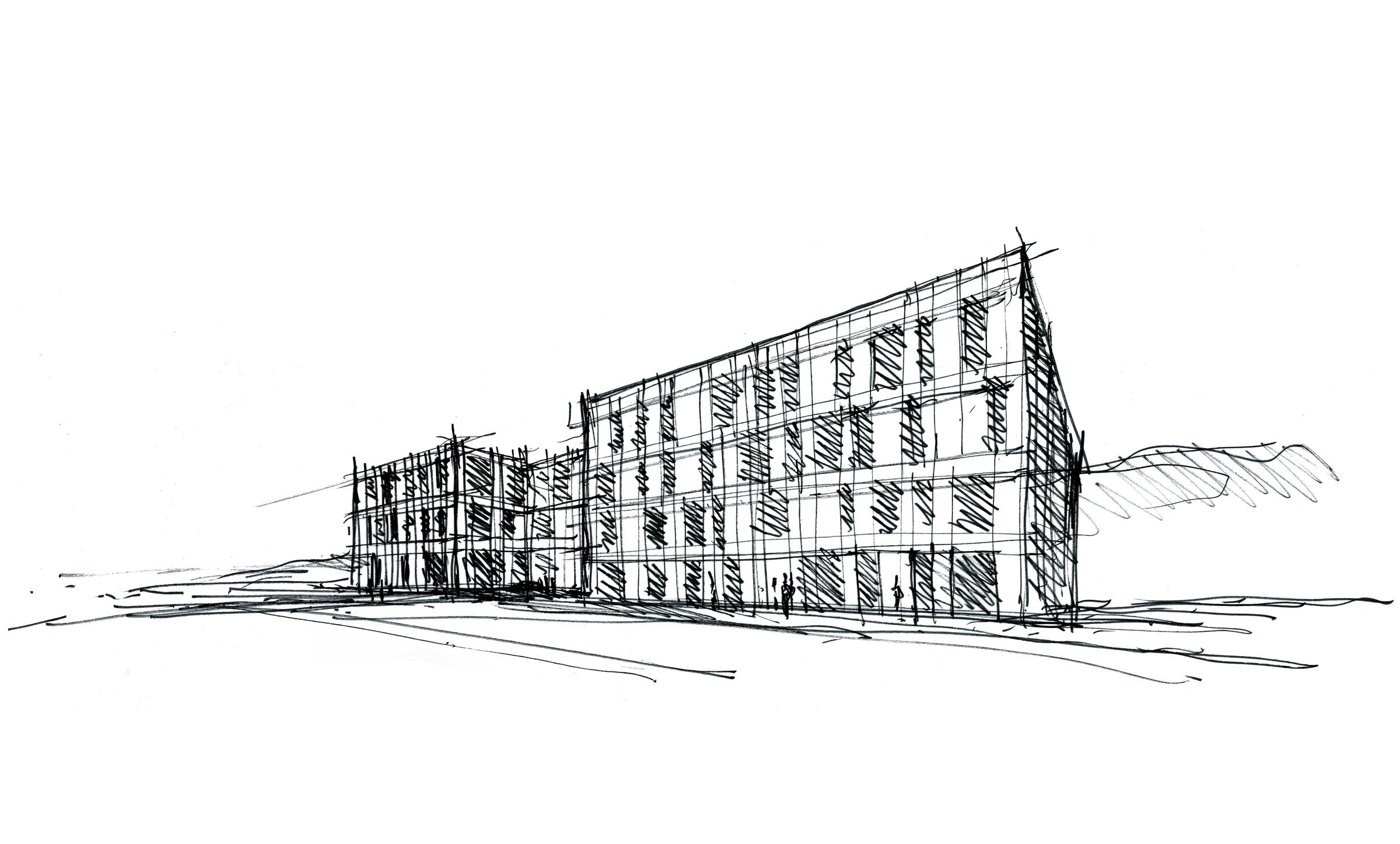
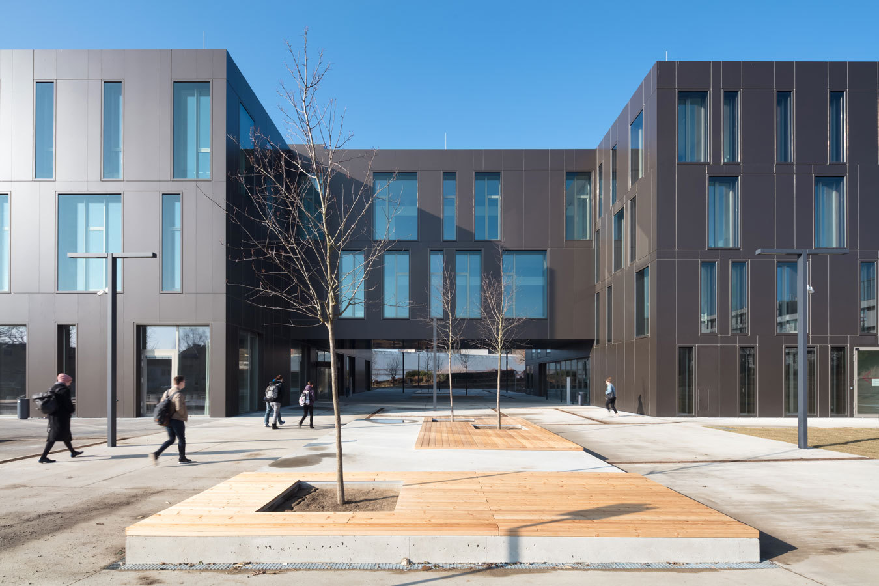
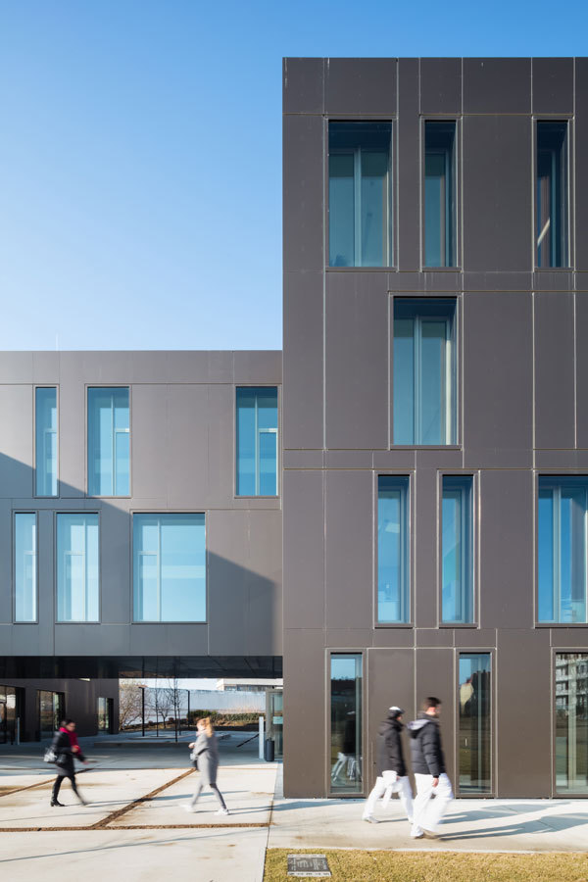
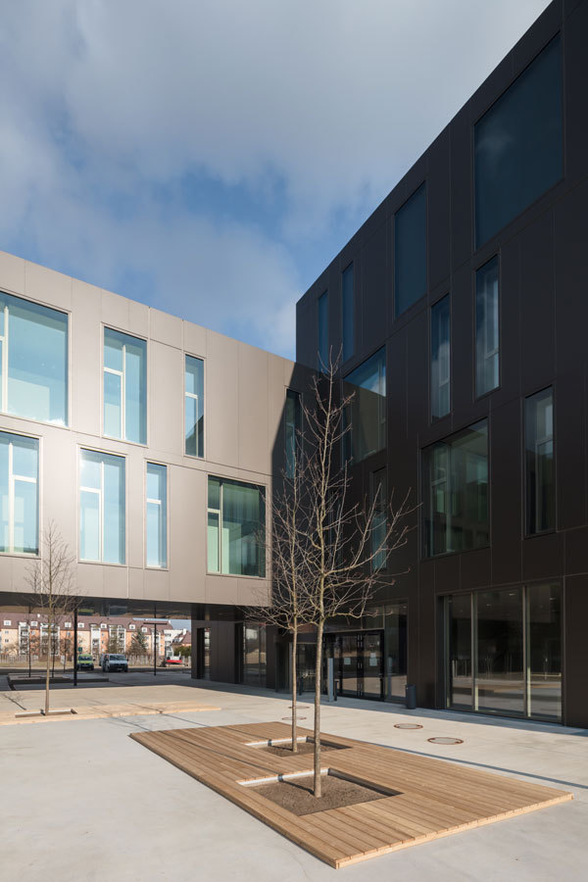
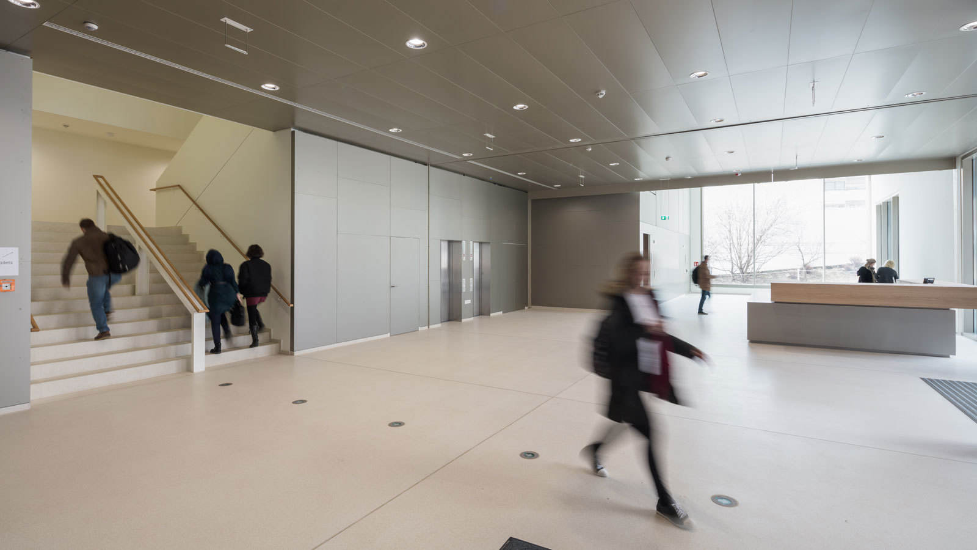
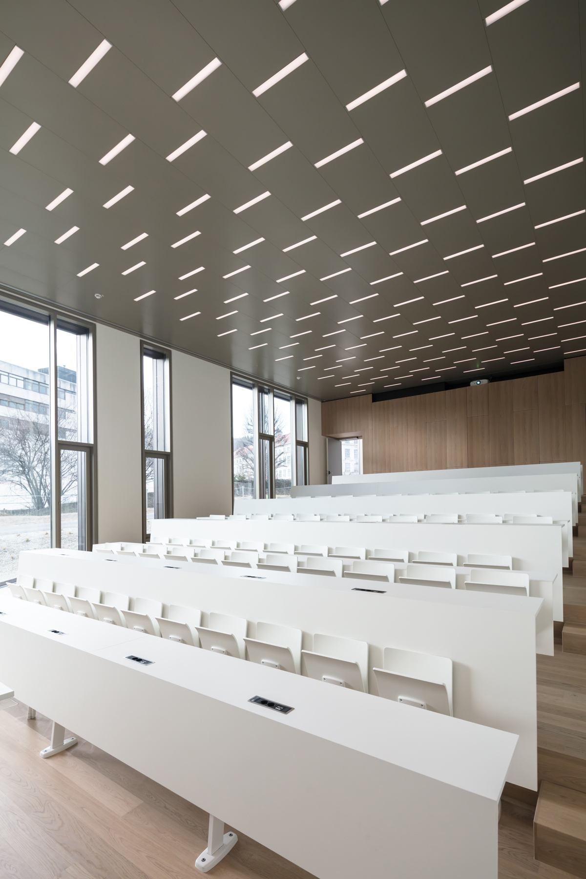
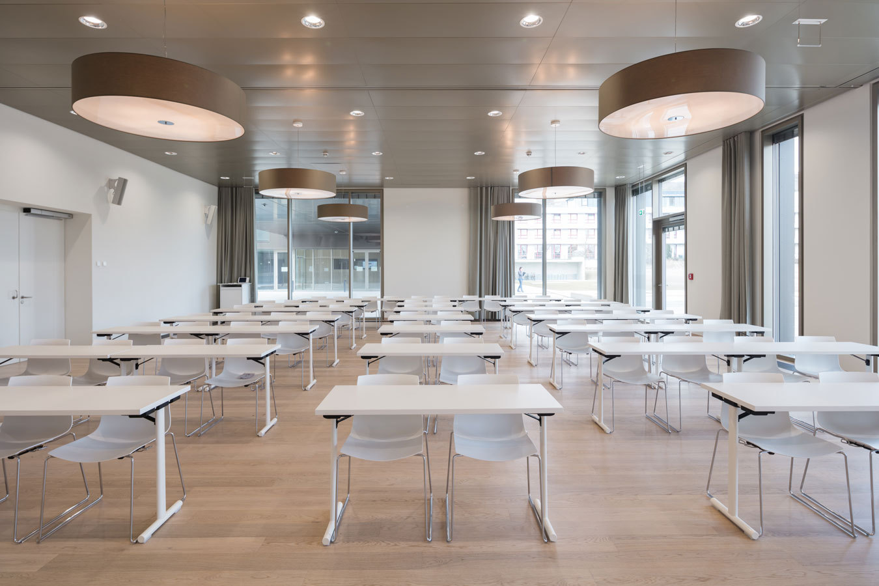
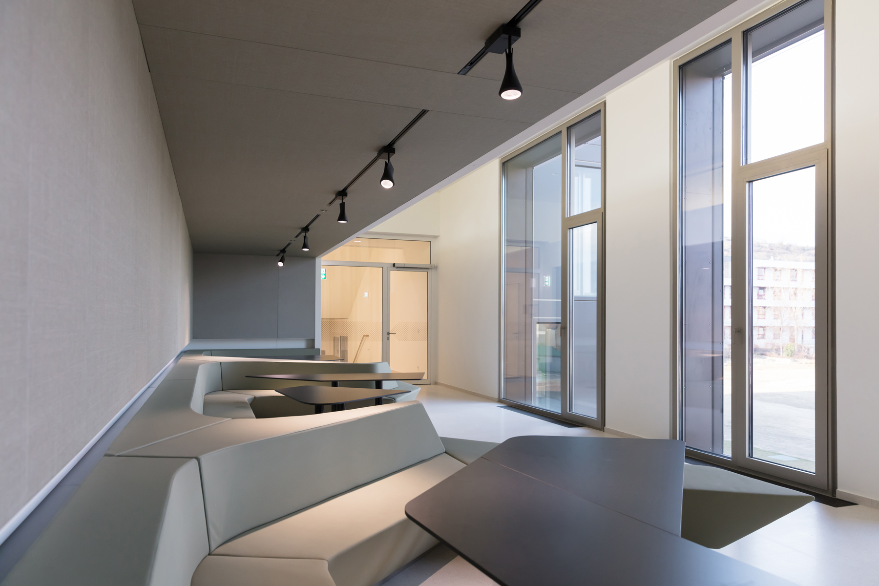
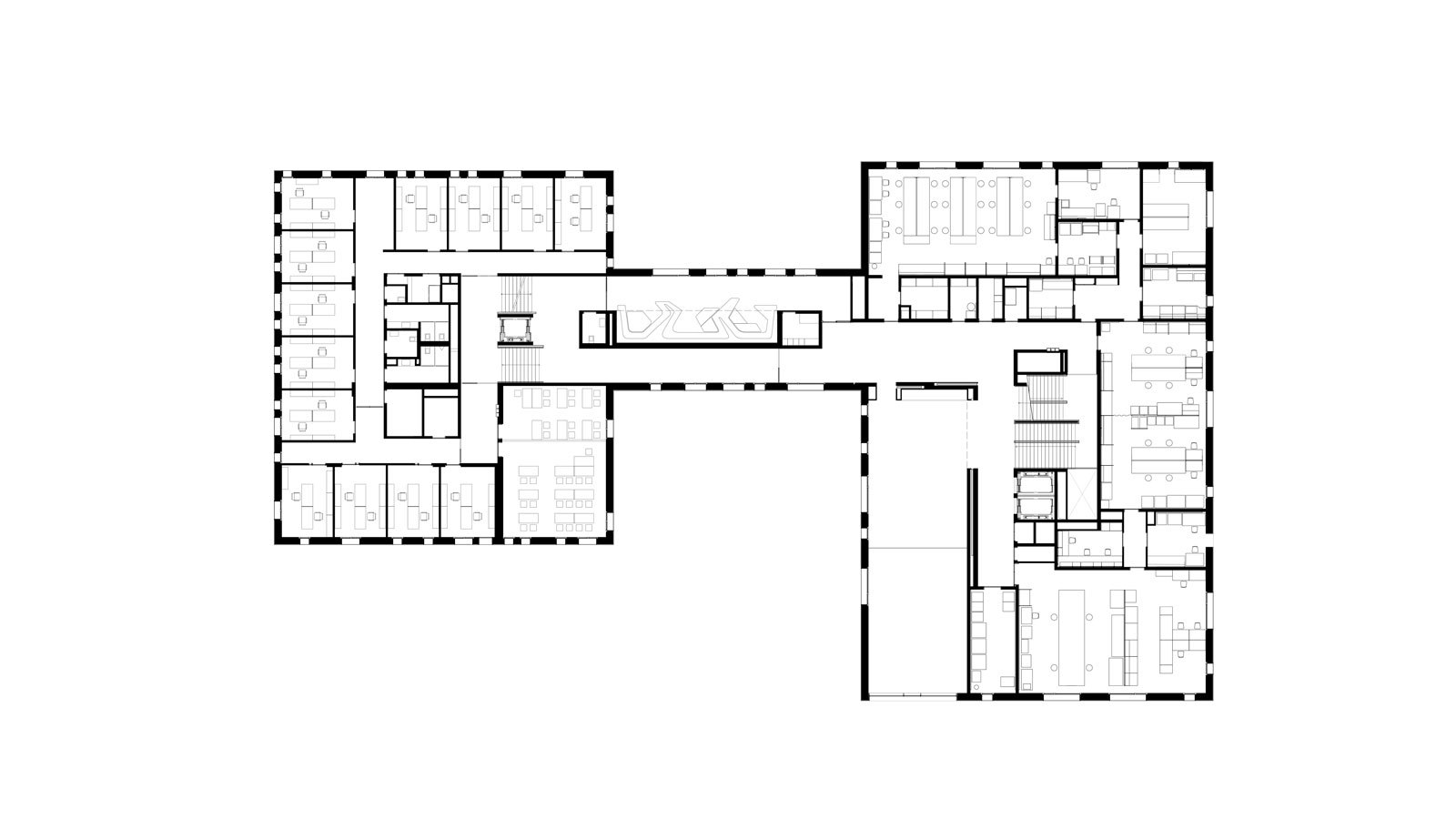
Floor plan level 02
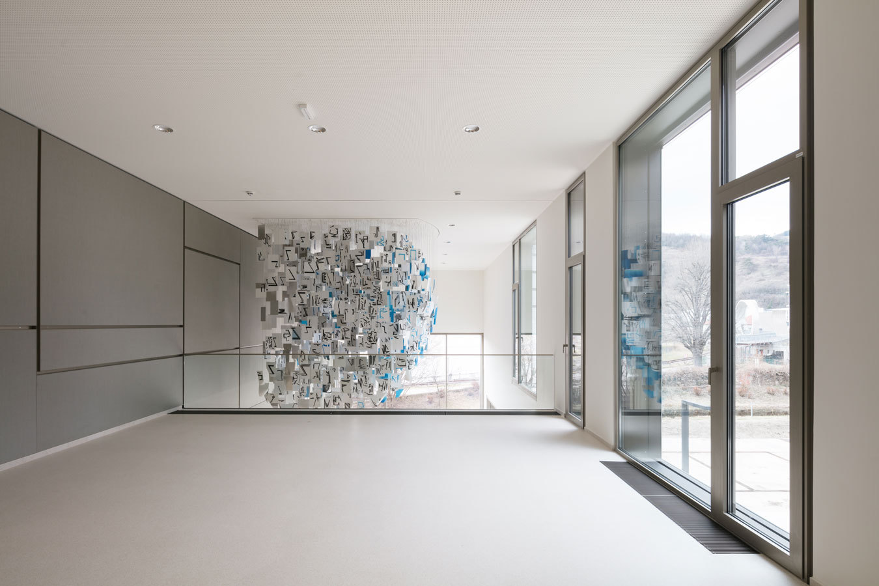
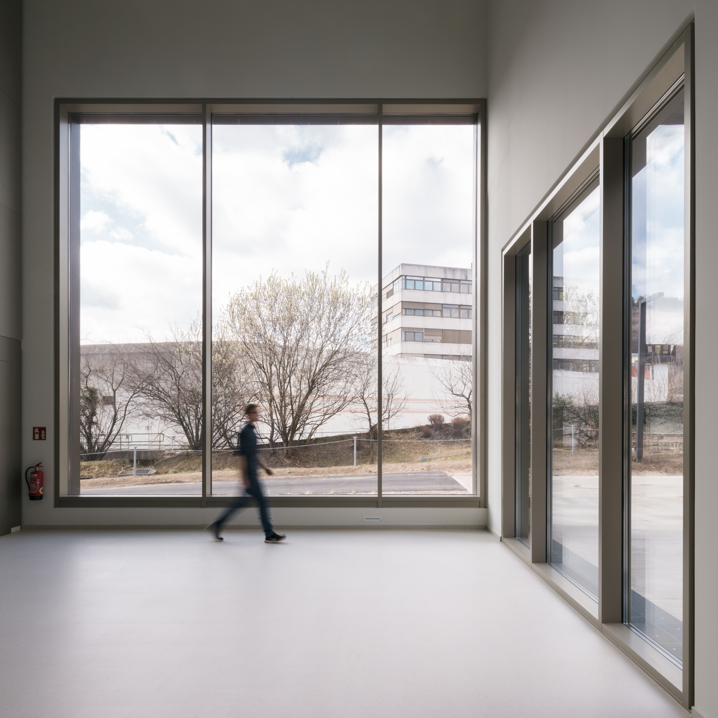
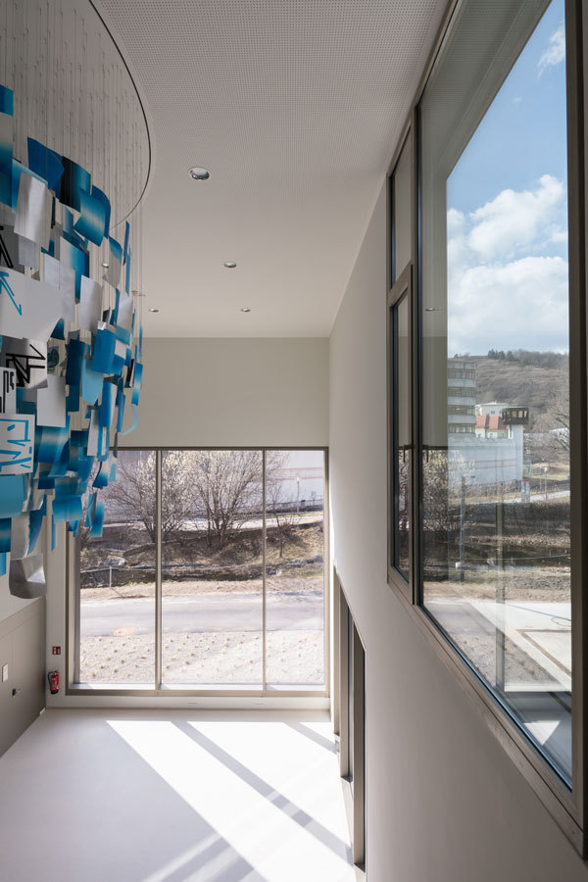
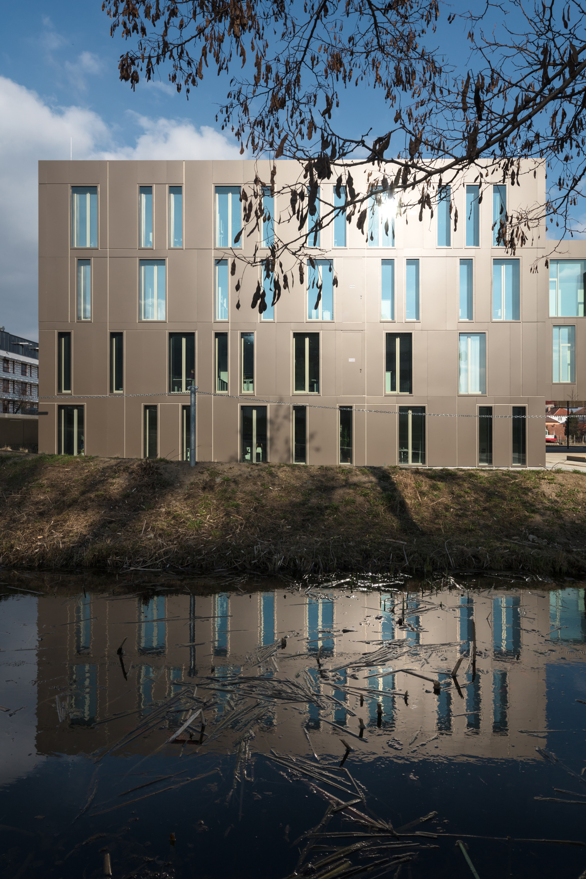
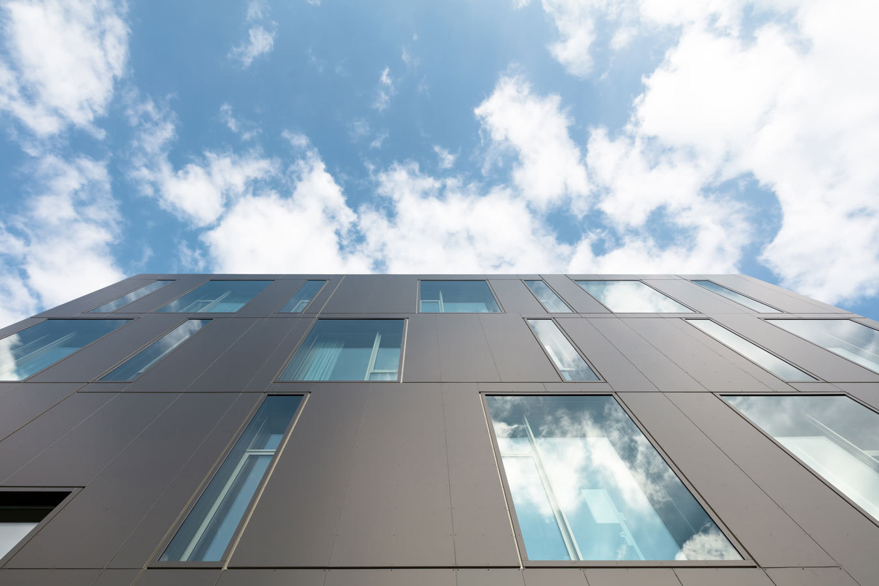
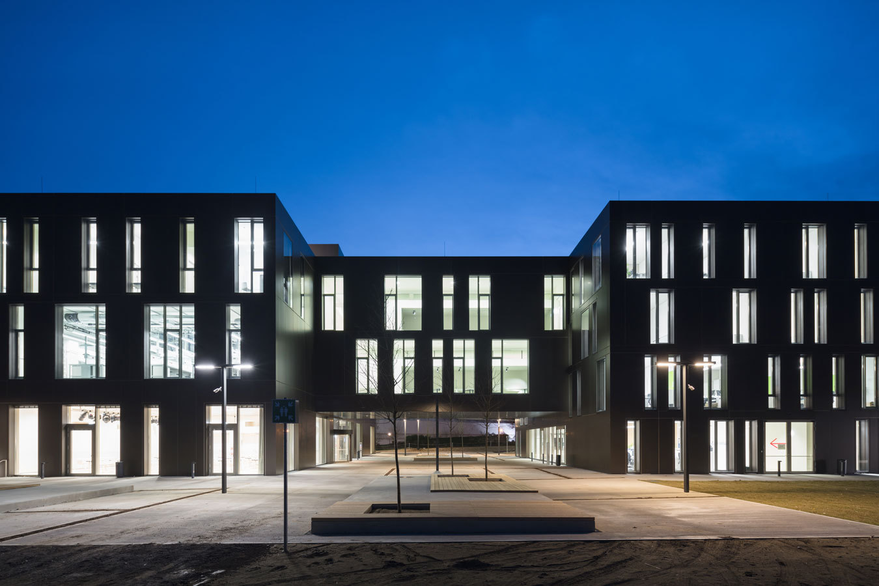
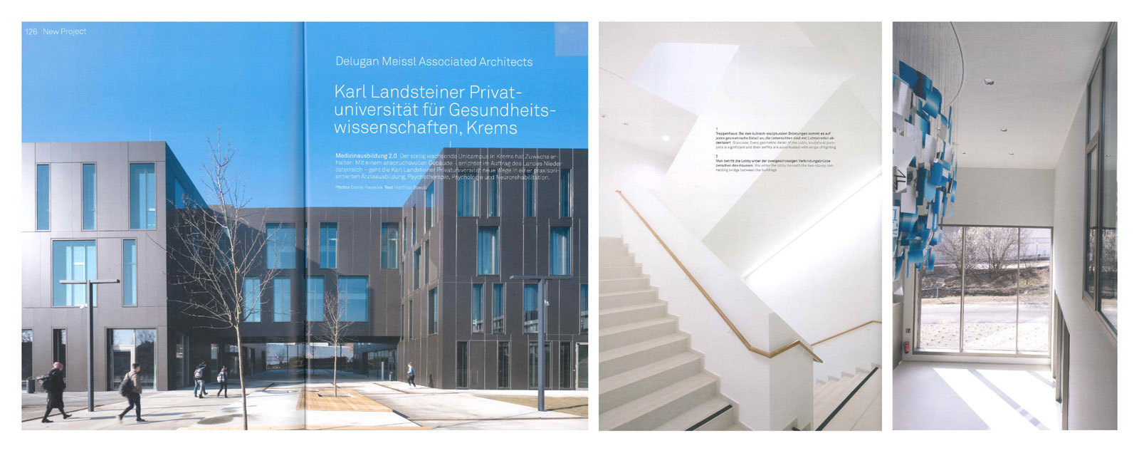
Architektur Aktuell - Magazin für Architektur | architektur.aktuell
Issue 05/2017
