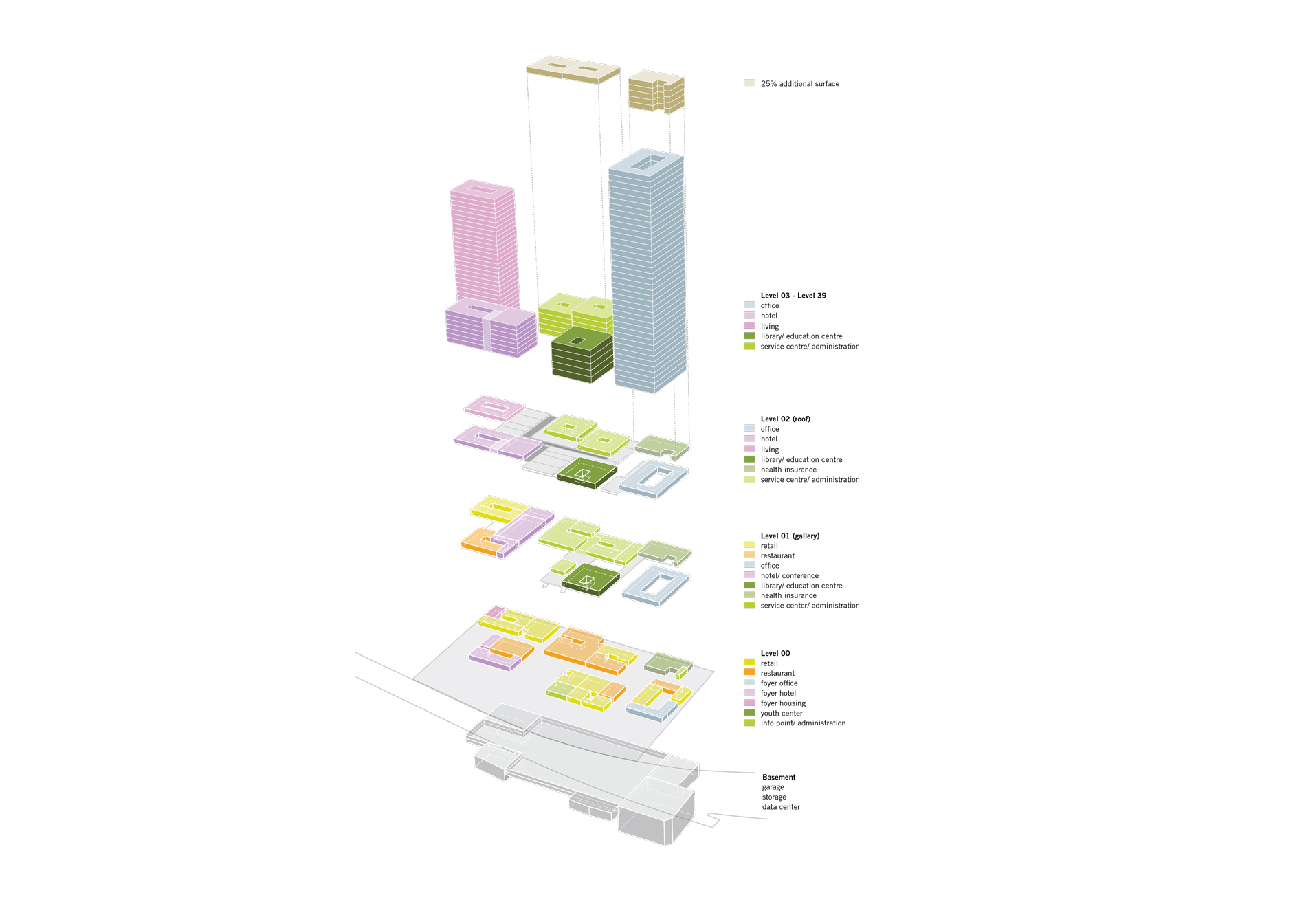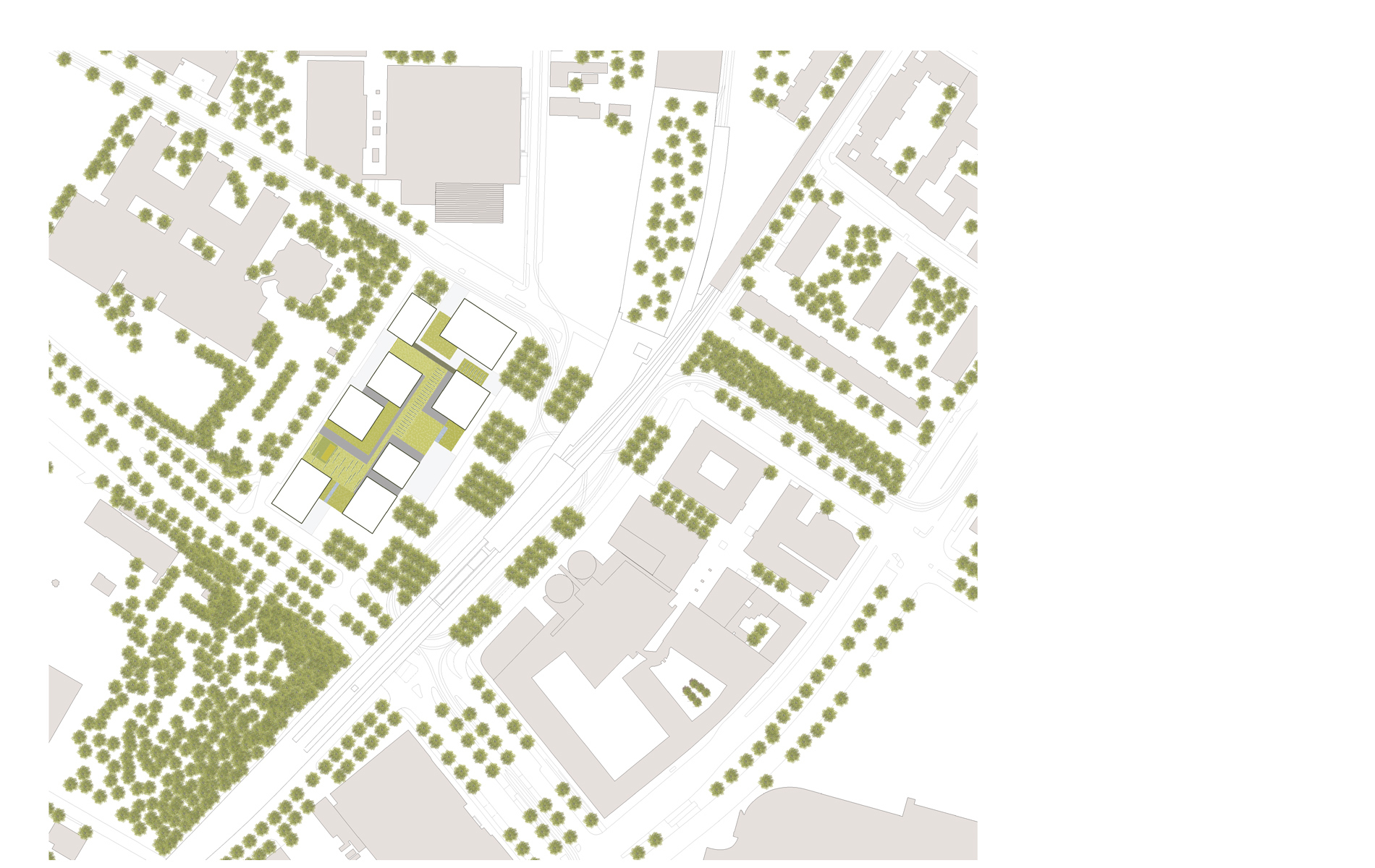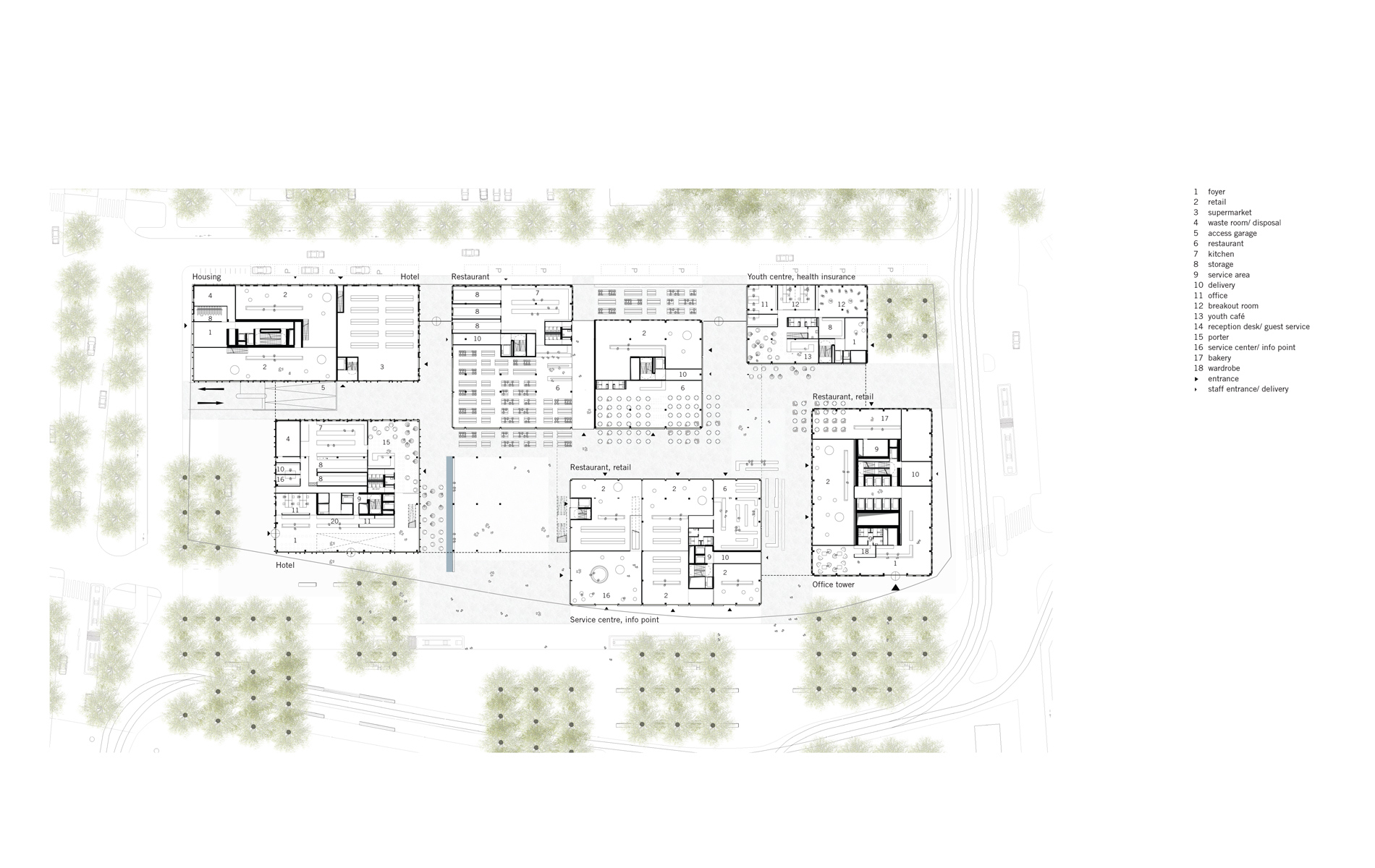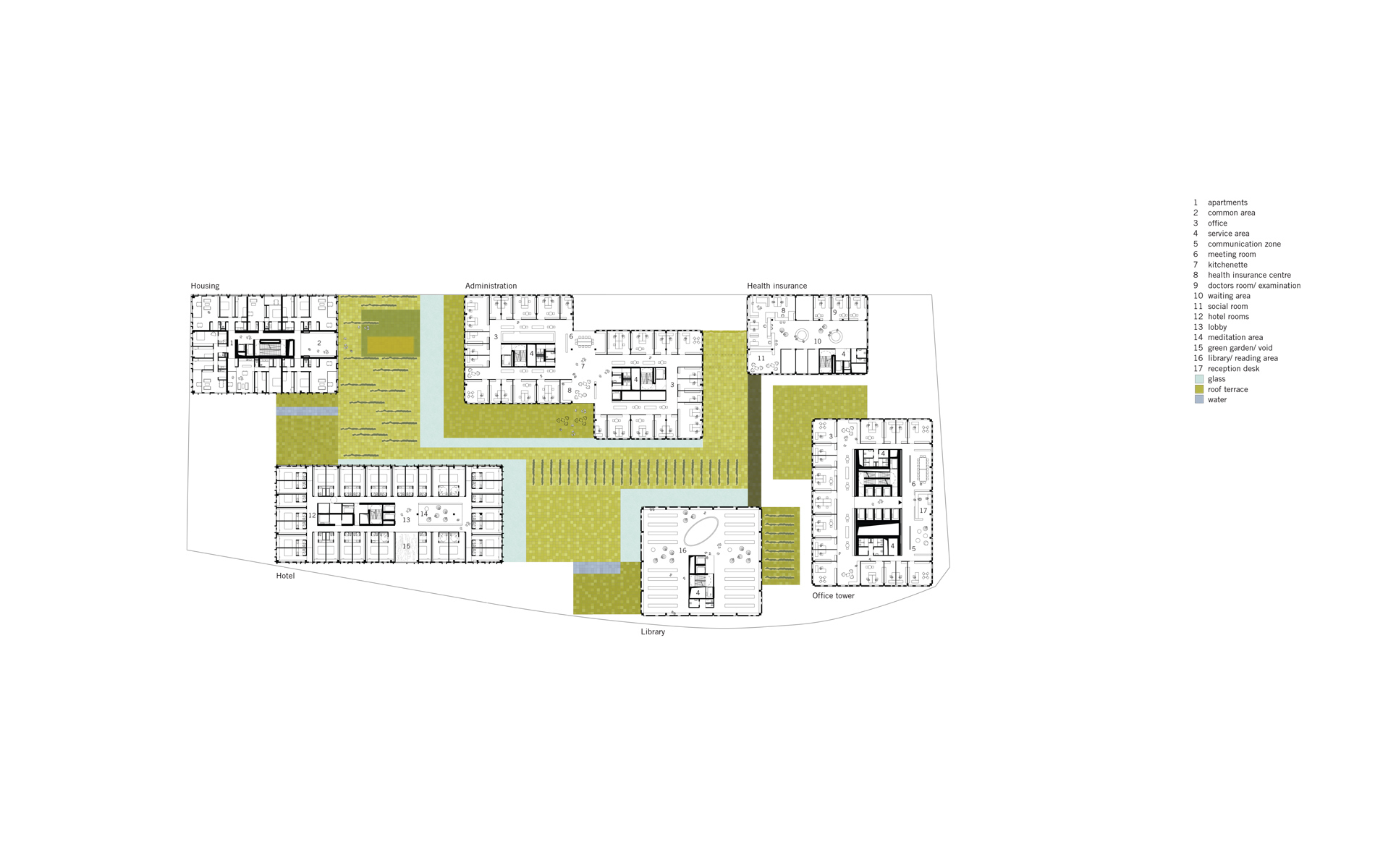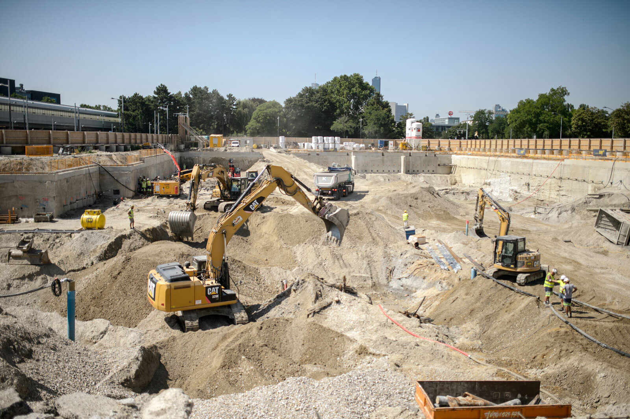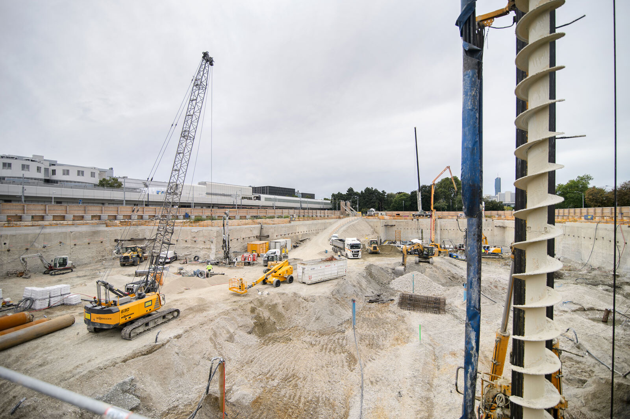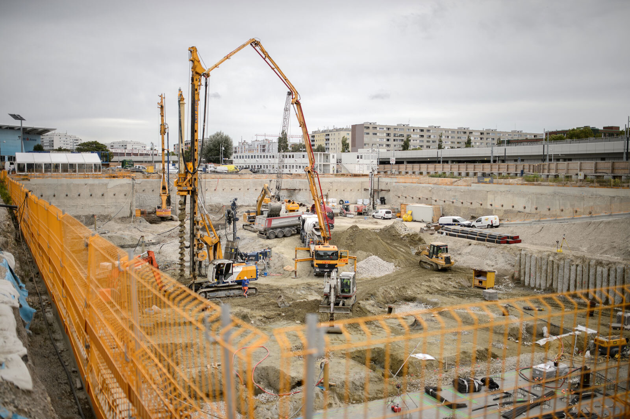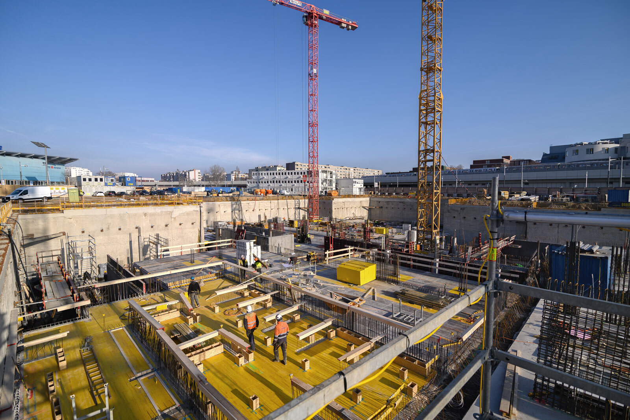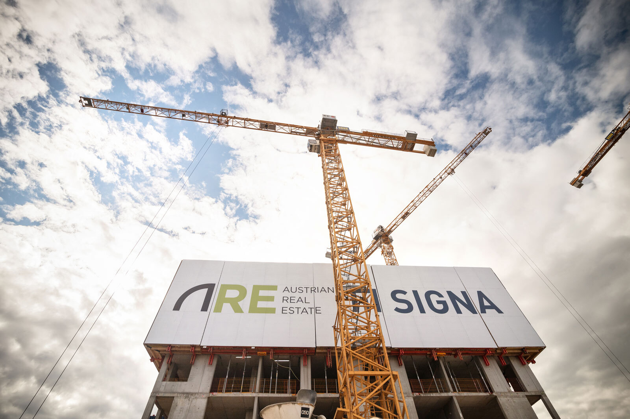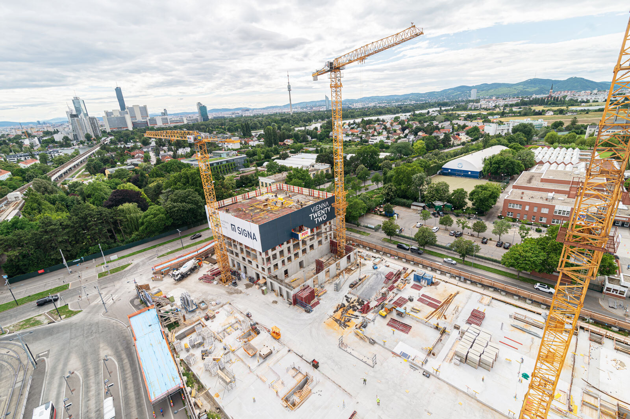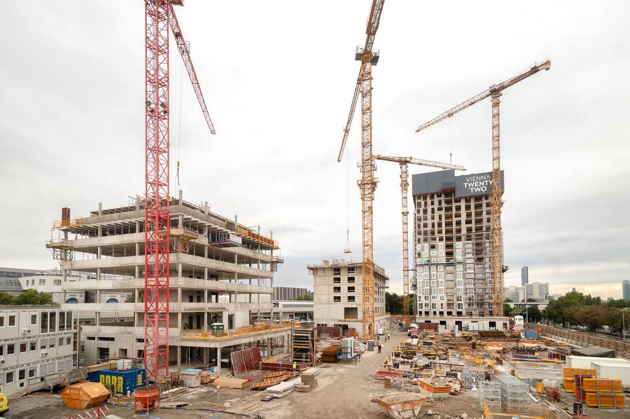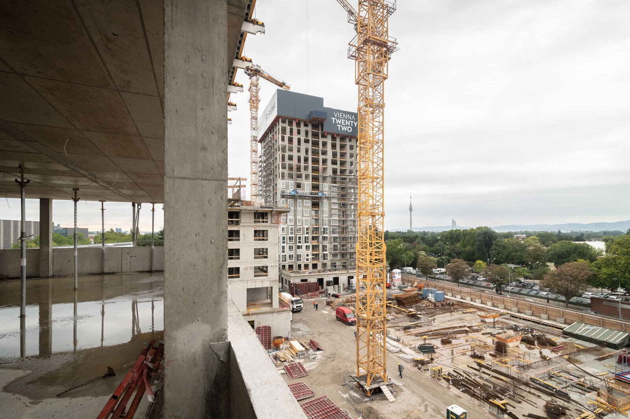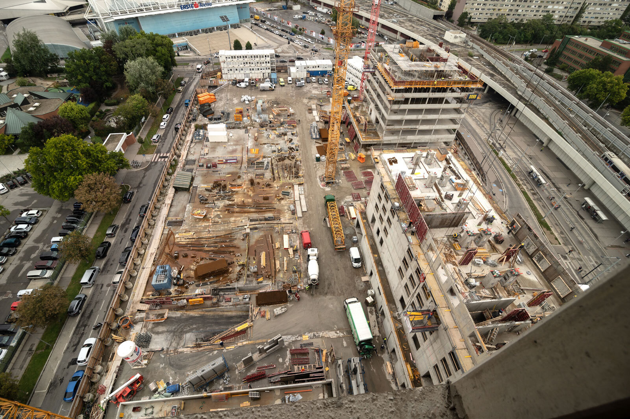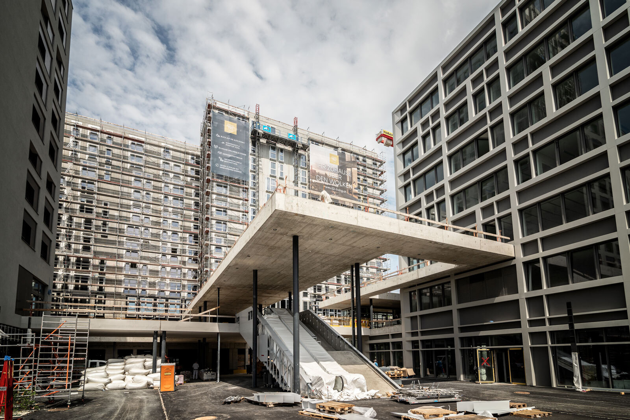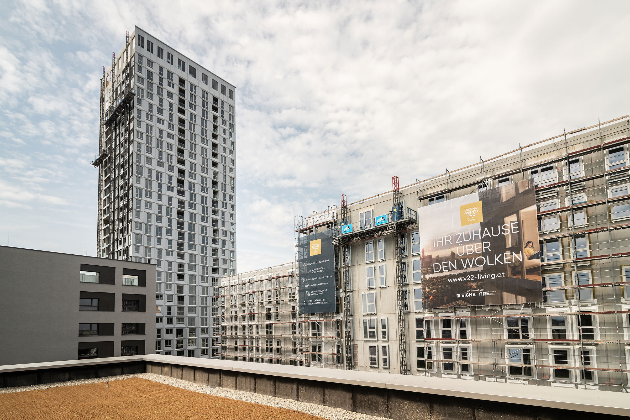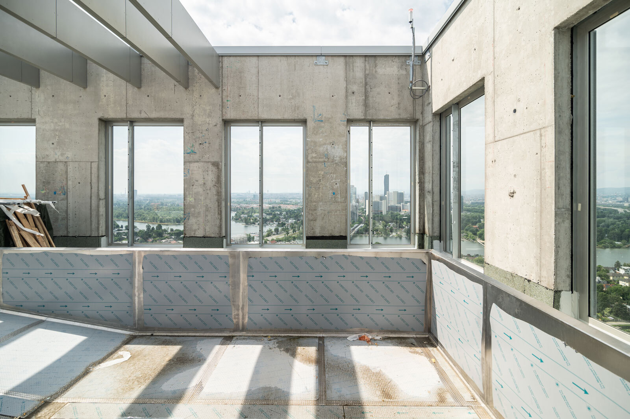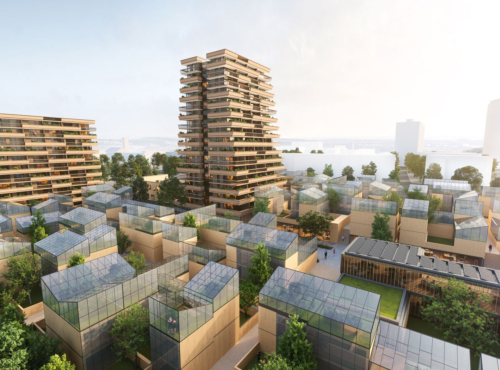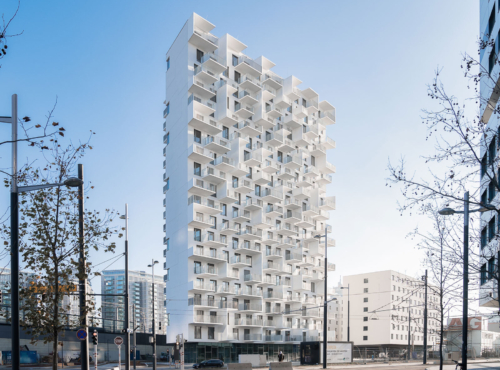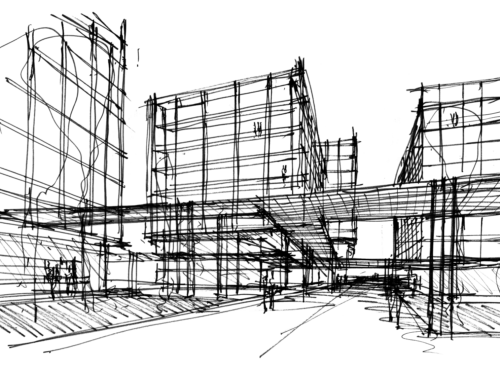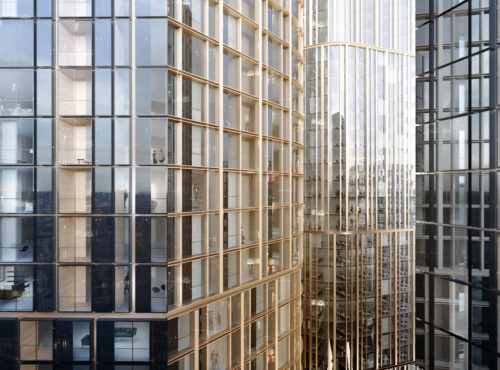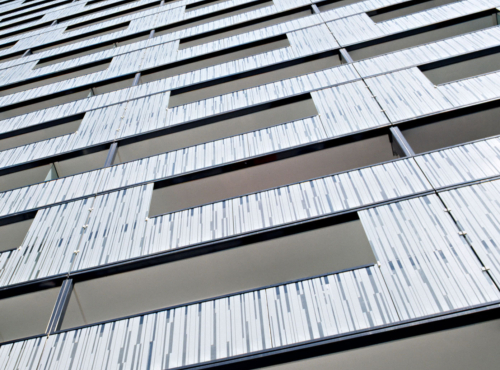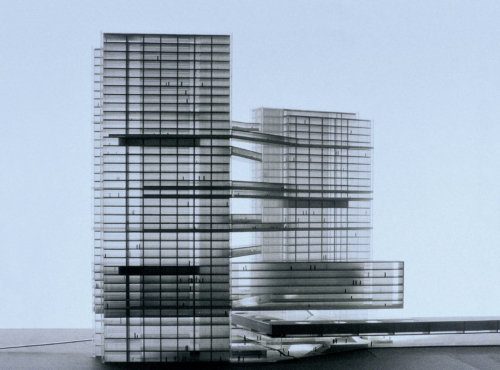Austria
- High-Rise
- Mixed Use
- Under Construction
The name of this urban quarter is a reference to its location on the north-eastern edge of Vienna. The project, which is based on a competition-winning scheme, is a dense ensemble of six buildings, including two towers that accentuate the site at its northern and southern edges. The spatial positioning and volumetric development of the individual buildings is based on the principle of self-similarity, which lends the complex a sense of organically developed urban fabric, despite its peripheral location.
The multi-use and multi-storey base zone exemplifies the concept of the horizontal and vertical organisation of public, semi-public and use-specific spaces as a balanced interaction between urban flair and autonomous functionality.
At first glance, the aesthetic individuality of the various buildings is drawn from their differing heights and the sculptural design of their façades, whose differentiated transparency and changing relationship between open and closed surfaces contribute to their characteristic appearance. In addition to this, the palette of finely varying shades of grey subtly suggests the visual analogy of a homogeneous structure.
The partly covered and richly planted external areas, which move between the buildings at various levels, offer the integrating qualities of a high-grade connecting and communication zone and lots of space for chilling out, while also providing clear orientation and generously lit ground floor spaces, despite the densely interweaving circulation routes.
The high density and the wide range of uses, combined with the local shops and restaurants, contribute to the dynamic diversity of an autonomous urban quarter that, also due to the public facilities that it will contain, will become a location that lends a strong sense of identity to the 22nd District.
Address
Adolf Schärf Platz
1220 Vienna, Austria
Competition
11/2010 [1st prize]
Start of planning
07/ 2012
Completion
2025
Floor area
92.109 m²
Gross floor area
116.547 m²
Volume
470.971 m³
Site area
12.044 m²
Built-up area
7.044 m²
Height
155 m
Number of Levels
43
Costs
€ 174 Million
Project Management
Bernd Heger,
Daniela Hensler
Project Team
Dagmar Schultes, Gregor Doblinger, Sebastian Michalski
Thomas Theilig, Eva Schrade, Christian Gross, Florian Schafschetzy, Michael Lohmann, Gilles Greis, Maria Priebe, Kristina Riche, Julia Oblitcova, Alex Pop, Jakub Tyc
Client / Awarding Body
ARE Austrian Real Estate
IN COOPERATION WITH
Vasko+Partner, Wien
CONSULTANTS
Structural Engineering, HVACR, Cost management, Conveying systems, Building physic, Fire protection,
Implementation planning
Vasko+Partner Ing., Vienna
Façade
Dr. Pfeiler GmbH, Graz
Landscape
Burger Landschaftsarchitekten, Munich
Traffic planning
Traffix Verkehrsplanung
GmbH, Vienna
Renderings
k18
Photographer
Lukas Schaller
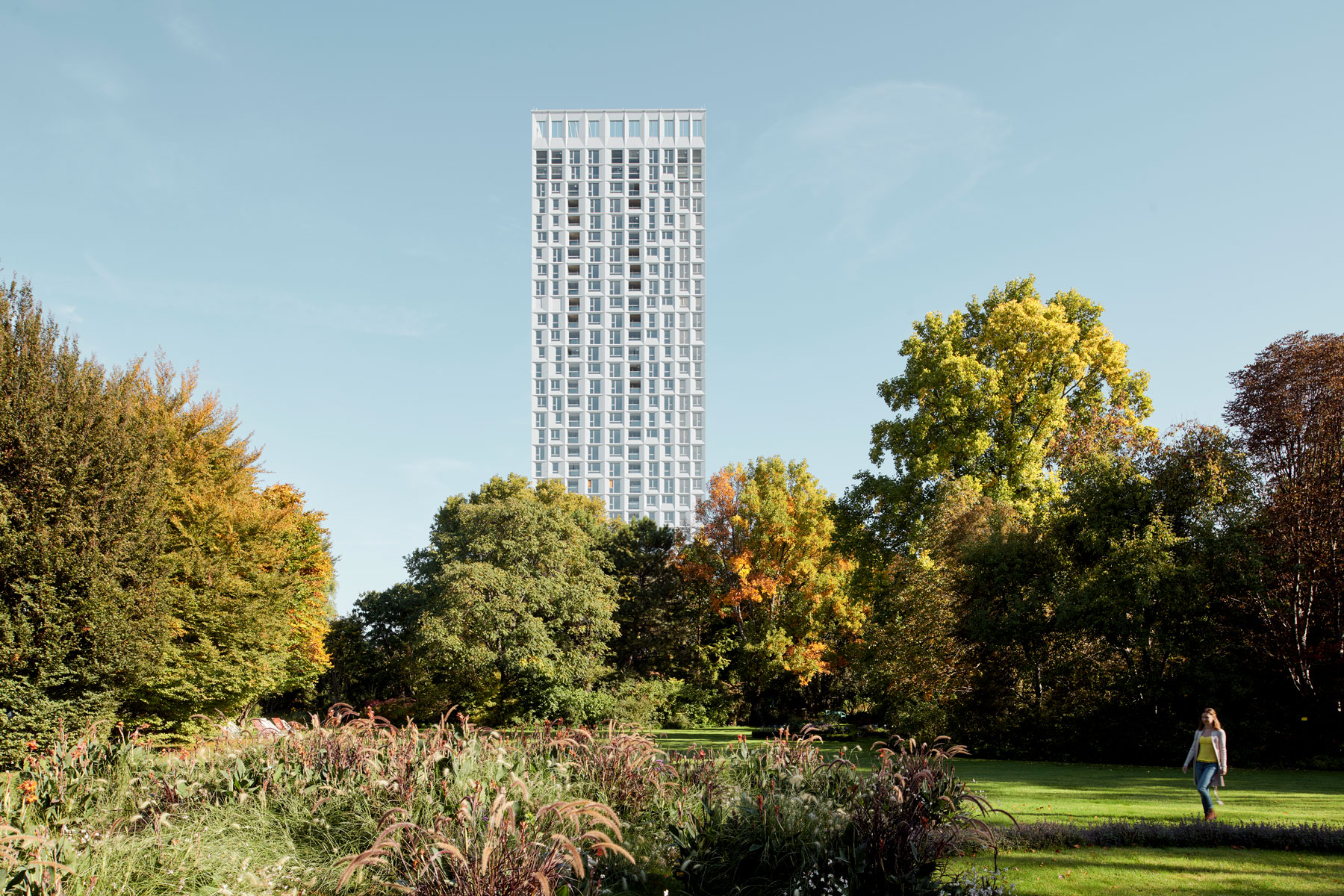
© Lukas Schaller
V22
Building Part 6
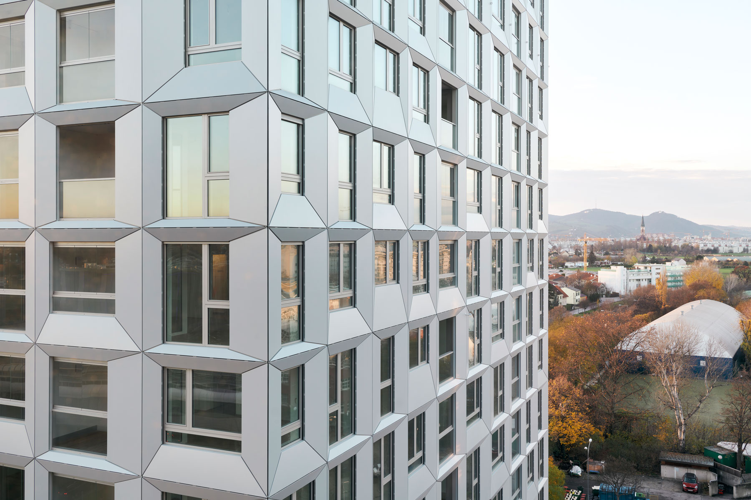
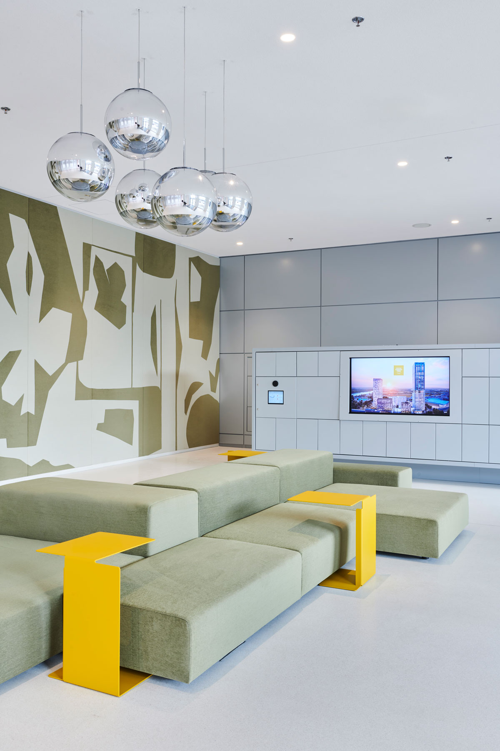
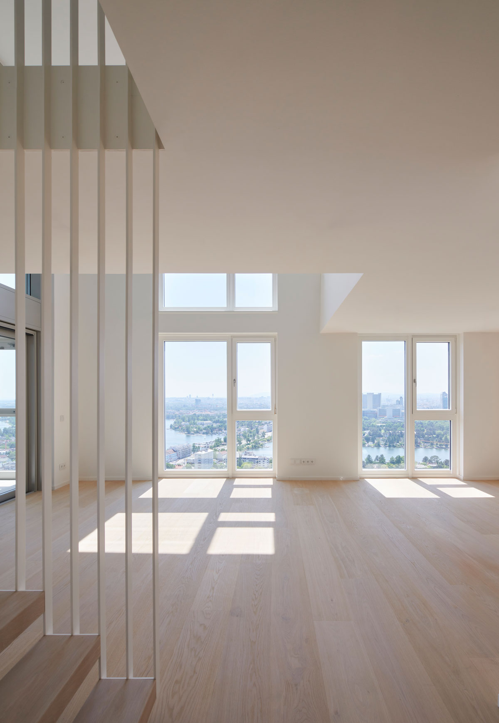
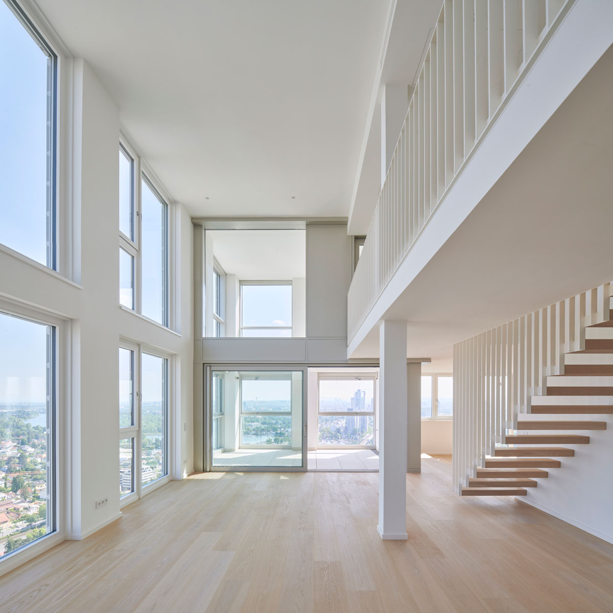
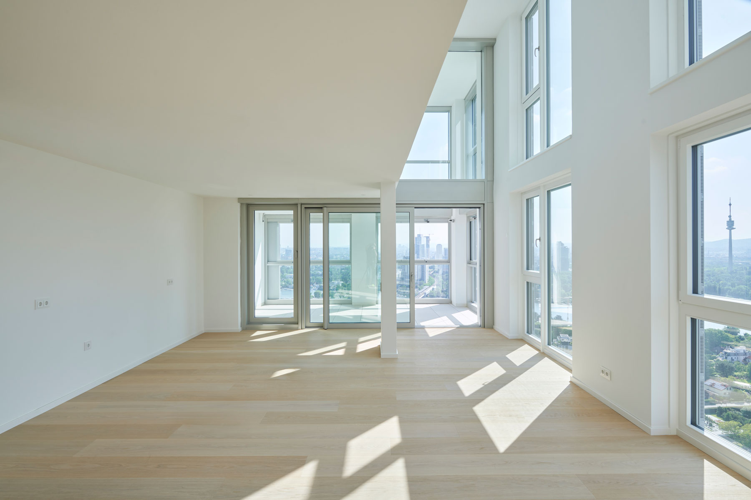

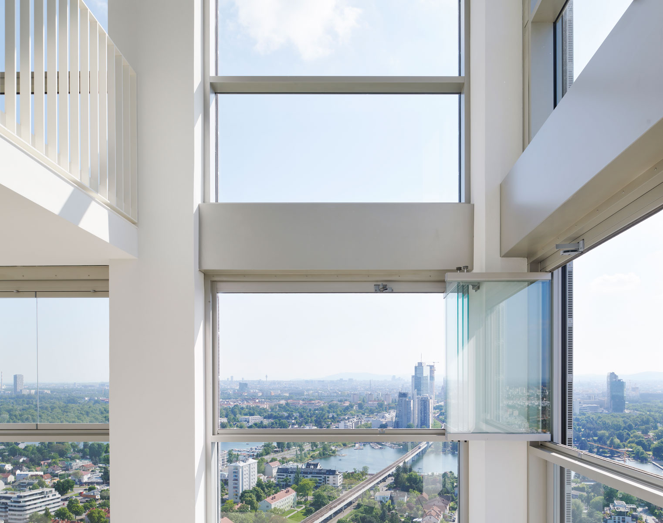
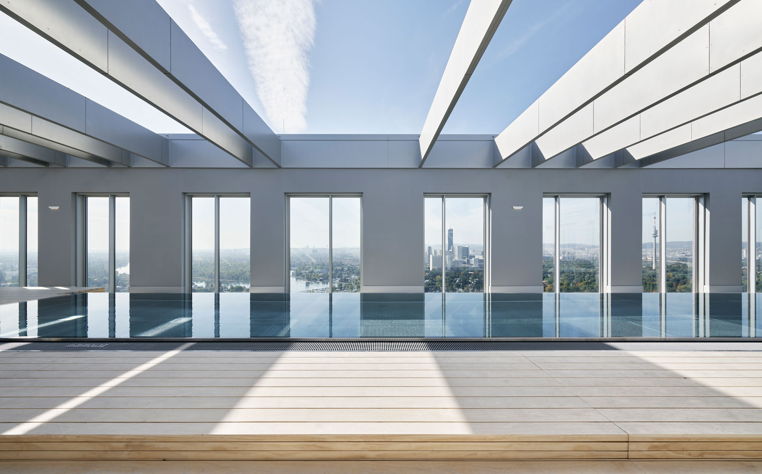
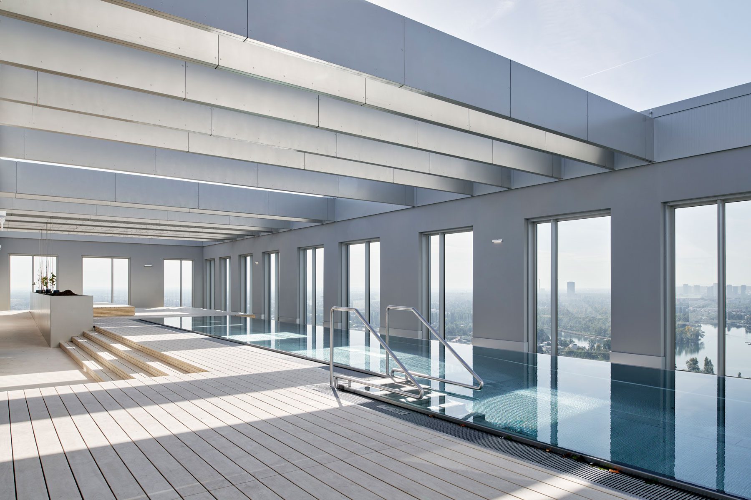
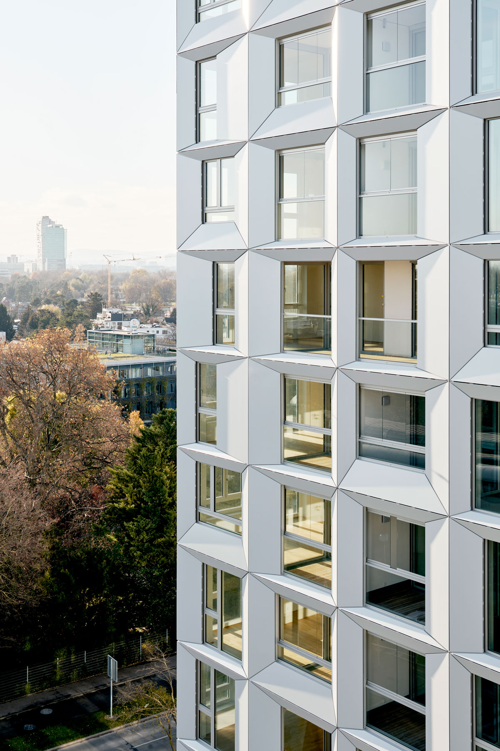
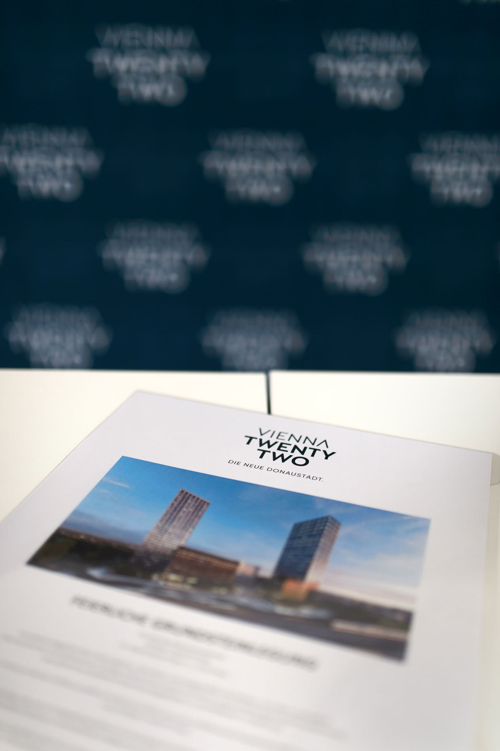
© SIGNA Stefan Seelig
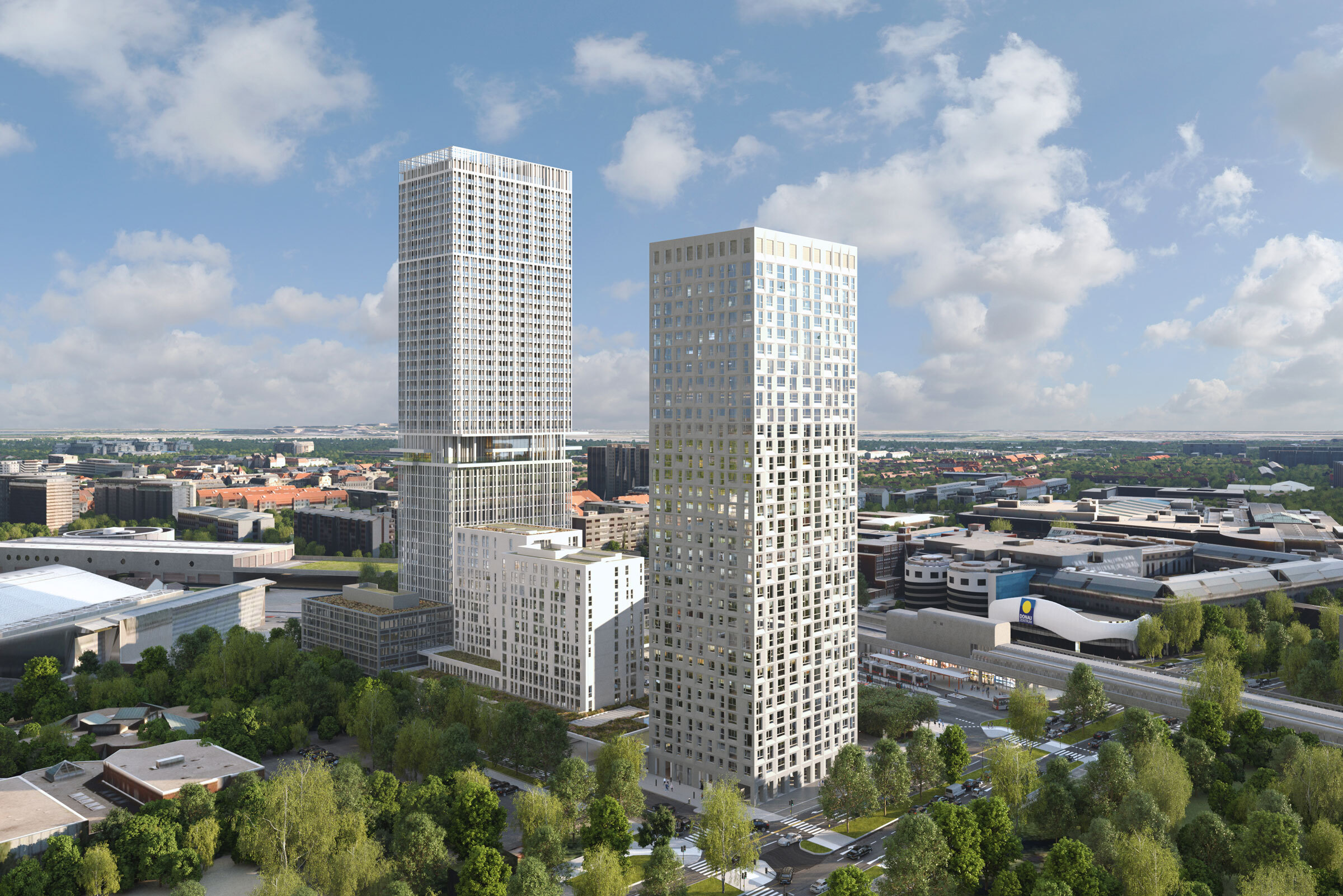
© k18

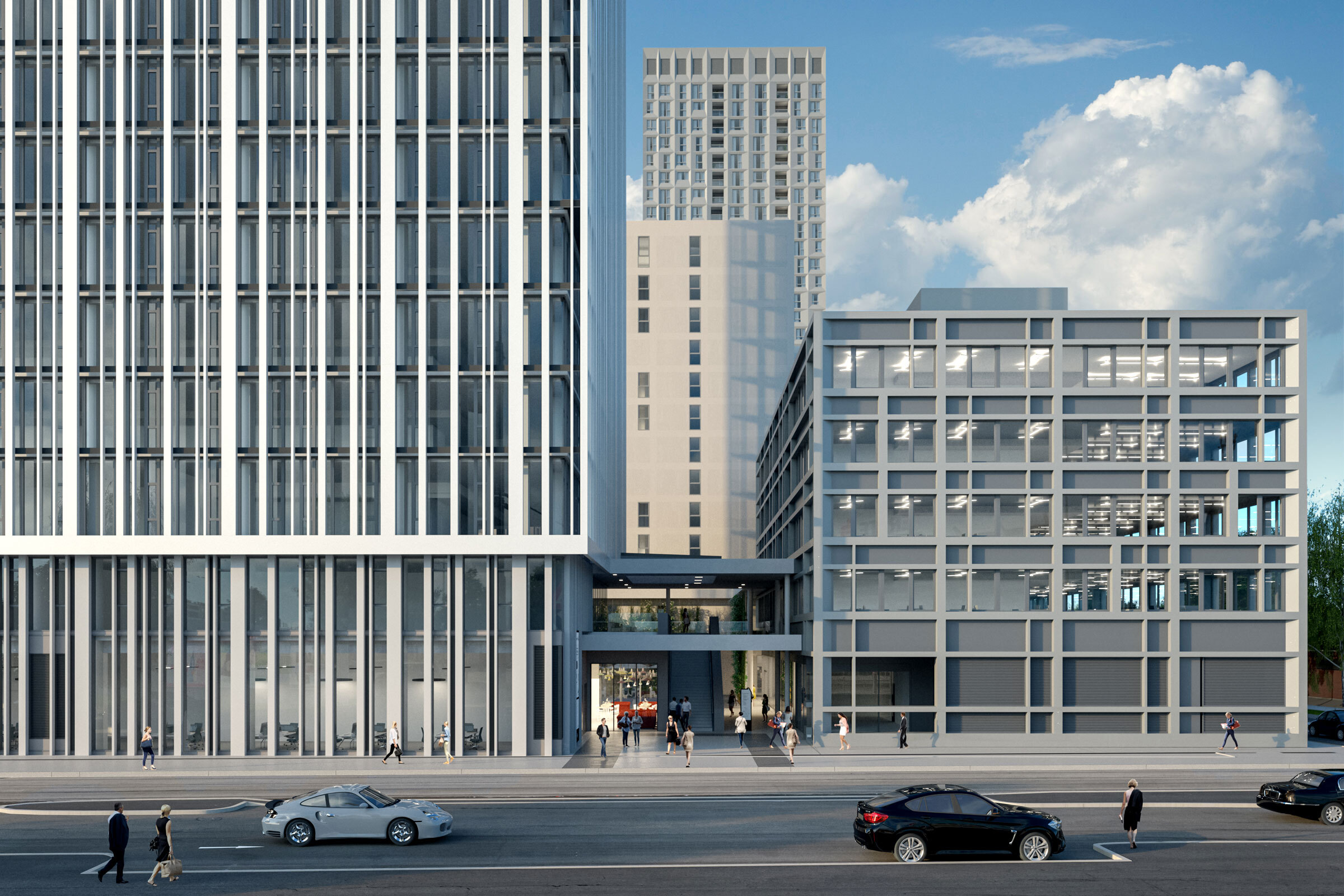
© k18
V22
Building Part 1
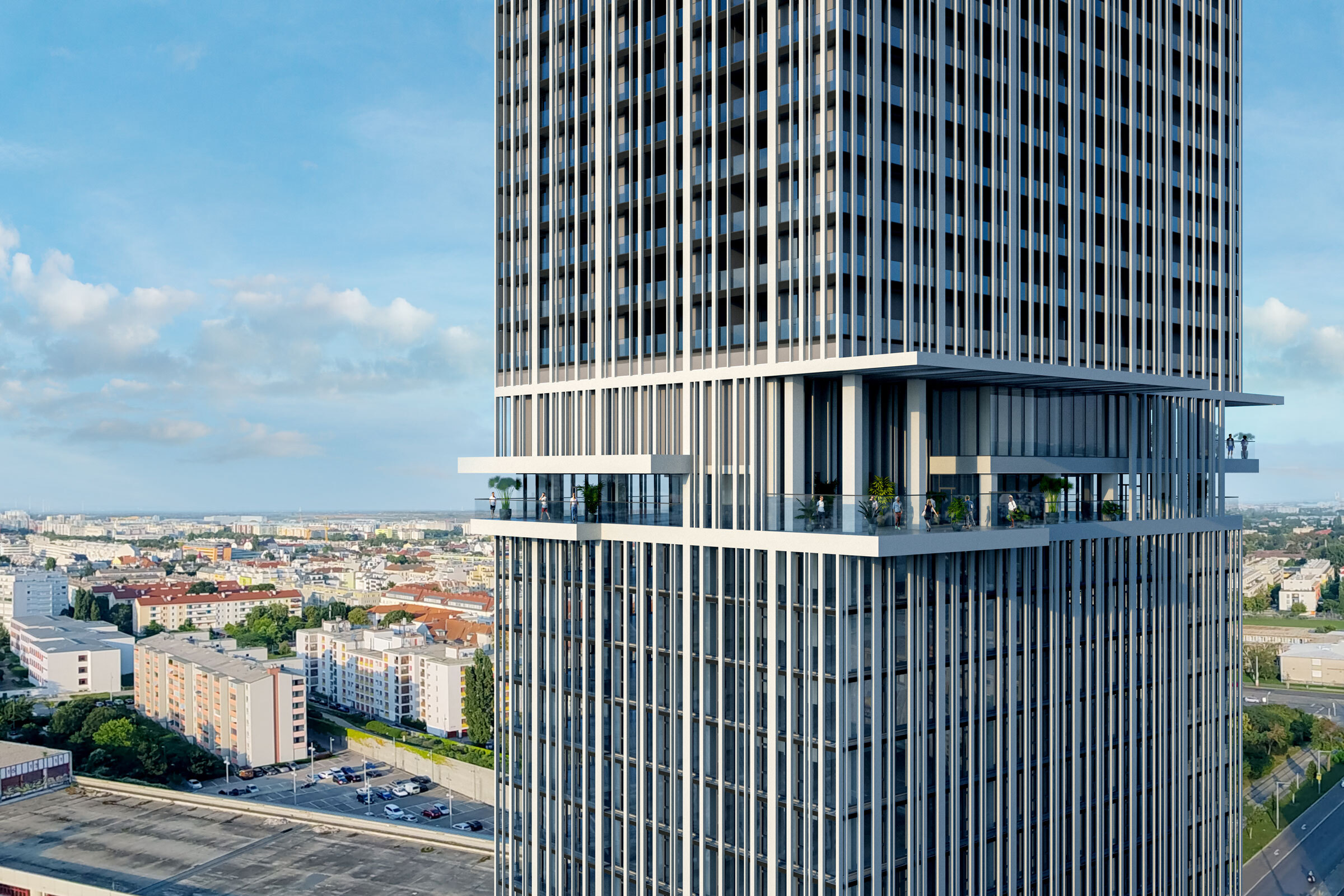
© k18
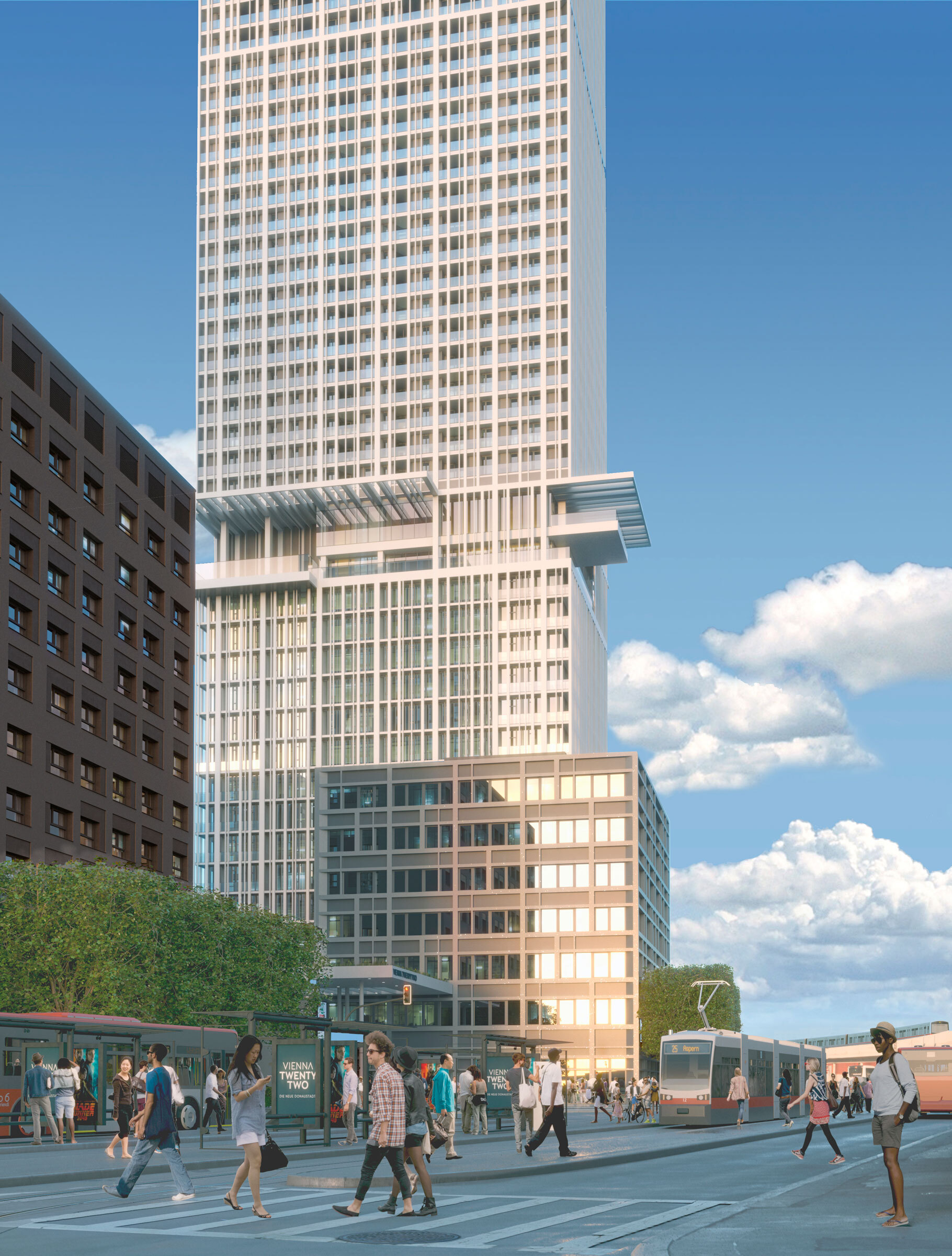
© k18
Construction
Site
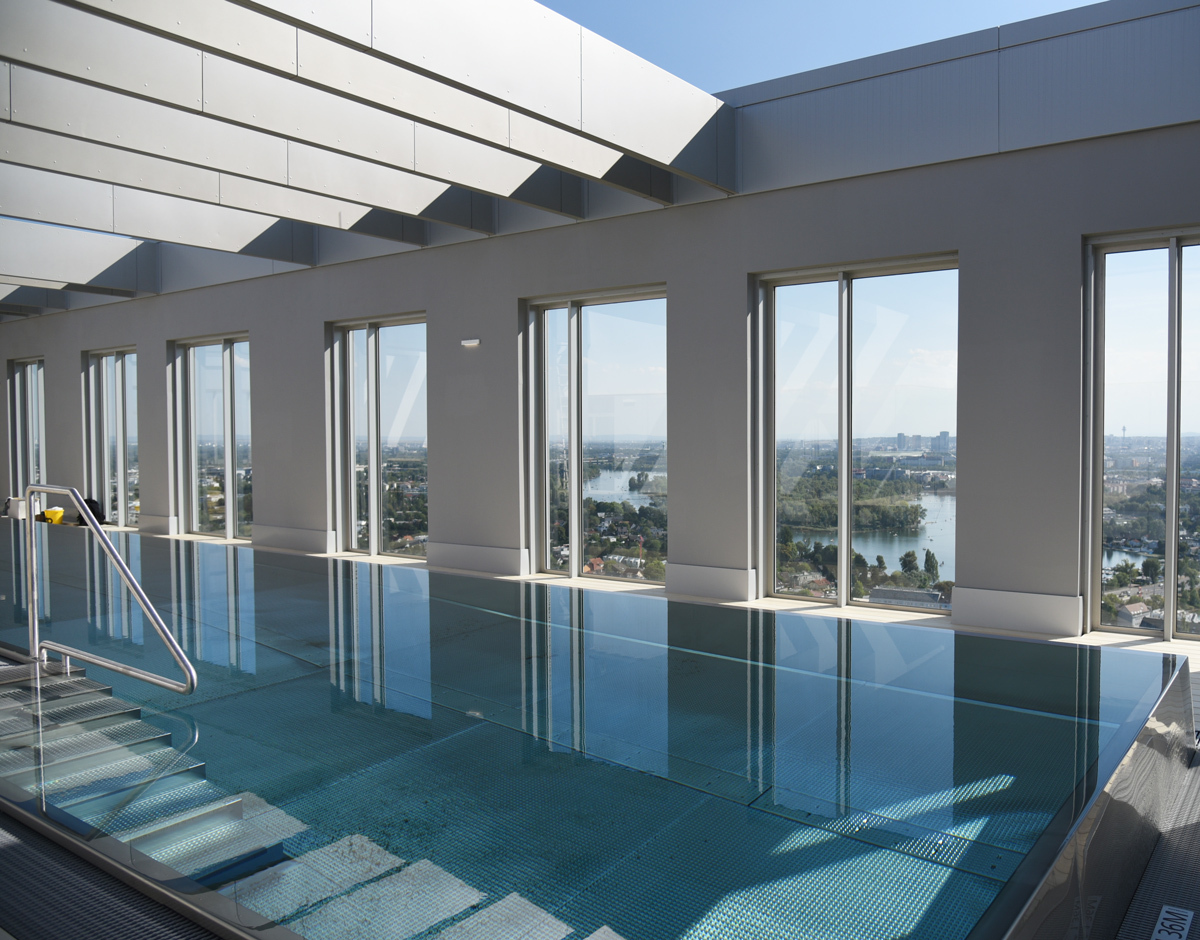
Aug 2022
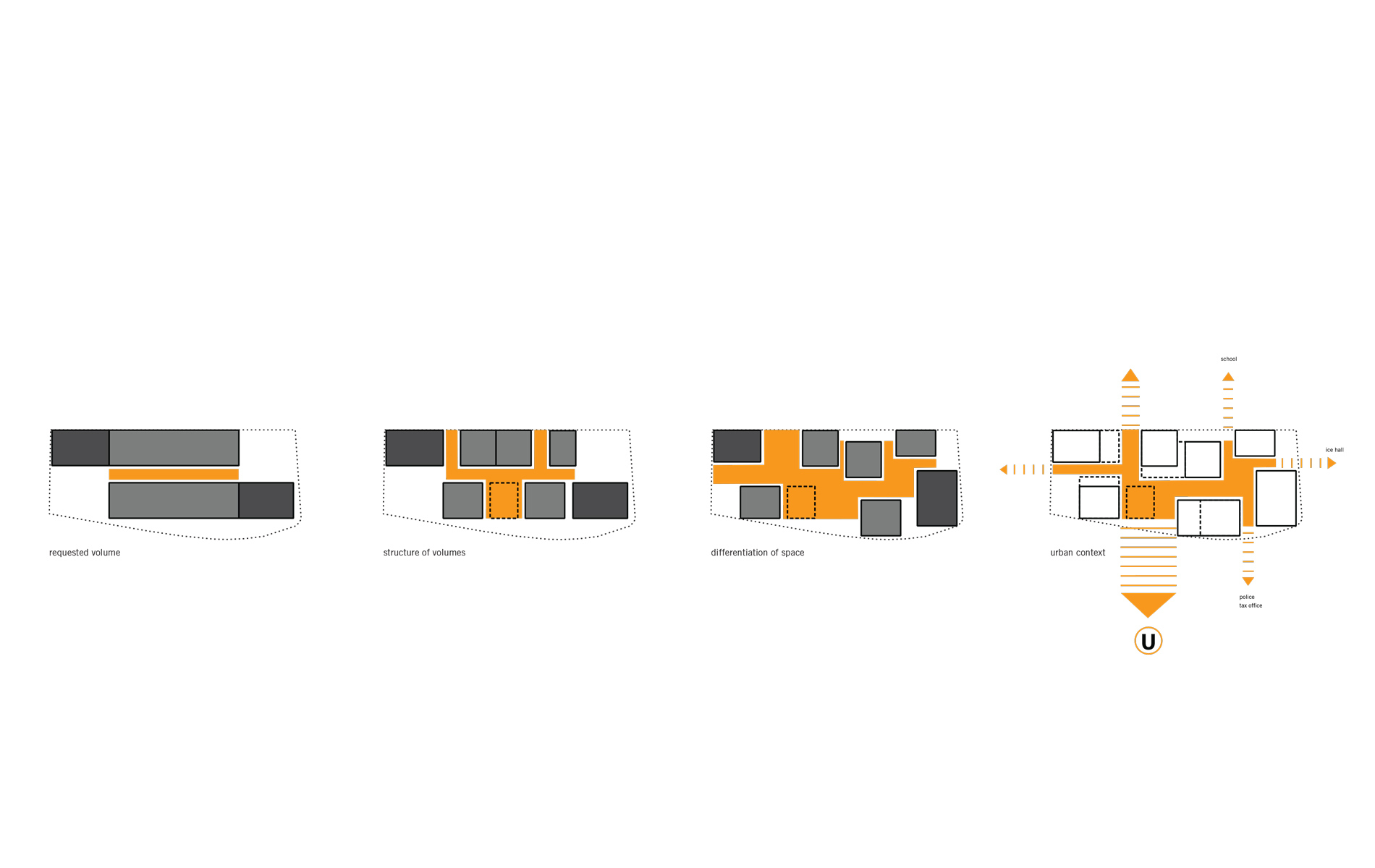
Diagram
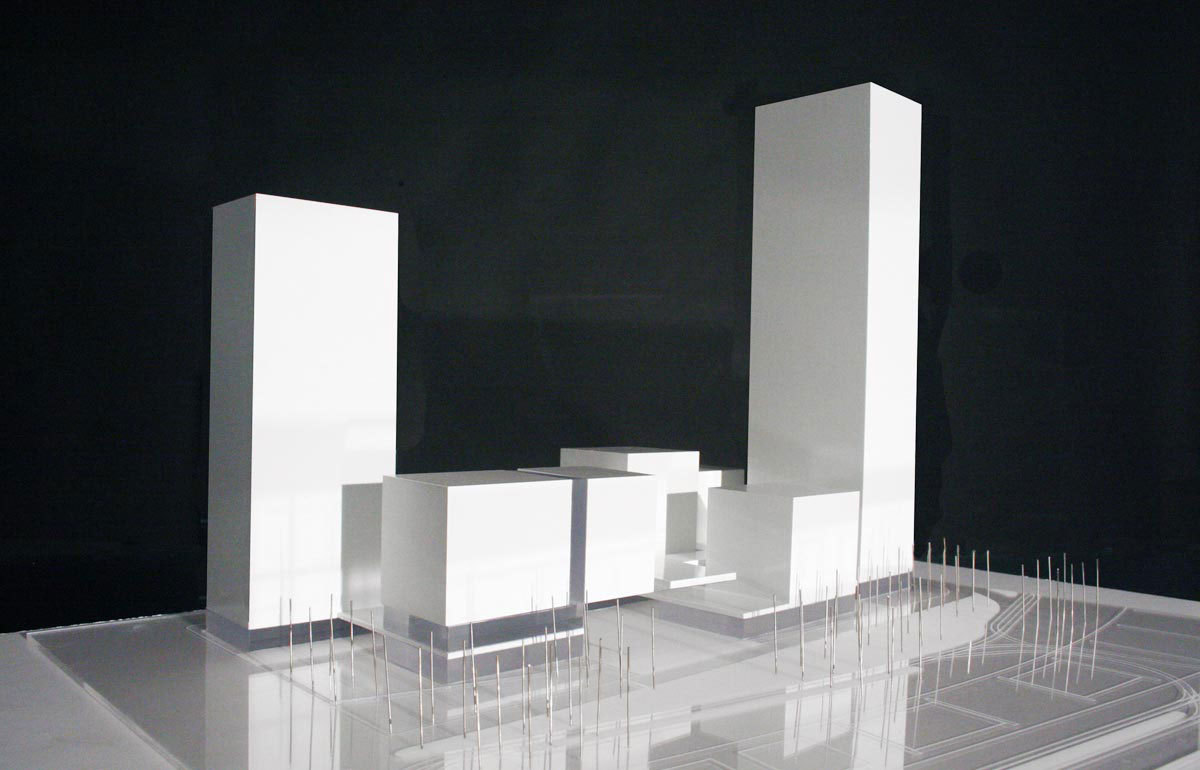
Competition model
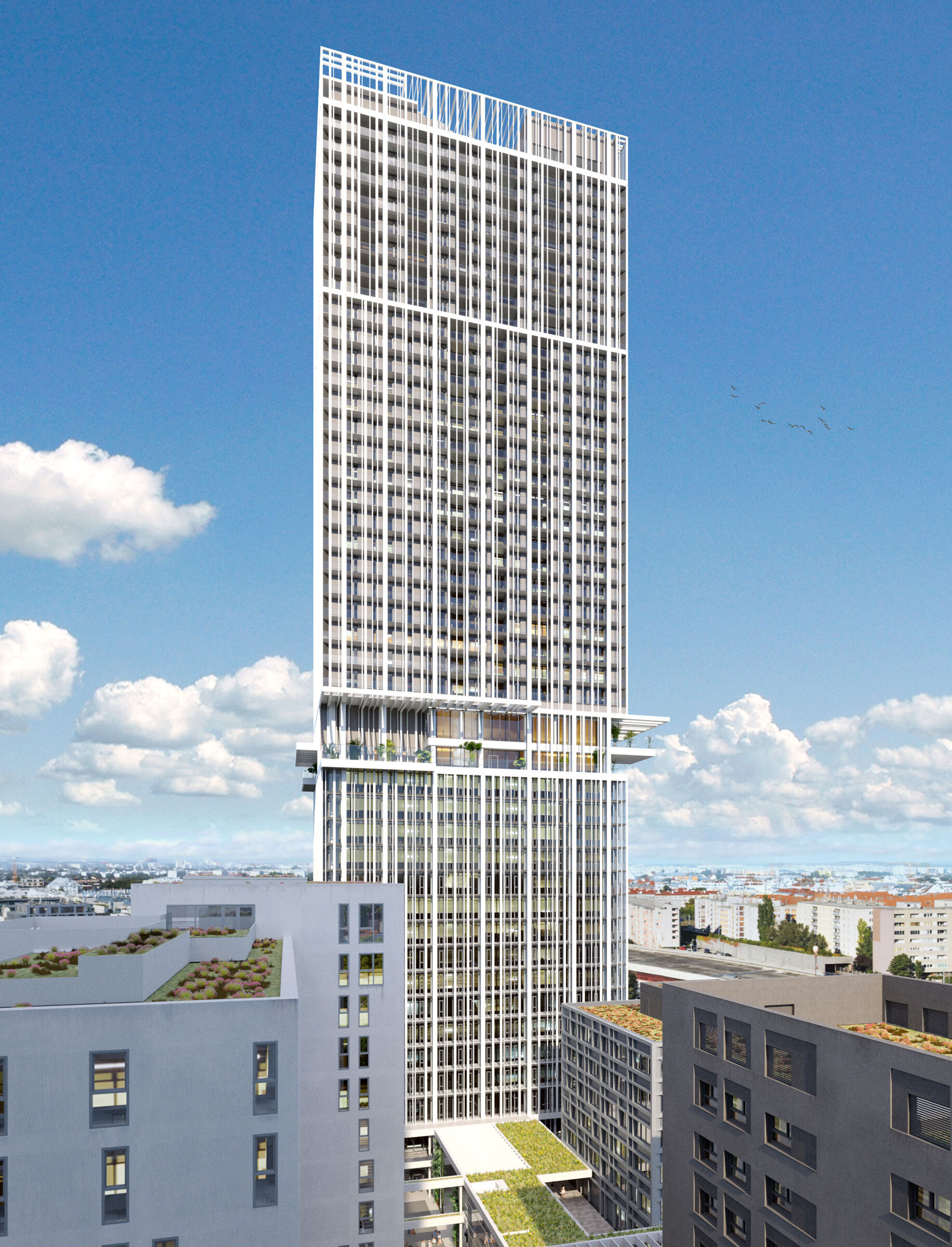
© k18
