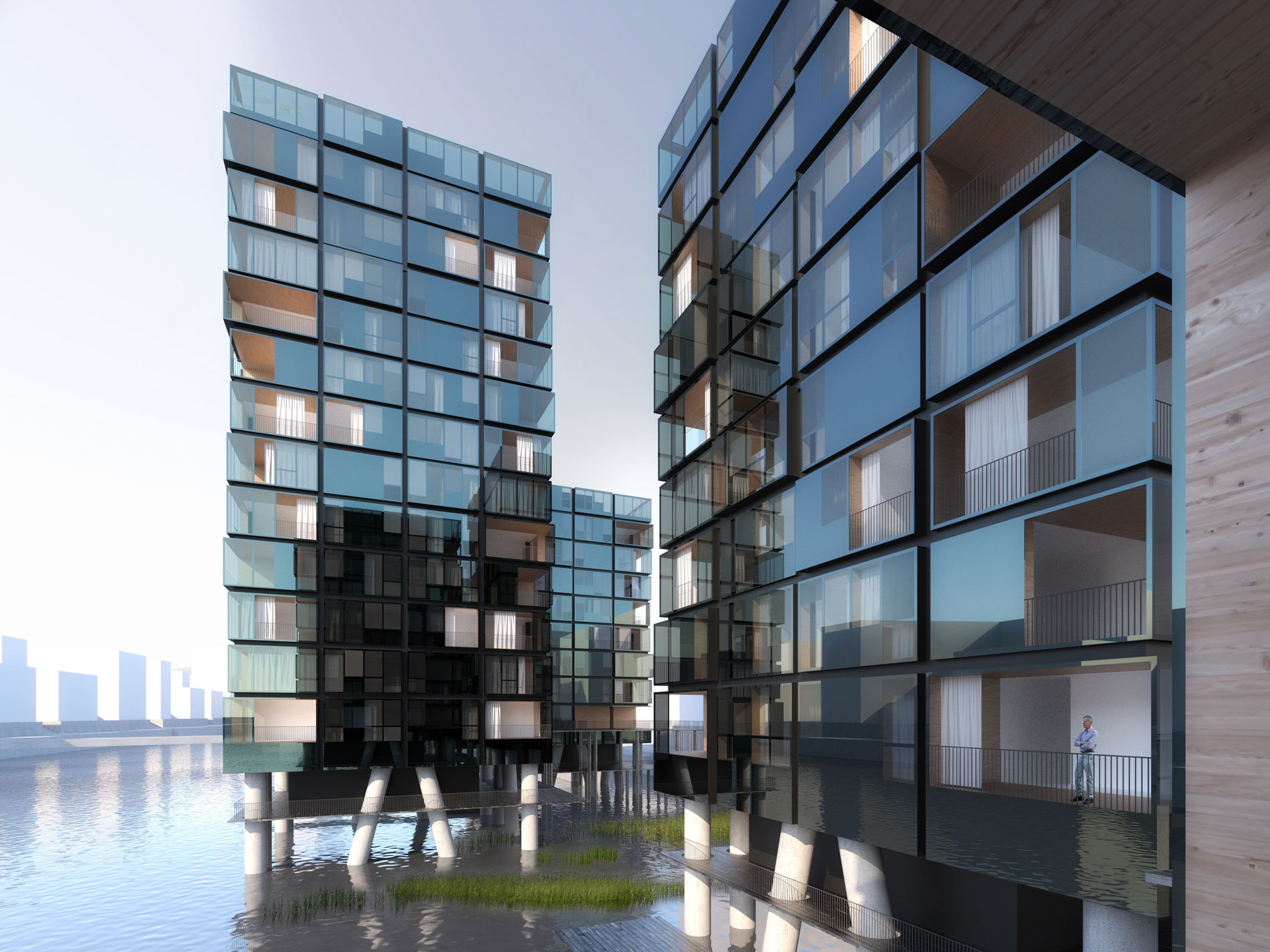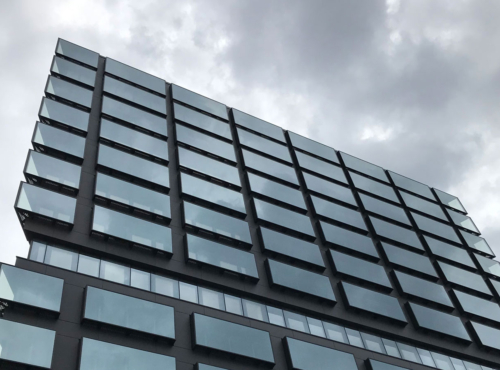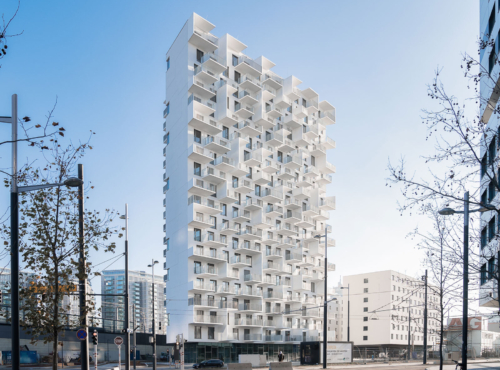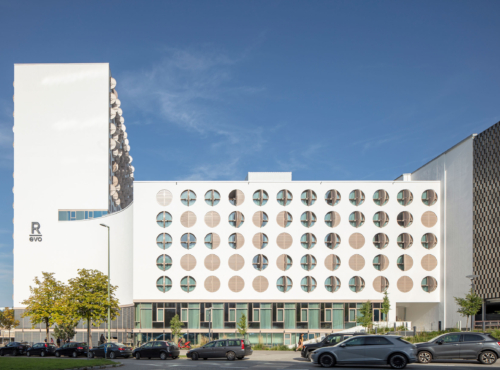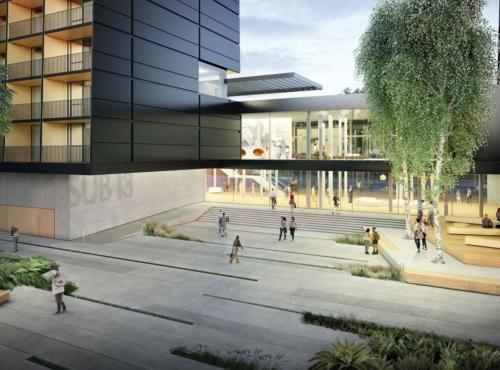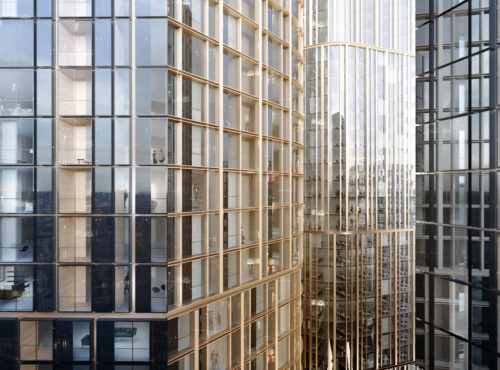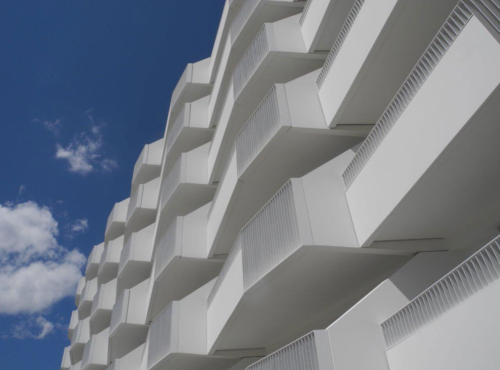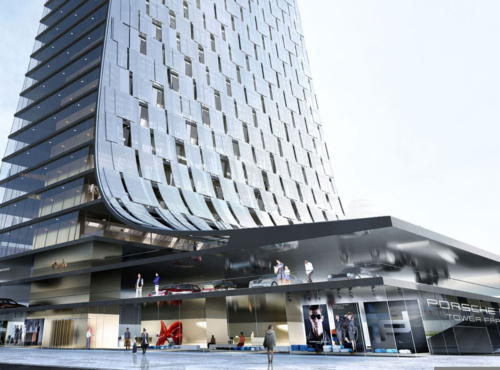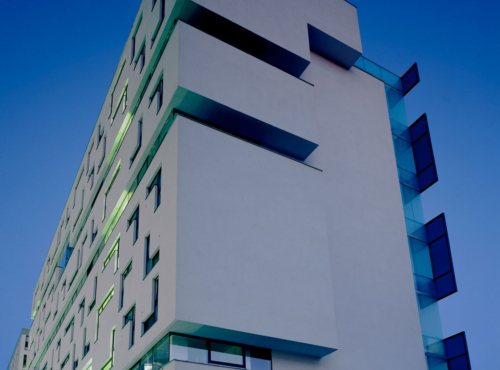Germany
- Residential
- Competition
Living in a special place above the water is the core element of a unique design brief. This background allows for the design to clearly highlight and emphasize the remarkable potential of the location and the living units. It aims at celebrating the particularities of this privileged urban site. The access to the water houses on jetties which act as barrier-free passages between public and semi-public or private areas opens the free view between the buildings over the river Elbe causing a remarkable change in the urban atmosphere.
The footbridge leads to an open water floor which surrounds the paired buildings’ plinth and hosts partly roofed, high quality open areas. The above situated bridge docks on to both sides of the entrance to the respective building’s access area. The quality achieved by the formal reduction and serenity of the three building pairs represents the overriding design parameter at the core of the plan.
Address
Inner Harbor Baakenhafen, 20097 Hamburg, Germany
Competition
2012
Floor area
19,444 m²
Gross surface area
23,043 m²
Construction volume
76,328 m³
Site area
2,400 m²
Built-up area
2,400 m²
Hight
50.92 m
Number of levels
12
Number of basements
1
Project manager
Thomas Theilig
Project team
Philip Beckmann, Sebastian Brunke, Eva Schrade, Christian Schrepfer, Waldemar Wilwer
CONSULTANTS
Structural engineering
Drees & Sommer, Stuttgart
Building Services Engineering
Drees & Sommer, Stuttgart
Façade
Drees & Sommer, Stuttgart
Landscape
Topotek 1, Berlin
Client / Awarding Body
HafenCity Hamburg GmbH
Osakaallee 11
20457 Hamburg
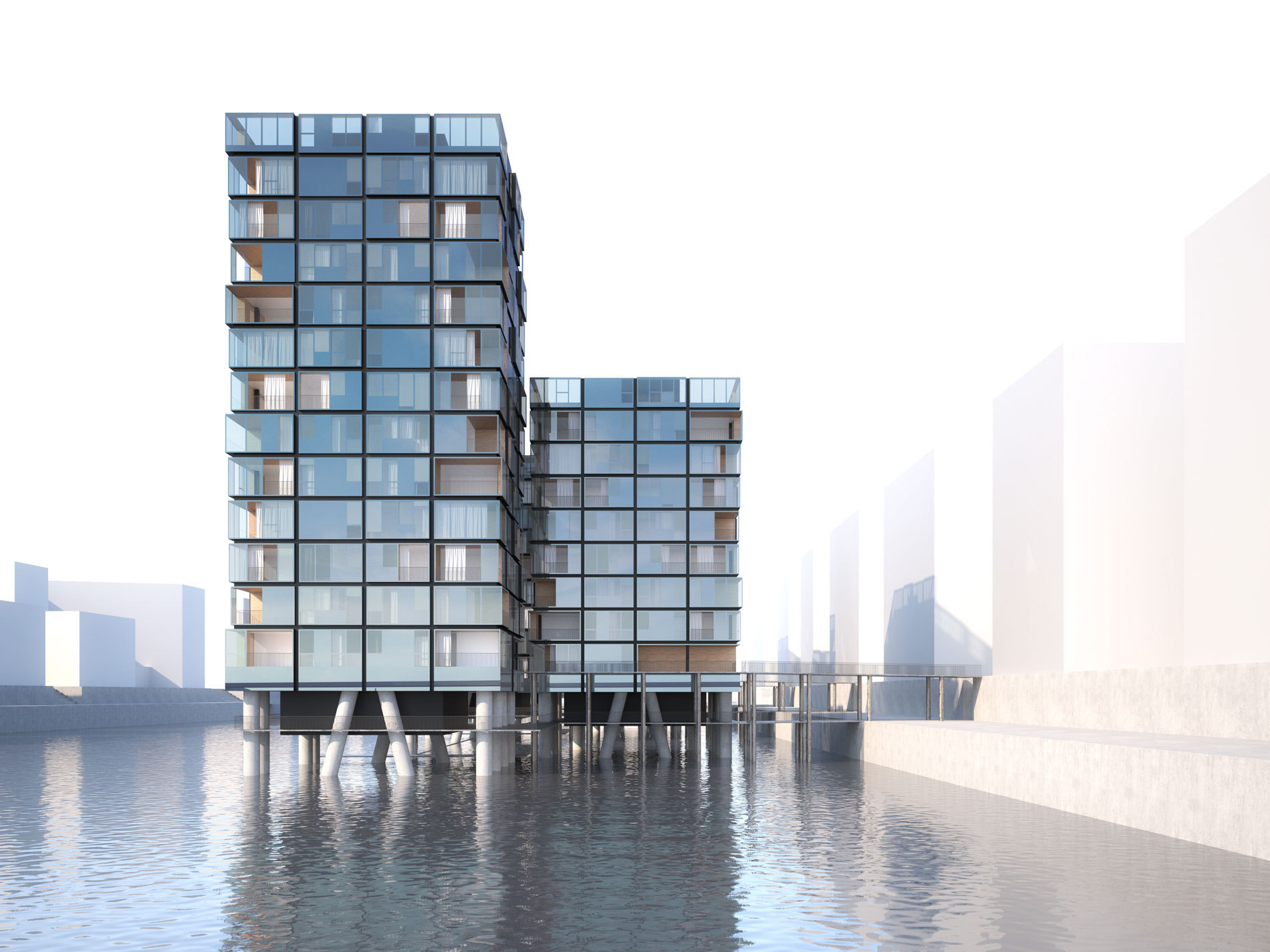
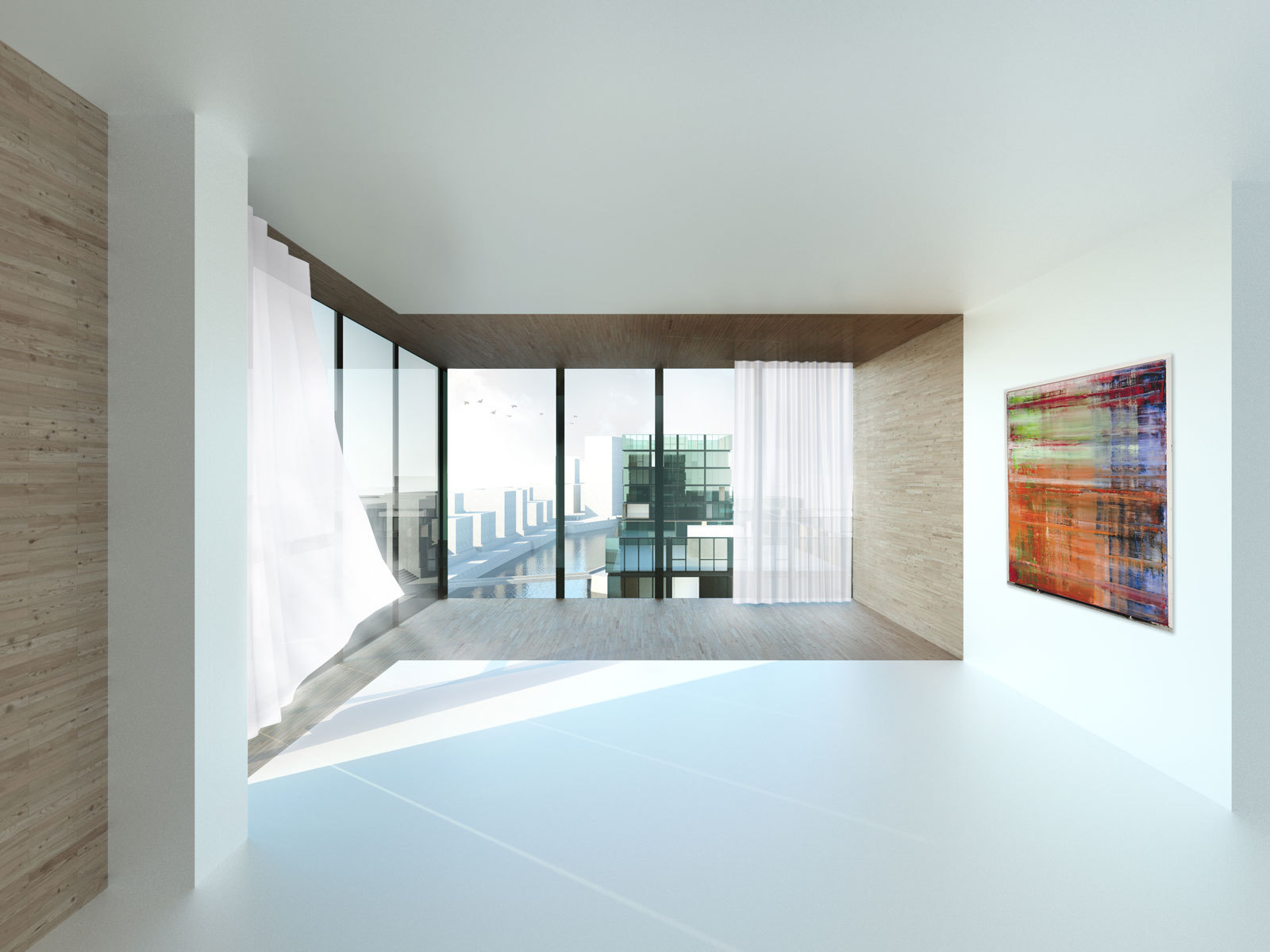
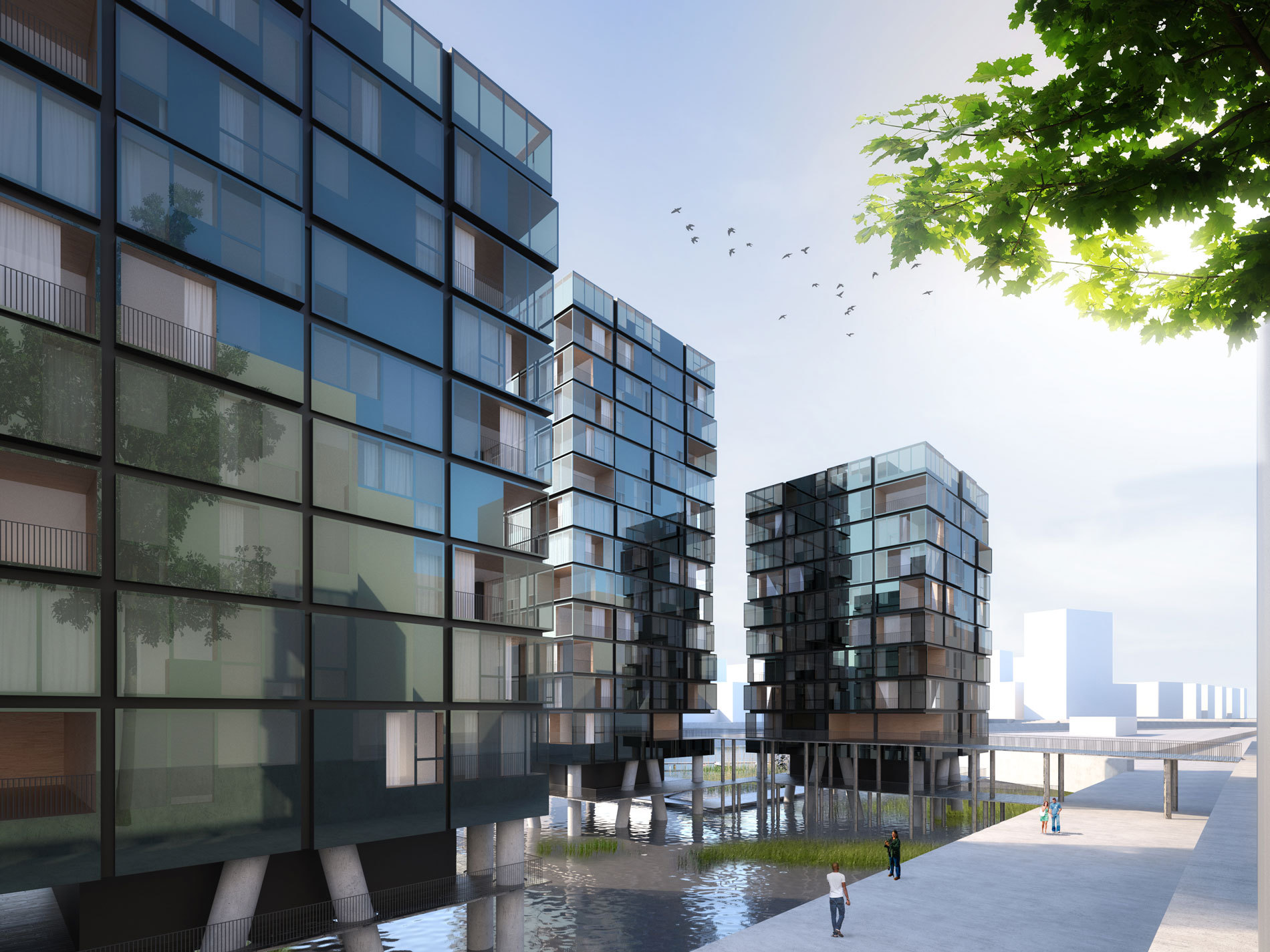
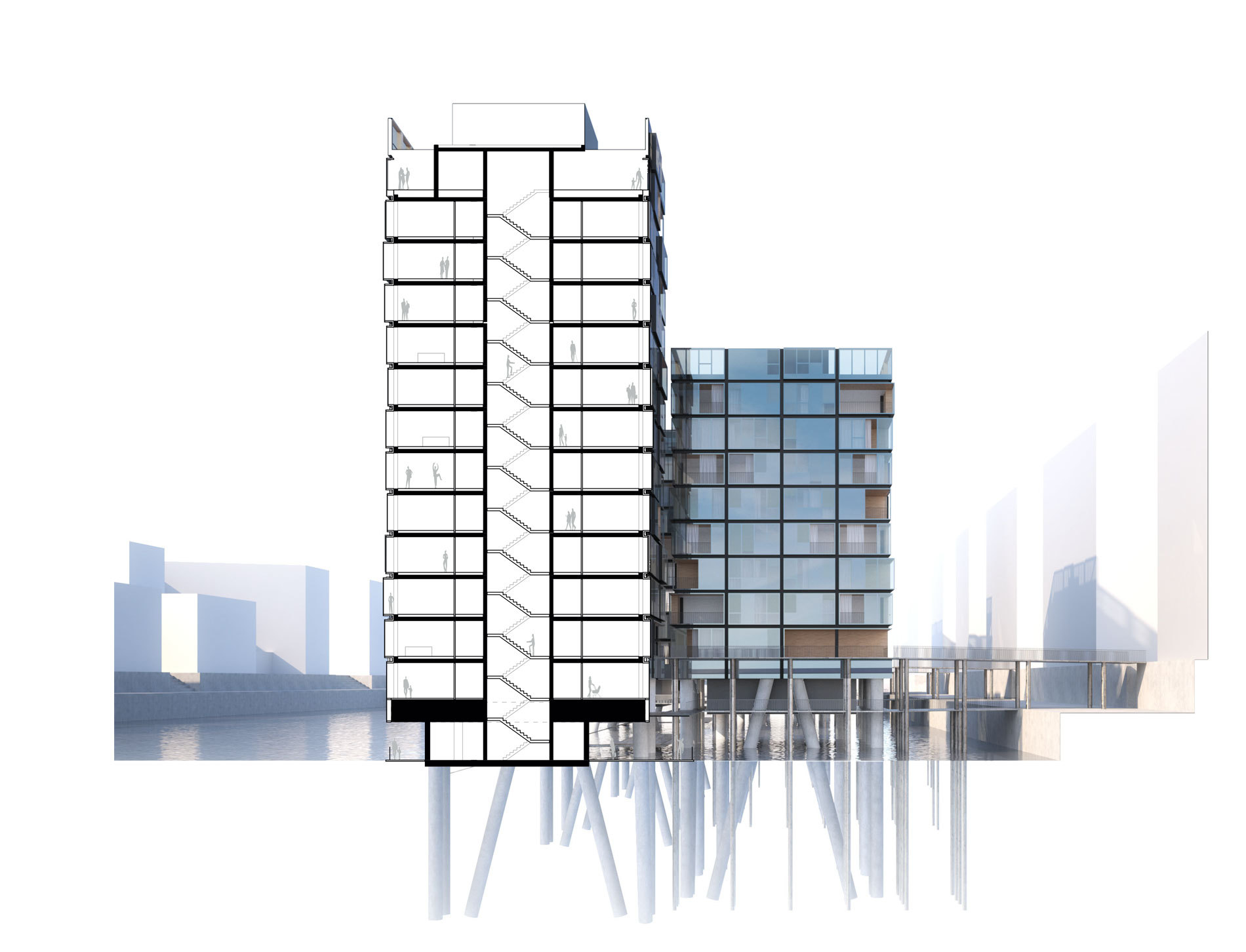
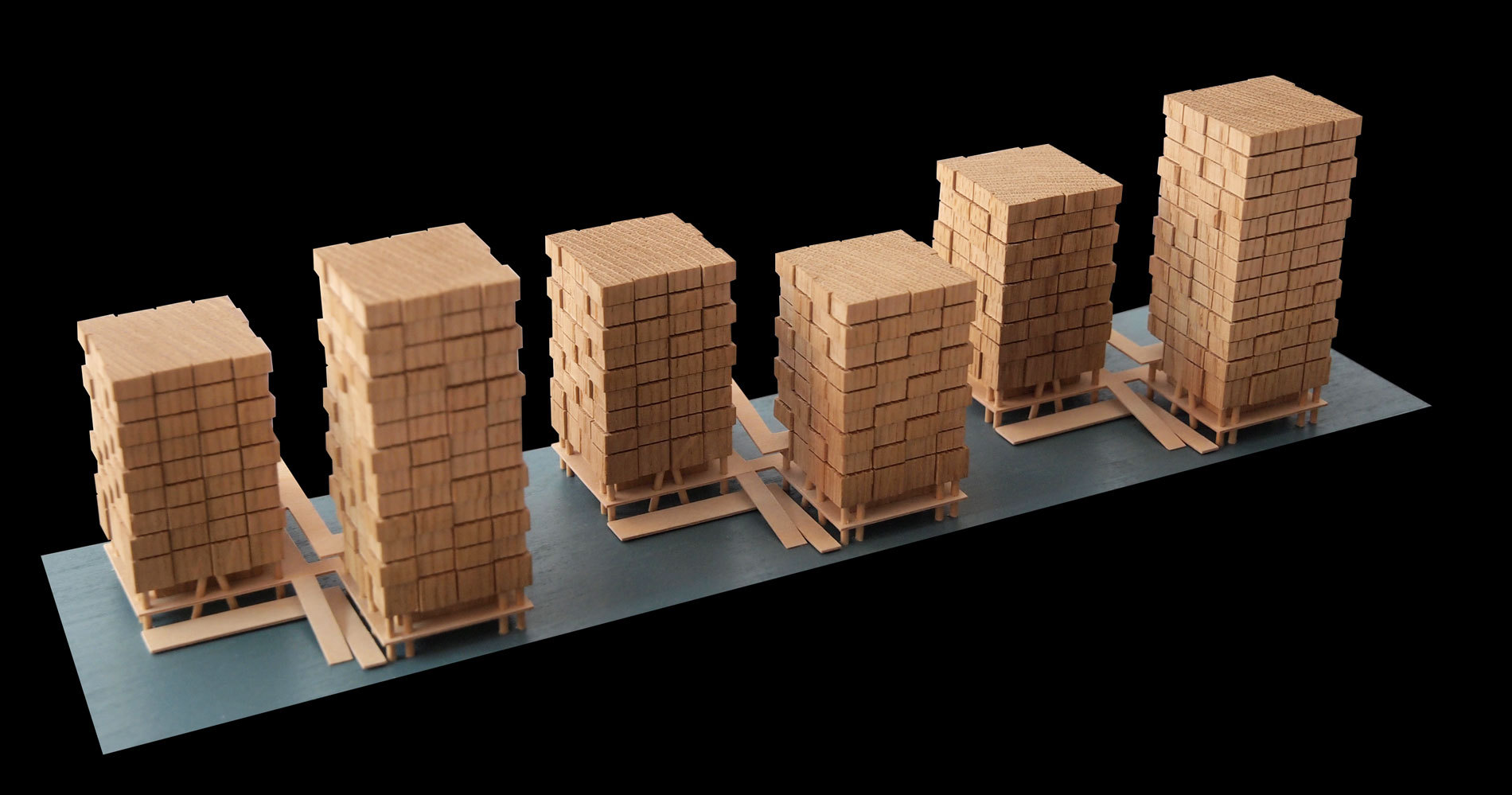
Competition model
