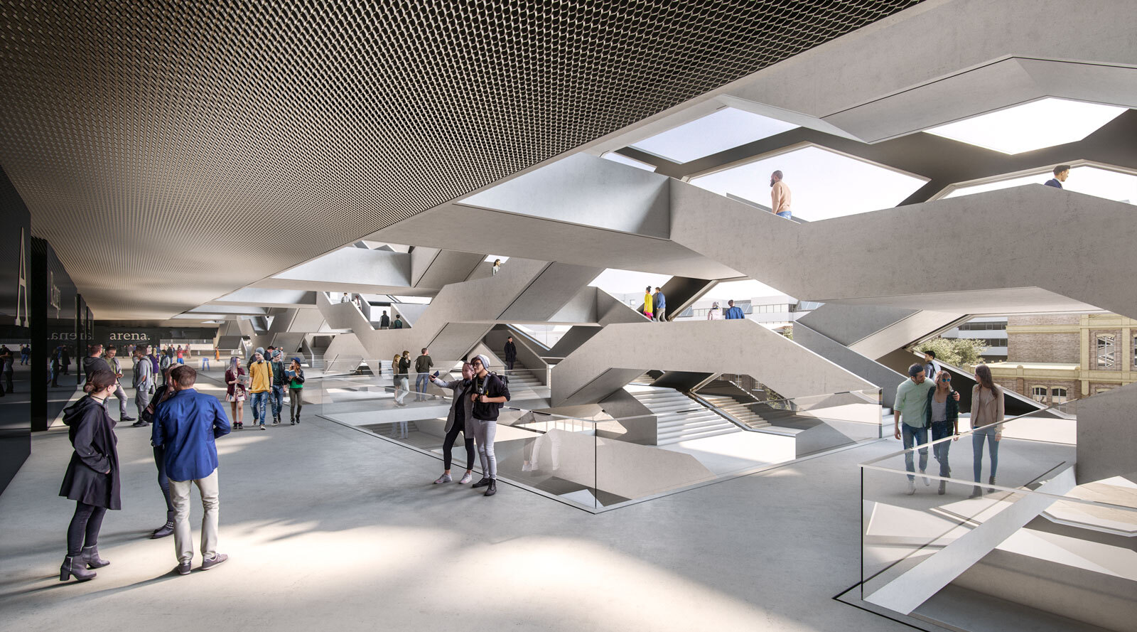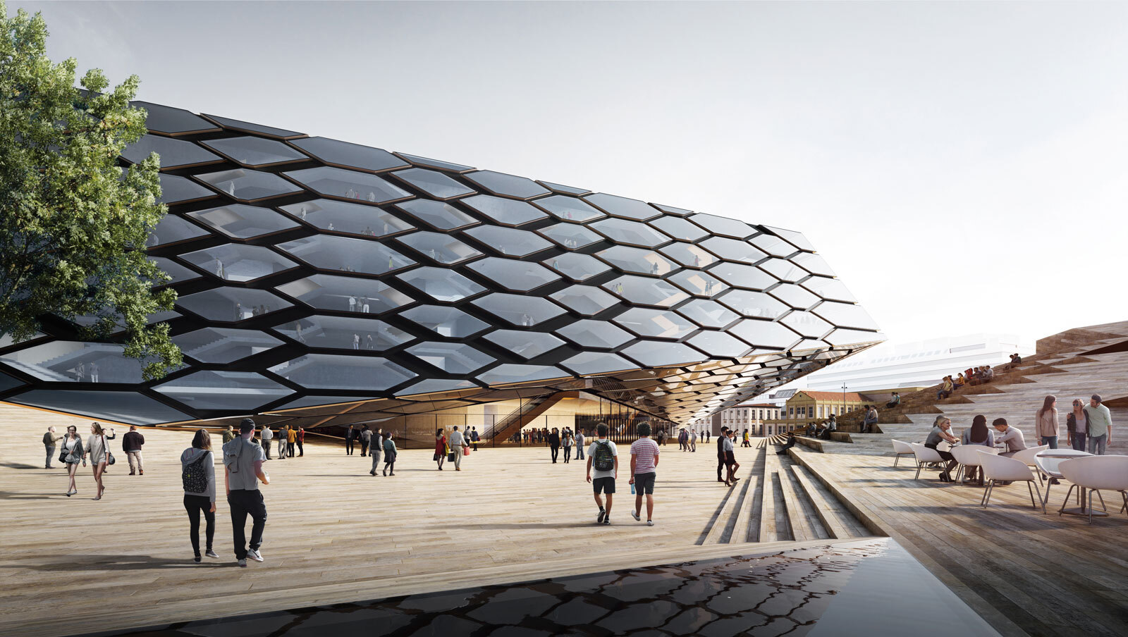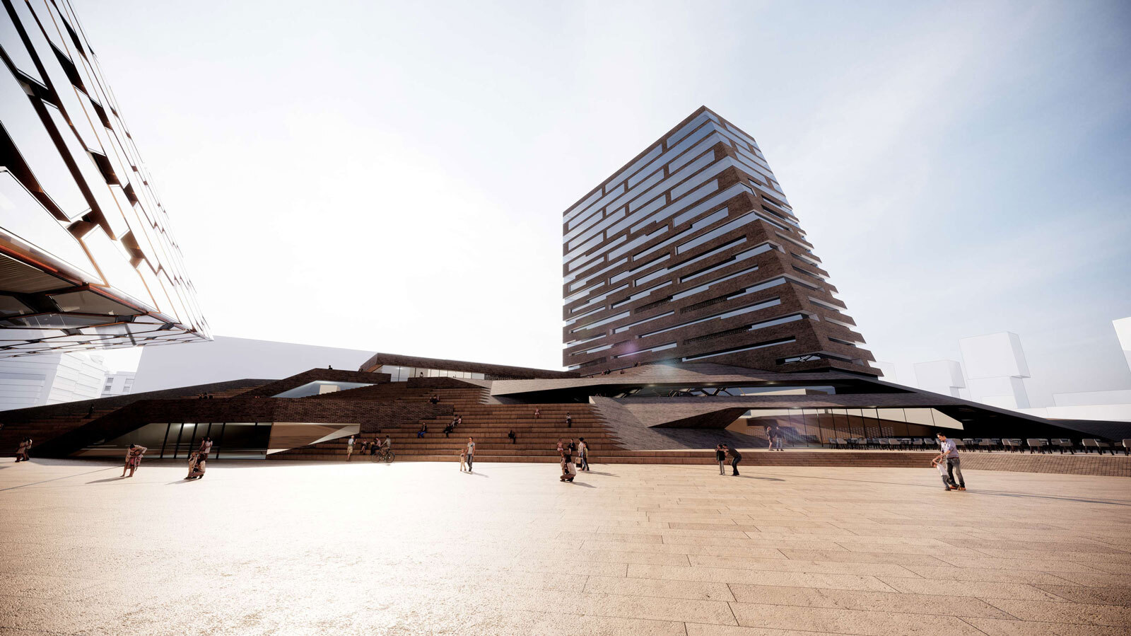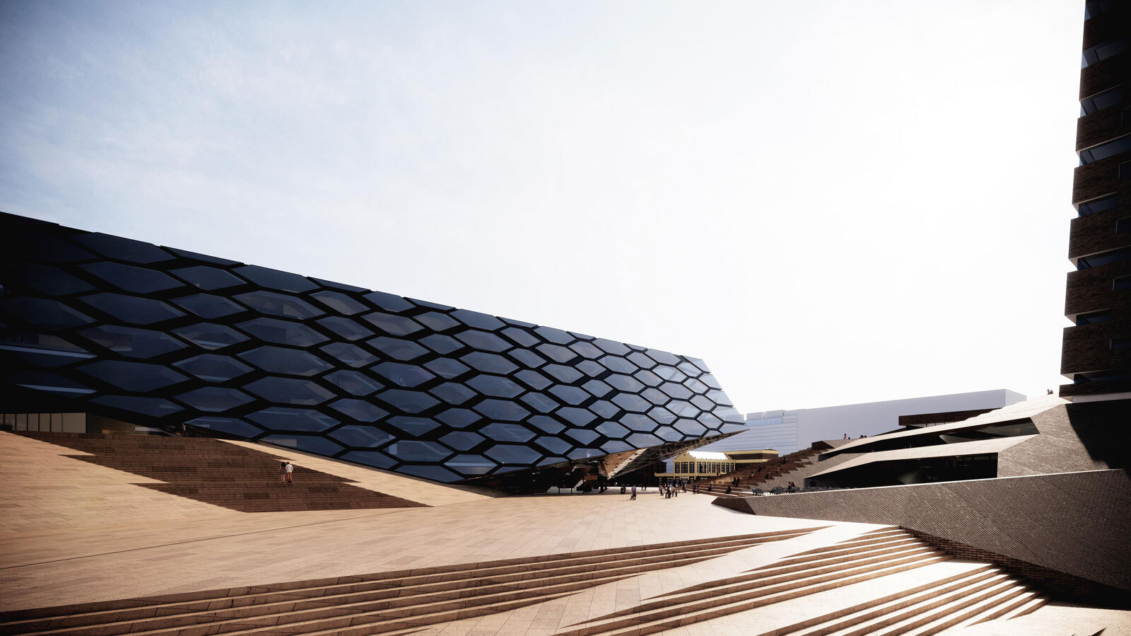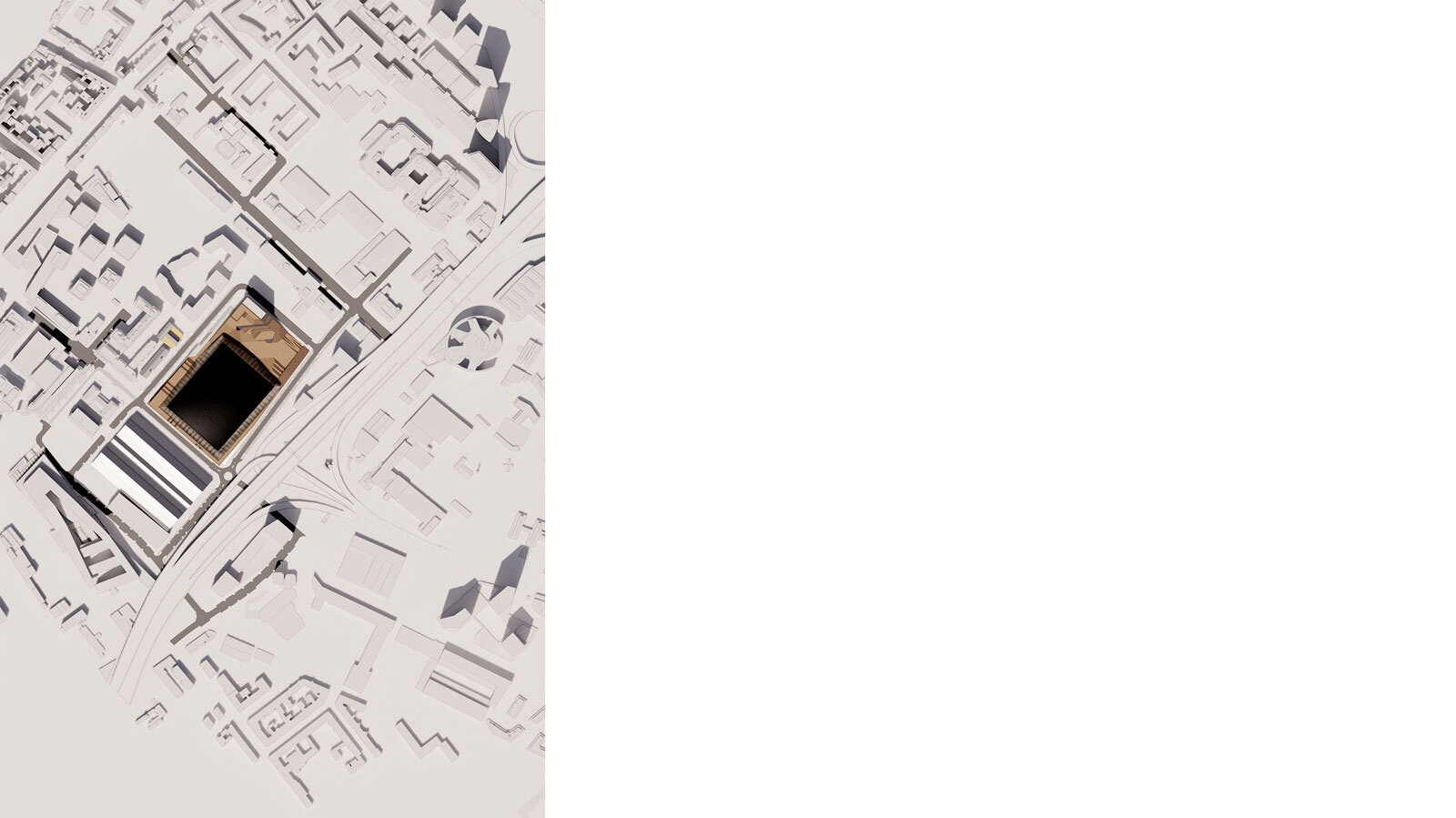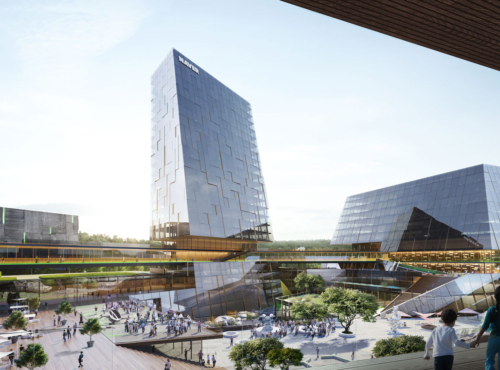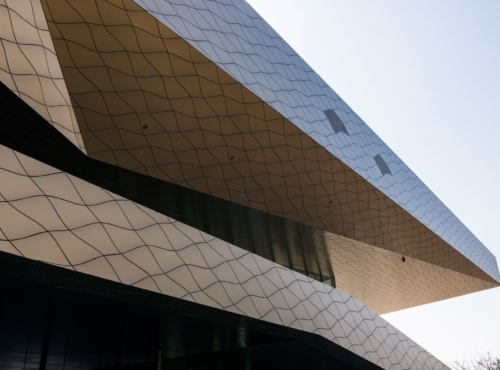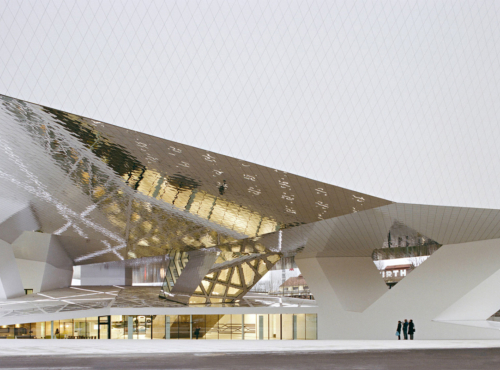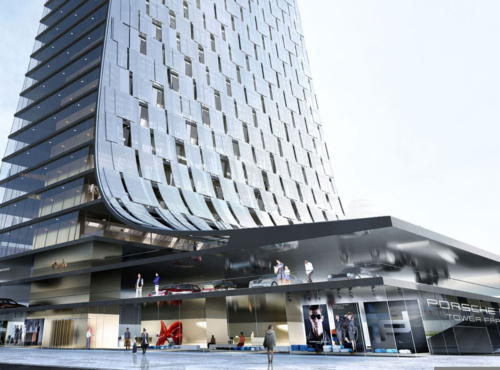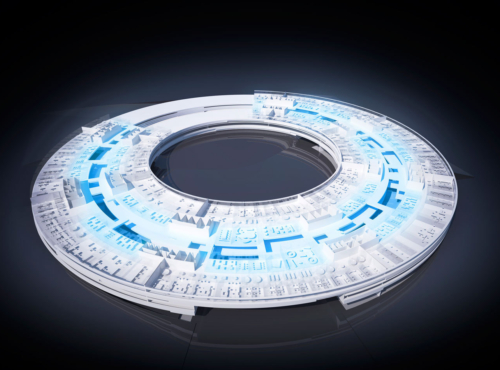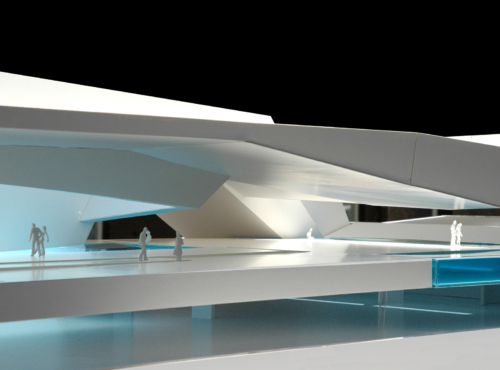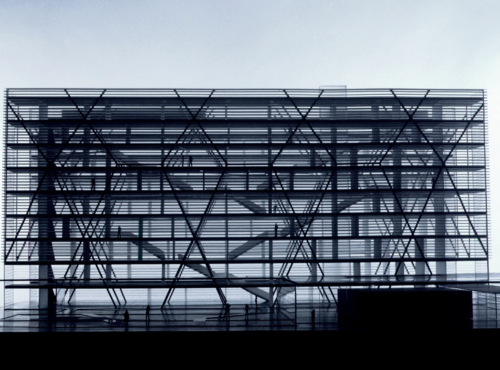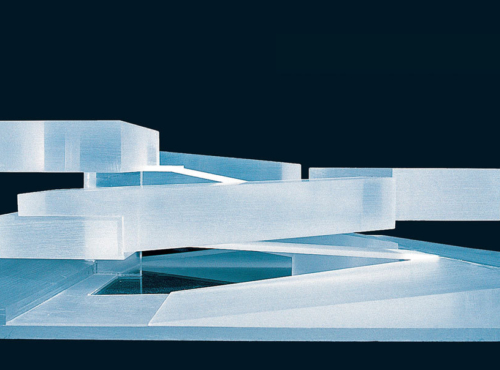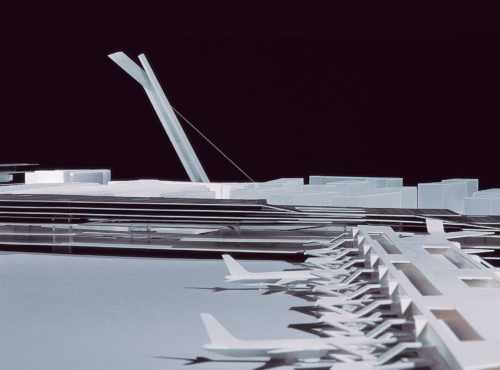Austria
- Cultural
- Mixed Use
- Sport
- Competition
Rather than being a self-referential, stand-alone building the WH Arena is precisely adapted to its urban context: The geometry, proportions and urban positioning of the hall itself refer to the neighbouring Marx Halle while the materiality and scale of the base enable it to dovetail with the surrounding urban fabric.
The ensemble of arena and base is held in place and completed by a highpoint at its northern edge that marks the main entrance while also establishing a clear spatial separation from the less attractive area to the north.
The streams of visitors coming from different directions flow together in an “urban foyer”, which is inserted between the main entrance, the terraces and terraced steps that are located opposite this entrance and the high-rise slab.
The result is a dynamic public square that will invite people to linger awhile and have some fun, even while the Arena is being rebuilt – this fore-COURT will become and richly experiential urban ante-ROOM, a form of stage, which can also be occupied for its own sake, fully independently of the activities taking place in the Arena (for public viewings and open-air performances, etc.).
A key starting point for the visual identity of the façade was the desire to transform the notion of connection and of the circulation of visitors within the Arena into a spatial and design idea.
Staircases and landings are reflected in the façade as form-giving stylistic elements that establish the façade’s defining hexagonal identity. The result is a functional, aesthetic and interior solution that elevates a simple principle of circulation into a special, high-quality space for coming together and communicating.
Address
Karl-Farkas-Gasse
Maria-Jacobi-Gasse
Neu Marx
1030 Vienna
Competition
2020
Gross floor area
102.280 m²
Gross floor area
above ground
76.757 m²
Construction volume
687.701 m³
Site area
40.500 m²
Height
34,70 m
Number of levels
8
Number of basements
2
Project manager
Dietmar Feistel
Project team
Ernesto M. Mulch, Alexander Nanu, Jurgis Gecys, Thomas Peter-Hindelang
CONSULTANTS
Structural engineering
Bollinger+Grohmann
Energy Design
Transsolar Energietechnik GmbH
Client
WH Arena Projektentwicklung GmbH
Reichsratsstraße 11
1010 Vienna
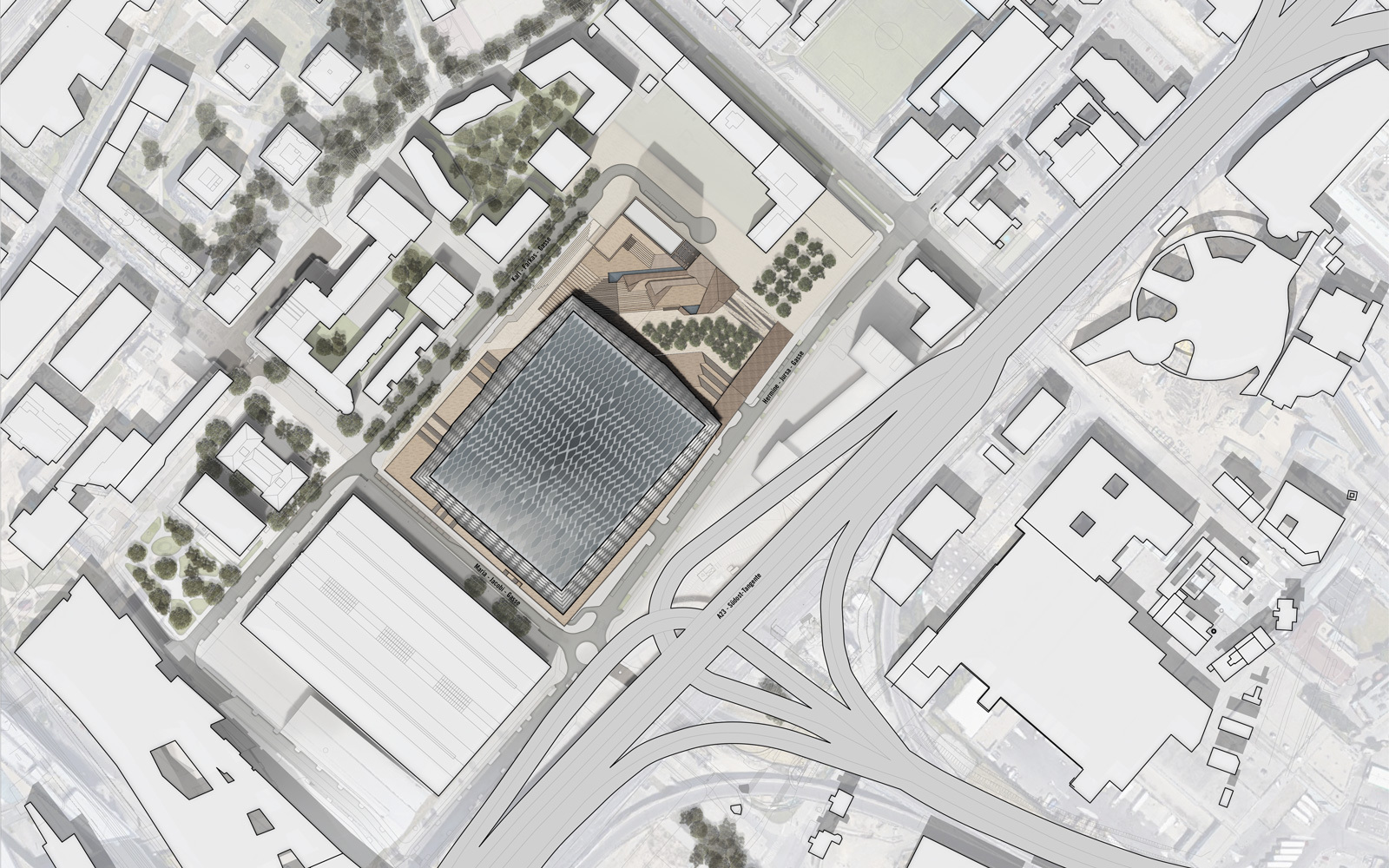
Siteplan
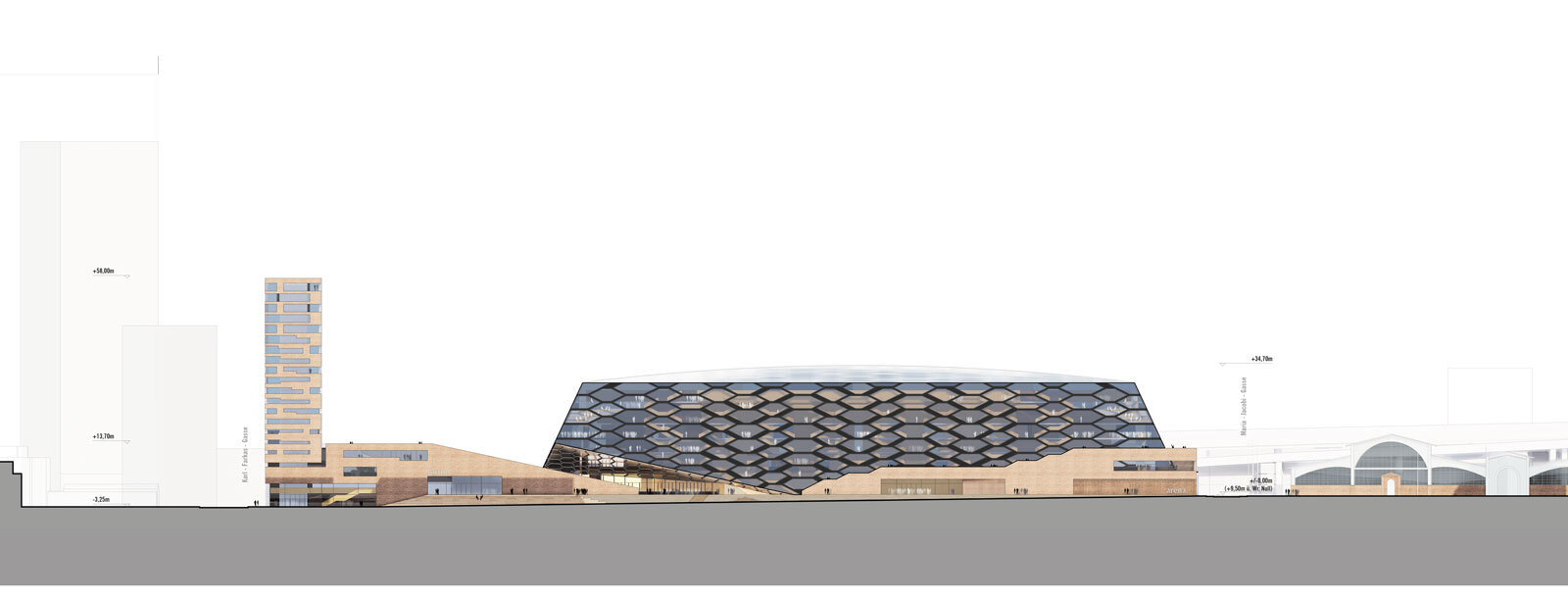
Elevation
Crystalline Organism,
Energy Sculpture,
Urban Stage
—
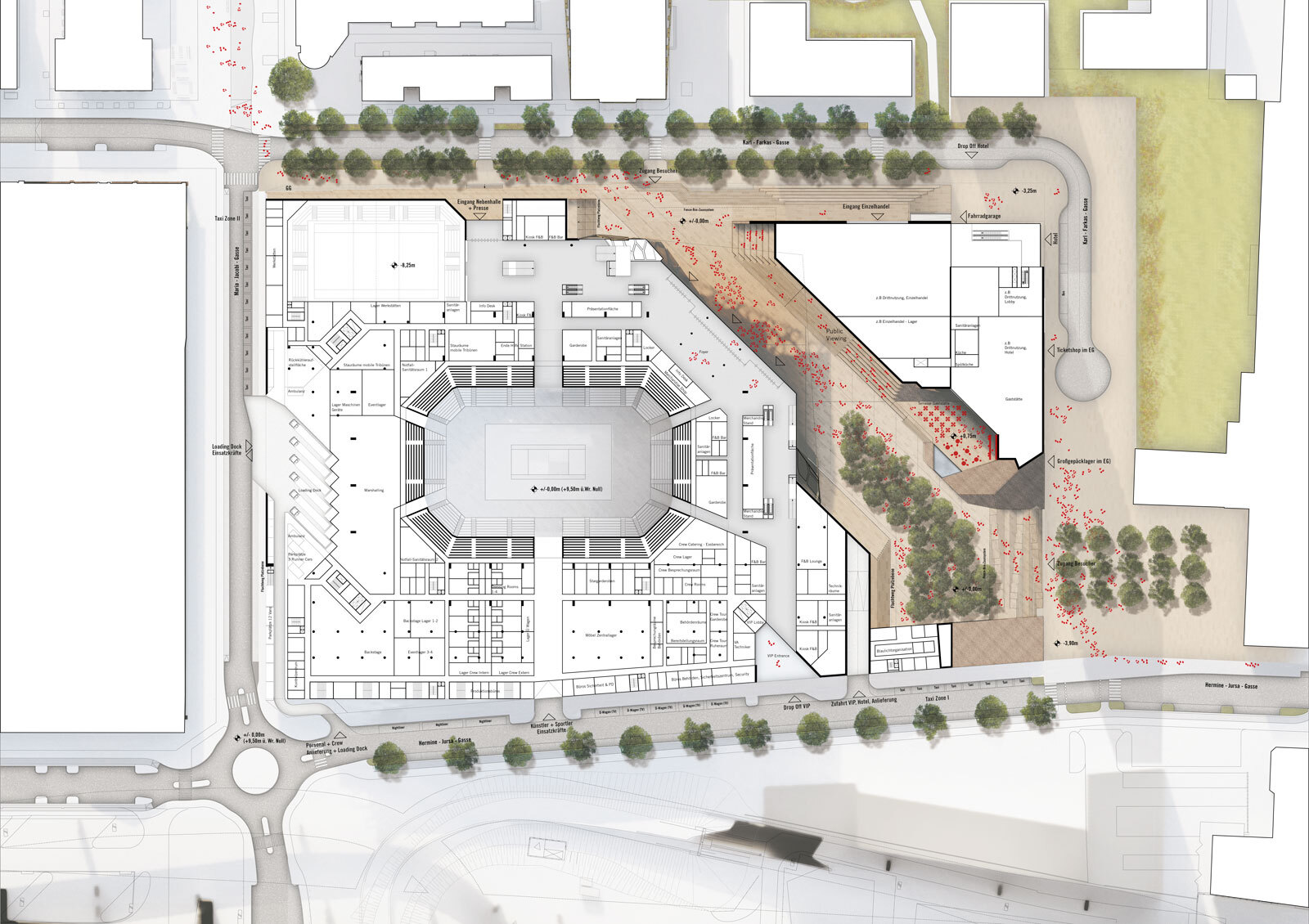
ground floor plan
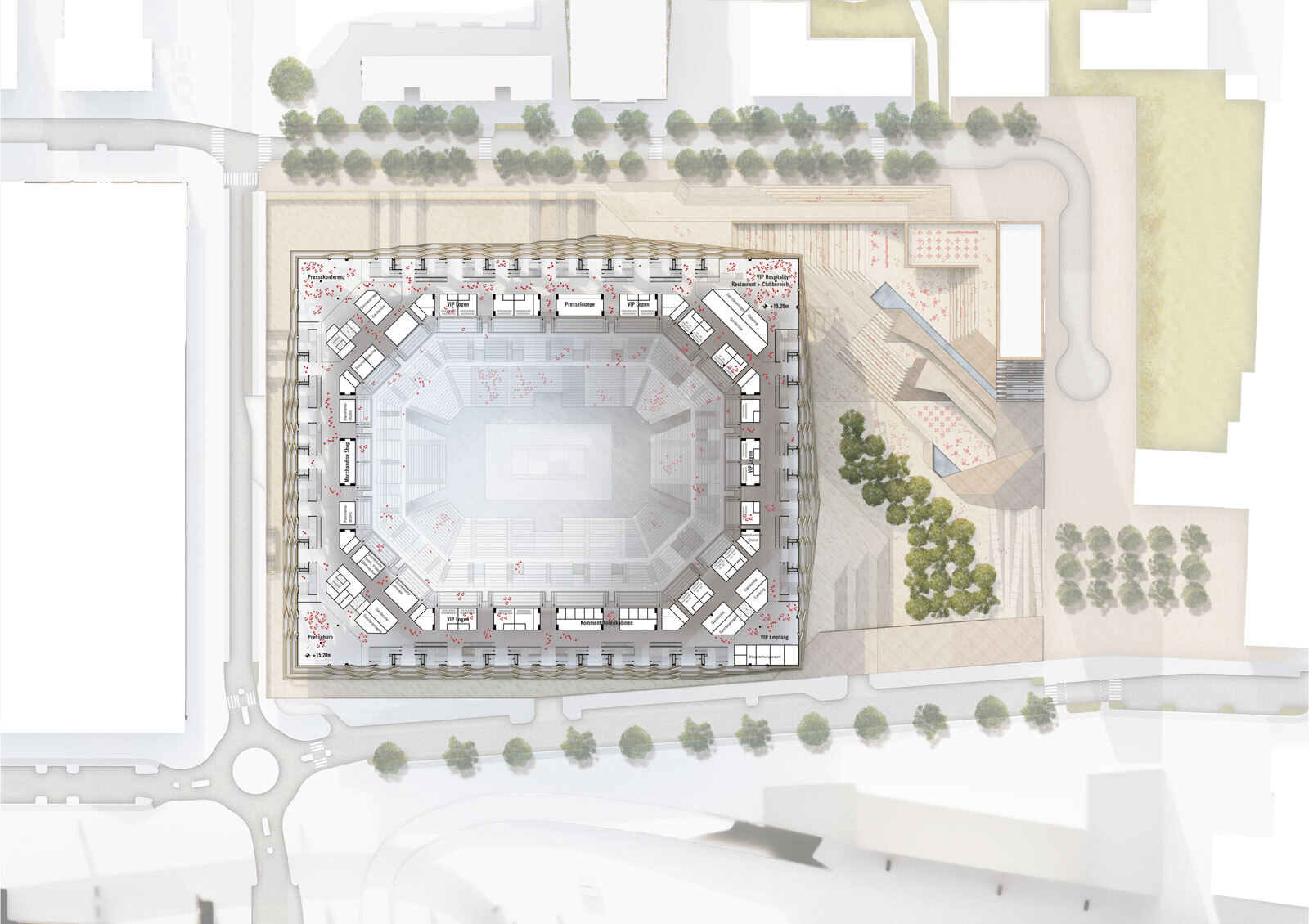
floor plan level 4
