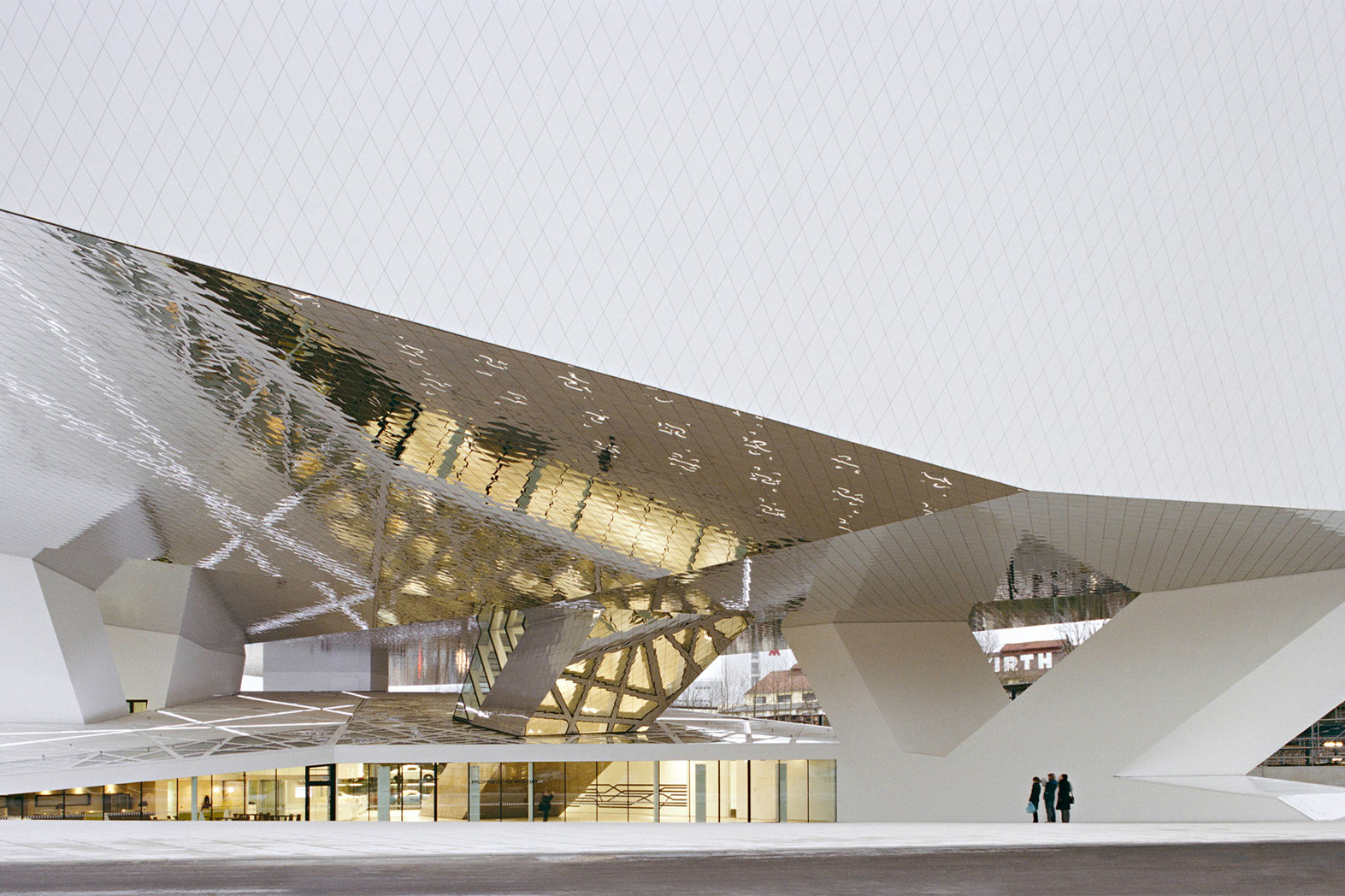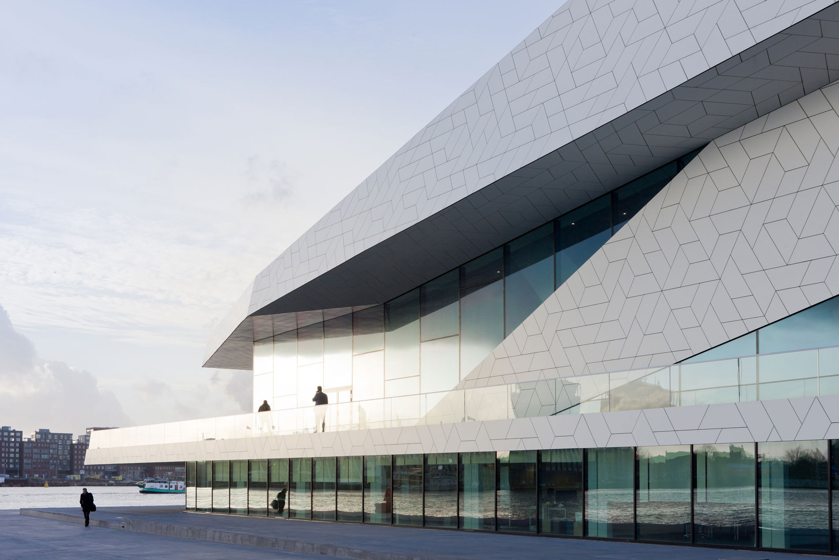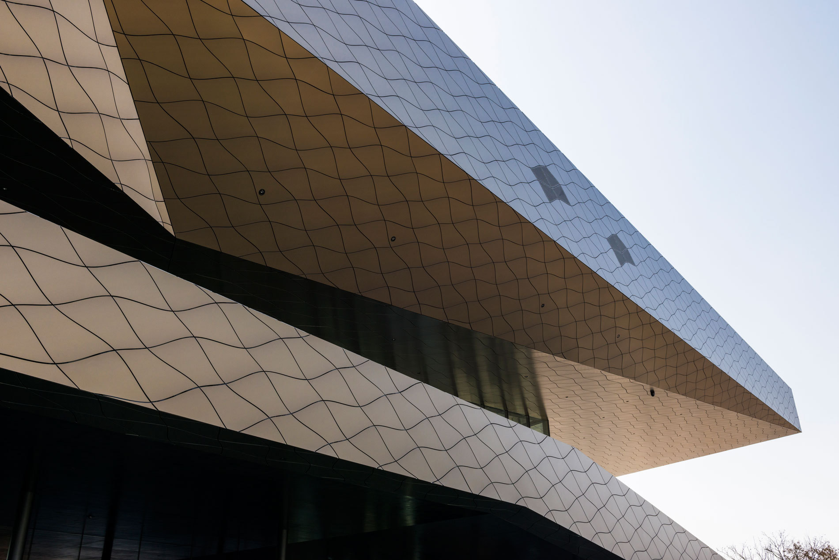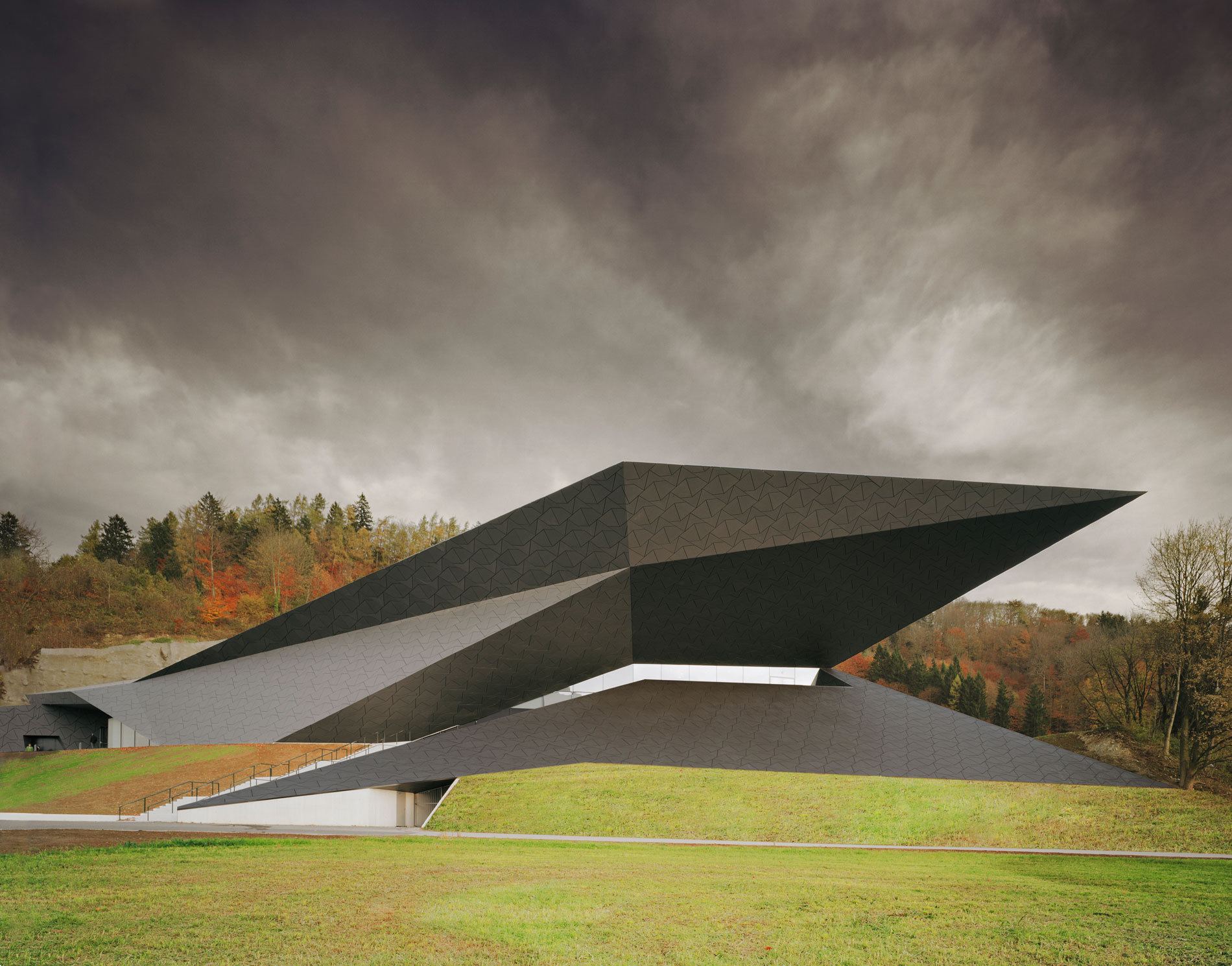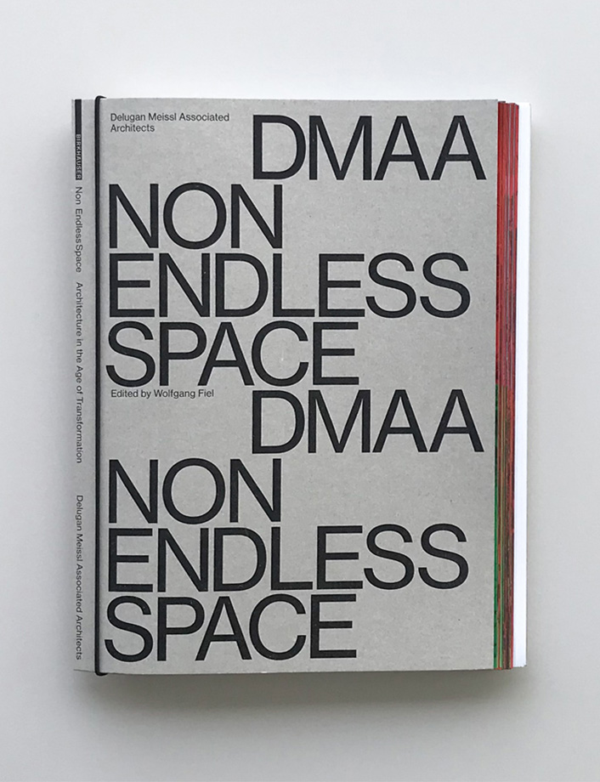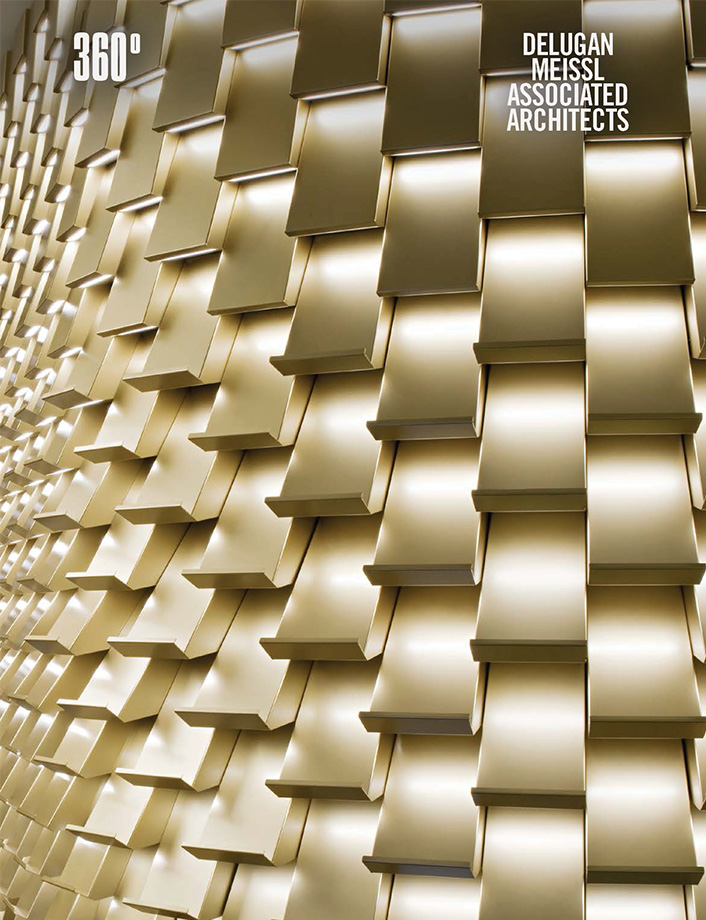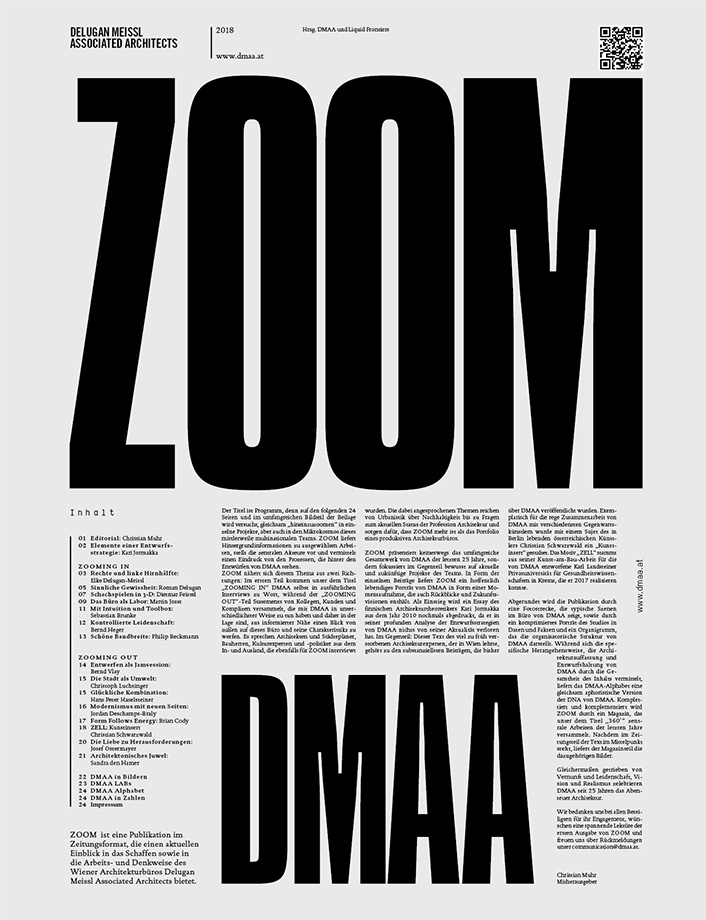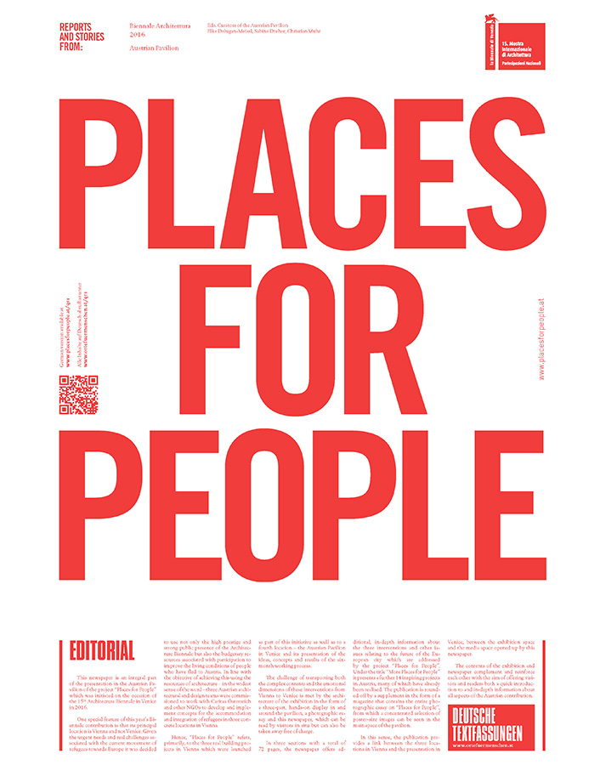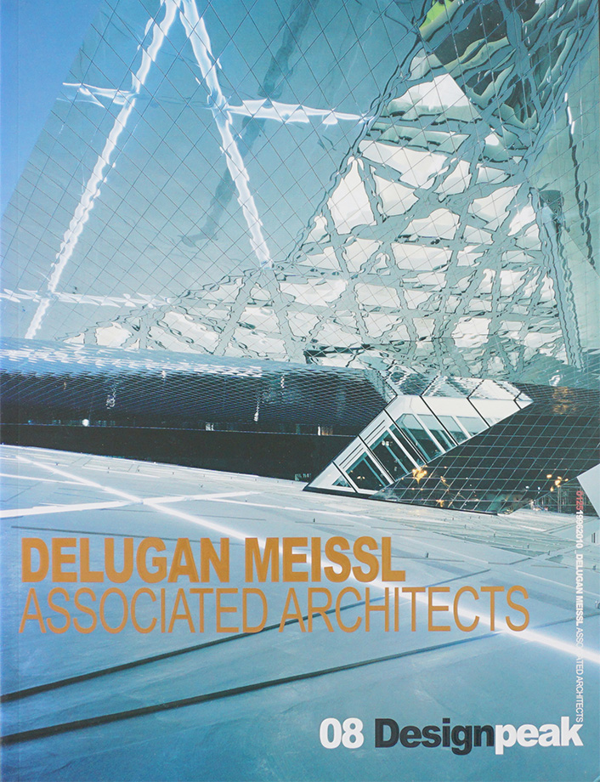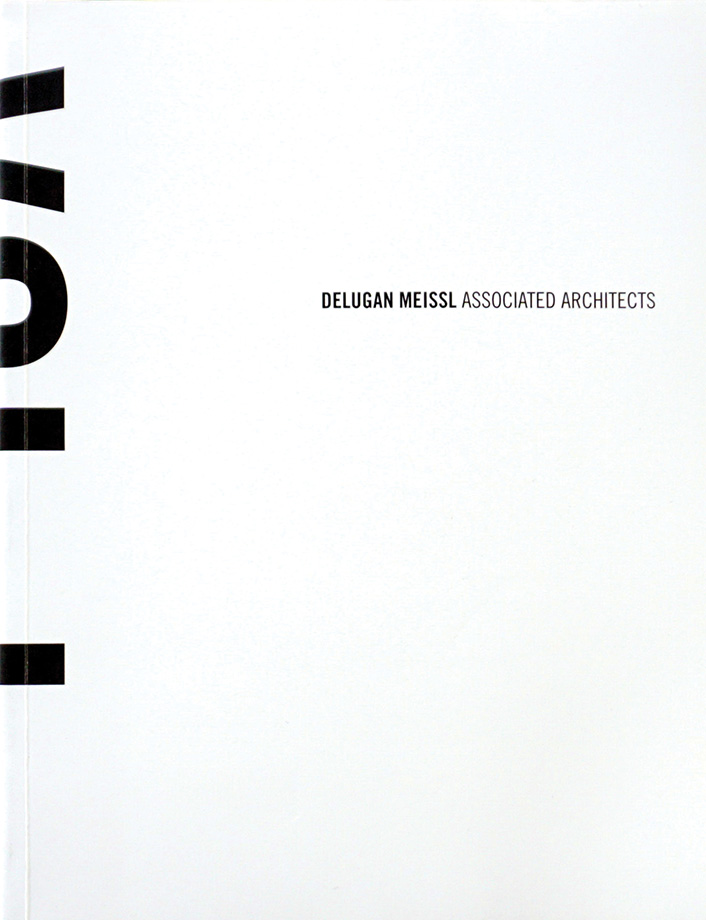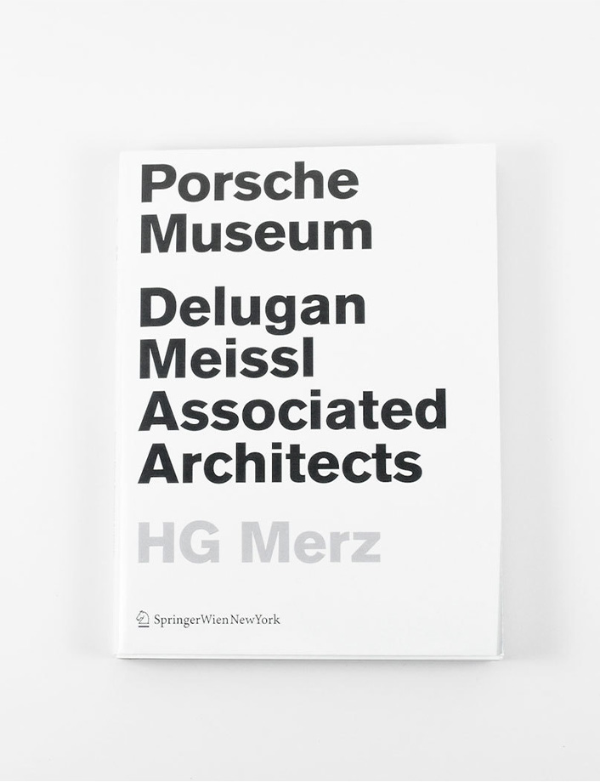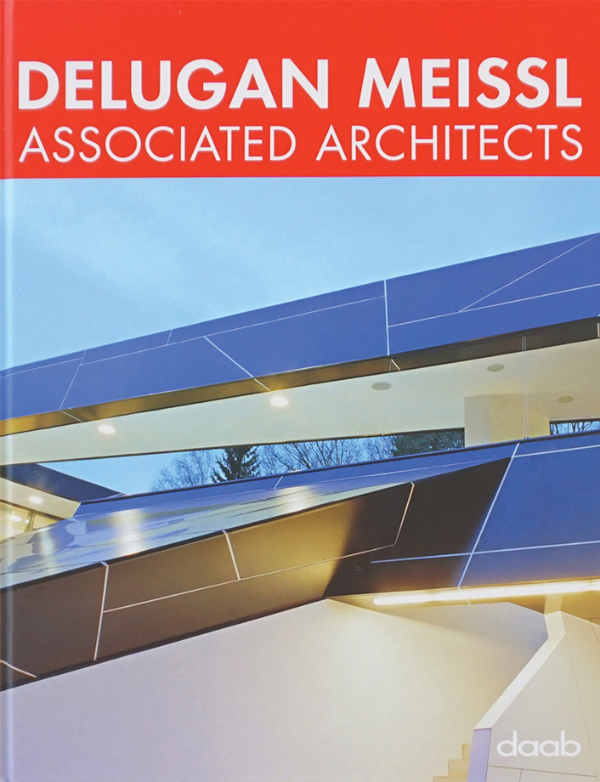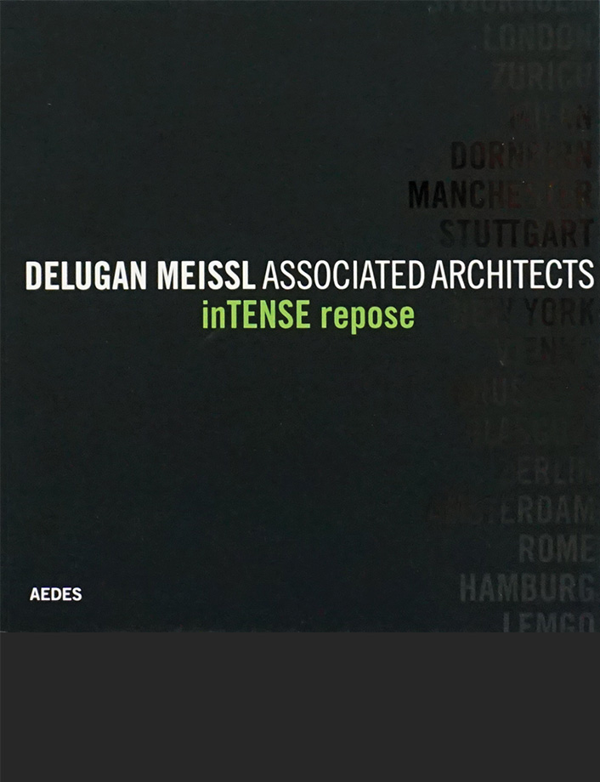Vienna
founded 1993
4 partners
40+ team members
100+ built projects in EU, China, USA, South America & Middle East
Specialized in
Culture, Educational, Exhibition, Greenhouse, Healthcare & Education, High-Rise, Hotel & SPA, Housing, Interior Design, Industrial Design, Mixed-Use, Office, Refurbishment, Residential, Retail & Urban Design
Delugan Meissl Associated Architects (DMAA) is an international architecture office based in Vienna, Austria.
Our vision: adding value to places through an architecture that intensifies given qualities by creating new choreographies of space.
DMAA addresses the social and ecological issues of today, rejecting routine responses in favour of a passionate and relentless focus on the new and the unconventional.
This is exemplified by such flagship projects as the Eye Filmmuseum in Amsterdam, the Porsche Museum in Stuttgart and the Festspielhaus Erl, as well as unconventional residential buildings including House Ray 1, City Lofts and the award-winning High-Rise Wienerberg.
Over the course of the past 30 years, the studio has realised ground-breaking projects in Asia, including the Hyundai Motorstudio Goyang, the Taiyuan Botanical Garden and the zero-energy Expo Greenhouse in Shanghai.
DMAA-designed projects currently under construction include the Staatstheater Karlsruhe, the Haus für Film und Medien in Stuttgart and MedCampus in Vienna, as well as several projects in China and in the Middle East for NEOM.
DMAA was founded in 1993 in Vienna by Elke Delugan-Meissl and Roman Delugan They have run the office together with Dietmar Feistel and Martin Josst since 2004. DMAA is made up of an international team of over 40 architects, 3D engineers and other creatives.
Places for People.
Engaging, empowering.
Storming into architecture
The history of the office begins with a leap into the deep end: the very first buildings are large-scale projects, realised in a residential area near the UNO City in Vienna. Both structures demonstrate creative boldness: while one design, the Mischek Tower, explores classical verticality and was, at the time, the highest residential building in Austria, the other – Beam Donaucity – embraces a horizontal concept. With its 180-metre-long, elongated structure, it aligns with the banks of the Danube River.
The office achieves a comparable level of creative freedom with a series of residential buildings. DMAA employs a range of approaches to explore the concept of individuality: at Paltramplatz, individual apartments are stacked in a way that creates a rich variety of interior spaces and facades. In another project, Steigenteschgasse, identical floor plans take on unique characteristics through the varying placement of windows, significantly altering the perception of each living space. The office achieves a comparable level of creative freedom with a series of residential buildings. DMAA employs a range of approaches to explore the concept of individuality: at Paltramplatz, individual apartments are stacked in a way that creates a rich variety of interior spaces and facades.
In another project, Steigenteschgasse, identical floor plans take on unique characteristics through the varying placement of windows, significantly altering the perception of each living space. The pinnacle of this exploration is reached with City Lofts Wienerberg, a housing project where 47 multi-level apartments interlock like pieces of a 3D puzzle, each featuring a unique floor plan and spatial character. Another striking statement in the international architectural landscape came in 2003 with the remodelling of the roof level of a 1960s’ office building– House Ray 1.
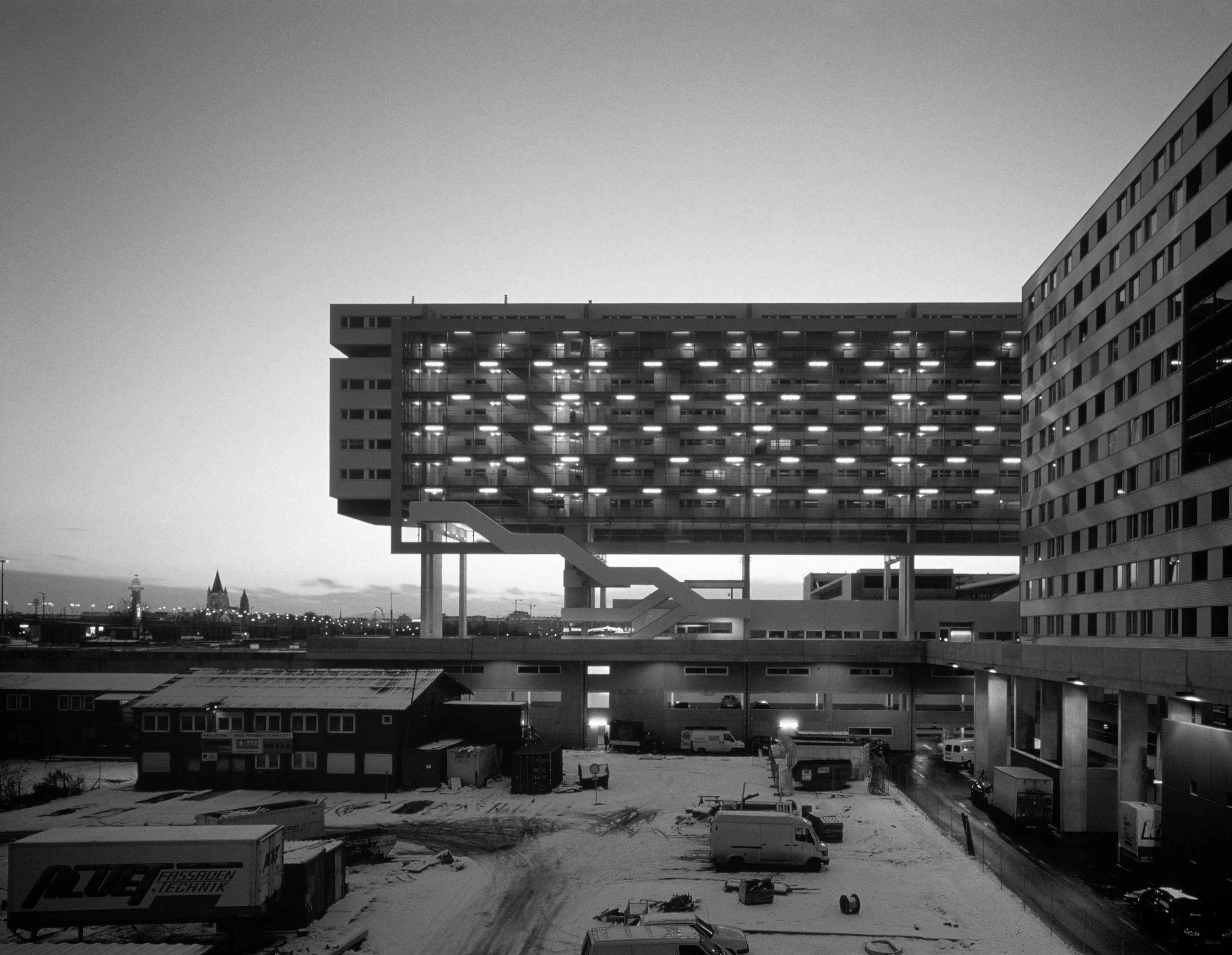
Beam Donaucity, Austria, 1995
Shaping a position
In the 2000s, the office expands its activities beyond Austria’s borders. DMAA gains international recognition by winning competitions with spectacular designs for cultural landmarks. Its architectural language is shaped by a strong contextual approach, with each building being carefully positioned in relation to its surroundings. This philosophy is exemplified by the Festspielhaus Erl, where it manifests as a tectonically dynamic structure with sculptural qualities. The building appears both as a rock and a resonating body, with the entire concert hall bringing music to life – its wooden walls vibrating like those of a musical instrument.
At the Eye Filmmuseum in Amsterdam, reflections on the role of cinema lead to a redefinition of the relationship between the auditoria and the public area. The design envisions the expansive complex as a spacious arena, transforming the cinema into a place of communication that offers an exceptional visitor experience. Another key project from this period is the Porsche Museum
in Stuttgart.
Located near the production facilities in the heart of an industrial zone, DMAA’s intervention creates an emotionally charged architectural statement. Supported by just three pillars, the massive structure appears to float above the ground, opening up views of its surroundings. The visitor’s entry into the Porsche universe is precisely choreographed: the subtly sloping forecourt naturally accelerates movement toward the foyer. From there, an escalator ascends into the open air before dramatically passing through a funnel-shaped opening into the heart of the expansive exhibition space.
Related projects:
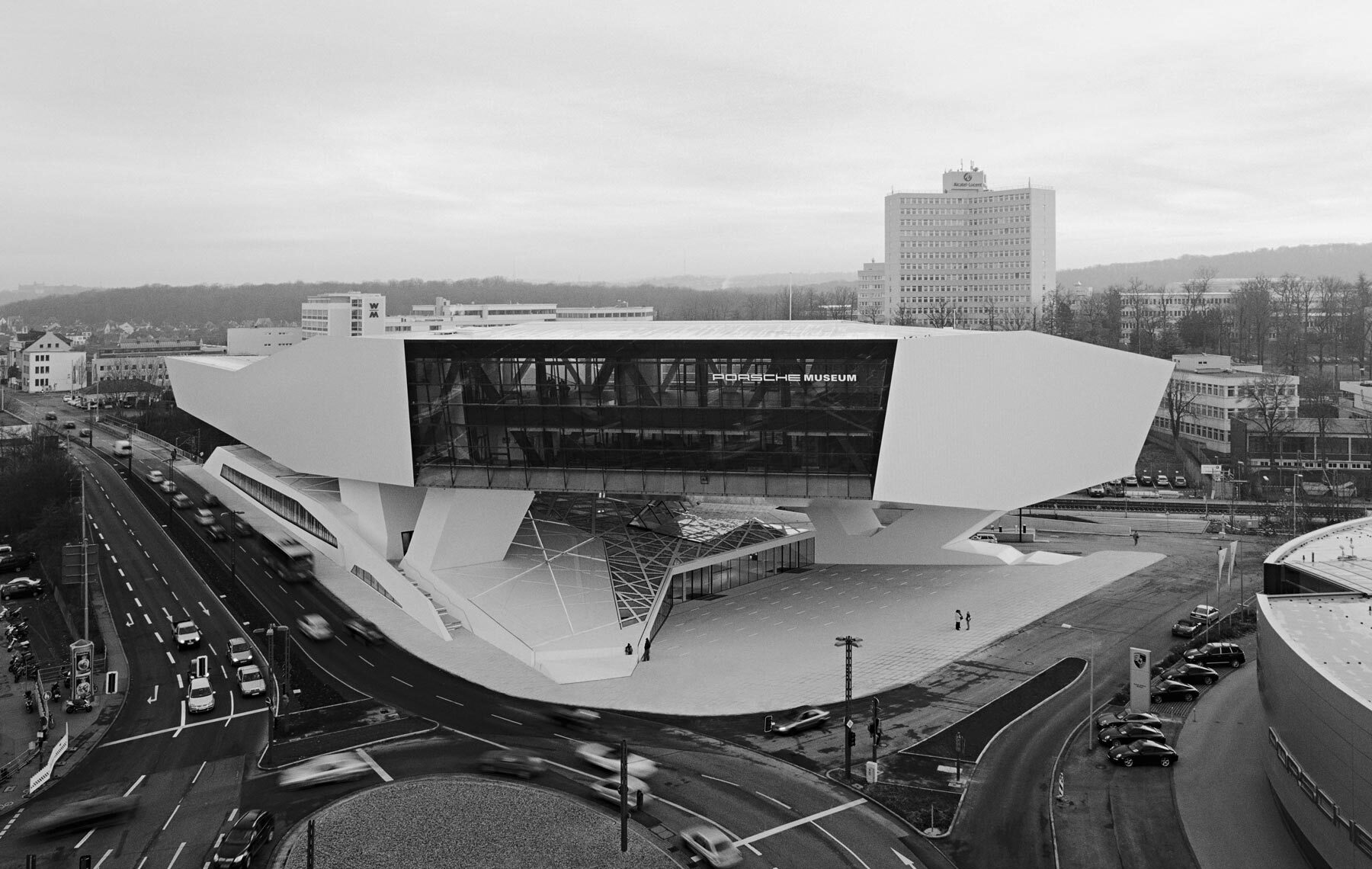
Porsche Museum, Germany, 2008
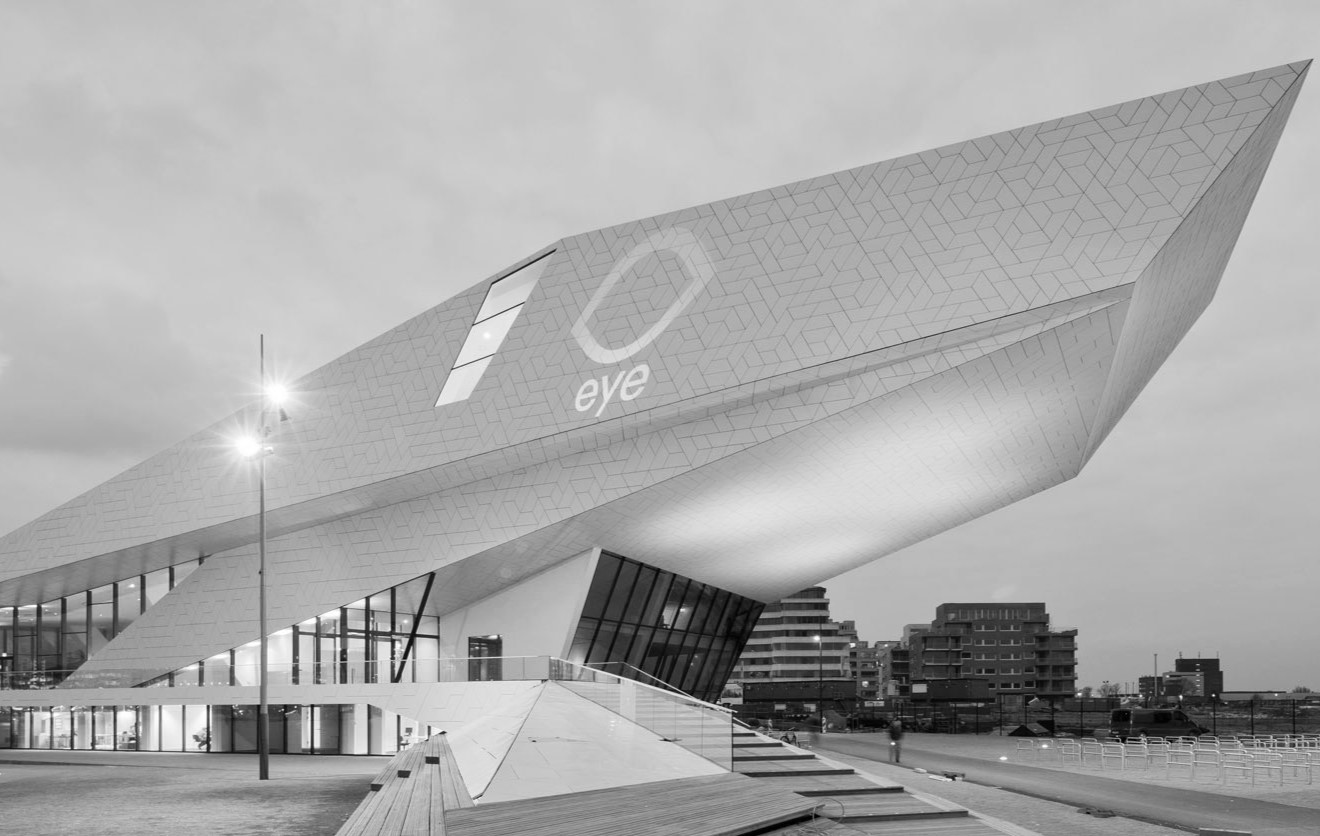
Eye Filmmuseum, The Netherlands, 2011
New Horizons
In 2015, Elke Delugan-Meissl is appointed Commissioner of Austria’s contribution to the Architecture Biennale in Venice. As the movement of migrants toward Europe reaches its peak, DMAA and Liquid Frontiers initiate a collaborative project exploring the role of architecture in addressing societal challenges. Three teams are invited to develop temporary projects at three locations in Vienna, each designed to enhance the living conditions of migrants. The presentation of these tangible results in the Austrian Pavilion powerfully illustrates the deep connection between physical spaces and social issues.
Related projects:
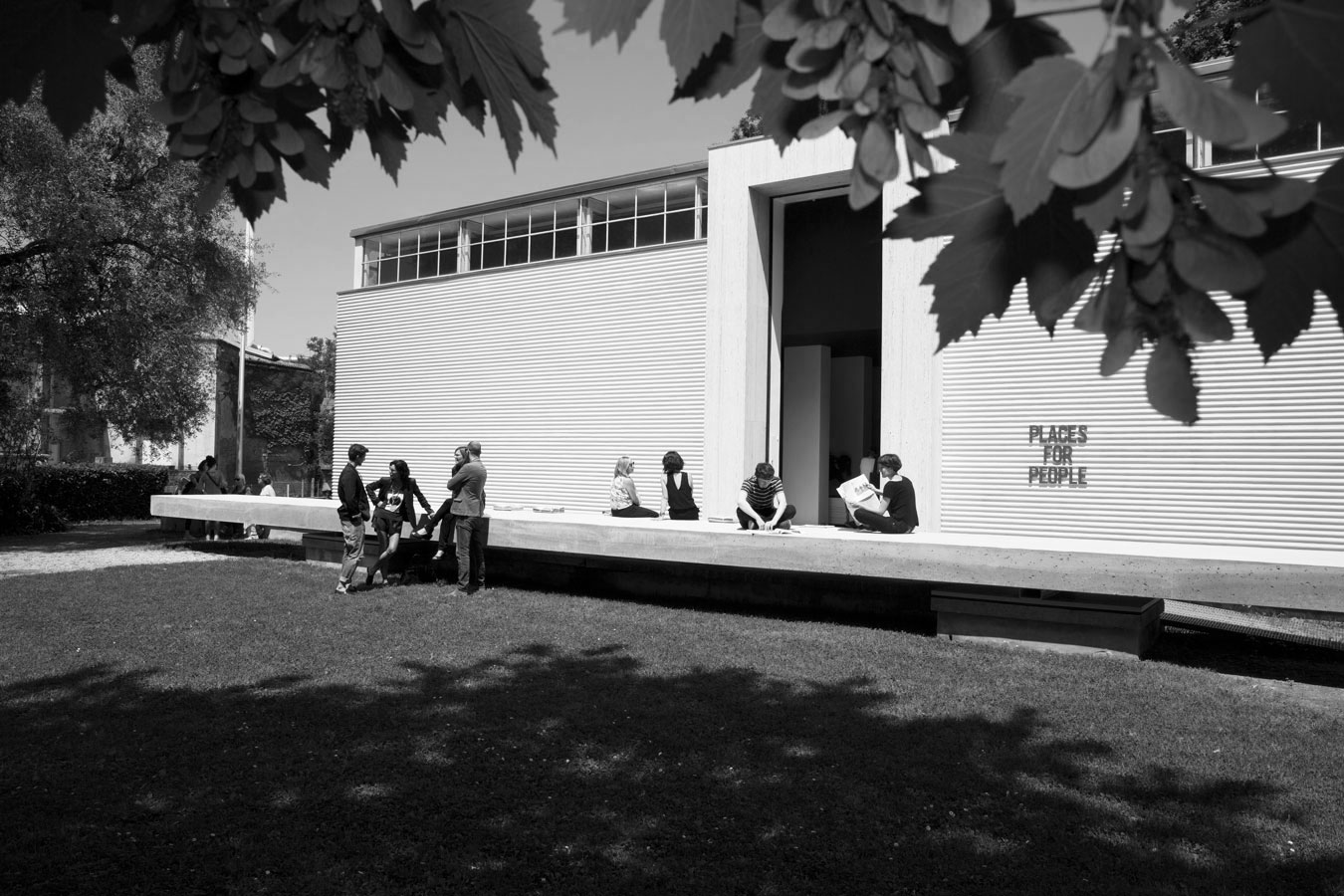
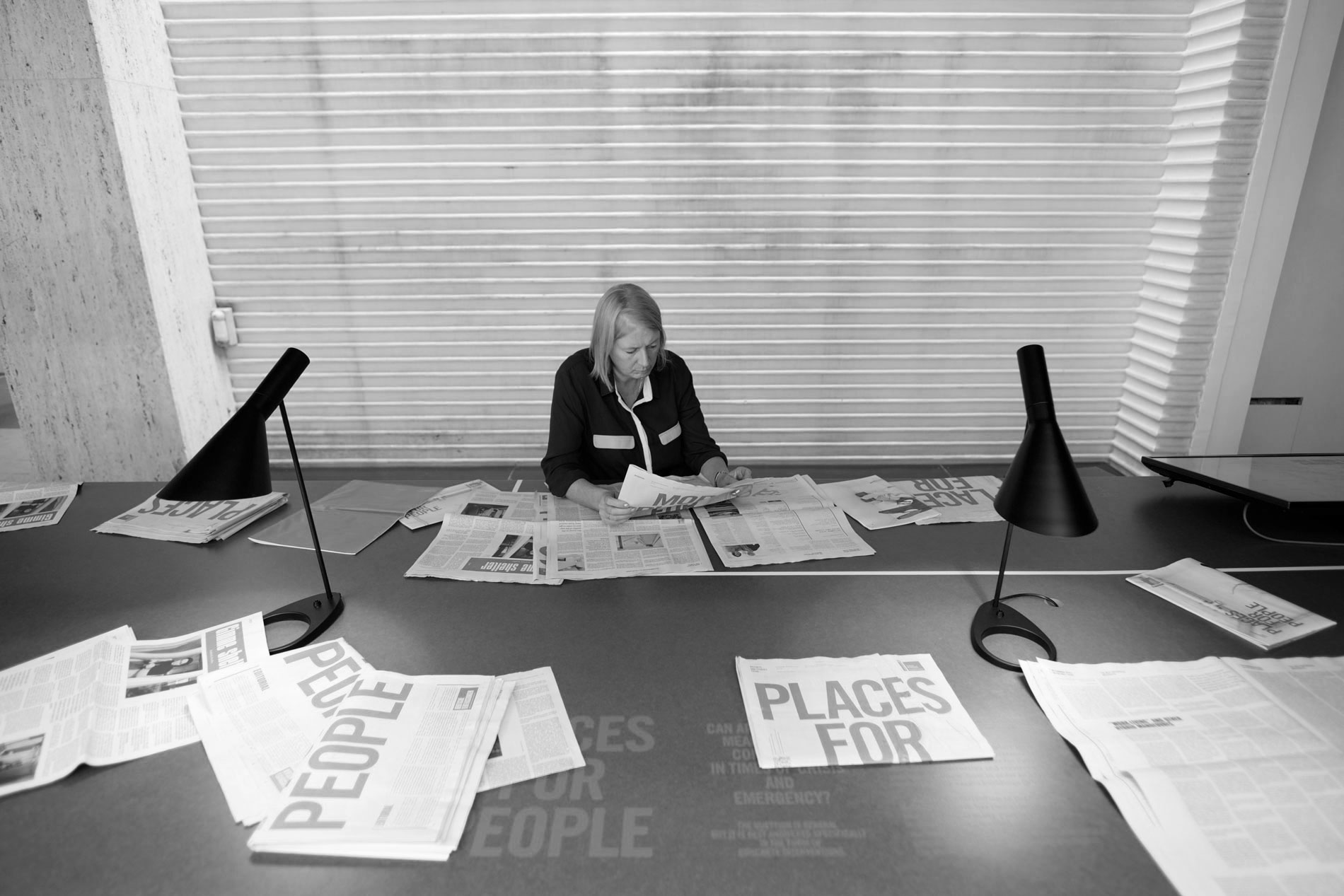
Re-enactment
The thoughtful engagement with existing spaces and their untapped potential as high-quality alternatives to new construction is becoming increasingly central to the office’s work. A prime example is the transformation of the former Kellogg’s production facilities and silos at the Port of Bremen, where minimal architectural interventions reinterpret rather than replace the existing structures. Precise modifications enhance the site’s established atmosphere while preserving its character.
The ongoing extension and refurbishment of the Staatstheater Karlsruhe elevate the heritage of a well-known building in the form of a modern extension that also generates a coherent ensemble.
The existing building is extended along three development axes, anchoring the theatre more strongly within the urban fabric. Vienna’s largest conversion project, Althan Quartier Francis, located above Franz-Josefs-Bahnhof railway station, creates a new district centre around this key public transport hub, re-establishing its connection with the city.
Related projects:

Recently
In recent years, a close relationship with the Chinese region has developed, reflected in both new types of projects and the extraordinary scale of the emerging structures. These projects are specifically designed for visitor numbers that are unparalleled in Europe (e.g., Taiyuan Botanical Garden, Expo Greenhouse Shanghai). They address key themes such as the significance of public spaces, expanded ecological awareness and our understanding of the interconnectedness of nature.
Related projects:
Taiyuan Botanical Garden – Greenhouse
Expo Cultural Park Greenhouse Garden
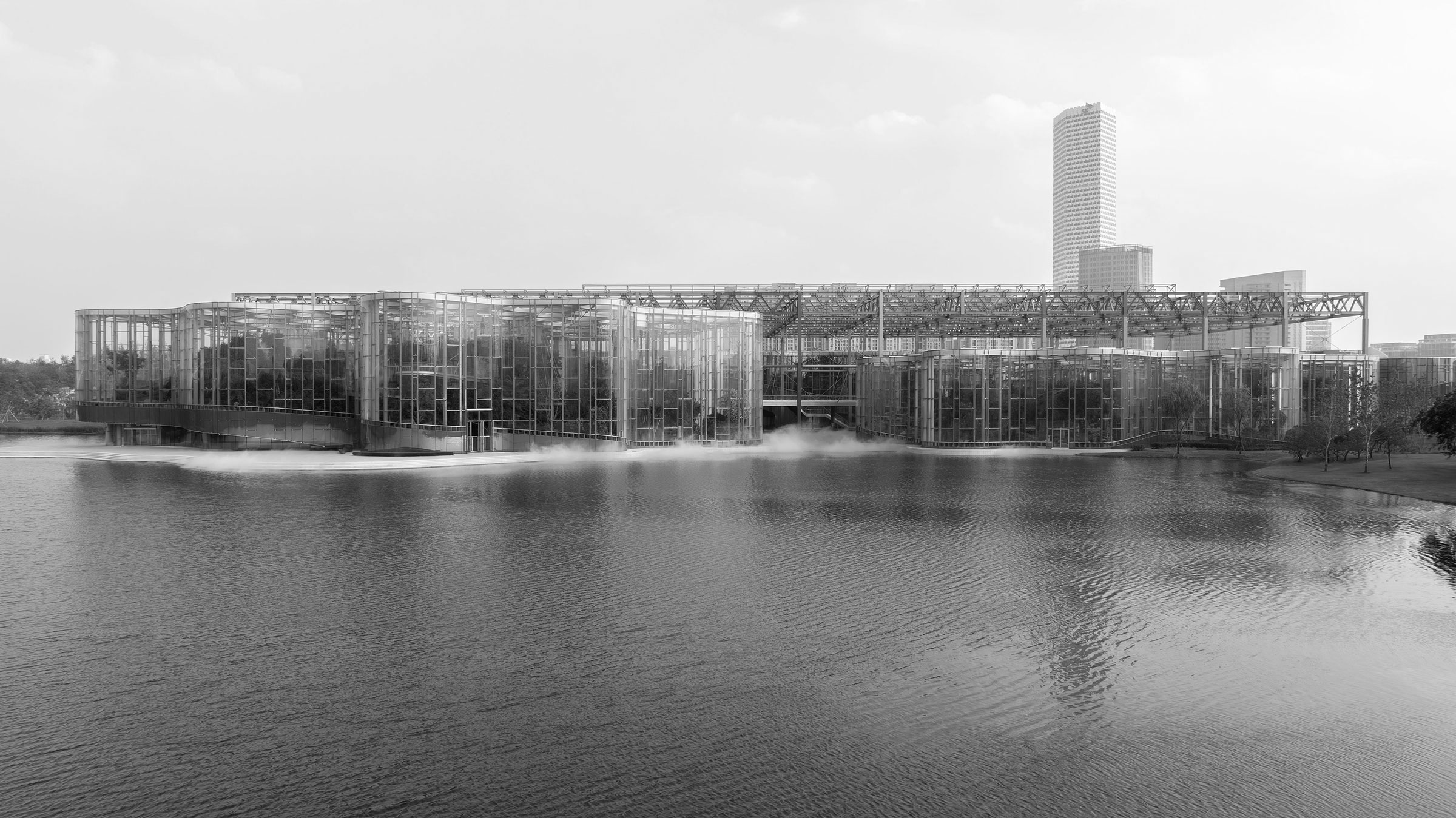
Structural Engineering
Bollinger+Grohmann
Vasko+Partner
StructureCraft
Wh-p Ingenieure
Spirk + Partner
Energy Design
Transsolar
KlimaEngineering
Cody Energy Design
Weatherpark
Landscape Design
swa group
AgenceTer
Yiju Ding
Valentien + Valentien
rabe landschaften
rajek barosch landscape
YEWO landscape
DnD Landschaftsplanung
Mobility Design
Redas engineering
MEP
CES
Clean Energy Solutions
Signage Design
büro ueble
visuelle kommunikation
grafisches Büro, Vienna
buero bauer
Visualisation
Toni Nachev
EXPRESSIV
zoomVP
next to others:
6B47
Adidas
ARE
ATLANTIC Hotels
BIG
Deschamps-Braly
EYE Filmmuseum
Festspielhaus Erl
GEWOFAG
GARBE Immobilien
Hyundai
Land Baden- Württemberg
Landeshauptstadt München
Landeshauptstadt Stuttgart
Klaus Meier_Überseeinsel Bremen
Miba
Ministry of Landscape China
NEOM
Novartis
Pohl+Partner
Porsche
Rutter Immobilien
Signa
Sozialbau AG
Sparkasse
Stadt Karlsruhe
SÜBA
STC
Walkerhill SPA & RESORT
Zumtobel
- Kellogg‘s Bremen, Austrian Green Planet Building® Award 2025
- Kellogg‘s Bremen, Deutscher Städtebaupreis 2025, Prämiert mit dem Sonderpreis 2025
- Expo Cultural Park Greenhouse Garden, The Institution of Structural Engineers, Structural Awards 2025 Winner
- Expo Cultural Park Greenhouse Garden, WAF World Architecture Festival, Nominated for World Architecture Awards Shortlist
- Expo Cultural Park Greenhouse Garden, ArchDaily‘s Best Architectural Projects of 2024
- Taiyuan Botanical Garden, Architizer A+Awards, Cultural & Expo Centers, 2022
- Sparkasse Bremen, Deutsche Gesellschaft für Nachhaltiges Bauen, Gebäude Neubau / Büro- und Verwaltungsgebäude, Platin, 2022
- The Metropolitan, Award for Commitment to climate protection, klimaaktiv Silber, 2021
- Josef-Lister-Gasse, BEL & MAIN and The Metropolitan, Award "gebaut 2021" by the the City of Vienna, 2021
- Taiyuan Botanical Garden Domes, Structural Awards 2021 Winner, The Institution of Structural Engineers, 2021
- Taiyuan Botanical Garden, Gold Medal for outstanding design, 2021
- Residence Adele, Auszeichnung "gebaut 2020" by the the City of Vienna, 2020
- University Campus Krems, Award for commitment to climate protection, klimaaktiv Gold, 2019
- TEELA Zumtobel Office, reddot award 2019
- TEELA Zumtobel Office, iF Design Award 2019
- MIBA Forum Laakirchen, 2nd Prize, 2A Europe Architecture Award 2018
- MIBA Forum Laakirchen, Holzbaupreis Steiermark, 1st Prize in Categorie „wooden construction limitless“, 2017
- Tourist Info Vienna, iF Design Award, 2016
- Tendo, Good Design Award, 2016
- Grand Austrian State Prize, Elke Delugan-Meissl, Roman Delugan, 2015
- Festival Hall Erl, Nominated for the Mies van der Rohe Price, 2015
- Silver Medal of the City of Vienna, Elke Delugan-Meissl, Roman Delugan, 2015
- Tendo, iF Design Award, 2015
- Festival Hall Erl, Auszeichnung des Landes Tirol für Neues Bauen, 2014
- Festival Hall Erl, AIT-Award, 2nd Prize in Category „Public Buildings / Education“, 2014
- Eye Film Institute Netherlands, Nominated for the Mies van der Rohe Price, 2013
- IYON LED spotlight range, Design Plus Award, 2013
- IYON LED spotlight range, Nominated for the Bundespreis ecodesign, 2012
- IYON LED spotlight range, 2012 Good Design Award, 2012
- IYON LED spotlight range, Design Plus Award, 2012
- IYON LED spotlight range, reddot design award, 2012
- Brauerei Liesing, ECOLA-Award, Honorable mention „New Buildings“, 2010
- Porsche Museum, Nominated for the Mies van der Rohe Prize, 2009
- Book „Porsche Museum“, Nomination to the Austrian State Prize „Most Beautiful Book 2009“, 2009
- Porsche Museum, WALLPAPER* Award 2008 in association with Jaguar [for Best Building Site], 2008
- HEWI Hardware Range 120, Red Dot Design Award 2008, 2008
- House Ray1, ARCHIP International Architectural Award, 2007
- High-Rise Wienerberg, Prize for Architecture of the City of Vienna, 2006
- High-Rise Wienerberg, International High-Rise Award [Honorable mention], 2006
- Global Headquarters Sandoz, Contractworld Award 2004 „Offices” [2nd price], 2004
- House Ray1, Polydecor-Corian Design Award [1st price], 2004
- House Ray1, Deutscher Umbaupreis [1st price], 2004
- House Ray1, Nominated for the Mies van der Rohe Award, 2003
- Townhouse Wimbergergasse, Bauherrenpreis, 2002
- Townhouse Wimbergergasse, Building contractor Award, 2002
- NON ENDLESS SPACE, published Birkhäuser – Publishing for Architecture, Basel, 2023, ISBN 978-3-0356-2591-2
- 360°, published by Delugan Meissl Associated Architects, Vienna, 2018, Order: communication@dmaa.at
- ZOOM, published by Delugan Meissl Associated Architects, Vienna, 2018, Order: communication@dmaa.at
- PLACES FOR PEOPLE, published by Elke Delugan-Meissl, Commissioner of the Austrian Pavillon, Sabine Dreher and Christian Muhr / Liquid Frontiers, Co-Curators, Vienna, 2016
- DELUGAN MEISSL ASSOCIATED ARCHITECTS 08 DESIGN PEAK, published by Equal Books, Seoul, 2011, ISBN 978-89-962904-7-6, 978-89-962904-0-7(set)
- VOL. 1, DELUGAN MEISSL ASSOCIATED ARCHITECTS, published by Delugan Meissl Associated Architects, Vienna, 2010, ISBN 978-3-9502979-0-4
- Porsche Museum Delugan Meissl Associated Architects HG Merz, published by Springer-Verlag, Vienna, 2010, ISBN 978-3-211-99738-3 (German), ISBN 978-3-211-99736-9 (English)
- Delugan Meissl Associated Architects, Realized projects, Current projects, Competitions, published by Daab GmbH, Cologne, 2006, ISBN 978-3-937718-87-3
- DELUGAN MEISSL ASSOCIATED ARCHITECTS inTENSE repose, published by Aedes Verlag, Berlin, 2006, ISBN 3-937093-63-X
- DELUGAN MEISSL 2, Concepts, Projects, Buildings, published by Birkhäuser – Publishing for Architecture, Basel, 2001, ISBN 103-7643-6557-9 (German, English)
