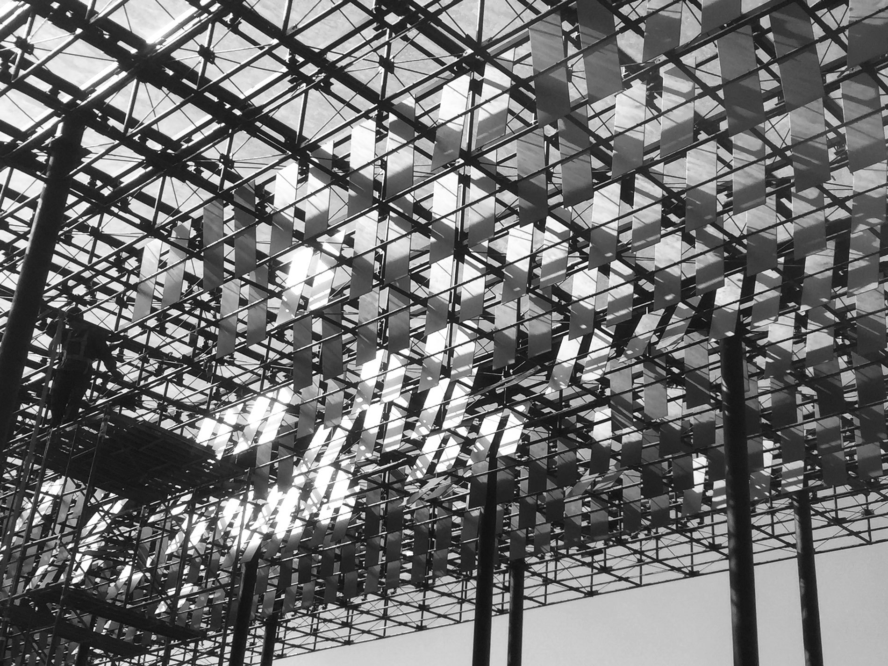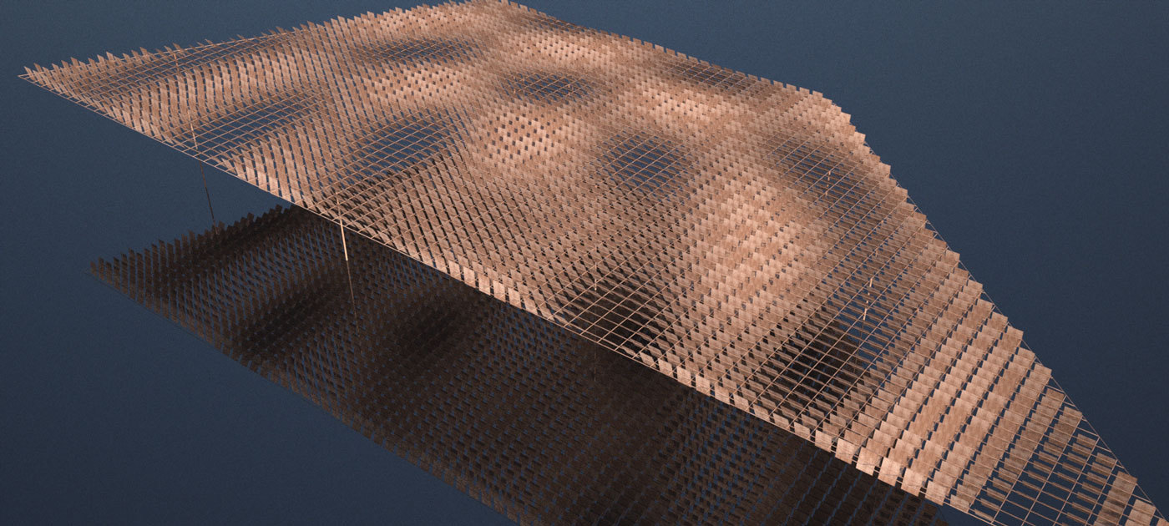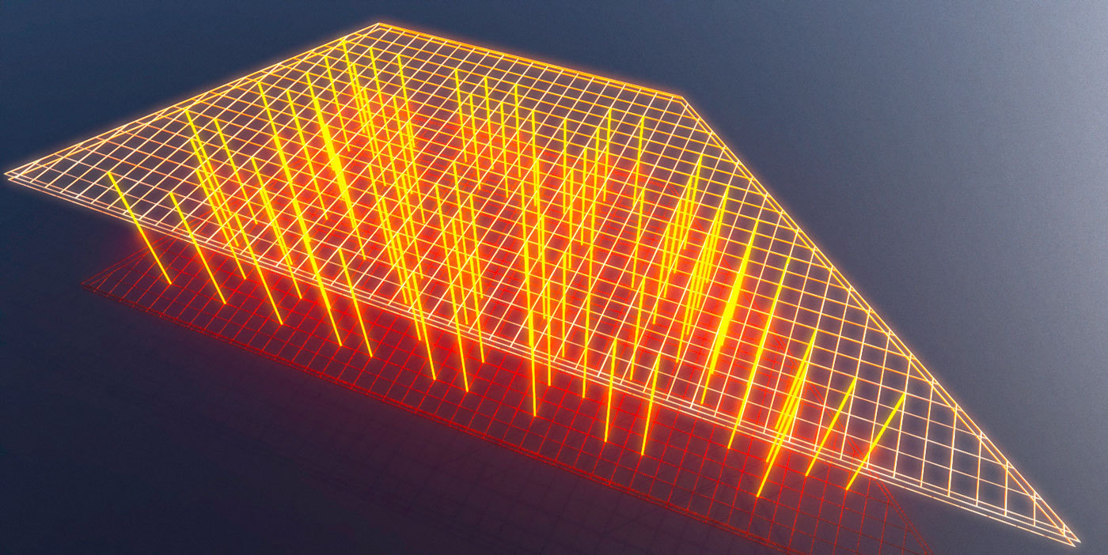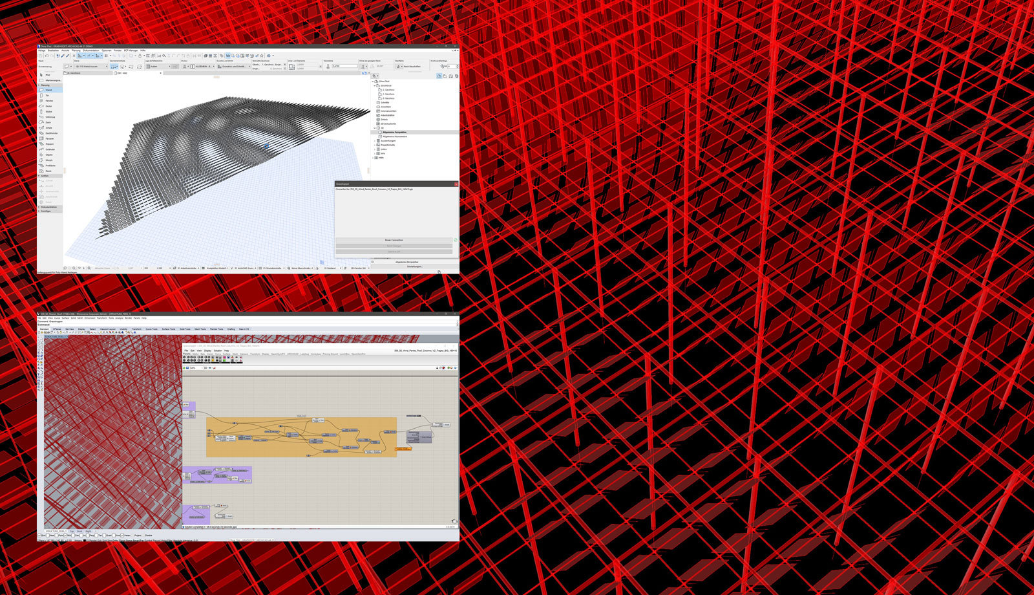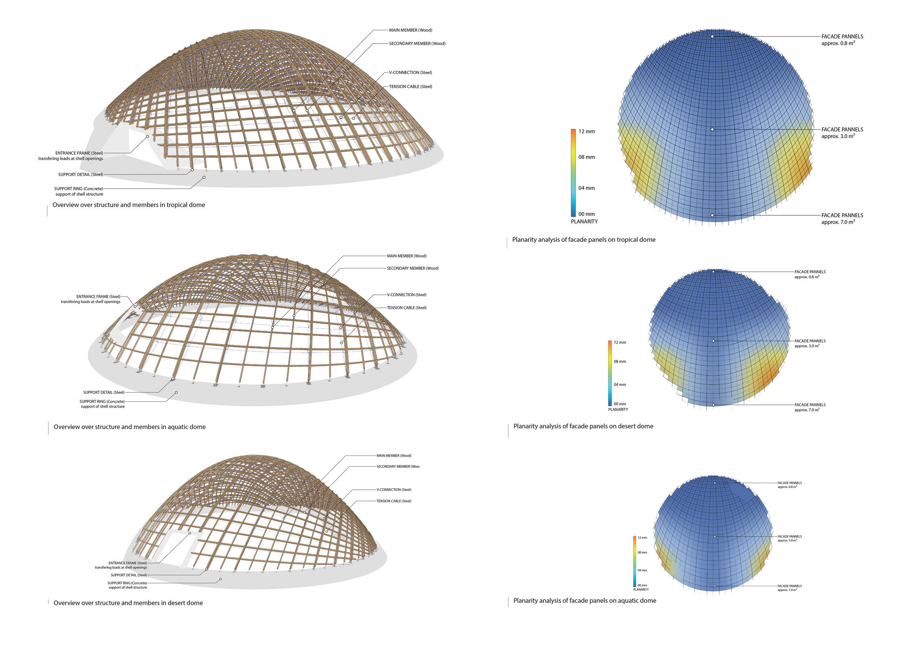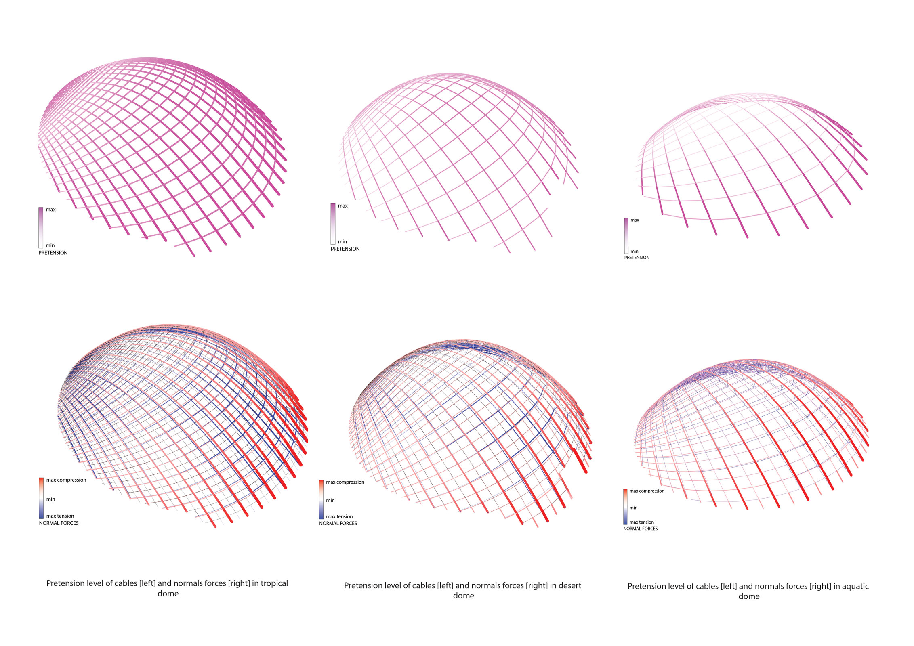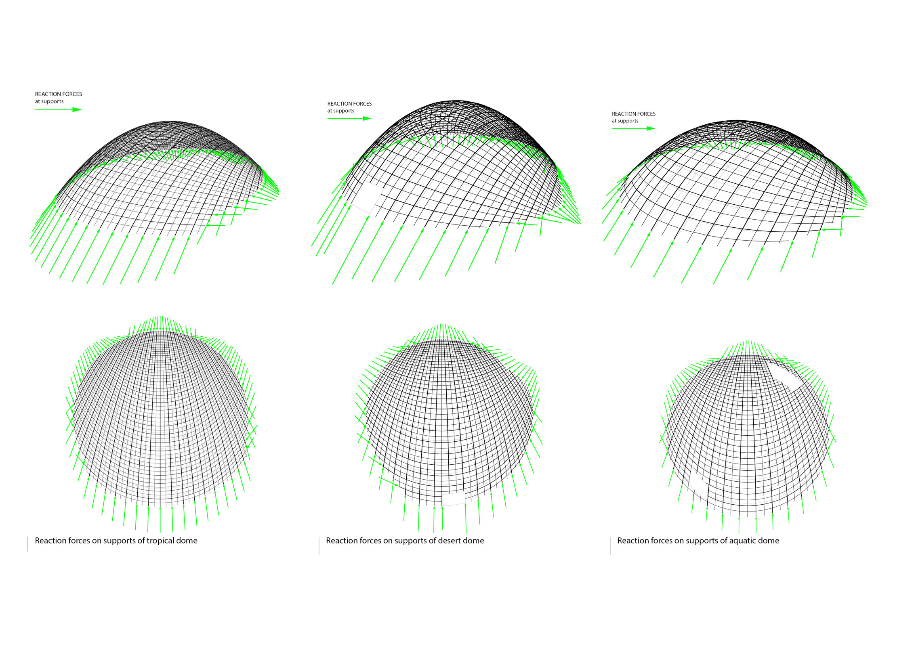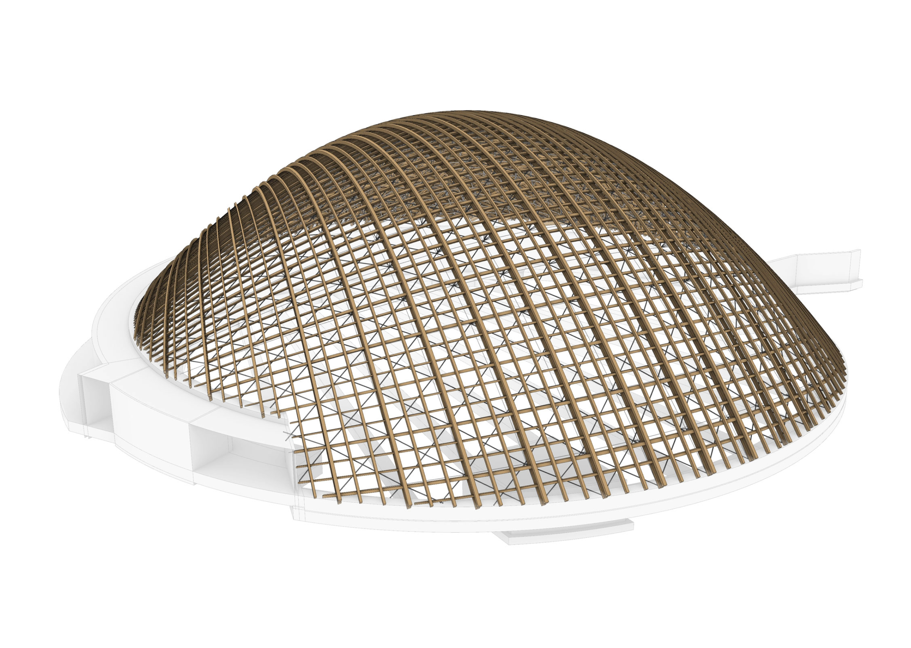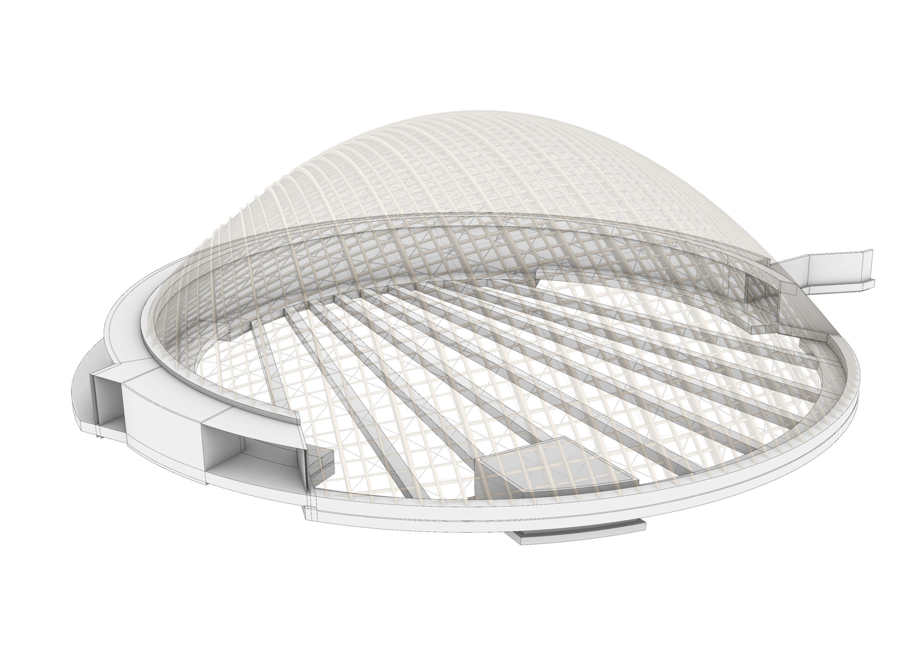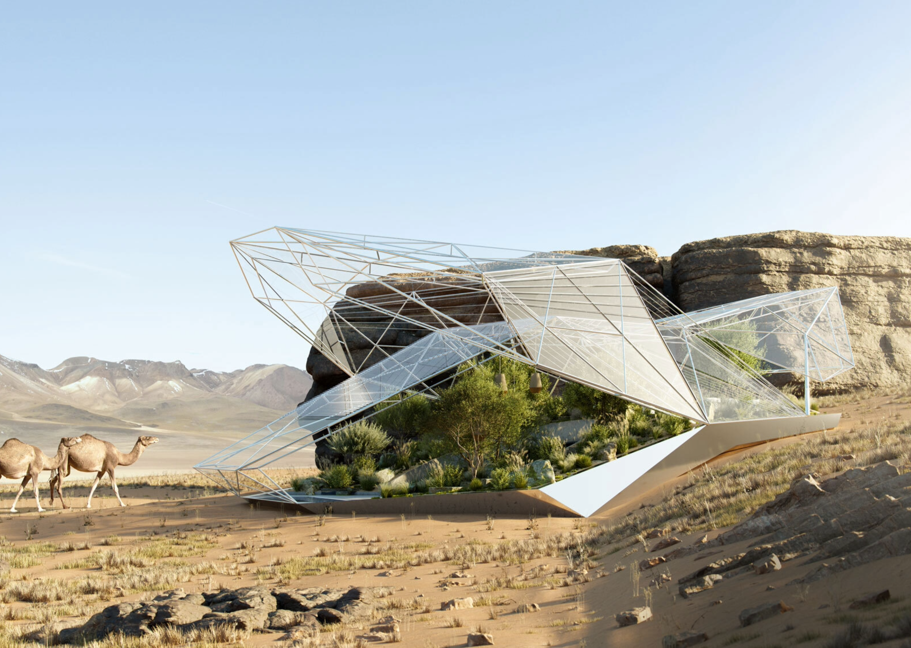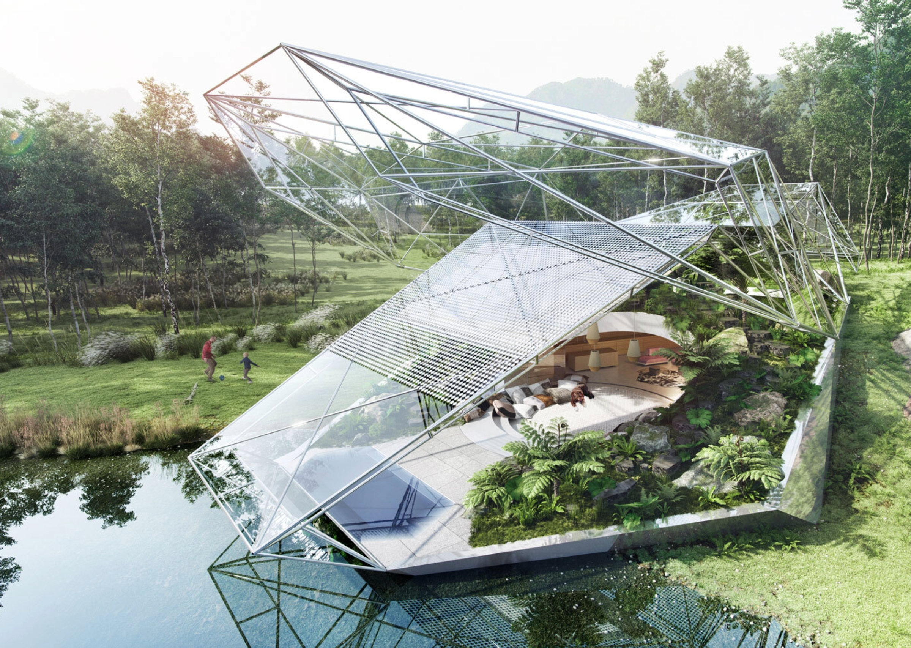Research fields in Communication, Implementation, Analyzation
GRAPHICS
latest diagram language and 3D representation to communicate visually
MODELLING
3D models of the physical model and combination of abstract art and architecture
VISUALIZATION
learning latest rendering tools and implementation of AI and VR
MATERIALS
sharing new trends and technological improvements of building material
CODES
exchange of coding tools and text codes
DESIGN
parametrics of generative design to optimize construction
TECHNOLOGY
flexible workflows, using BIM data for design optimization
DMAA ANALYTICS
analysing projects, discussing theories and tendencies
DMAA DATA
structuring and cleaning up archive for detailed documentation
SUSTAINABILITY
evaluation of projects and creating unseen solutions
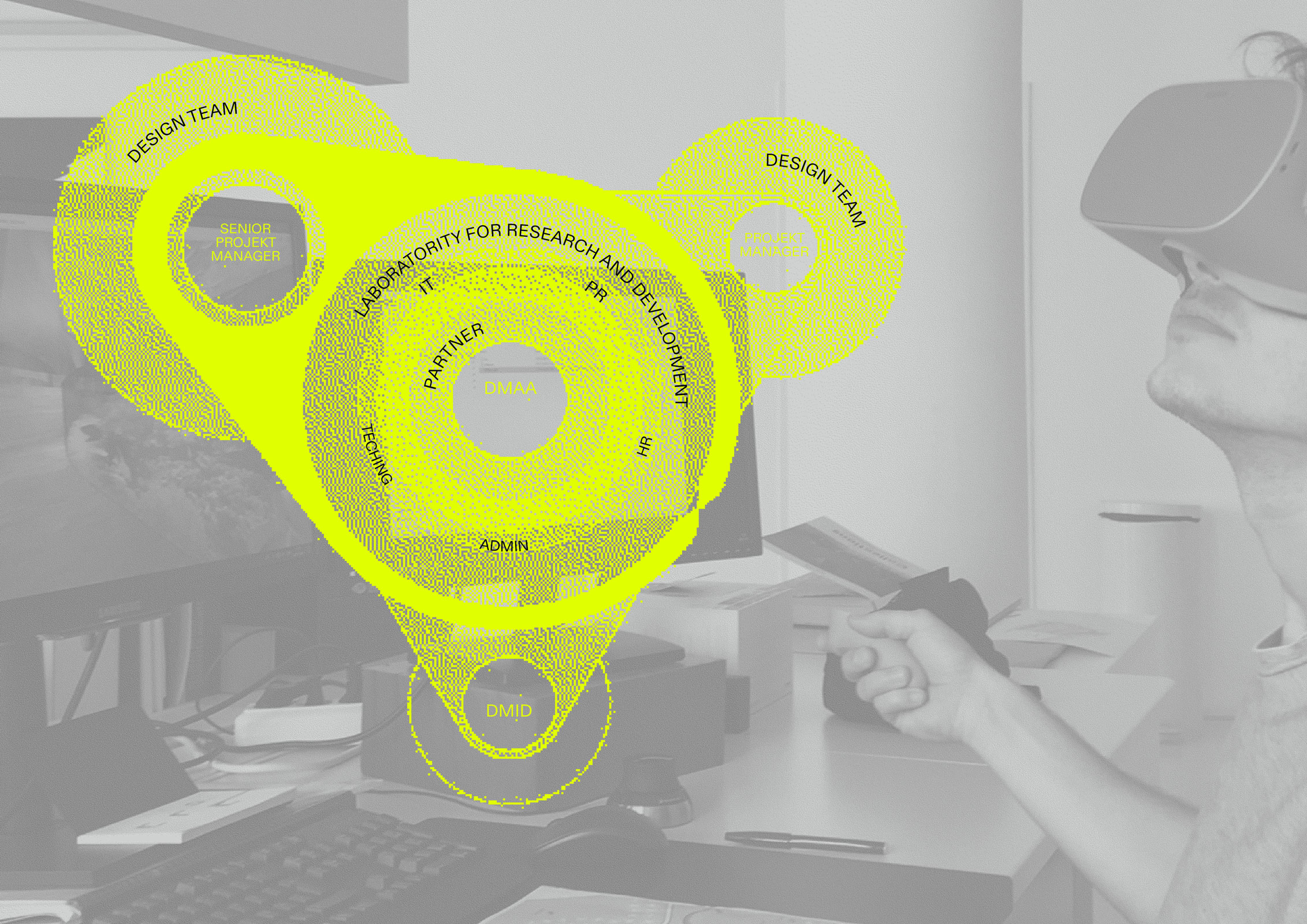

Related projects:
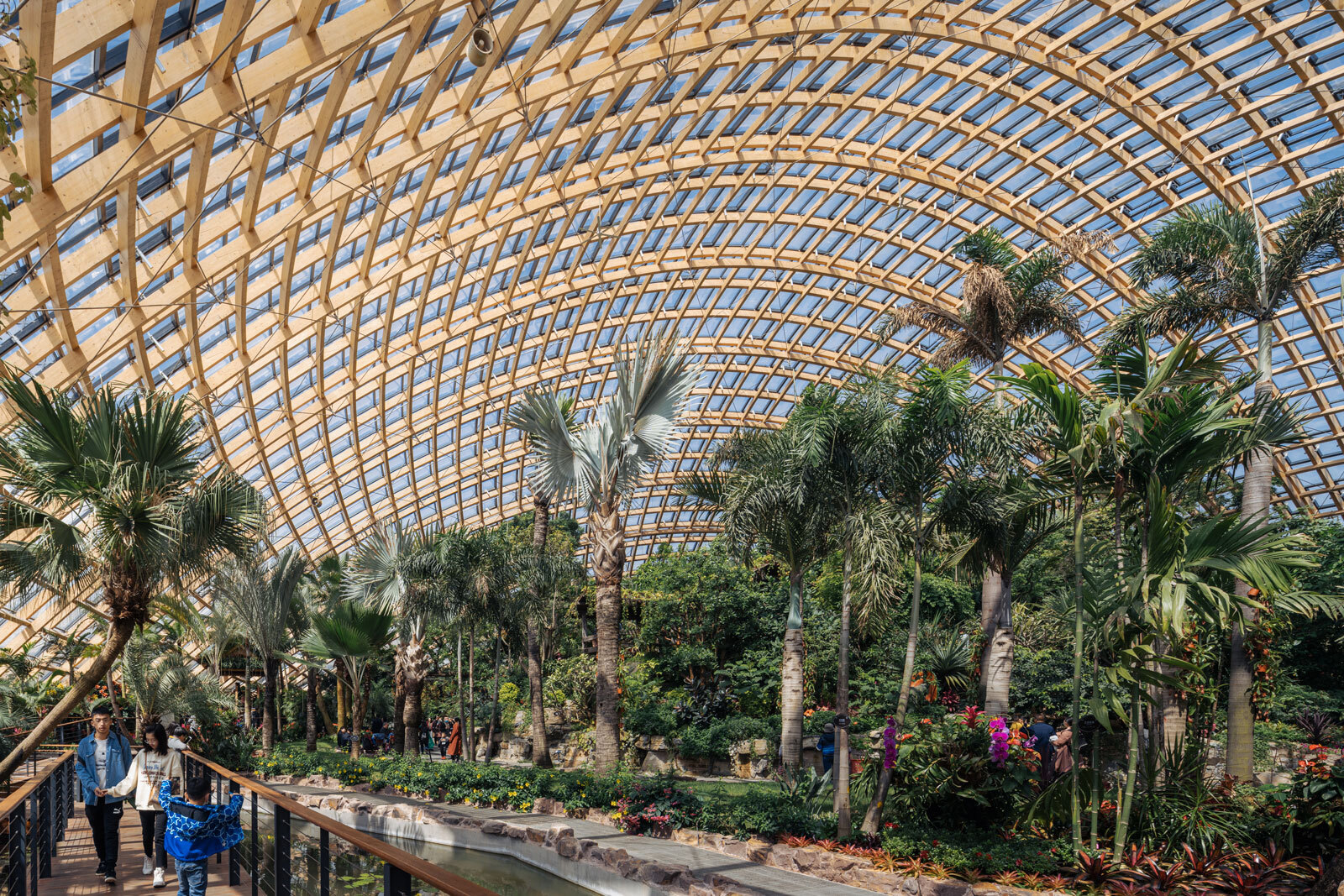
Bollinger+Grohmann
Taiyuan Botanical Garden Greenhouse
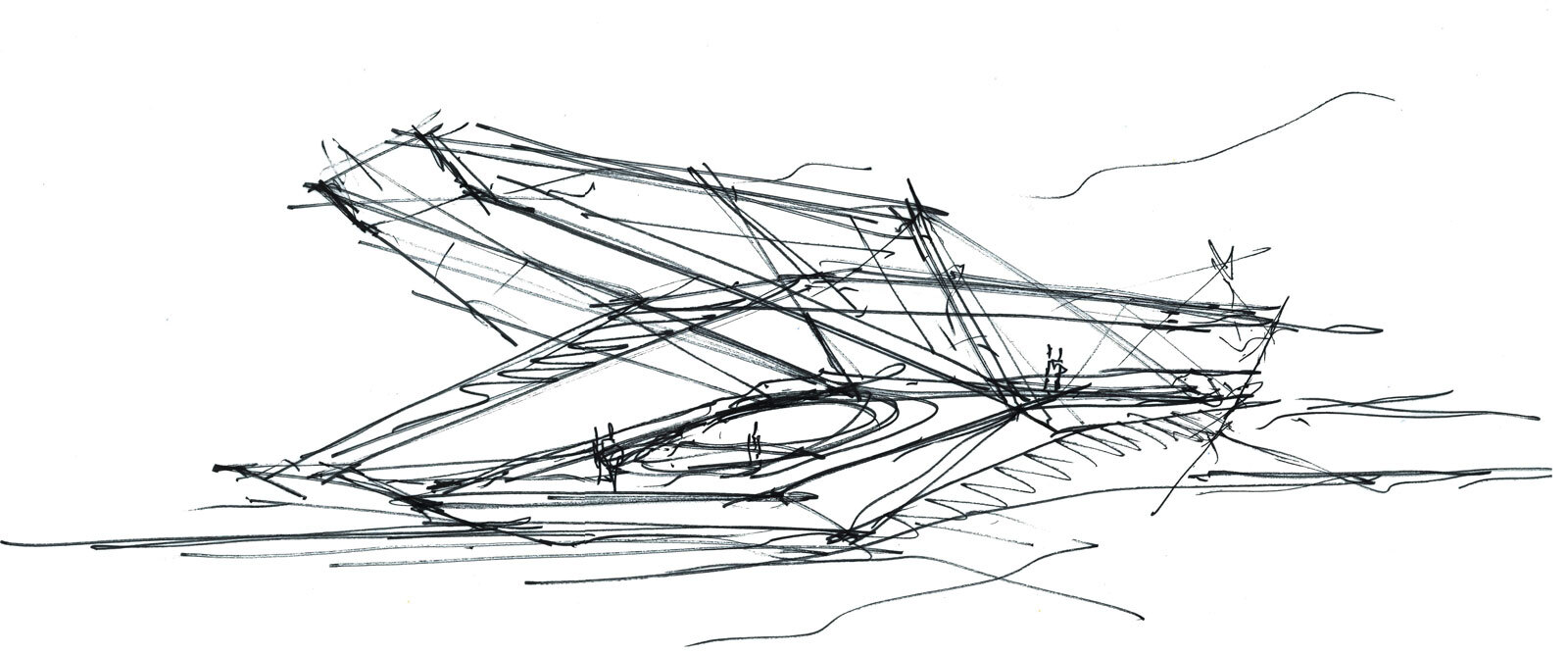
Related projects:
The approach to the house, which is cut into the landscape, shapes the pedestrian access and leads visitors straight into the central living area, from where stairs lead to lower-lying bedroom, bathroom and ancillary spaces. This central living space opens generously onto an intermediate area within the transparent membrane roof construction, which sits upon a massive and topographically differentiated base and contains a pool, a further bedroom and bathroom area, and living spaces. These zones can be accessed via two stairs that form part of the house’s own natural landscape. The boundary between inside and out, which, throughout the history of architecture, has often played a clear and orchestrated role, becomes the hybrid zone of a flexibly usable environment, in which furniture, space and nature merge together in line with a broader understanding of the interior and contribute to a highly dynamic, complex residential atmosphere.
The principle that underpins the design seeks to optimally reinforce the spatial relationships and those between “house and garden”. This principle can also be transferred to other projects such as subsidised housing and is a good example of the way in which architecture can offer more than a mere preoccupation with space and form. The relationship between nature and architecture is currently being renegotiated. Our house makes a concrete contribution to this process.
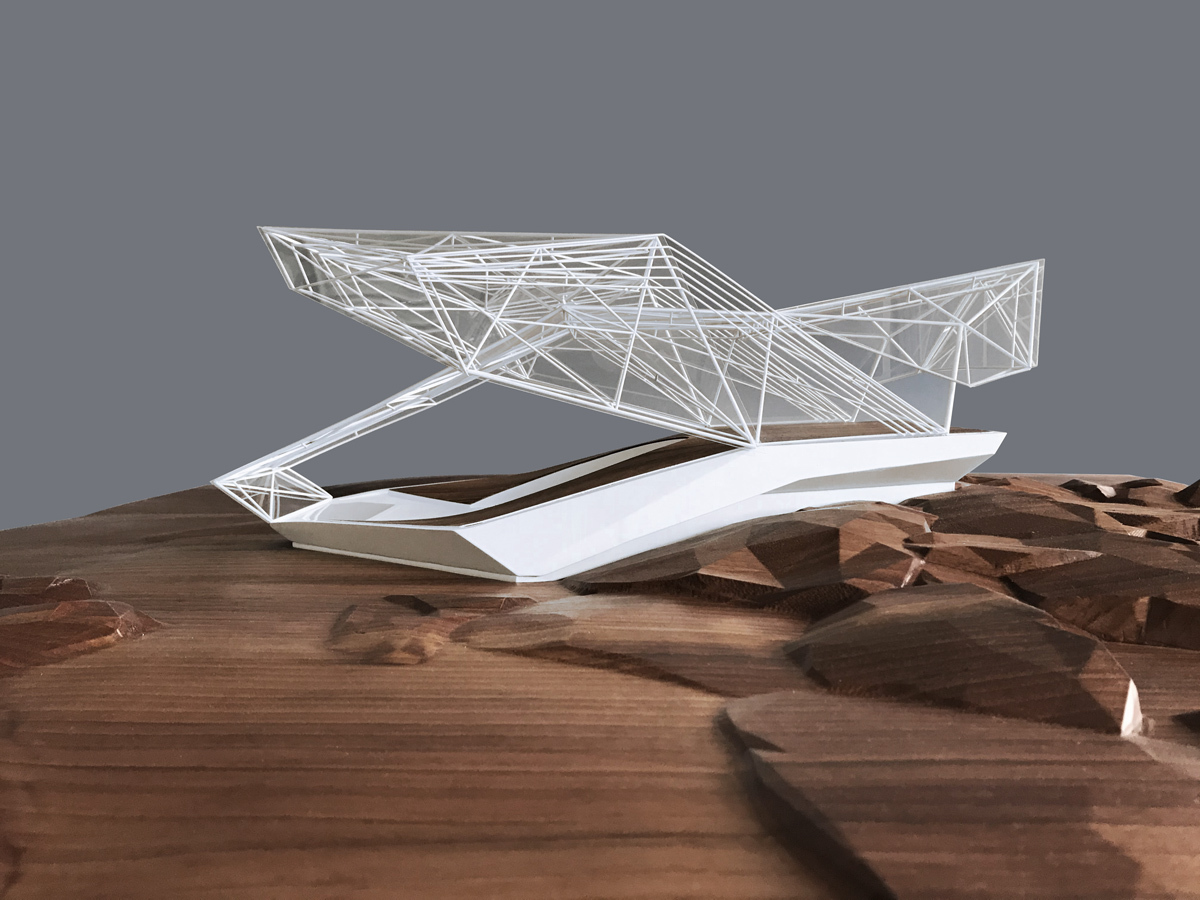
Model
Modellart
Michael Eisenkölbl
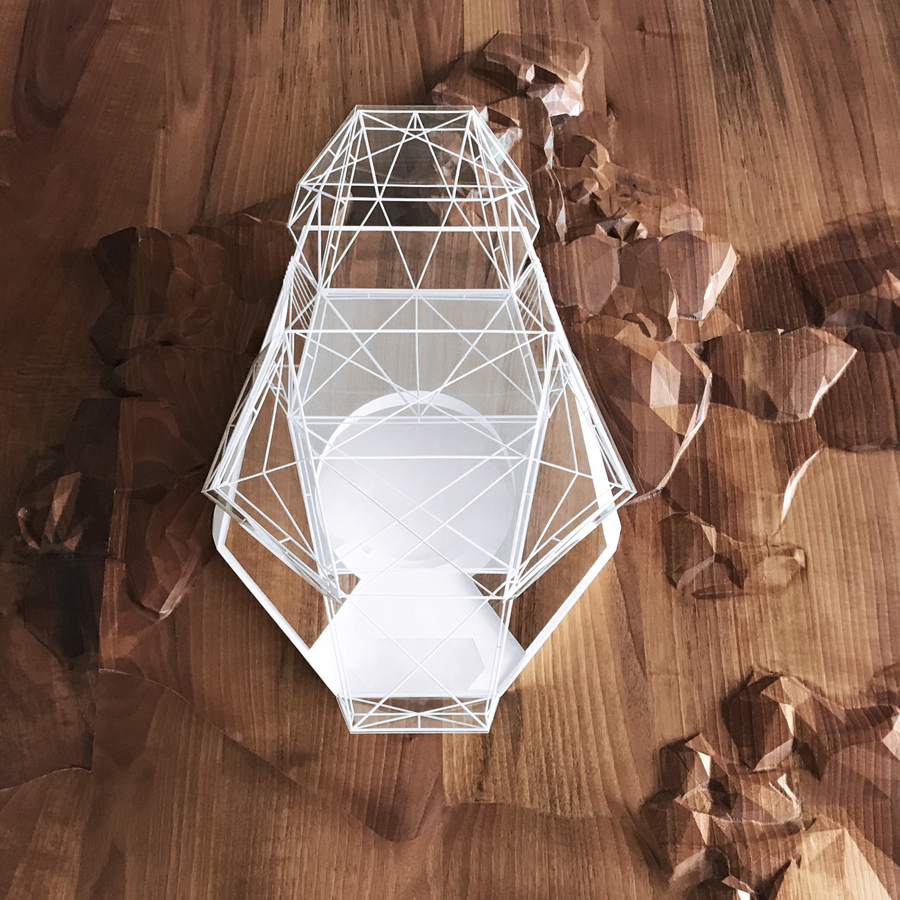
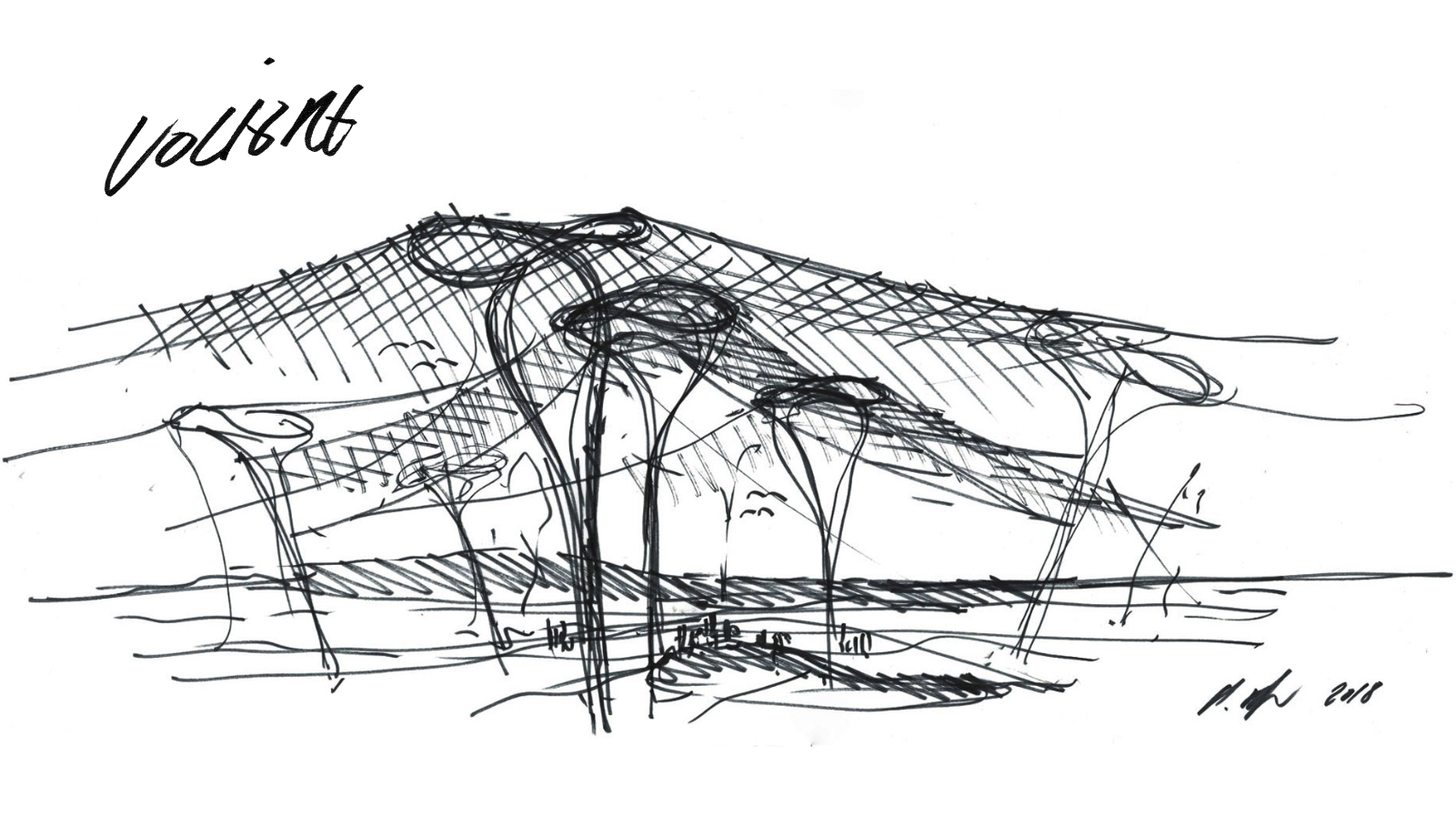
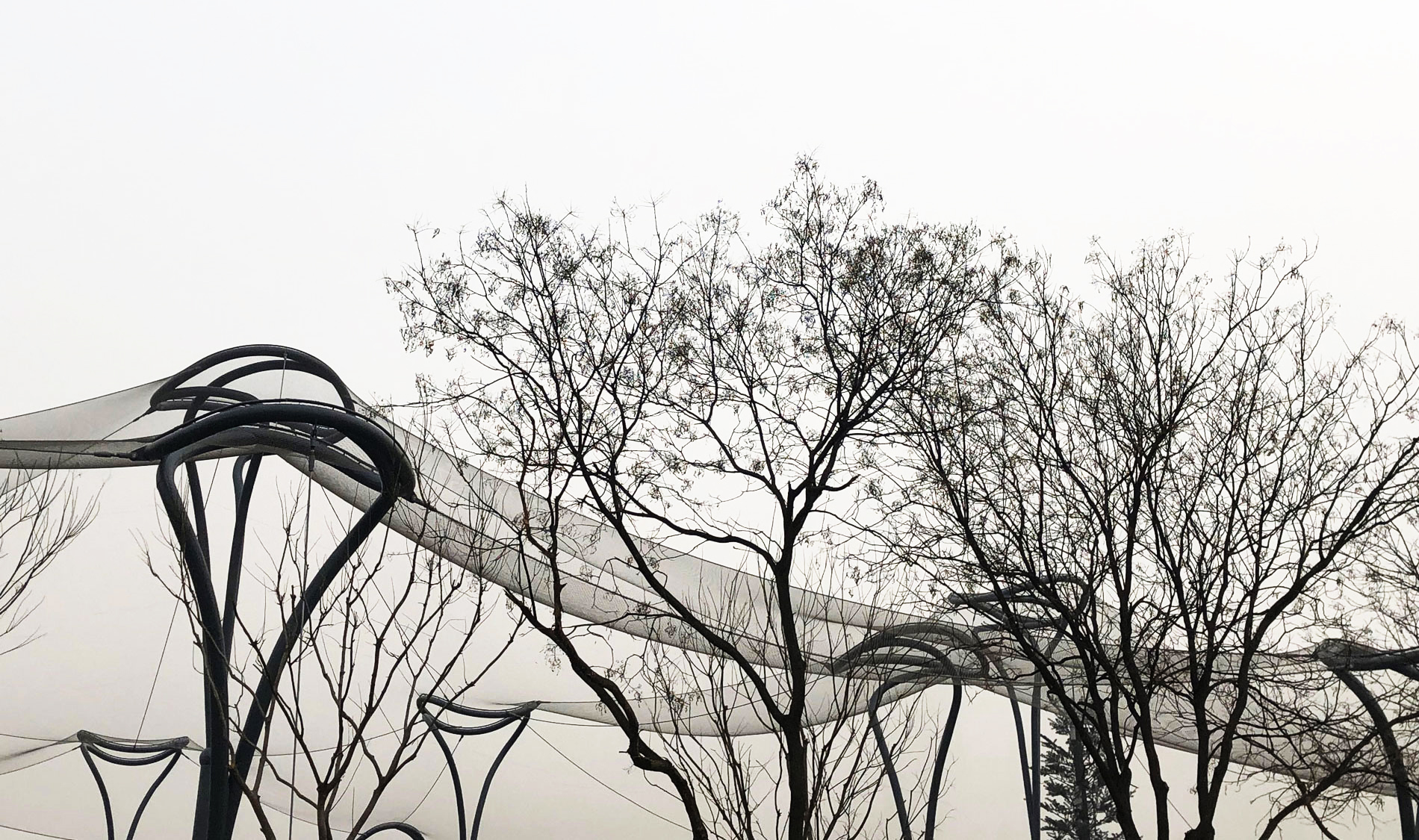
Related projects:
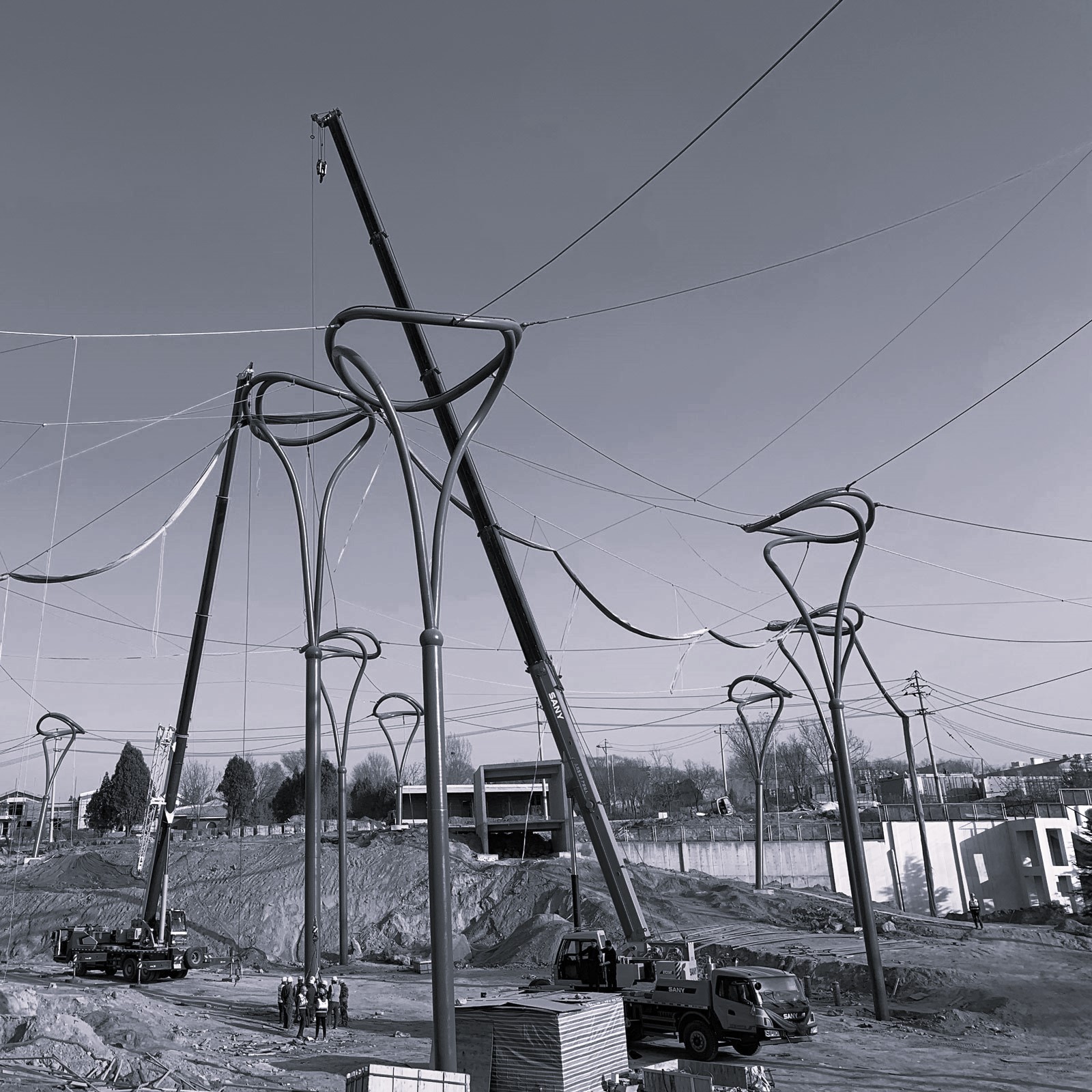
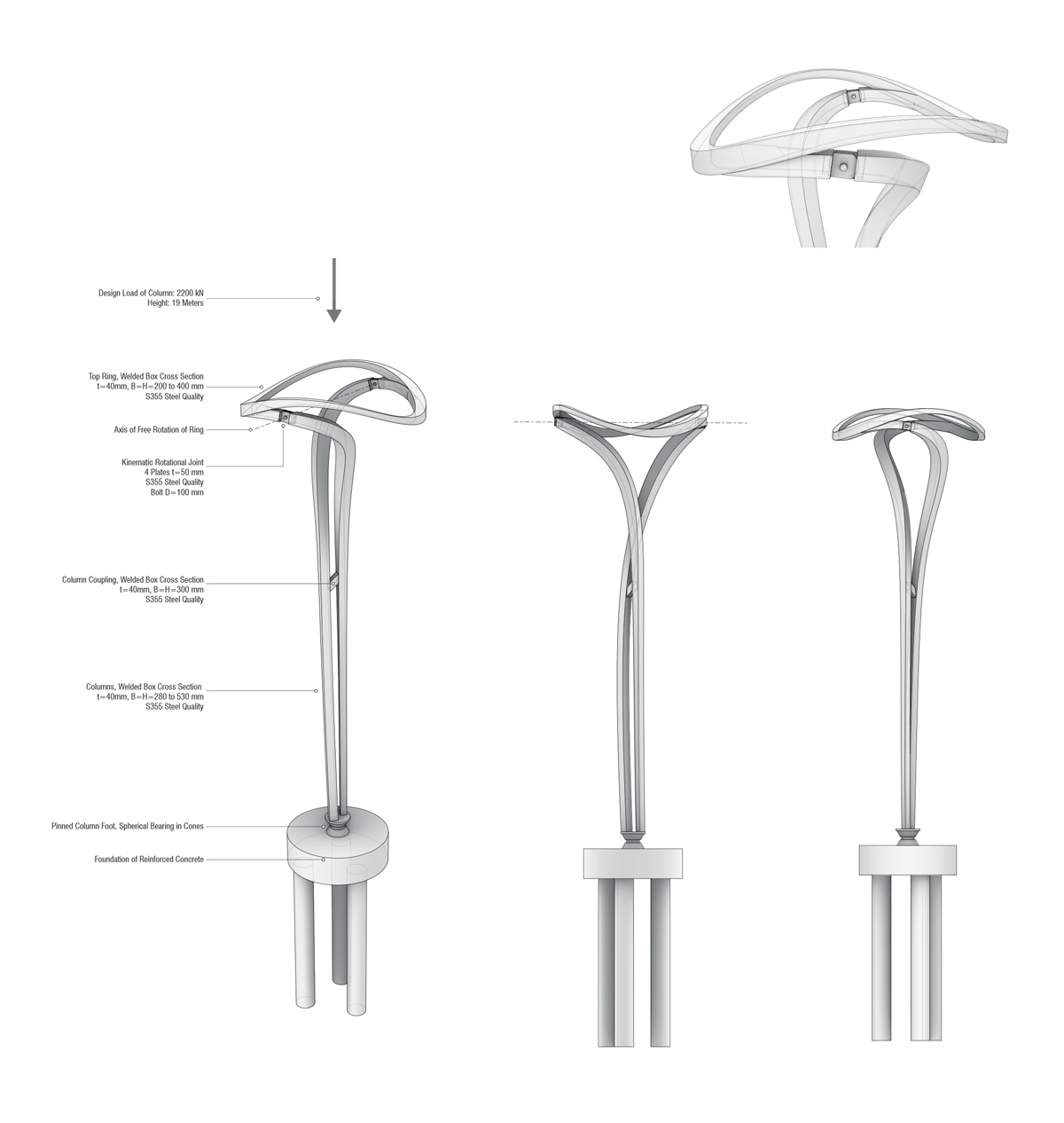
© Bollinger + Grohmann Ingenieure
Schematic Design
Taiyuan Zoo Entrance Building

